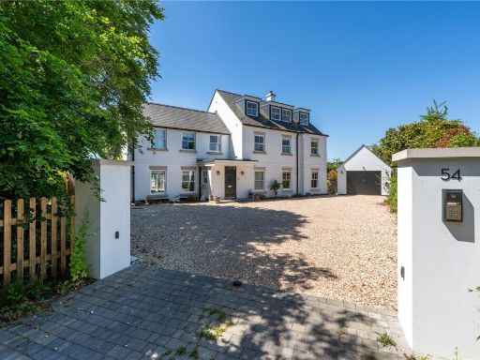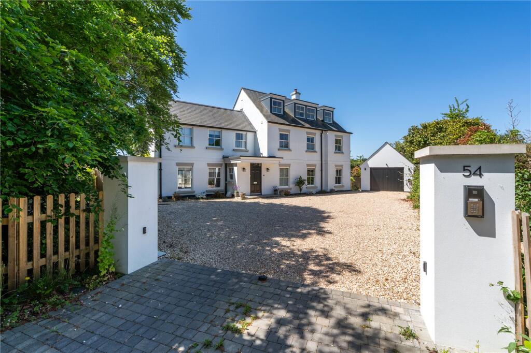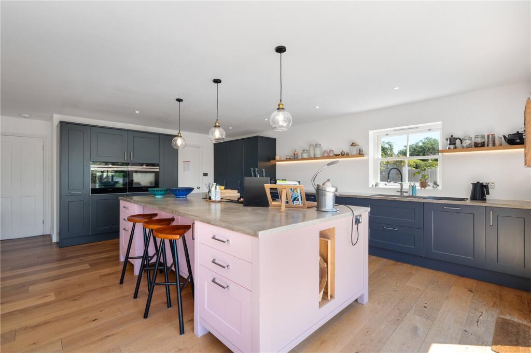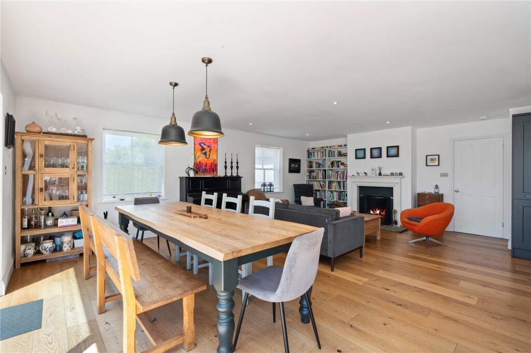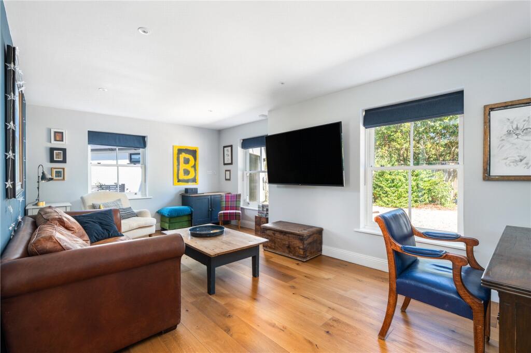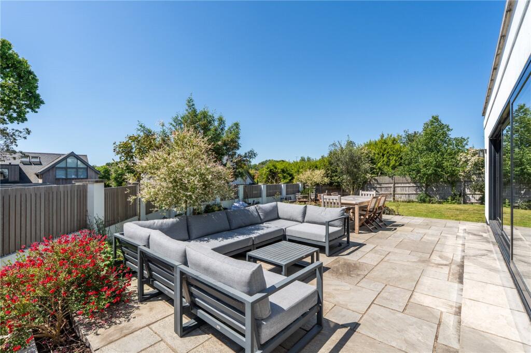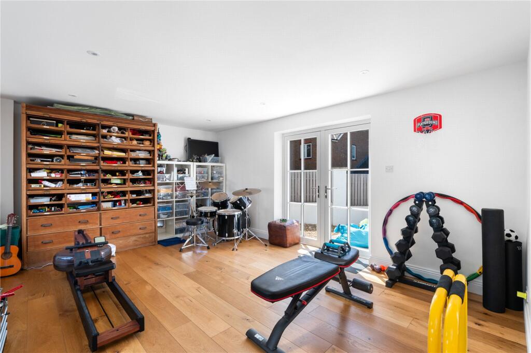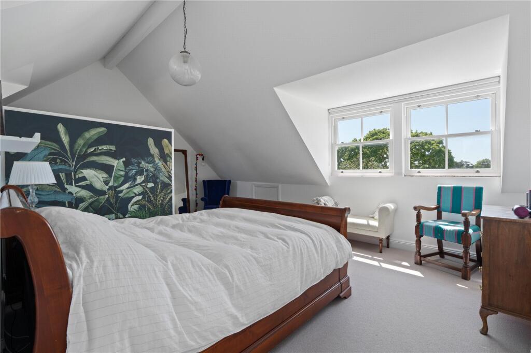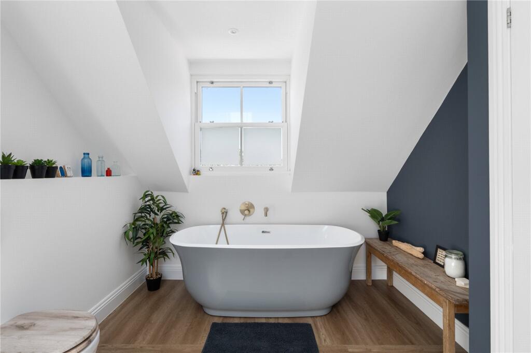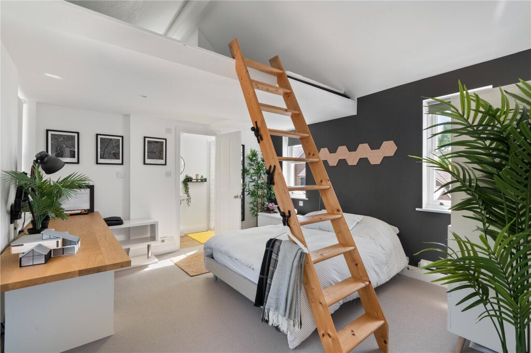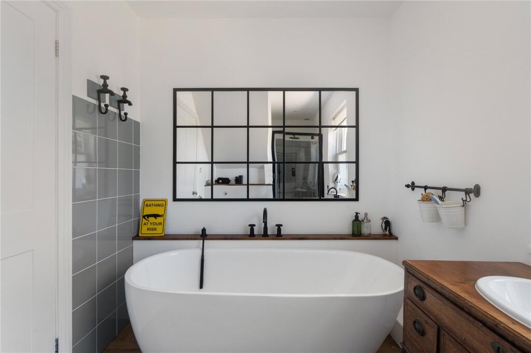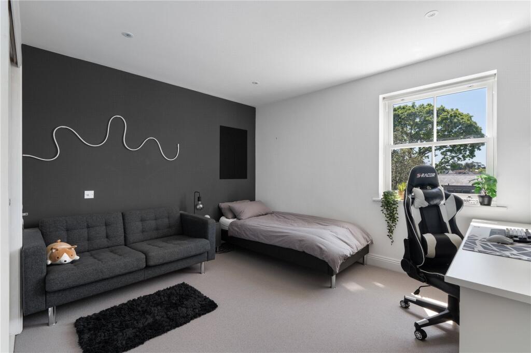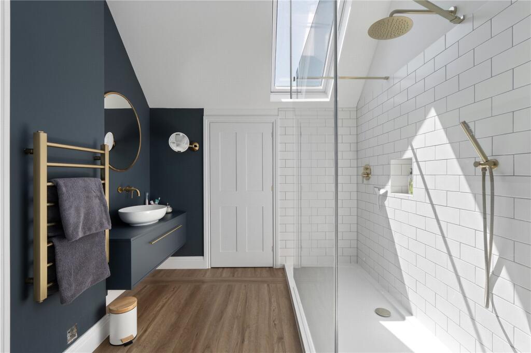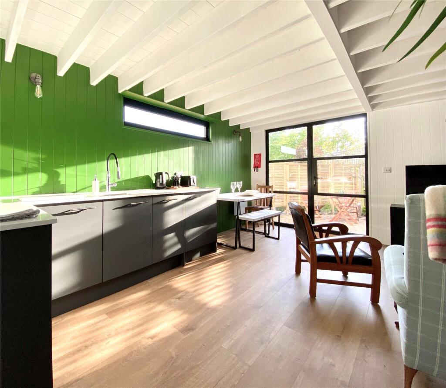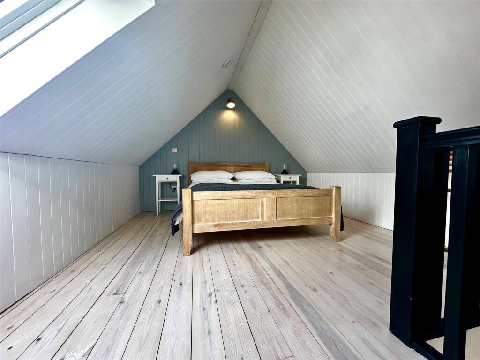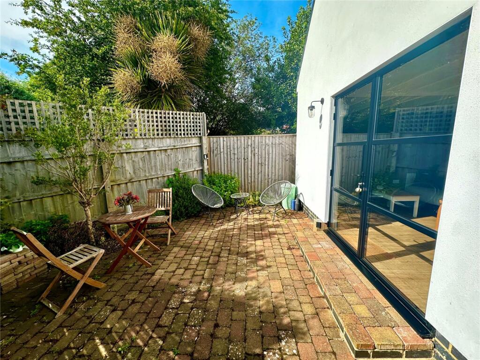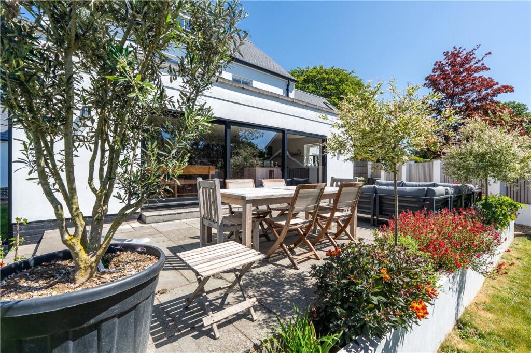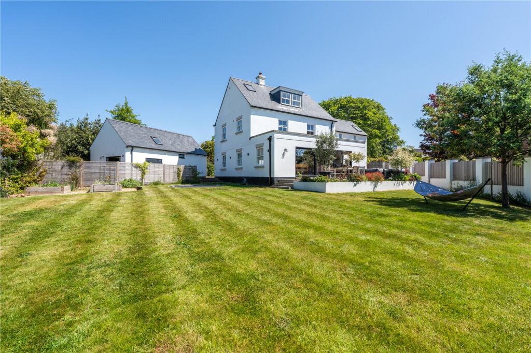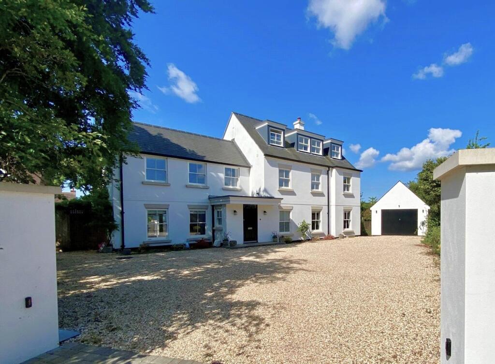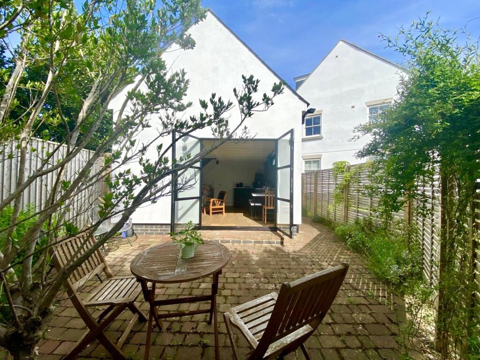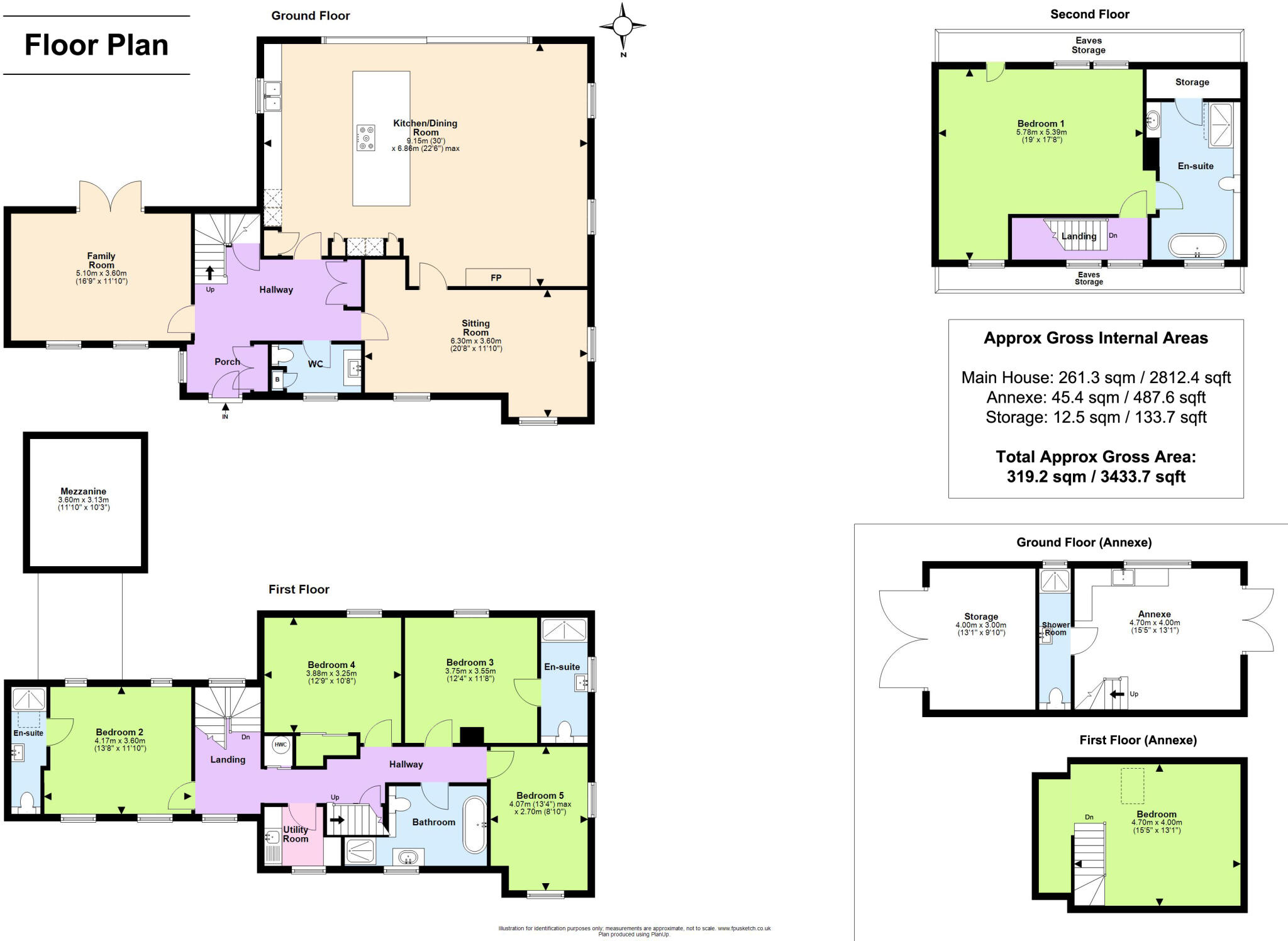Summary - 54 BELMORE LANE LYMINGTON SO41 3NN
5 bed 4 bath Detached
Substantial five-bedroom Victorian remodel with annexe, garden and easy town access.
Five double bedrooms including principal top-floor suite
Large 30’ x 22’6 open-plan kitchen/dining/family room
Separate annexe with kitchen/sitting room and bedroom
South‑west facing private garden with terrace and lawn
Large gated gravel driveway, garage and EV charging point
Virtually rebuilt and remodelled in recent years; modern systems
Spans three storeys — not ideal for limited mobility
Large plot and mature gardens will need ongoing maintenance
A rare and substantial detached home on Belmore Lane, extensively remodelled and extended in recent years to create bright, family-sized accommodation across three floors. At the heart of the house is a 30’ x 22’6 open-plan kitchen/dining/family room with full-width sliding doors to a sunny south‑west terrace — an ideal hub for everyday living and entertaining. The property also includes two further reception rooms, a dedicated laundry room and an integrated garage, set on a large, well‑screened plot.
Accommodation is generous and flexible: five bedrooms in total, four bathrooms and a principal suite occupying the second floor with vaulted ceiling, dressing area and substantial en‑suite. Two first‑floor bedrooms have en‑suites, while a self‑contained annexe provides independent space for guests or rental income (kitchen/sitting room, shower room and first‑floor bedroom). Modern comforts include double glazing (post‑2002), fibre broadband and an electric vehicle charging point.
The house sits on a private, gated gravel drive with ample off‑street parking and large turning area. The south‑west garden is private, with a terrace, lawn, raised beds and a recessed trampoline — low‑maintenance for its size yet offering scope for landscaping or play. Location is convenient on the south side of the High Street, within easy reach of Lymington town centre, Woodside Gardens and the river/haven with yacht clubs and marinas.
Practical points to note: the property spans three storeys, so it may not suit those seeking single‑level living. Although much of the house has been virtually rebuilt and modernised, the large overall footprint and mature plot will require ongoing maintenance and usual running costs. Council tax banding is listed as G and some specific running costs (exact council tax amount) are not provided here.
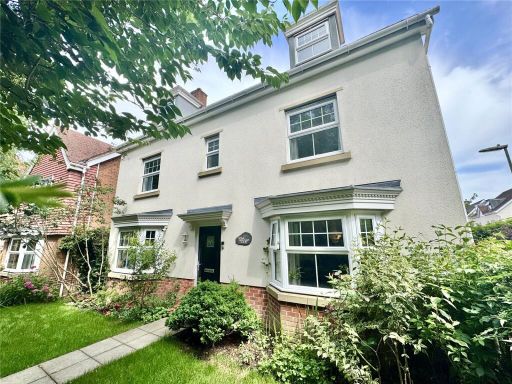 5 bedroom detached house for sale in Southampton Road, Lymington, Hampshire, SO41 — £610,000 • 5 bed • 4 bath • 1733 ft²
5 bedroom detached house for sale in Southampton Road, Lymington, Hampshire, SO41 — £610,000 • 5 bed • 4 bath • 1733 ft²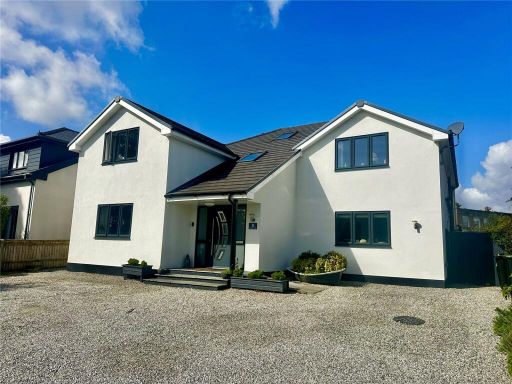 5 bedroom detached house for sale in Daniells Walk, Lymington, Hampshire, SO41 — £1,820,000 • 5 bed • 5 bath • 2500 ft²
5 bedroom detached house for sale in Daniells Walk, Lymington, Hampshire, SO41 — £1,820,000 • 5 bed • 5 bath • 2500 ft²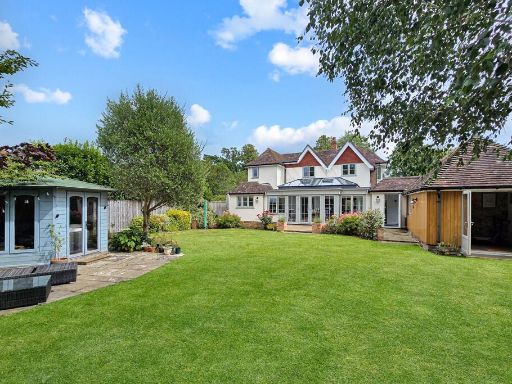 4 bedroom detached house for sale in Rookes Lane, Lymington, Hampshire, SO41 — £1,650,000 • 4 bed • 4 bath • 2539 ft²
4 bedroom detached house for sale in Rookes Lane, Lymington, Hampshire, SO41 — £1,650,000 • 4 bed • 4 bath • 2539 ft²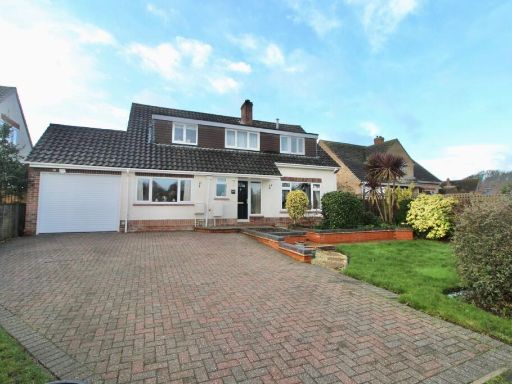 4 bedroom detached house for sale in Lentune Way, Lymington, SO41 — £875,000 • 4 bed • 3 bath • 2037 ft²
4 bedroom detached house for sale in Lentune Way, Lymington, SO41 — £875,000 • 4 bed • 3 bath • 2037 ft²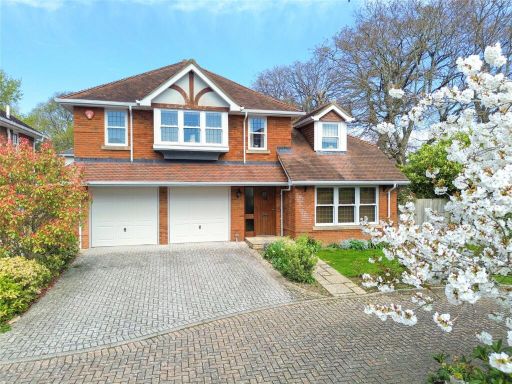 5 bedroom detached house for sale in Springmead, Lymington, Hampshire, SO41 — £1,500,000 • 5 bed • 3 bath • 2709 ft²
5 bedroom detached house for sale in Springmead, Lymington, Hampshire, SO41 — £1,500,000 • 5 bed • 3 bath • 2709 ft²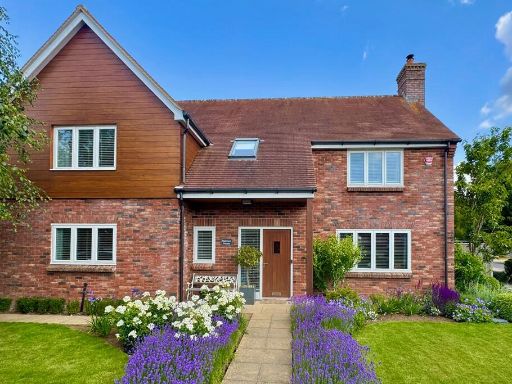 4 bedroom detached house for sale in Old Orchards, Lymington, Hampshire, SO41 — £1,195,000 • 4 bed • 2 bath • 2168 ft²
4 bedroom detached house for sale in Old Orchards, Lymington, Hampshire, SO41 — £1,195,000 • 4 bed • 2 bath • 2168 ft²







































