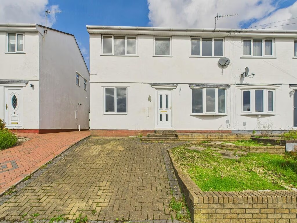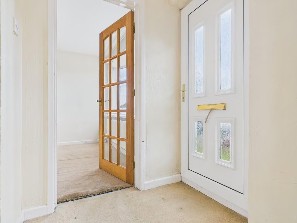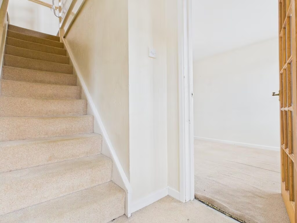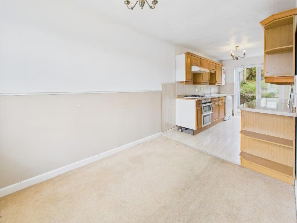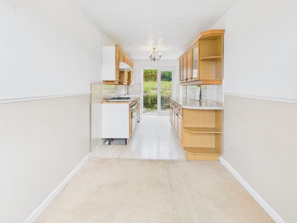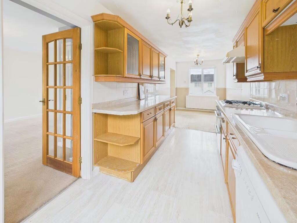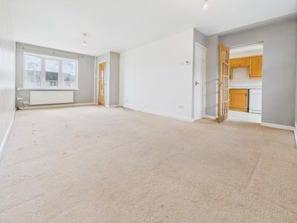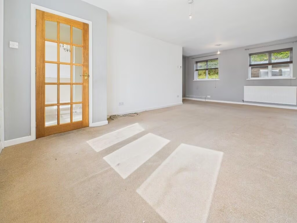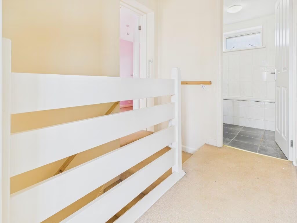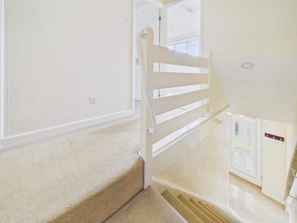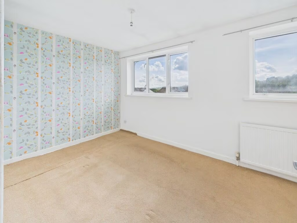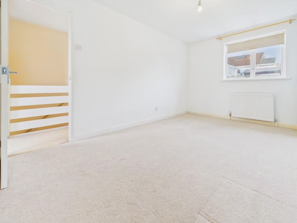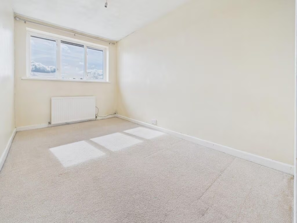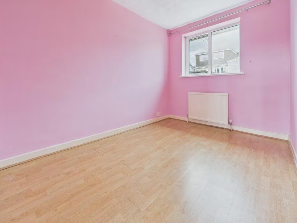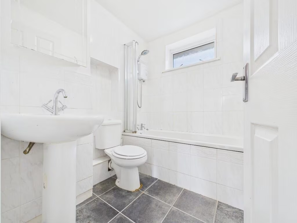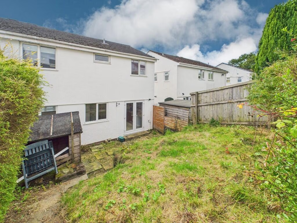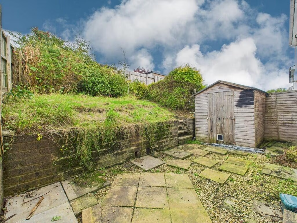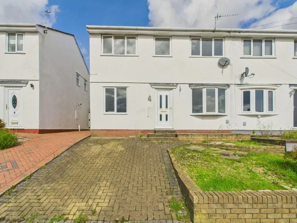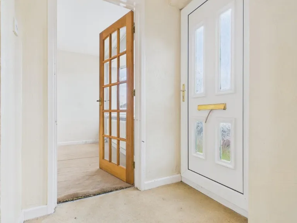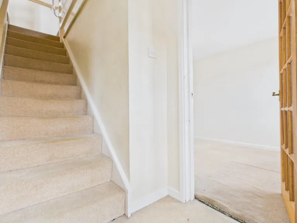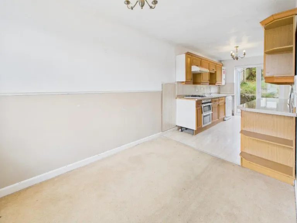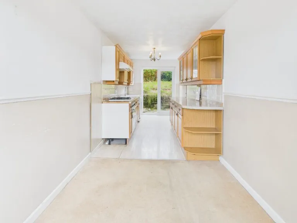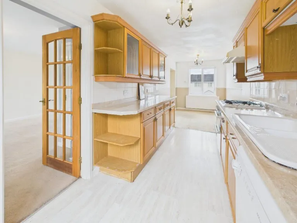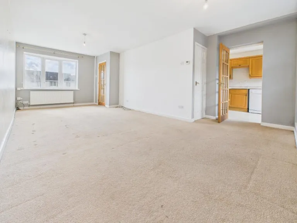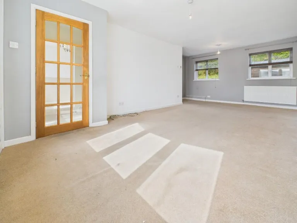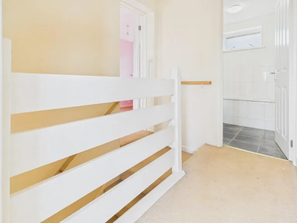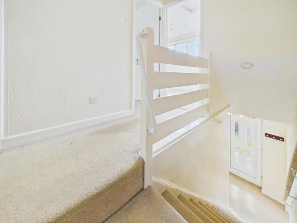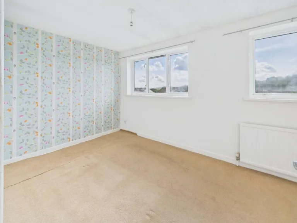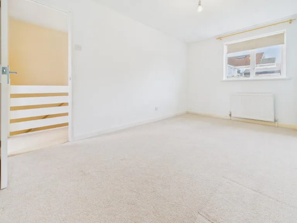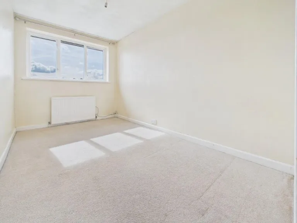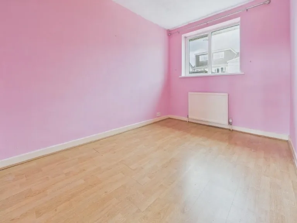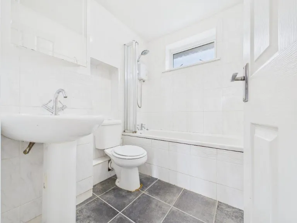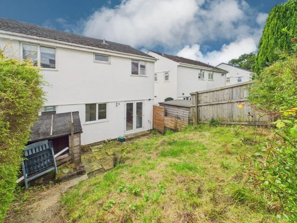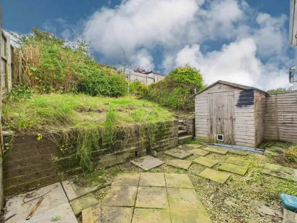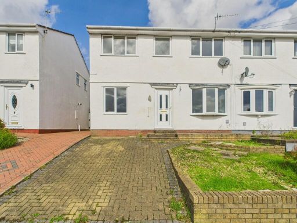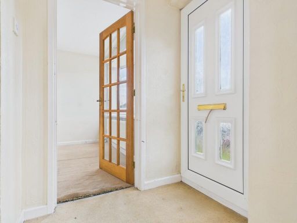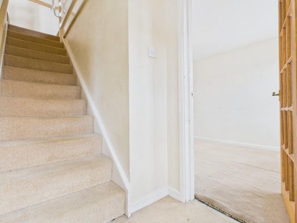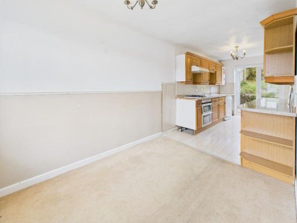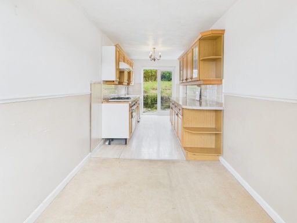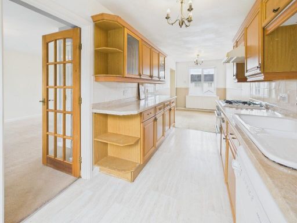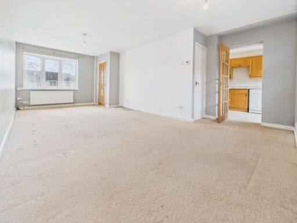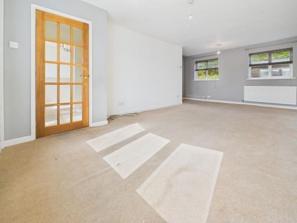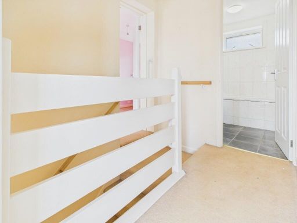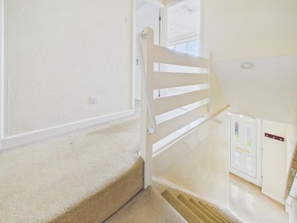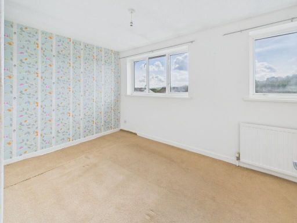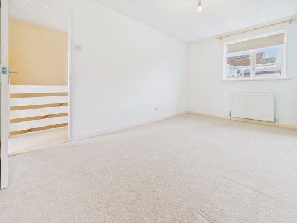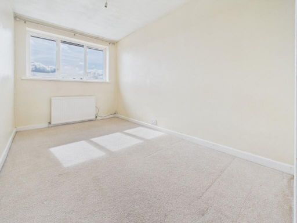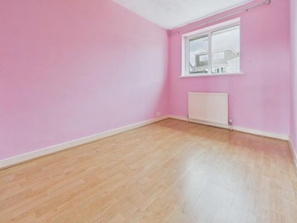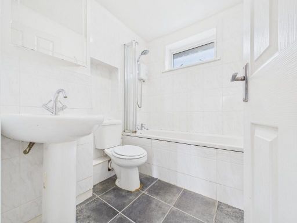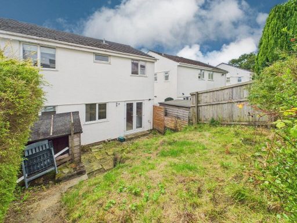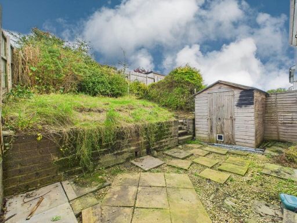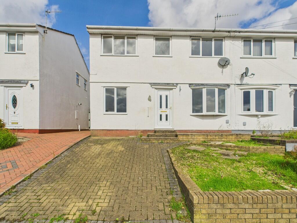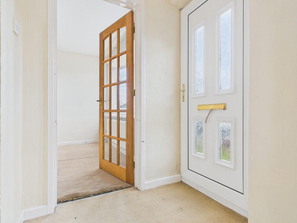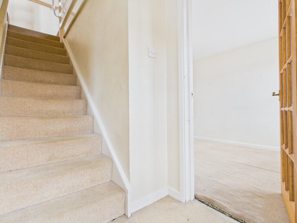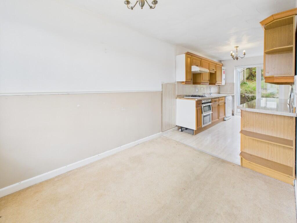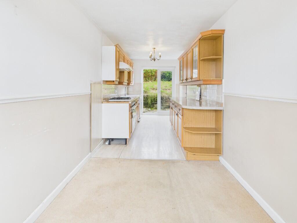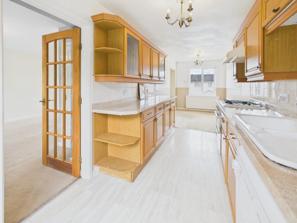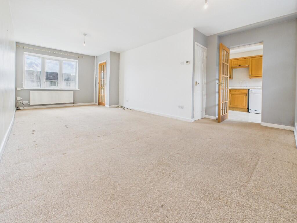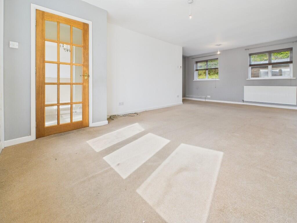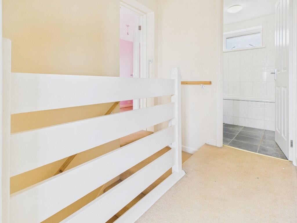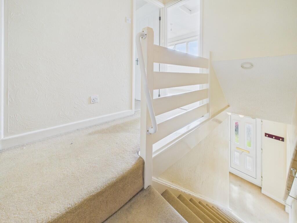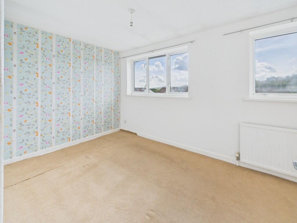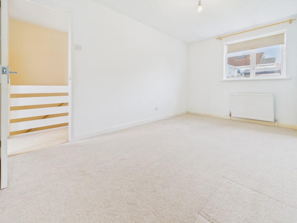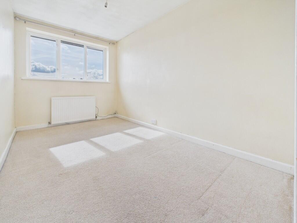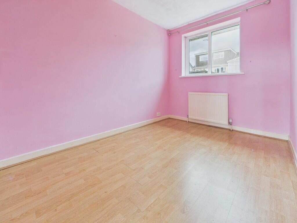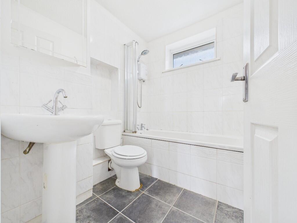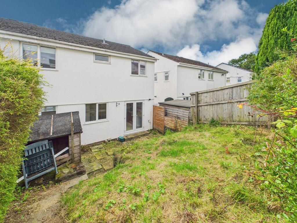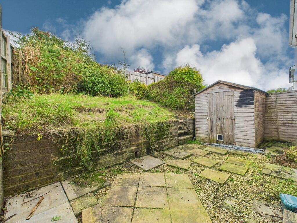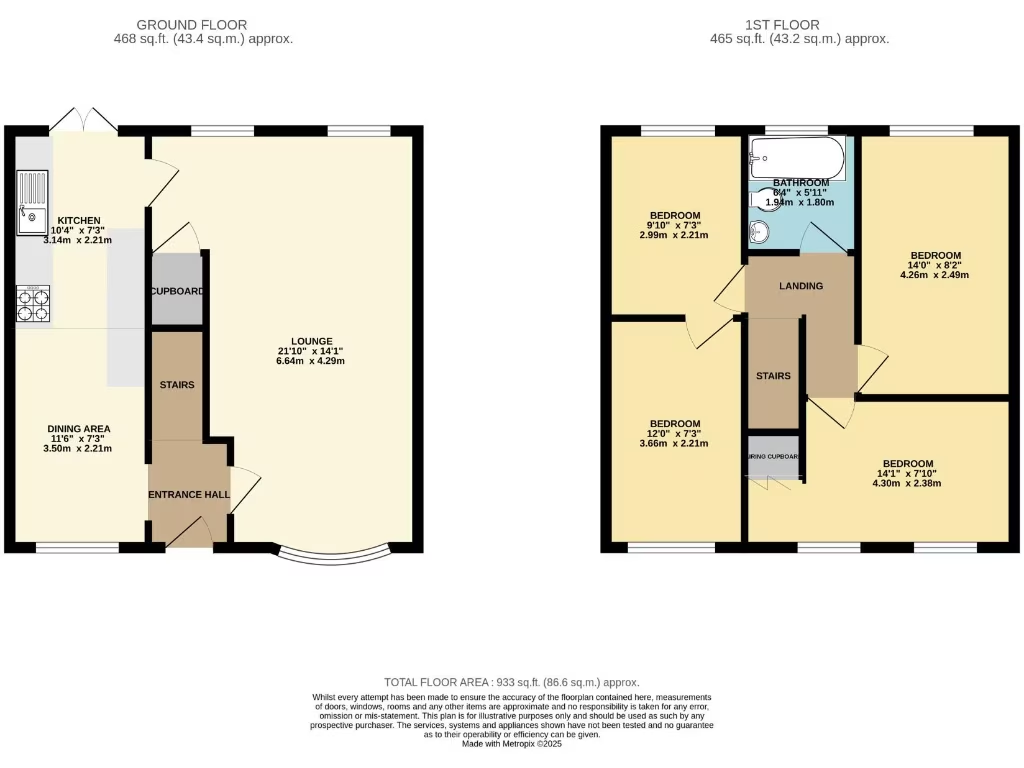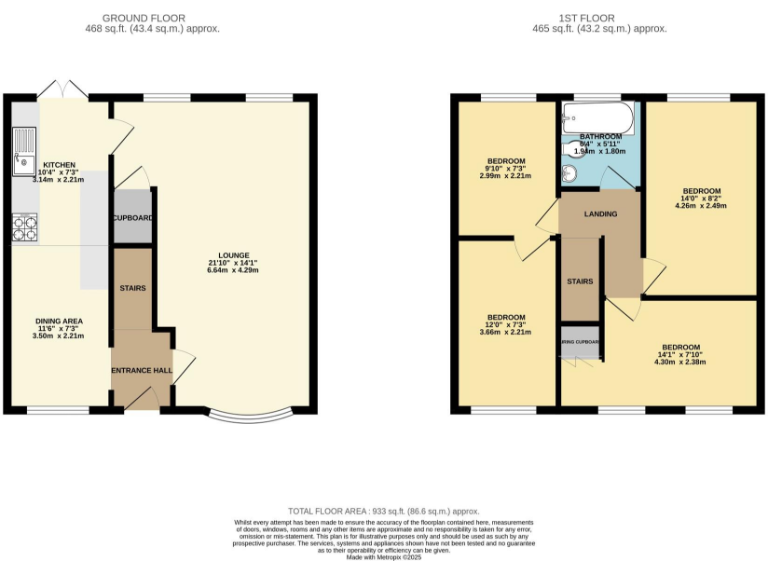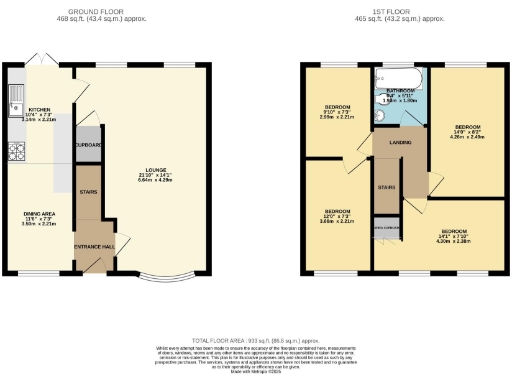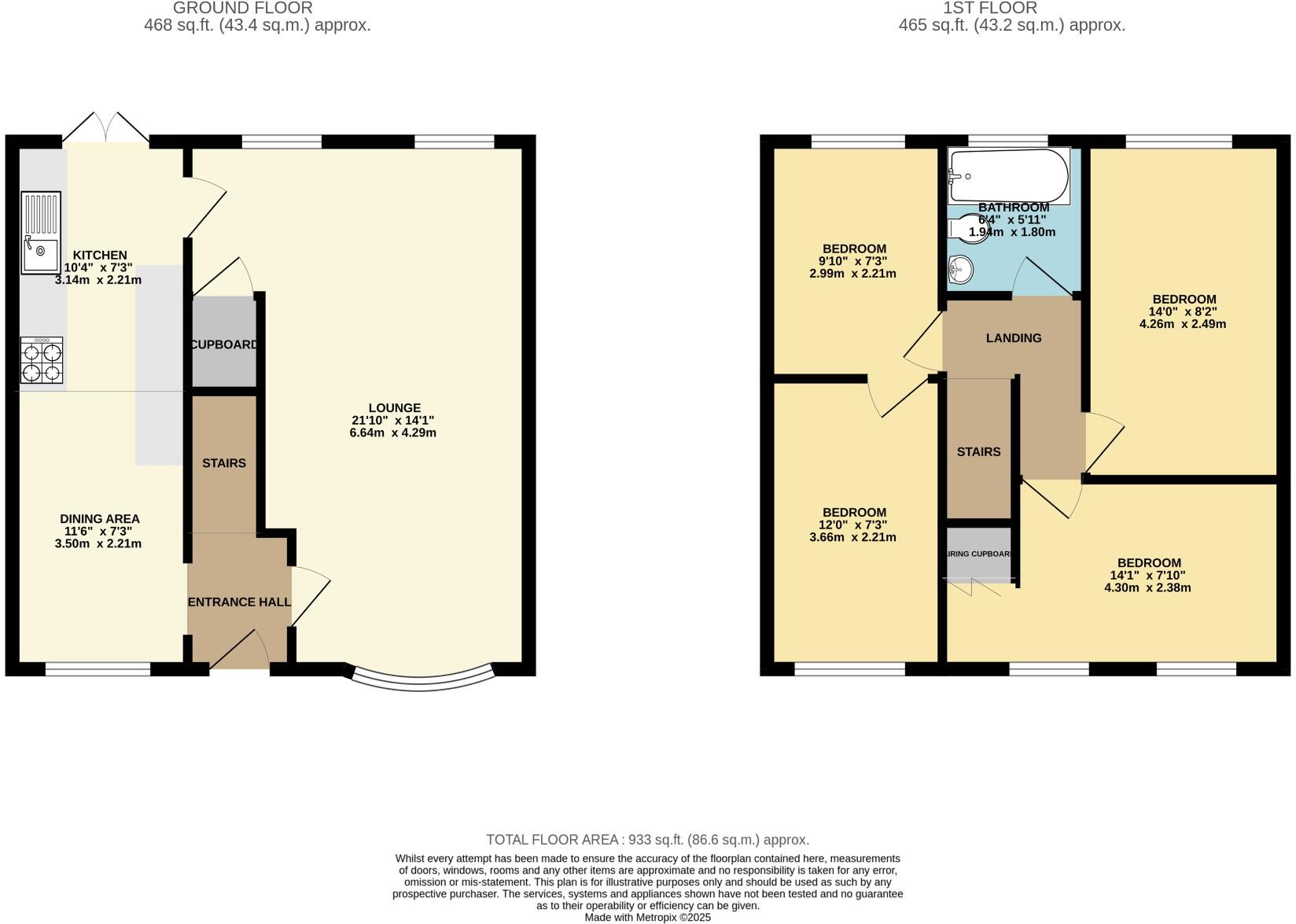Summary -
14, Tylagwyn,Penpedairheol,HENGOED,CF82 8HE
CF82 8HE
4 bed 1 bath Semi-Detached
Family-friendly 4-bed semi with parking and garden — great scope to modernise and add value..
- Four flexible bedrooms, adaptable as children’s rooms or home office
- Large living room plus separate kitchen/diner with garden access
- Fitted galley kitchen with good storage and workspace
- Off-street parking and side access to the rear garden
- Rear patio and lawned garden, modest but family-friendly
- Requires renovation throughout; buyer should budget for upgrades
- Single family bathroom only; may restrict larger households
- Situated in a very deprived area; consider impact on resale/rental
A substantial mid-20th-century semi-detached house offering four flexible bedrooms across well-proportioned rooms — an attractive family layout with scope to modernise. The ground floor provides two separate living areas: a large bright family room and a kitchen/dining space with a long galley kitchen and direct garden access, creating a practical everyday flow.
Externally the property includes off-street parking to the front, side access and a rear patio leading to a lawned garden — useful outdoor space for children and pets. At about 933 sq ft, the house sits on a small plot but benefits from excellent transport links into Caerphilly, Cardiff and beyond, plus nearby schools and local amenities.
The home requires renovation throughout and will suit buyers prepared to update fixtures and finishes; the single family bathroom limits capacity for larger households until adapted. The location is in a very deprived area which may affect resale values but rents and demand for family homes in accessible commuter locations remain steady, making this a sensible option for hands-on investors or families wanting to add value.
Overall this freehold property presents good potential: a roomy family layout, useful outdoor space and parking, and clear scope to modernise and personalise. Buyers should factor renovation costs and local area considerations into their plans.
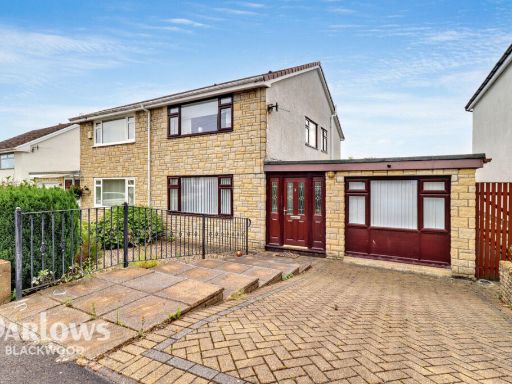 3 bedroom semi-detached house for sale in Chestnut Grove, Blackwood, NP12 — £260,000 • 3 bed • 2 bath • 1295 ft²
3 bedroom semi-detached house for sale in Chestnut Grove, Blackwood, NP12 — £260,000 • 3 bed • 2 bath • 1295 ft²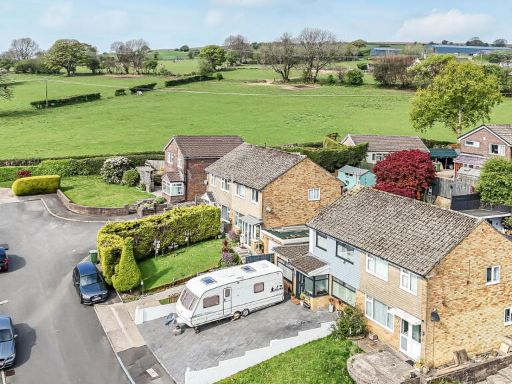 4 bedroom semi-detached house for sale in Holyhead Court, Caerphilly, CF83 2UH, CF83 — £325,000 • 4 bed • 2 bath • 1253 ft²
4 bedroom semi-detached house for sale in Holyhead Court, Caerphilly, CF83 2UH, CF83 — £325,000 • 4 bed • 2 bath • 1253 ft²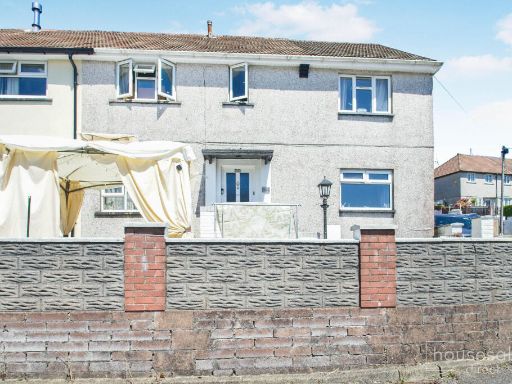 4 bedroom semi-detached house for sale in Heol-y-Mynydd Ystrad, Pentre, CF41 — £135,000 • 4 bed • 1 bath • 1118 ft²
4 bedroom semi-detached house for sale in Heol-y-Mynydd Ystrad, Pentre, CF41 — £135,000 • 4 bed • 1 bath • 1118 ft²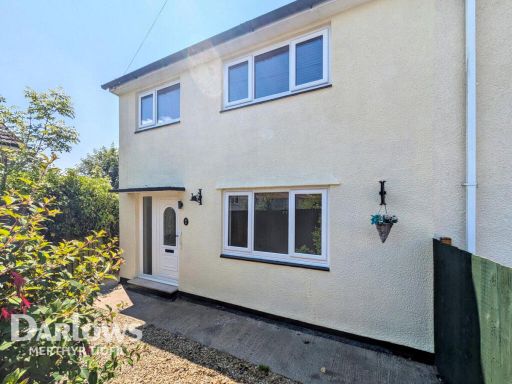 3 bedroom semi-detached house for sale in Gersanws, Merthyr Tydfil, CF48 — £170,000 • 3 bed • 1 bath • 851 ft²
3 bedroom semi-detached house for sale in Gersanws, Merthyr Tydfil, CF48 — £170,000 • 3 bed • 1 bath • 851 ft²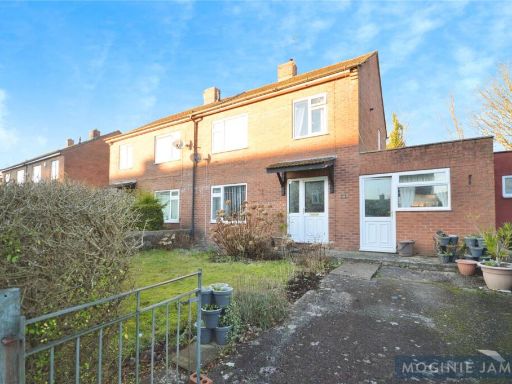 3 bedroom semi-detached house for sale in Llangranog Road, Llanishen, Cardiff, CF14 — £260,000 • 3 bed • 1 bath • 1195 ft²
3 bedroom semi-detached house for sale in Llangranog Road, Llanishen, Cardiff, CF14 — £260,000 • 3 bed • 1 bath • 1195 ft²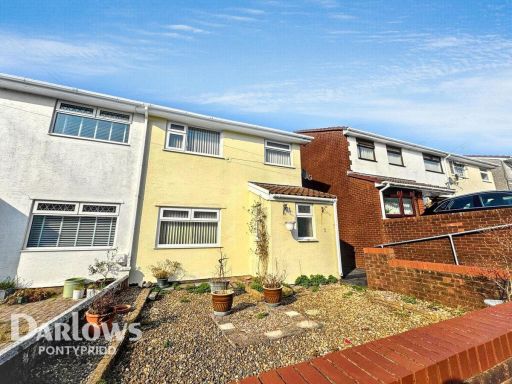 3 bedroom semi-detached house for sale in Cynon View, Pontypridd, CF37 — £170,000 • 3 bed • 1 bath • 812 ft²
3 bedroom semi-detached house for sale in Cynon View, Pontypridd, CF37 — £170,000 • 3 bed • 1 bath • 812 ft²