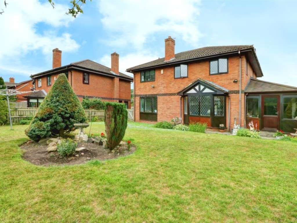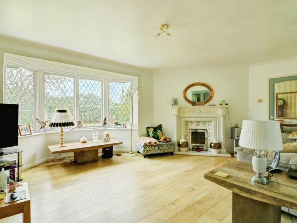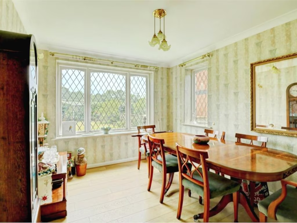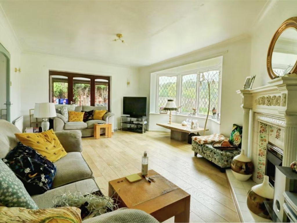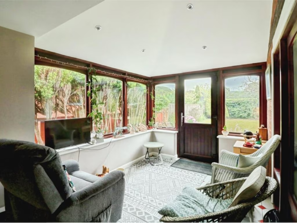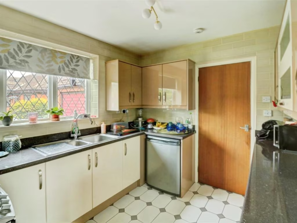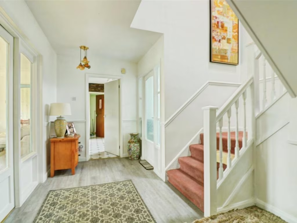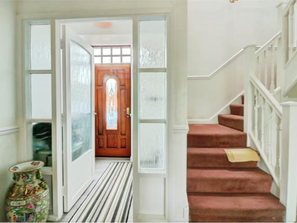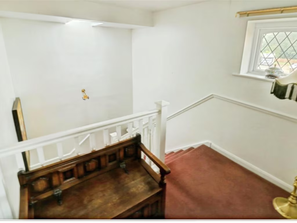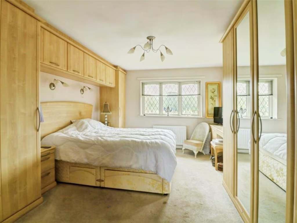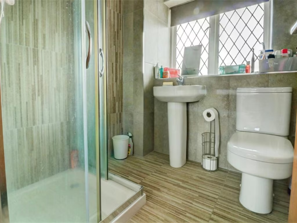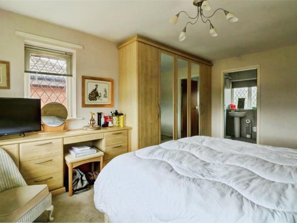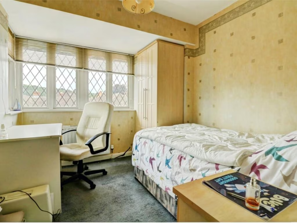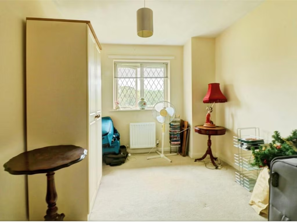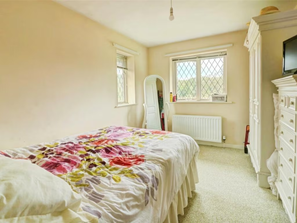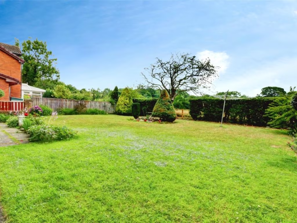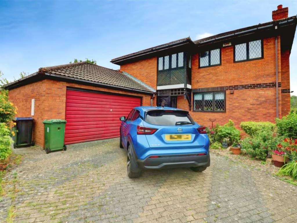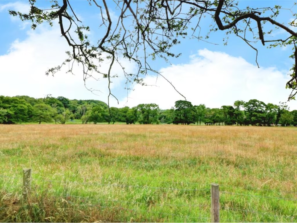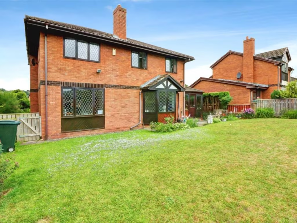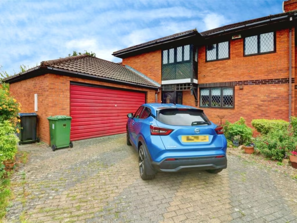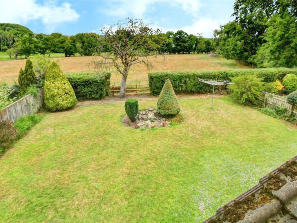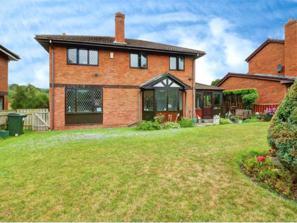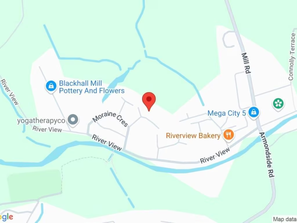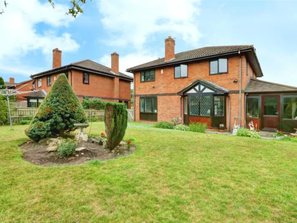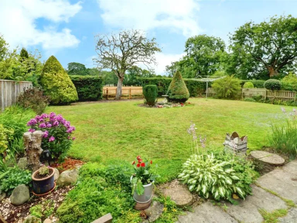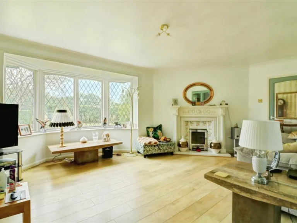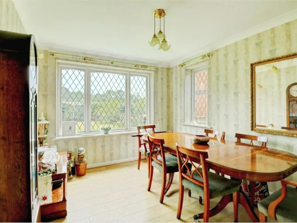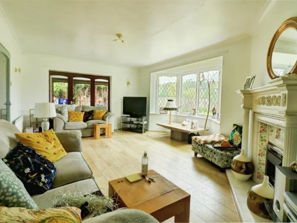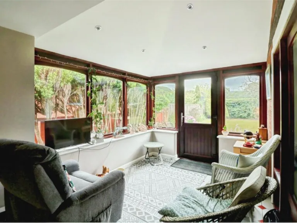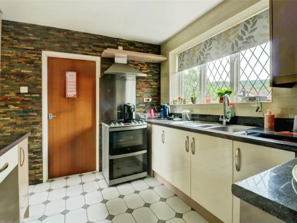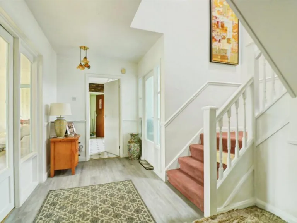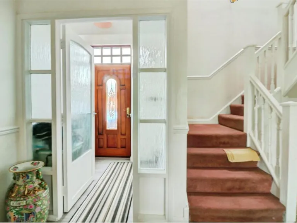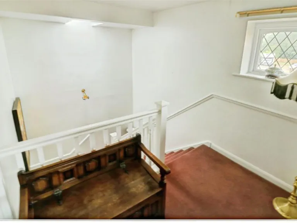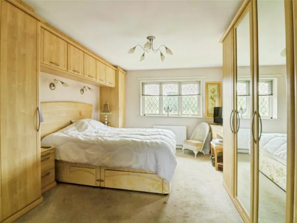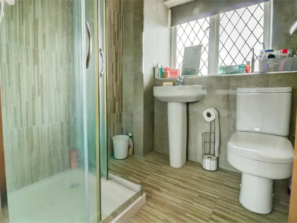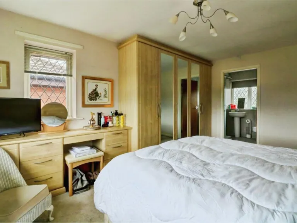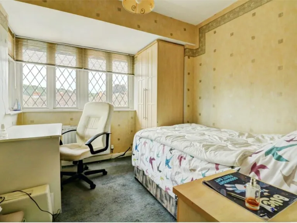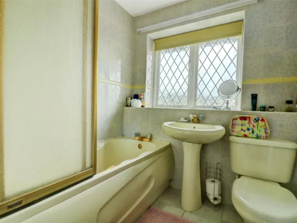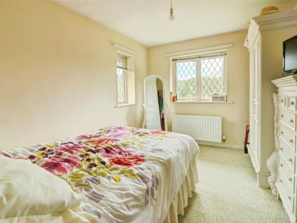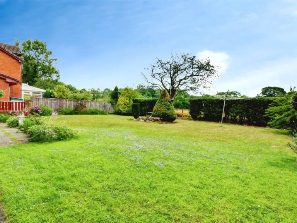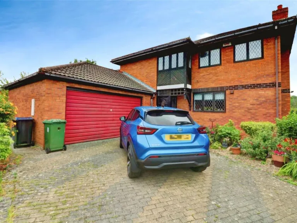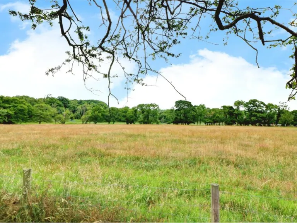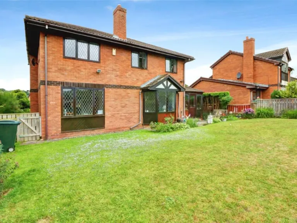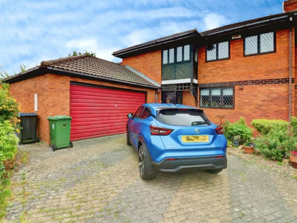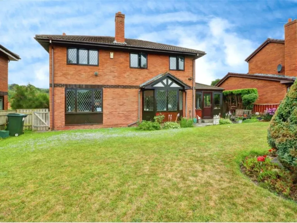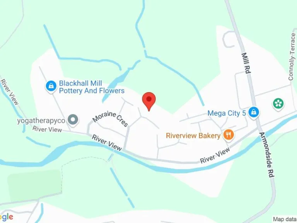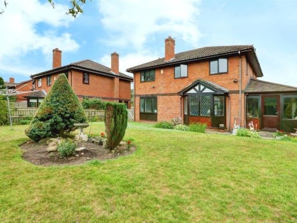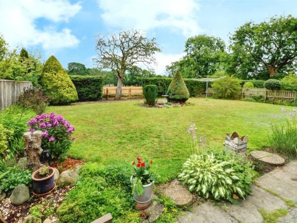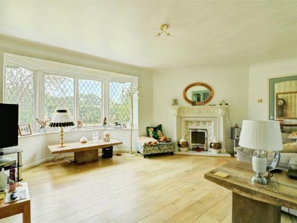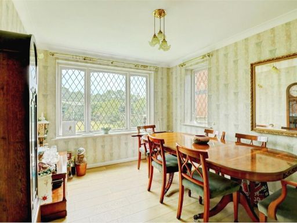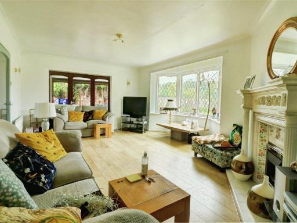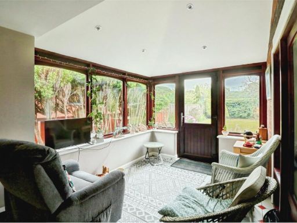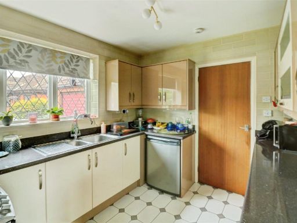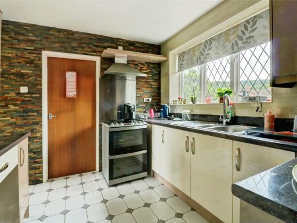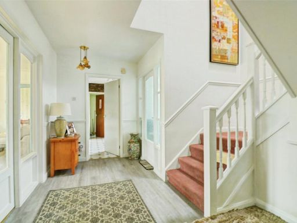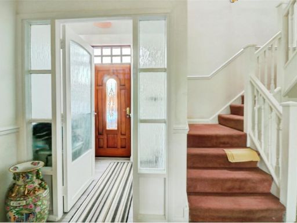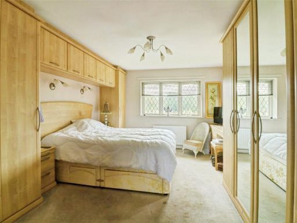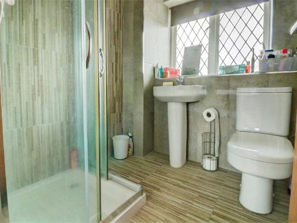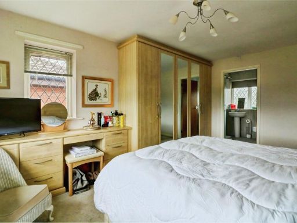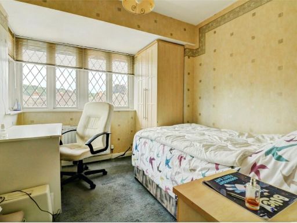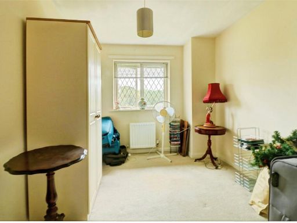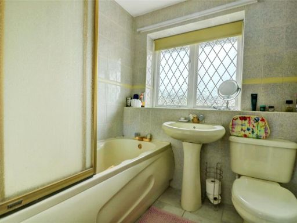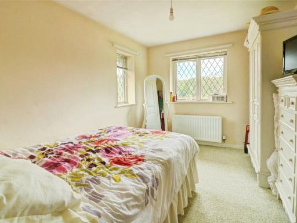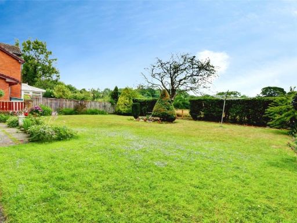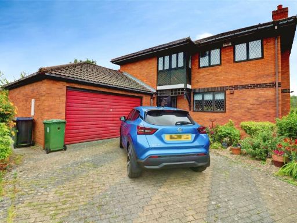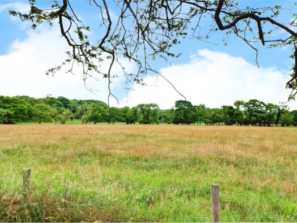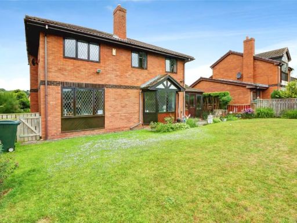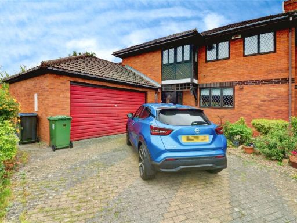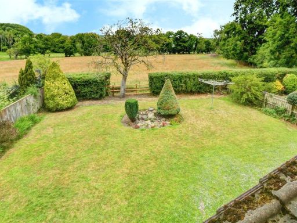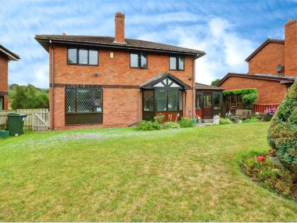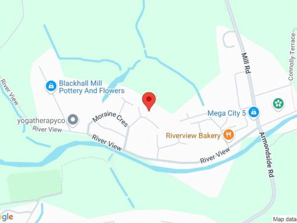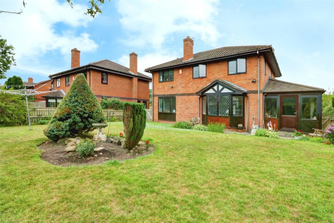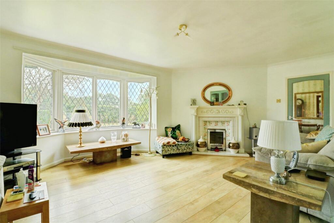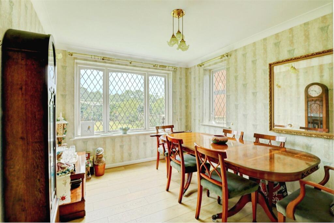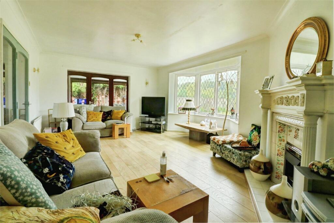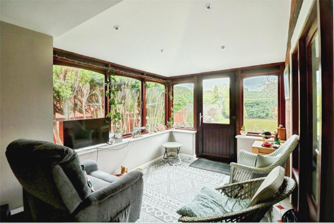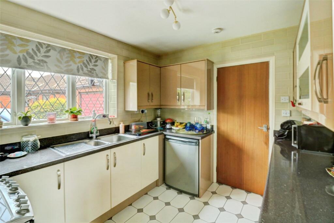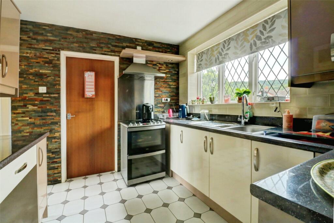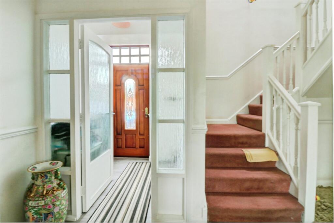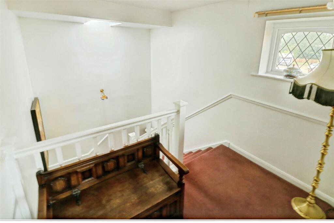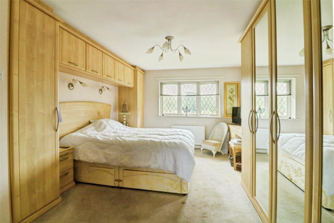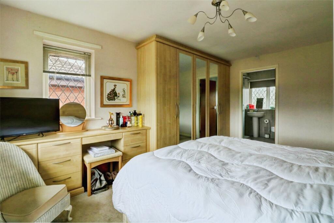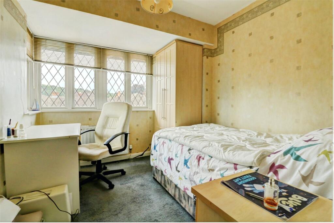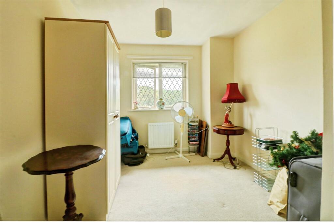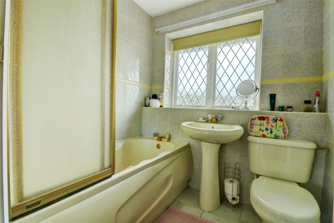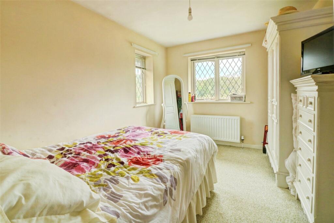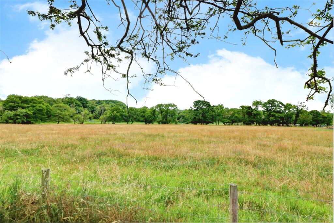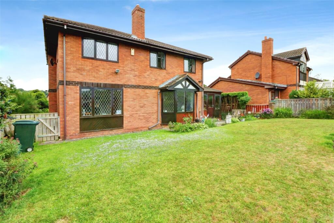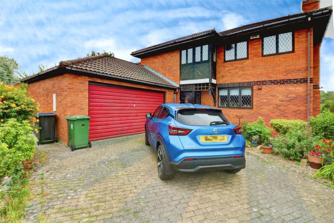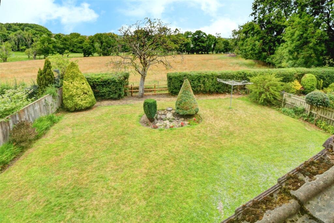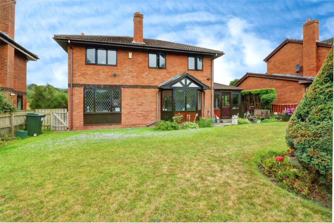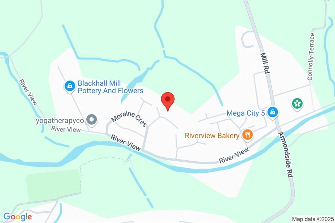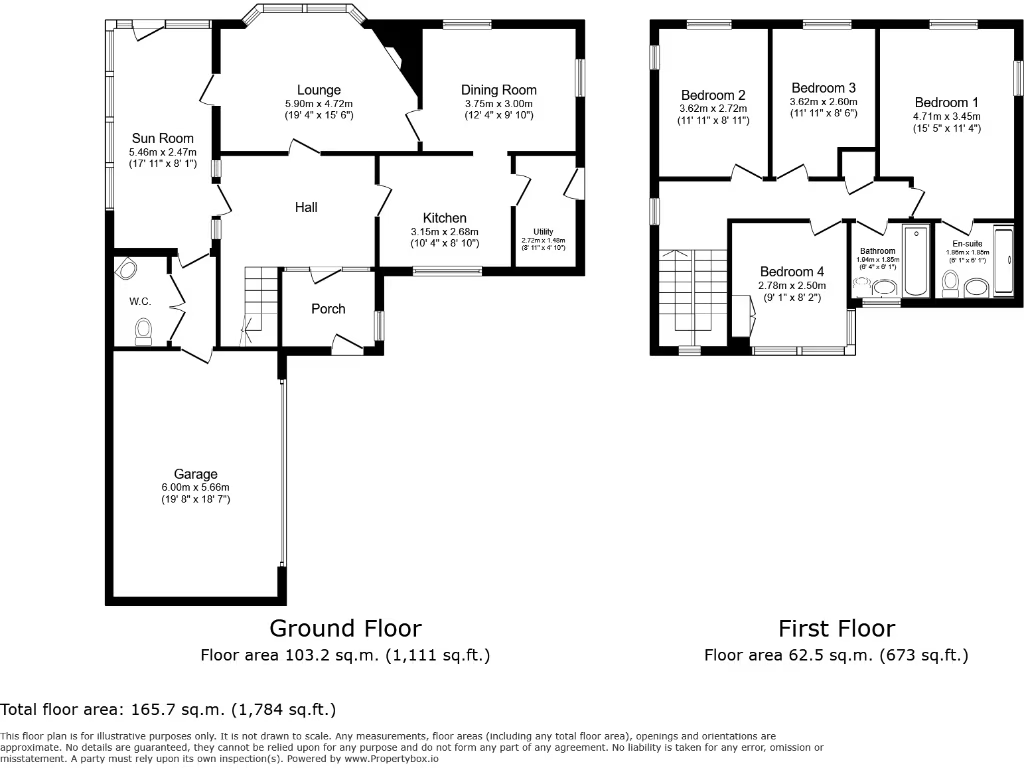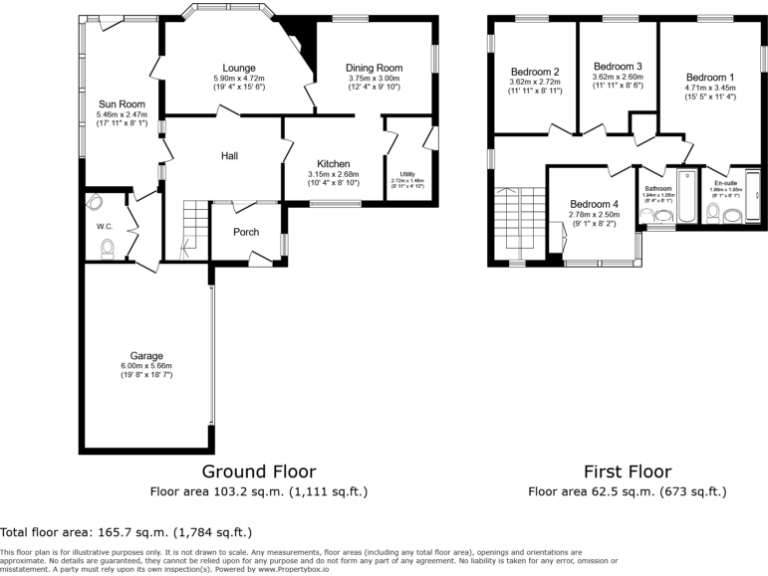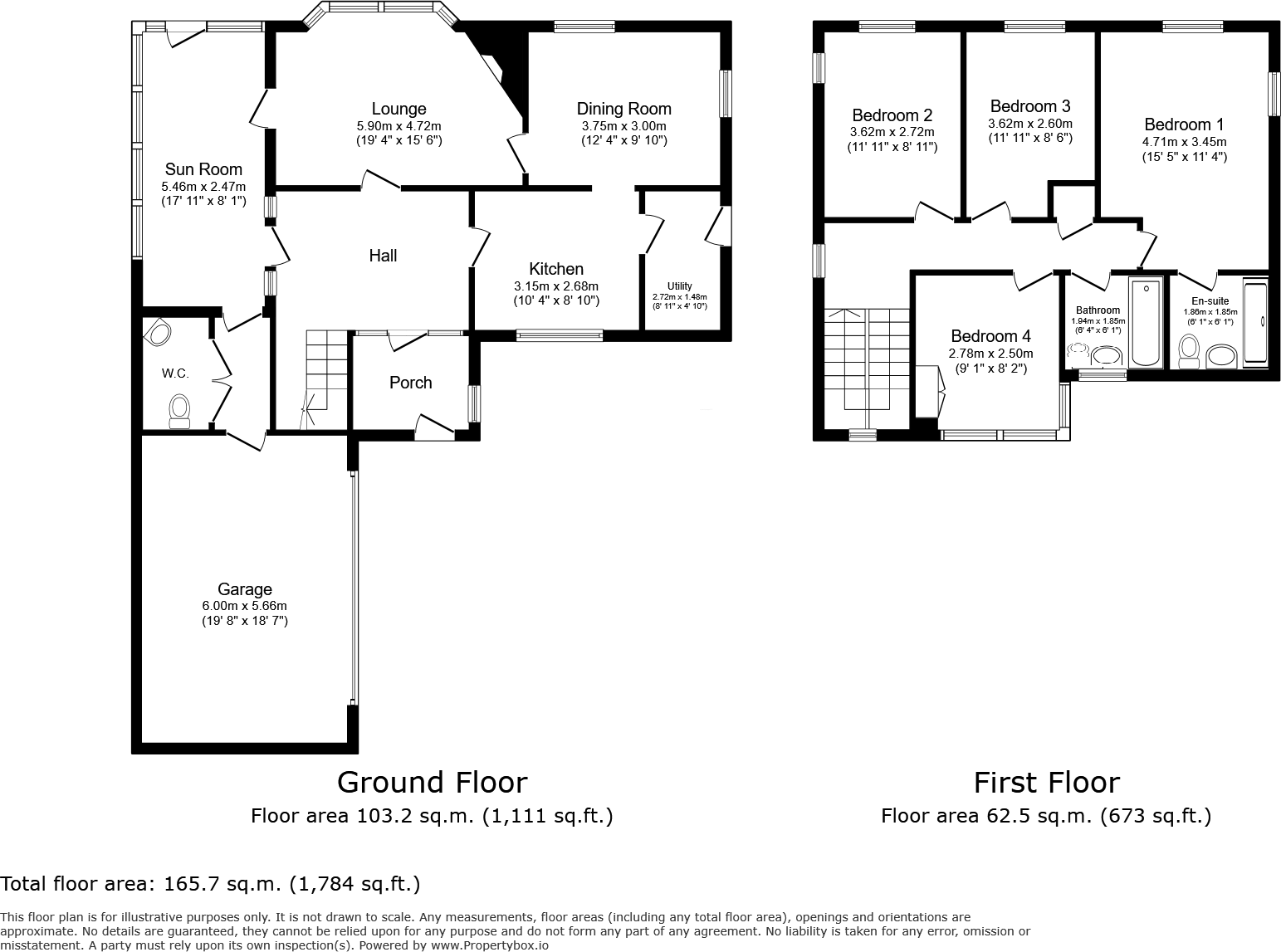Summary - 4 RIVERSDALE CLOSE, BLACKHALL MILL, CHOPWELL NE17 7LW
4 bed 2 bath Detached
Four double bedrooms, large garden and countryside views in a quiet cul-de-sac..
- Four double bedrooms, principal with ensuite
- Large wrap-around garden with mature trees and privacy
- Integral garage and driveway parking for several cars
- Stunning rear views over open fields from garden
- Traditional 1980s layout; may suit refurbishment rather than full modernisation
- Located in a Coal Mining Reporting Area; further searches advised
- Broadband speeds reported as slow; mobile signal average
- Medium flood risk and above-average council tax (Band E)
Set at the end of a quiet cul-de-sac, this 1980s detached family home offers four double bedrooms, generous living space (approx. 1,784 sq ft) and far-reaching farmland views to the rear. The house sits on a large wrap-around garden with mature trees, a sun room extension and an integral garage plus driveway parking for several cars — good for families who need outdoor space and vehicle storage.
Internally the layout is traditional and family-focused: lounge with feature fireplace, separate dining room, fitted kitchen, utility, ground-floor WC, and a principal bedroom with ensuite. Rooms are well proportioned and will suit those seeking straightforward, comfortable accommodation rather than a contemporary, open-plan overhaul. The property benefits from cavity-filled walls, mains gas central heating and double glazing (installation date unknown).
Notable practical points: the home lies in a Coal Mining Reporting Area so further searches are advised; broadband speeds are reported as slow; and council tax is above average (Band E). The local area is described as socially mixed with some deprivation indicators — buyers wanting strong local amenities and fast connectivity should check commute and service details. There is a recorded medium flood risk and purchasers should verify local flood guidance.
This house will suit a growing family who value garden space, privacy and countryside views while accepting some trade-offs: 1980s fittings and décor, likely need for targeted updating, slower digital connectivity and additional due diligence on mining and flood matters. A chartered survey is recommended to confirm building condition and any remedial work required.
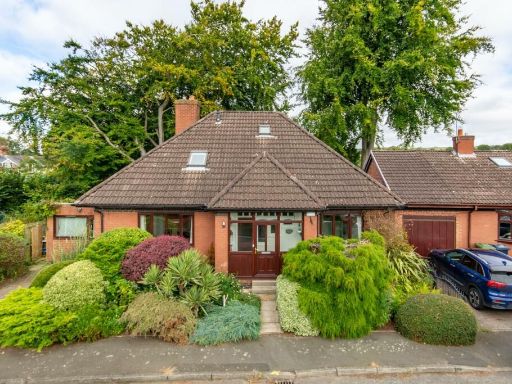 4 bedroom detached house for sale in Moraine Crescent, Blackhall Mill, NE17 — £315,000 • 4 bed • 2 bath • 1885 ft²
4 bedroom detached house for sale in Moraine Crescent, Blackhall Mill, NE17 — £315,000 • 4 bed • 2 bath • 1885 ft²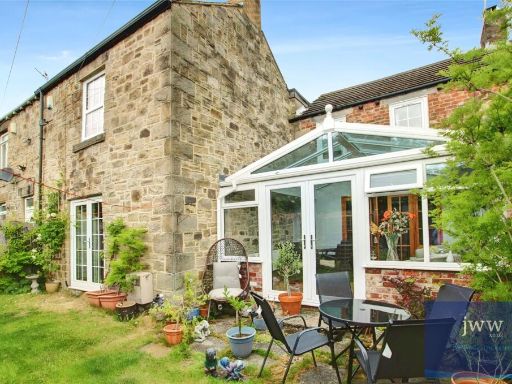 4 bedroom terraced house for sale in Park Cottages, Blackhall Mill, Newcastle Upon Tyne, NE17 — £250,000 • 4 bed • 1 bath • 1759 ft²
4 bedroom terraced house for sale in Park Cottages, Blackhall Mill, Newcastle Upon Tyne, NE17 — £250,000 • 4 bed • 1 bath • 1759 ft²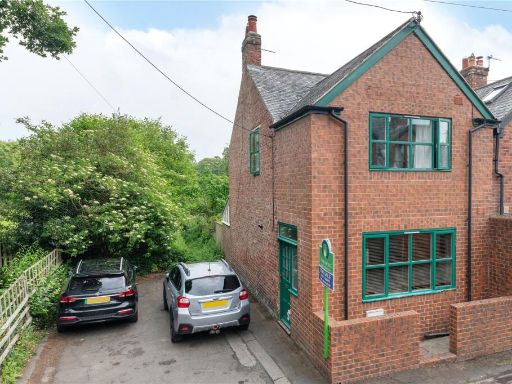 3 bedroom end of terrace house for sale in Beech Grove, Blackhall Mill, Newcastle upon Tyne, NE17 — £140,000 • 3 bed • 2 bath • 1054 ft²
3 bedroom end of terrace house for sale in Beech Grove, Blackhall Mill, Newcastle upon Tyne, NE17 — £140,000 • 3 bed • 2 bath • 1054 ft²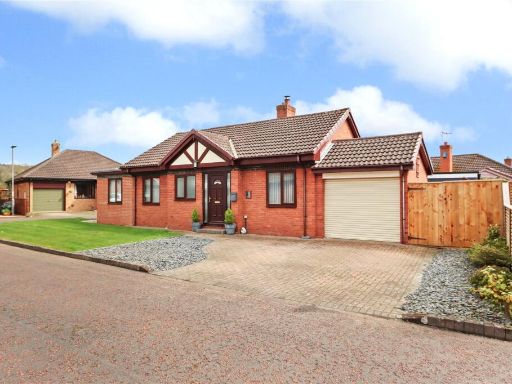 3 bedroom bungalow for sale in Forge Close, Blackhall Mill, Newcastle upon Tyne, NE17 — £325,000 • 3 bed • 2 bath • 1103 ft²
3 bedroom bungalow for sale in Forge Close, Blackhall Mill, Newcastle upon Tyne, NE17 — £325,000 • 3 bed • 2 bath • 1103 ft²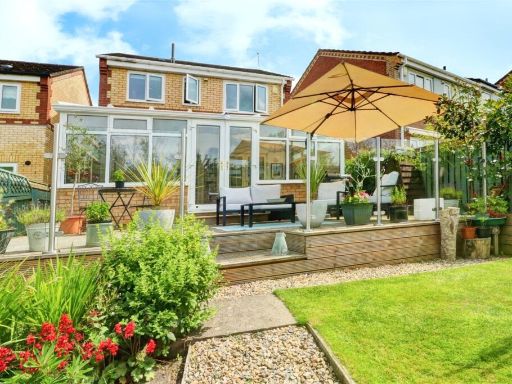 3 bedroom detached house for sale in Braemar Court, Blackhill, Consett, DH8 — £220,000 • 3 bed • 2 bath • 1260 ft²
3 bedroom detached house for sale in Braemar Court, Blackhill, Consett, DH8 — £220,000 • 3 bed • 2 bath • 1260 ft²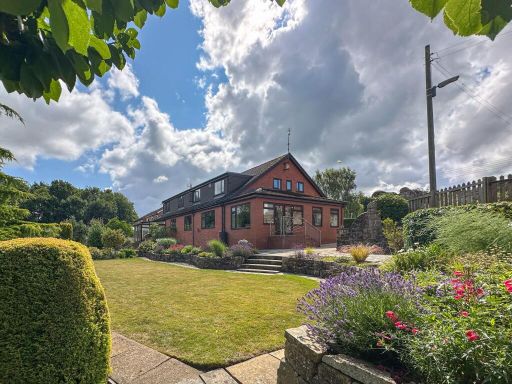 3 bedroom semi-detached house for sale in Deneside, Hamsterley Colliery, Newcastle upon Tyne, NE17 — £350,000 • 3 bed • 2 bath • 2224 ft²
3 bedroom semi-detached house for sale in Deneside, Hamsterley Colliery, Newcastle upon Tyne, NE17 — £350,000 • 3 bed • 2 bath • 2224 ft²