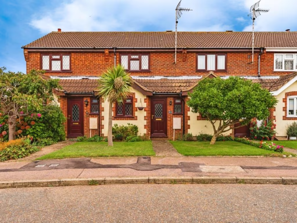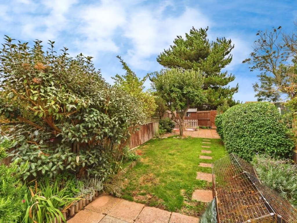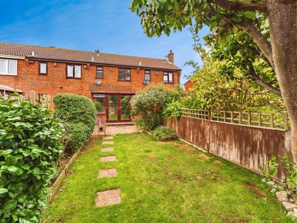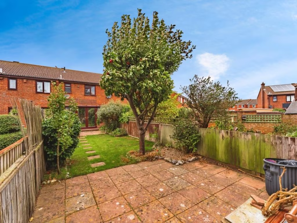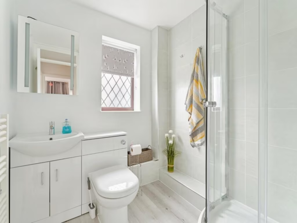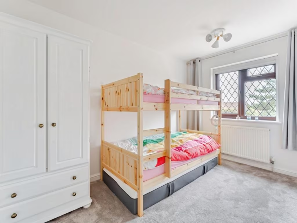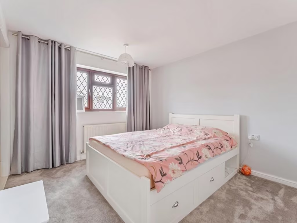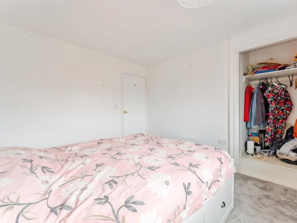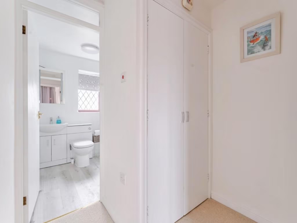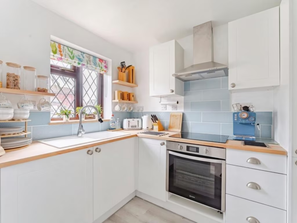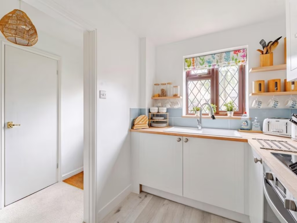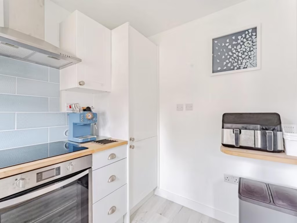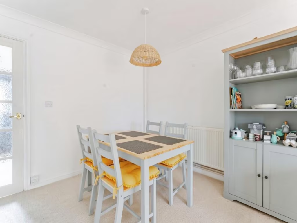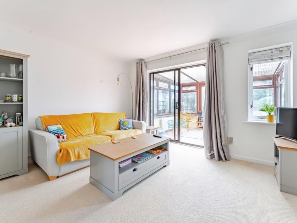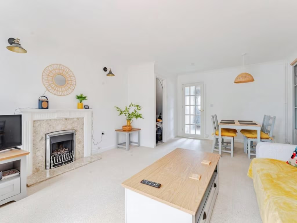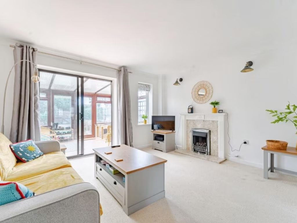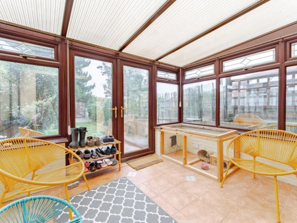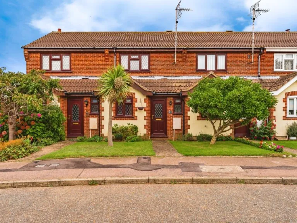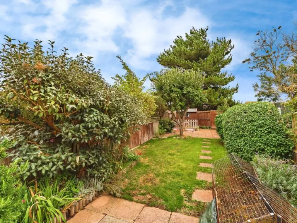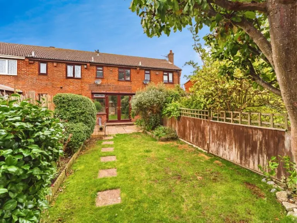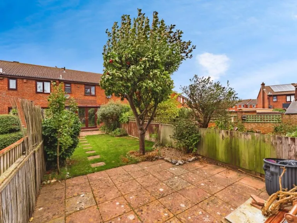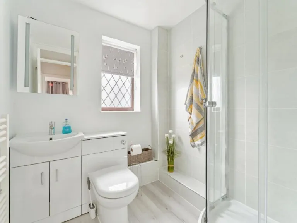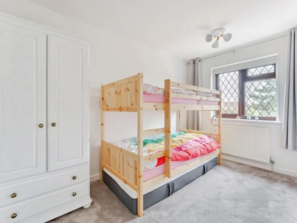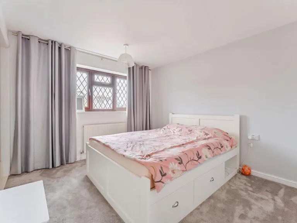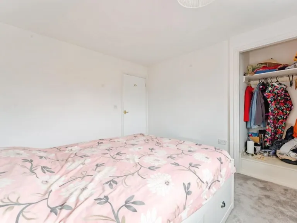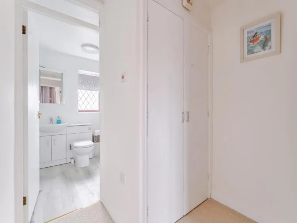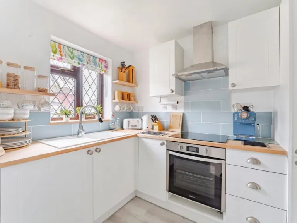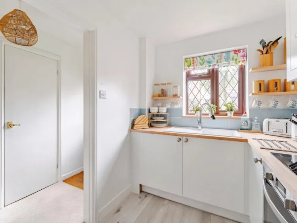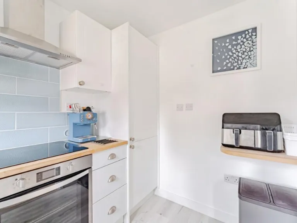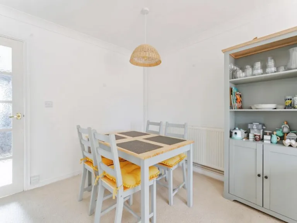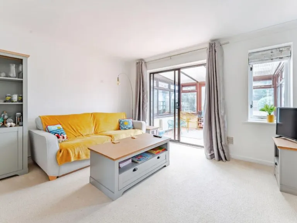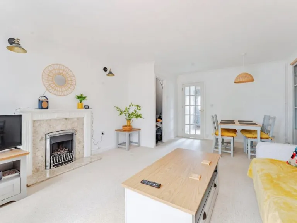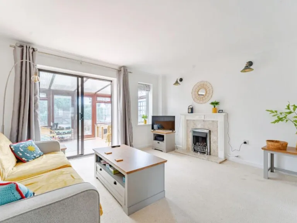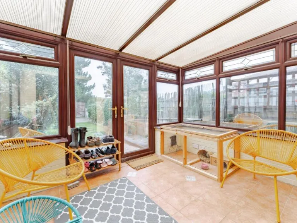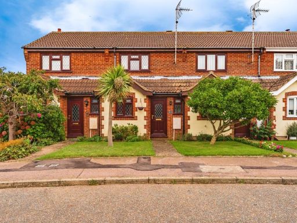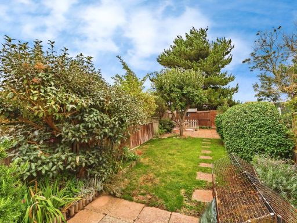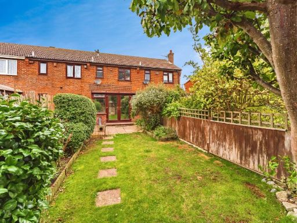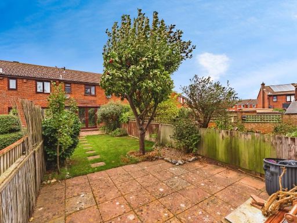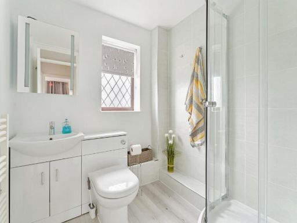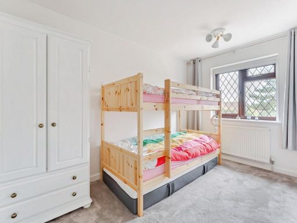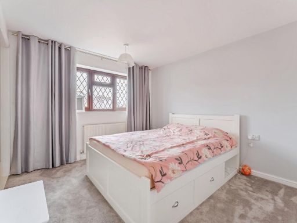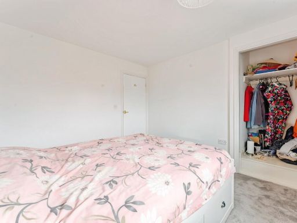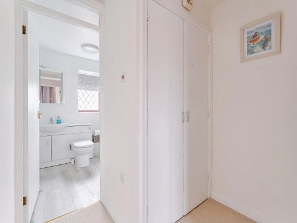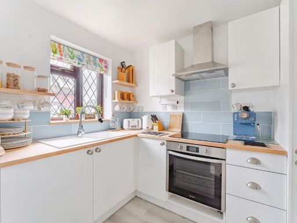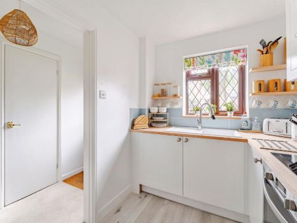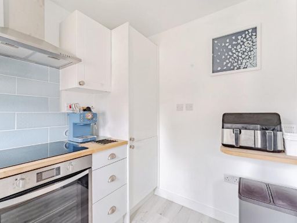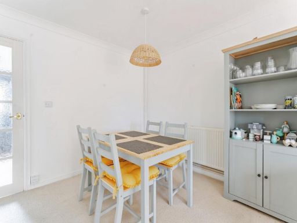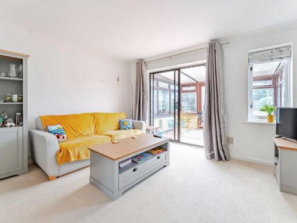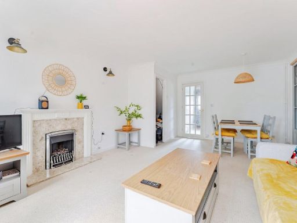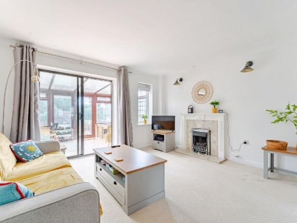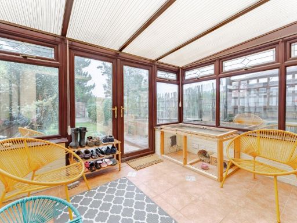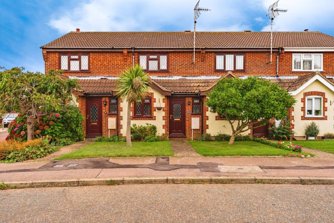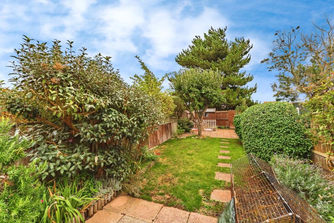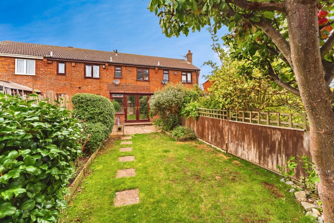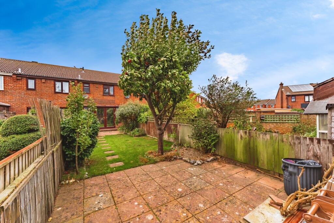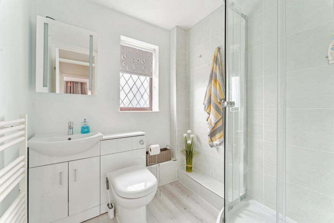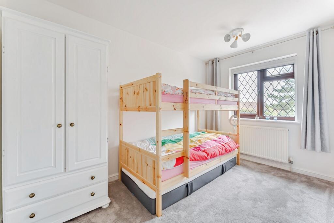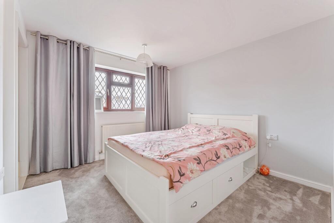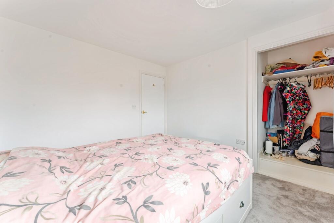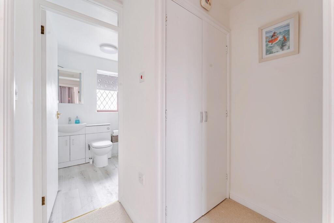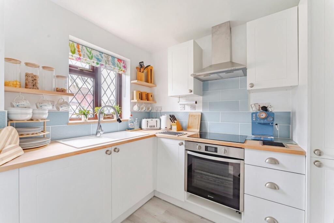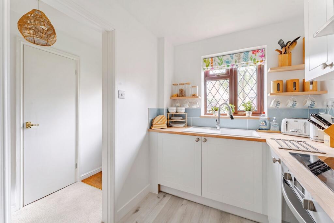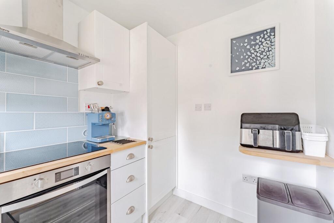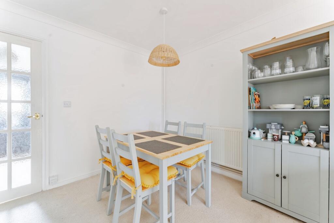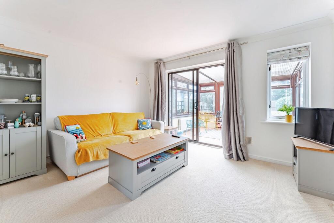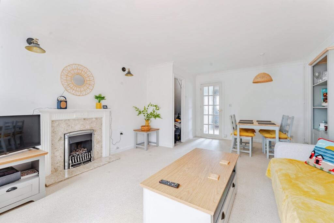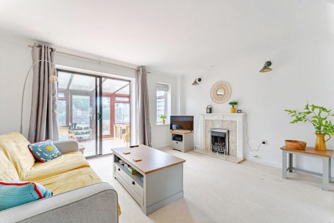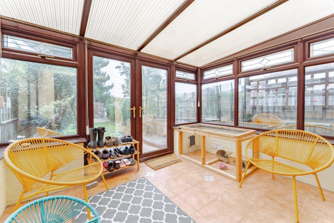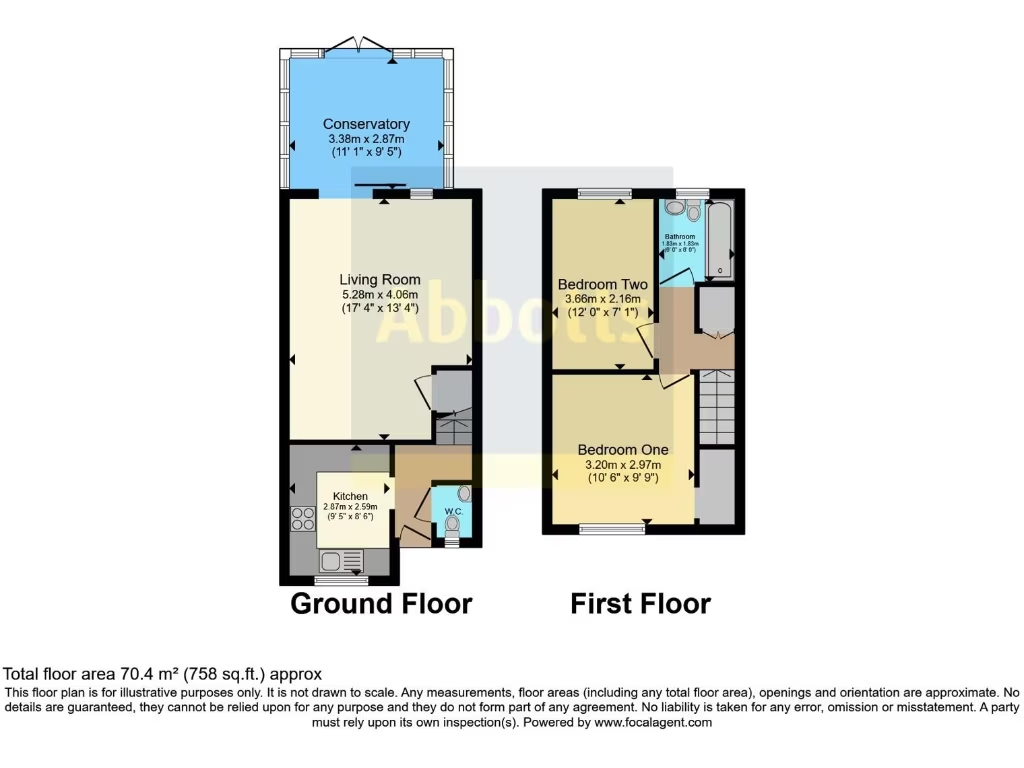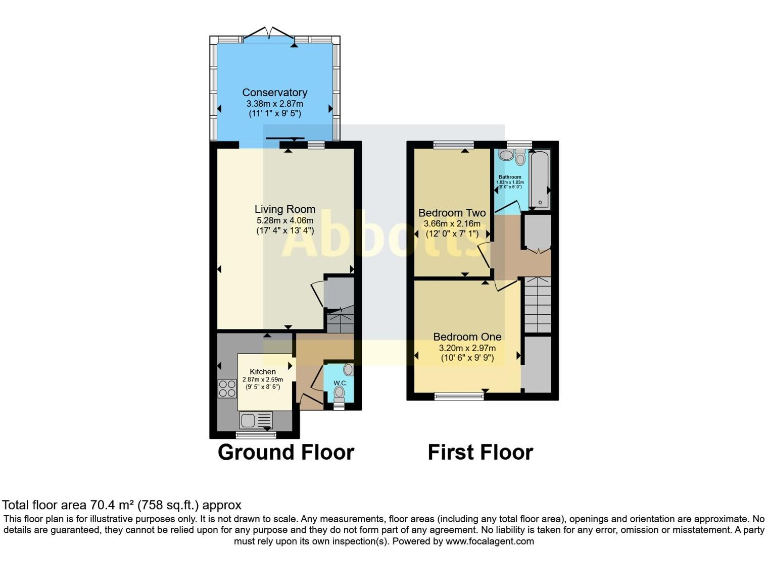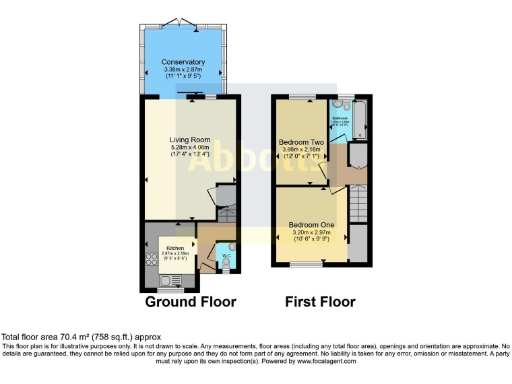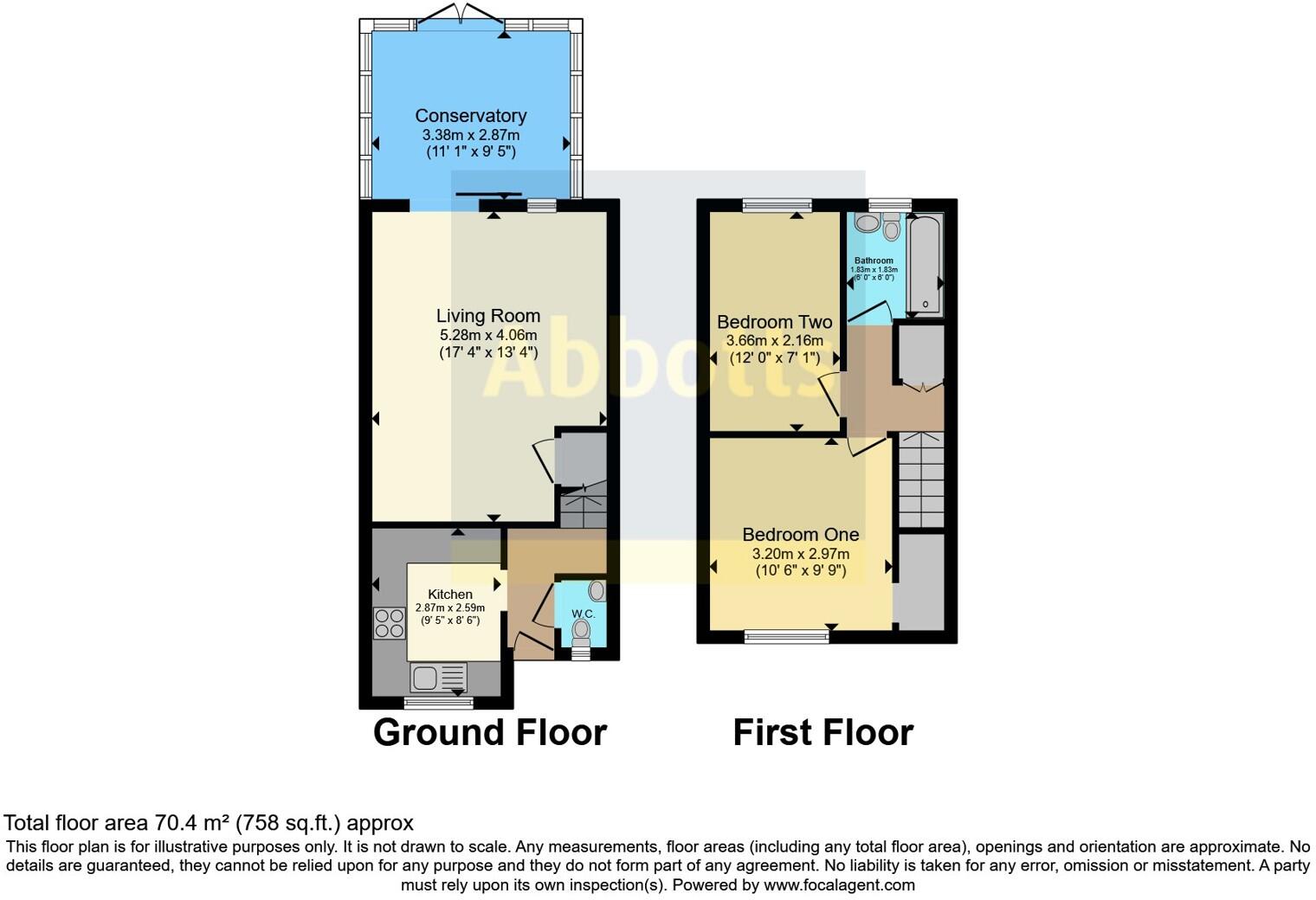Summary - 31 NELSON WAY MUNDESLEY NORWICH NR11 8JD
2 bed 1 bath Terraced
Bright, manageable two-bedroom terraced home close to Mundesley beach and village amenities.
Open-plan living and dining with fireplace and carpeted floors
Sunlit conservatory accessed via sliding doors, versatile extra space
Two spacious bedrooms; main bedroom includes built-in cupboards
Modern upstairs bathroom with step-in shower; single bathroom total
Private off-street driveway; small front and rear lawns with shed
Double glazing fitted post-2002; mains gas boiler and radiators
Average overall size (758 sq ft); built circa 1976–1982
Tenure and council tax band not specified — confirm before offer
Comfortable two-bedroom mid-terrace in Mundesley offering straightforward coastal living close to village amenities and the beach. The ground floor opens into an open-plan living and dining space with a fireplace, leading through sliding doors into a bright conservatory that extends usable living space and brings in natural light. The kitchen provides built-in cabinets and under-counter appliance space; a ground-floor WC is present for convenience.
Upstairs are two spacious bedrooms, the main with built-in cupboards, plus a modern bathroom with a step-in shower. The house benefits from mains gas central heating with boiler and radiators and double glazing fitted after 2002, which help with comfort and running costs. Outside there are small front and rear lawns, a shed for storage and a private off-street driveway for parking.
This property is well suited to first-time buyers wanting a manageable home in a quiet, village location with good local schools and fast broadband. Key practical facts: built around 1976–1982, mid-terrace construction with filled cavity walls, average overall size (approx. 758 sq ft), low flood risk and low local crime. Tenure and council tax band are not specified in the supplied details and should be confirmed before offer.
The house is presented as a tidy, move-in-ready option for buyers who prioritise location and sensible running costs. Buyers seeking a larger plot, extensive modernisation, or certainty on tenure should note the small garden, modest room count, and outstanding administrative details.
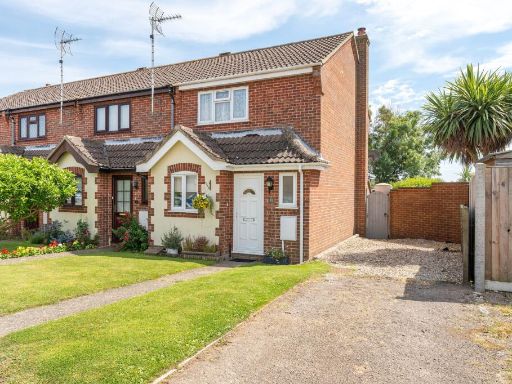 2 bedroom end of terrace house for sale in Nelson Way, Mundesley, NR11 — £200,000 • 2 bed • 1 bath • 720 ft²
2 bedroom end of terrace house for sale in Nelson Way, Mundesley, NR11 — £200,000 • 2 bed • 1 bath • 720 ft²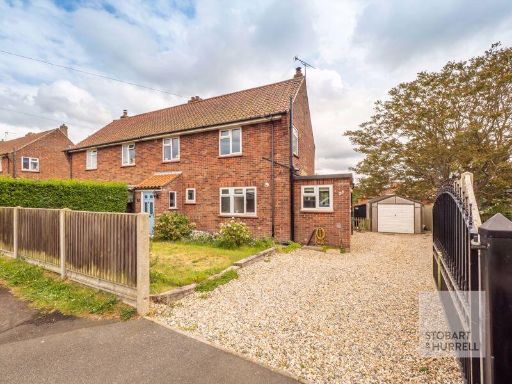 3 bedroom semi-detached house for sale in Northfield Road, Mundesley, Norfolk, NR11 — £300,000 • 3 bed • 1 bath • 1249 ft²
3 bedroom semi-detached house for sale in Northfield Road, Mundesley, Norfolk, NR11 — £300,000 • 3 bed • 1 bath • 1249 ft²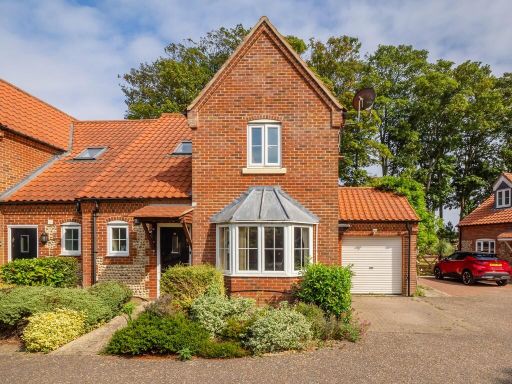 3 bedroom end of terrace house for sale in Rectory Close, Paston Road, Mundesley, NR11 — £350,000 • 3 bed • 2 bath • 1146 ft²
3 bedroom end of terrace house for sale in Rectory Close, Paston Road, Mundesley, NR11 — £350,000 • 3 bed • 2 bath • 1146 ft²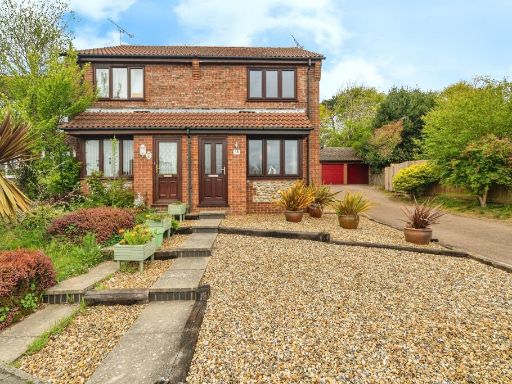 2 bedroom end of terrace house for sale in Gorse Close, Mundesley, Norwich, NR11 — £260,000 • 2 bed • 1 bath • 679 ft²
2 bedroom end of terrace house for sale in Gorse Close, Mundesley, Norwich, NR11 — £260,000 • 2 bed • 1 bath • 679 ft²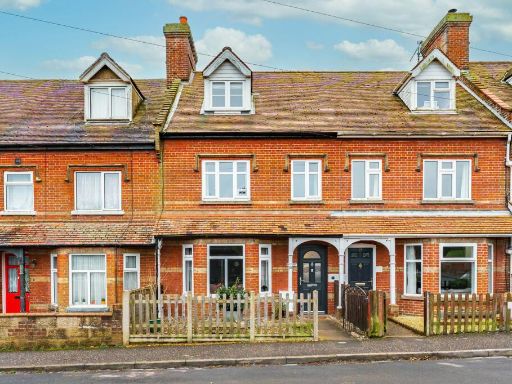 3 bedroom terraced house for sale in Manor Road, Mundesley, NR11 — £325,000 • 3 bed • 1 bath • 1088 ft²
3 bedroom terraced house for sale in Manor Road, Mundesley, NR11 — £325,000 • 3 bed • 1 bath • 1088 ft² 3 bedroom detached house for sale in Beckmeadow Way, Mundesley, NR11 — £350,000 • 3 bed • 3 bath • 632 ft²
3 bedroom detached house for sale in Beckmeadow Way, Mundesley, NR11 — £350,000 • 3 bed • 3 bath • 632 ft²