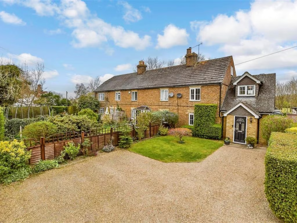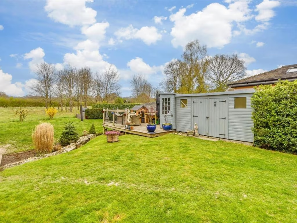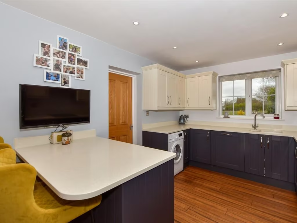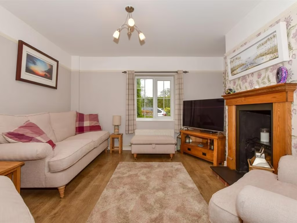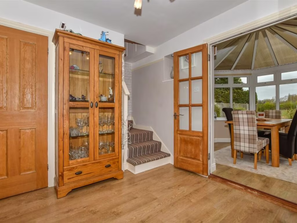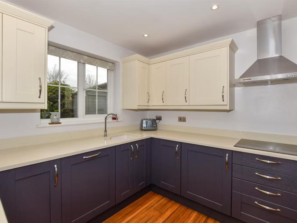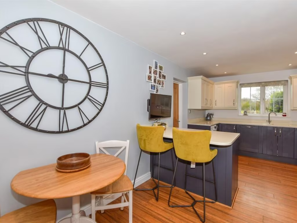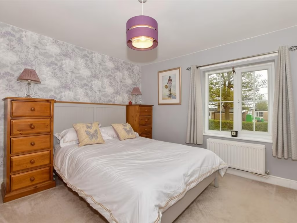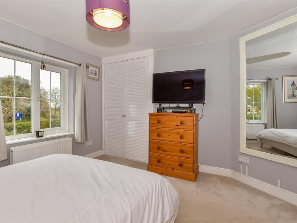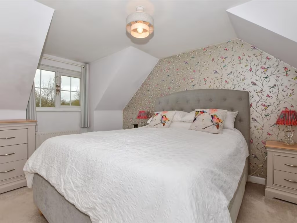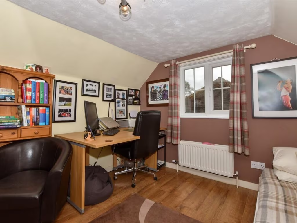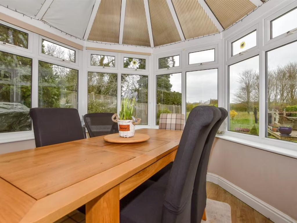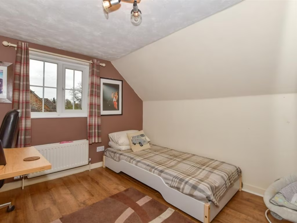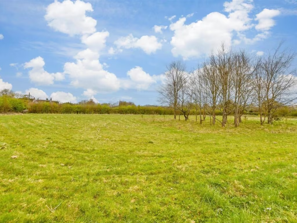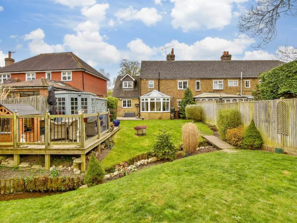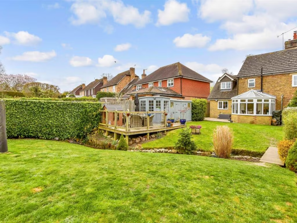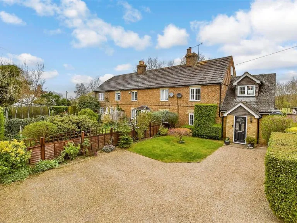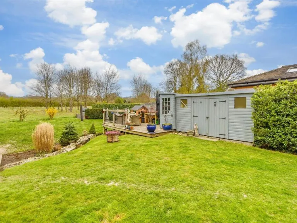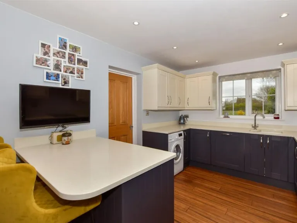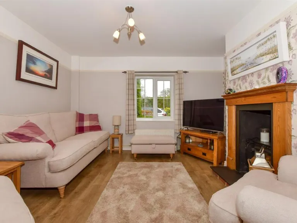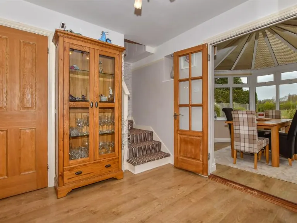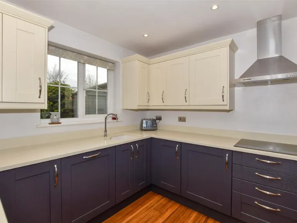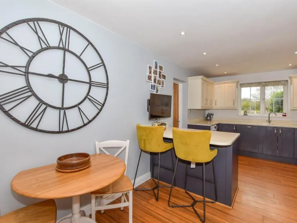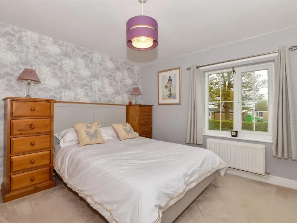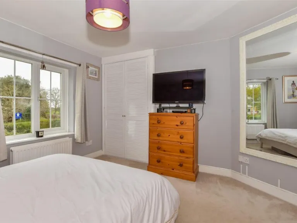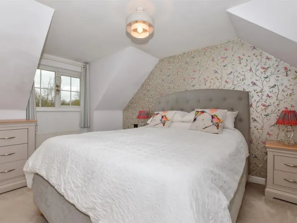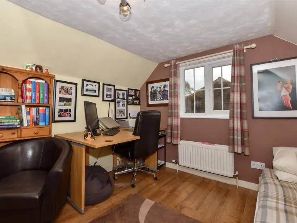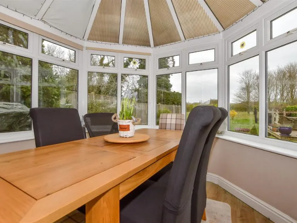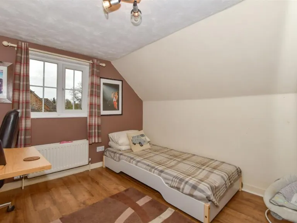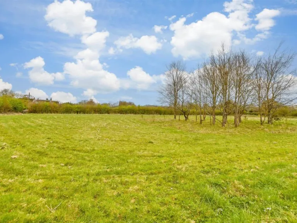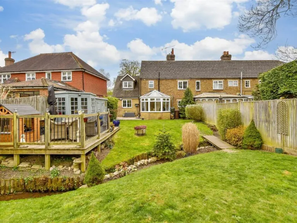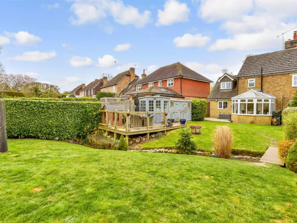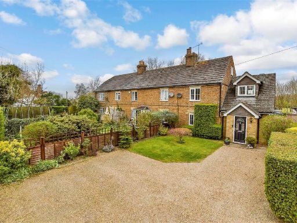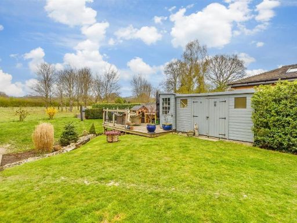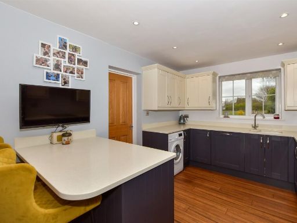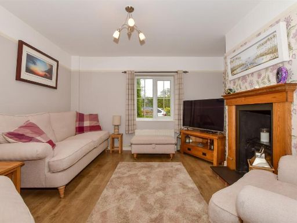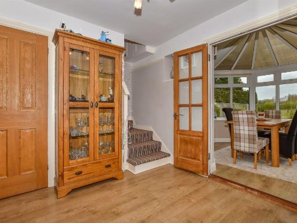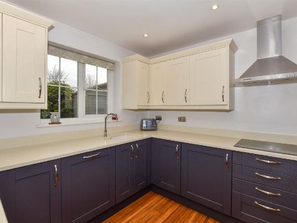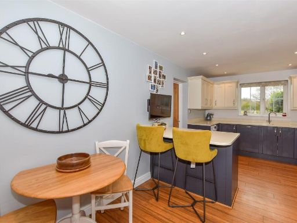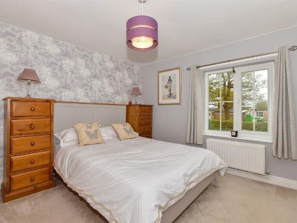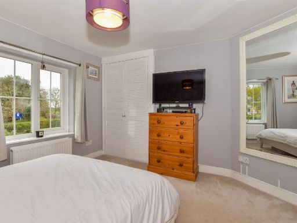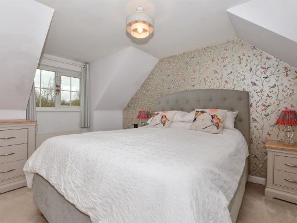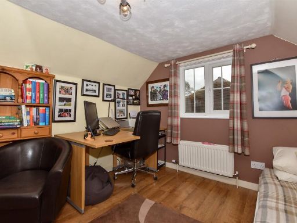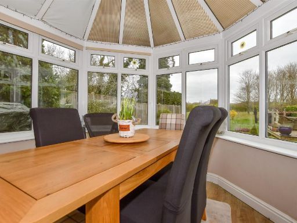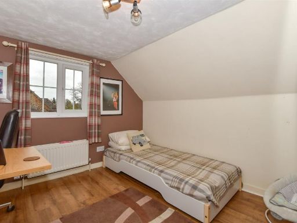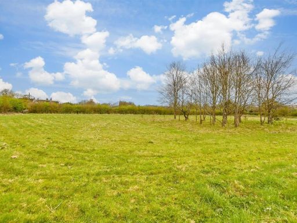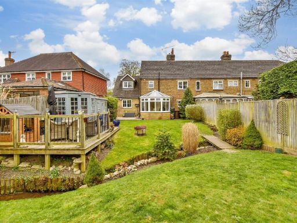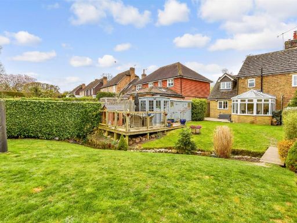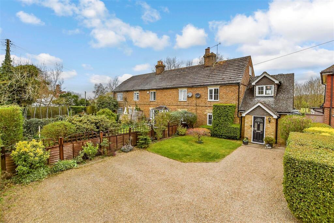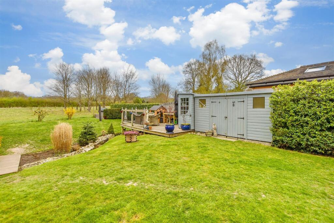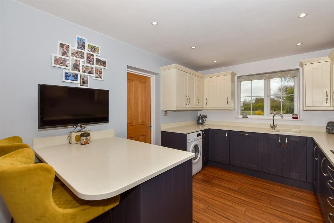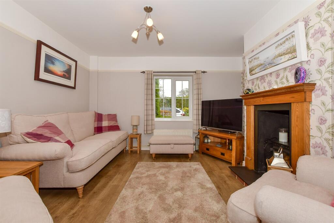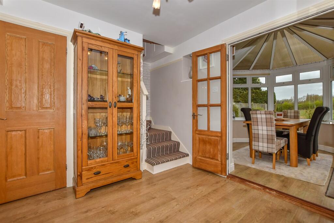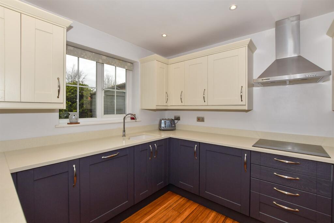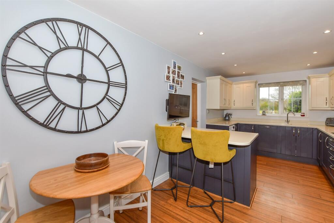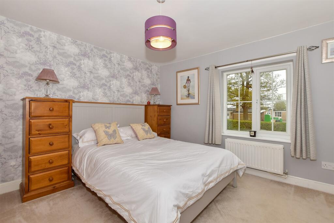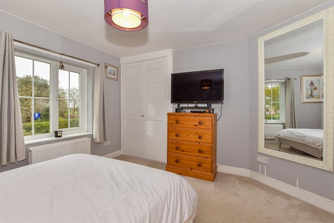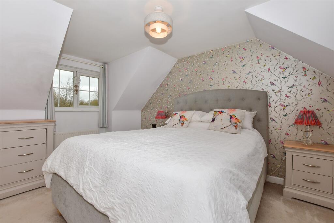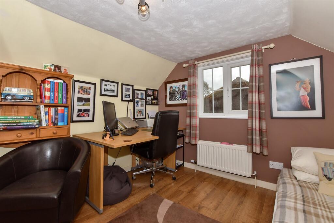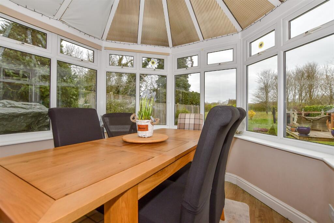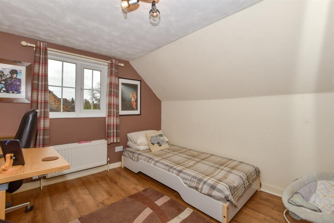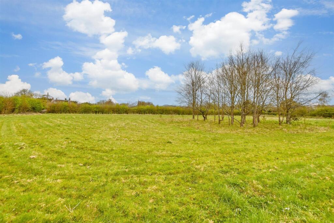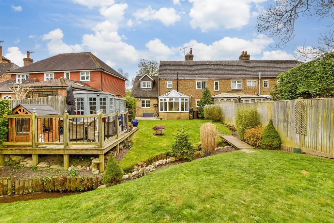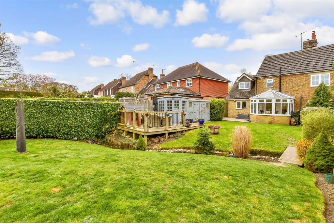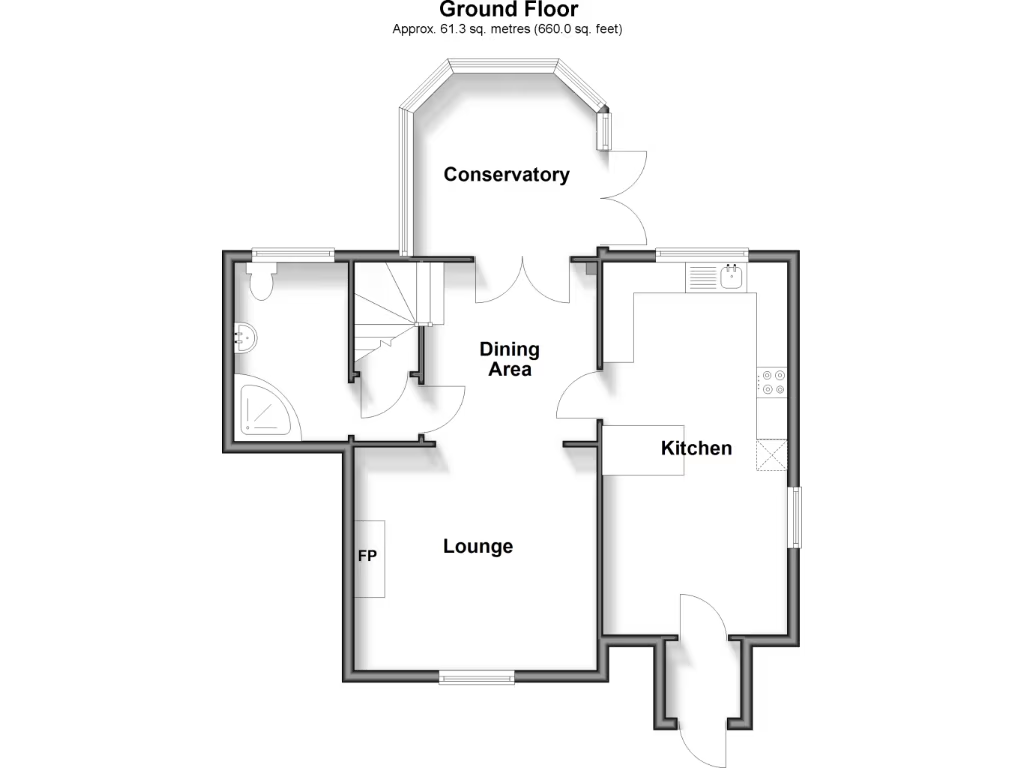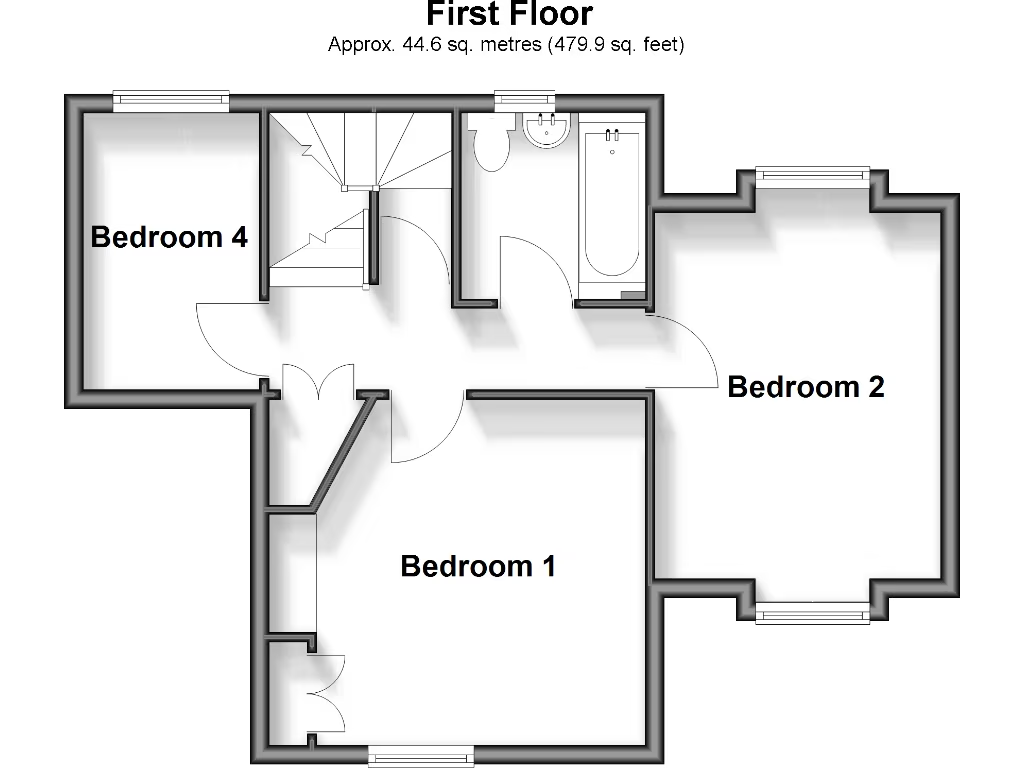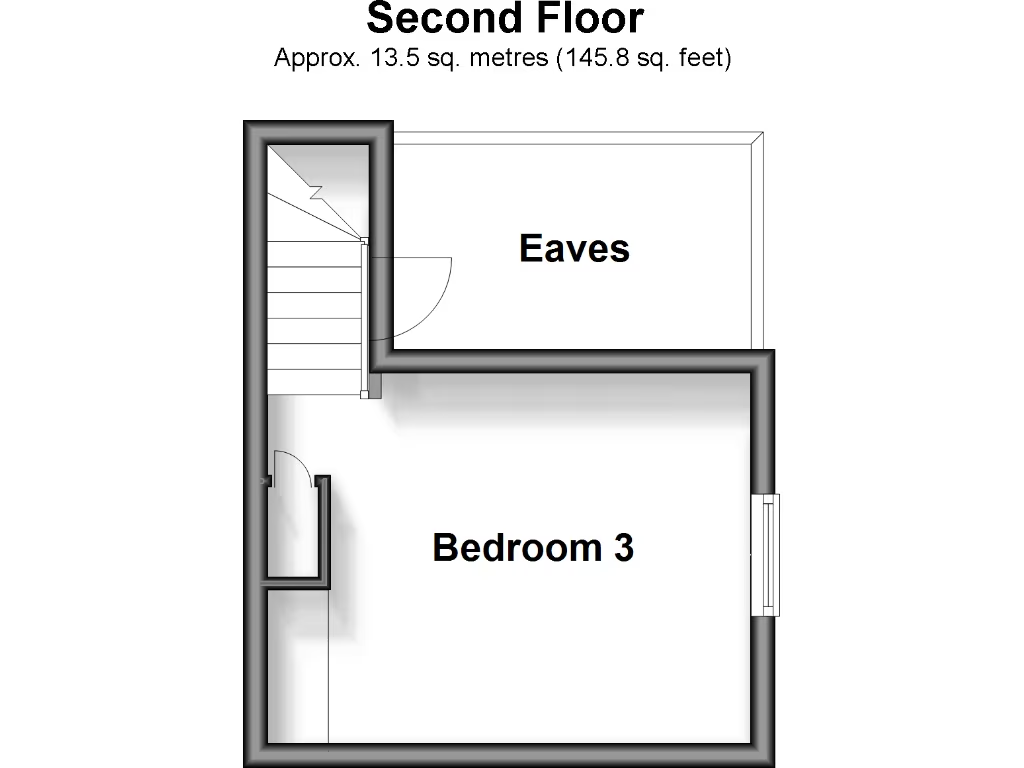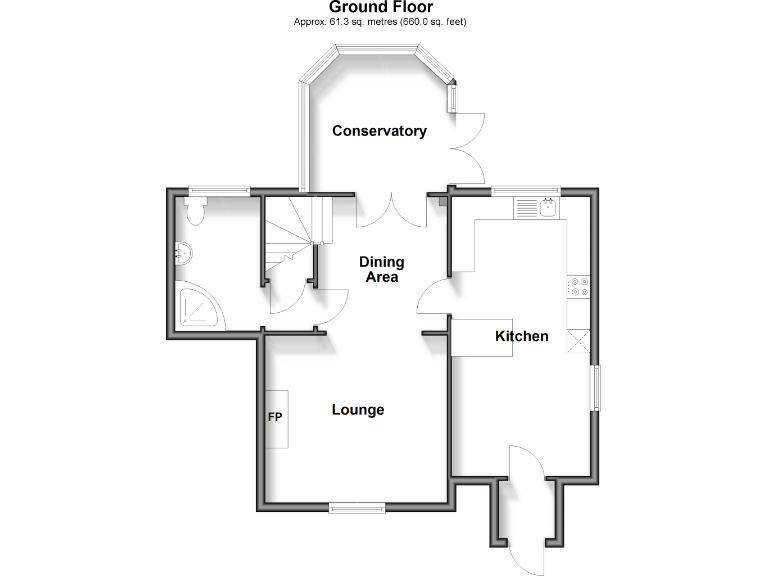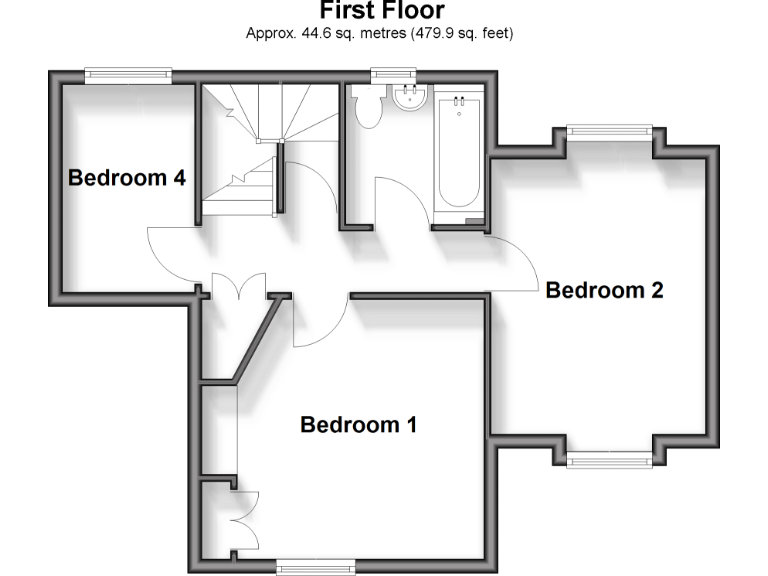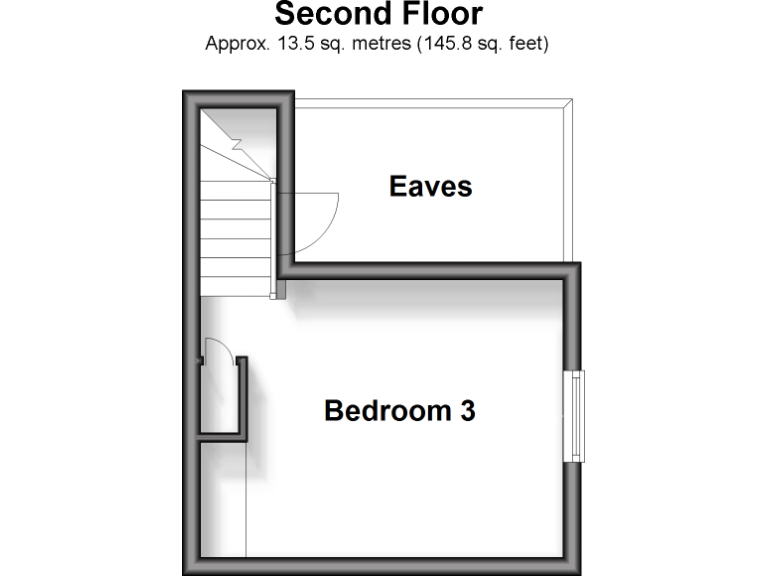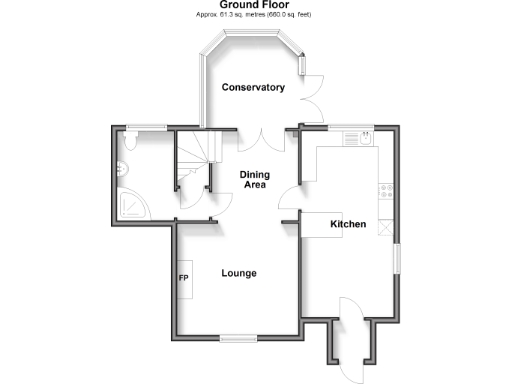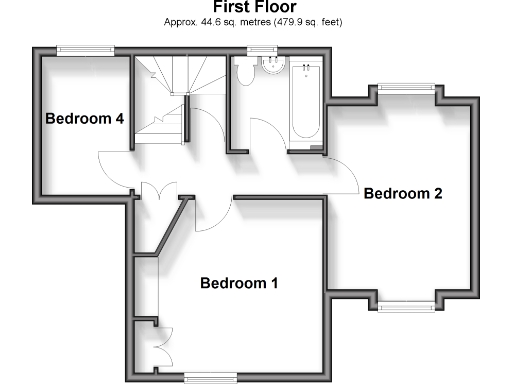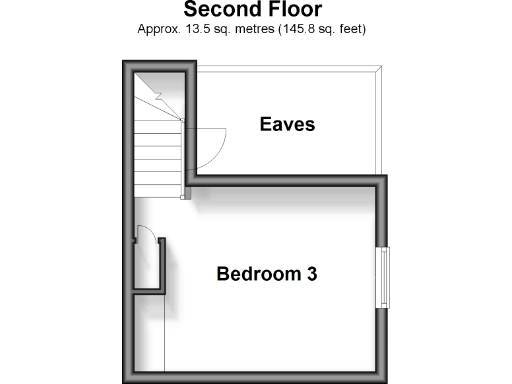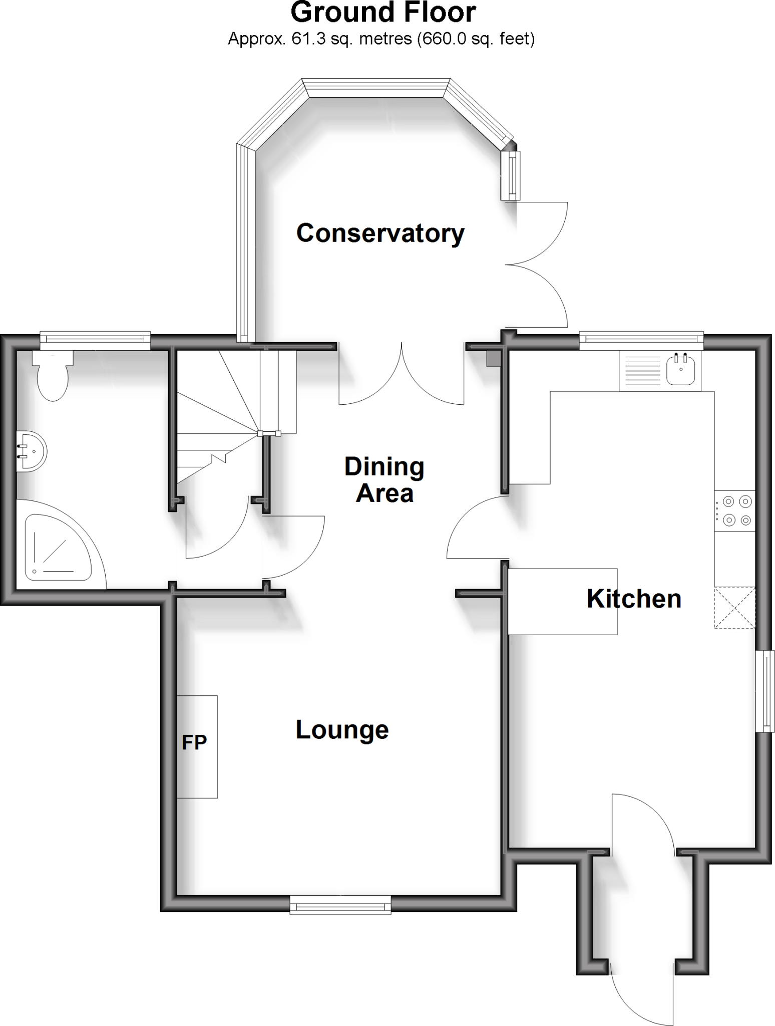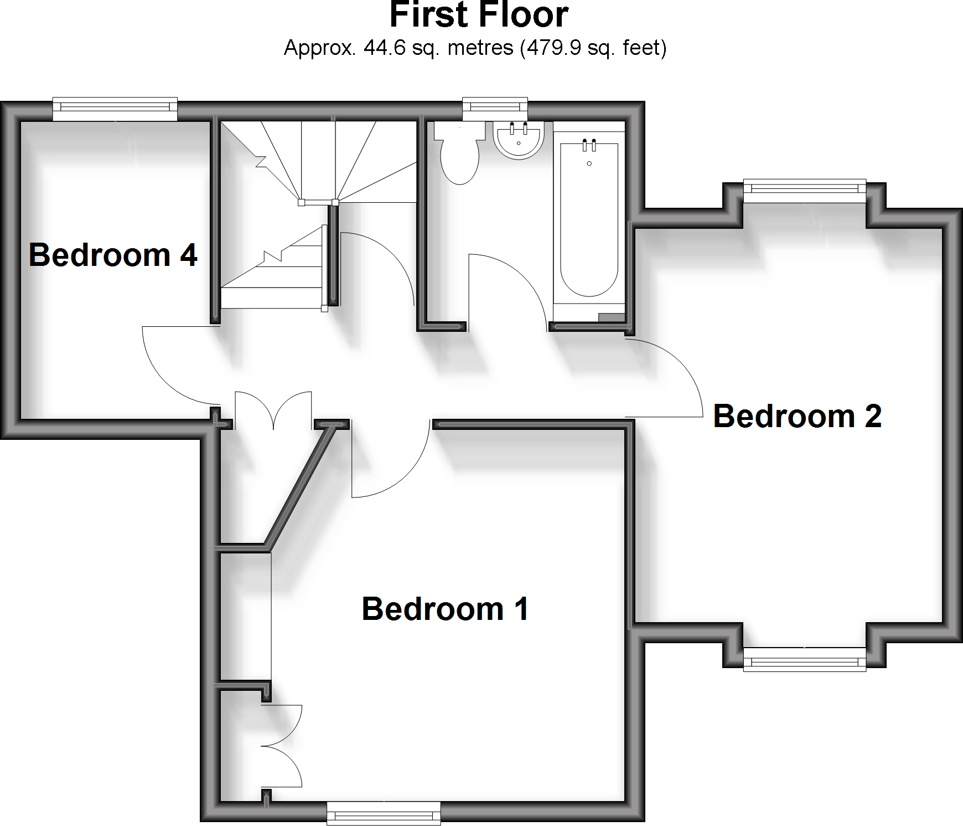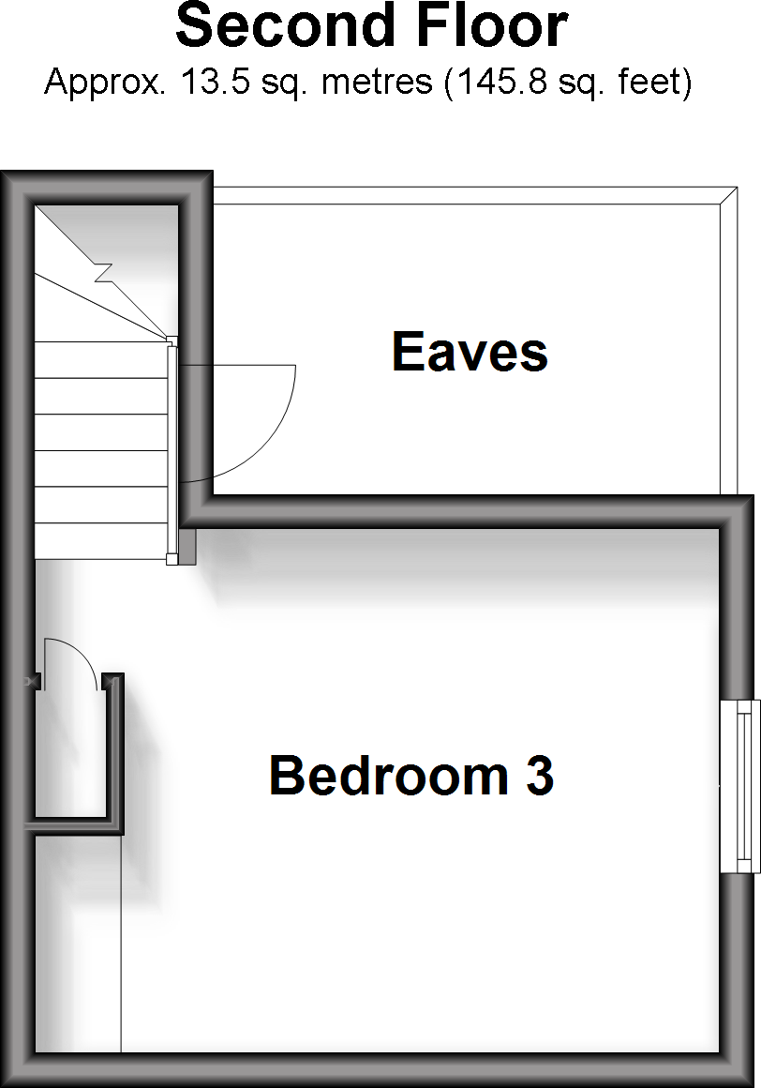Summary - GROVE COTTAGES 1 WEST STREET HUNTON MAIDSTONE ME15 0RU
4 bed 2 bath End of Terrace
Spacious family cottage with parking and field-side garden in a friendly village.
Four bedrooms over three floors; flexible family layout
Modern refitted kitchen and adjoining conservatory
Generous rear garden backing onto open fields
Driveway with parking for multiple cars
Oil-fired boiler; consider future heating running costs
Cavity walls likely without added insulation (assumed)
Double glazing fitted before 2002; may need upgrading
Council tax band above average for the area
This beautifully presented four-bedroom end-of-terrace cottage is arranged over three floors and suits a family seeking village life with countryside on the doorstep. A spacious, modern refitted kitchen forms the heart of the home and leads to a conservatory and generous rear garden that backs onto open fields — an ideal space for children and pets to play.
Parking for multiple cars and a gravel driveway reduce neighbourhood parking stress, while the property’s size (approximately 1,529 sq ft) provides flexible living and separate reception rooms. Local amenities include a Good-rated primary school within walking distance and access to pleasant rural walks in Hunton.
Practical considerations are important: heating is via an oil-fired boiler with radiators, the walls are cavity construction with assumed no added insulation, and the double glazing appears to pre-date 2002. Broadband and mobile signal are average for the village. Council tax is above average for the area. These factors may mean future running costs or retrofit work to improve energy efficiency.
Overall this cottage offers a comfortable, characterful family home in a prospering countryside village. It will particularly suit buyers who value outdoor space, parking and countryside views, and who are prepared to invest modestly in energy upgrades to reduce long-term running costs.
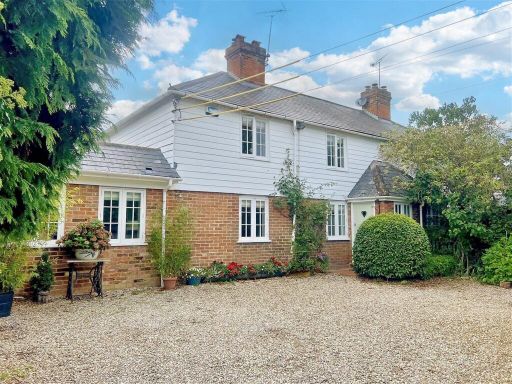 4 bedroom semi-detached house for sale in Hunton Road, Chainhurst, Marden, Kent, TN12 — £675,000 • 4 bed • 3 bath • 2250 ft²
4 bedroom semi-detached house for sale in Hunton Road, Chainhurst, Marden, Kent, TN12 — £675,000 • 4 bed • 3 bath • 2250 ft²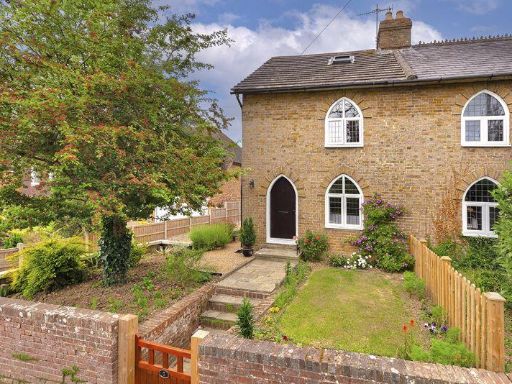 4 bedroom semi-detached house for sale in West Street, Hunton, ME15 — £450,000 • 4 bed • 1 bath • 1395 ft²
4 bedroom semi-detached house for sale in West Street, Hunton, ME15 — £450,000 • 4 bed • 1 bath • 1395 ft²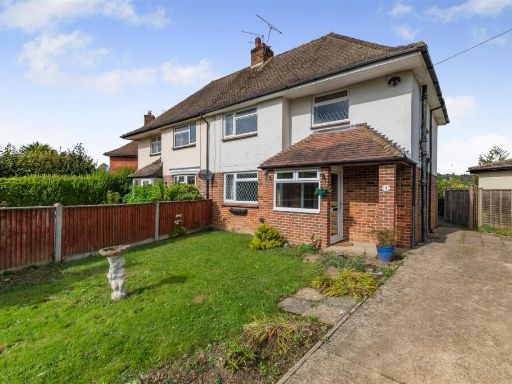 3 bedroom semi-detached house for sale in Bensted Close, Hunton, Maidstone, ME15 — £350,000 • 3 bed • 1 bath • 1076 ft²
3 bedroom semi-detached house for sale in Bensted Close, Hunton, Maidstone, ME15 — £350,000 • 3 bed • 1 bath • 1076 ft²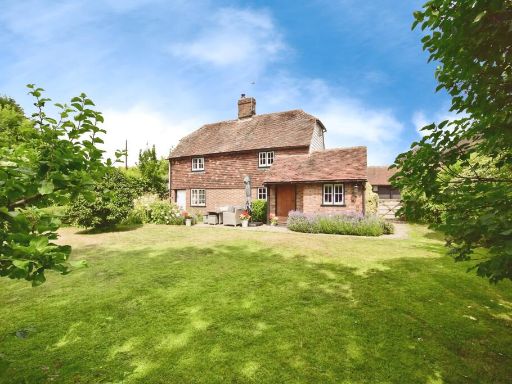 3 bedroom character property for sale in George Street, Hunton, ME15 — £695,000 • 3 bed • 2 bath • 1118 ft²
3 bedroom character property for sale in George Street, Hunton, ME15 — £695,000 • 3 bed • 2 bath • 1118 ft²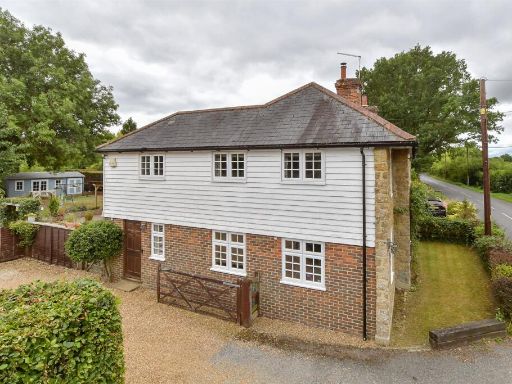 4 bedroom cottage for sale in Lenham Road, Headcorn, Maidstone, Kent, TN27 — £650,000 • 4 bed • 2 bath • 1454 ft²
4 bedroom cottage for sale in Lenham Road, Headcorn, Maidstone, Kent, TN27 — £650,000 • 4 bed • 2 bath • 1454 ft²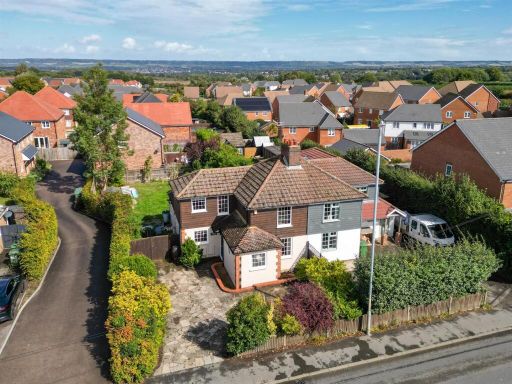 3 bedroom semi-detached house for sale in Heath Road, Coxheath, Maidstone, ME17 — £450,000 • 3 bed • 1 bath • 1233 ft²
3 bedroom semi-detached house for sale in Heath Road, Coxheath, Maidstone, ME17 — £450,000 • 3 bed • 1 bath • 1233 ft²