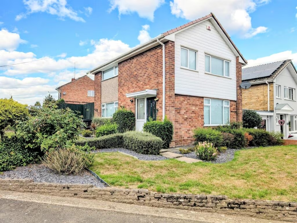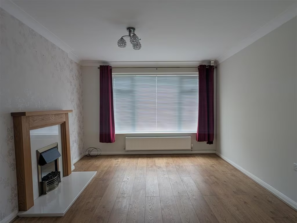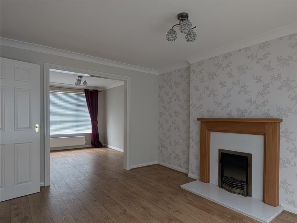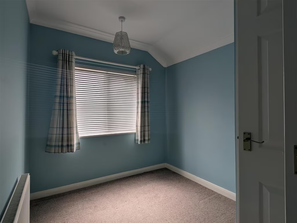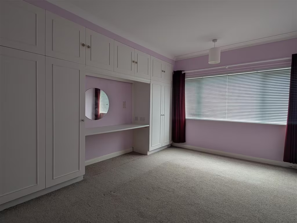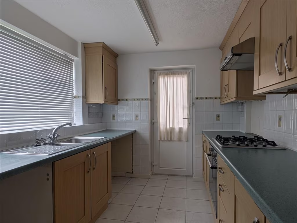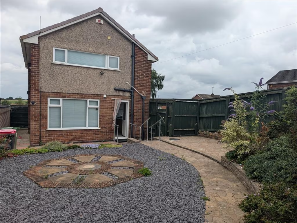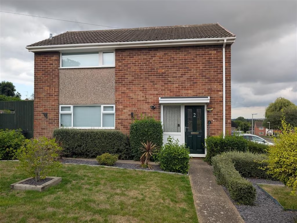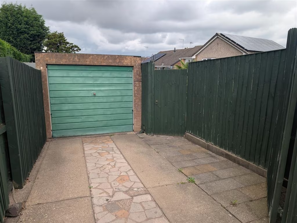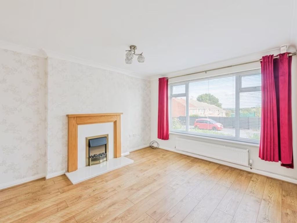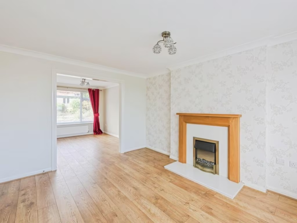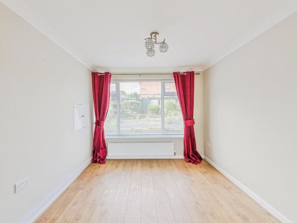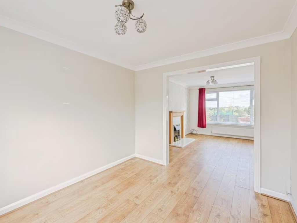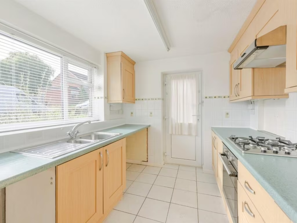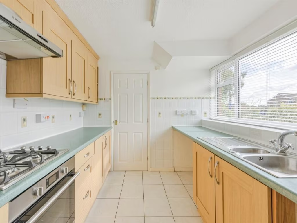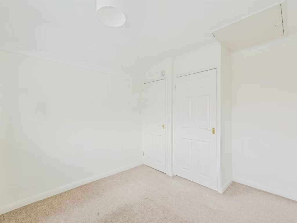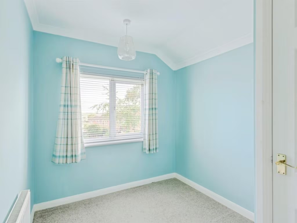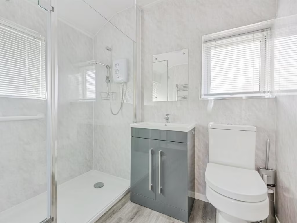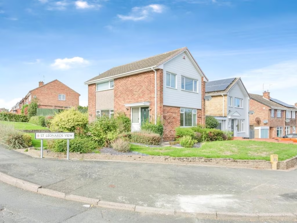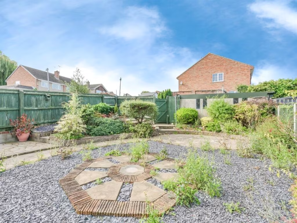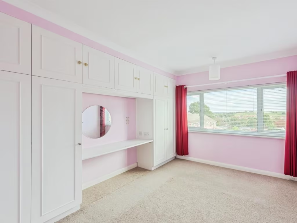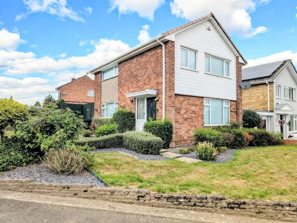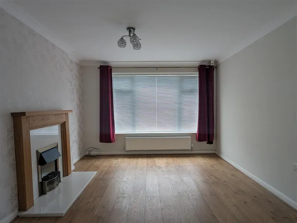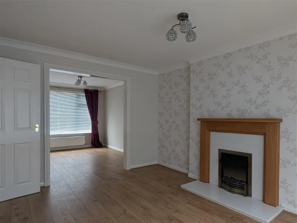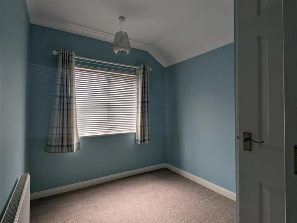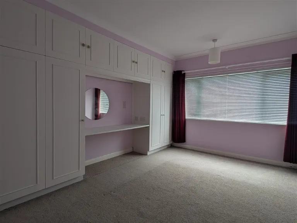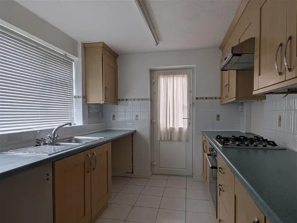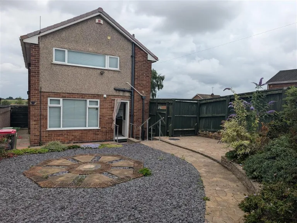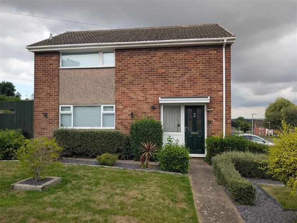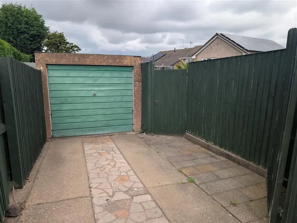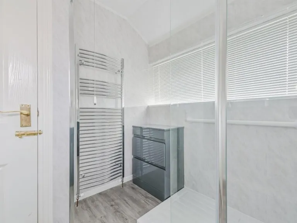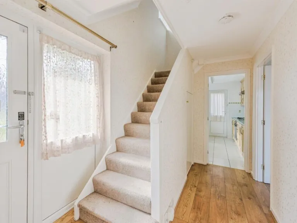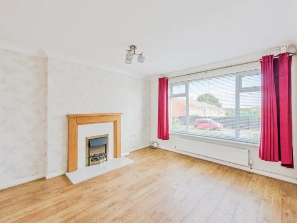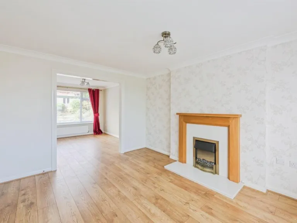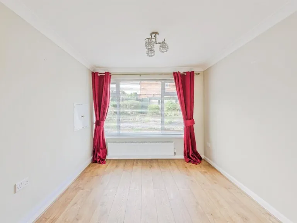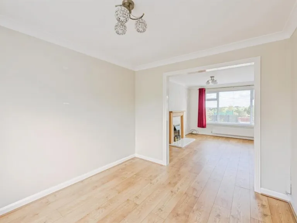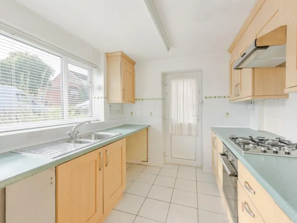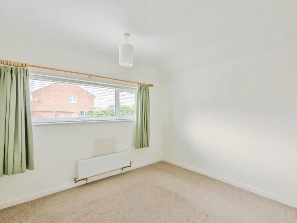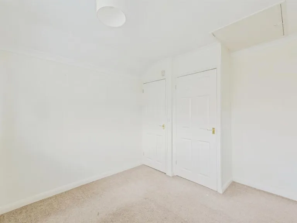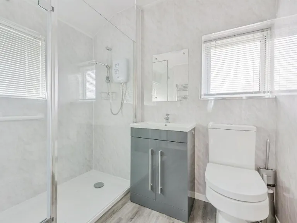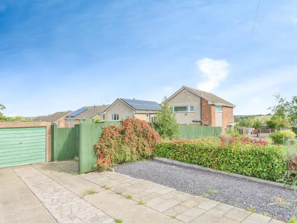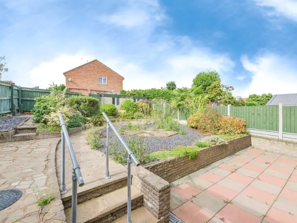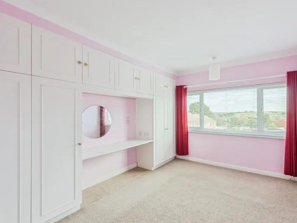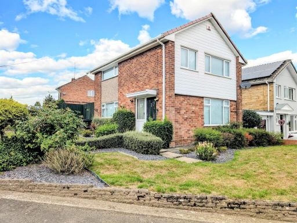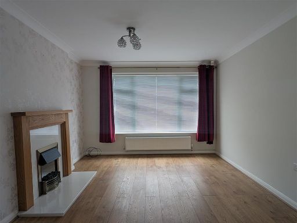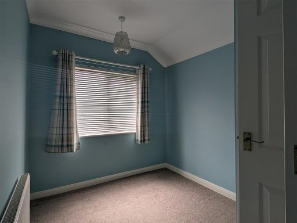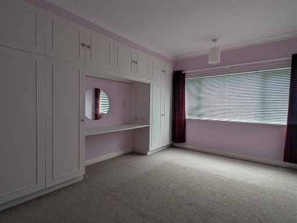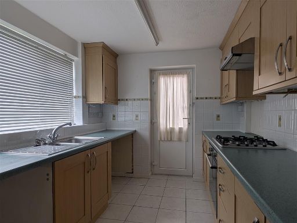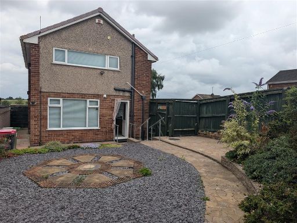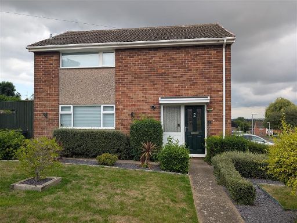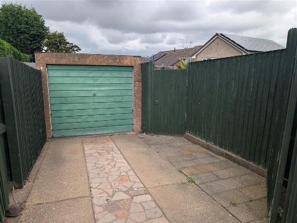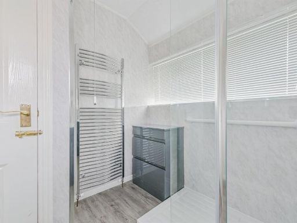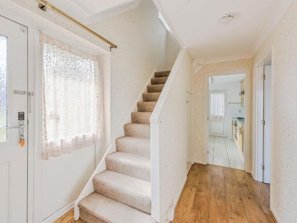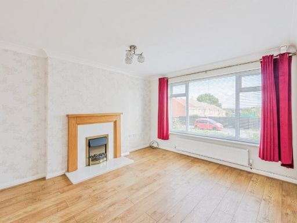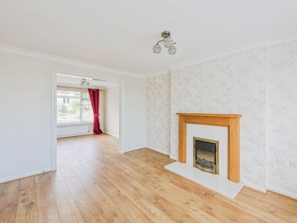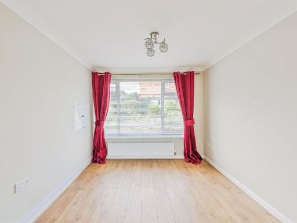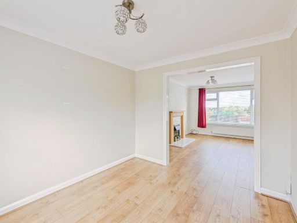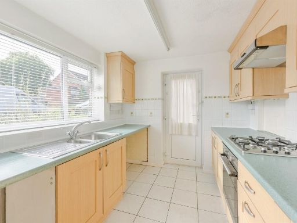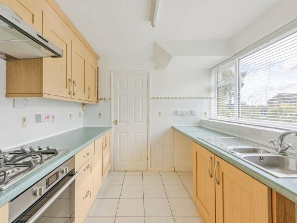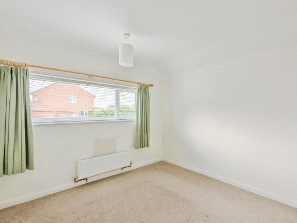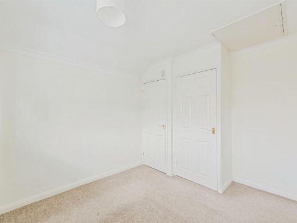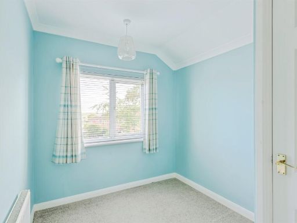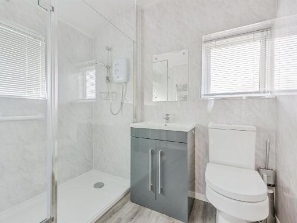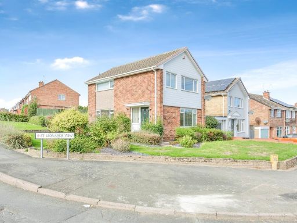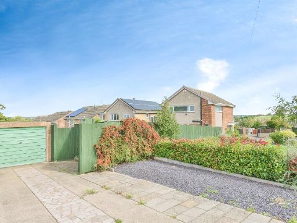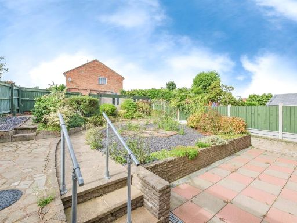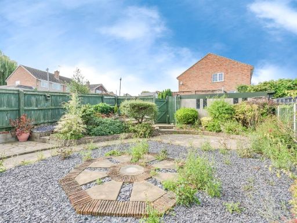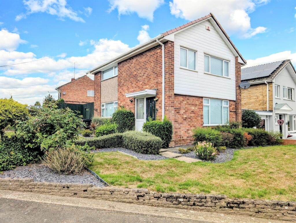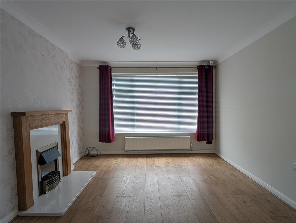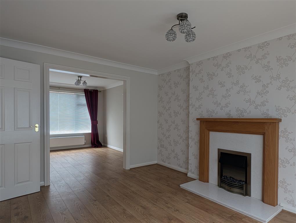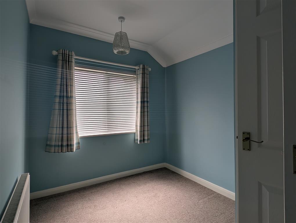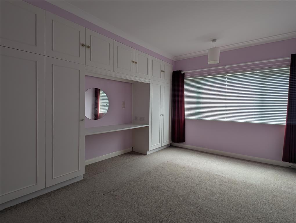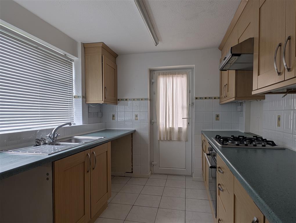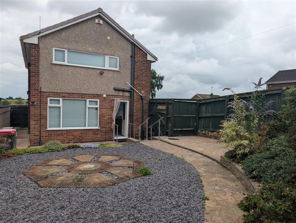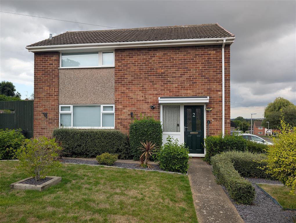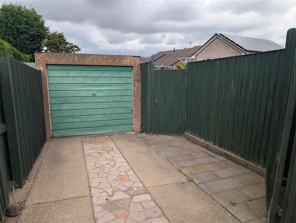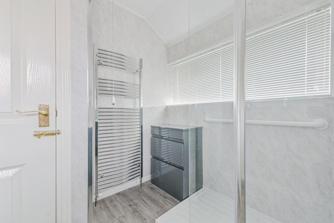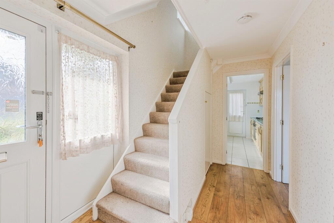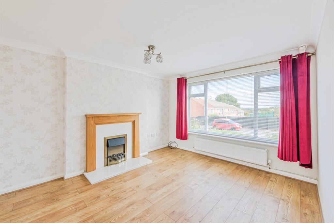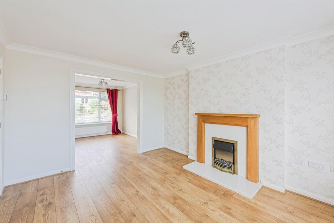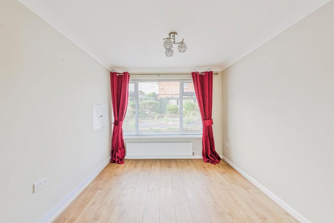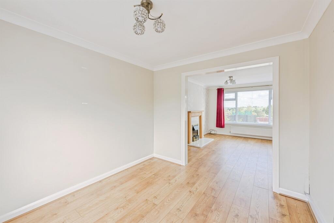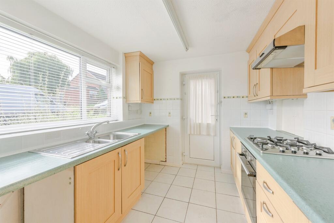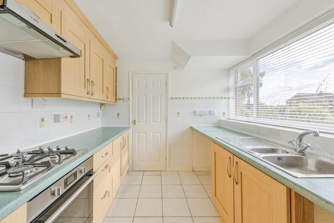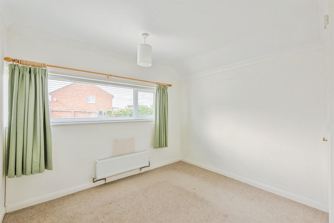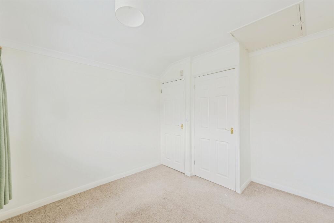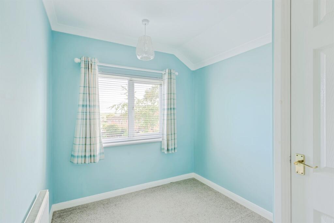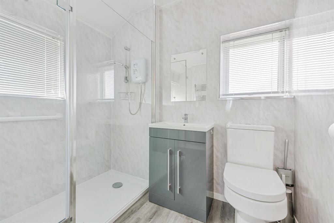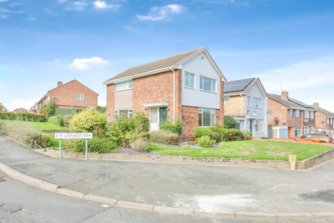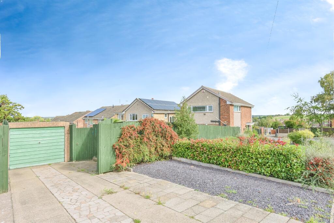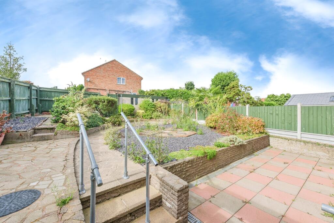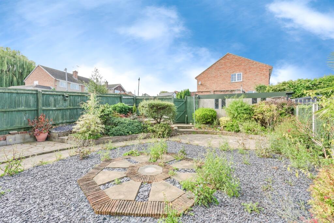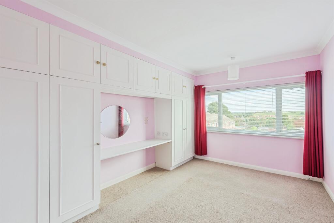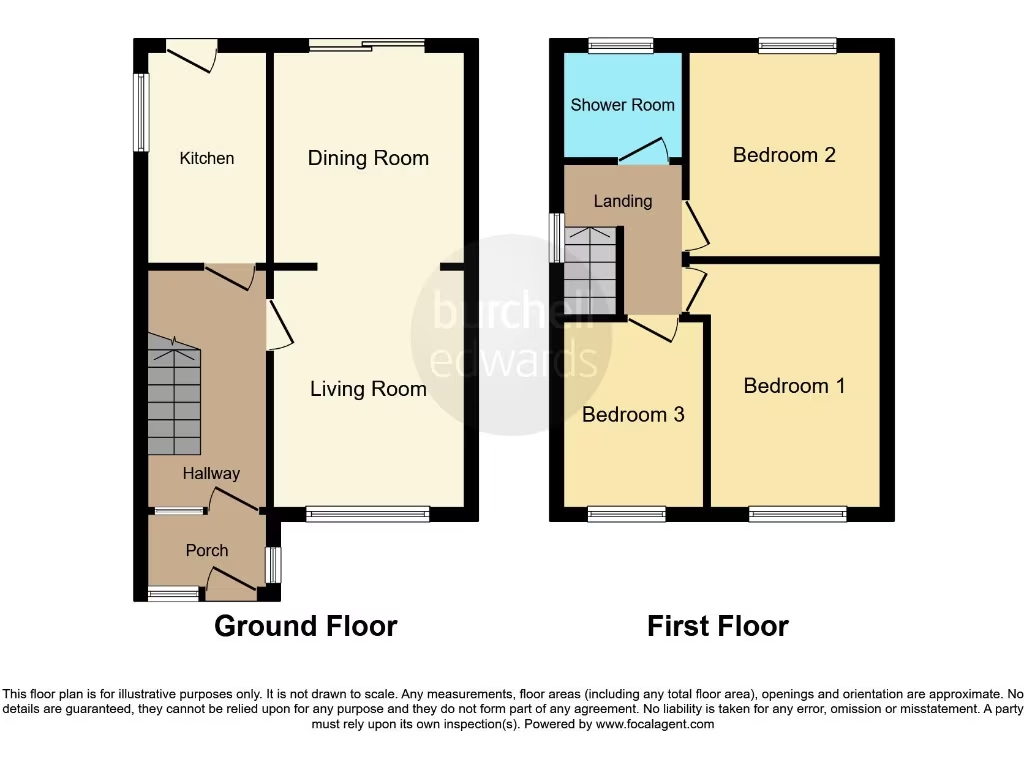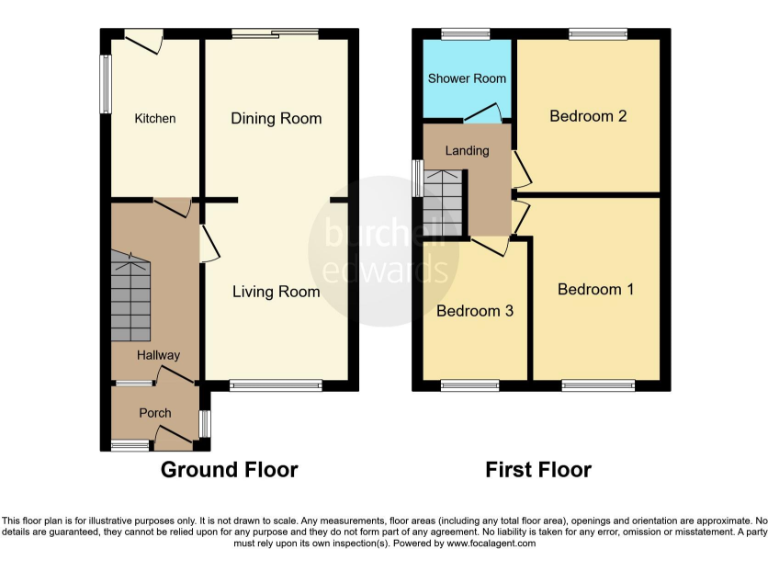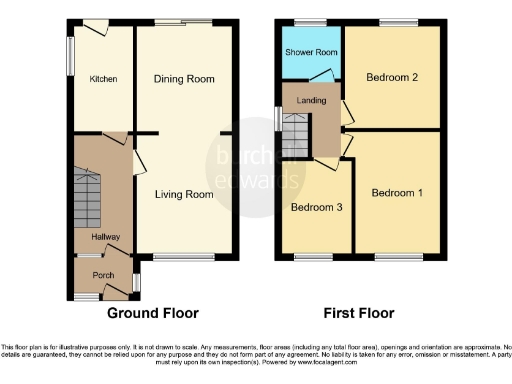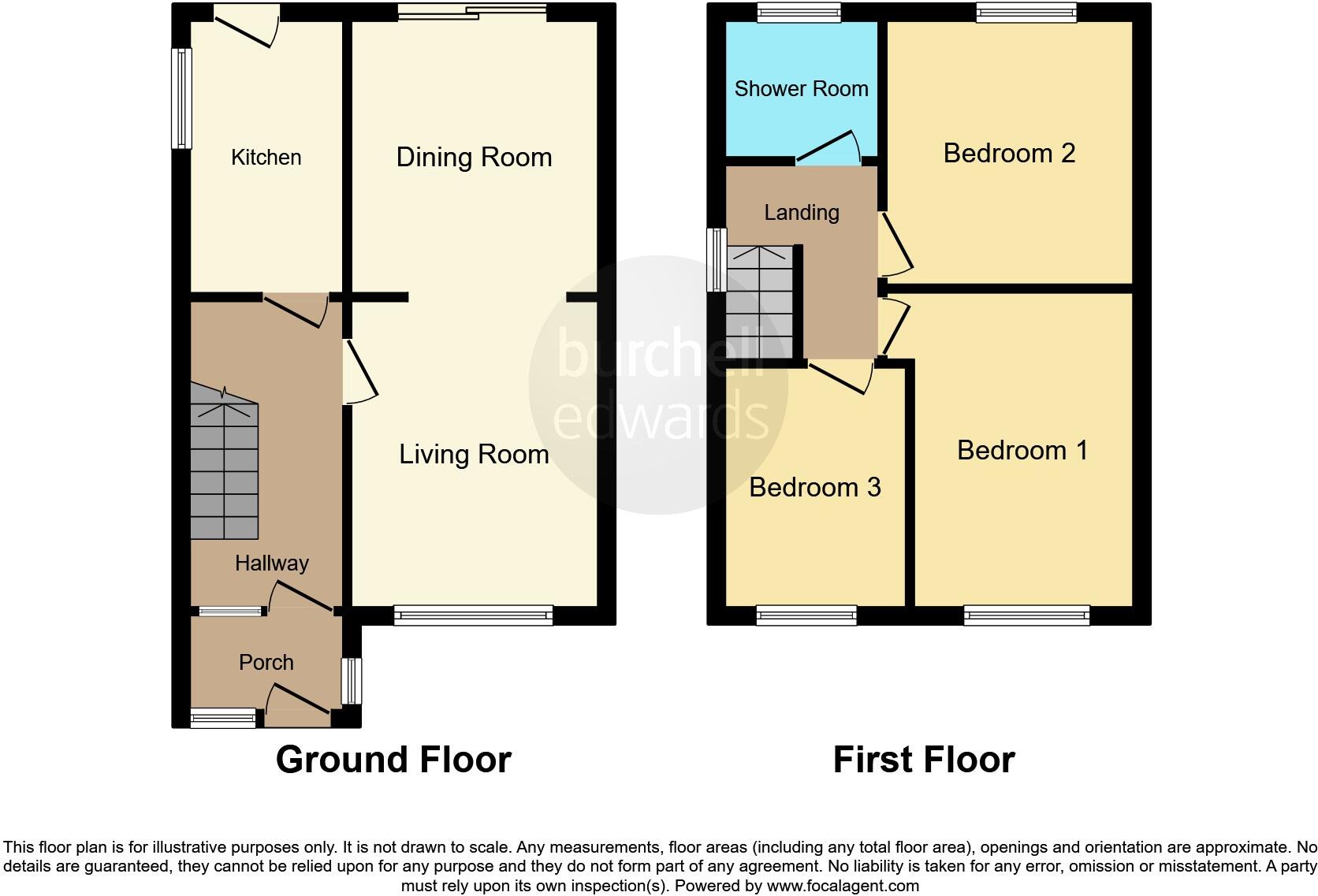Summary - St. Leonards View, Polesworth, Tamworth B78 1LH
3 bed 1 bath Detached
Garage, driveway and mature gardens with no onward chain — ideal for practical family living.
Detached three-bedroom home on a generous corner plot
A three-bedroom detached house set on a generous corner plot, offered with no onward chain. The property includes a garage, driveway and a well-kept rear and side garden — useful for family life and outdoor space. Interiors include an open-plan lounge and dining room plus a separate kitchen; upstairs there are three bedrooms and a shower room.
At about 640 sq ft, the house is compact for a three-bed and will suit buyers seeking manageable space rather than large rooms. Constructed in the late 1960s/early 1970s with filled cavity walls and double glazing of unknown age, the home is largely sound but likely needs some updating to modern tastes and systems checks (heating, electrics and appliances have not been tested).
Practical positives include mains gas central heating with a boiler and radiators, a driveway plus rear garage, good mobile signal and fast broadband — useful for remote working or streaming. Council tax is moderate and the location is in a very affluent area close to local schools, bus routes and town-fringe amenities.
Buyers should note there is a single shower room (no separate family bathroom), a relatively small overall living size, and limited internal floor area. Interested purchasers are advised to verify measurements, services and legal title as part of due diligence.
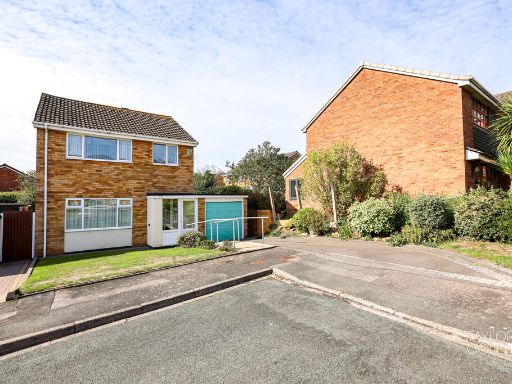 3 bedroom detached house for sale in Norton Close, Tamworth, B79 — £300,000 • 3 bed • 1 bath • 696 ft²
3 bedroom detached house for sale in Norton Close, Tamworth, B79 — £300,000 • 3 bed • 1 bath • 696 ft²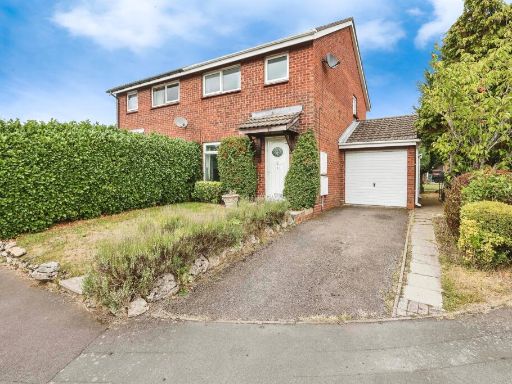 3 bedroom semi-detached house for sale in Bowshot Close, Birmingham, B36 — £280,000 • 3 bed • 1 bath • 765 ft²
3 bedroom semi-detached house for sale in Bowshot Close, Birmingham, B36 — £280,000 • 3 bed • 1 bath • 765 ft²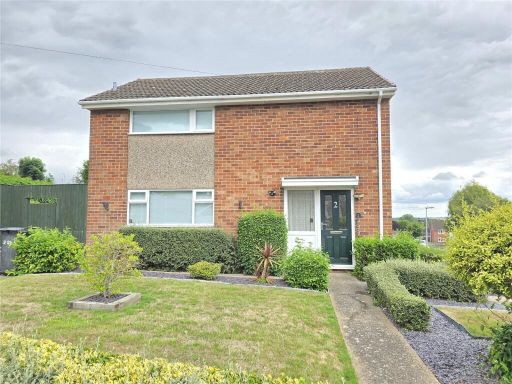 3 bedroom detached house for sale in St. Leonards View, Polesworth, Tamworth, Warwickshire, B78 — £290,000 • 3 bed • 1 bath • 799 ft²
3 bedroom detached house for sale in St. Leonards View, Polesworth, Tamworth, Warwickshire, B78 — £290,000 • 3 bed • 1 bath • 799 ft²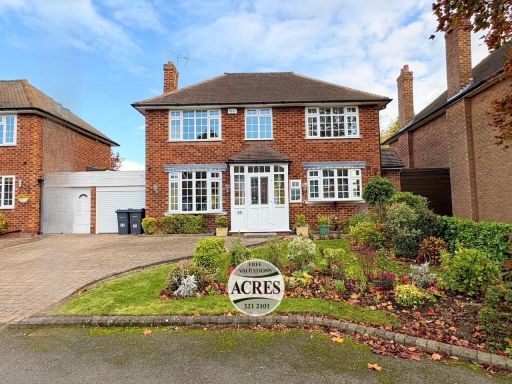 3 bedroom detached house for sale in Marchmount Road, Sutton Coldfield, B72 — £550,000 • 3 bed • 1 bath • 1045 ft²
3 bedroom detached house for sale in Marchmount Road, Sutton Coldfield, B72 — £550,000 • 3 bed • 1 bath • 1045 ft²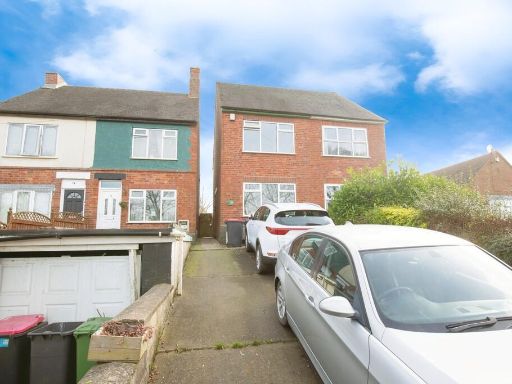 3 bedroom semi-detached house for sale in Birchmoor Road, Birchmoor, B78 — £239,950 • 3 bed • 2 bath • 929 ft²
3 bedroom semi-detached house for sale in Birchmoor Road, Birchmoor, B78 — £239,950 • 3 bed • 2 bath • 929 ft²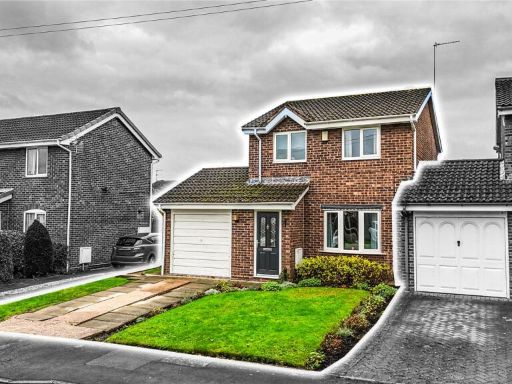 3 bedroom link detached house for sale in Lamprey, Dosthill, Tamworth, Staffordshire, B77 — £310,000 • 3 bed • 1 bath • 631 ft²
3 bedroom link detached house for sale in Lamprey, Dosthill, Tamworth, Staffordshire, B77 — £310,000 • 3 bed • 1 bath • 631 ft²