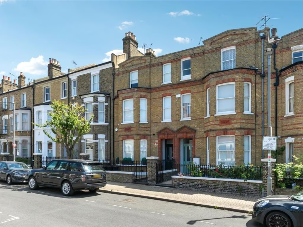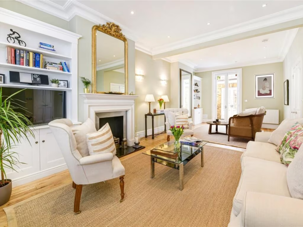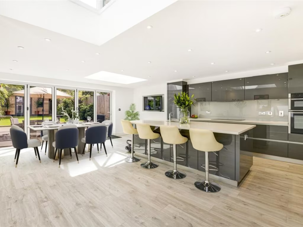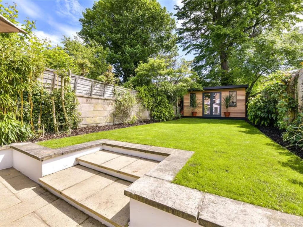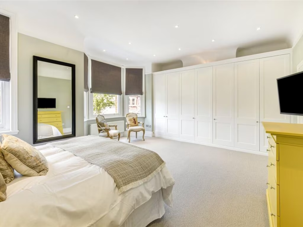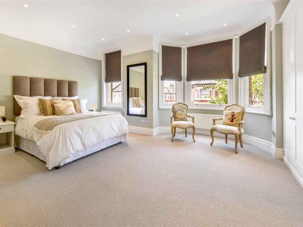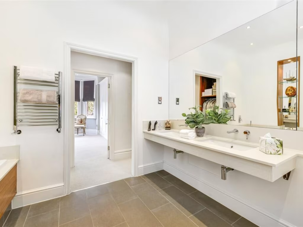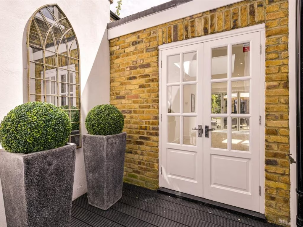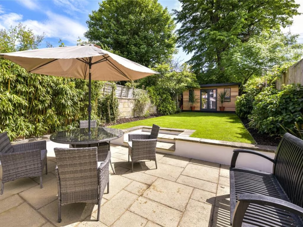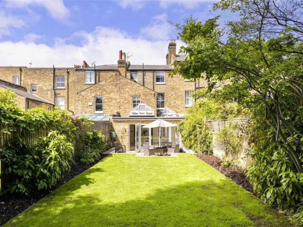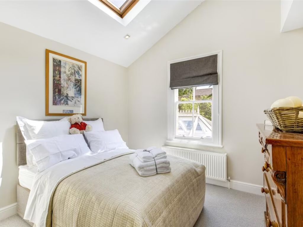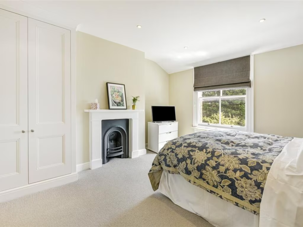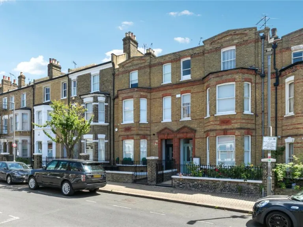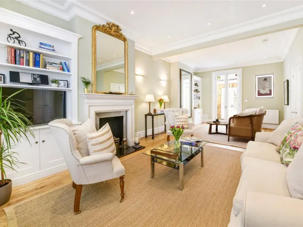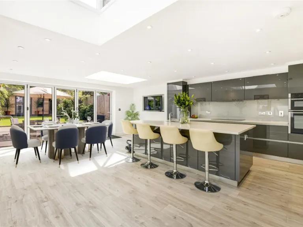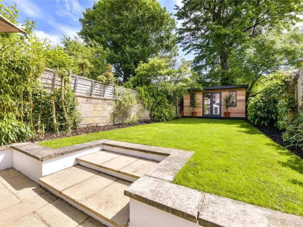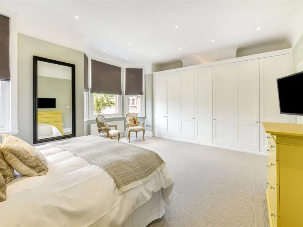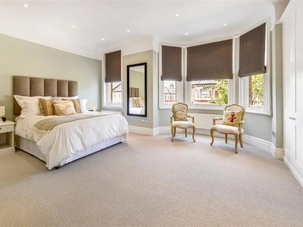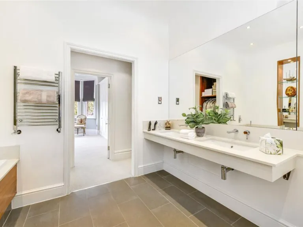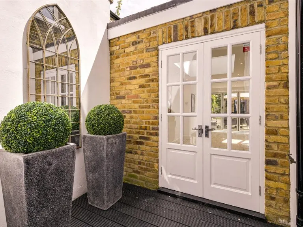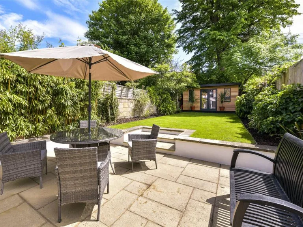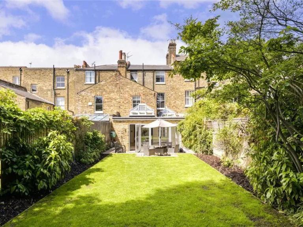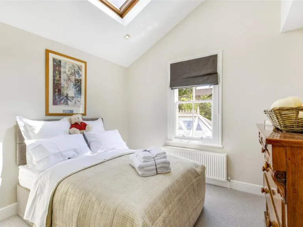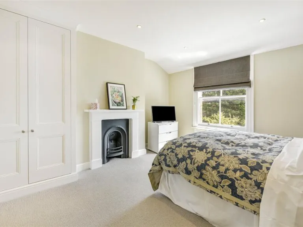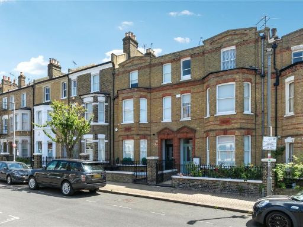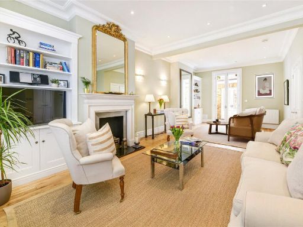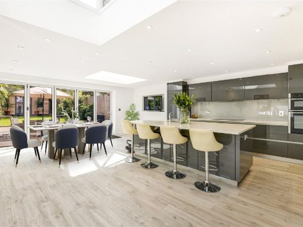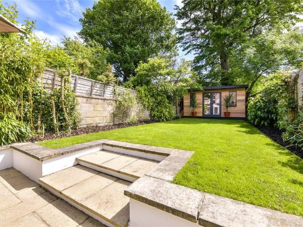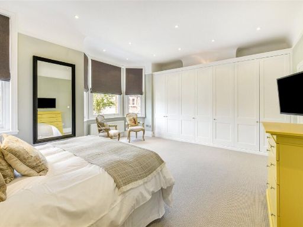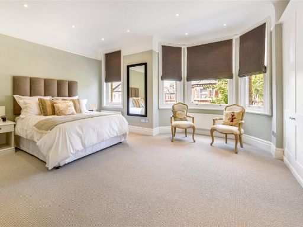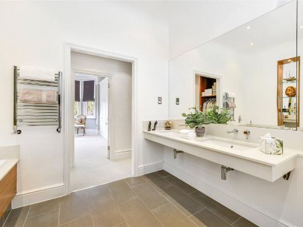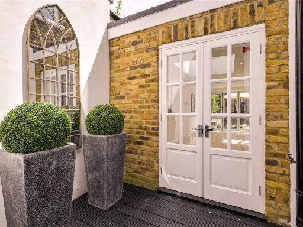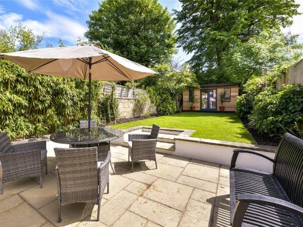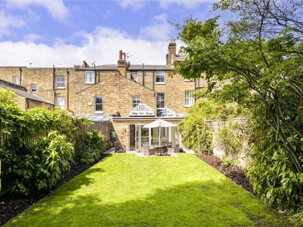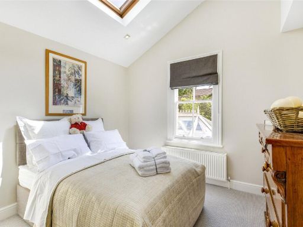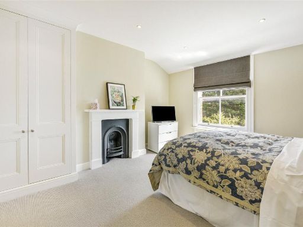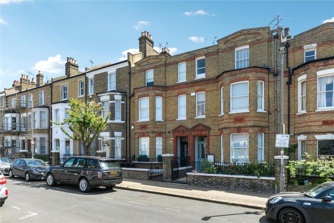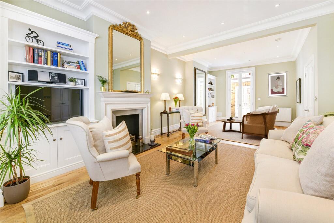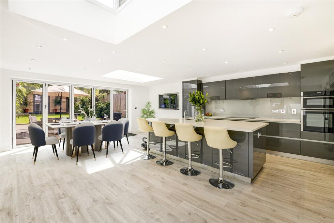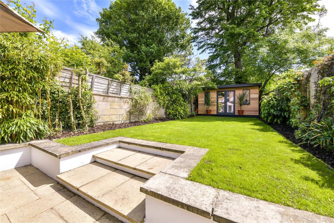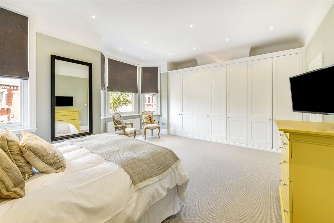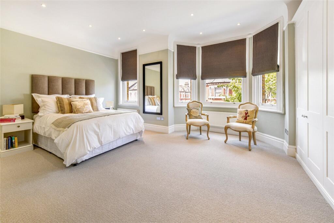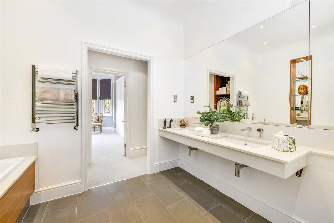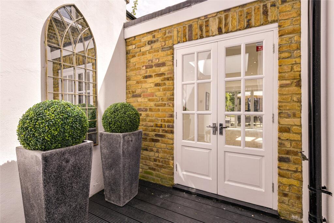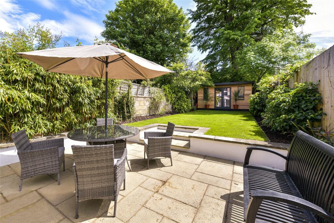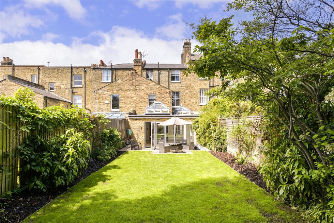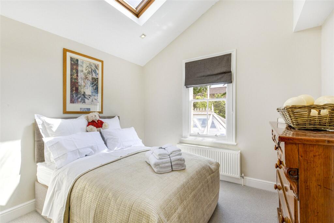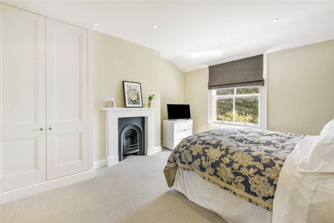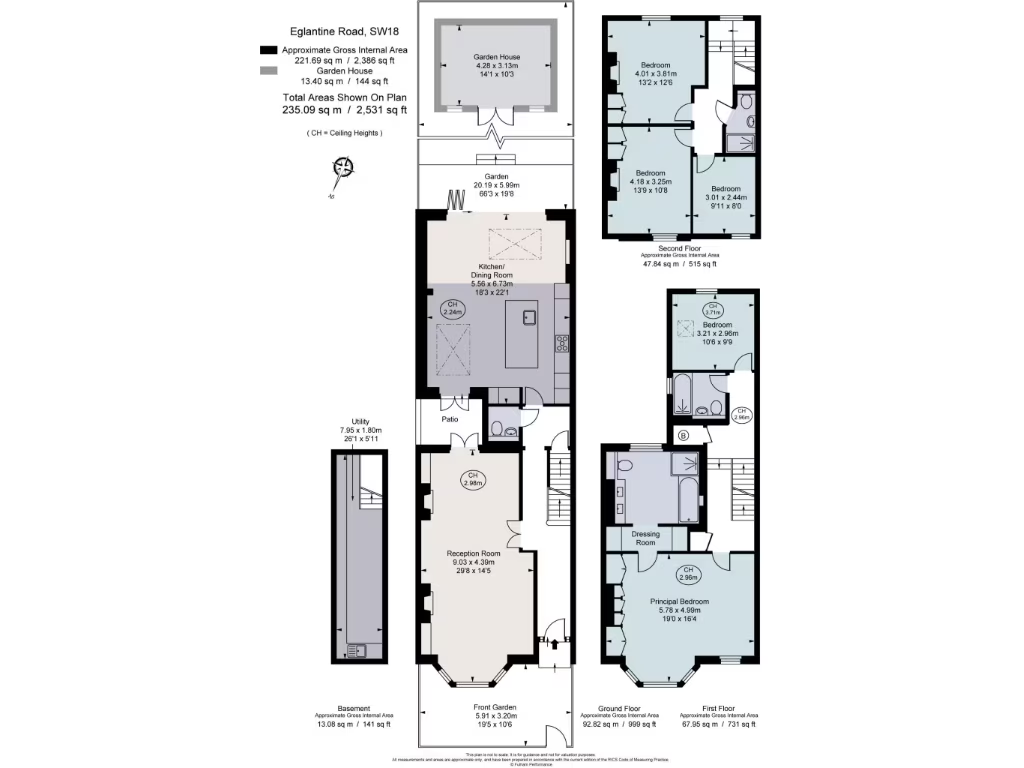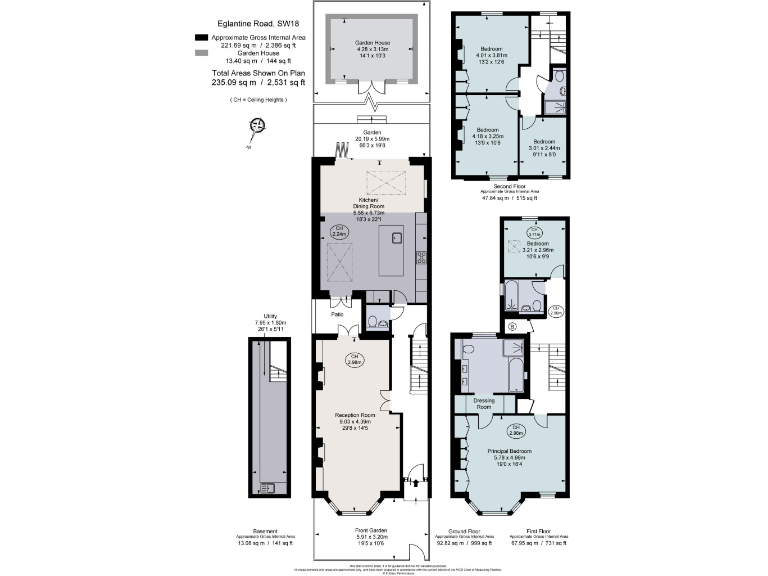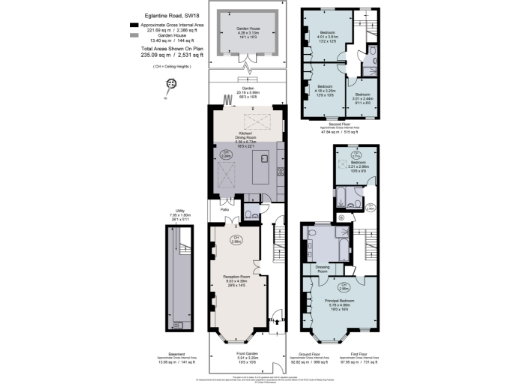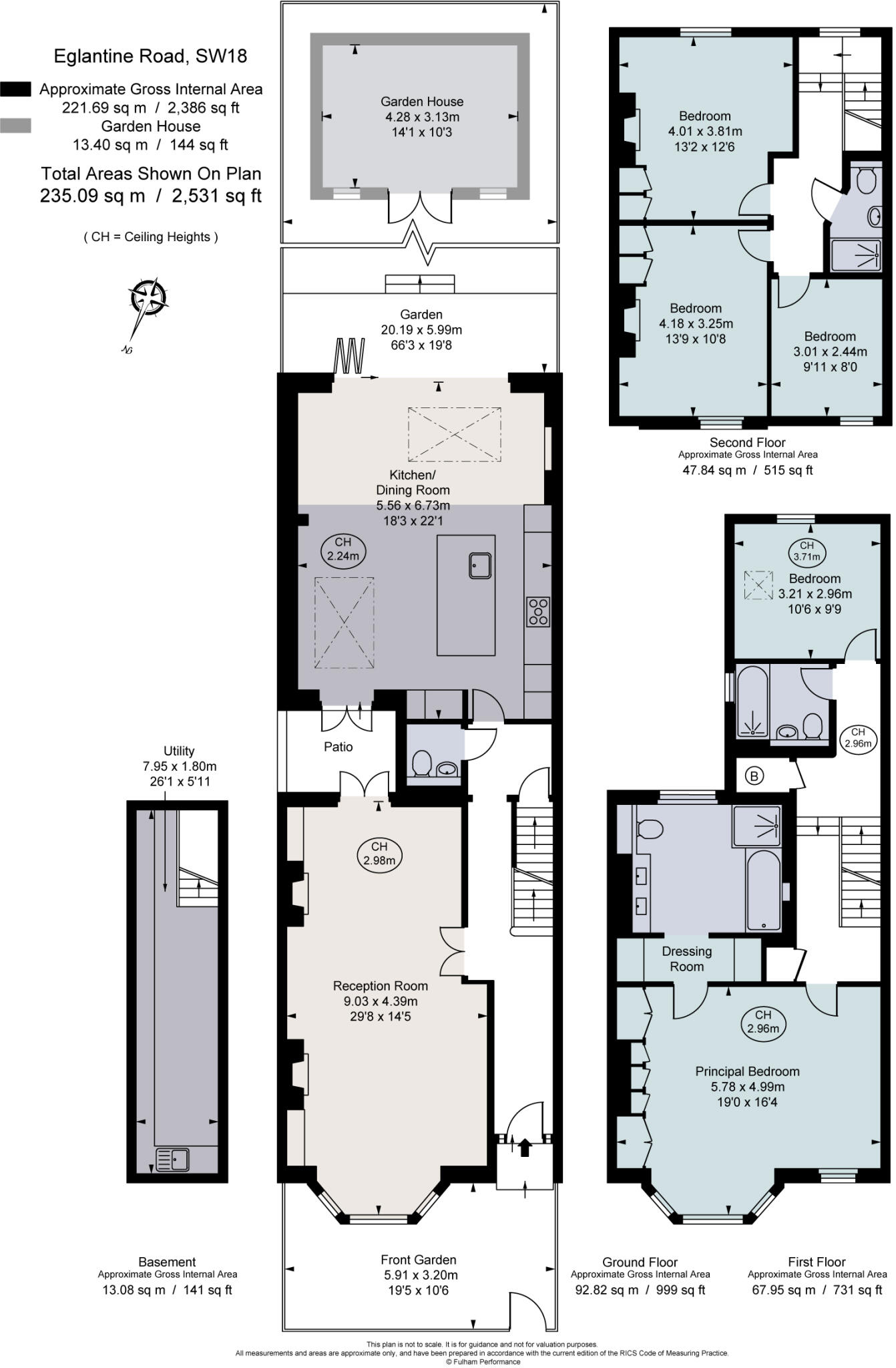Summary - 39 EGLANTINE ROAD LONDON SW18 2DE
5 bed 3 bath Terraced
**Standout Features:**
- Spacious five-bedroom Victorian terraced house.
- Expansive living space: over 2,500 sq ft across four floors.
- Stunning 66ft south-facing garden with fully insulated outbuilding.
- Generous open-plan kitchen and dining area perfect for entertaining.
- Excellent transport links to central London.
- Located in an affluent, family-friendly area with top-rated schools.
This stunning Victorian terraced family home offers an impressive blend of elegance and functionality, boasting over 2,500 sq ft of thoughtfully designed living space. Featuring five spacious bedrooms, the layout welcomes natural light at every turn, highlighted by a grand double reception with a charming gas fireplace and French doors leading to a private courtyard. The heart of the home is the open-plan kitchen, equipped with integrated appliances and a central island, seamlessly opening to a beautifully landscaped 66ft garden—ideal for alfresco dining or a relaxing retreat.
Upstairs, discover two well-appointed floors with luxurious amenities, including a principal suite complete with an en suite bathroom and ample storage. Plus, three additional bedrooms accommodate guests or a growing family with ease. Nestled on a quiet residential street in Wandsworth, you’ll enjoy easy access to shops, cafes, and a selection of highly regarded schools.
Despite its many attributes, prospective buyers should be aware of the property's age and consider potential renovations since it was constructed before 1900. However, the combination of functionality and charm makes this home an extraordinary opportunity—perfect for families and investors alike. Don’t miss your chance to secure this exclusive property in an enviable location!
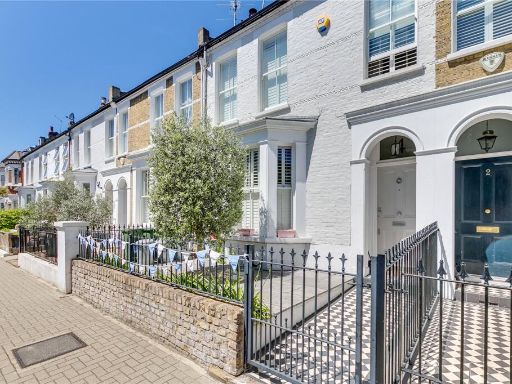 5 bedroom terraced house for sale in Eglantine Road, London, SW18 — £1,930,000 • 5 bed • 3 bath • 2192 ft²
5 bedroom terraced house for sale in Eglantine Road, London, SW18 — £1,930,000 • 5 bed • 3 bath • 2192 ft²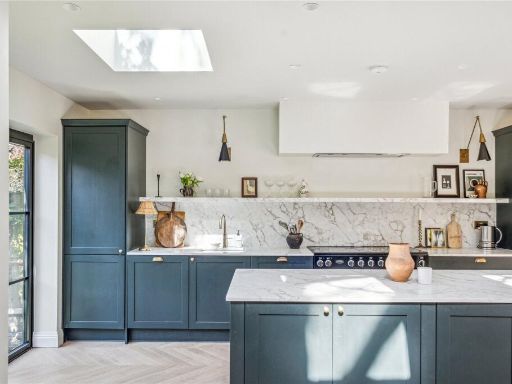 4 bedroom terraced house for sale in Aspley Road, London, SW18 — £1,695,000 • 4 bed • 2 bath • 2352 ft²
4 bedroom terraced house for sale in Aspley Road, London, SW18 — £1,695,000 • 4 bed • 2 bath • 2352 ft²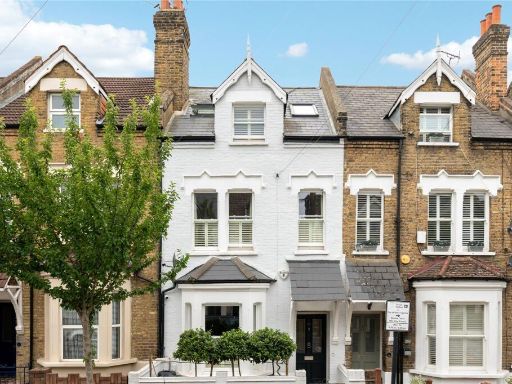 5 bedroom terraced house for sale in Dempster Road, London, SW18 — £1,850,000 • 5 bed • 2 bath • 2078 ft²
5 bedroom terraced house for sale in Dempster Road, London, SW18 — £1,850,000 • 5 bed • 2 bath • 2078 ft²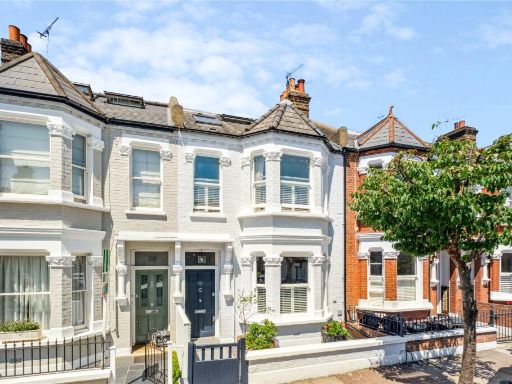 5 bedroom terraced house for sale in Dault Road, London, SW18 — £1,550,000 • 5 bed • 2 bath • 1842 ft²
5 bedroom terraced house for sale in Dault Road, London, SW18 — £1,550,000 • 5 bed • 2 bath • 1842 ft²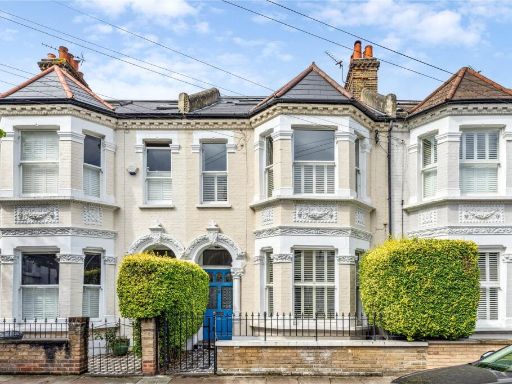 5 bedroom terraced house for sale in Acris Street, London, SW18 — £1,595,000 • 5 bed • 3 bath • 2107 ft²
5 bedroom terraced house for sale in Acris Street, London, SW18 — £1,595,000 • 5 bed • 3 bath • 2107 ft²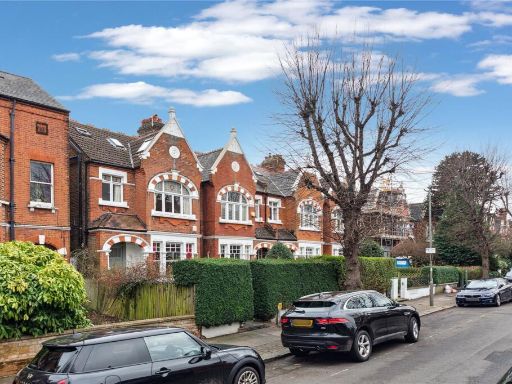 5 bedroom end of terrace house for sale in Westover Road, London, SW18 — £2,000,000 • 5 bed • 3 bath • 2242 ft²
5 bedroom end of terrace house for sale in Westover Road, London, SW18 — £2,000,000 • 5 bed • 3 bath • 2242 ft²