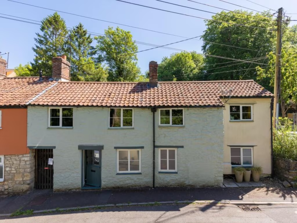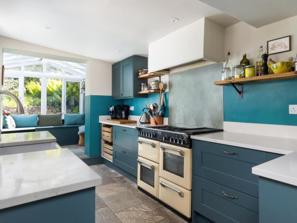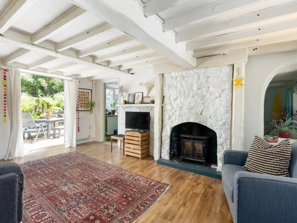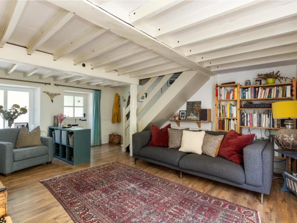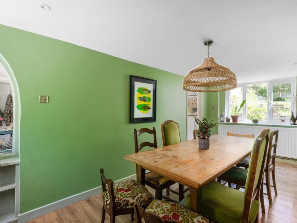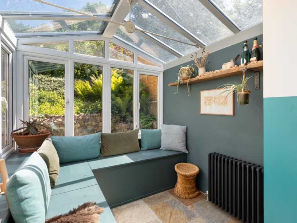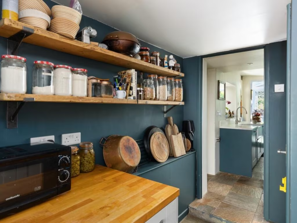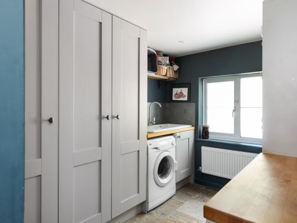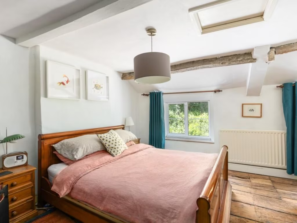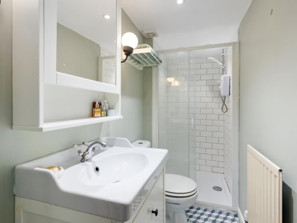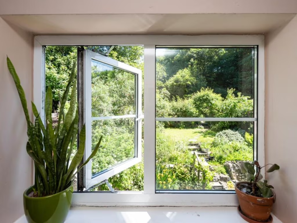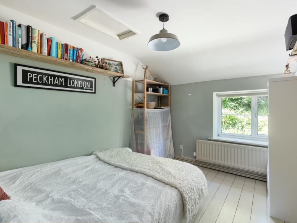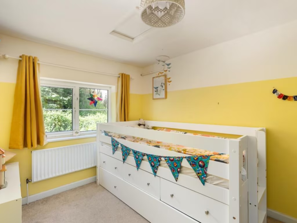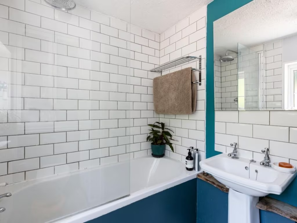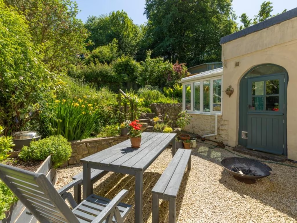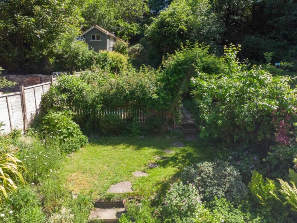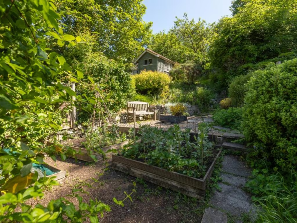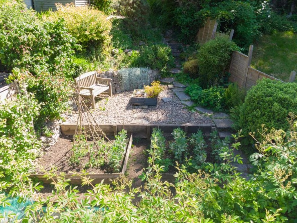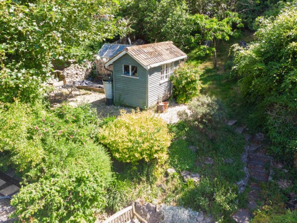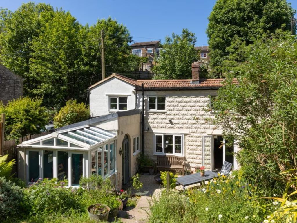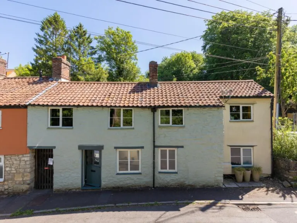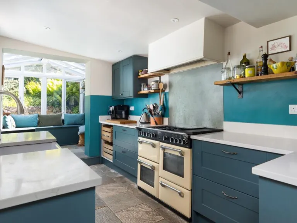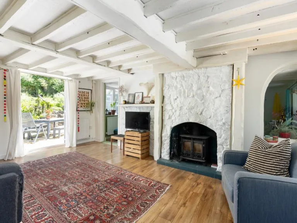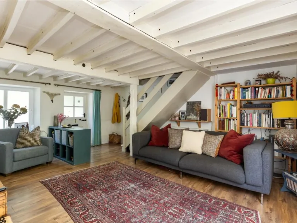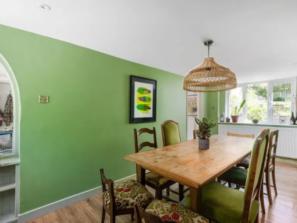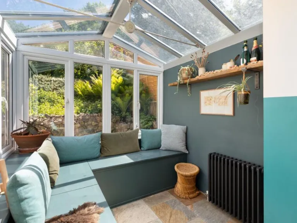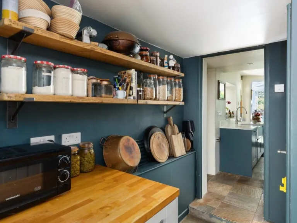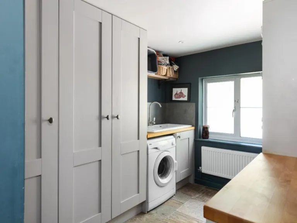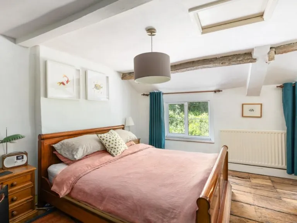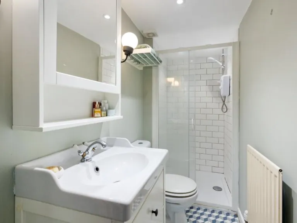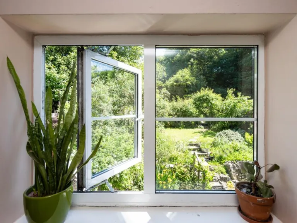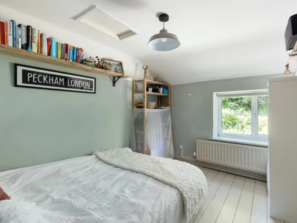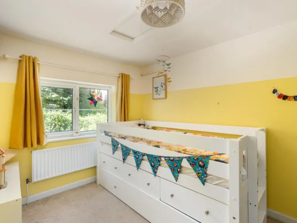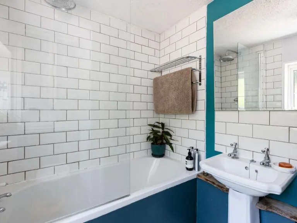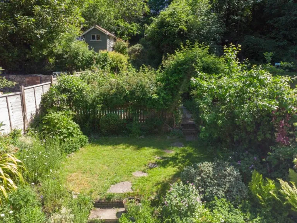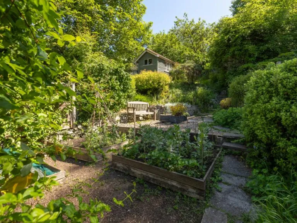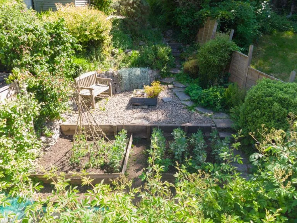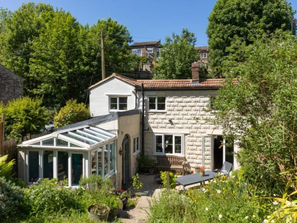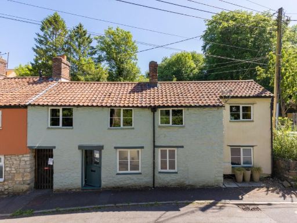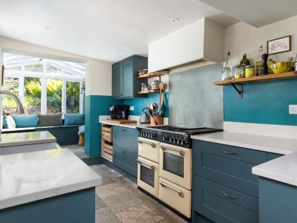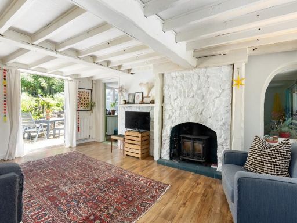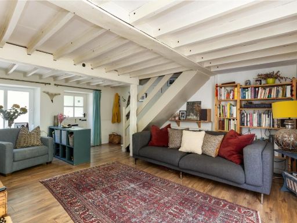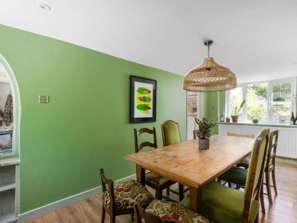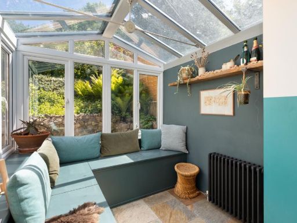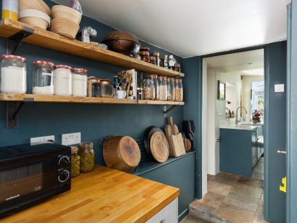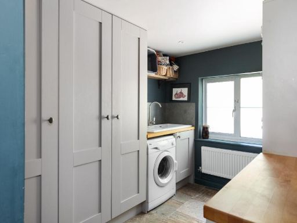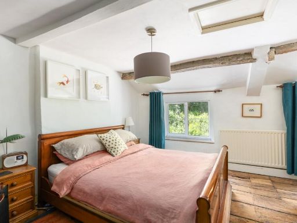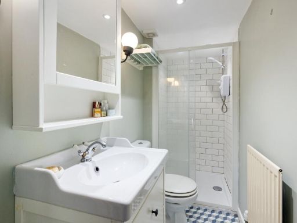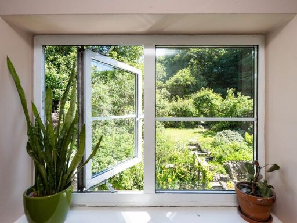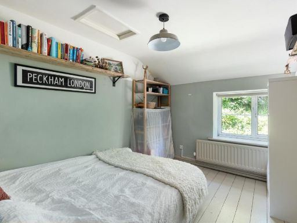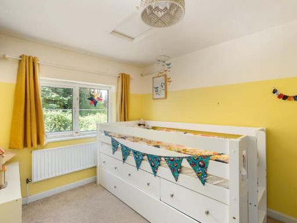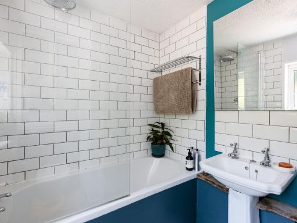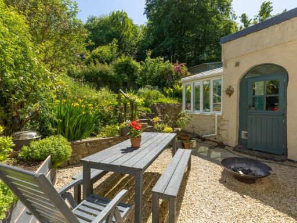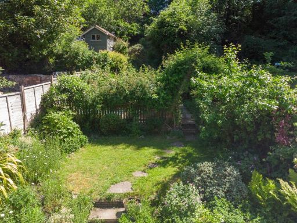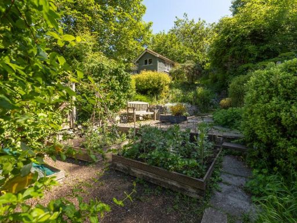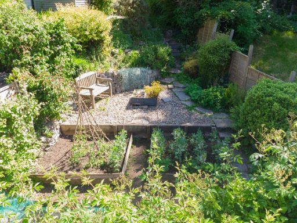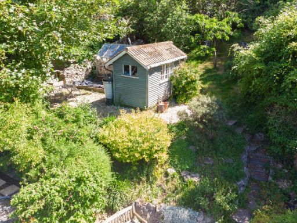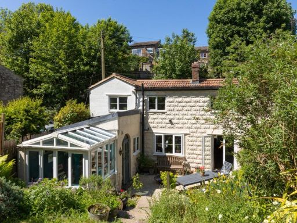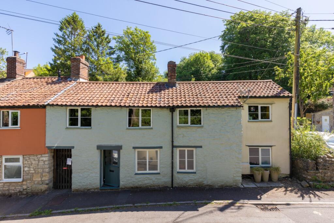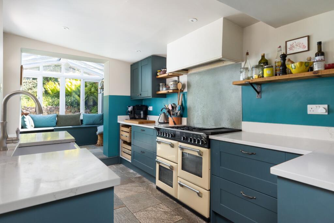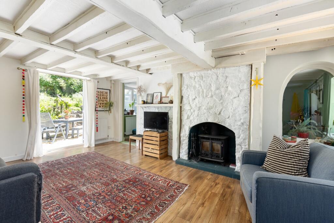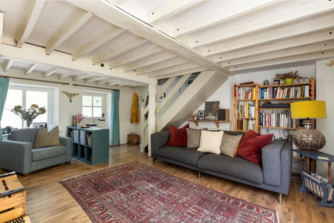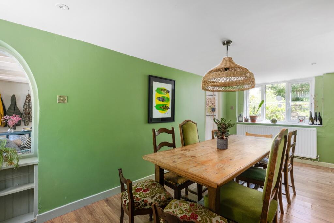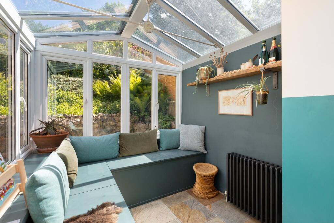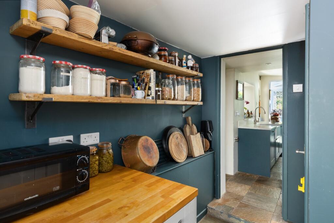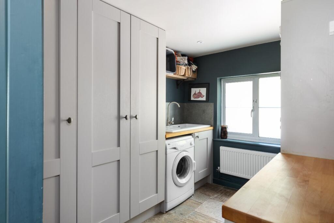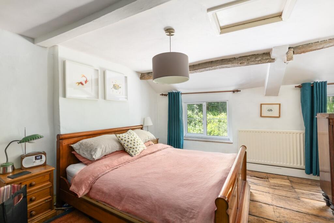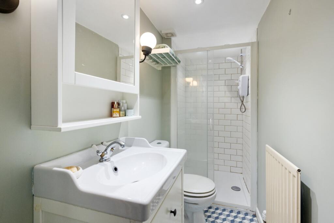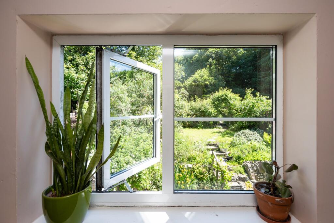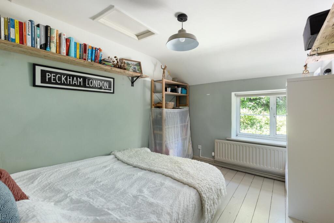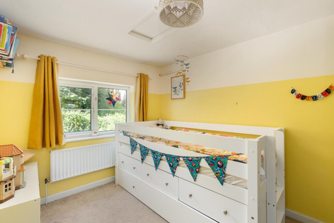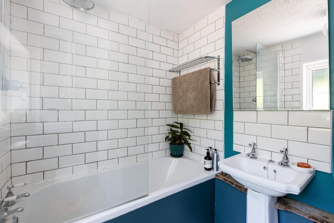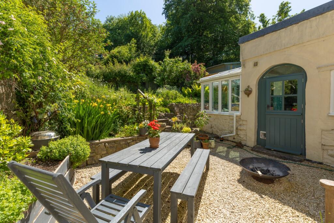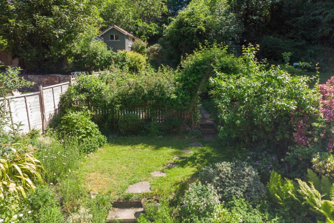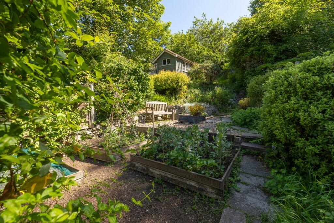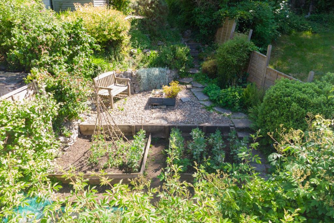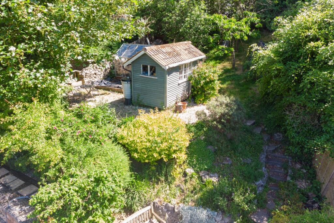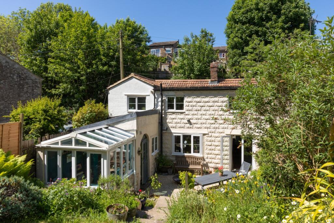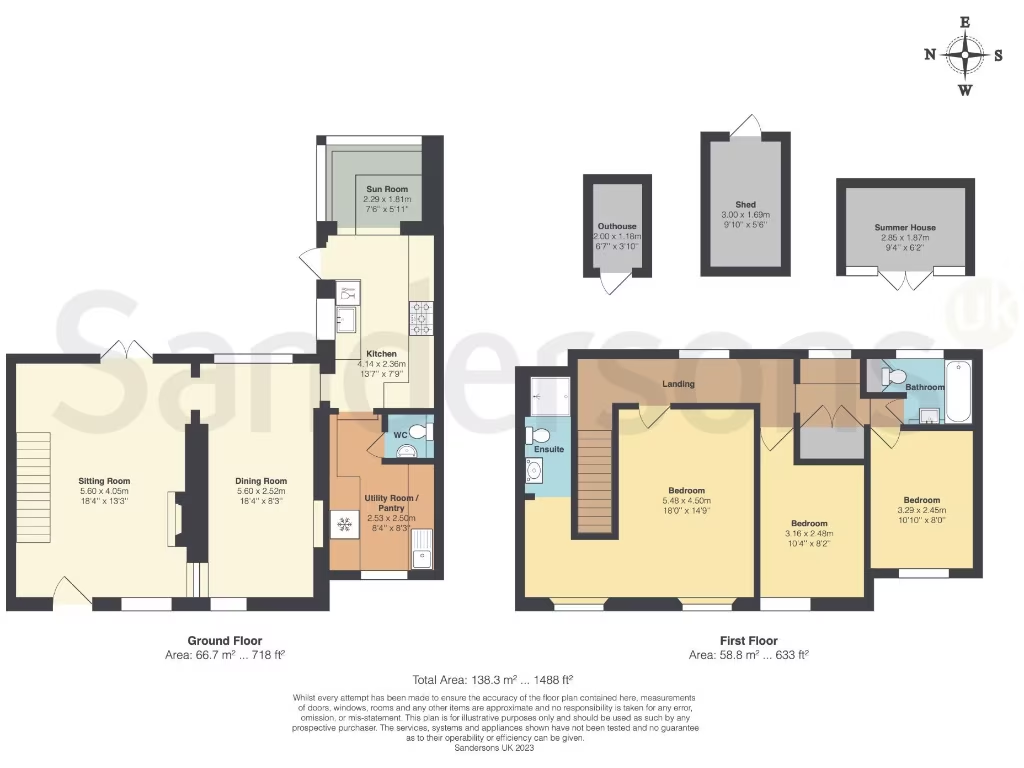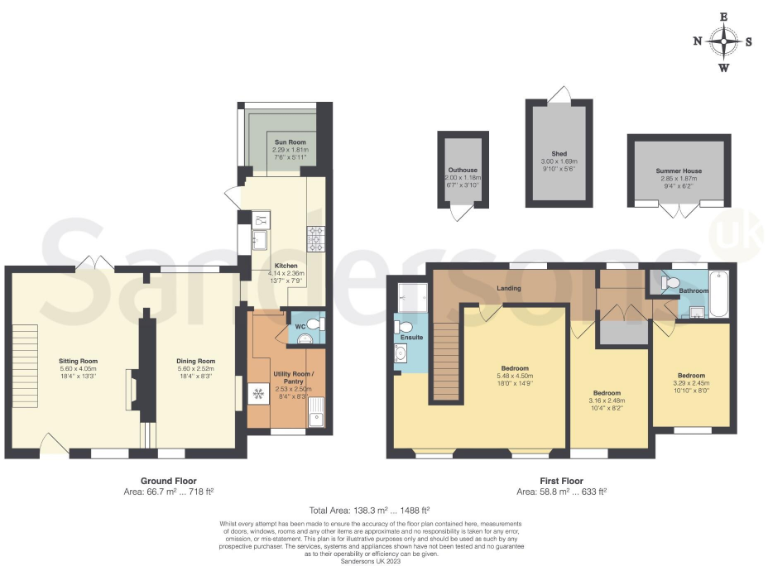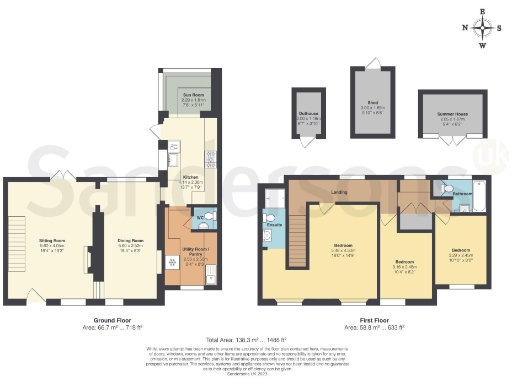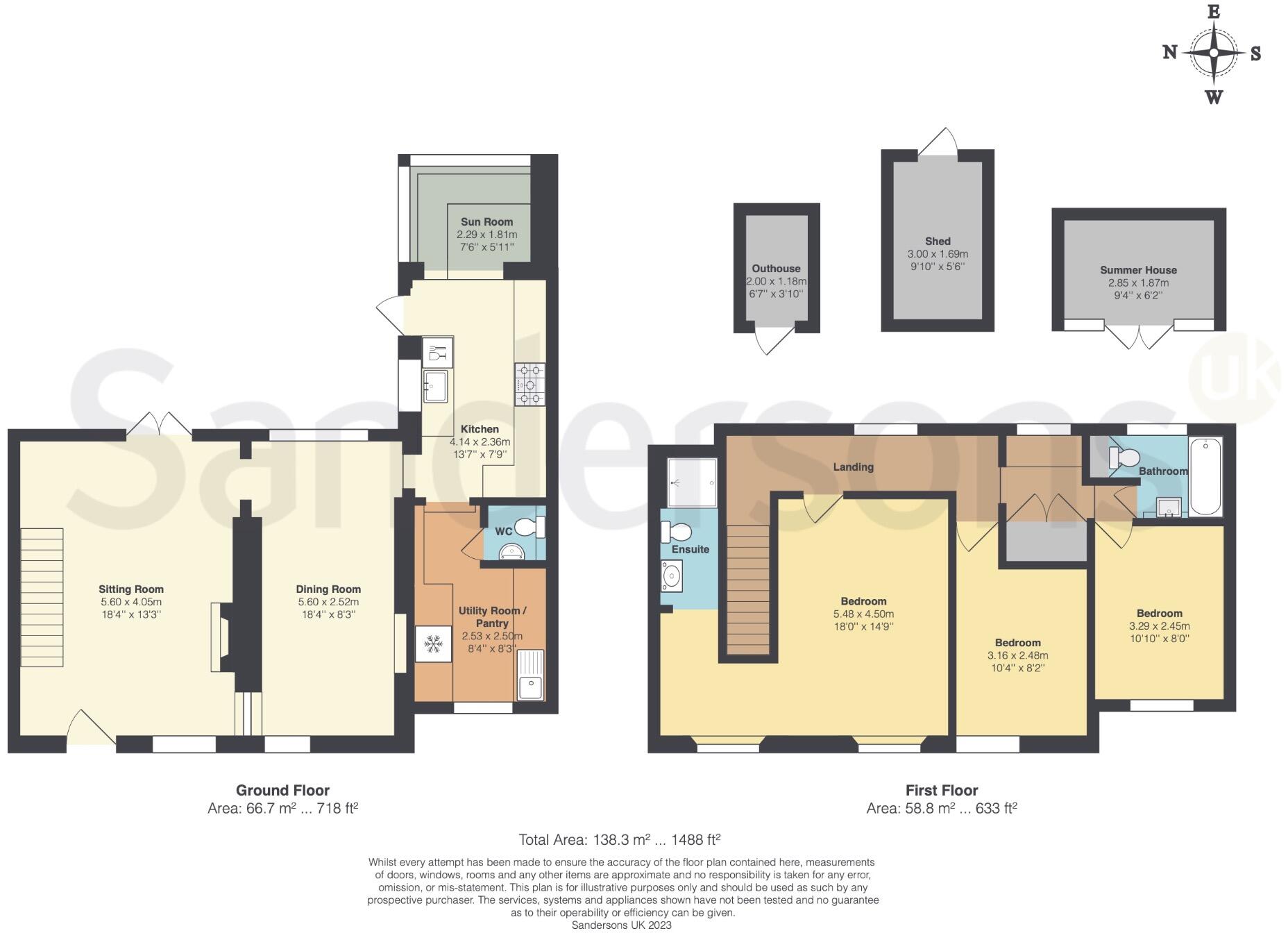Summary - 23 COOMBE LANE SHEPTON MALLET BA4 5XD
End-of-terrace cottage with period beams and wood-burning stove
Large multi-tiered garden with summer house and greenhouse
Principal bedroom with dressing area and en-suite shower
Contemporary country-style kitchen, sunroom and utility/pantry
Recently renovated; electrical update 2020 and damp-proof course added
Steep, stepped garden — many levels and multiple sets of steps
On-street parking only; no private driveway
Flying freehold on passageway; neighbouring right of access (No.17)
Nestled on a quiet lane in western Shepton Mallet, this end-of-terrace cottage marries period charm with recent, thoughtful renovation. The ground floor flows from a characterful sitting room with exposed beams and wood-burning stove through a dual-aspect dining room to a contemporary country-style kitchen and sunroom. Practical additions include a utility/pantry and a downstairs WC — useful for family life.
Upstairs the principal suite feels like a private retreat with original floorboards, exposed timbers, a walk-through dressing area and an en-suite shower. Two further double bedrooms and a family bathroom complete the first floor. Recent works include an electrical update (2020) and a damp-proof course, while gas central heating and double glazing provide modern comfort.
The large, multi-tiered garden is a standout feature: gravel terraces, lawns, raised planters, greenhouse, fruit trees, summer house and multiple seating areas provide diverse outdoor spaces for children, gardening and entertaining. Note the garden’s steep, stepped layout — attractive and usable, but not fully level and with several sets of steps between tiers.
Practical considerations are straightforward: freehold tenure, on-street parking, very low local crime and easy access to A37, Castle Cary rail links and Bristol Airport. A nearby passageway creates a flying freehold and No.17 has a right of access through that passage; buyers should be aware of this legal arrangement and the property’s traditional stone walls with assumed no added cavity insulation.
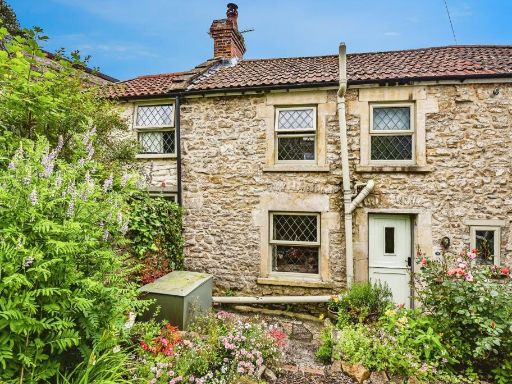 2 bedroom semi-detached house for sale in Cowl Street, Shepton Mallet, Somerset, BA4 — £210,000 • 2 bed • 1 bath • 577 ft²
2 bedroom semi-detached house for sale in Cowl Street, Shepton Mallet, Somerset, BA4 — £210,000 • 2 bed • 1 bath • 577 ft²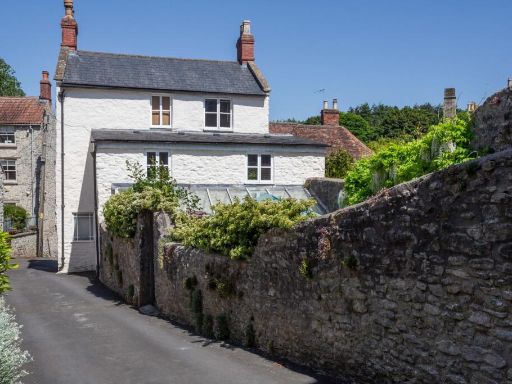 3 bedroom detached house for sale in Leg Square, Shepton Mallet, BA4 — £450,000 • 3 bed • 2 bath • 2135 ft²
3 bedroom detached house for sale in Leg Square, Shepton Mallet, BA4 — £450,000 • 3 bed • 2 bath • 2135 ft²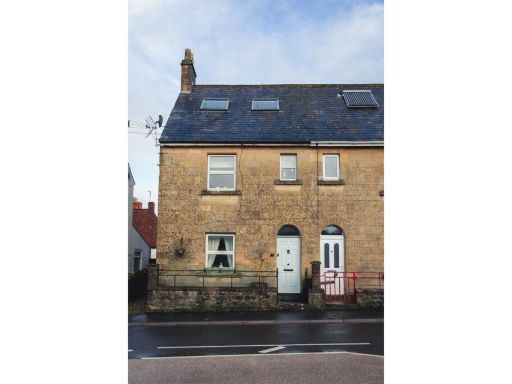 3 bedroom semi-detached house for sale in Whitstone Road, Shepton Mallet, BA4 — £299,950 • 3 bed • 2 bath • 1389 ft²
3 bedroom semi-detached house for sale in Whitstone Road, Shepton Mallet, BA4 — £299,950 • 3 bed • 2 bath • 1389 ft²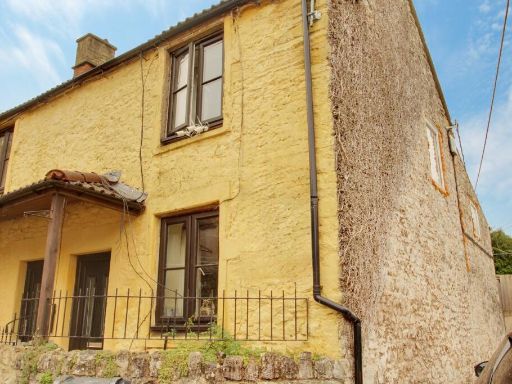 1 bedroom character property for sale in Garston Street, Shepton Mallet, Shepton Mallet, BA4 — £175,000 • 1 bed • 1 bath • 631 ft²
1 bedroom character property for sale in Garston Street, Shepton Mallet, Shepton Mallet, BA4 — £175,000 • 1 bed • 1 bath • 631 ft²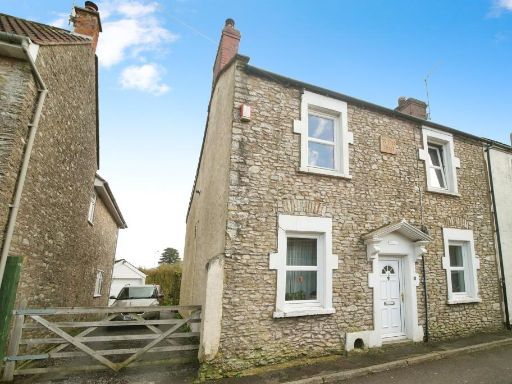 3 bedroom cottage for sale in Board Cross, Shepton Mallet, BA4 — £365,000 • 3 bed • 1 bath • 1152 ft²
3 bedroom cottage for sale in Board Cross, Shepton Mallet, BA4 — £365,000 • 3 bed • 1 bath • 1152 ft²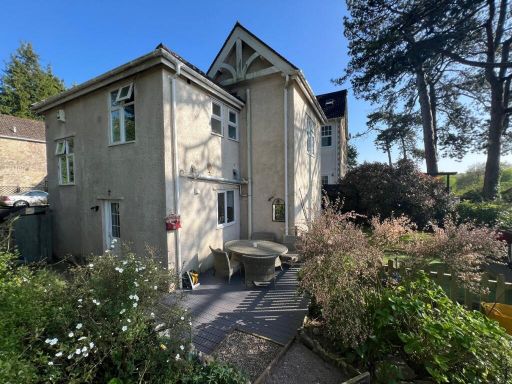 3 bedroom detached house for sale in Carlton Court, Shepton Mallet, BA4 — £415,000 • 3 bed • 2 bath • 624 ft²
3 bedroom detached house for sale in Carlton Court, Shepton Mallet, BA4 — £415,000 • 3 bed • 2 bath • 624 ft²