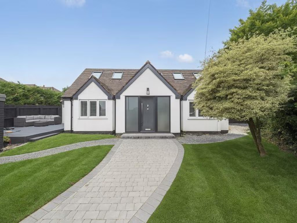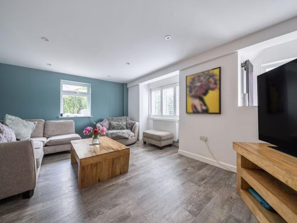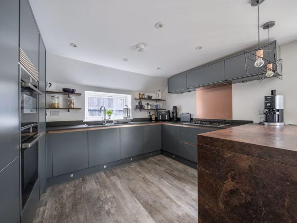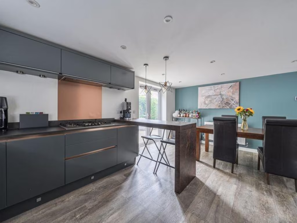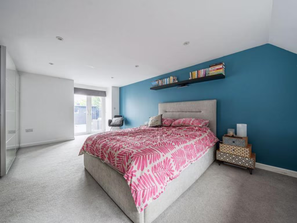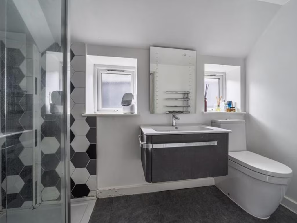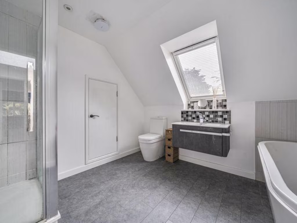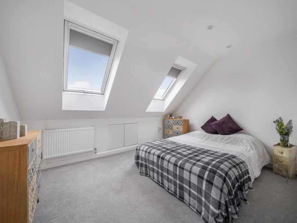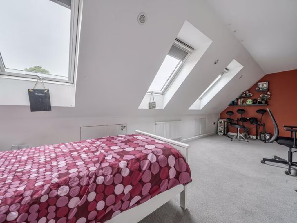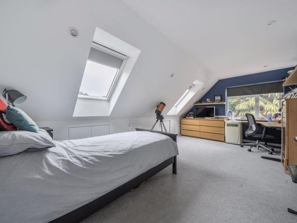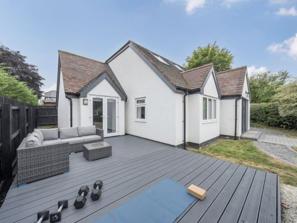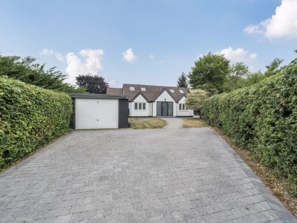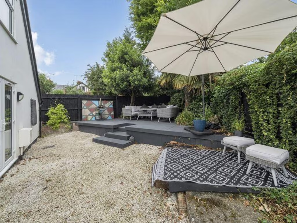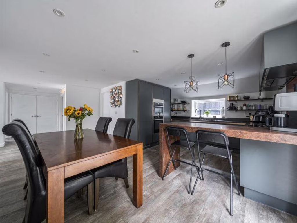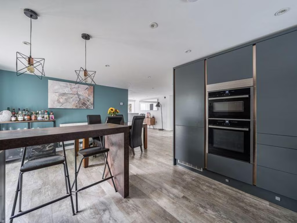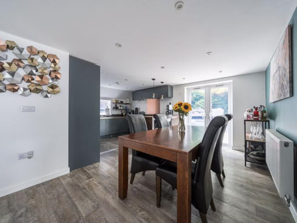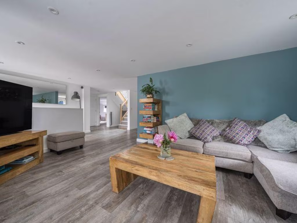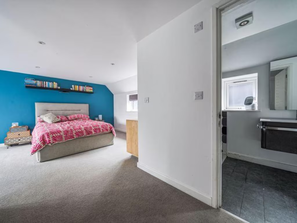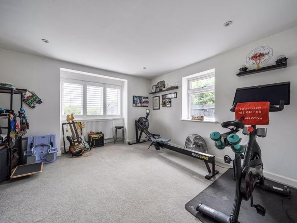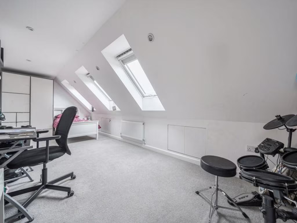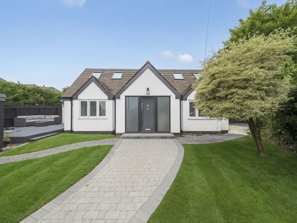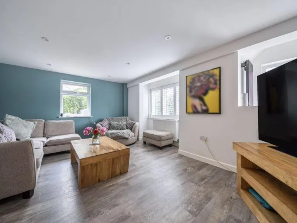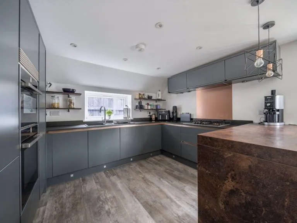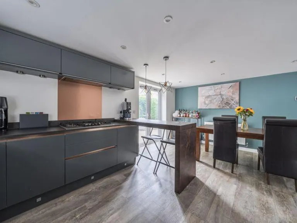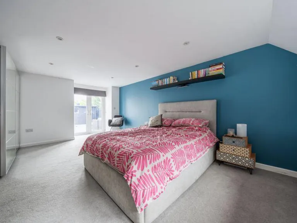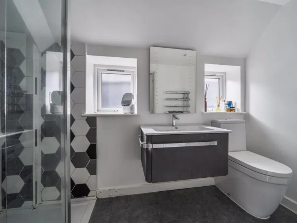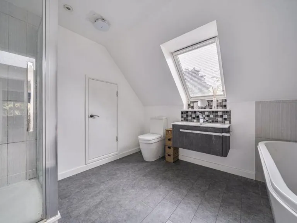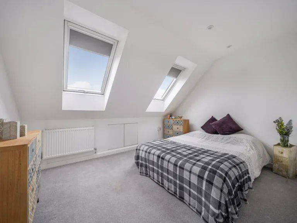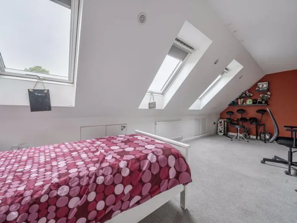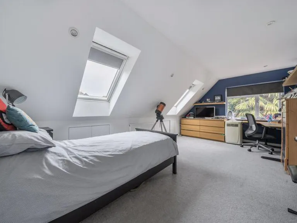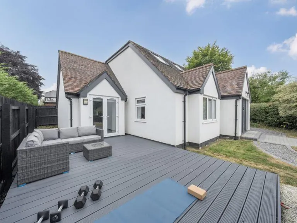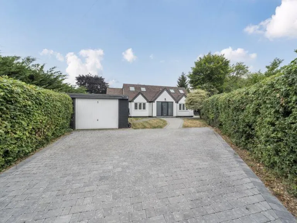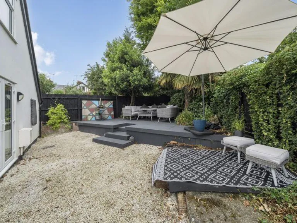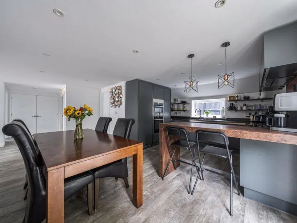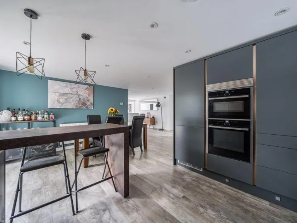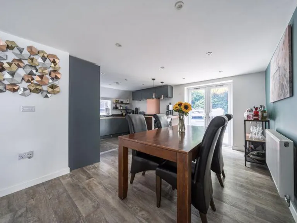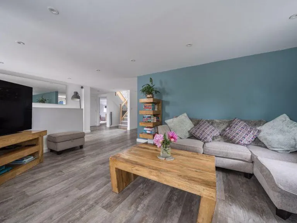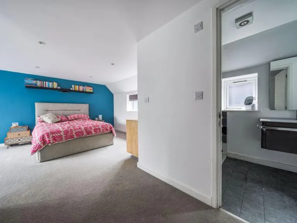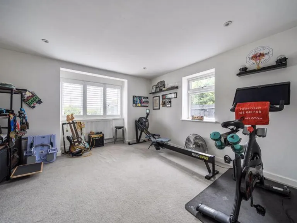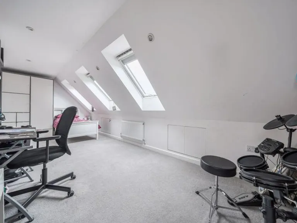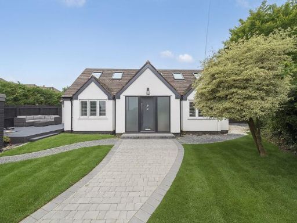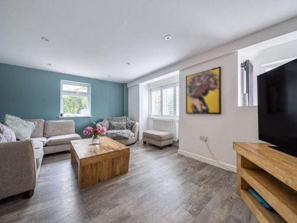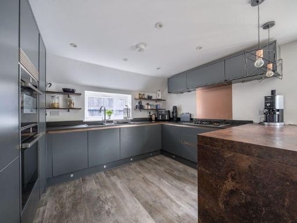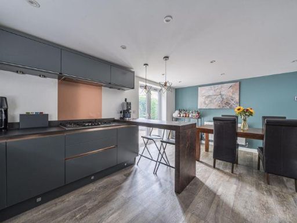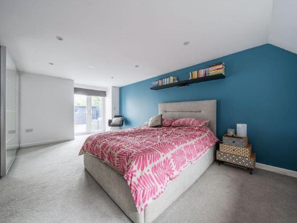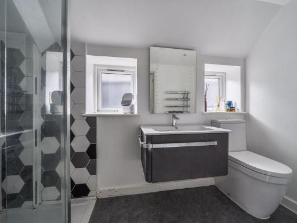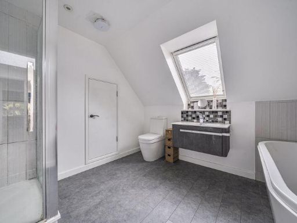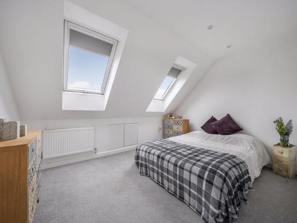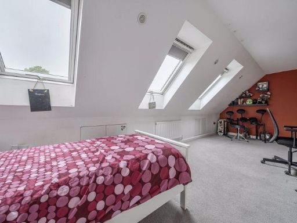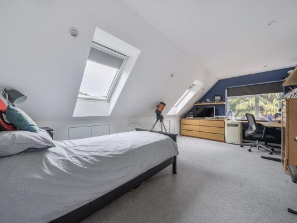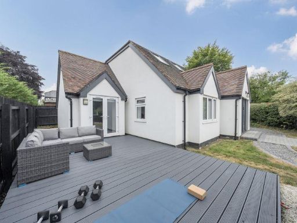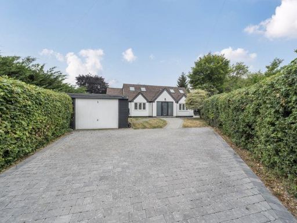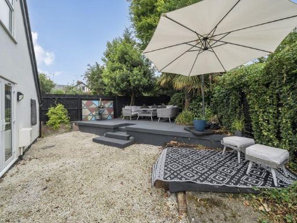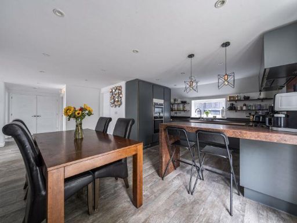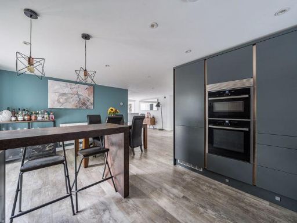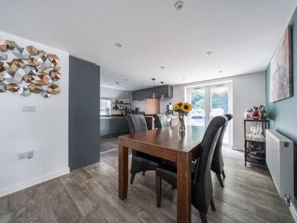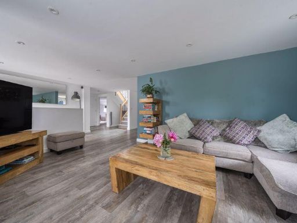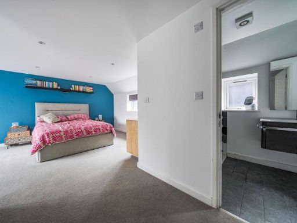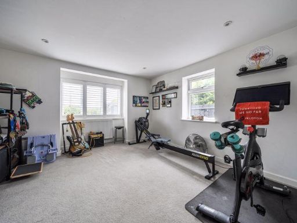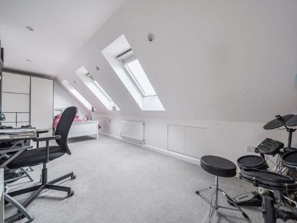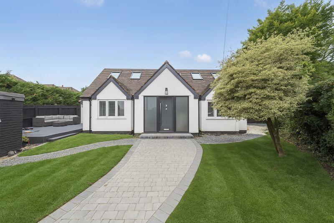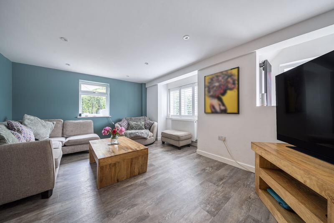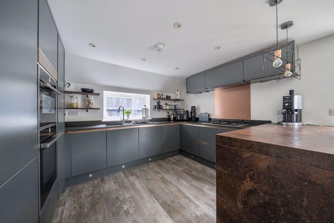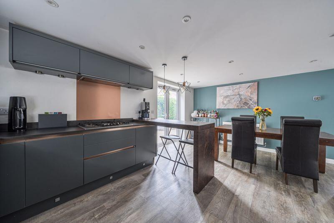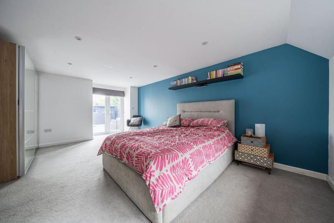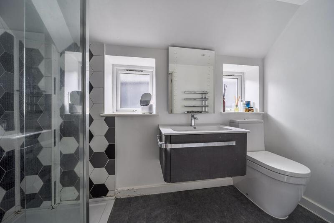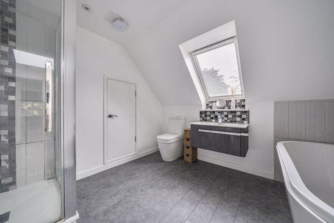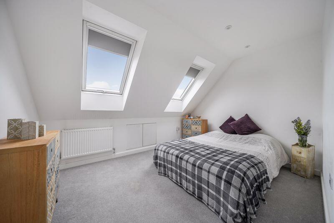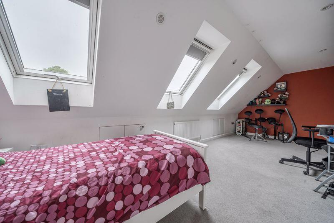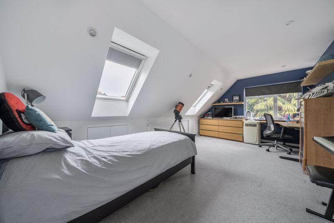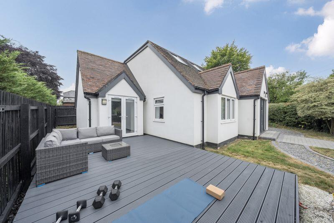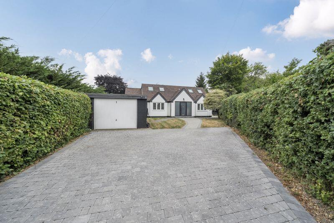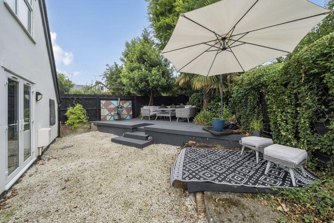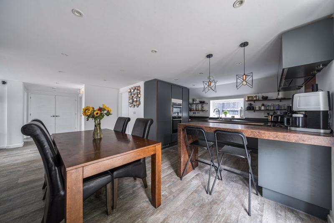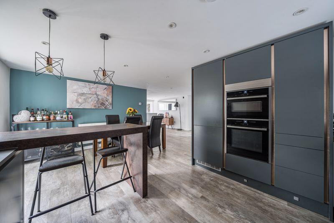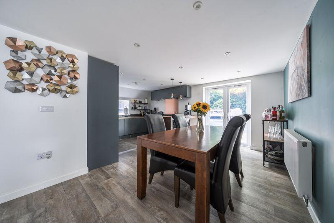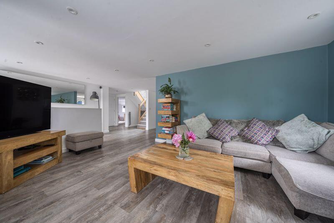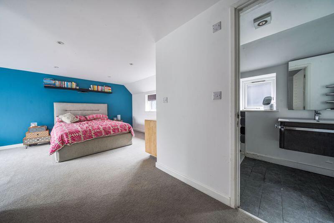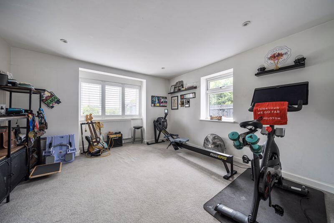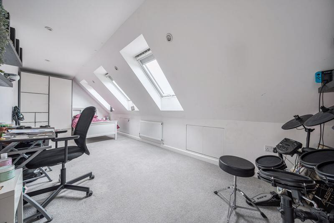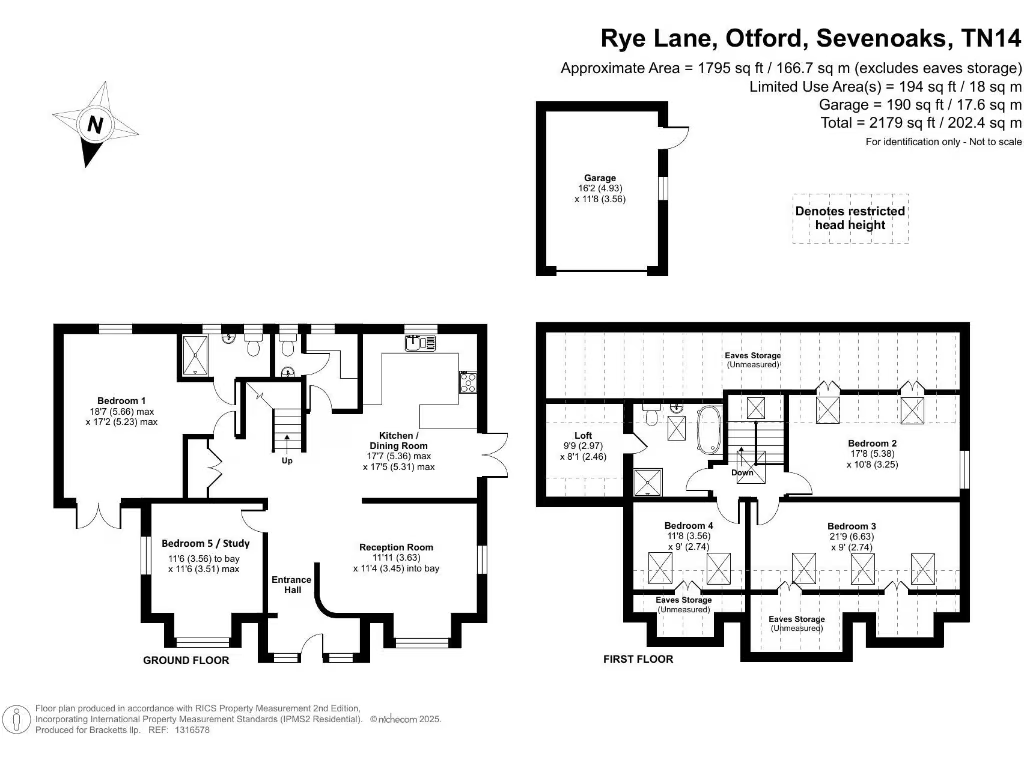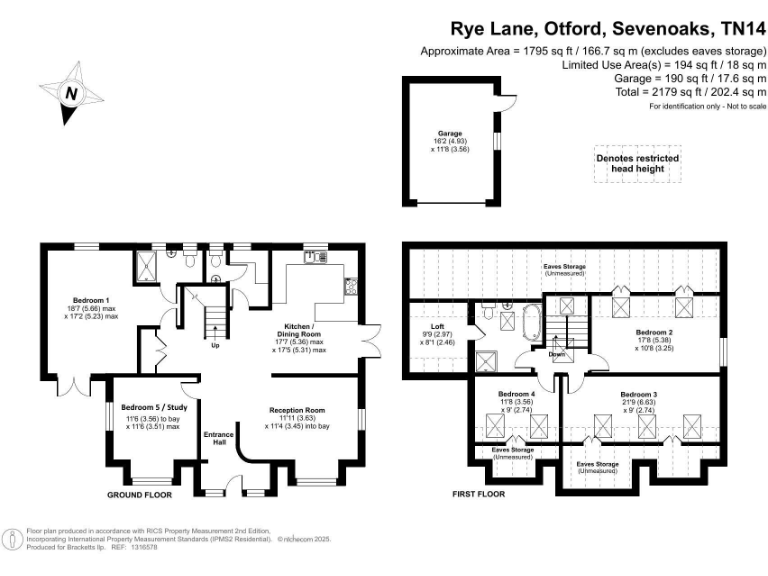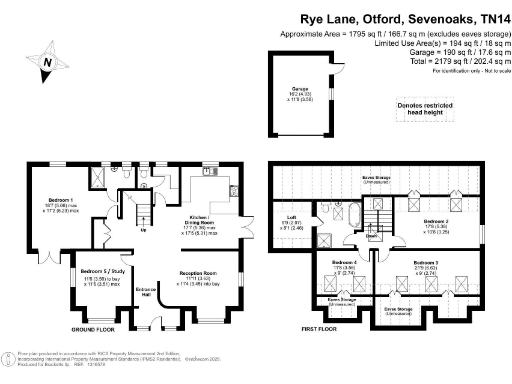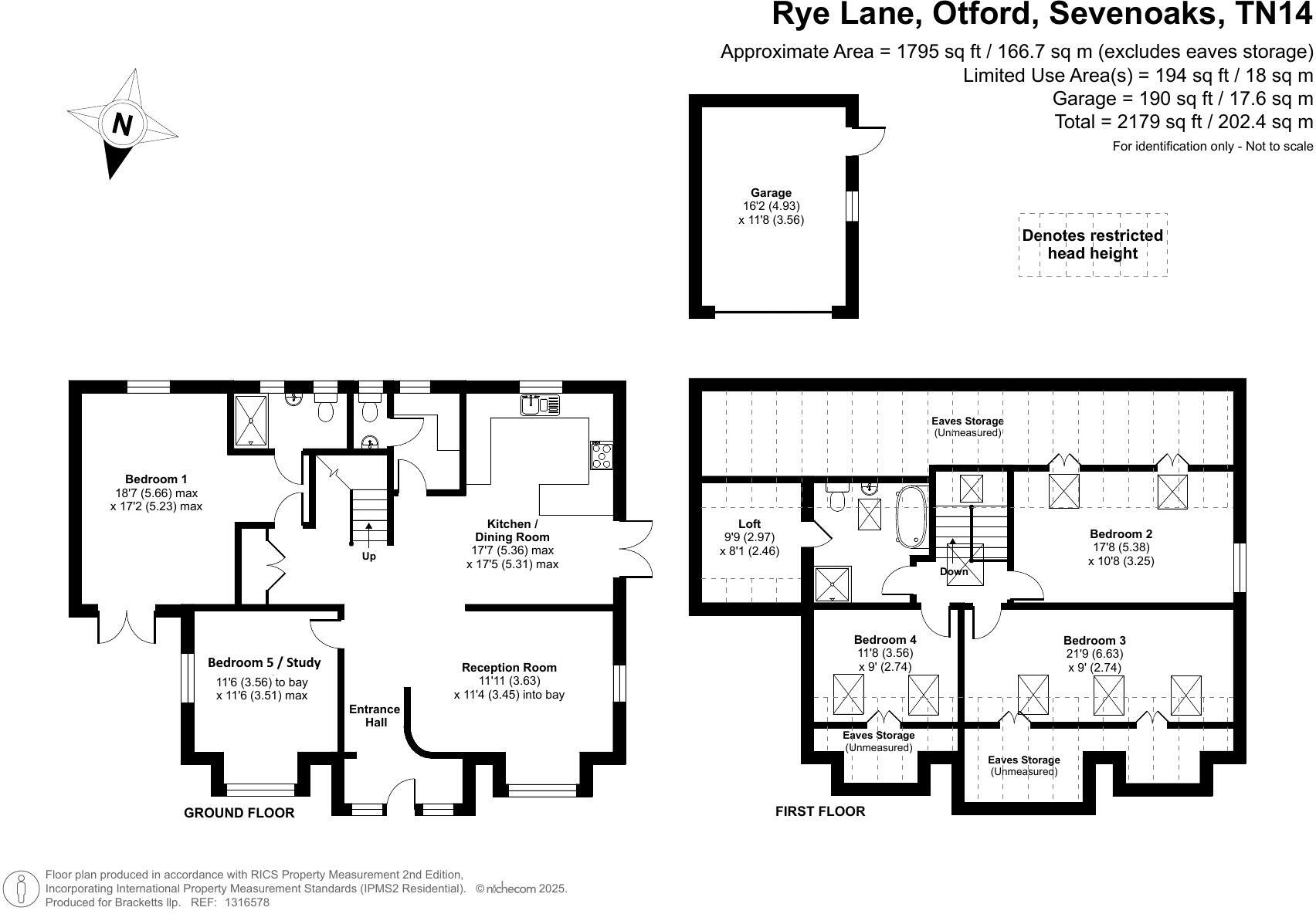Summary - 1 RYE LANE OTFORD SEVENOAKS TN14 5JE
5 bed 2 bath Detached
Five-bed renovated family home with garage and station nearby.
- Newly renovated five-bedroom detached chalet-bungalow
- Large private plot with block-paved drive and single garage
- Electric car charging point fitted in garage
- Open-plan modern kitchen and separate utility room
- Two first-floor bedrooms have restricted eaves head height
- Double glazing pre-2002; cavity walls assumed uninsulated
- Decked seating areas and mature, private landscaping
- Council tax band above average; lawn image digitally enhanced
This newly renovated five-bedroom detached chalet-bungalow sits on a large private plot in sought-after Otford, a short walk from the village centre and mainline station. The house has been fully modernised, with a bright, open-plan kitchen/dining area, a spacious sitting room and flexible ground-floor accommodation including an en suite bedroom and separate utility. Practical extras include a detached single garage with an electric car charging point and a block-paved drive with space for several cars.
The first floor provides three double bedrooms and a family bathroom; two rooms have restricted head height from the eaves, which limits some upstairs furniture arrangements. The property’s white-render and anthracite windows present a striking modern appearance; internally it offers contemporary finishes and wood flooring in principal rooms. Note the double glazing was installed prior to 2002 and the external walls are cavity as-built (no additional cavity insulation assumed).
Outside, mature planting and hedging give privacy, while decked seating areas create useful outdoor living and entertaining spaces. The front lawn in marketing images has been digitally enhanced to disguise recent heat-related browning; current photographs are available on request. Council tax for the property is above average — budget accordingly.
This home will suit families who value commuter convenience, village amenities and flexible living space, or buyers seeking a large, low-maintenance plot with modern interiors. While largely move-in ready after extensive refurbishment, buyers should note the eaves-related bedroom restrictions and consider insulation improvements if energy-efficiency upgrades are a priority.
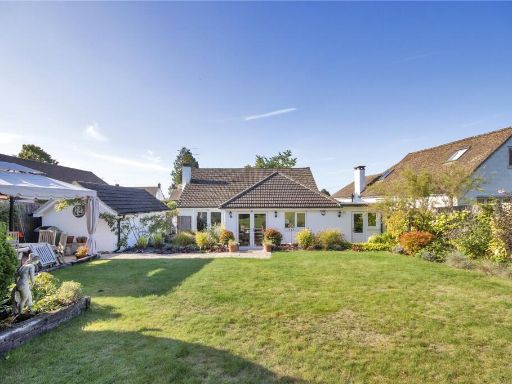 3 bedroom detached house for sale in Tudor Crescent, Otford, Sevenoaks, Kent, TN14 — £875,000 • 3 bed • 1 bath • 1153 ft²
3 bedroom detached house for sale in Tudor Crescent, Otford, Sevenoaks, Kent, TN14 — £875,000 • 3 bed • 1 bath • 1153 ft²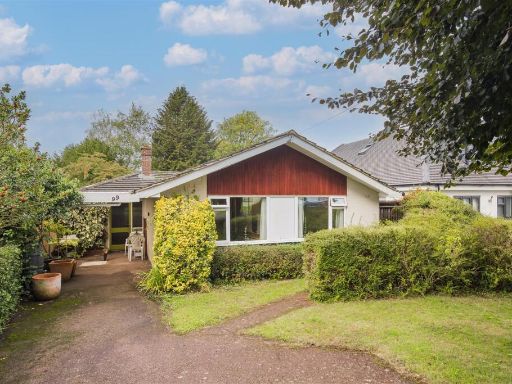 3 bedroom bungalow for sale in Evelyn Road, Otford, Sevenoaks, TN14 — £725,000 • 3 bed • 1 bath • 1224 ft²
3 bedroom bungalow for sale in Evelyn Road, Otford, Sevenoaks, TN14 — £725,000 • 3 bed • 1 bath • 1224 ft²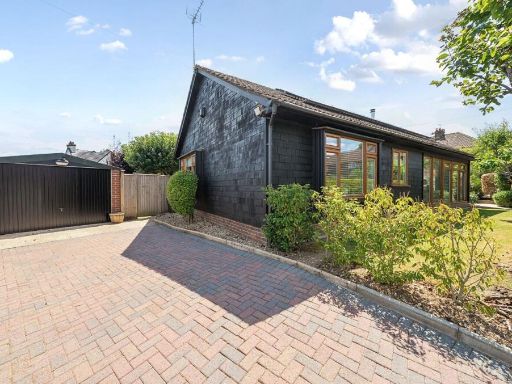 5 bedroom detached bungalow for sale in Ryecroft Road, Otford, TN14 — £915,000 • 5 bed • 2 bath • 1595 ft²
5 bedroom detached bungalow for sale in Ryecroft Road, Otford, TN14 — £915,000 • 5 bed • 2 bath • 1595 ft²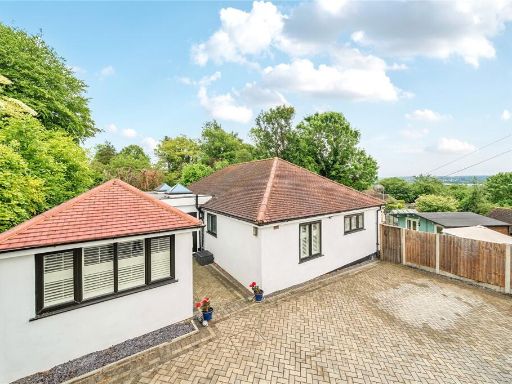 4 bedroom detached house for sale in Tudor Drive, Otford, Sevenoaks, TN14 — £1,000,000 • 4 bed • 2 bath • 1480 ft²
4 bedroom detached house for sale in Tudor Drive, Otford, Sevenoaks, TN14 — £1,000,000 • 4 bed • 2 bath • 1480 ft²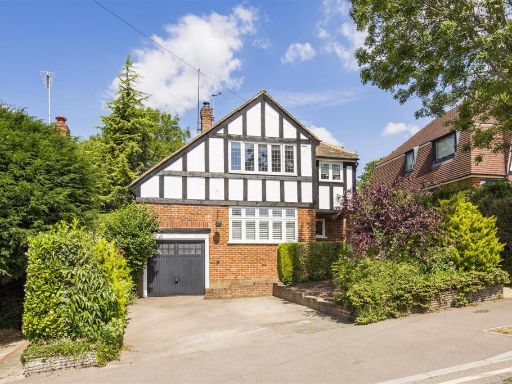 3 bedroom house for sale in Tudor Drive, Otford, Sevenoaks, TN14 — £875,000 • 3 bed • 2 bath • 1309 ft²
3 bedroom house for sale in Tudor Drive, Otford, Sevenoaks, TN14 — £875,000 • 3 bed • 2 bath • 1309 ft²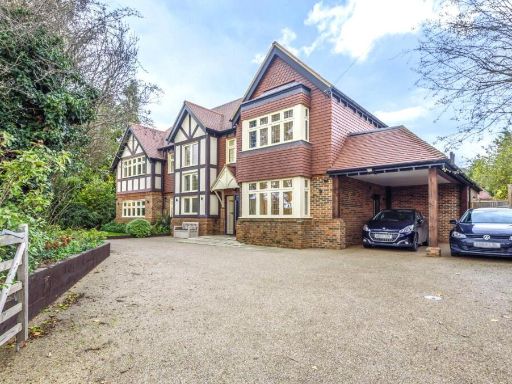 5 bedroom detached house for sale in Shoreham Road, Otford, Sevenoaks, Kent, TN14 — £2,100,000 • 5 bed • 5 bath • 4635 ft²
5 bedroom detached house for sale in Shoreham Road, Otford, Sevenoaks, Kent, TN14 — £2,100,000 • 5 bed • 5 bath • 4635 ft²