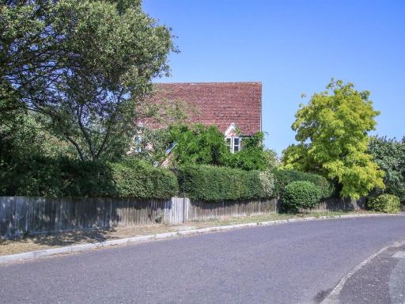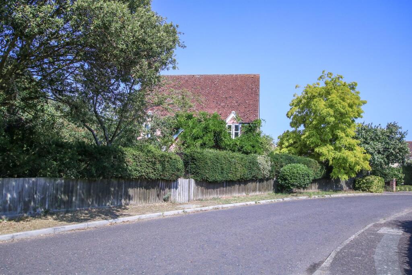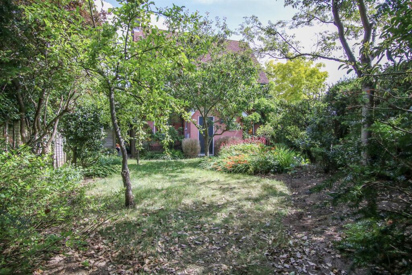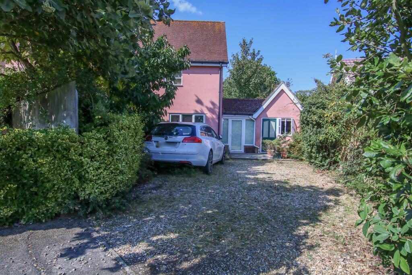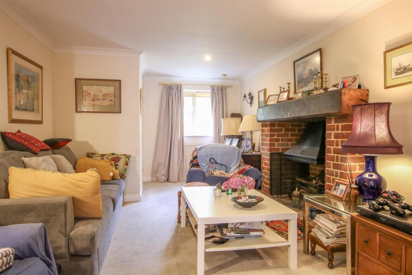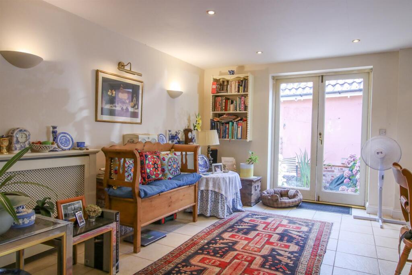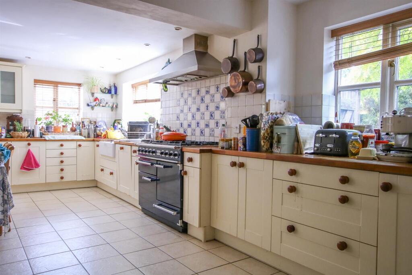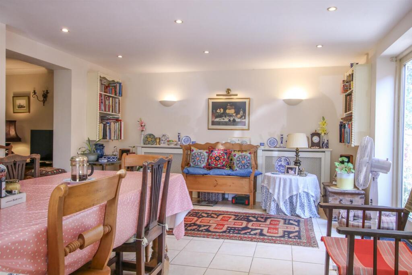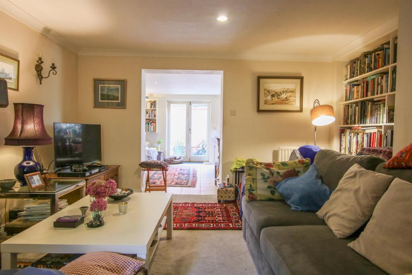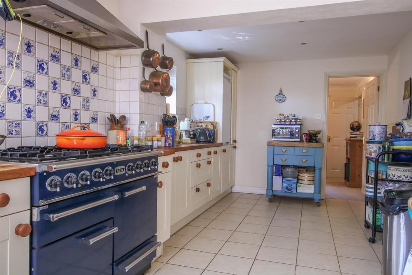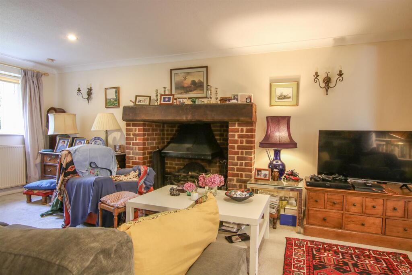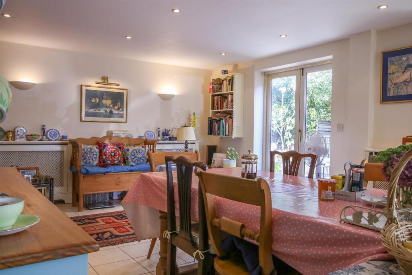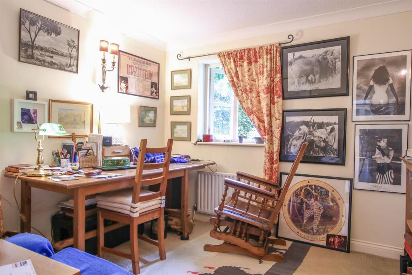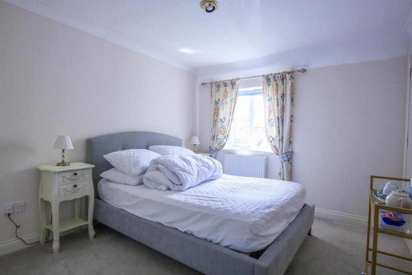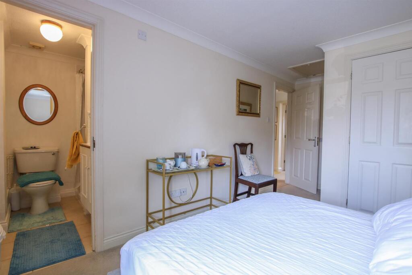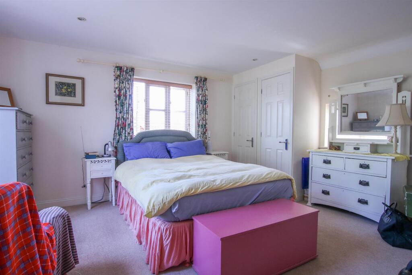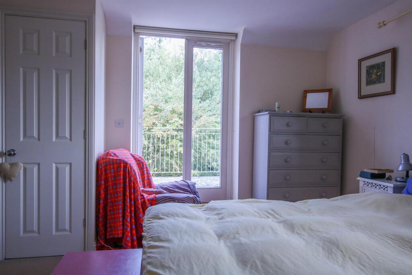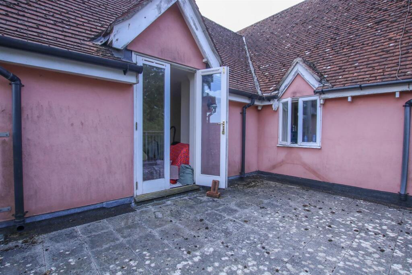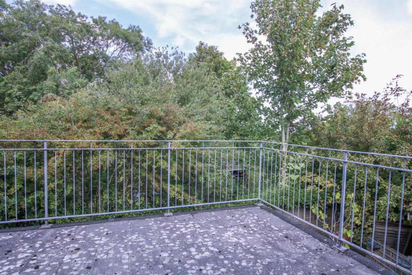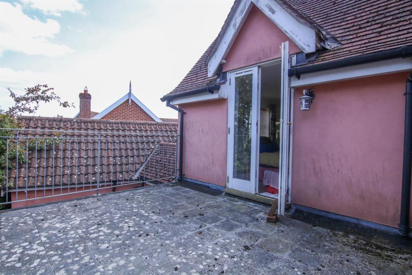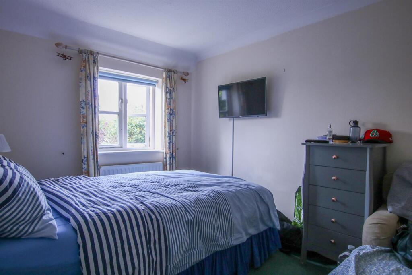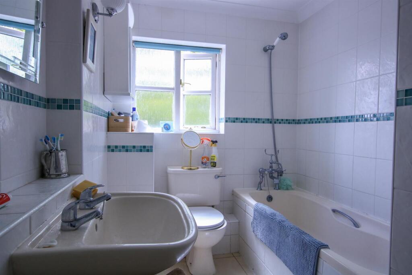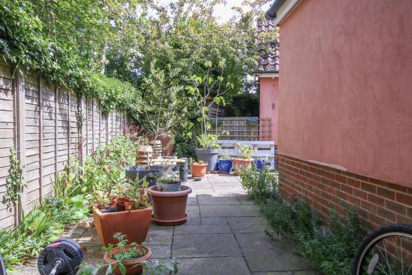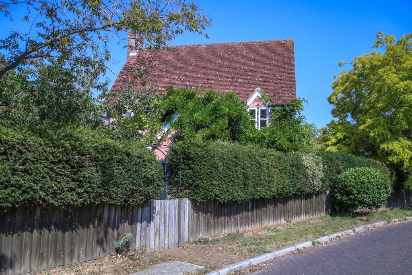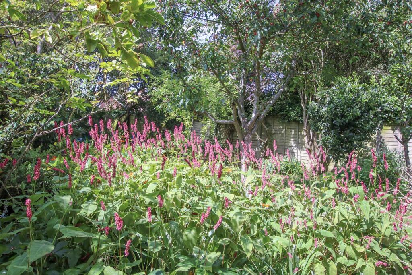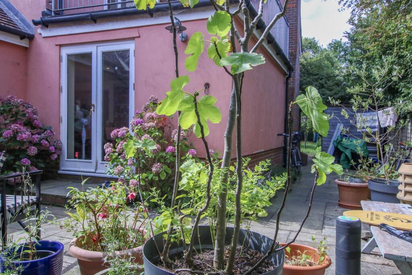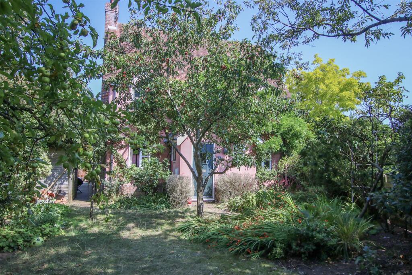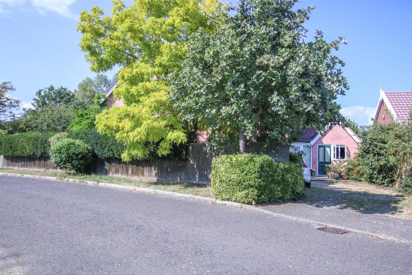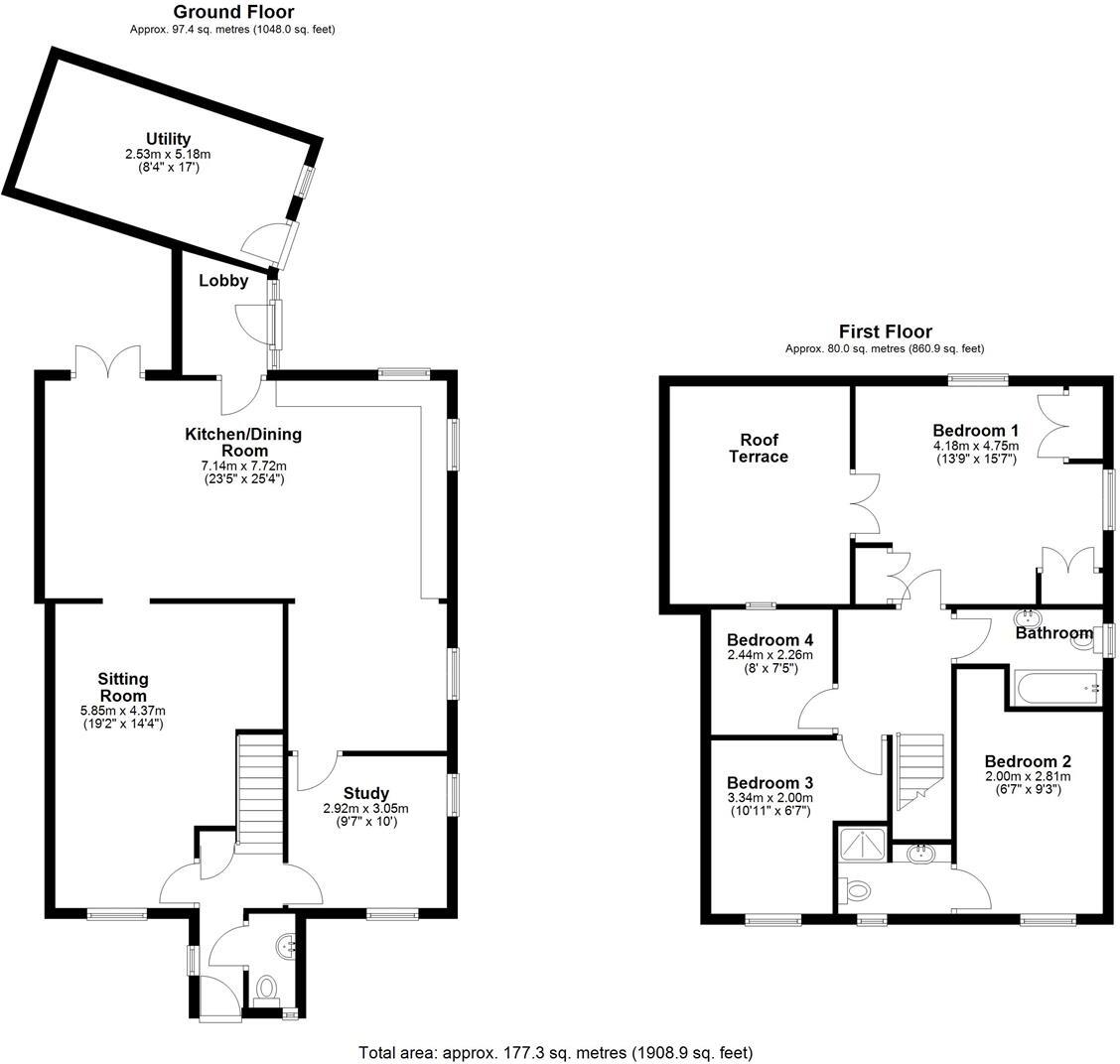Summary - 1 SAXONFIELDS SNAPE SAXMUNDHAM IP17 1QA
4 bed 2 bath Detached
Four bedrooms, private mature garden and good parking in quiet village.
Spacious L-shaped kitchen/dining room with French doors to courtyard
A substantial four-bedroom detached house in Snape, set back from the lane with mature hedging and a large, private garden. The ground floor’s L-shaped open-plan kitchen/dining room is the heart of the house, with French doors to a sandstone courtyard and a south-east patio — ideal for family meals and informal entertaining. The principal bedroom benefits from built-in wardrobes and a large balcony, while a second bedroom has an en-suite shower. Practicality is strong: a boot room, large utility (formerly the garage) and off-street parking for two to three cars. The property is well-proportioned throughout and suits family life in a quiet village close to Snape Maltings, Saxmundham and the Suffolk coast. Buyers should note some energy and maintenance considerations: heating is oil-fired (individual system) and the EPC is D. Double glazing was installed before 2002, so windows and insulation levels may not meet the latest standards. The front and courtyard gardens are mature and at times overgrown, presenting both privacy and a need for routine maintenance or garden refurbishment.
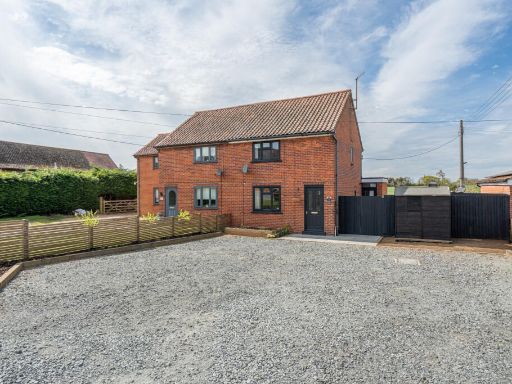 2 bedroom semi-detached house for sale in Church Road, Snape, IP17 1SY, IP17 — £315,000 • 2 bed • 2 bath • 785 ft²
2 bedroom semi-detached house for sale in Church Road, Snape, IP17 1SY, IP17 — £315,000 • 2 bed • 2 bath • 785 ft²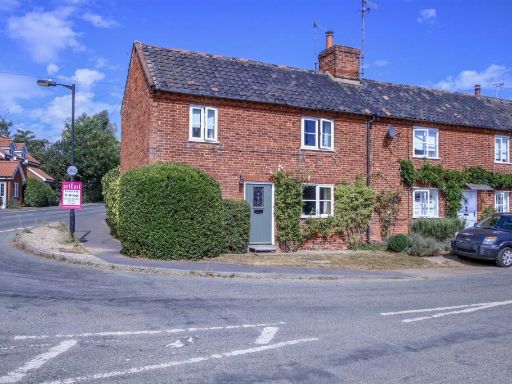 3 bedroom end of terrace house for sale in The Street, Snape, Saxmundham, IP17 — £415,000 • 3 bed • 1 bath
3 bedroom end of terrace house for sale in The Street, Snape, Saxmundham, IP17 — £415,000 • 3 bed • 1 bath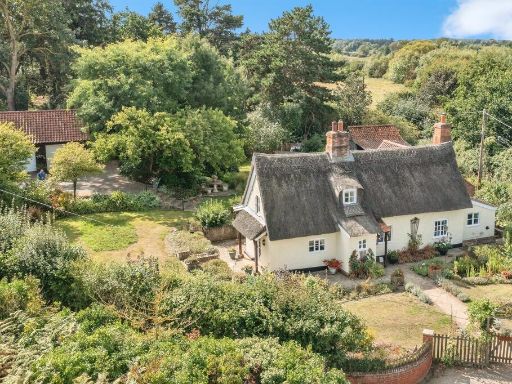 3 bedroom detached house for sale in Gromford Lane, Snape, Saxmundham, IP17 — £750,000 • 3 bed • 2 bath • 733 ft²
3 bedroom detached house for sale in Gromford Lane, Snape, Saxmundham, IP17 — £750,000 • 3 bed • 2 bath • 733 ft²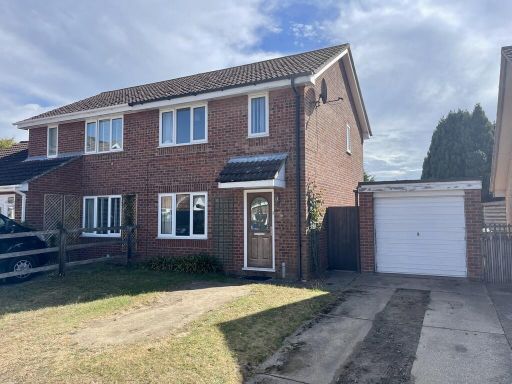 3 bedroom semi-detached house for sale in Stanhope Close, Snape, IP17 — £325,000 • 3 bed • 1 bath • 860 ft²
3 bedroom semi-detached house for sale in Stanhope Close, Snape, IP17 — £325,000 • 3 bed • 1 bath • 860 ft²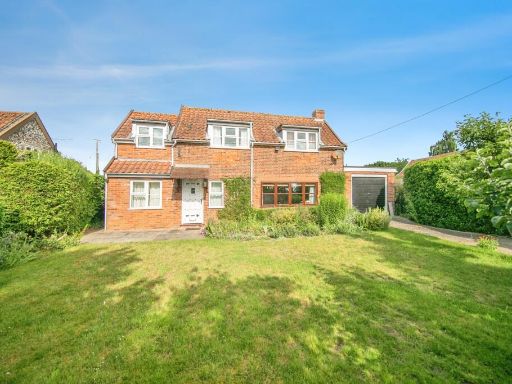 3 bedroom detached house for sale in Stone Common, Blaxhall, Woodbridge, Suffolk, IP12 — £400,000 • 3 bed • 1 bath • 1028 ft²
3 bedroom detached house for sale in Stone Common, Blaxhall, Woodbridge, Suffolk, IP12 — £400,000 • 3 bed • 1 bath • 1028 ft²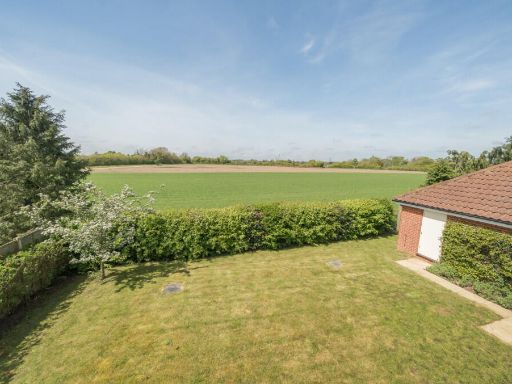 5 bedroom village house for sale in Pryor Close, IP17 — £700,000 • 5 bed • 1 bath • 1598 ft²
5 bedroom village house for sale in Pryor Close, IP17 — £700,000 • 5 bed • 1 bath • 1598 ft²























































