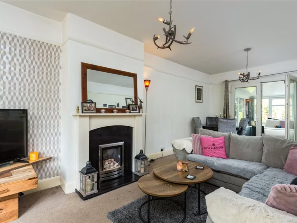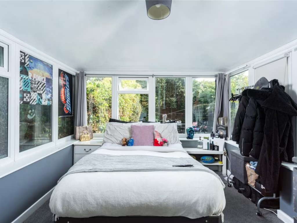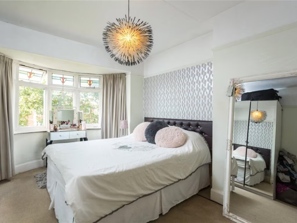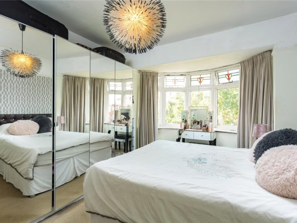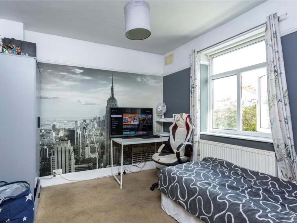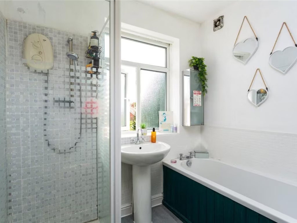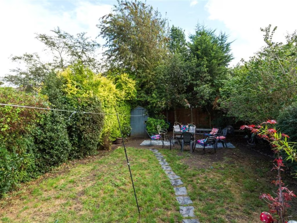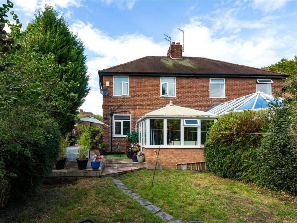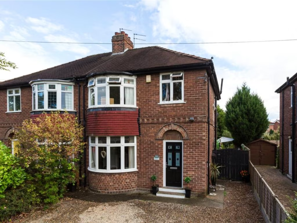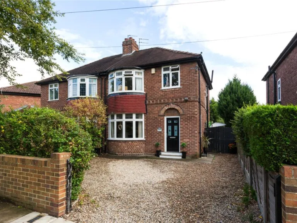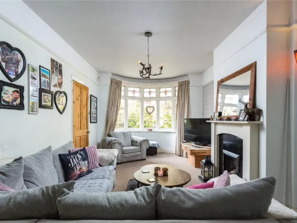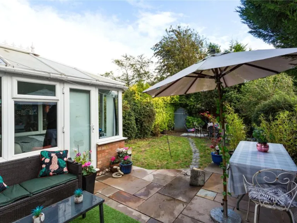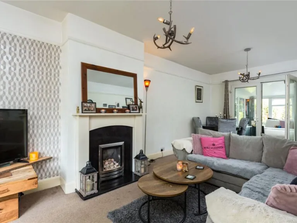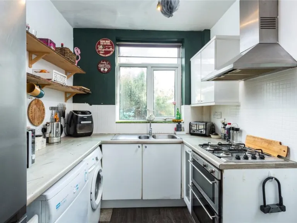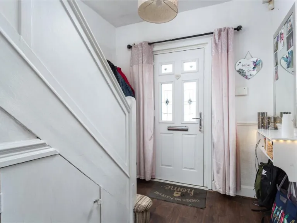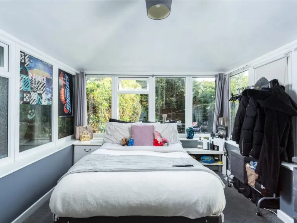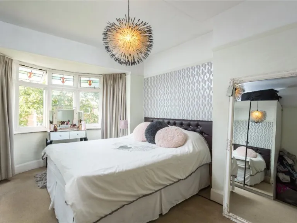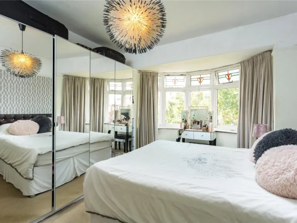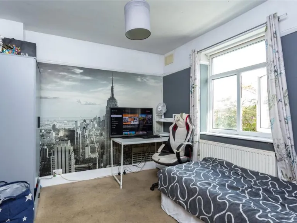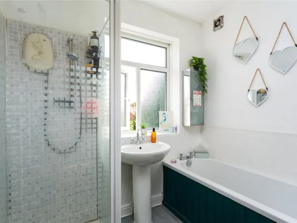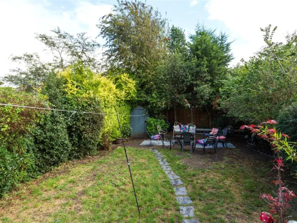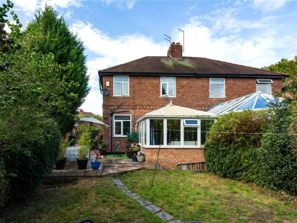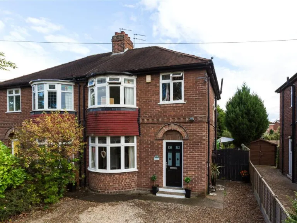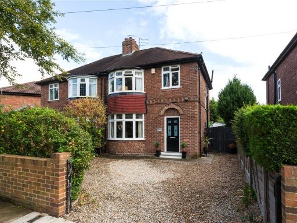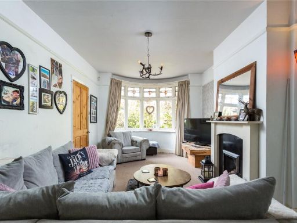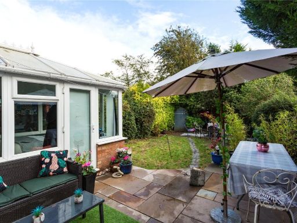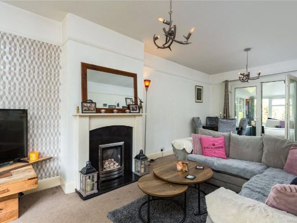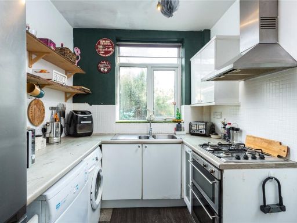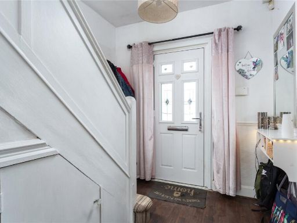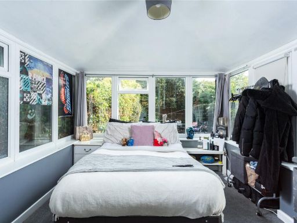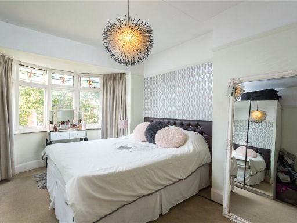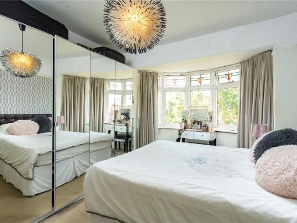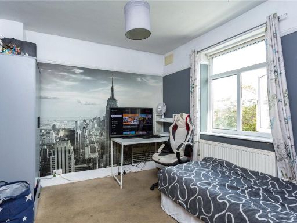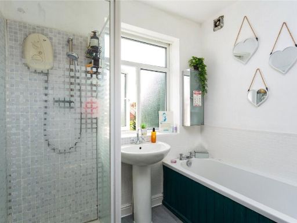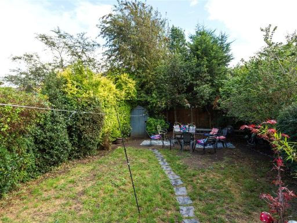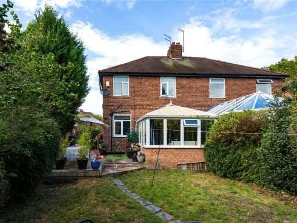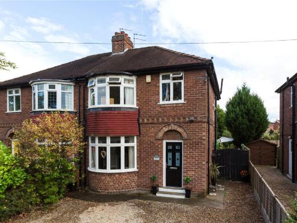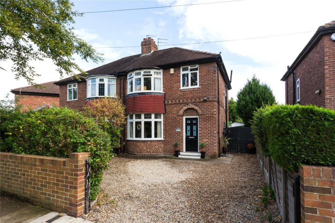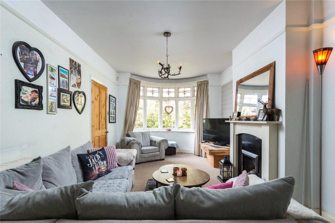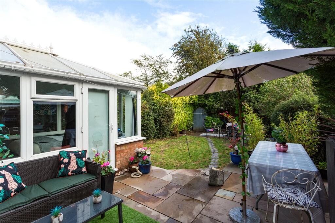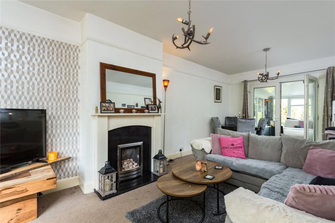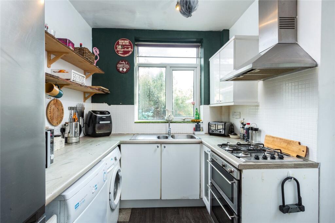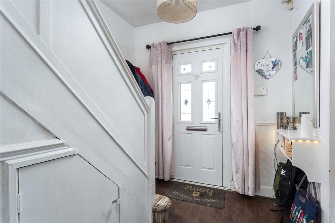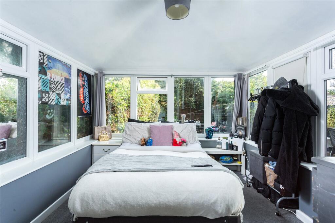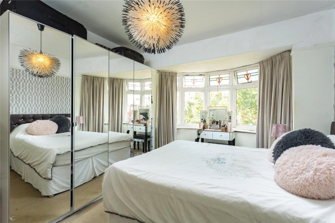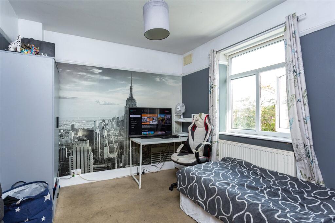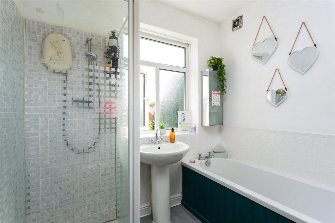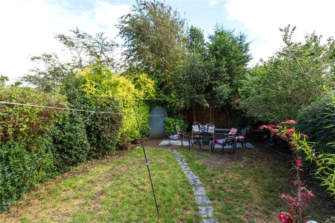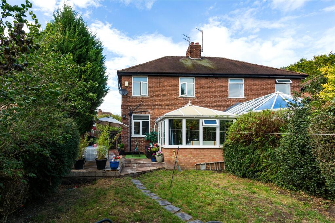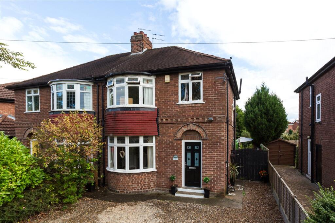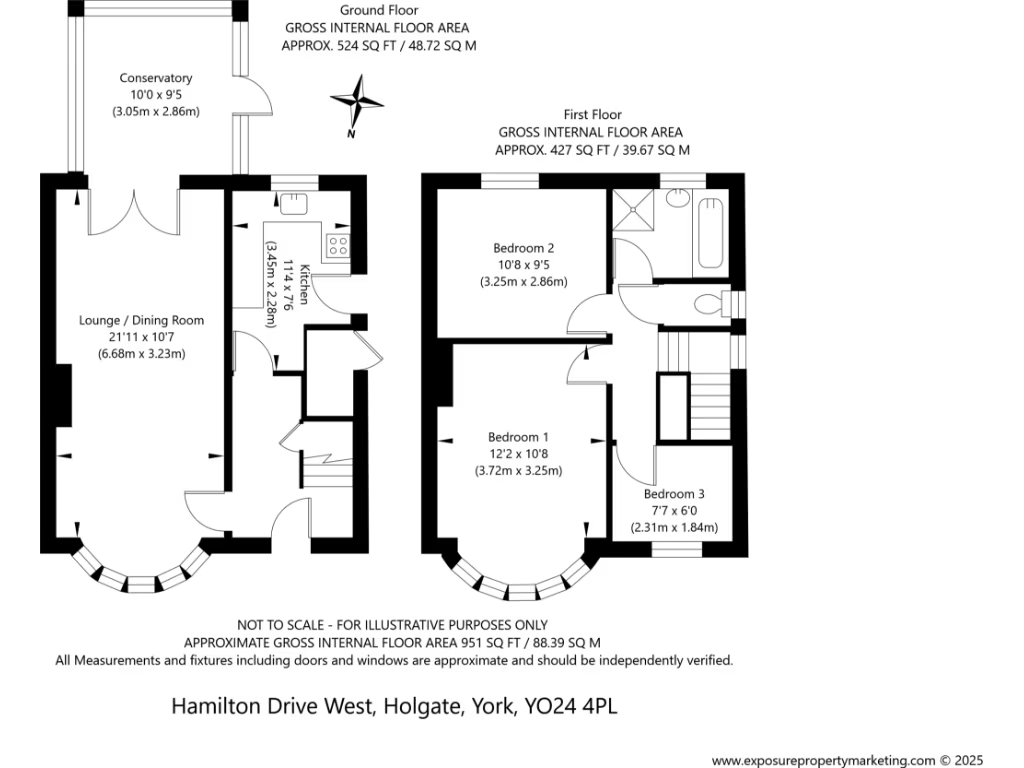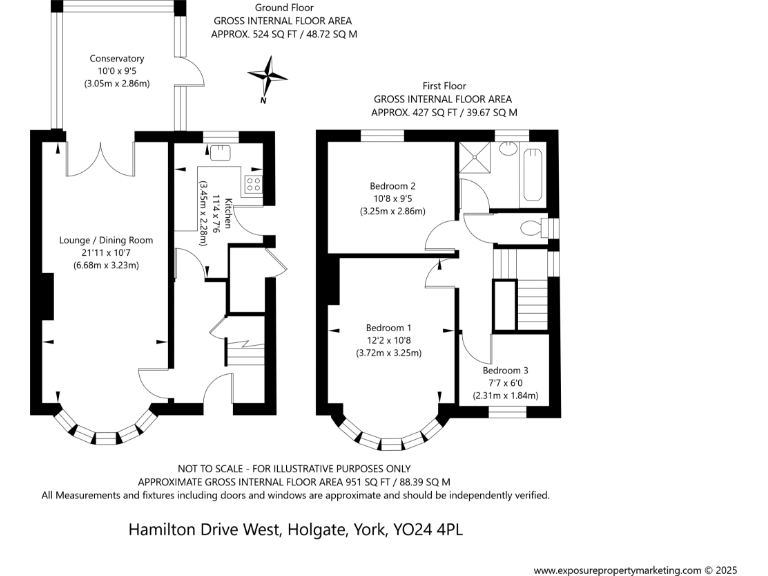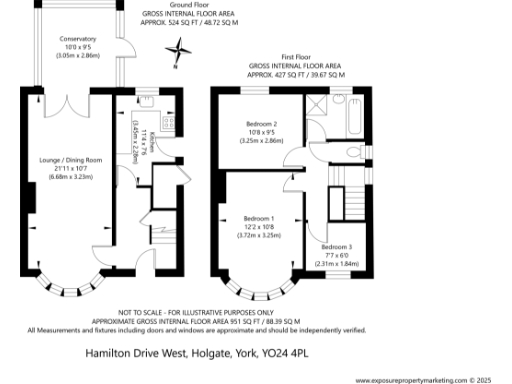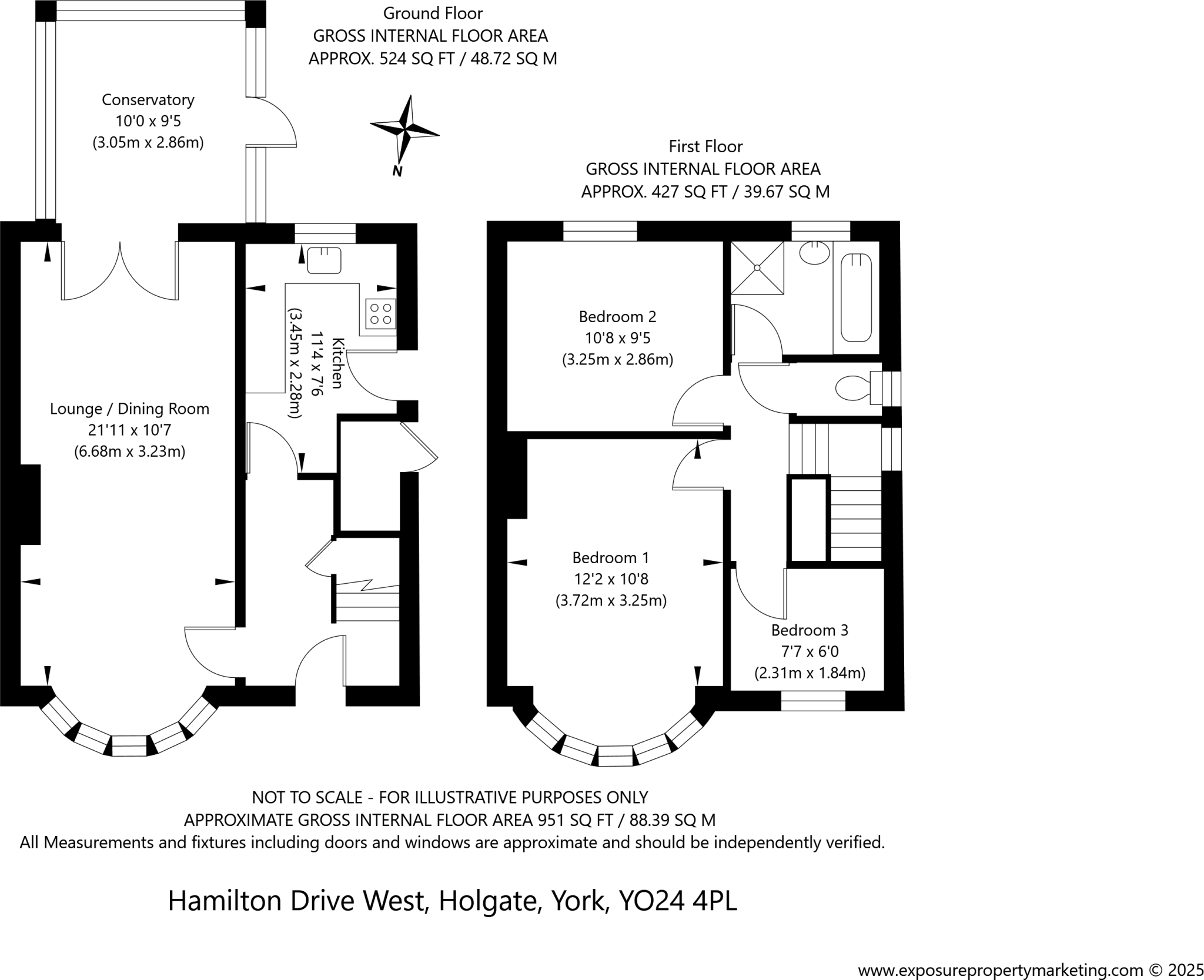Summary - 233 HAMILTON DRIVE WEST YORK YO24 4PL
3 bed 1 bath Semi-Detached
- South-facing rear garden with patio, lawn and mature hedging
- Bay-fronted lounge and dining area with conservatory access
- Practical kitchen with gas hob and space for appliances
- Three bedrooms, family bathroom with separate shower and WC
- Off-street parking via gravelled front garden/driveway
- EPC rating D; thermal performance could be improved
- Assumed cavity walls without added insulation (possible upgrade)
- Local area records higher-than-average crime levels
A traditional 1930s semi‑detached family home with a sunny south‑facing rear garden and flexible living space. The ground floor offers a bay‑fronted lounge and dining area opening via French doors into a conservatory, creating an easy flow for family life and entertaining. The kitchen overlooks the garden and provides fitted units with a gas hob and electric oven, plus spaces for usual appliances.
Upstairs are three bedrooms served by a family bathroom with both a bath and separate shower, plus a separate WC — a practical layout for a growing household. The property benefits from gas central heating, double glazing and off‑street parking to the front. At around 951 sq ft the rooms are average sized and the plot is a decent suburban size with mature hedging for privacy.
Buyers should note the EPC rating of D and assumed cavity walls without added insulation, which offer scope for energy improvements. The area records higher crime levels than average, which may concern some purchasers. The house is presented as ready to move into but offers clear potential to modernise or extend (subject to consents) to increase value and comfort.
Located just over a mile from York city centre and close to Acomb’s shops, schools and regular bus services, this freehold home suits families or professionals seeking good connectivity, local amenities and outdoor space in an established neighbourhood.
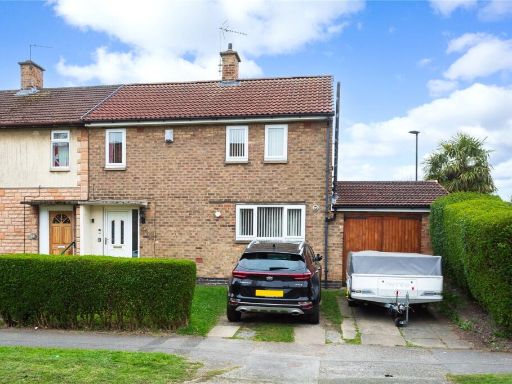 3 bedroom semi-detached house for sale in Thoresby Road, York, North Yorkshire, YO24 — £250,000 • 3 bed • 1 bath • 911 ft²
3 bedroom semi-detached house for sale in Thoresby Road, York, North Yorkshire, YO24 — £250,000 • 3 bed • 1 bath • 911 ft²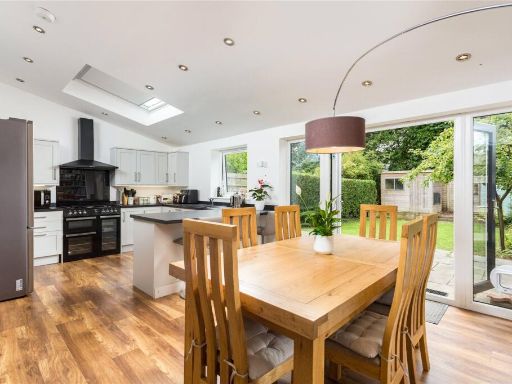 3 bedroom semi-detached house for sale in Ambleside Avenue, York, North Yorkshire, YO10 — £370,000 • 3 bed • 1 bath • 1164 ft²
3 bedroom semi-detached house for sale in Ambleside Avenue, York, North Yorkshire, YO10 — £370,000 • 3 bed • 1 bath • 1164 ft²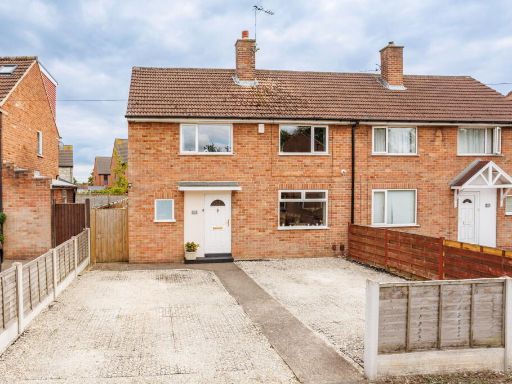 3 bedroom semi-detached house for sale in Dijon Avenue,York,YO24 3DD, YO24 — £300,000 • 3 bed • 1 bath • 842 ft²
3 bedroom semi-detached house for sale in Dijon Avenue,York,YO24 3DD, YO24 — £300,000 • 3 bed • 1 bath • 842 ft²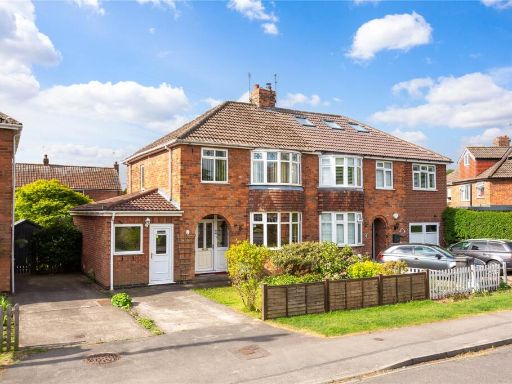 3 bedroom semi-detached house for sale in Whitestone Drive, York, North Yorkshire, YO31 — £270,000 • 3 bed • 1 bath • 988 ft²
3 bedroom semi-detached house for sale in Whitestone Drive, York, North Yorkshire, YO31 — £270,000 • 3 bed • 1 bath • 988 ft²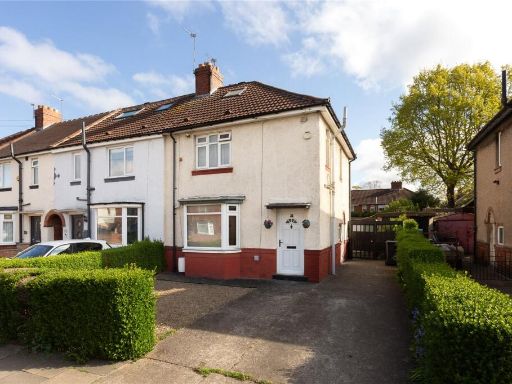 3 bedroom semi-detached house for sale in Crichton Avenue, York, North Yorkshire, YO30 — £230,000 • 3 bed • 1 bath • 843 ft²
3 bedroom semi-detached house for sale in Crichton Avenue, York, North Yorkshire, YO30 — £230,000 • 3 bed • 1 bath • 843 ft²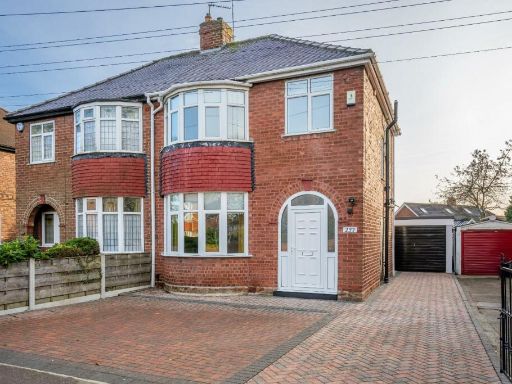 3 bedroom semi-detached house for sale in Hamilton Drive West, Holgate, York, YO24 — £300,000 • 3 bed • 1 bath • 625 ft²
3 bedroom semi-detached house for sale in Hamilton Drive West, Holgate, York, YO24 — £300,000 • 3 bed • 1 bath • 625 ft²


