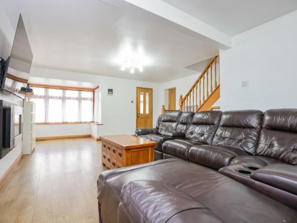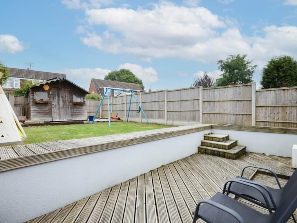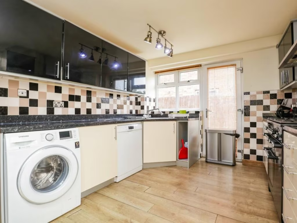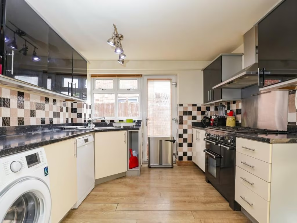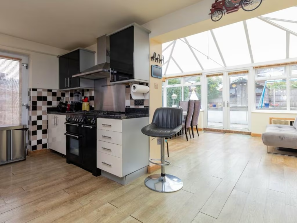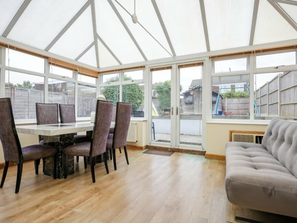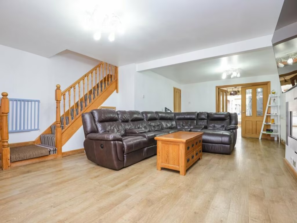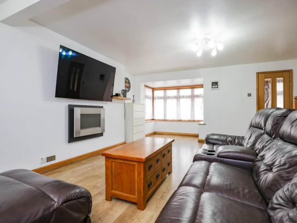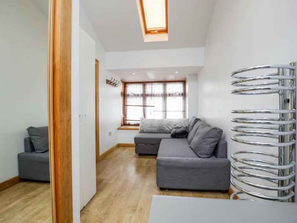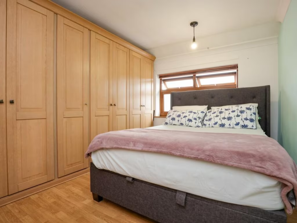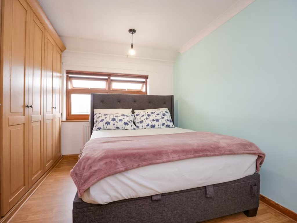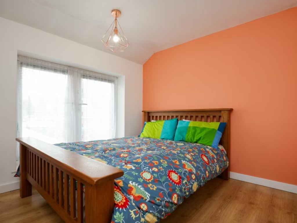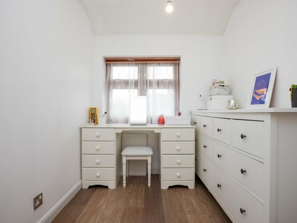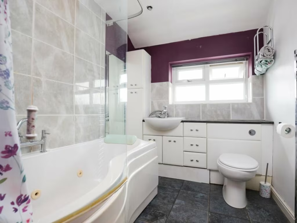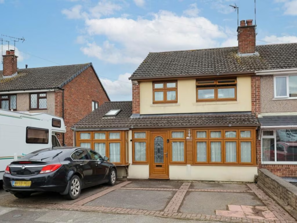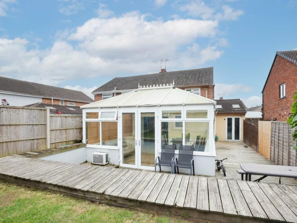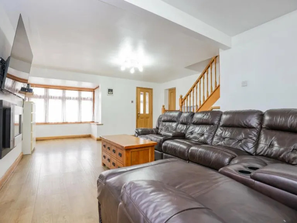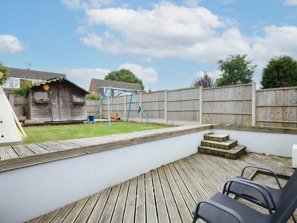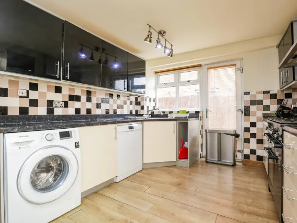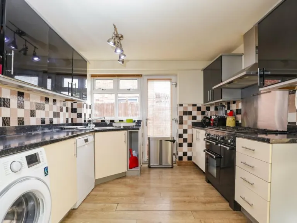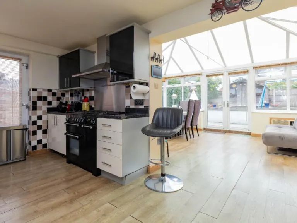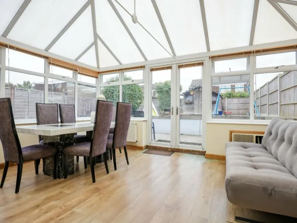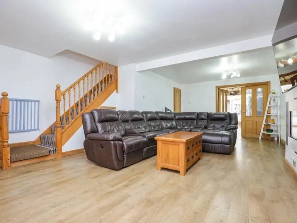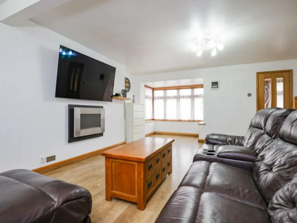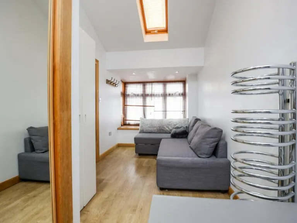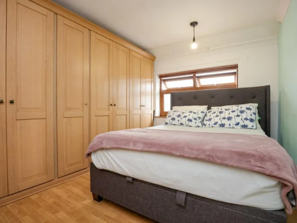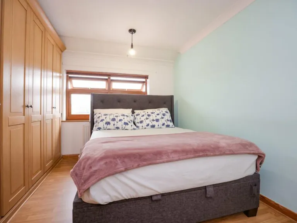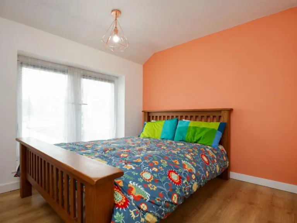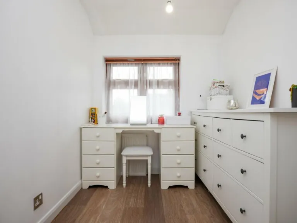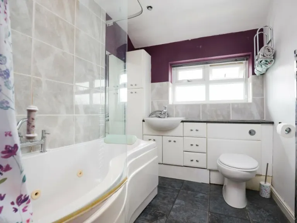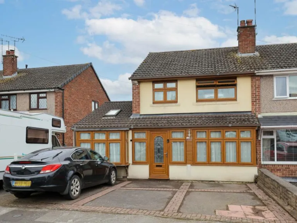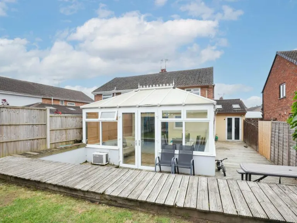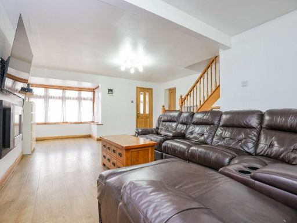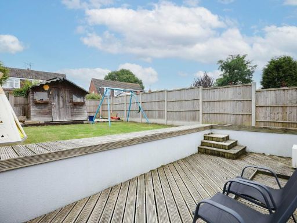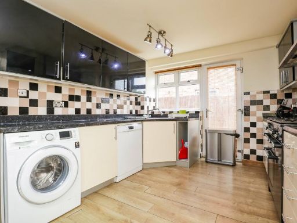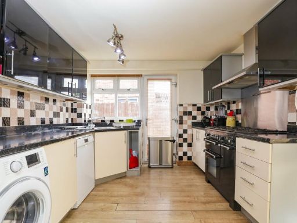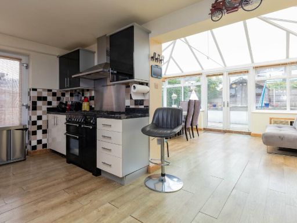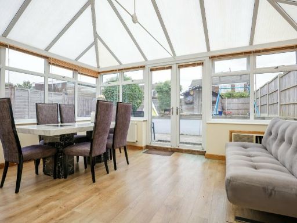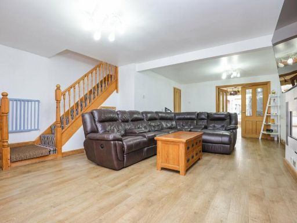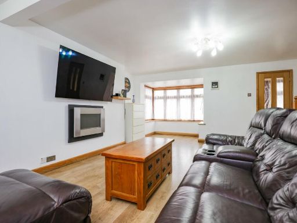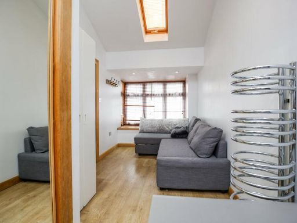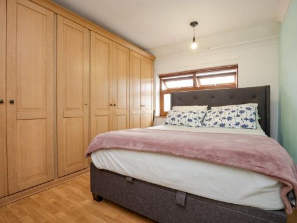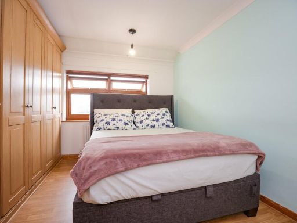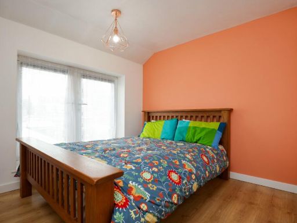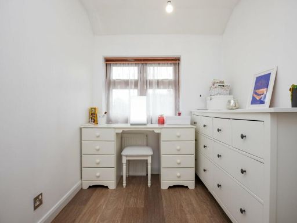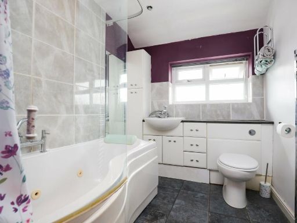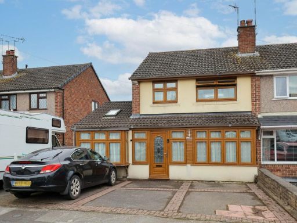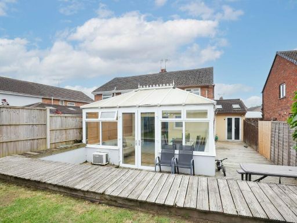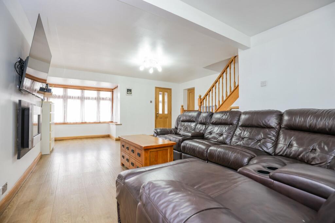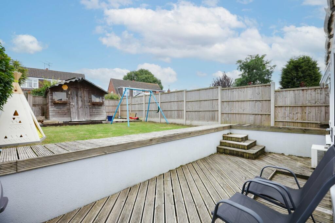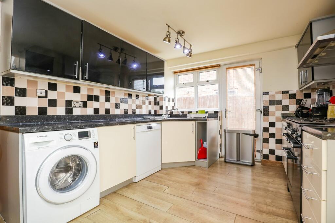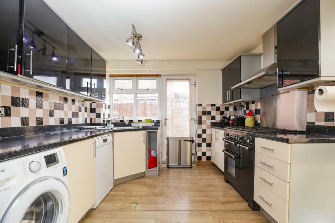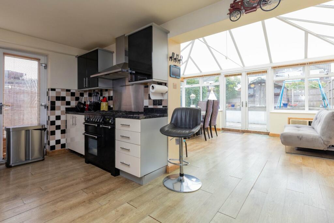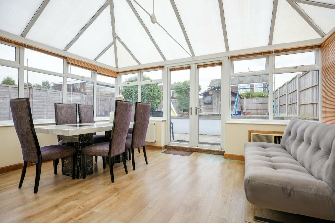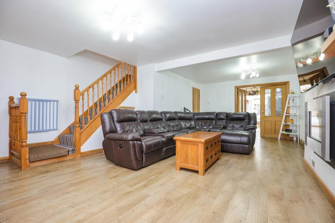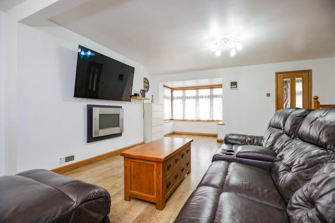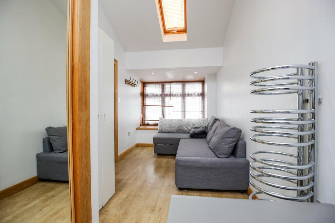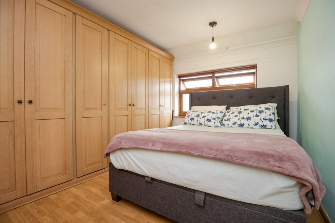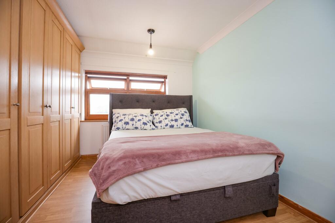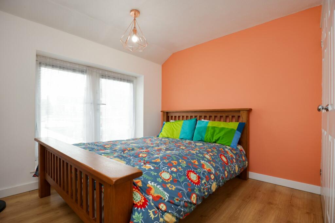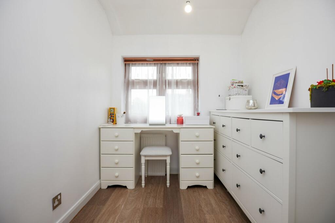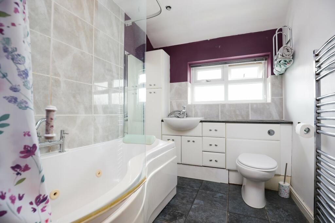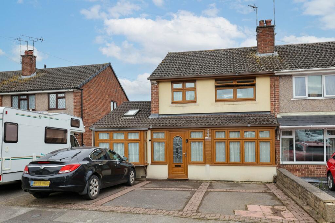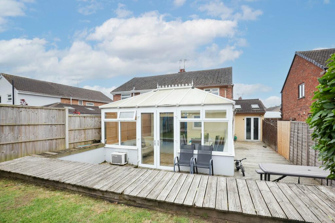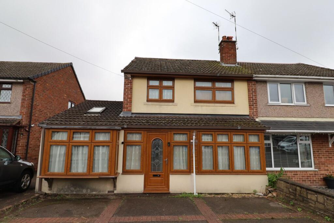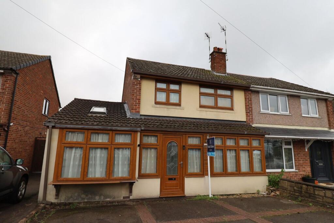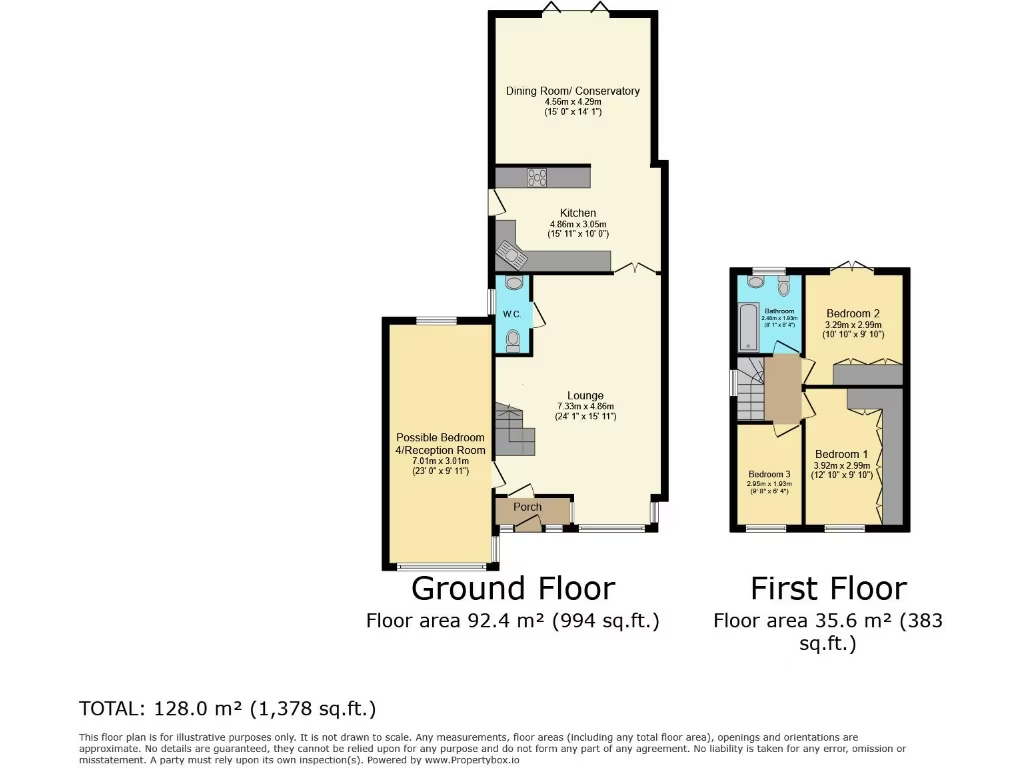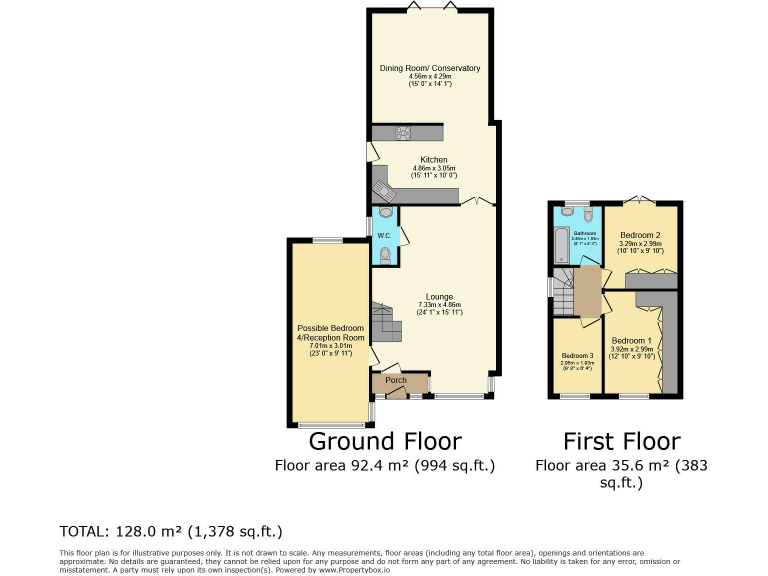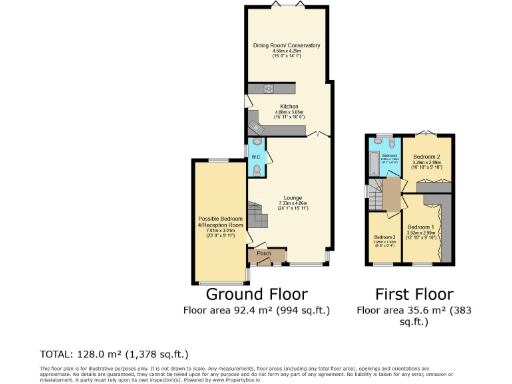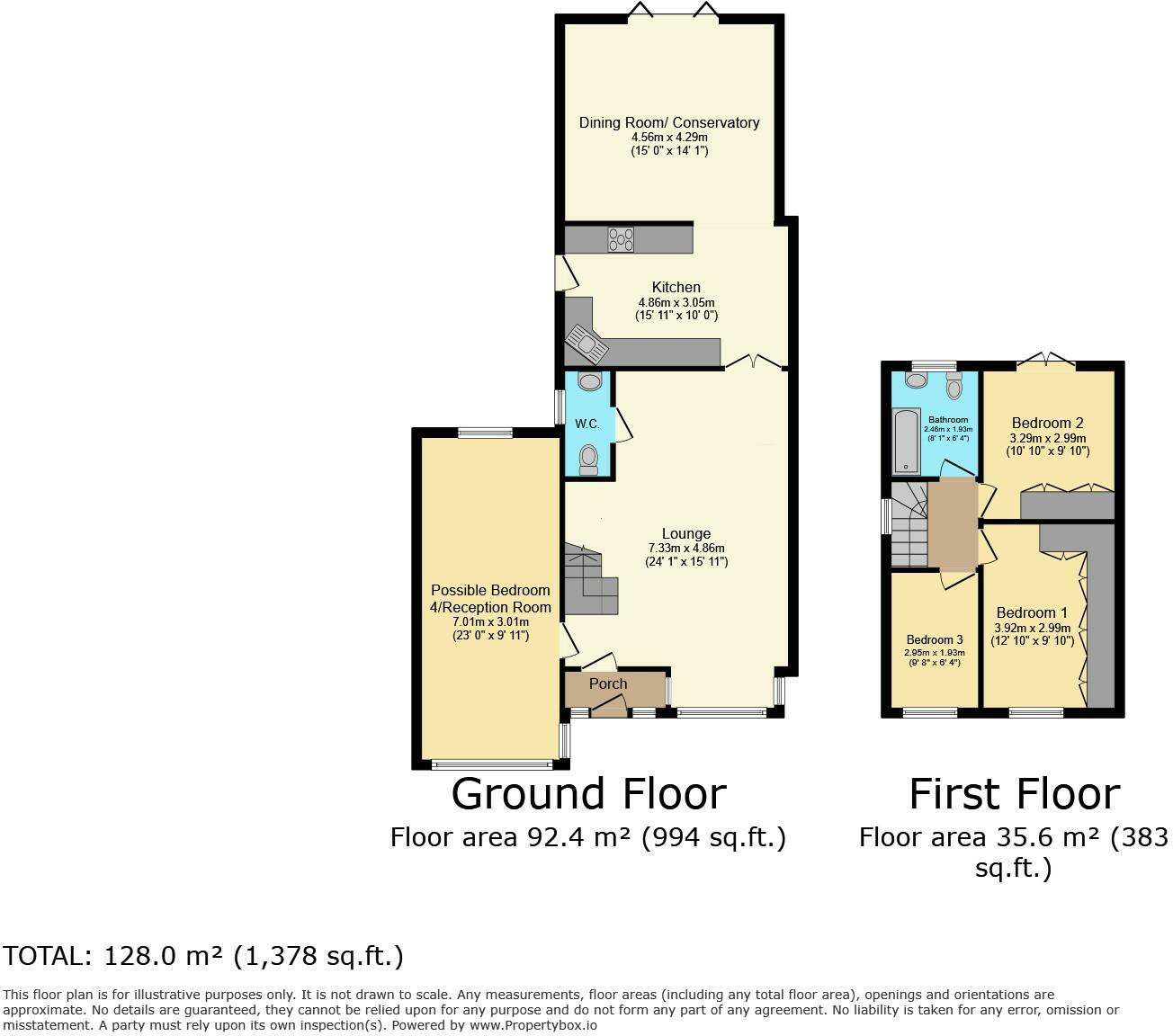Summary - 73 GALLAGHER ROAD BEDWORTH CV12 8SD
3 bed 1 bath Semi-Detached
Well‑located family house near station and strong schools.
Large, naturally lit lounge and separate conservatory/dining area
Ground-floor room easily used as fourth bedroom or home office
Fitted modern kitchen with integrated appliances and patio access
Off-street driveway parking and enclosed rear garden with decking
Single family bathroom only — one bath/shower upstairs
EPC C; double glazing present (installation date unknown)
Constructed 1967–1975 — some future updating likely required
Freehold, generous overall size (approx. 1,378 sq ft) in good area
This semi‑detached family home on Gallagher Road offers generous living space across two floors and a layout built for everyday family life. A large, naturally lit lounge flows to a modern kitchen and conservatory/dining area, while an additional ground‑floor room can serve as a fourth bedroom or home study. The enclosed rear garden and driveway provide secure outdoor space and off‑street parking.
The property sits in a well‑served area close to Bedworth town centre, the train station and quick links to the A444/M6, making commutes and school runs straightforward. Local schooling is strong, including an Outstanding primary and a Good secondary, which will suit buyers prioritising education. Practical features include gas central heating, double glazing (install date unknown) and an EPC rating of C.
For growing families this house is ready to move into and live in comfortably, with space to adapt as needs change. Buyers should note there is a single family bathroom upstairs and the property dates from the late 1960s/early 1970s, so some buyers may want to budget for modernisation over time. Services and appliances have not been tested and measurements are guide only.
Overall this is a roomy, well‑located family home with immediate usability and scope to personalise. Its combination of size, schooling and transport links will appeal to parents looking for convenience and outdoor space without leaving the town.
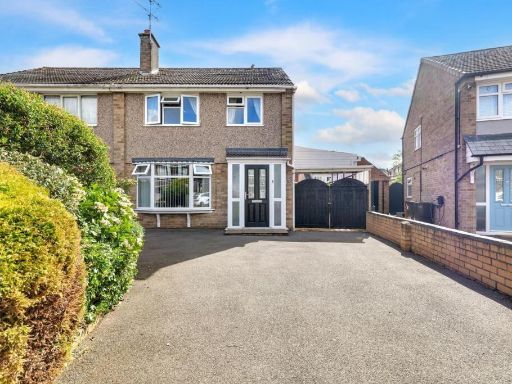 3 bedroom semi-detached house for sale in Gallagher Road, Bedworth, CV12 — £250,000 • 3 bed • 1 bath • 925 ft²
3 bedroom semi-detached house for sale in Gallagher Road, Bedworth, CV12 — £250,000 • 3 bed • 1 bath • 925 ft²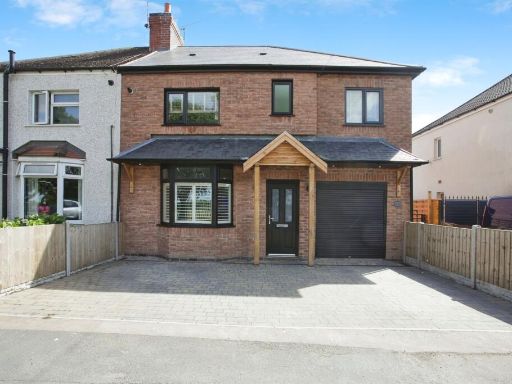 4 bedroom semi-detached house for sale in Bulkington Road, Bedworth, CV12 — £300,000 • 4 bed • 1 bath • 765 ft²
4 bedroom semi-detached house for sale in Bulkington Road, Bedworth, CV12 — £300,000 • 4 bed • 1 bath • 765 ft²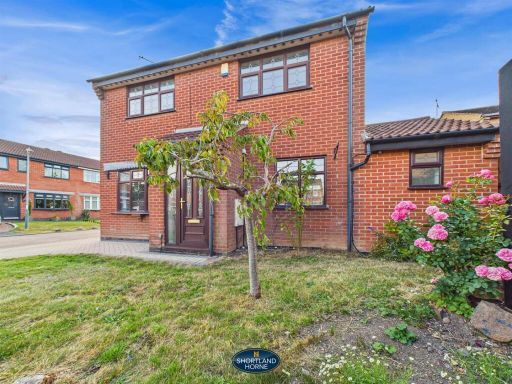 3 bedroom detached house for sale in Epsom Close, Bedworth, CV12 — £285,000 • 3 bed • 1 bath • 880 ft²
3 bedroom detached house for sale in Epsom Close, Bedworth, CV12 — £285,000 • 3 bed • 1 bath • 880 ft²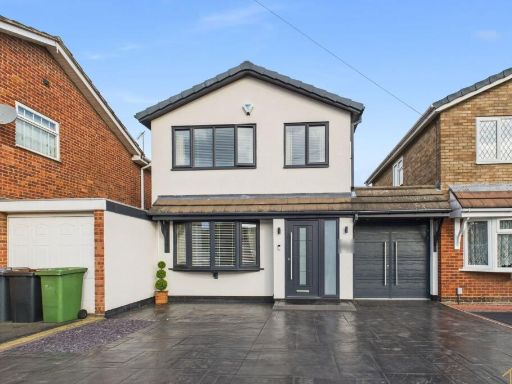 3 bedroom link detached house for sale in Glenwood Gardens, Bedworth, CV12 — £300,000 • 3 bed • 1 bath • 1163 ft²
3 bedroom link detached house for sale in Glenwood Gardens, Bedworth, CV12 — £300,000 • 3 bed • 1 bath • 1163 ft²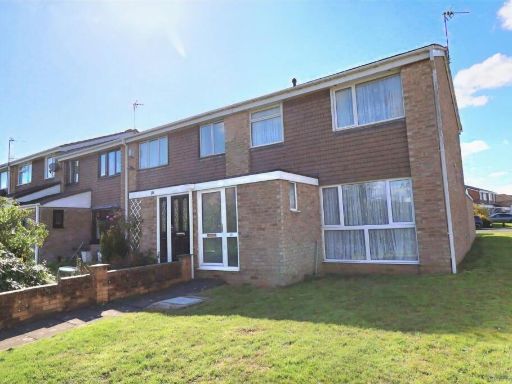 3 bedroom end of terrace house for sale in Glenwood Gardens, Bedworth, Warwickshire, CV12 — £210,000 • 3 bed • 1 bath • 1075 ft²
3 bedroom end of terrace house for sale in Glenwood Gardens, Bedworth, Warwickshire, CV12 — £210,000 • 3 bed • 1 bath • 1075 ft²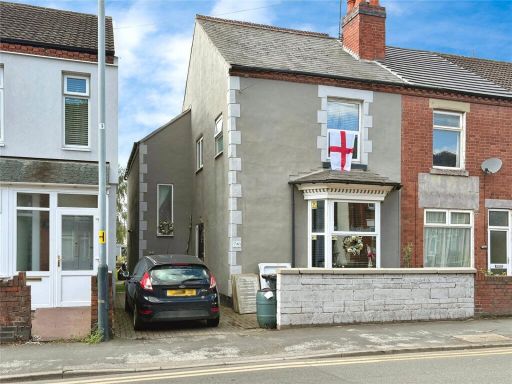 3 bedroom end of terrace house for sale in Park Road, Bedworth, Warwickshire, CV12 — £250,000 • 3 bed • 2 bath • 1326 ft²
3 bedroom end of terrace house for sale in Park Road, Bedworth, Warwickshire, CV12 — £250,000 • 3 bed • 2 bath • 1326 ft²