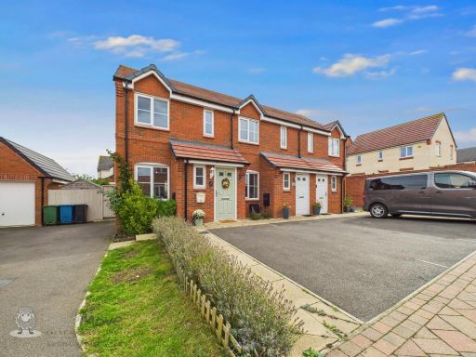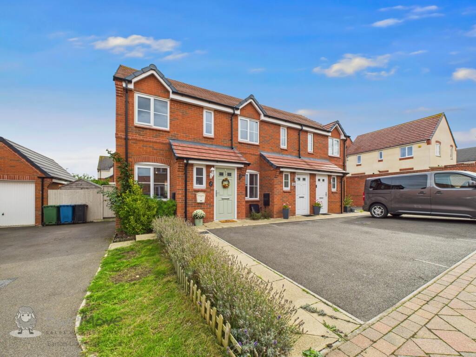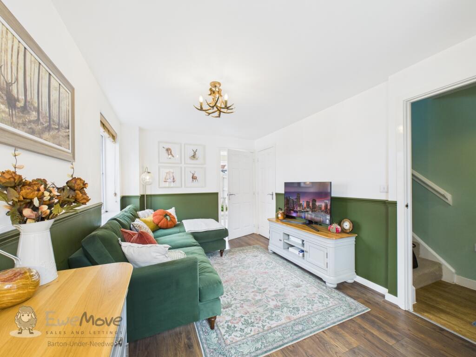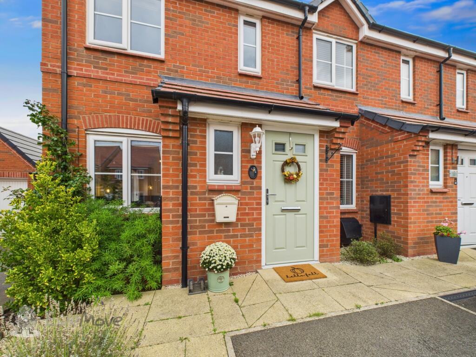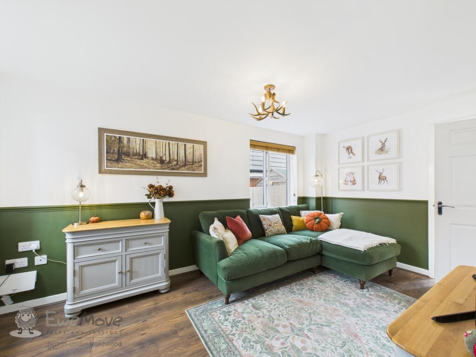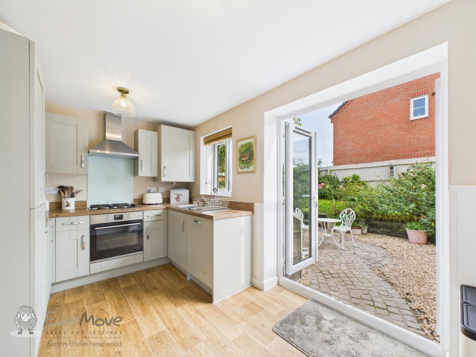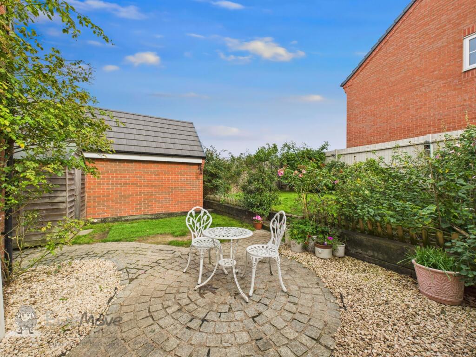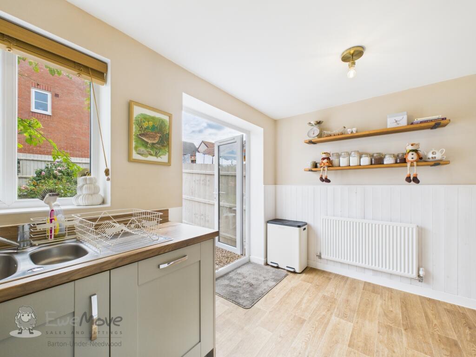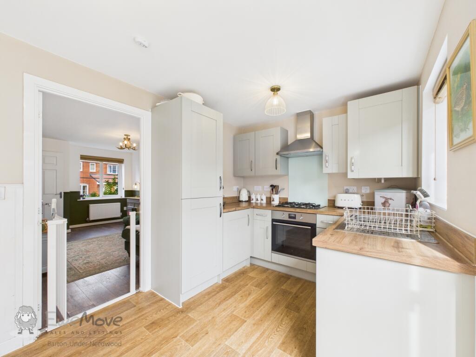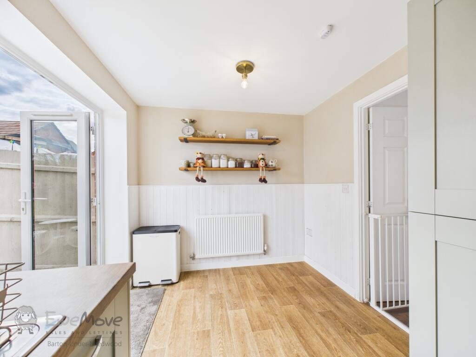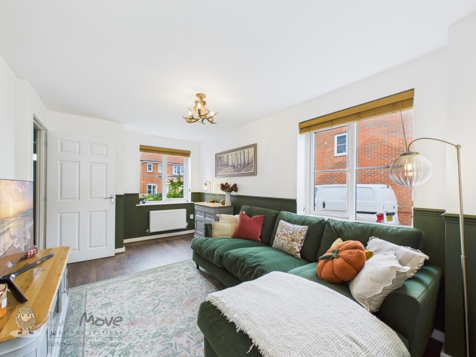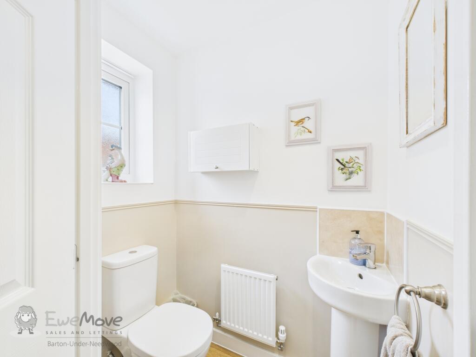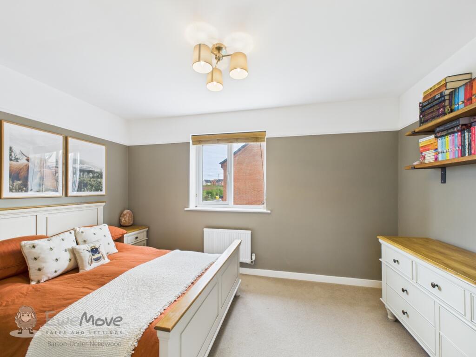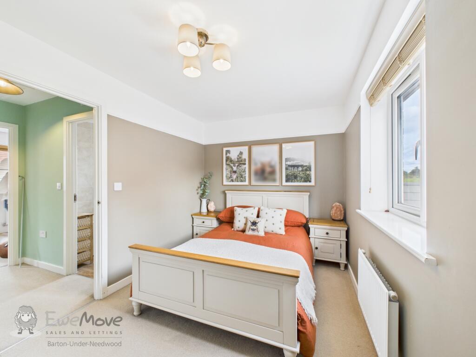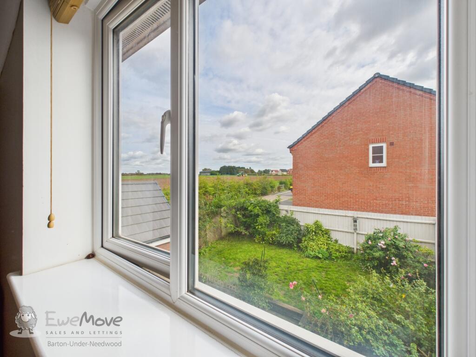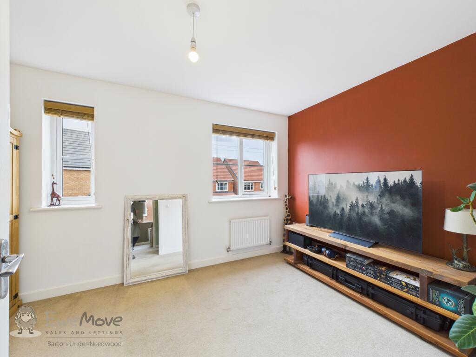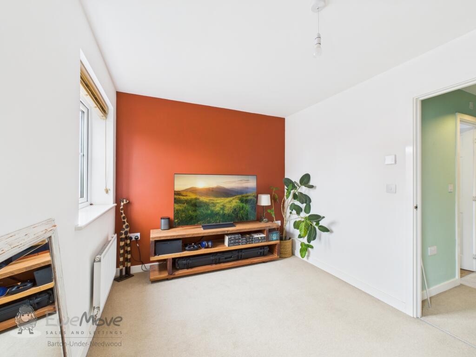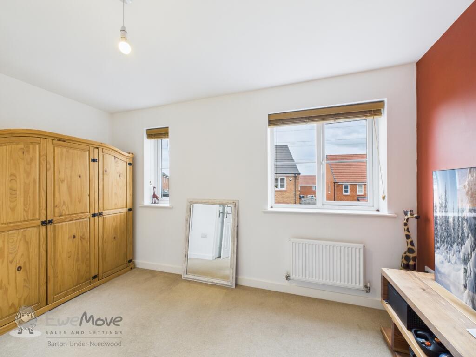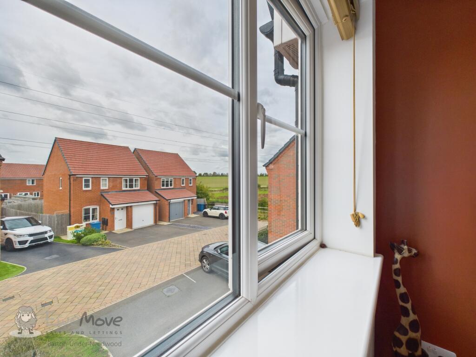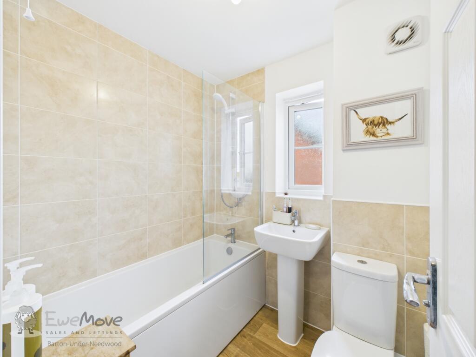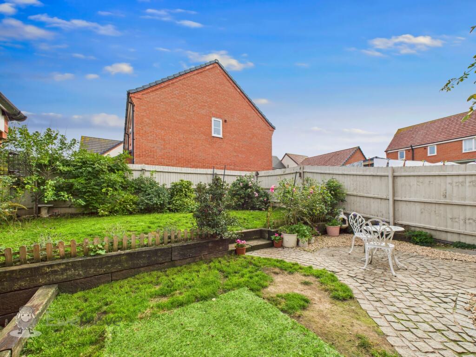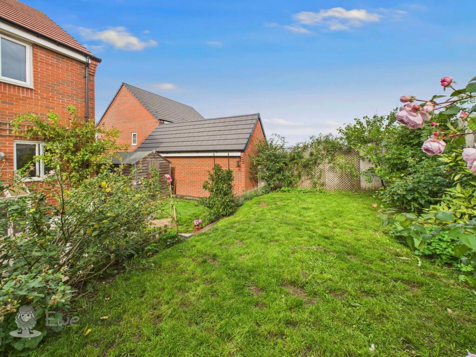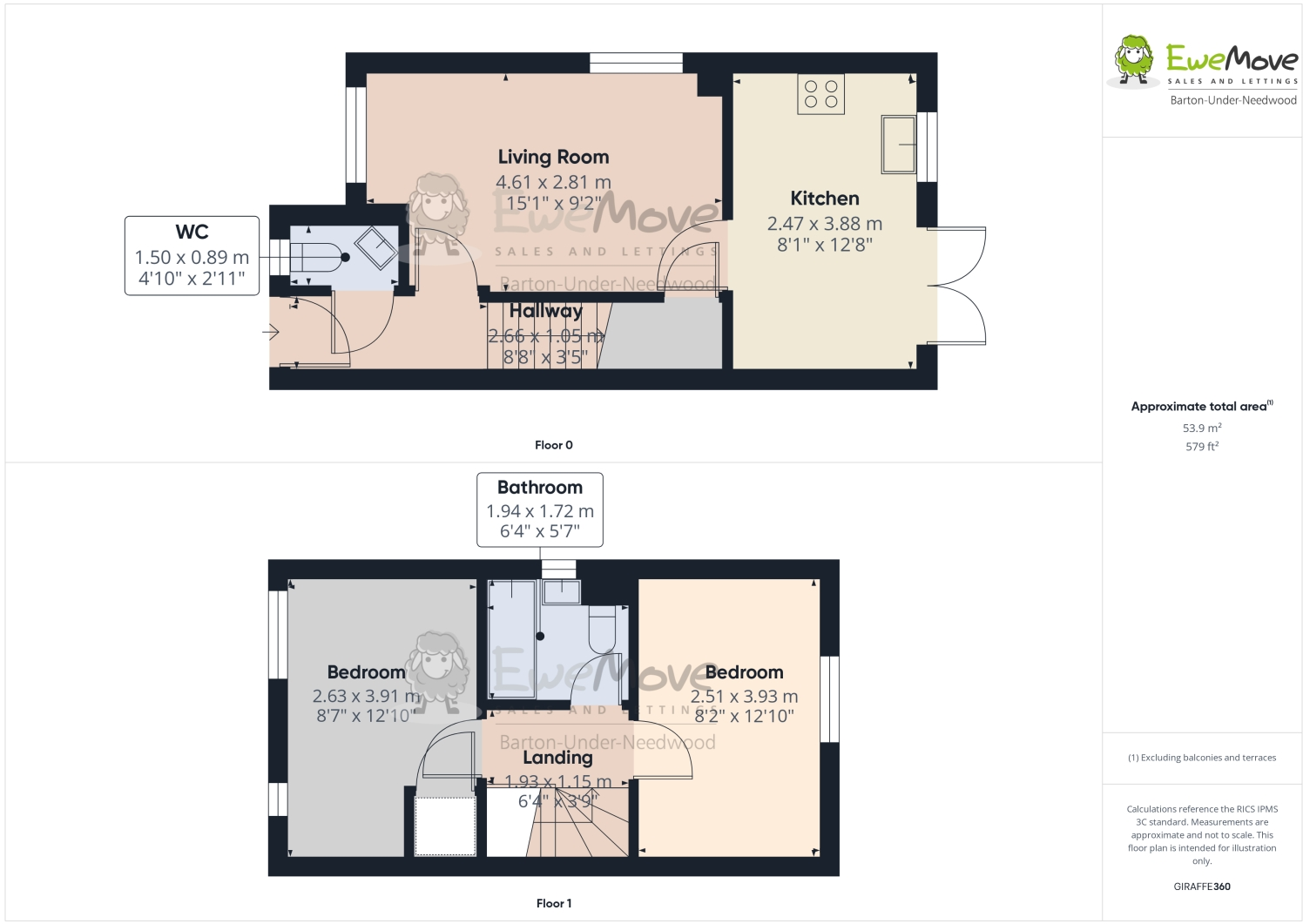- Modern kitchen-diner with integrated appliances and French doors
- Rural views from the master bedroom
- Private rear garden with patio and stepped lawn
- Off-street parking space for two vehicles
- Freehold tenure, mains gas central heating
- Small overall internal size (approx. 579 sq ft)
- Small plot and modest outdoor space
- EPC rating currently to be confirmed
This well-presented two-bedroom end-of-terrace offers a compact, contemporary layout ideal for first-time buyers or downsizers. A welcoming living room leads to a modern kitchen-diner with integrated appliances and French doors that open to a private rear garden and gated access to the driveway.
Upstairs, two well-sized bedrooms and a stylish family bathroom provide comfortable living space; the master bedroom benefits from pleasant rural views. Off-street parking for two cars and a small front garden add convenience and kerb appeal.
Practical points include freehold tenure, gas central heating, mains services, fast broadband availability and a low council tax band. The property sits close to reputable primary schools and transport links, with Tamworth station and local shops within easy reach.
Notable considerations: the overall internal and plot size are small, and the EPC is currently to be confirmed. Purchasers should note a non-refundable AML compliance fee of £30 per buyer is required once an offer is accepted.










































