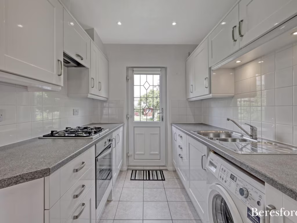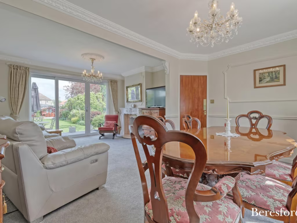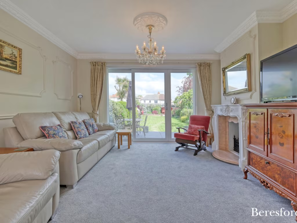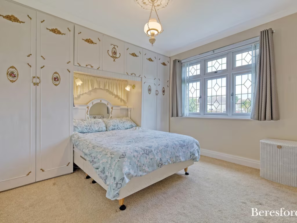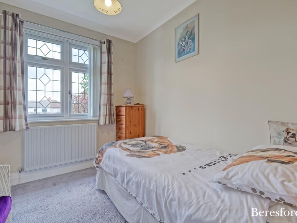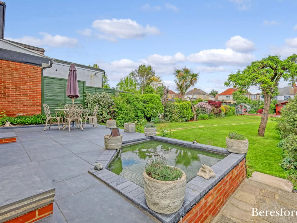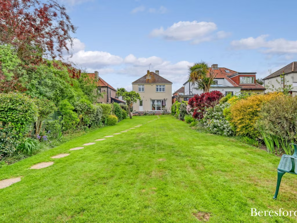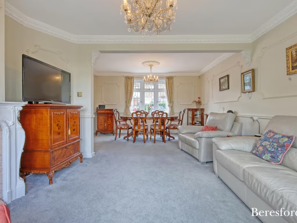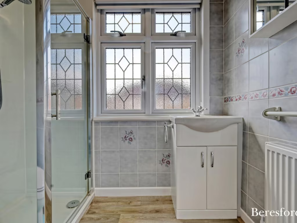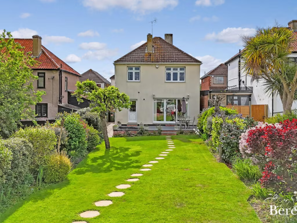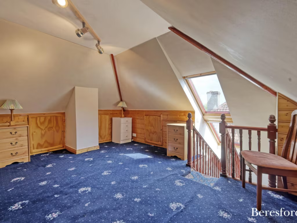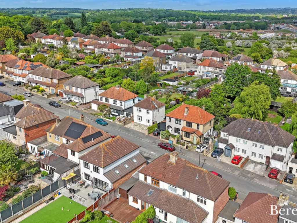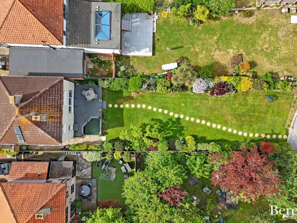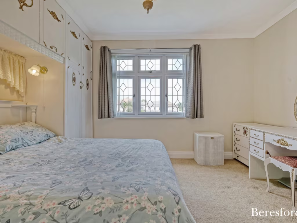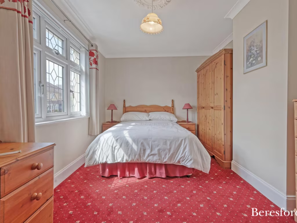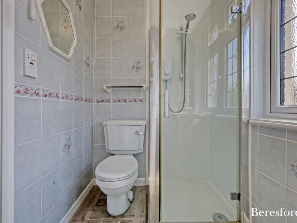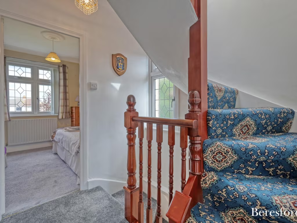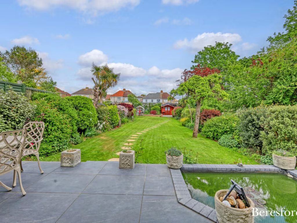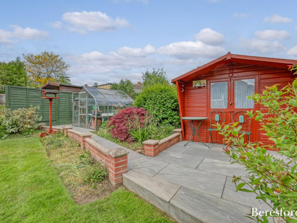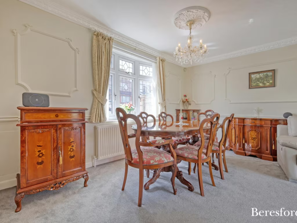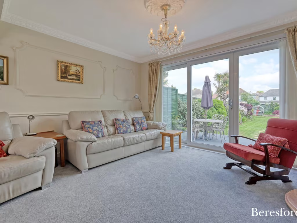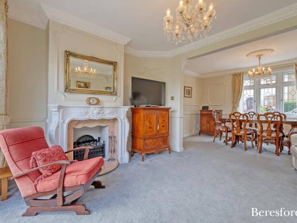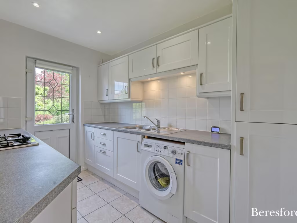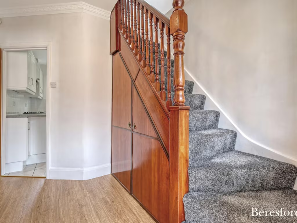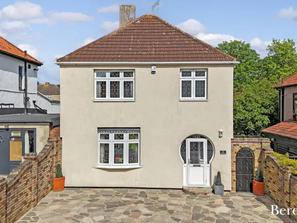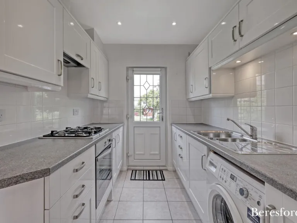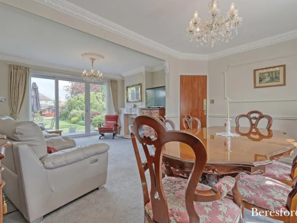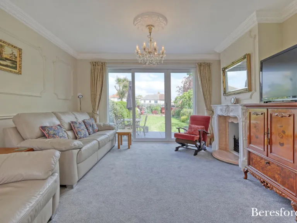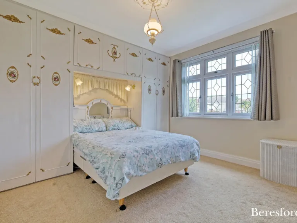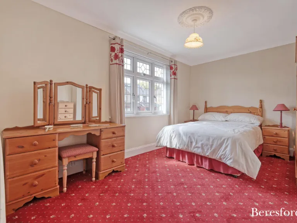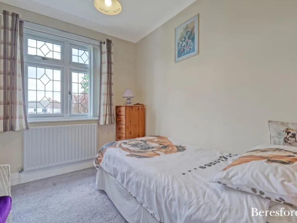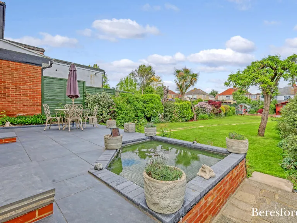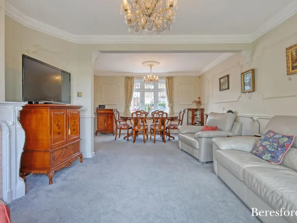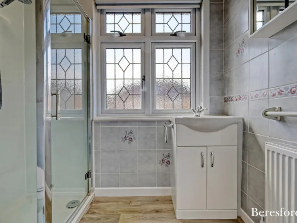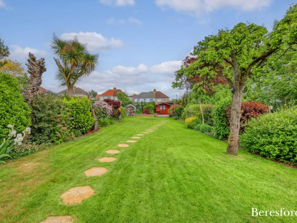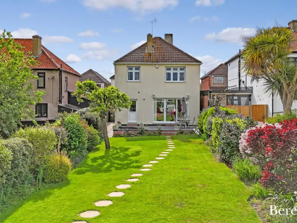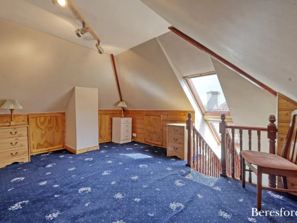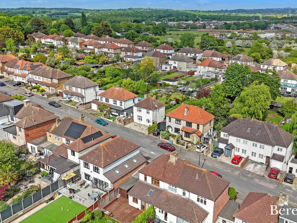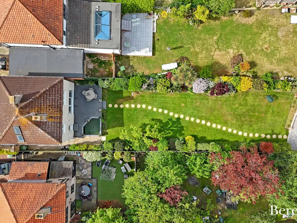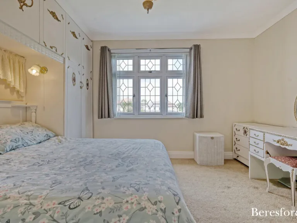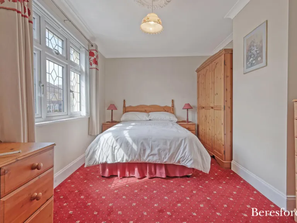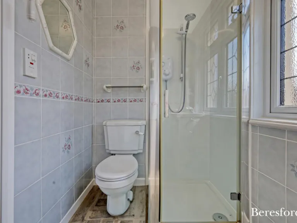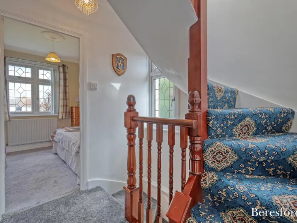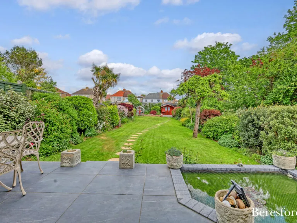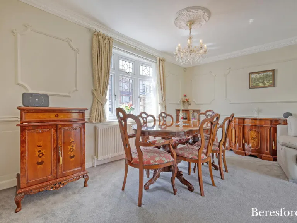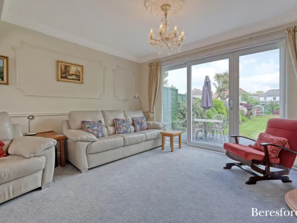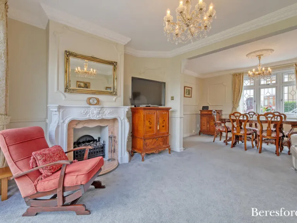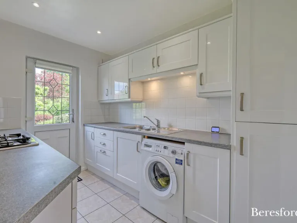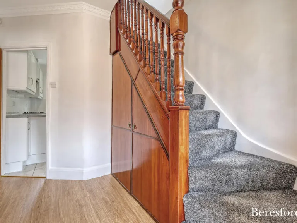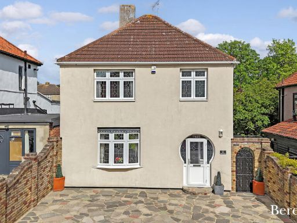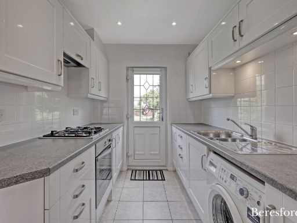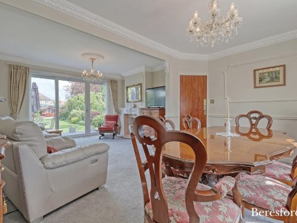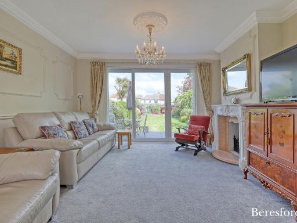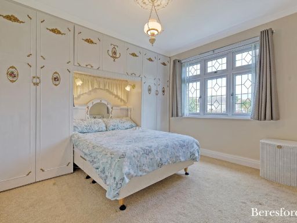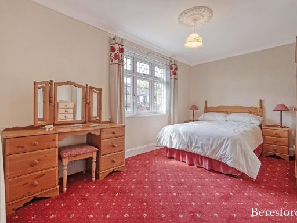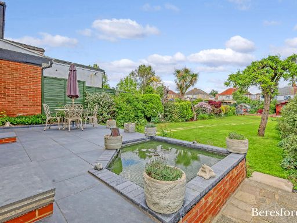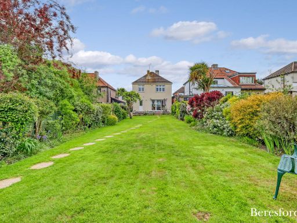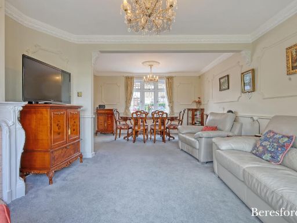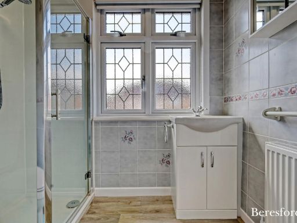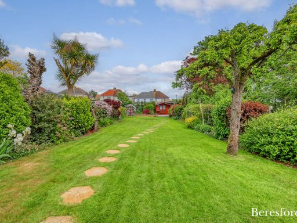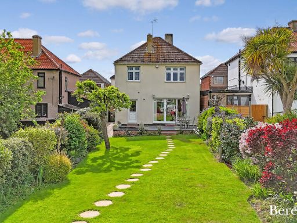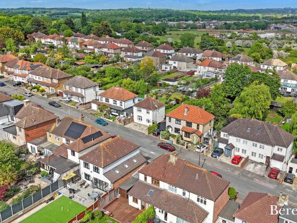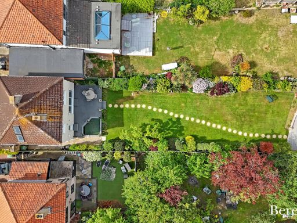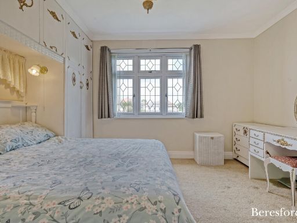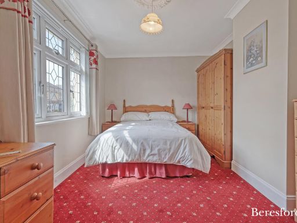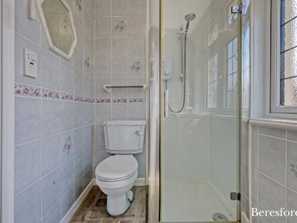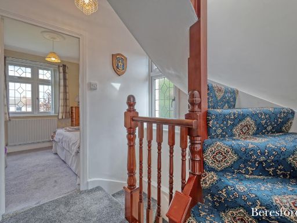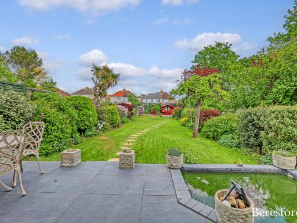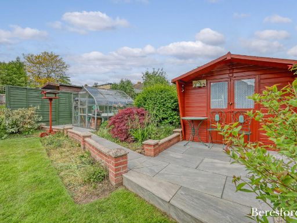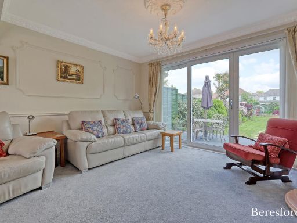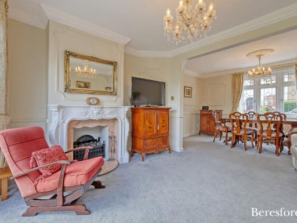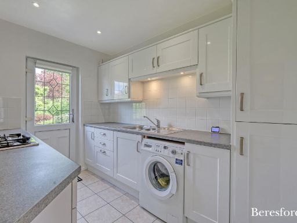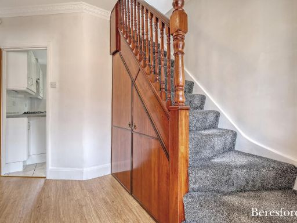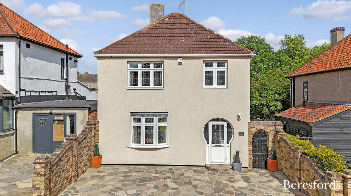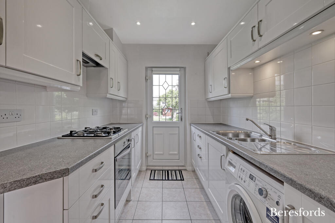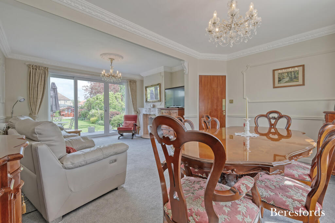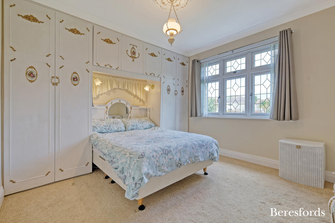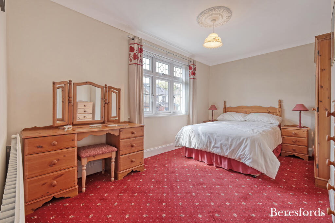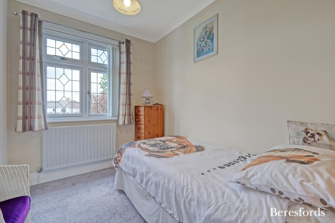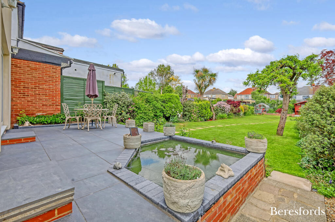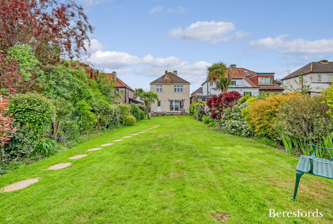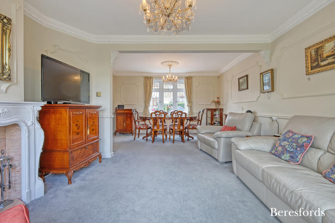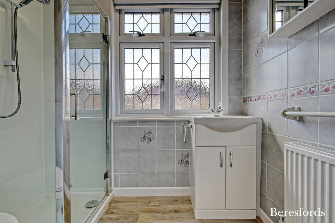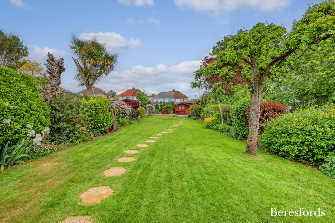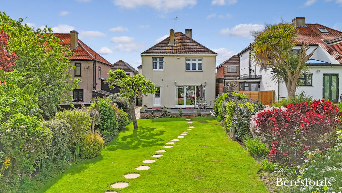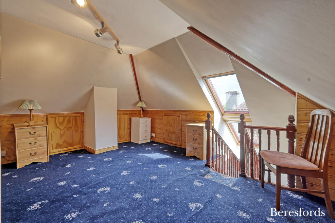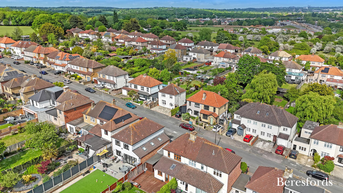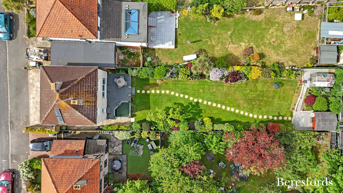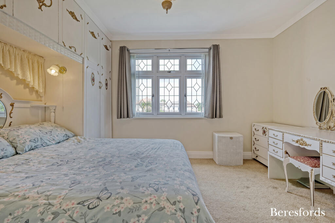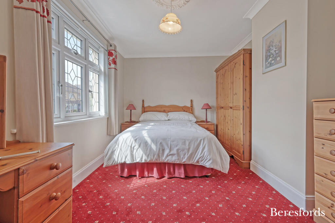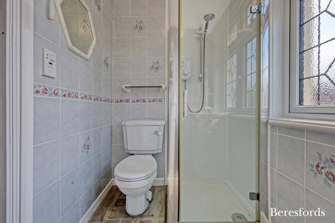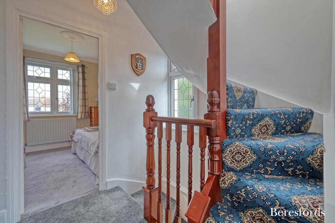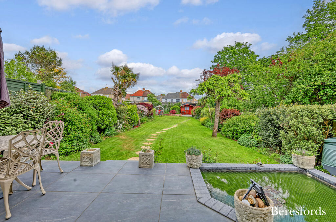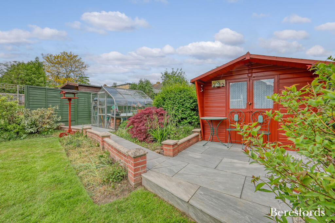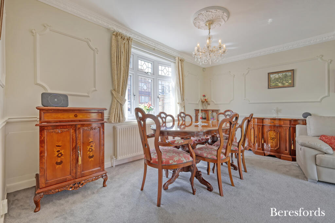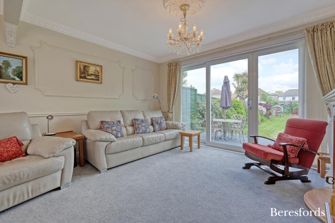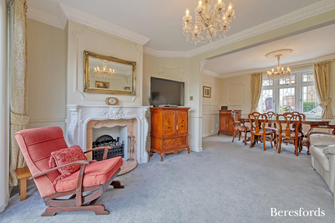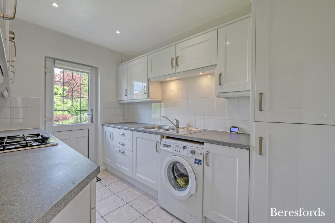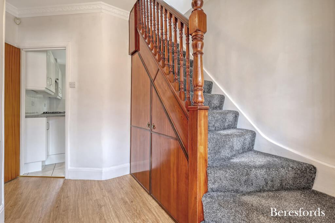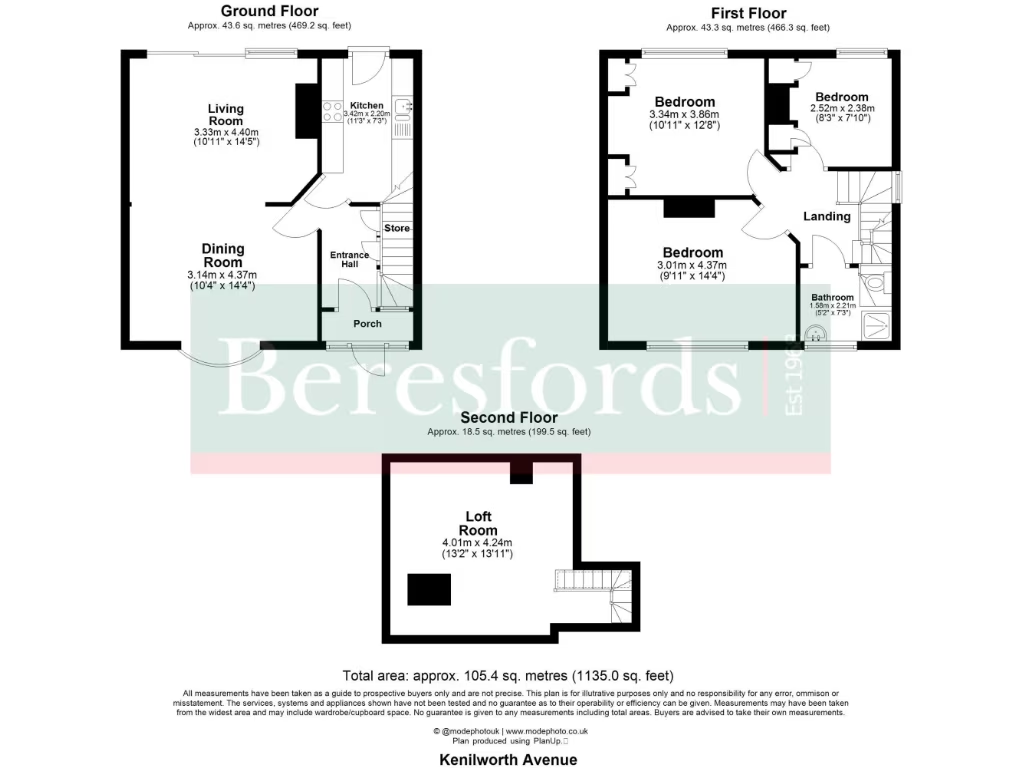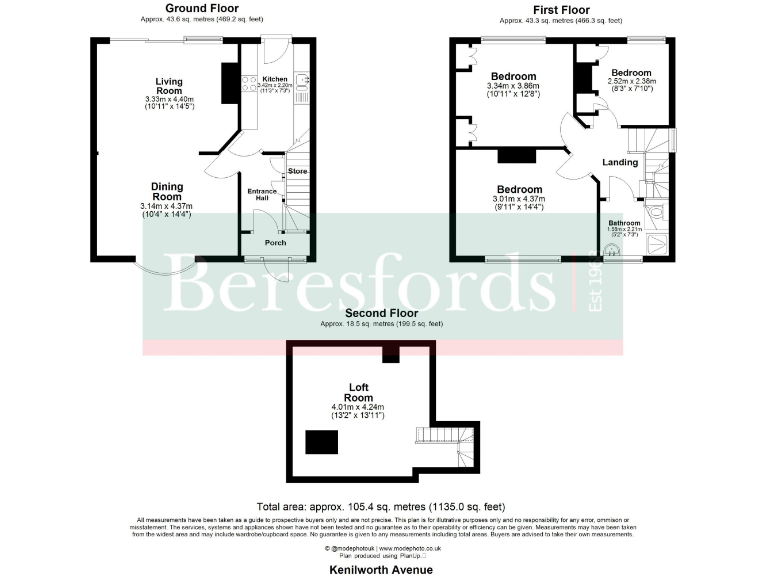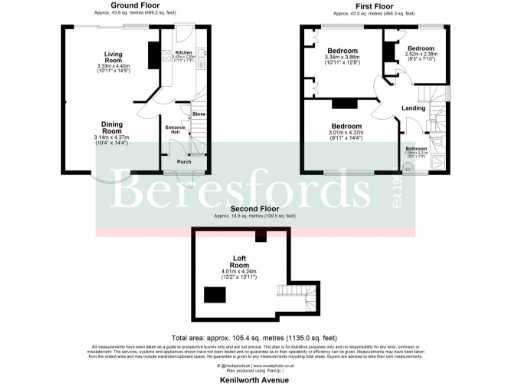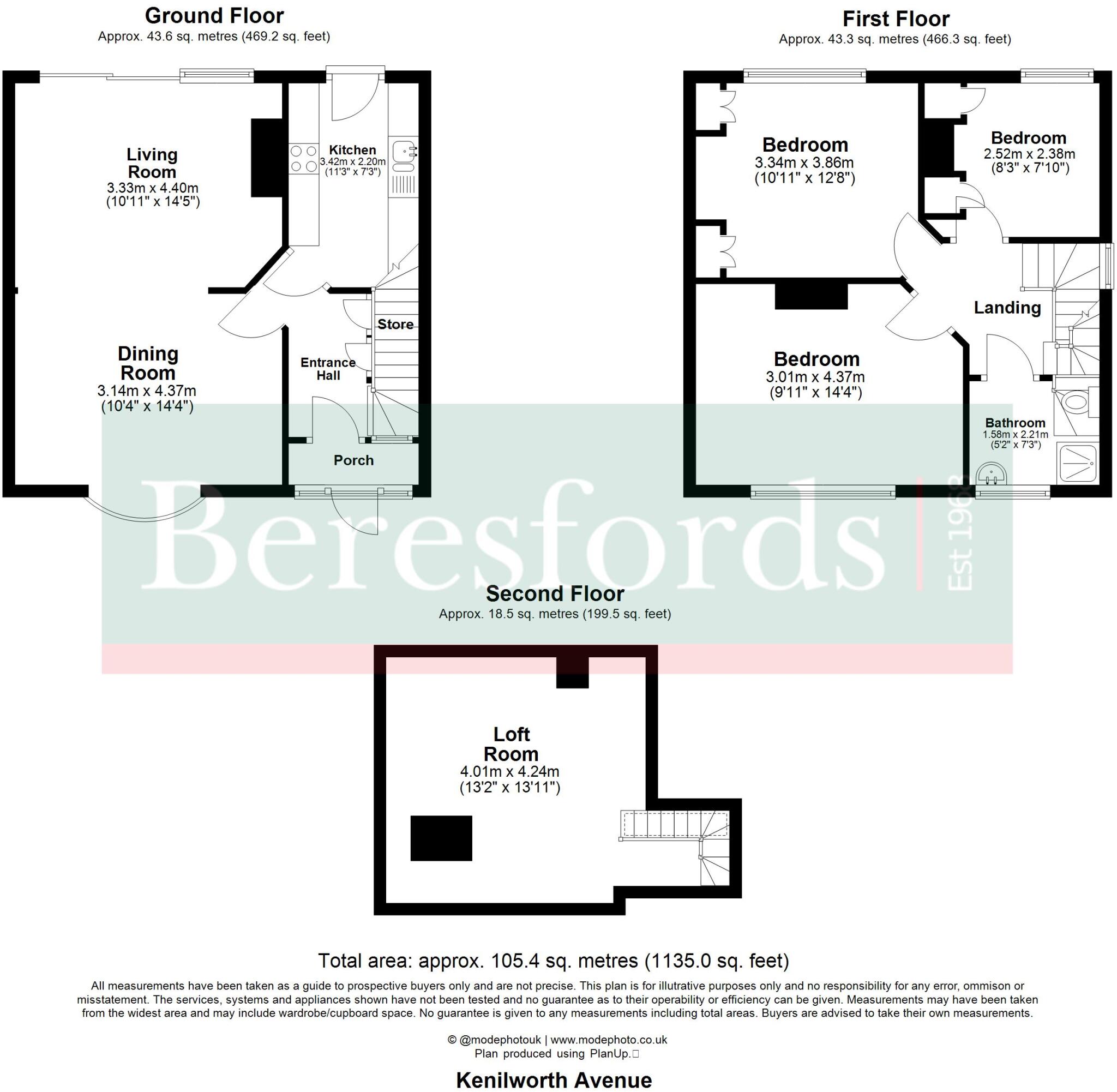Summary - 12, KENILWORTH AVENUE RM3 9NE
3 bed 1 bath Detached
Renovated 1930s detached house with 114ft garden, parking for three and extension potential.
Detached 1930s home with period leaded windows and feature fireplace
Recently renovated: modern kitchen, new shower room, insulation added
114ft rear garden with two new patios, greenhouse and shed
Off-street parking for three cars; porch with original 'keyhole' door
Loft room with eaves storage; potential to extend (STPC)
Single bathroom for three bedrooms and loft room
Council tax above average; local area classed as deprived
Solid brick construction; internal wall insulation status not confirmed
This detached 1930s home combines period character with recent upgrades, creating a comfortable family house ready to occupy. A spacious lounge/diner and a recently fitted modern kitchen sit on the ground floor, while three first-floor bedrooms and a loft room with eaves storage provide flexible living space. The main bedroom includes bespoke wardrobes and the new shower room serves the household.
The rear garden measures approximately 114ft with two new patios, established borders, greenhouse and shed — ideal for family play, gardening or future landscaping. Off-street parking for three cars to the front and good road/rail links suit commuting families. The property is offered chain-free and has potential to extend (subject to planning permission).
Practical strengths include recent renovation work, added insulation, new guttering and soffits, double glazing and mains gas central heating with a boiler and radiators. These improvements reduce immediate maintenance needs and improve comfort and efficiency.
Notable considerations: there is a single bathroom for three bedrooms and the loft room; council tax is above average for the area; the wider neighbourhood scores as deprived and local classification lists some hampering neighbourhood features. The house sits on solid brick construction — internal wall insulation status is not confirmed — so buyers wanting further thermal upgrades should allow budget. Planning for extensions will require council approval.
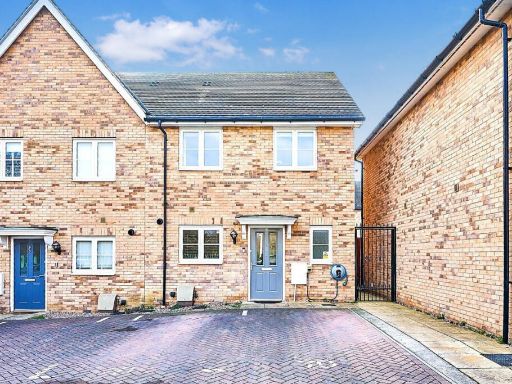 3 bedroom semi-detached house for sale in Collerne Street, Romford, RM3 — £450,000 • 3 bed • 2 bath • 944 ft²
3 bedroom semi-detached house for sale in Collerne Street, Romford, RM3 — £450,000 • 3 bed • 2 bath • 944 ft²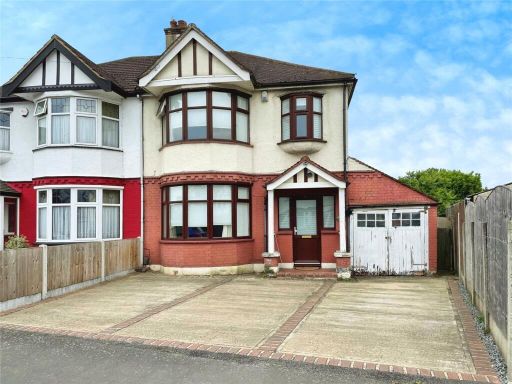 3 bedroom semi-detached house for sale in Keswick Avenue, Hornchurch, Essex, RM11 — £600,000 • 3 bed • 1 bath • 1055 ft²
3 bedroom semi-detached house for sale in Keswick Avenue, Hornchurch, Essex, RM11 — £600,000 • 3 bed • 1 bath • 1055 ft²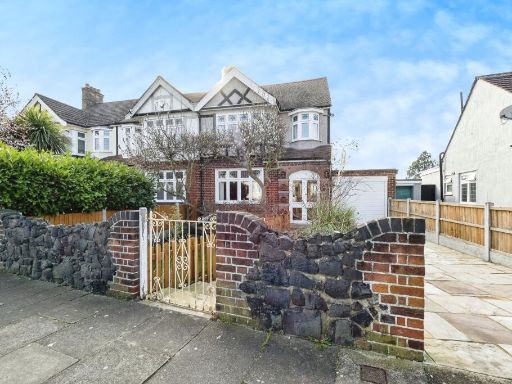 4 bedroom end of terrace house for sale in Babington Road, Hornchurch, RM12 — £585,000 • 4 bed • 1 bath • 1709 ft²
4 bedroom end of terrace house for sale in Babington Road, Hornchurch, RM12 — £585,000 • 4 bed • 1 bath • 1709 ft²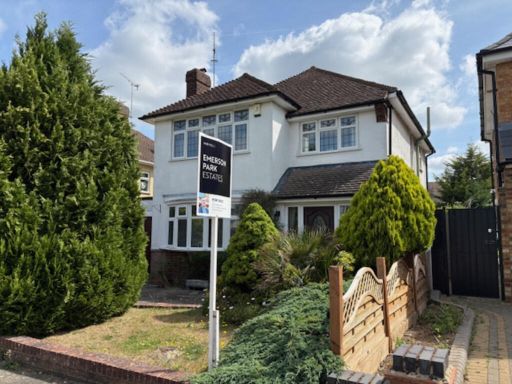 3 bedroom detached house for sale in Nelwyn Avenue, Hornchurch, RM11 — £885,000 • 3 bed • 1 bath • 1744 ft²
3 bedroom detached house for sale in Nelwyn Avenue, Hornchurch, RM11 — £885,000 • 3 bed • 1 bath • 1744 ft²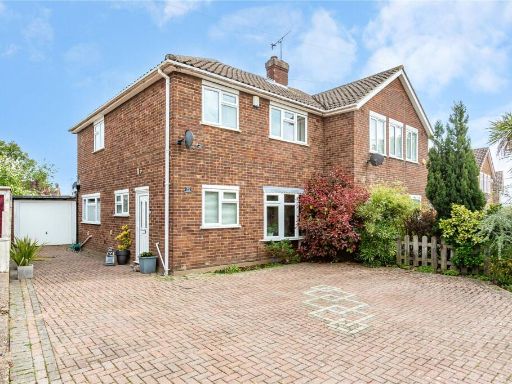 3 bedroom semi-detached house for sale in Humber Drive, Upminster, RM14 — £575,000 • 3 bed • 2 bath • 1213 ft²
3 bedroom semi-detached house for sale in Humber Drive, Upminster, RM14 — £575,000 • 3 bed • 2 bath • 1213 ft²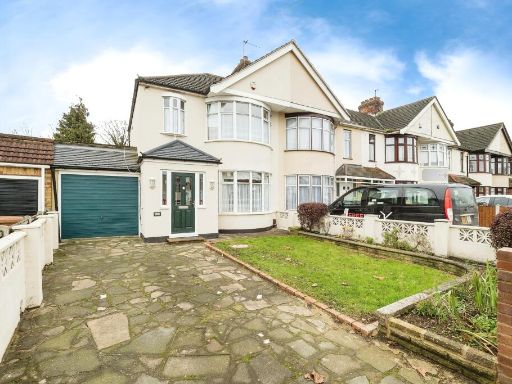 3 bedroom end of terrace house for sale in South End Road, Rainham, RM13 — £475,000 • 3 bed • 1 bath • 1381 ft²
3 bedroom end of terrace house for sale in South End Road, Rainham, RM13 — £475,000 • 3 bed • 1 bath • 1381 ft²
