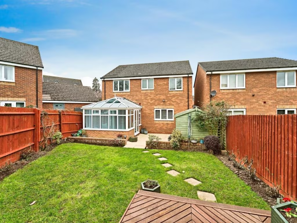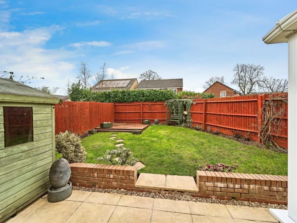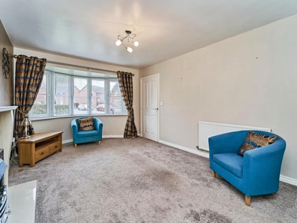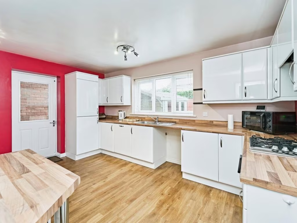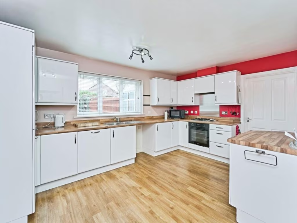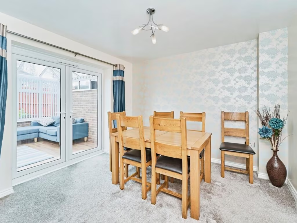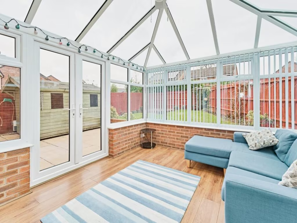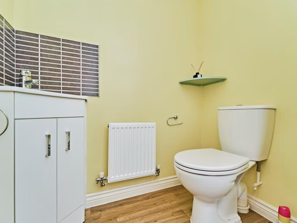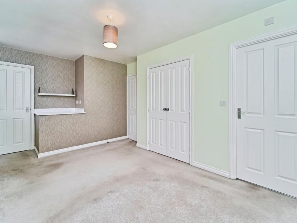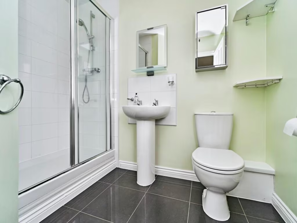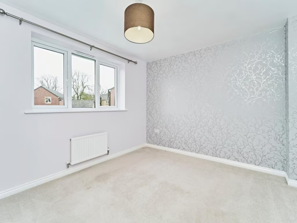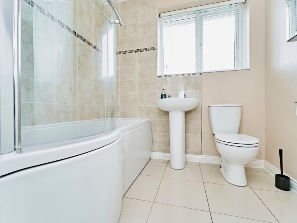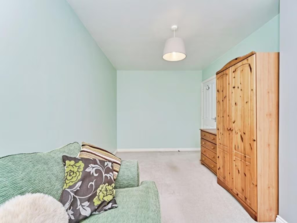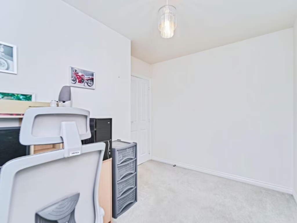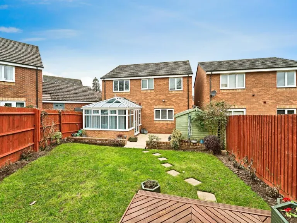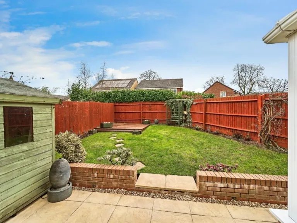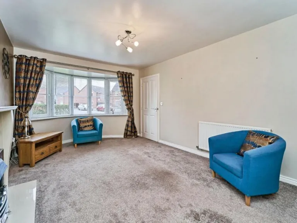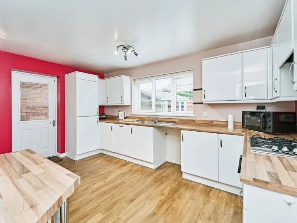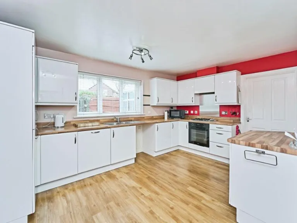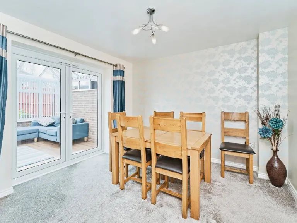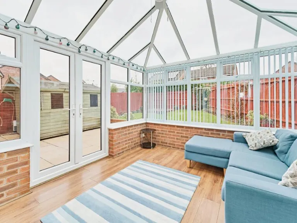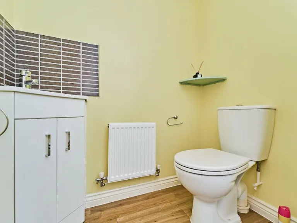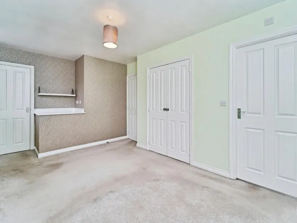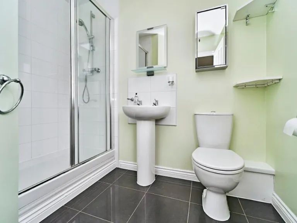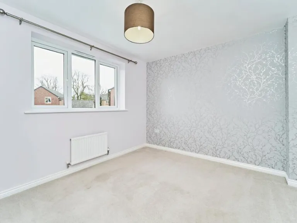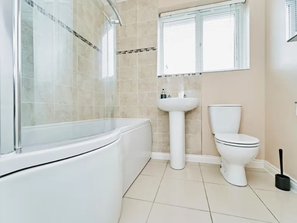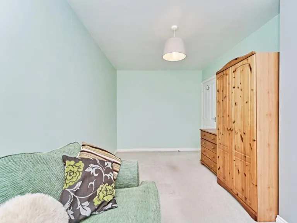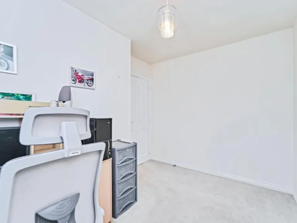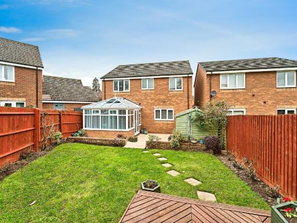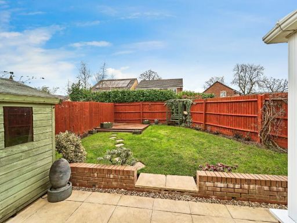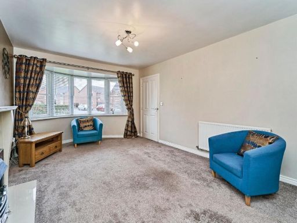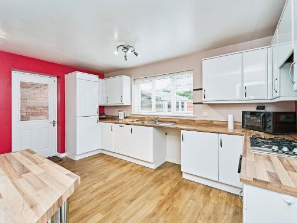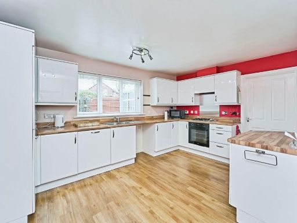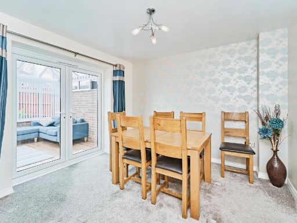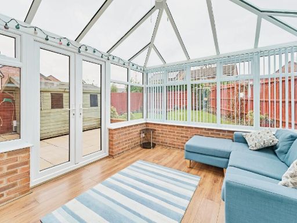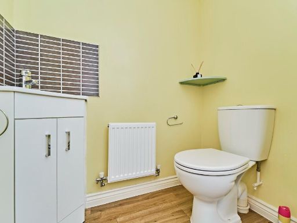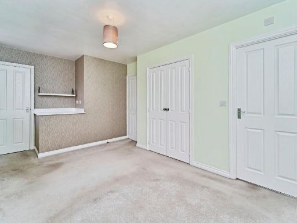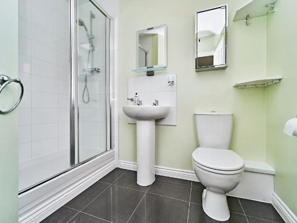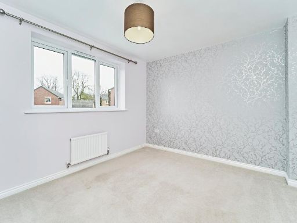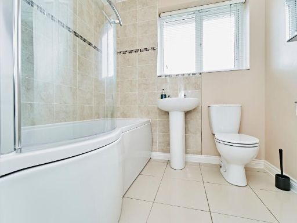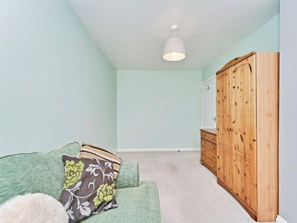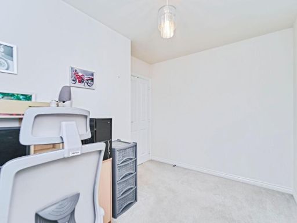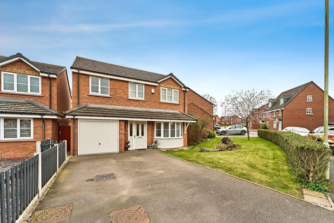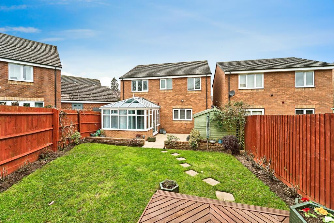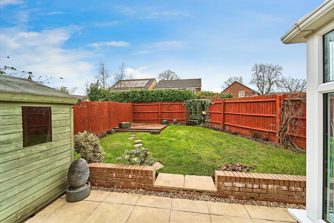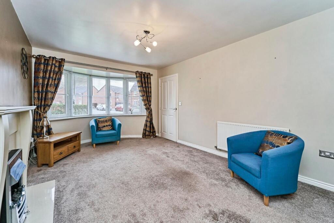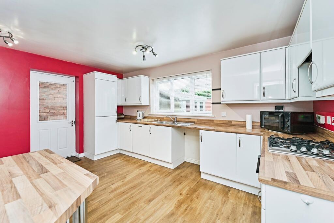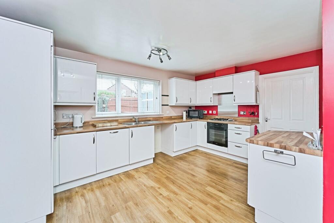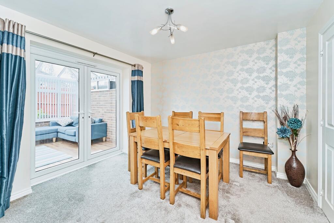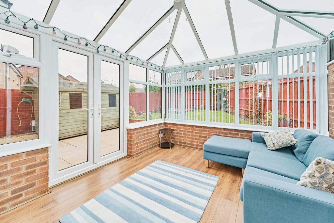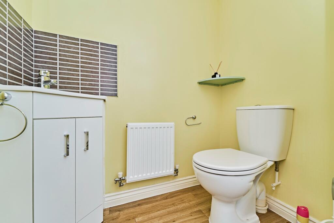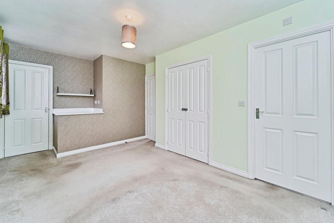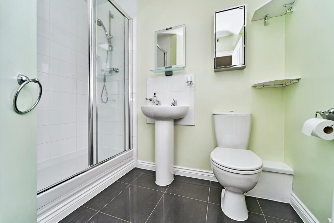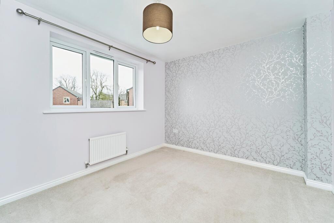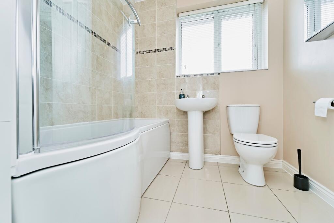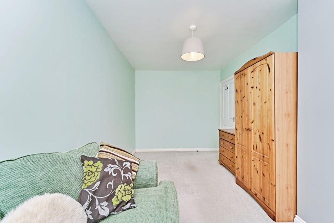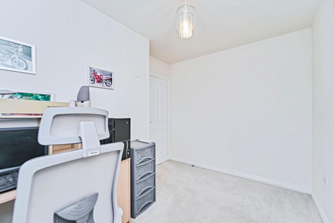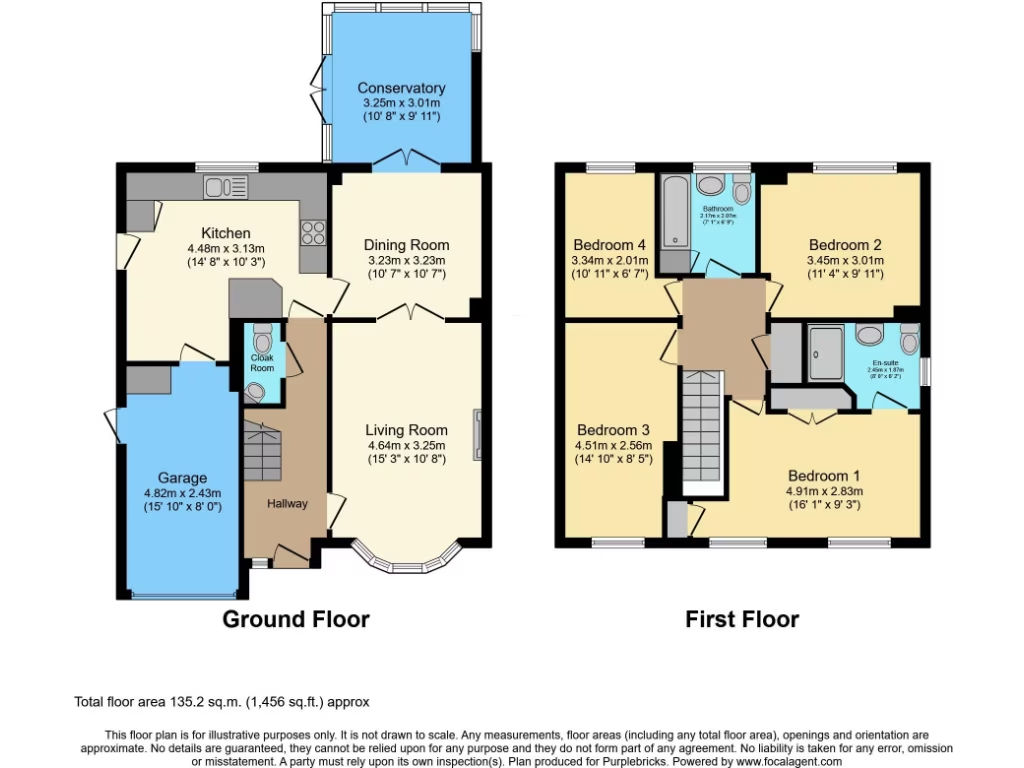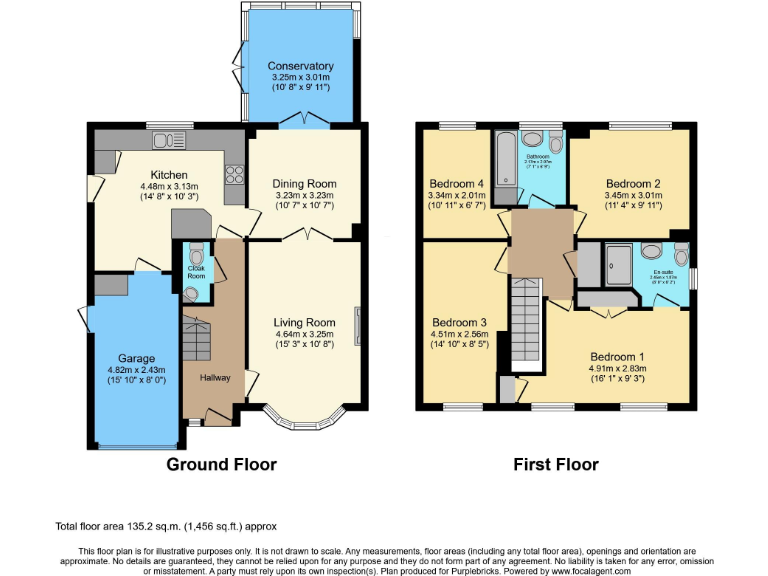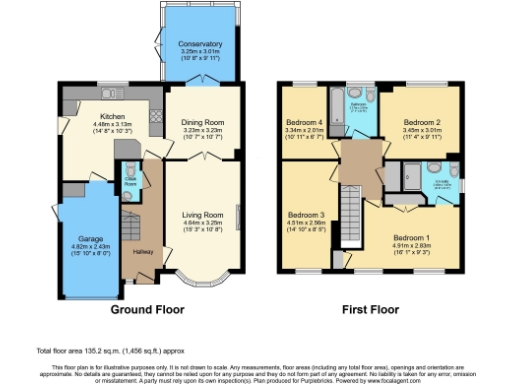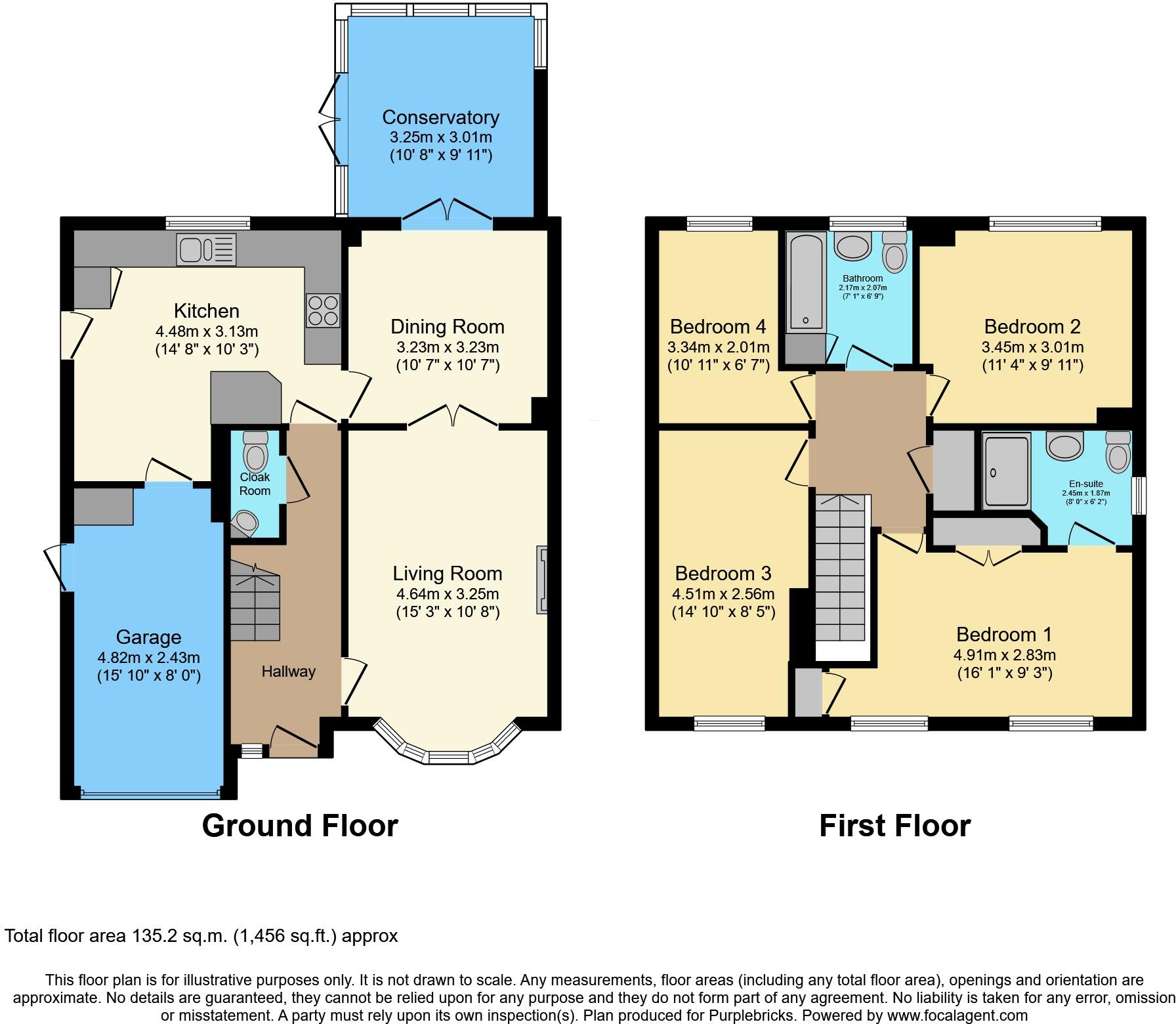Summary -
44 Stone Drive,SHIFNAL,TF11 9HQ
TF11 9HQ
4 bed 2 bath Detached
Well-presented four-bedroom home on a decent plot with garage and excellent commuter links.
4 bedroom detached on decent plot
1,456 sq ft of living space
Master bedroom with en-suite and built-in storage
Large conservatory overlooking rear garden
Driveway for two cars plus single garage
Council tax band above average
Nearby secondary school rated Inadequate (check options)
Fast broadband; no flood risk
This four-bedroom detached home on Stone Drive suits families seeking space, comfort and easy commuting. Set on a decent plot with a lawned garden, patio and decked seating, the house offers a generous 1,456 sq ft of living space and practical ground-floor living including a bay-front lounge, separate reception room and a large conservatory that overlooks the garden. The kitchen/diner with utility and integrated appliances supports everyday family life. A single garage plus driveway for at least two cars gives convenient parking and storage.
Upstairs the master bedroom includes an en‑suite and built-in wardrobe; three further double bedrooms share a fully fitted family bathroom. The property is freehold, double-glazed and lies in an affluent, prospering countryside community with fast broadband and reasonable mobile signal. Good primary schools are nearby and the location benefits from close access to the M54 and a local railway station for commuters.
Notable practical points: council tax is above average and the single garage limits internal storage compared with larger double garages. Secondary-school options are mixed in quality—nearby Idsall School currently rated Inadequate and an alternative local provision rated Requires Improvement—so buyers with older children should review secondary choices. Crime levels are average; there is no flood risk.
Overall, this is a well-presented, average-sized family home in a quiet town-fringe cul-de-sac that delivers comfortable living, outdoor space and strong transport links. It will suit buyers wanting a ready-to-live-in home with potential to personalise rather than a major renovation project.
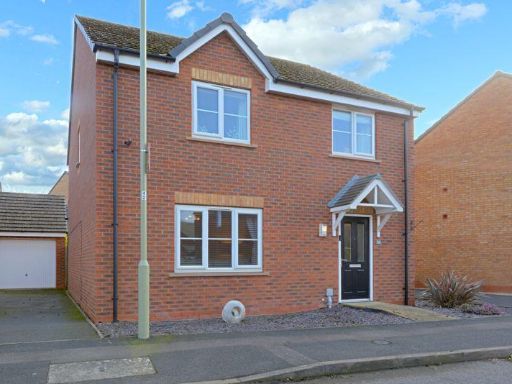 4 bedroom detached house for sale in Stone Drive, Shifnal, TF11 — £367,500 • 4 bed • 2 bath • 1200 ft²
4 bedroom detached house for sale in Stone Drive, Shifnal, TF11 — £367,500 • 4 bed • 2 bath • 1200 ft²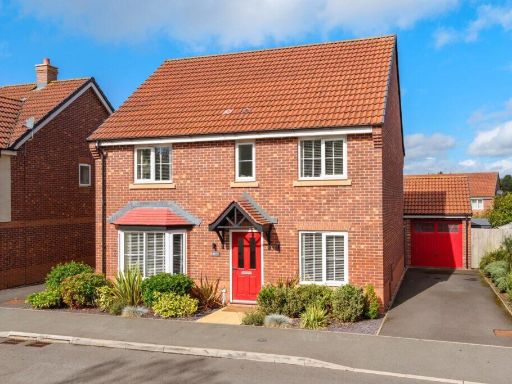 4 bedroom detached house for sale in Stone Drive, Shifnal, TF11 — £439,950 • 4 bed • 2 bath • 1324 ft²
4 bedroom detached house for sale in Stone Drive, Shifnal, TF11 — £439,950 • 4 bed • 2 bath • 1324 ft²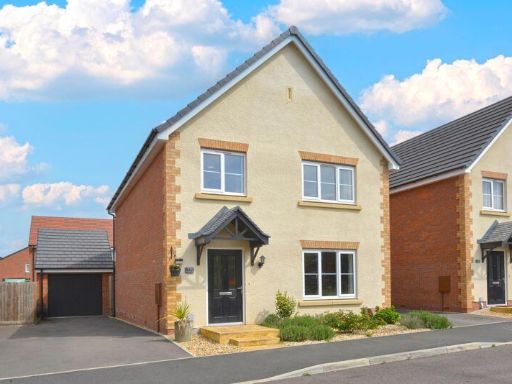 4 bedroom detached house for sale in 179 Stone Drive, Shifnal. TF11 9AY, TF11 — £364,950 • 4 bed • 2 bath • 1326 ft²
4 bedroom detached house for sale in 179 Stone Drive, Shifnal. TF11 9AY, TF11 — £364,950 • 4 bed • 2 bath • 1326 ft²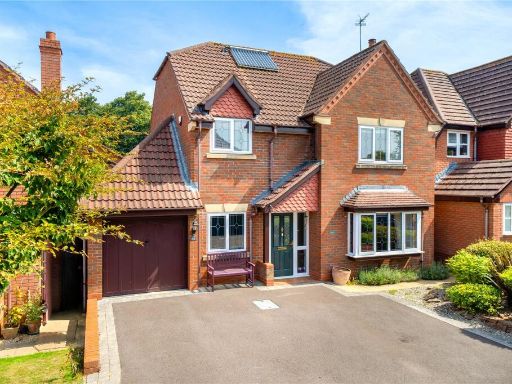 4 bedroom detached house for sale in Cottage Drive, Shifnal, Shropshire, TF11 — £450,000 • 4 bed • 3 bath • 1389 ft²
4 bedroom detached house for sale in Cottage Drive, Shifnal, Shropshire, TF11 — £450,000 • 4 bed • 3 bath • 1389 ft²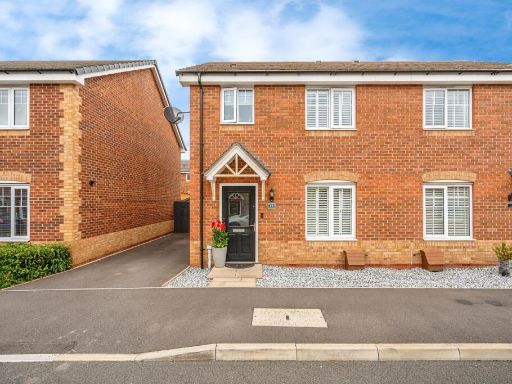 3 bedroom semi-detached house for sale in Edge Avenue, Shifnal, TF11 — £269,950 • 3 bed • 1 bath • 829 ft²
3 bedroom semi-detached house for sale in Edge Avenue, Shifnal, TF11 — £269,950 • 3 bed • 1 bath • 829 ft²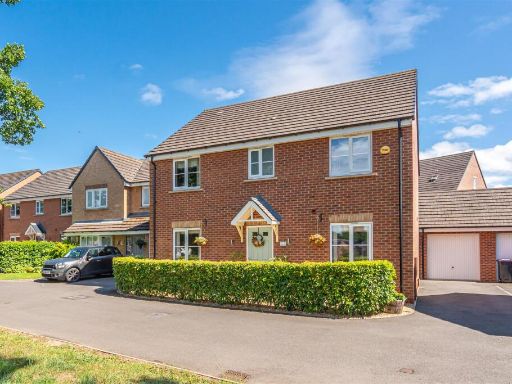 4 bedroom detached house for sale in 4 Machecoul Place, Shifnal, Shropshire, TF11 9PH, TF11 — £445,000 • 4 bed • 3 bath • 1393 ft²
4 bedroom detached house for sale in 4 Machecoul Place, Shifnal, Shropshire, TF11 9PH, TF11 — £445,000 • 4 bed • 3 bath • 1393 ft²
