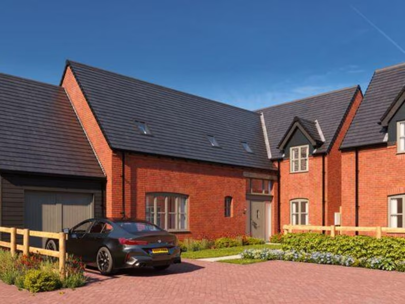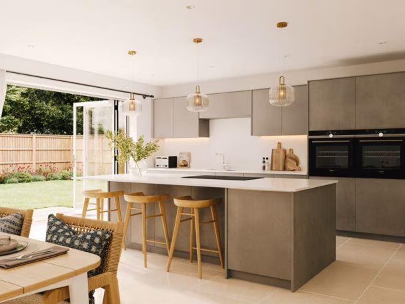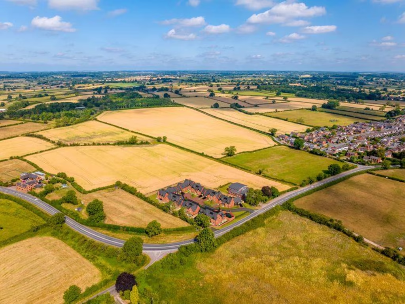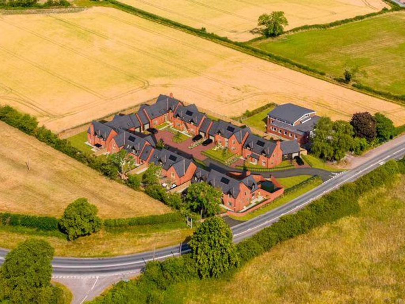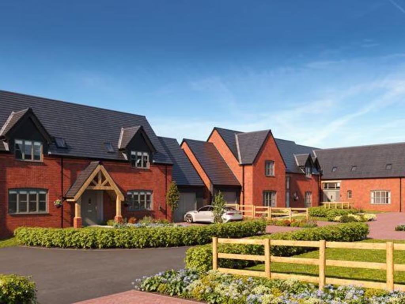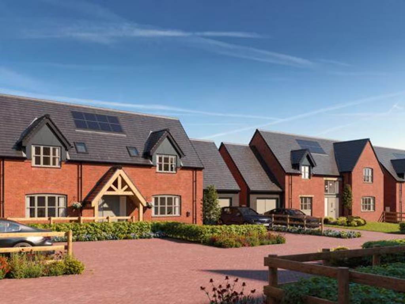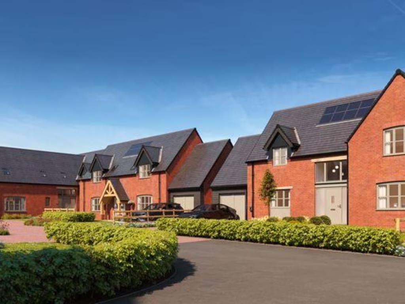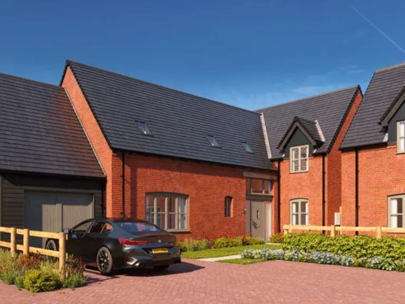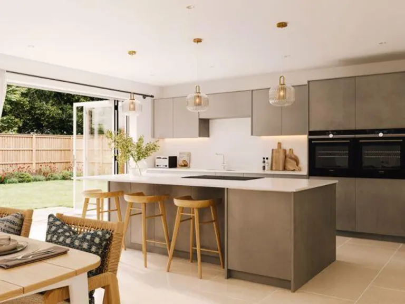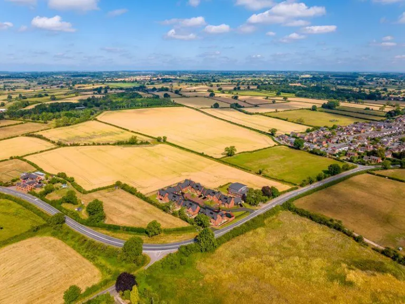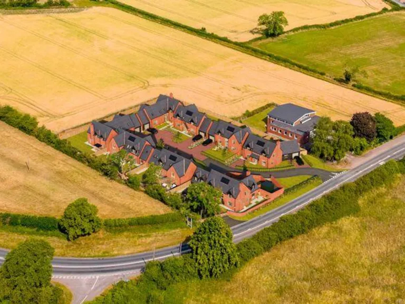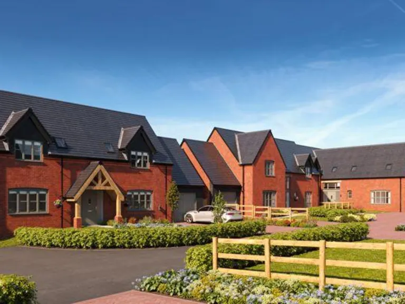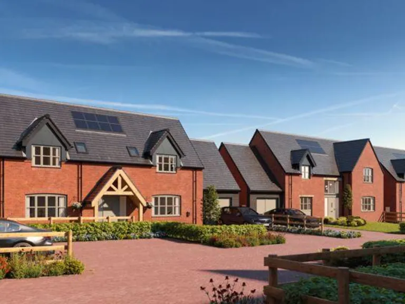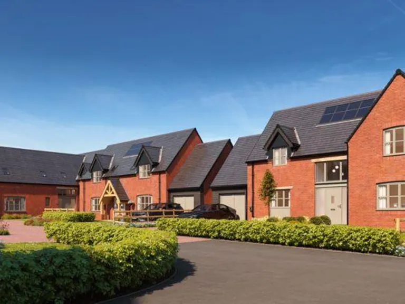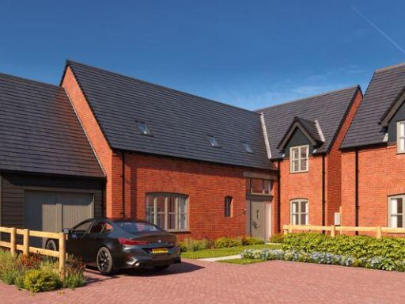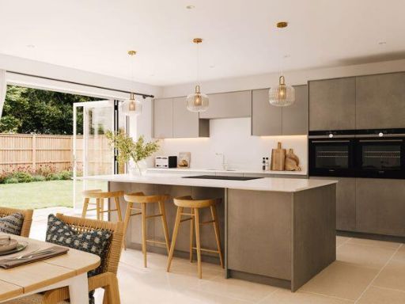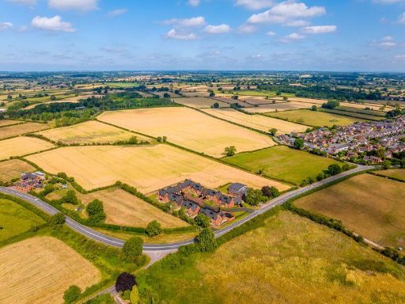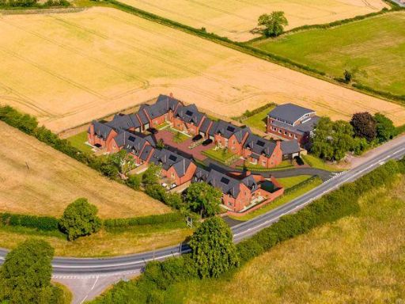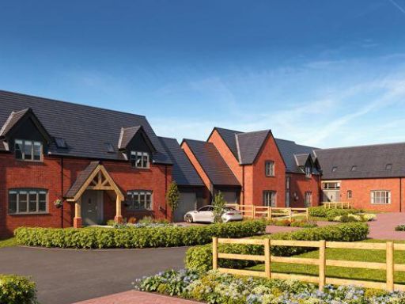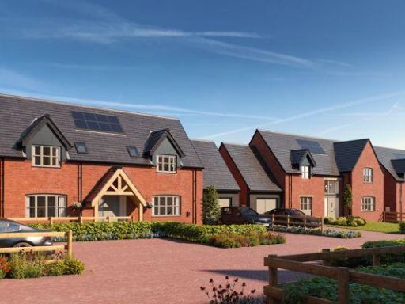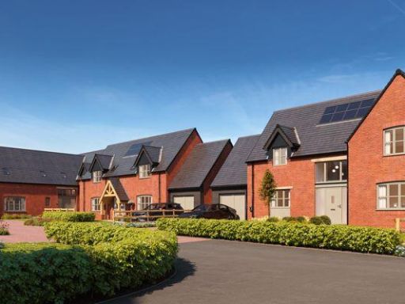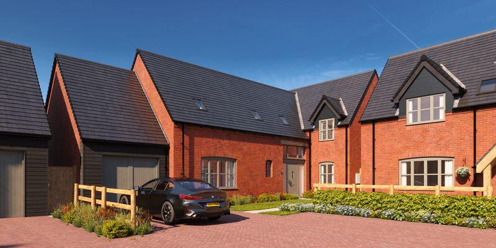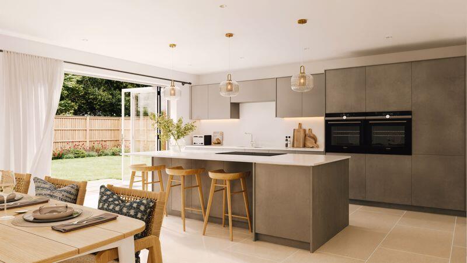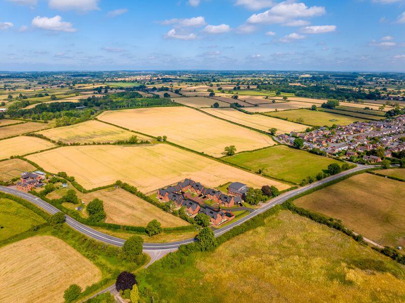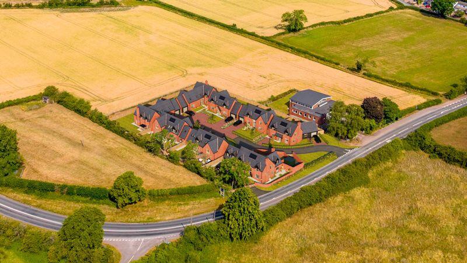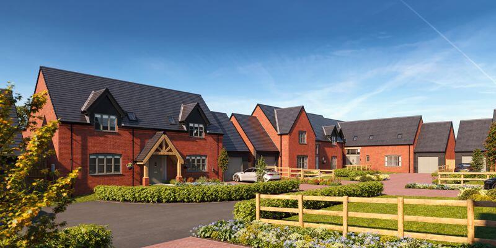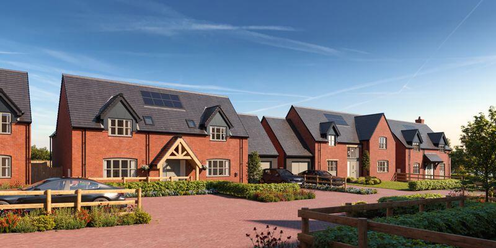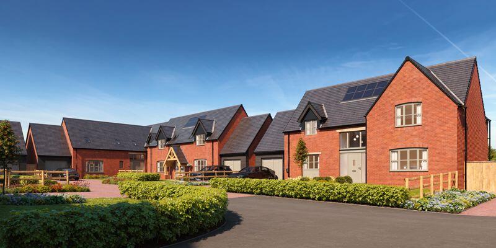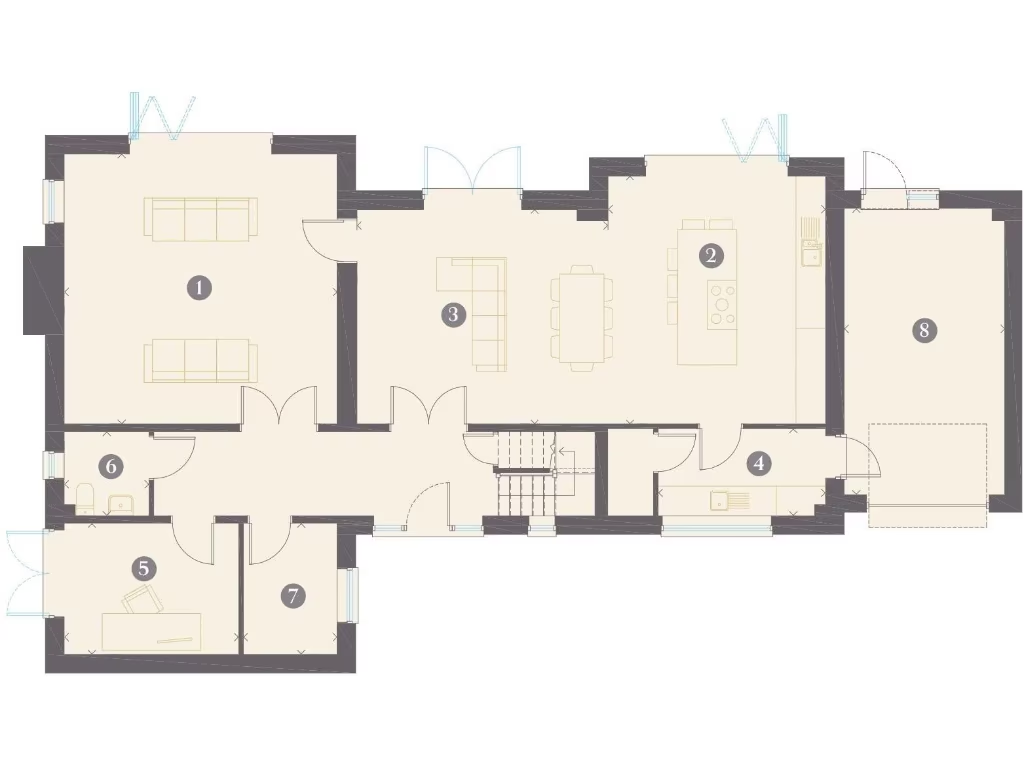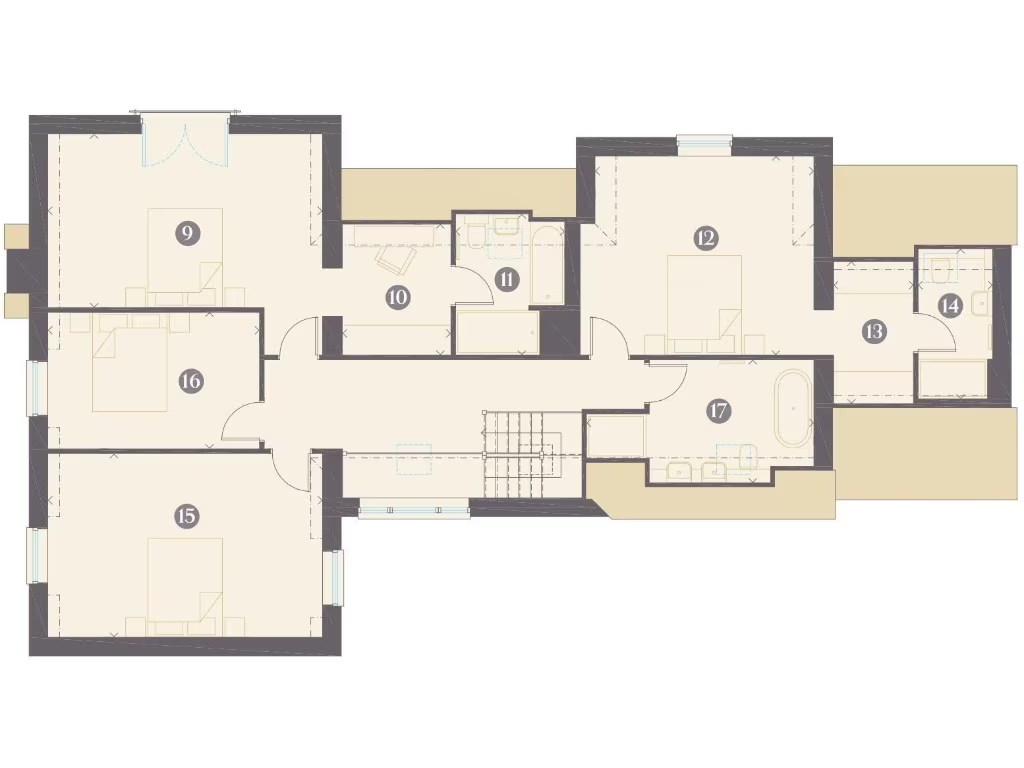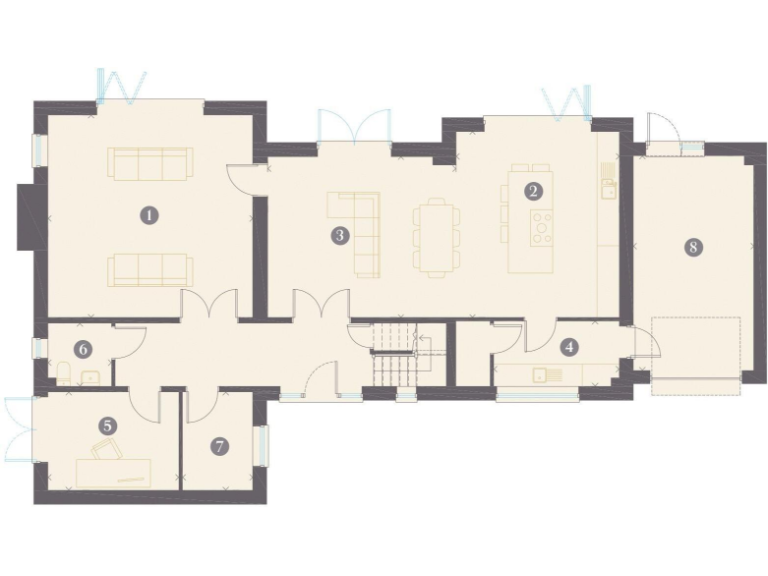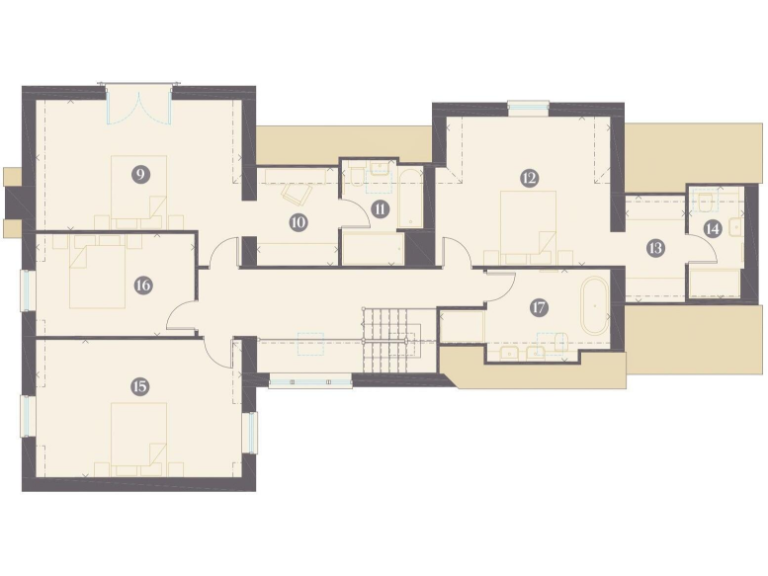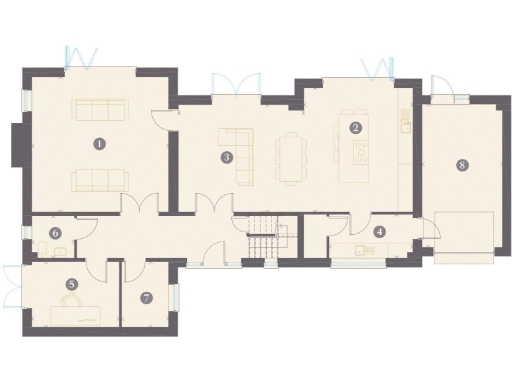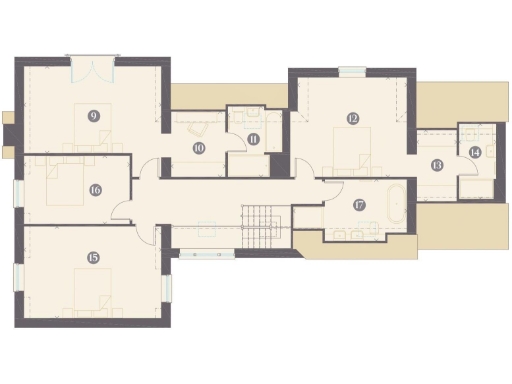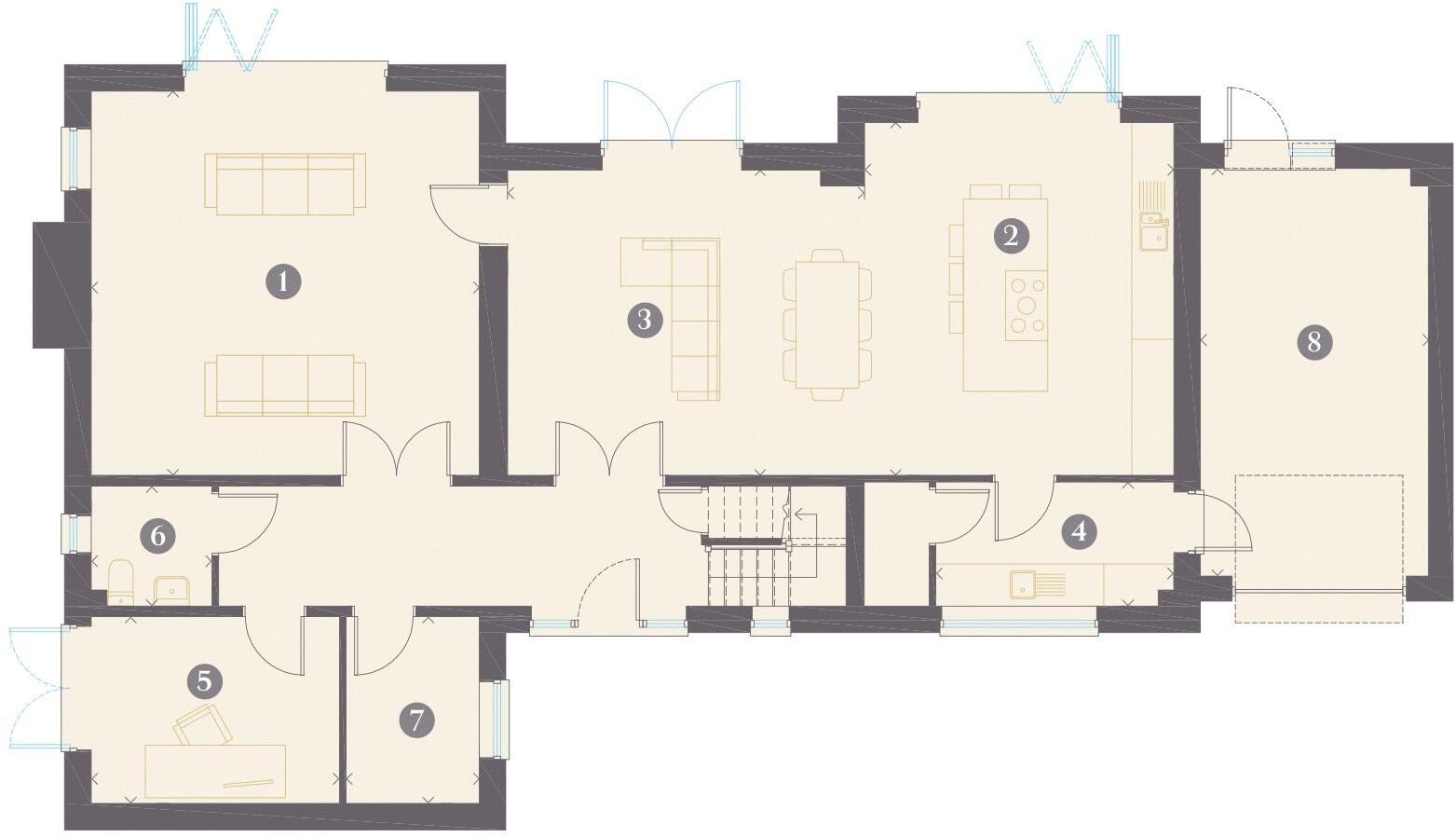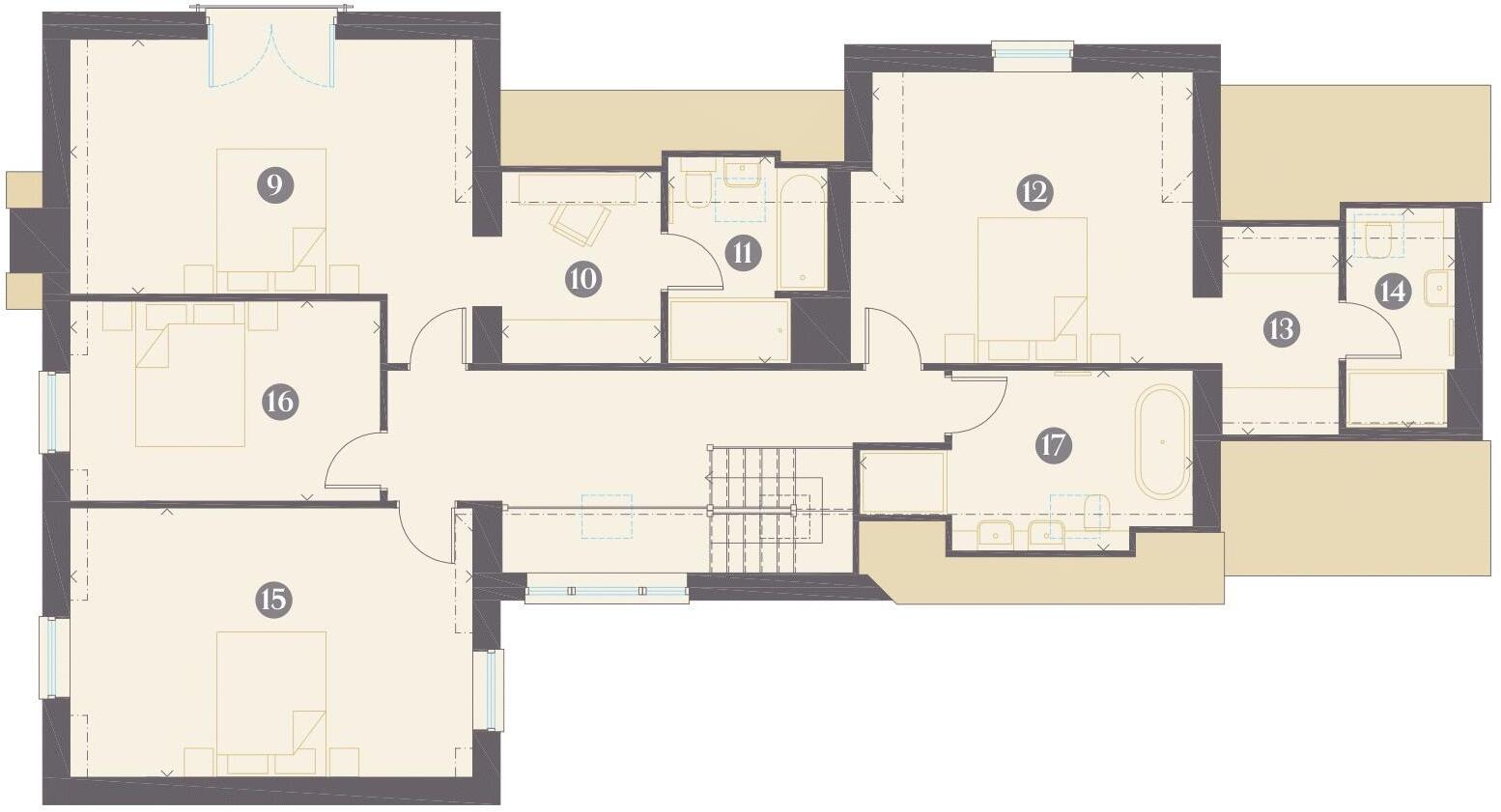Summary - Plot 5, The Oakmere, Octara Court, Bond End, Yoxall, DE13 8NL DE13 8NL
4 bed 3 bath Detached
Spacious modern family home on a large plot with countryside views.
4 bedrooms with two dressing areas and two en-suites
Expansive open-plan kitchen/dining/family area with bifold doors
Separate lounge also with bifold doors to rear garden
Premium Siemens kitchen appliances and utility/boot room
Solar PV, Vaillant air-source heat pump, underfloor heating
Single garage, driveway parking and EV charging point
Huge plot with countryside views; new-build landscaping pending
Remoter hamlet location; average mobile signal and very slow broadband
Set within a small development of eight barn-style homes, Plot 5 — The Oakmere — is a roomy four-bedroom detached new build designed for comfortable family living. At c.2647 ft² the house offers two reception rooms, an expansive open-plan kitchen/dining/family area and a separate lounge, both with bifold doors onto the rear garden, creating strong indoor–outdoor flow for everyday life and entertaining.
Practical family features include a private study, a boot room off the hallway and a utility room, plus a generously sized principal bedroom with dressing area and en-suite. High-spec touches include premium Siemens kitchen appliances, underfloor heating to the ground floor, solar PV and a Vaillant air-source heat pump — all contributing to lower running costs and modern comfort. A single garage, driveway parking and an EV charging point complete the practical side.
This home sits in an agricultural/remote community close to Yoxall St. Peter’s C of E Primary (Ofsted: Good) and other well-rated schools, appealing for families seeking space and countryside outlooks. The plot is notably large, offering scope for outdoor landscaping, play areas or gardening projects.
Important practical considerations: the property is in a remoter hamlet with average mobile signal and very slow broadband speeds, which may affect home working or streaming. Buyers should also note this is a new build — finishes and landscaping may still be finalised — and check warranty and snagging arrangements personally.
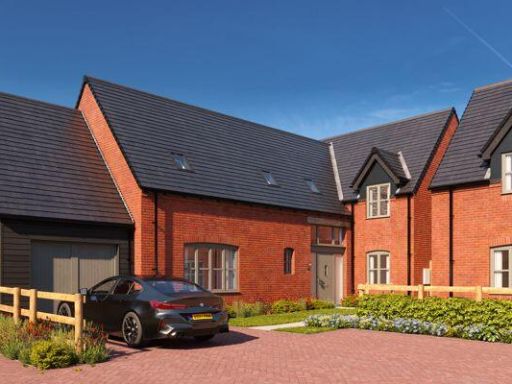 4 bedroom detached house for sale in Plot 4, The Oakmere, Octara Court, Bond End, Yoxall, DE13 8NL, DE13 — £1,025,000 • 4 bed • 3 bath • 2647 ft²
4 bedroom detached house for sale in Plot 4, The Oakmere, Octara Court, Bond End, Yoxall, DE13 8NL, DE13 — £1,025,000 • 4 bed • 3 bath • 2647 ft²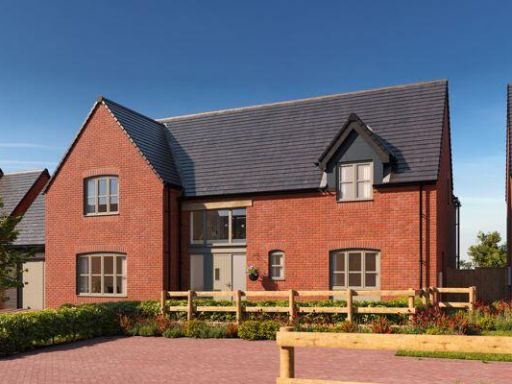 4 bedroom detached house for sale in Plot 6, The Needwood, Octara Court, Bond End, Yoxall, DE13 8NL, DE13 — £899,999 • 4 bed • 3 bath • 2217 ft²
4 bedroom detached house for sale in Plot 6, The Needwood, Octara Court, Bond End, Yoxall, DE13 8NL, DE13 — £899,999 • 4 bed • 3 bath • 2217 ft²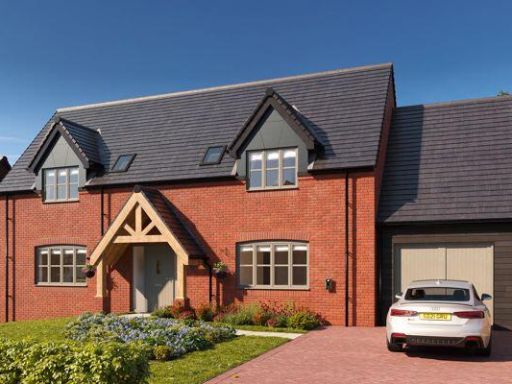 4 bedroom detached house for sale in Plot 3, The Millwright, Octara Court, Bond End, Yoxall, DE13 8NL, DE13 — £820,000 • 4 bed • 3 bath • 2039 ft²
4 bedroom detached house for sale in Plot 3, The Millwright, Octara Court, Bond End, Yoxall, DE13 8NL, DE13 — £820,000 • 4 bed • 3 bath • 2039 ft²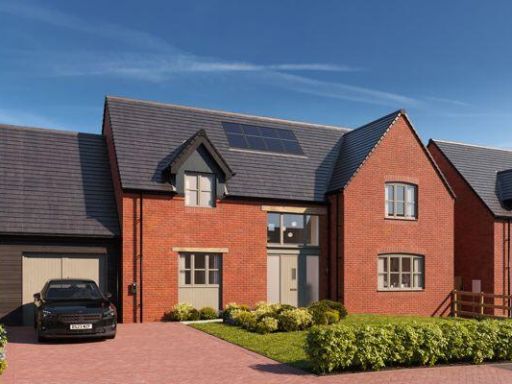 3 bedroom detached house for sale in Plot 2, The Trentstone, Octara Court, Bond End, Yoxall DE13 8NL, DE13 — £750,000 • 3 bed • 3 bath • 1862 ft²
3 bedroom detached house for sale in Plot 2, The Trentstone, Octara Court, Bond End, Yoxall DE13 8NL, DE13 — £750,000 • 3 bed • 3 bath • 1862 ft²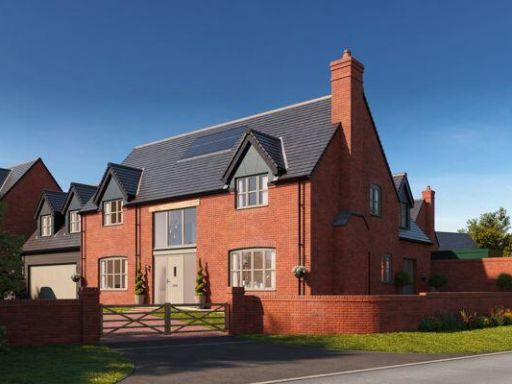 4 bedroom detached house for sale in Plot 8, The Ashfield, Octara Court, Bond End, Yoxall, DE13 8NL, DE13 — £975,000 • 4 bed • 4 bath • 2459 ft²
4 bedroom detached house for sale in Plot 8, The Ashfield, Octara Court, Bond End, Yoxall, DE13 8NL, DE13 — £975,000 • 4 bed • 4 bath • 2459 ft²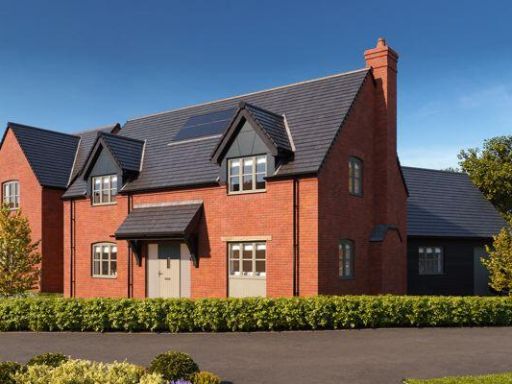 3 bedroom detached house for sale in Plot 1, The Forester, Octara Court, Bond End, Yoxall, DE13 8NL, DE13 — £795,000 • 3 bed • 2 bath • 1910 ft²
3 bedroom detached house for sale in Plot 1, The Forester, Octara Court, Bond End, Yoxall, DE13 8NL, DE13 — £795,000 • 3 bed • 2 bath • 1910 ft²