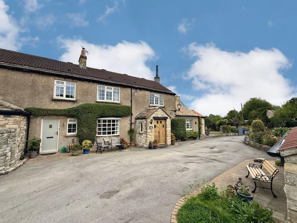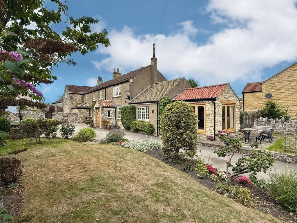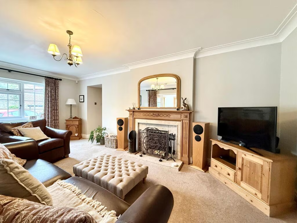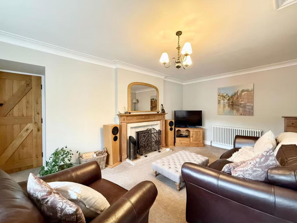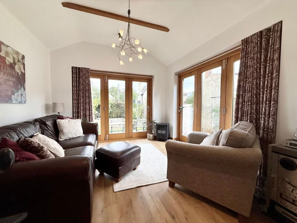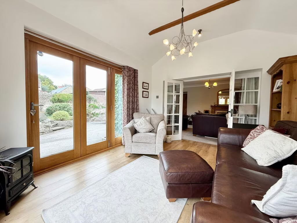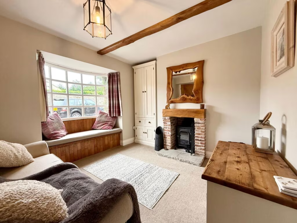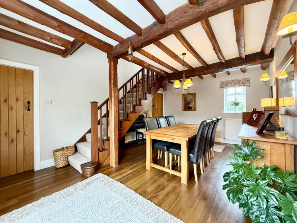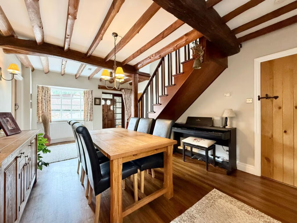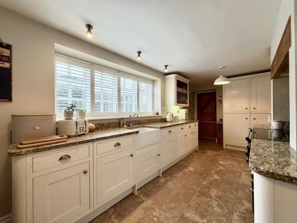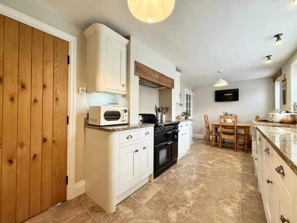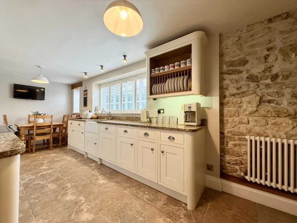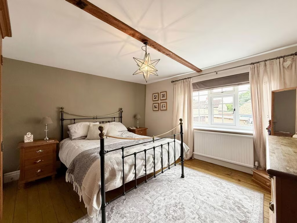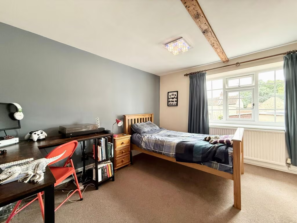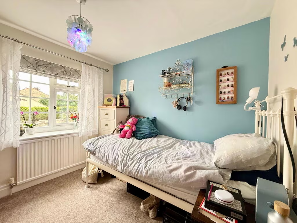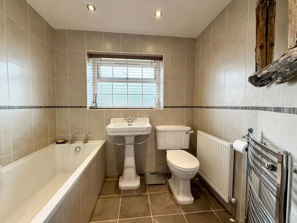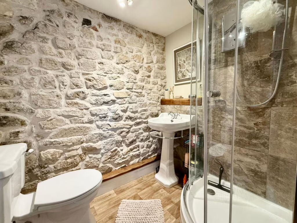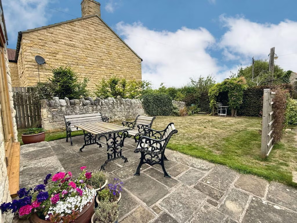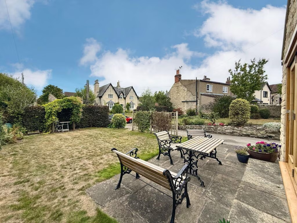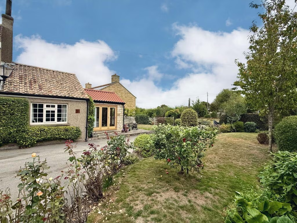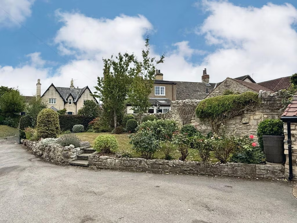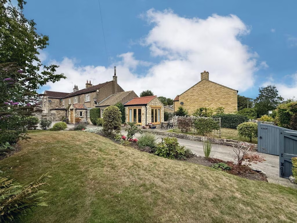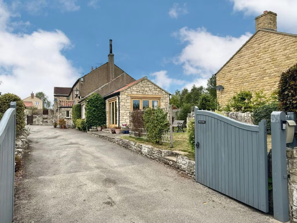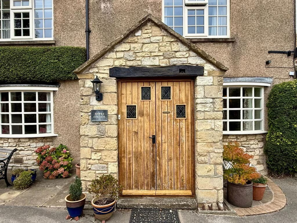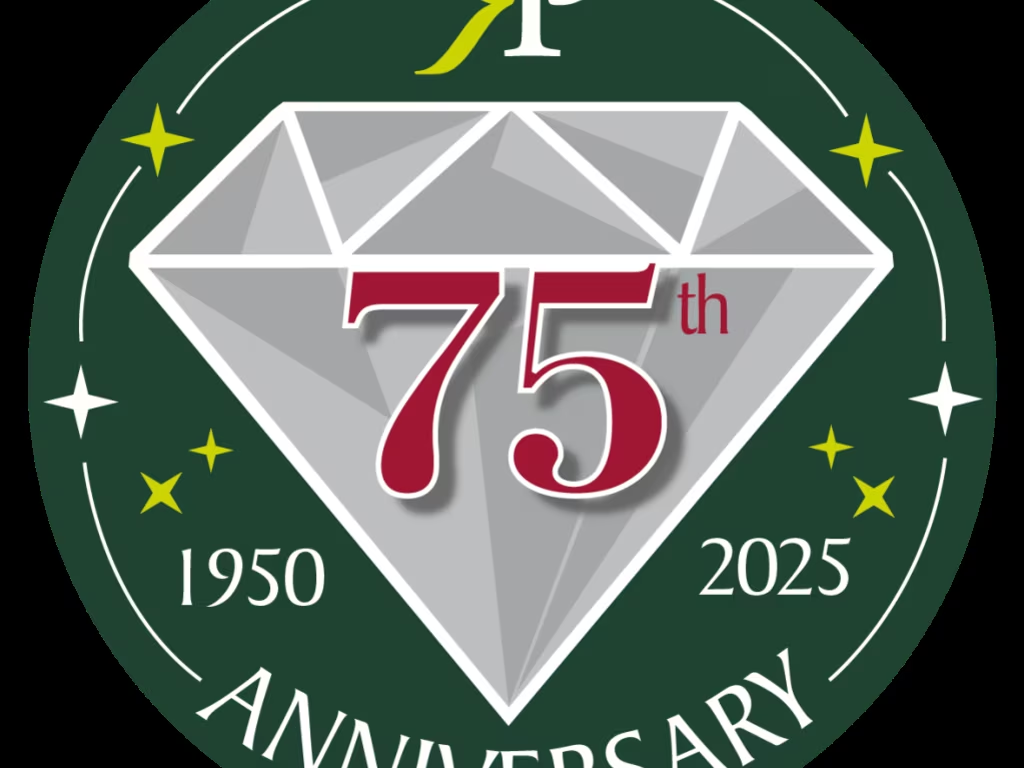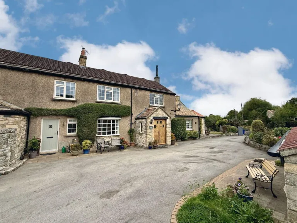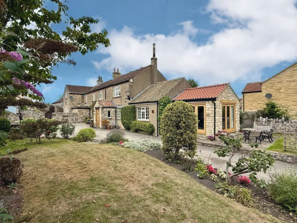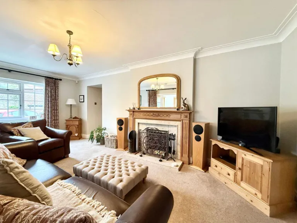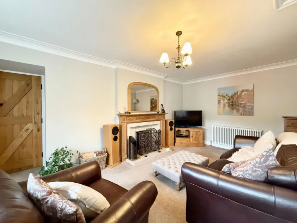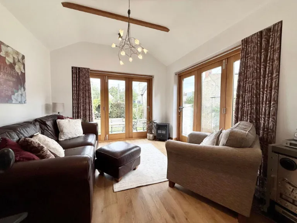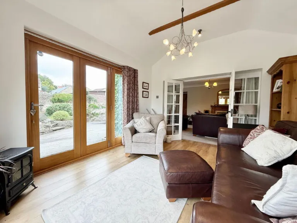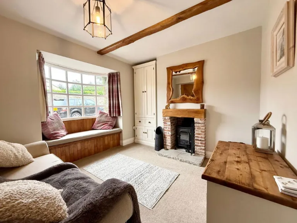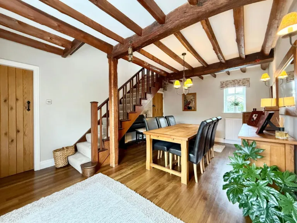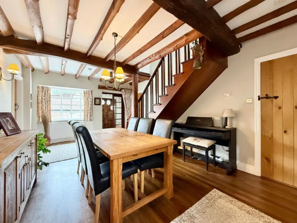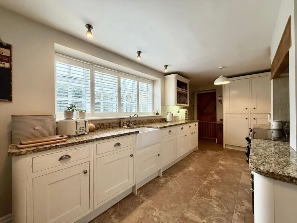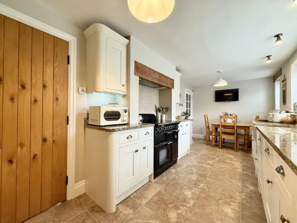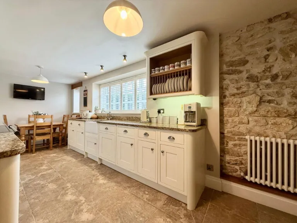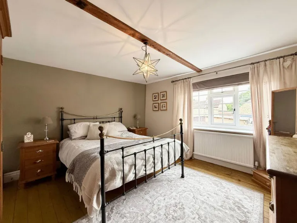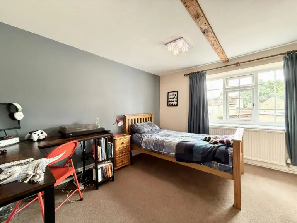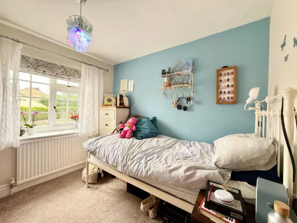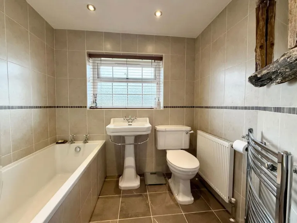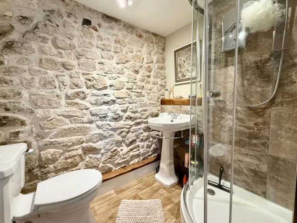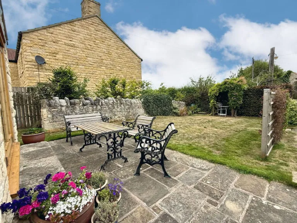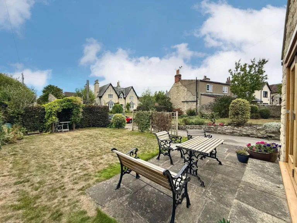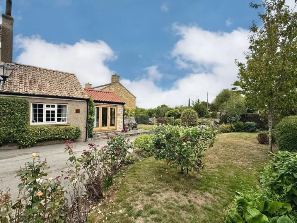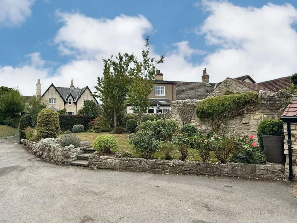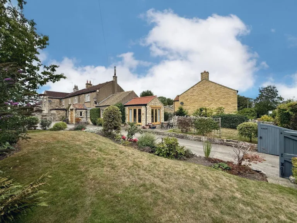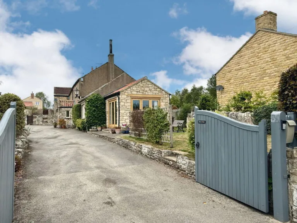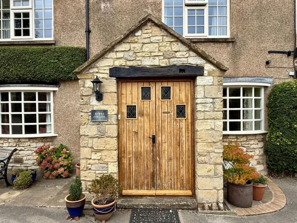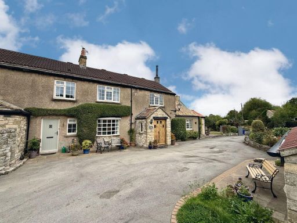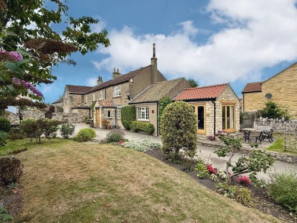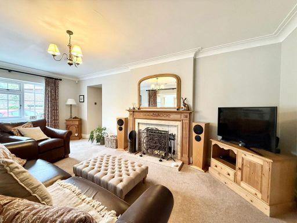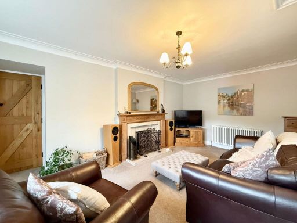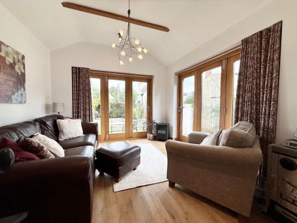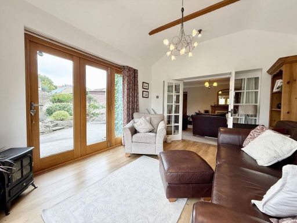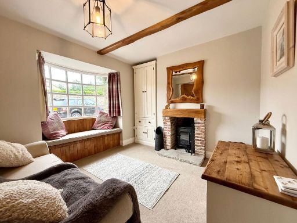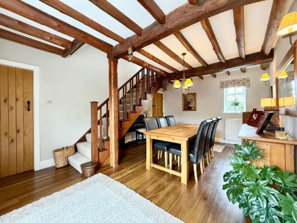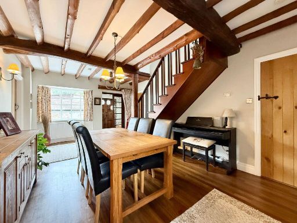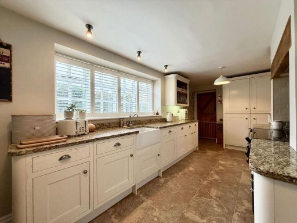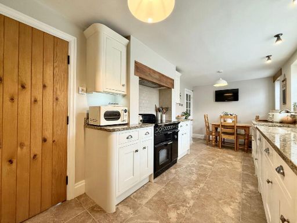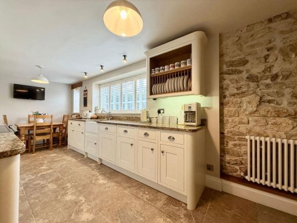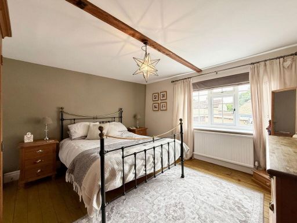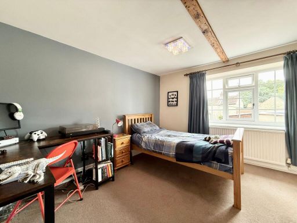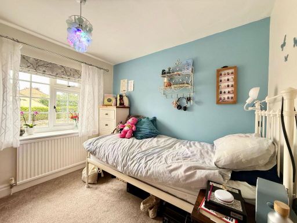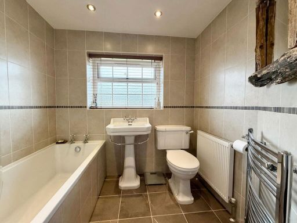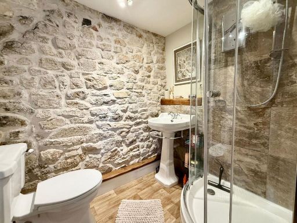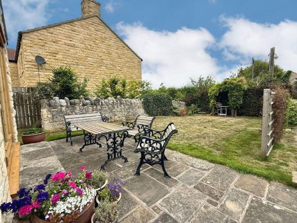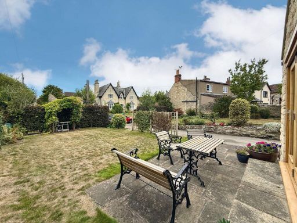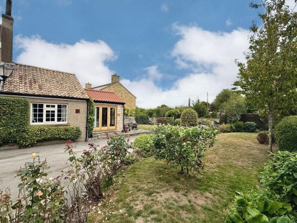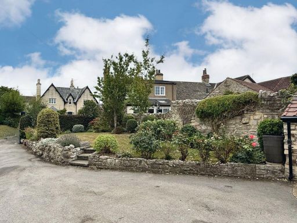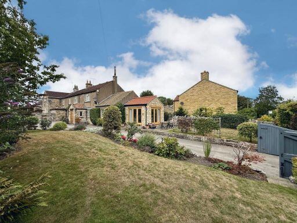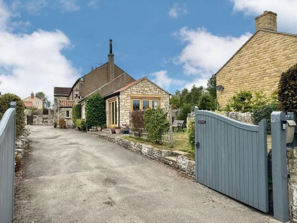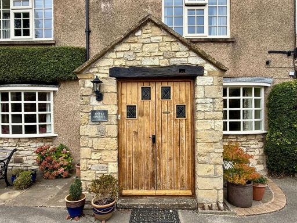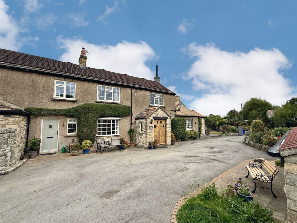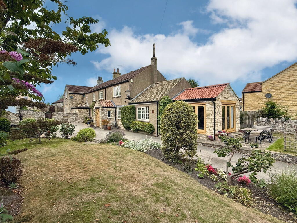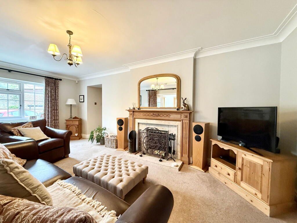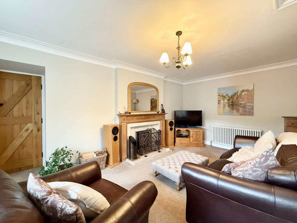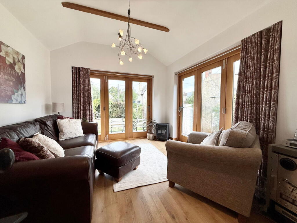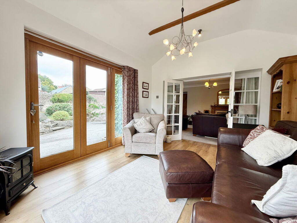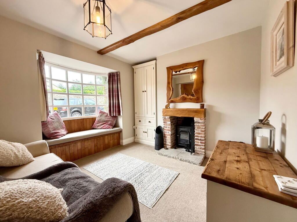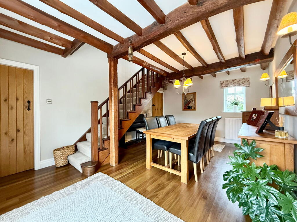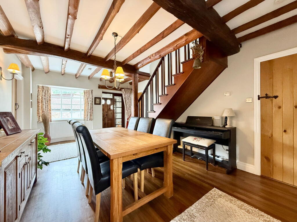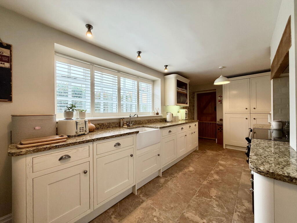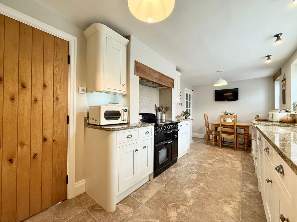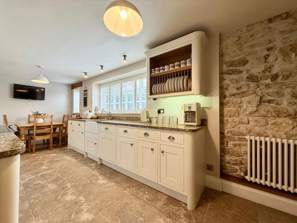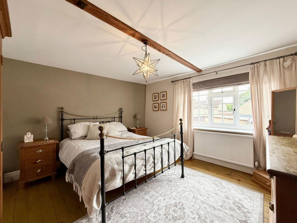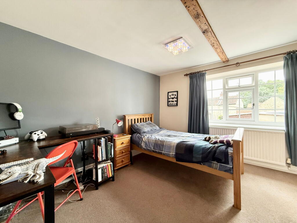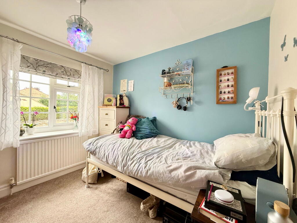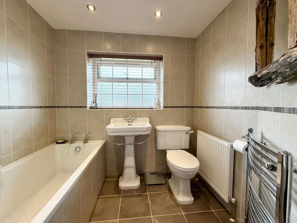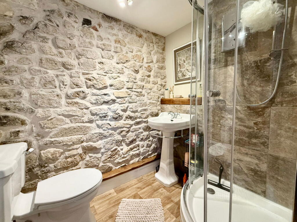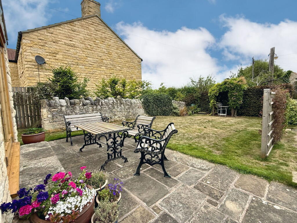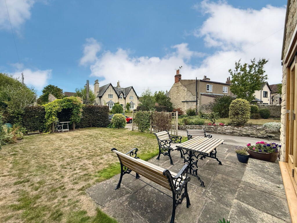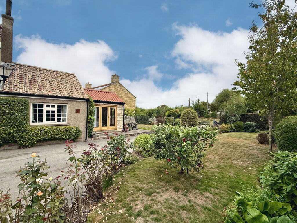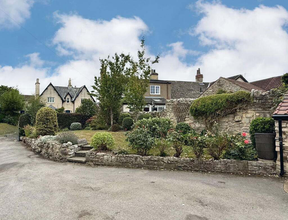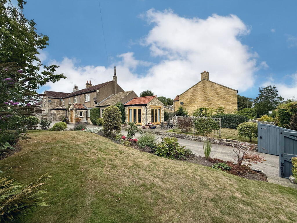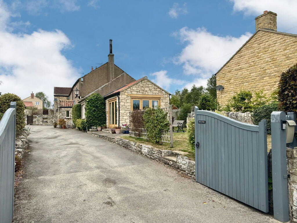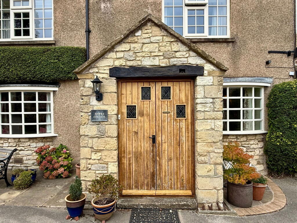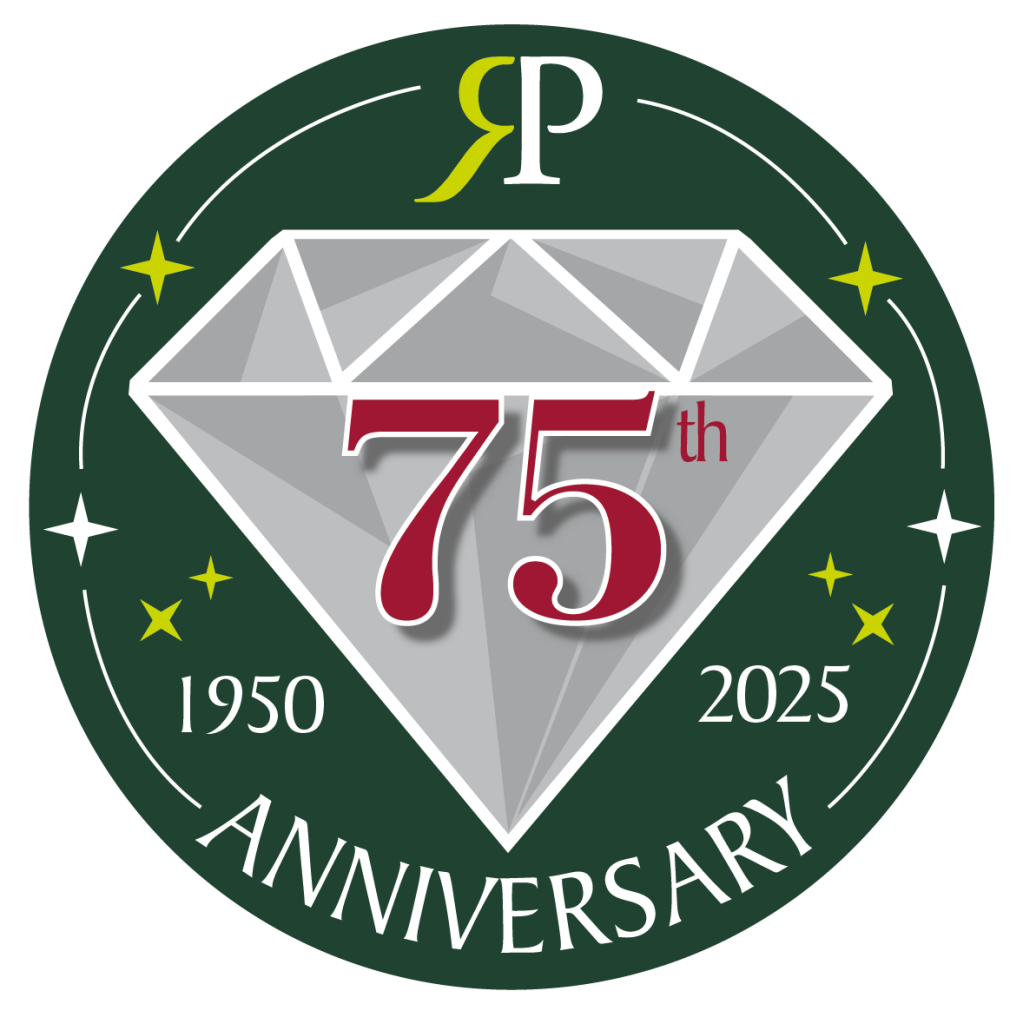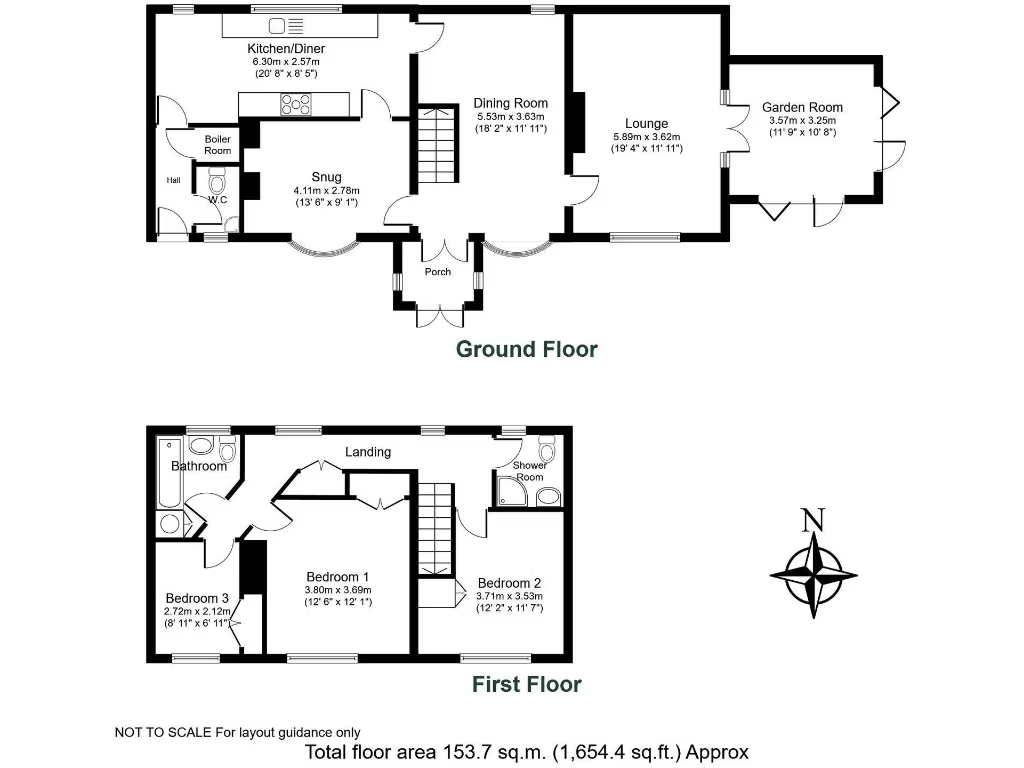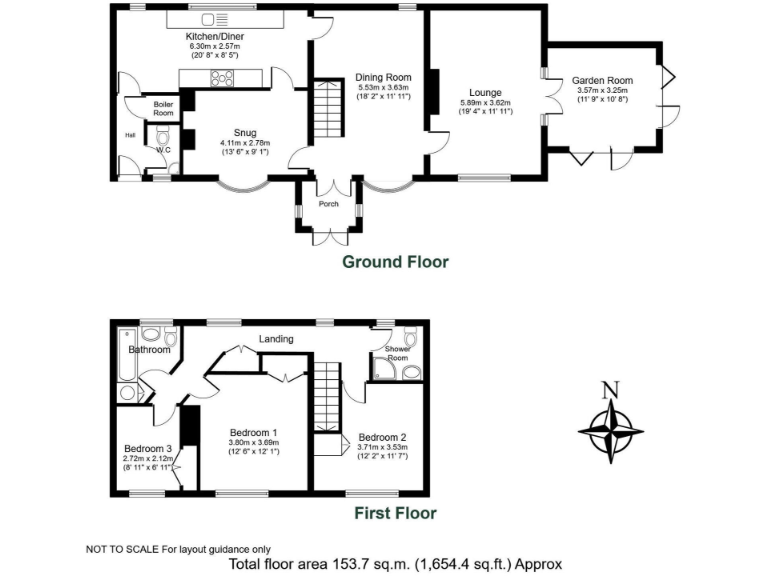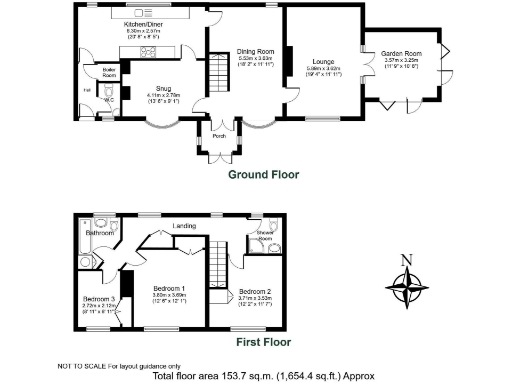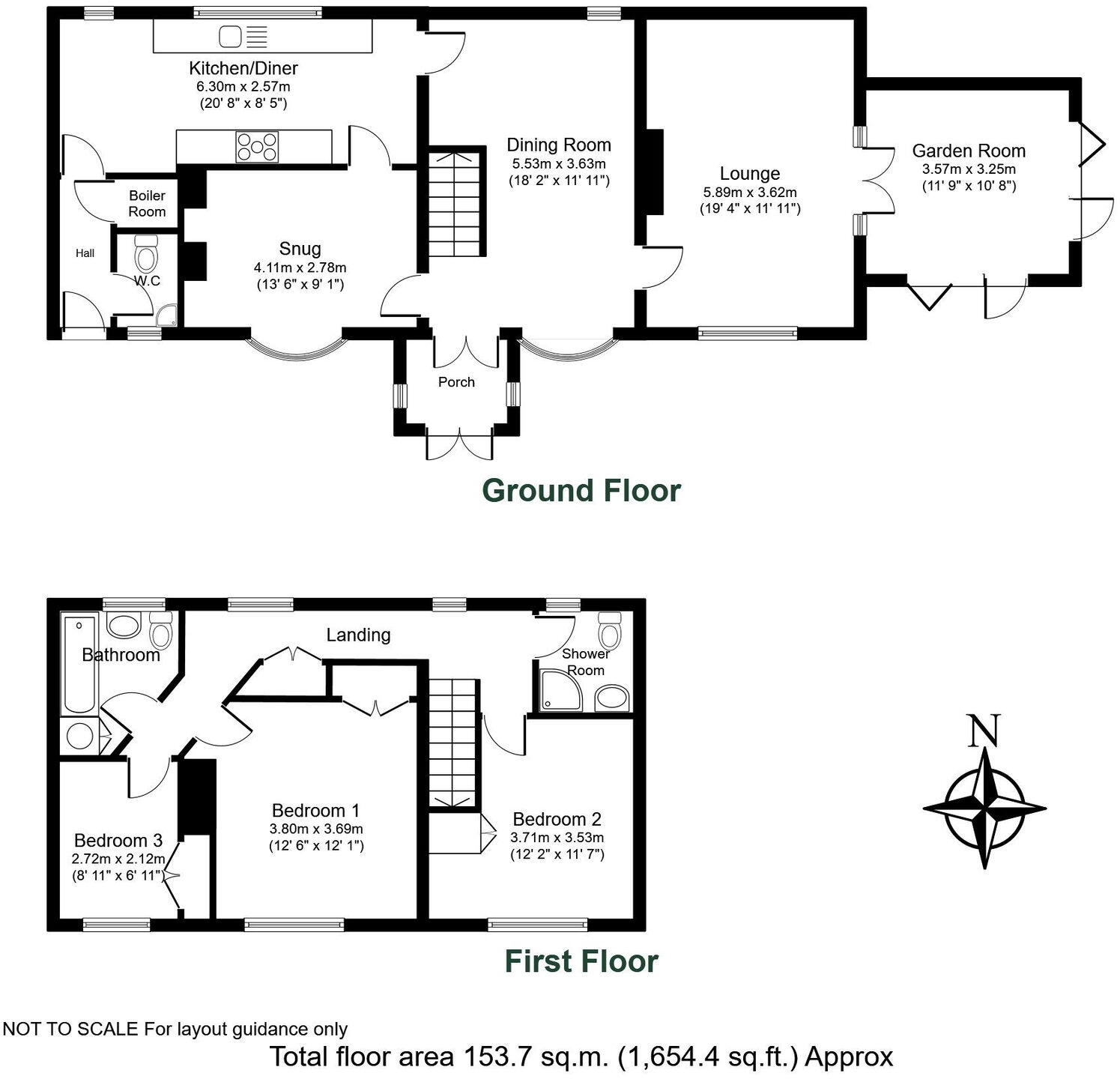Summary - HAWKS COTTAGE MAIN STREET SAXTON TADCASTER LS24 9PY
3 bed 2 bath Cottage
Extended three-bed cottage with garden, garage and generous driveway in Saxton.
Three bedrooms with two bathrooms and versatile four reception rooms
Country kitchen with granite worktops and integrated appliances
Garden room with bifold doors and landscaped rear garden with limestone walls
Gated driveway for multiple cars, detached garage with power and remote door
Character features: exposed stone, ceiling timbers, polished wooden floors
Fast broadband, low-crime village centre location with good schools nearby
No mobile signal at property; verify connectivity needs
Council tax above average; confirm boiler and glazing ages in survey
Hawks Cottage is an extended three-bedroom stone cottage located on Saxton’s Main Street, combining original character with modern living. The ground floor offers four reception rooms, including a garden room with bifold doors that create a bright, triple-aspect link to the landscaped rear garden. A country kitchen fitted with Shaker units and granite worktops makes daily life and entertaining straightforward.
The property sits behind a gated driveway with space for multiple vehicles and a detached garage with power and an electrically operated door. Landscaped lawns, limestone perimeter walls and a stone-flagged patio provide an attractive, low-maintenance outdoor space for family life and summer entertaining. Fast broadband and a low-crime, affluent village setting support remote working and family safety.
Character features — exposed stone walls, polished wooden floors and ceiling timbers — are well preserved throughout, giving the cottage warmth and personality. Practical elements include mains gas central heating with boiler and radiators, double glazing (installation date unknown) and useful outbuilding storage. The layout is well suited to family use, with two double bedrooms, a single bedroom and two bathrooms.
Notable considerations are factual and important: council tax is above average, there is no mobile signal at the property, and some fittings (double glazing install date, boiler age not specified) lack documented dates. The construction date range given suggests later-period construction or significant rebuilding in the 1980s, which contrasts with the period appearance — buyers should verify build details and services during survey. Overall, this is a spacious, characterful village cottage offering immediate family comfort and scope for personalisation.
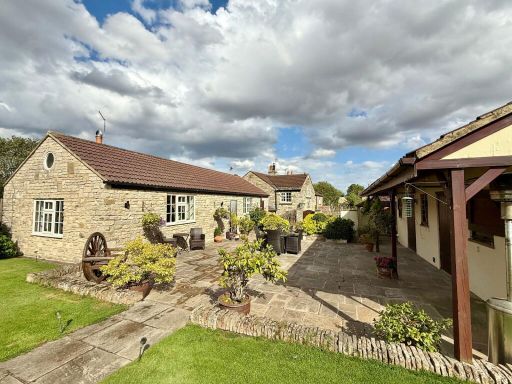 4 bedroom semi-detached house for sale in Saxton, Coldhill Lane, LS24 — £625,000 • 4 bed • 2 bath • 2300 ft²
4 bedroom semi-detached house for sale in Saxton, Coldhill Lane, LS24 — £625,000 • 4 bed • 2 bath • 2300 ft²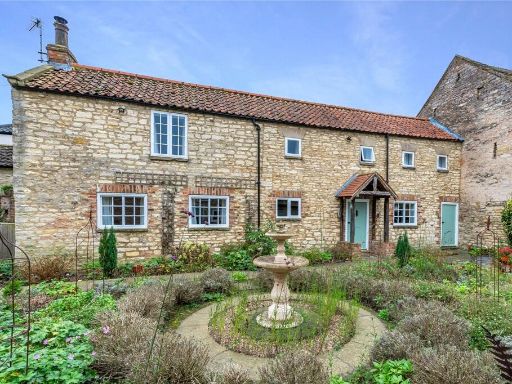 2 bedroom link detached house for sale in School House Farm Cottage, Dam Lane, Saxton, Tadcaster, North Yorkshire, LS24 — £275,000 • 2 bed • 1 bath • 958 ft²
2 bedroom link detached house for sale in School House Farm Cottage, Dam Lane, Saxton, Tadcaster, North Yorkshire, LS24 — £275,000 • 2 bed • 1 bath • 958 ft²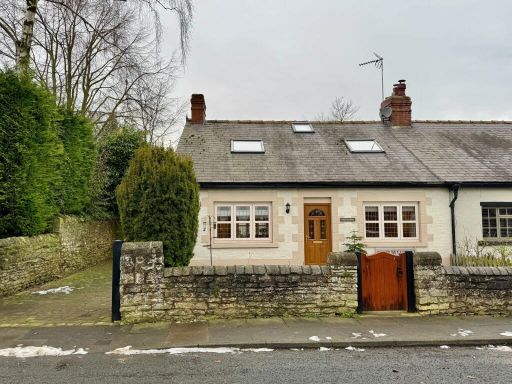 2 bedroom terraced house for sale in Saxton, Main Street, Tadcaster, LS24 — £425,000 • 2 bed • 2 bath • 1247 ft²
2 bedroom terraced house for sale in Saxton, Main Street, Tadcaster, LS24 — £425,000 • 2 bed • 2 bath • 1247 ft²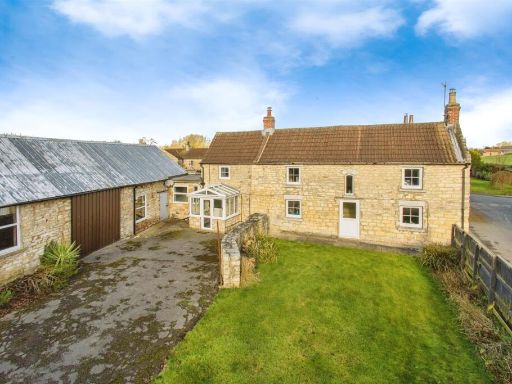 3 bedroom cottage for sale in Main Street, Saxton, Tadcaster, LS24 — £500,000 • 3 bed • 1 bath • 1919 ft²
3 bedroom cottage for sale in Main Street, Saxton, Tadcaster, LS24 — £500,000 • 3 bed • 1 bath • 1919 ft²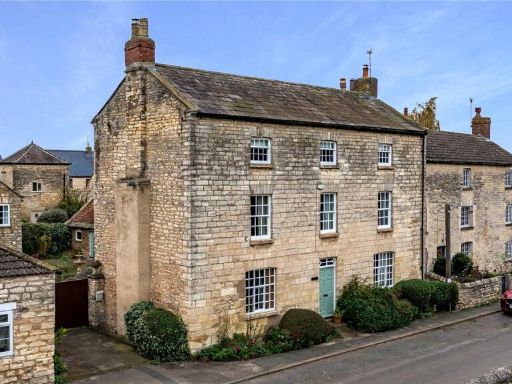 4 bedroom house for sale in School House Farm, Dam Lane, Saxton, Tadcaster, North Yorkshire, LS24 — £575,000 • 4 bed • 3 bath • 3509 ft²
4 bedroom house for sale in School House Farm, Dam Lane, Saxton, Tadcaster, North Yorkshire, LS24 — £575,000 • 4 bed • 3 bath • 3509 ft²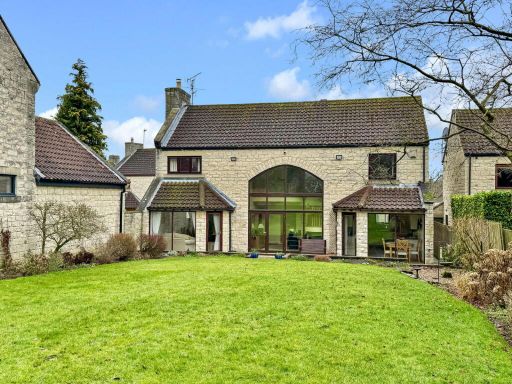 4 bedroom detached house for sale in Saxton, Church Court, Tadcaster, LS24 — £675,000 • 4 bed • 2 bath • 1600 ft²
4 bedroom detached house for sale in Saxton, Church Court, Tadcaster, LS24 — £675,000 • 4 bed • 2 bath • 1600 ft²