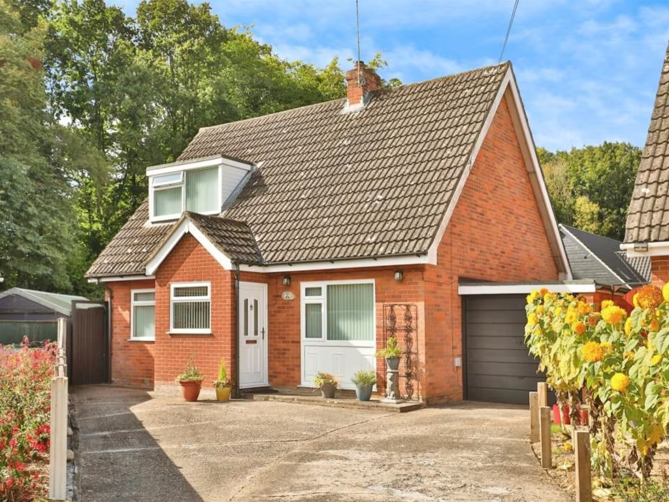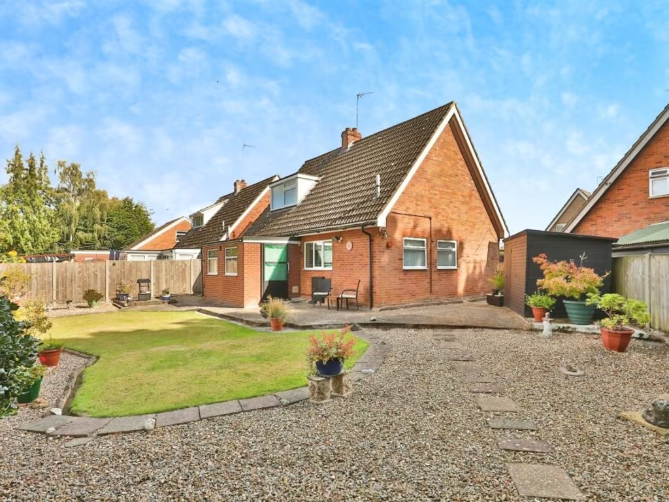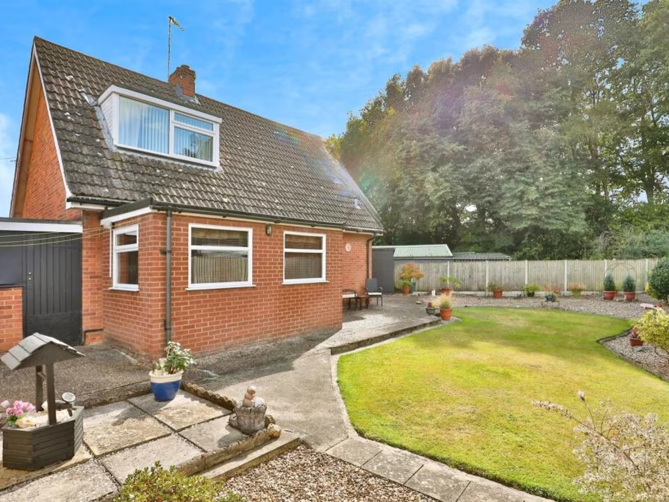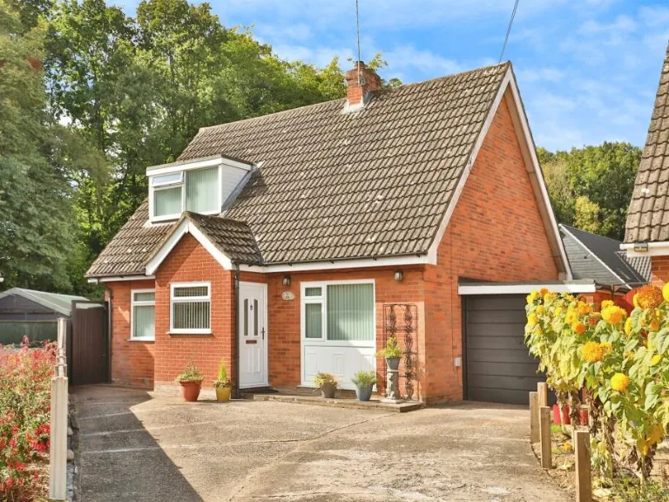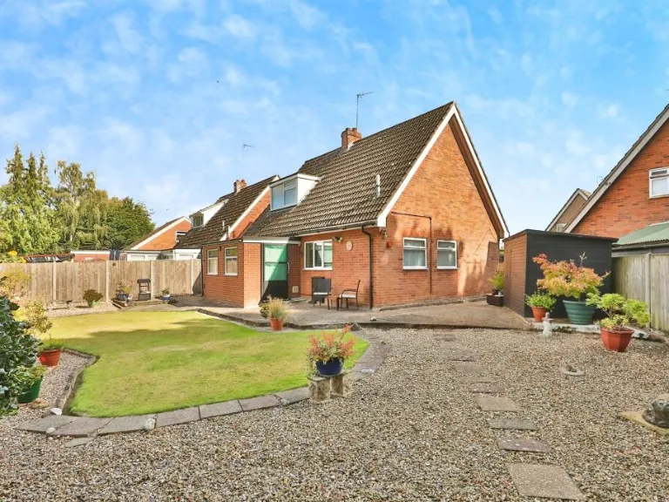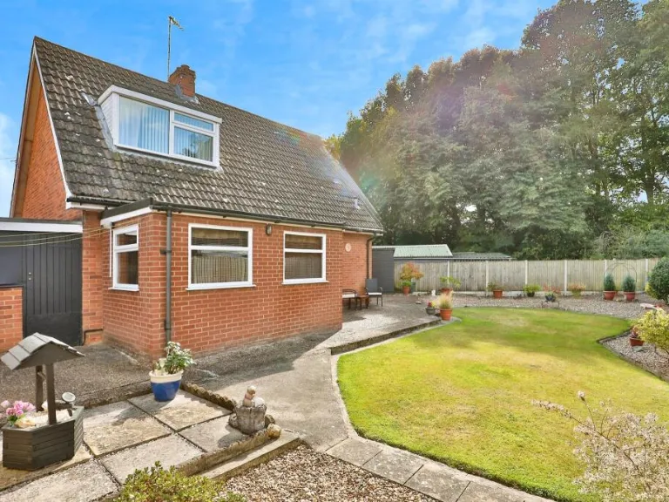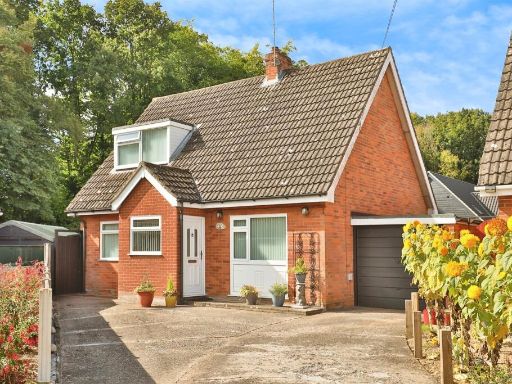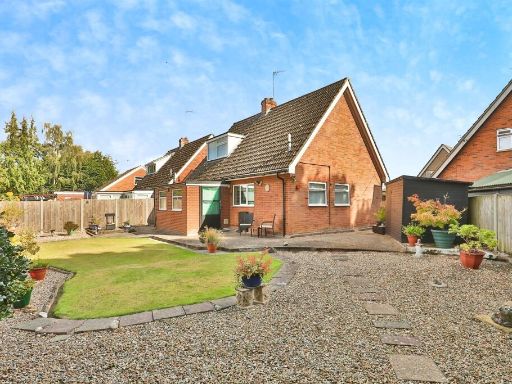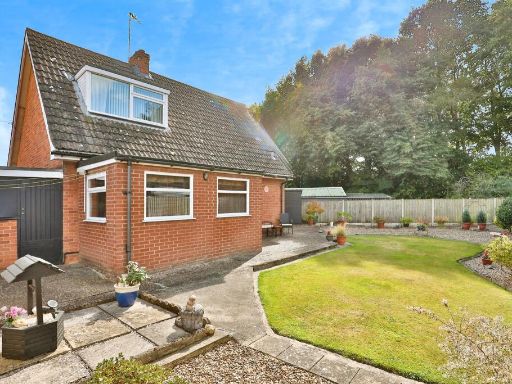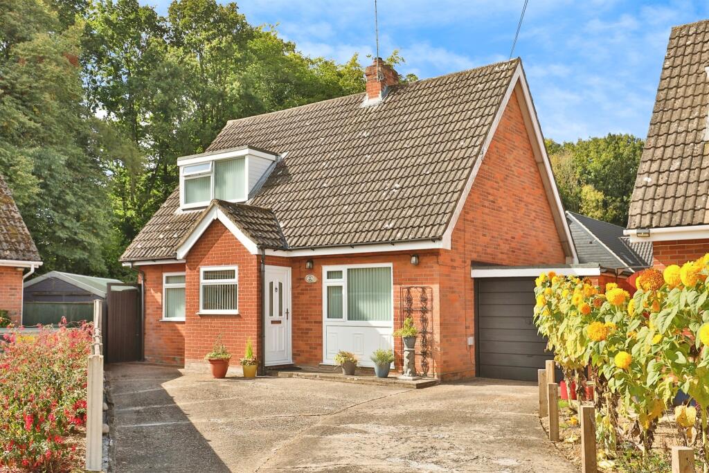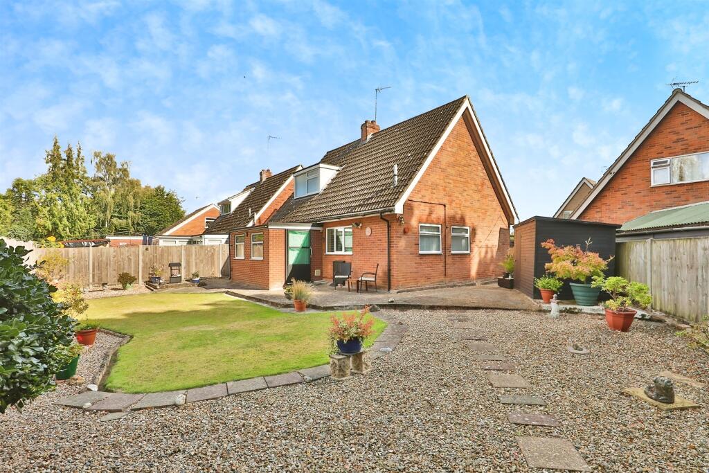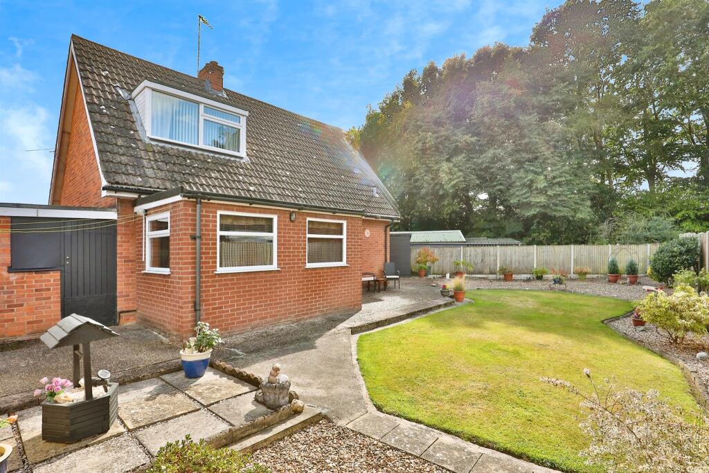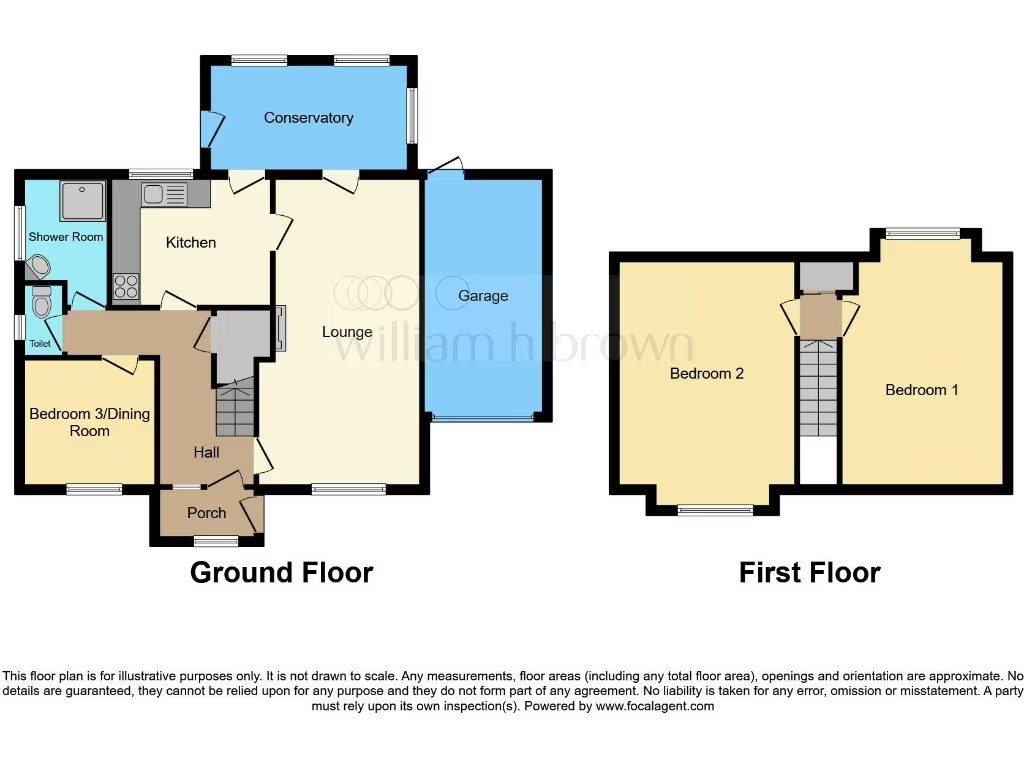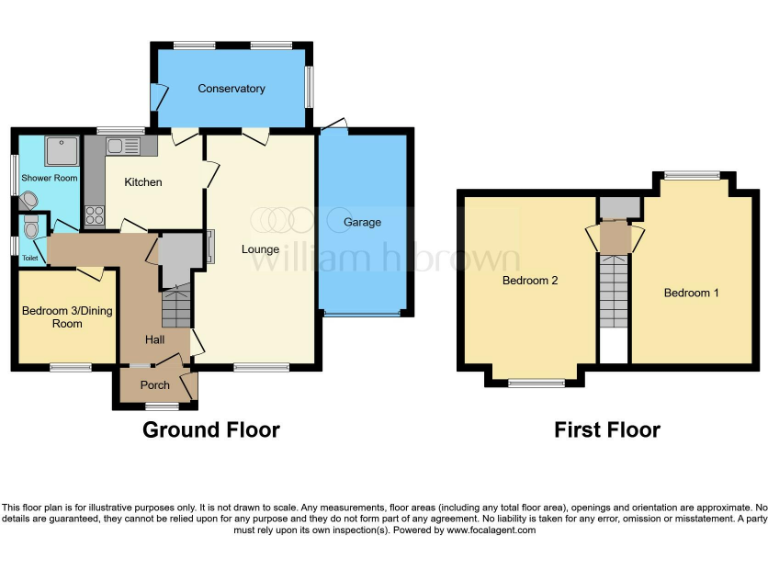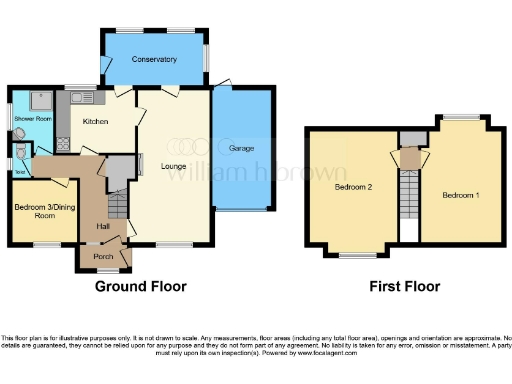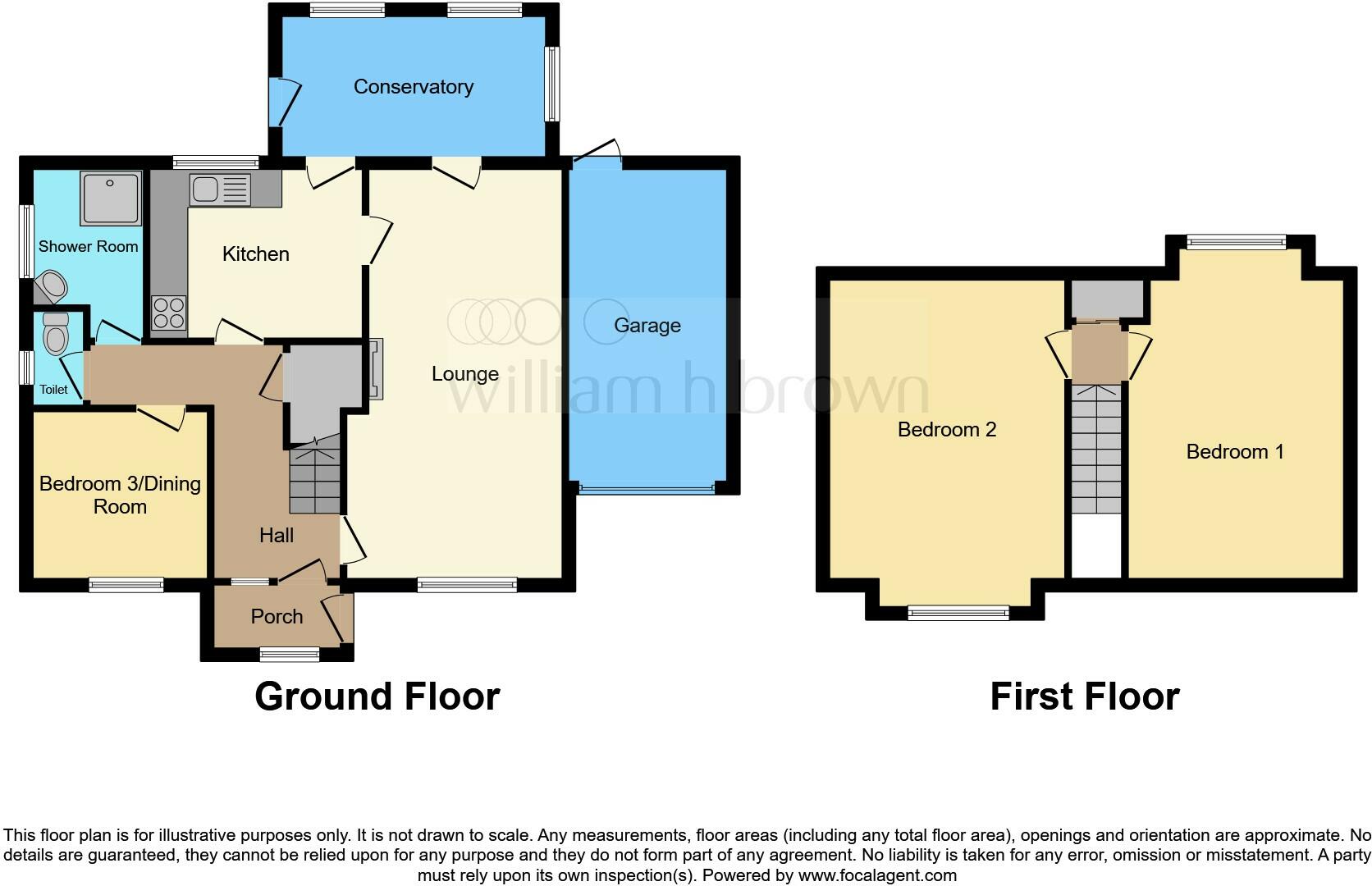Summary - 45 Windmill Avenue NR20 3BE
3 bed 1 bath Bungalow
Well‑presented 3-bed chalet with conservatory, garage and private garden in a peaceful cul‑de‑sac.
21' lounge with conservatory overlooking private rear garden
Generous driveway parking plus garage with power and lighting
Mostly single‑level living; two first‑floor double bedrooms with eaves storage
Fitted kitchen; ground‑floor shower room plus separate cloakroom
Corner plot in peaceful cul‑de‑sac, easy reach of A47 and local amenities
Built 1950–66 — period construction may need updating over time
Double glazing and gas central heating; services untested, survey advised
Only one full bathroom (shower room) — may suit some buyers less well
Set on a corner plot in a peaceful cul‑de‑sac, this well‑presented 3‑bedroom detached chalet bungalow offers comfortable, versatile living for downsizers or families seeking manageable accommodation. The ground floor provides a generous 21' lounge that flows to a conservatory overlooking a private, well‑manicured rear garden — ideal for low‑maintenance outdoor time and entertaining. A fitted kitchen, ground‑floor bedroom/dining room, separate cloakroom and shower room complete the accessible ground‑floor layout.
Upstairs are two double bedrooms with useful eaves storage, giving additional space without extending the footprint. Practical features include gas central heating, double glazing and a garage with power and lighting, plus generous driveway parking — convenient for multiple cars or visitors. The property sits within easy reach of Dereham’s amenities, bus routes and the A47, and benefits from good local schools nearby.
Buyers should note this is a mid‑20th century property (built 1950–66) in an ageing rural neighbourhood; the overall size is average and the home retains period elements that may suit those seeking character but could require updating over time. There is just one shower room on the ground floor and a separate cloakroom, which may be limiting for some households. Prospective purchasers are advised to commission their own surveys and service checks to confirm condition and services.
This home will suit someone wanting the ease of a mostly single‑level layout with added upstairs storage, a private garden, and strong parking provision. Internal viewing is recommended to appreciate the plot, layout and practical features on offer.
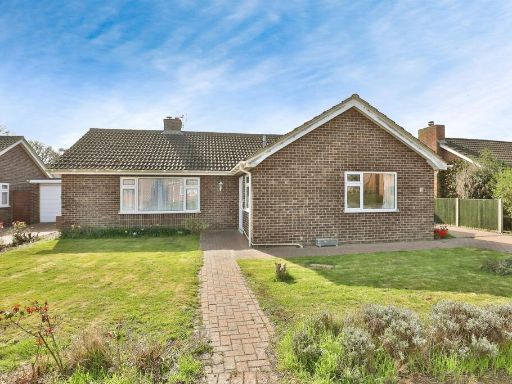 3 bedroom detached bungalow for sale in De-Narde Road, Dereham, NR19 — £365,000 • 3 bed • 2 bath • 862 ft²
3 bedroom detached bungalow for sale in De-Narde Road, Dereham, NR19 — £365,000 • 3 bed • 2 bath • 862 ft²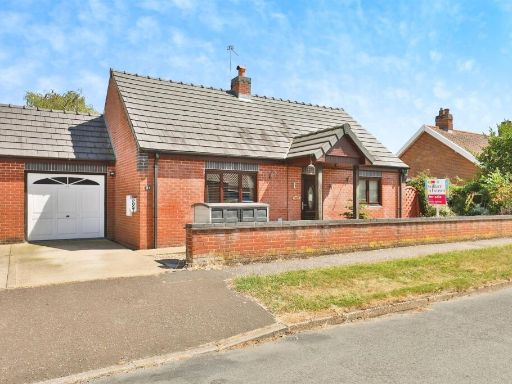 2 bedroom detached bungalow for sale in Cecil Road, Dereham, NR20 — £240,000 • 2 bed • 2 bath • 1164 ft²
2 bedroom detached bungalow for sale in Cecil Road, Dereham, NR20 — £240,000 • 2 bed • 2 bath • 1164 ft²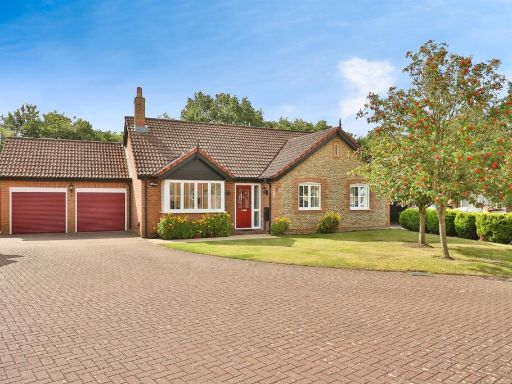 3 bedroom detached bungalow for sale in Blackberry Close, Dereham, NR20 — £425,000 • 3 bed • 2 bath • 1077 ft²
3 bedroom detached bungalow for sale in Blackberry Close, Dereham, NR20 — £425,000 • 3 bed • 2 bath • 1077 ft²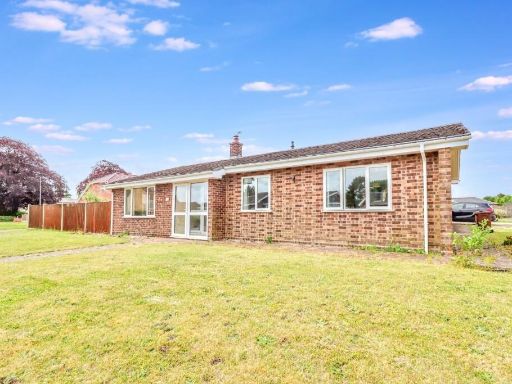 3 bedroom detached bungalow for sale in Holland Court, Dereham, NR19 — £300,000 • 3 bed • 1 bath • 927 ft²
3 bedroom detached bungalow for sale in Holland Court, Dereham, NR19 — £300,000 • 3 bed • 1 bath • 927 ft²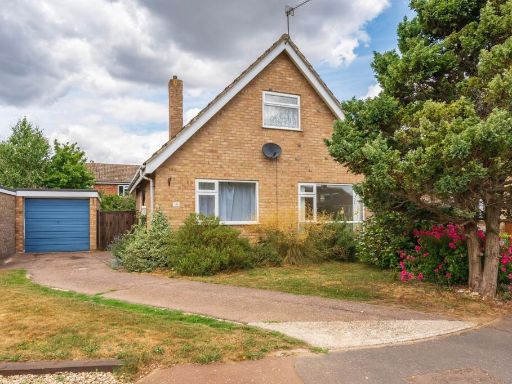 3 bedroom chalet for sale in Wollaston Avenue, Dereham, NR19 — £250,000 • 3 bed • 1 bath • 1071 ft²
3 bedroom chalet for sale in Wollaston Avenue, Dereham, NR19 — £250,000 • 3 bed • 1 bath • 1071 ft²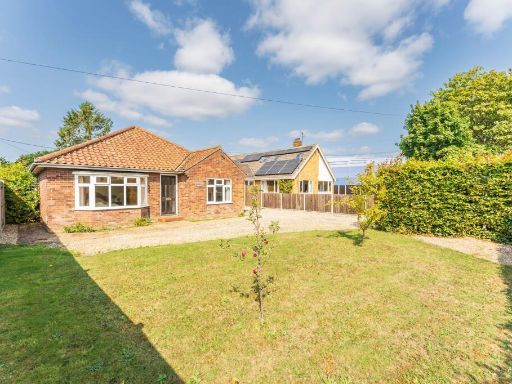 3 bedroom detached bungalow for sale in Yaxham Road, Dereham, NR19 — £280,000 • 3 bed • 1 bath • 1194 ft²
3 bedroom detached bungalow for sale in Yaxham Road, Dereham, NR19 — £280,000 • 3 bed • 1 bath • 1194 ft²