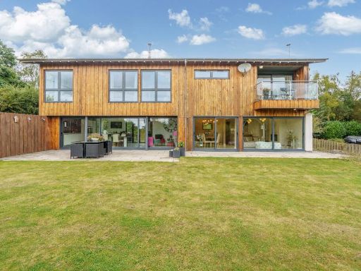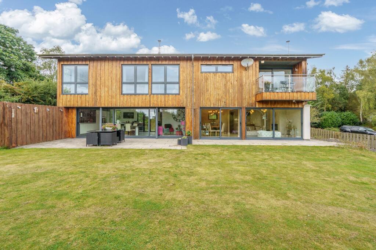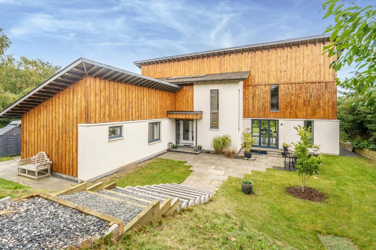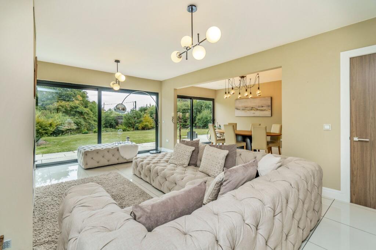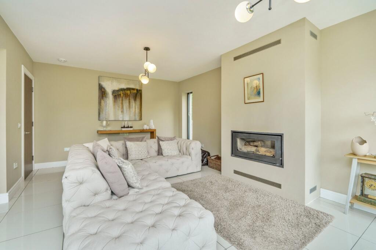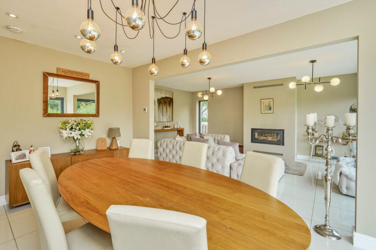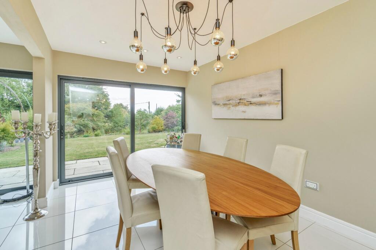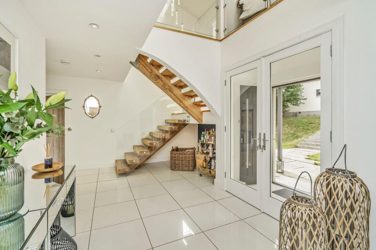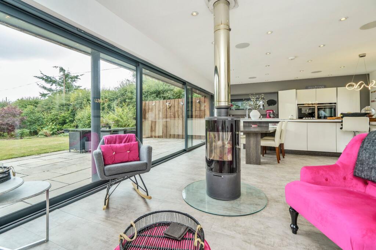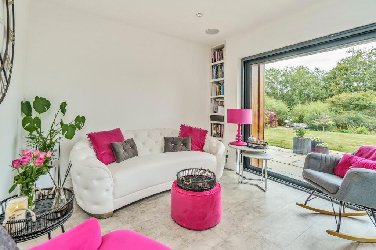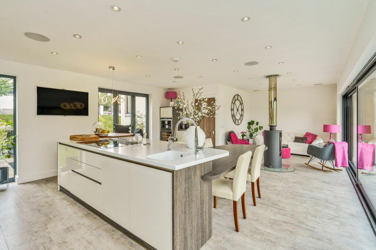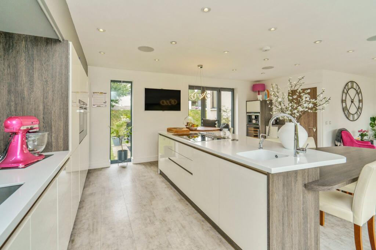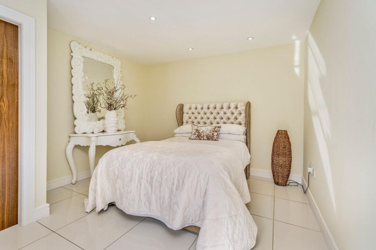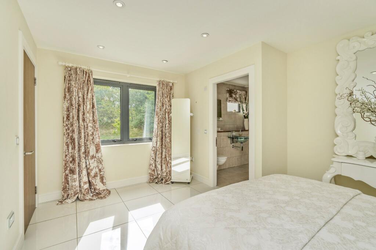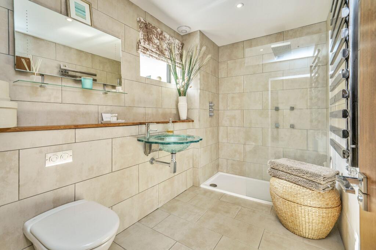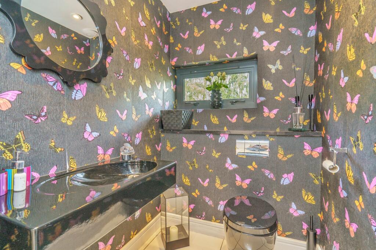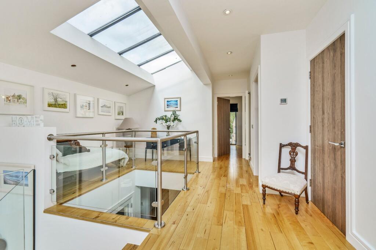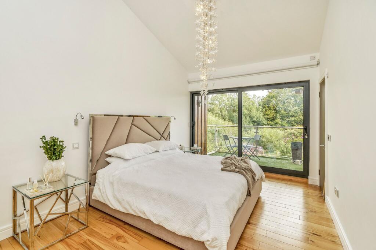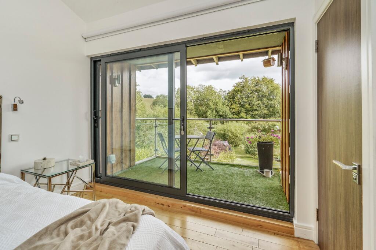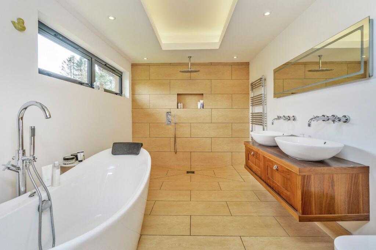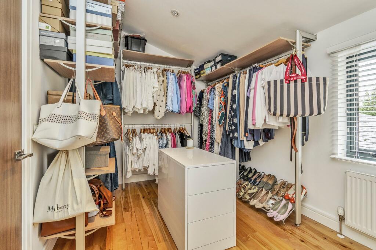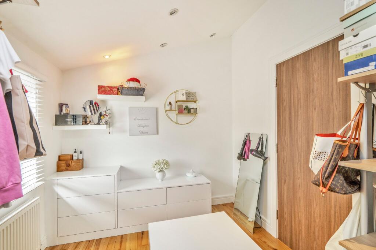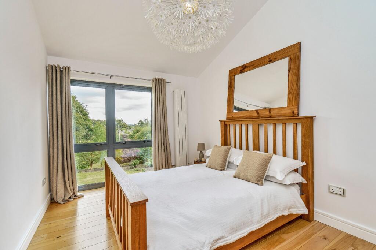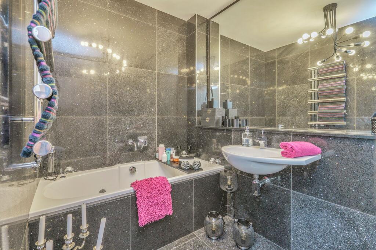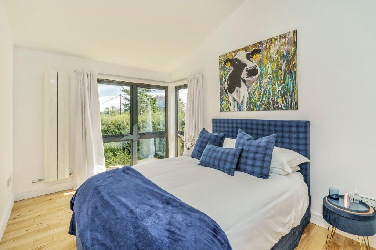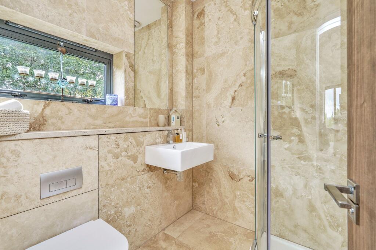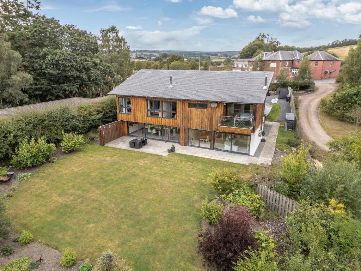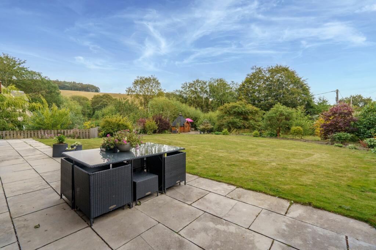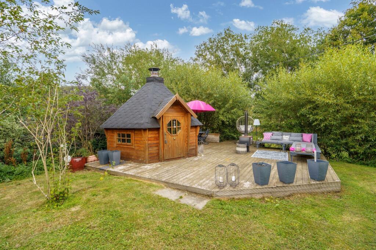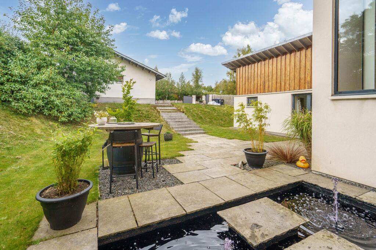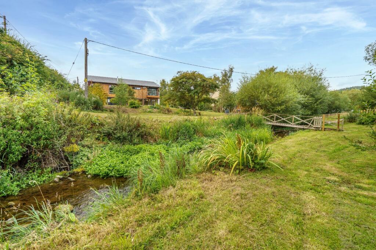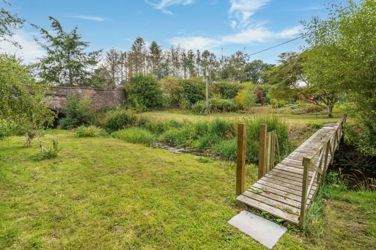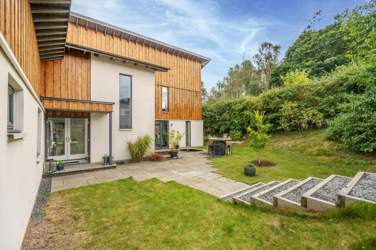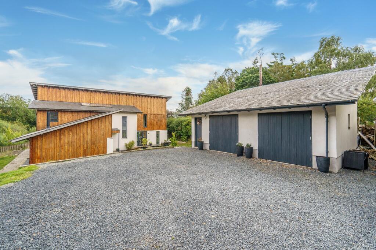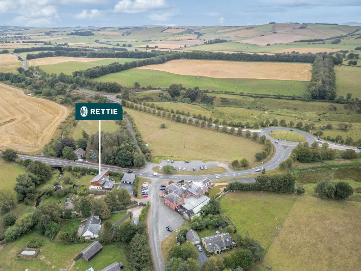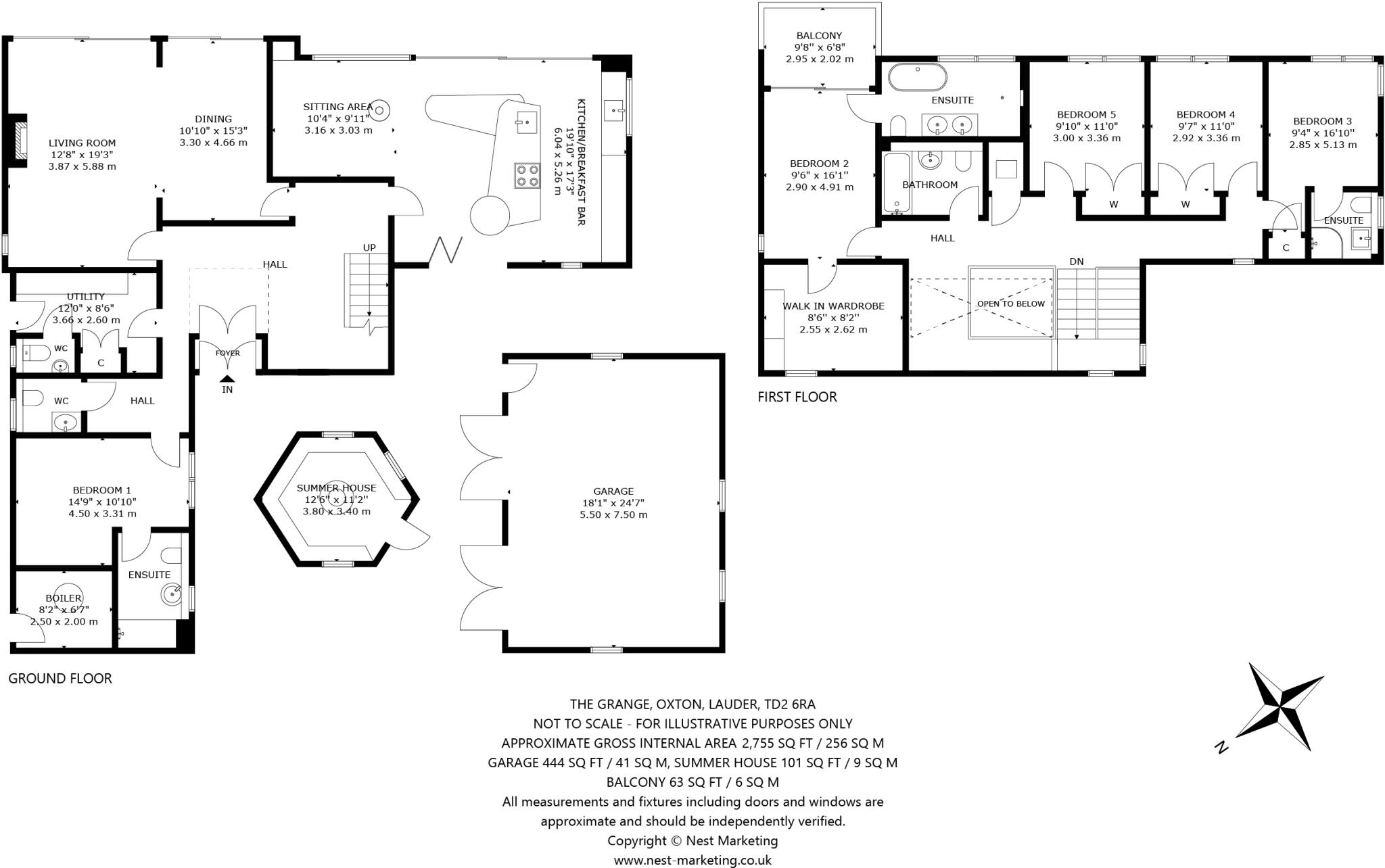Summary - THE GRANGE, LAUDER, OXTON TD2 6RA
5 bed 4 bath Detached
Spacious five-bedroom property with high-spec fittings and expansive gardens near Oxton.
Five double bedrooms plus flexible study/gym space
Generous accommodation: approximately 2,755 sq ft overall
High-spec kitchen with Siemens integrated appliances
Bifold and sliding doors offering strong indoor–outdoor flow
Landscaped gardens, private stretch of Kelphope Burn, BBQ hut
Large double garage (444 sq ft) with services — annex potential
EPC D and Council Tax Band G — relatively high running costs
Rural, remoter location; broadband and mobile are average
Set just over a mile from Oxton, The Grange is a contemporary five-bedroom detached house offering generous, well-planned living across approximately 2,755 sq ft. Built and finished by the current owner, the property features high-spec fittings including a modern kitchen with Siemens appliances, bifold and sliding doors that create direct indoor–outdoor flow, and a principal bedroom with balcony and ensuite. Natural light, large windows and clean-lined wood cladding give a bright, modern feel throughout.
Outside, professionally landscaped grounds provide a large lawn, multiple seating areas, a BBQ hut and a private stretch of Kelphope Burn. A large double garage (444 sq ft) with power, lighting and plumbing offers potential for an annex subject to planning, and a wide driveway provides parking for several vehicles. The setting is rural and peaceful while still within commuting distance of Edinburgh by car and served by local bus routes.
Buyers should note practical considerations: the property has an EPC rating of D and lies in Council Tax Band G, which is relatively expensive. The location is classified as a remoter agricultural community with indicators of high area deprivation, so services and amenities are limited compared with urban areas. Mobile signal and broadband speeds are average. Overall, The Grange suits a purchaser seeking a spacious, modern rural residence with high specification interiors and garden privacy, willing to accept remoter-location trade-offs.
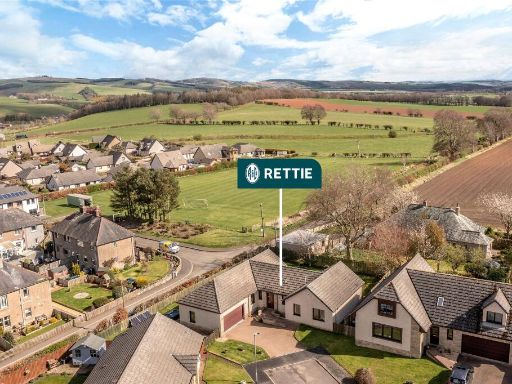 5 bedroom detached house for sale in St. Cuthbert's View, Oxton, Lauder, Scottish Borders, TD2 — £370,000 • 5 bed • 2 bath • 1493 ft²
5 bedroom detached house for sale in St. Cuthbert's View, Oxton, Lauder, Scottish Borders, TD2 — £370,000 • 5 bed • 2 bath • 1493 ft²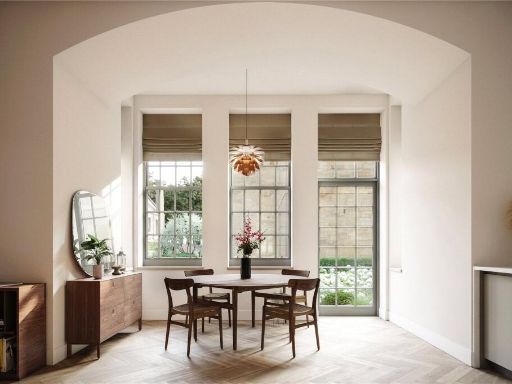 4 bedroom end of terrace house for sale in Plot A3 - The Grange, Rosslynlee, Roslin, EH25 — £560,000 • 4 bed • 2 bath • 1737 ft²
4 bedroom end of terrace house for sale in Plot A3 - The Grange, Rosslynlee, Roslin, EH25 — £560,000 • 4 bed • 2 bath • 1737 ft²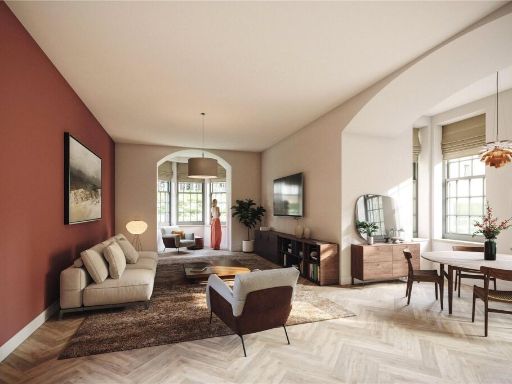 4 bedroom terraced house for sale in Plot A2 - The Grange, Rosslynlee, Roslin, EH25 — £570,000 • 4 bed • 2 bath • 1779 ft²
4 bedroom terraced house for sale in Plot A2 - The Grange, Rosslynlee, Roslin, EH25 — £570,000 • 4 bed • 2 bath • 1779 ft²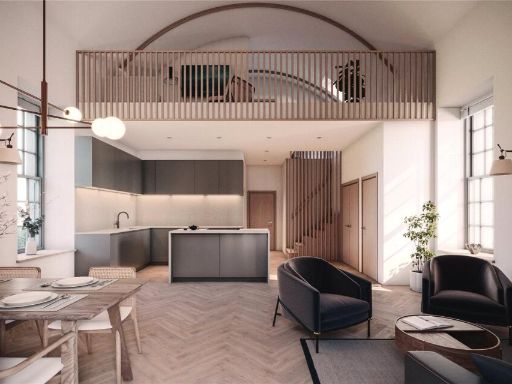 4 bedroom end of terrace house for sale in Plot A1 - The Grange, Rosslynlee, Roslin, EH25 — £575,000 • 4 bed • 2 bath • 1788 ft²
4 bedroom end of terrace house for sale in Plot A1 - The Grange, Rosslynlee, Roslin, EH25 — £575,000 • 4 bed • 2 bath • 1788 ft²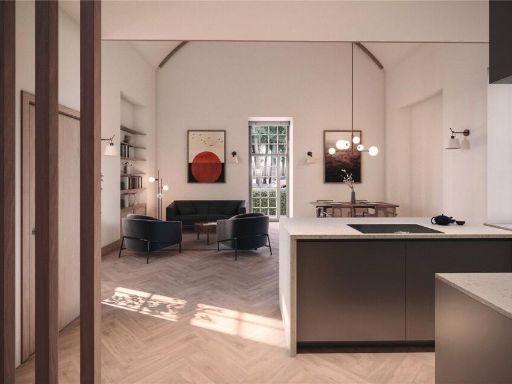 3 bedroom end of terrace house for sale in Plot B6 - The Grange, Rosslynlee, Roslin, EH25 — £545,000 • 3 bed • 3 bath • 1766 ft²
3 bedroom end of terrace house for sale in Plot B6 - The Grange, Rosslynlee, Roslin, EH25 — £545,000 • 3 bed • 3 bath • 1766 ft²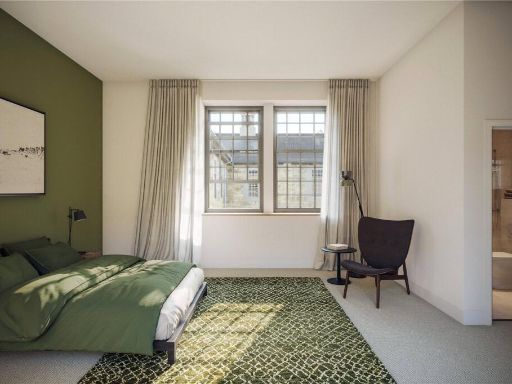 2 bedroom terraced house for sale in Plot B1 - The Grange, Rosslynlee, Roslin, EH25 — £455,000 • 2 bed • 3 bath • 1469 ft²
2 bedroom terraced house for sale in Plot B1 - The Grange, Rosslynlee, Roslin, EH25 — £455,000 • 2 bed • 3 bath • 1469 ft²



































































