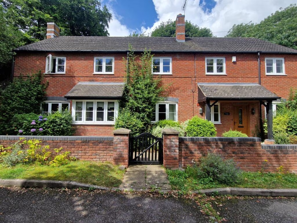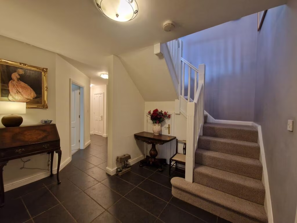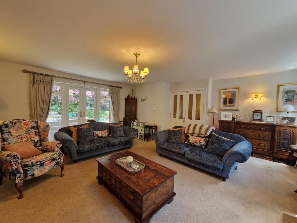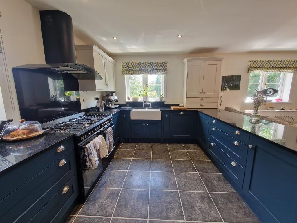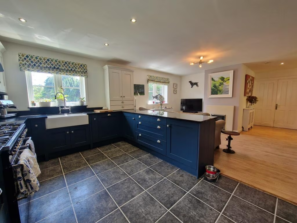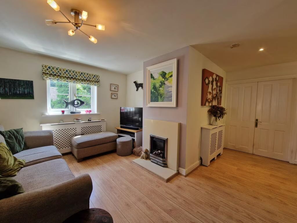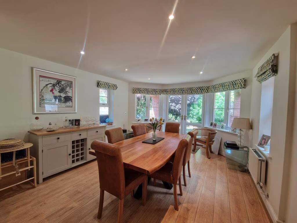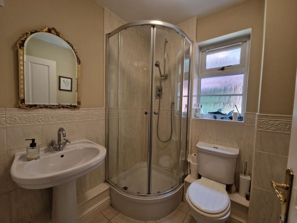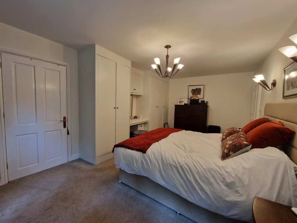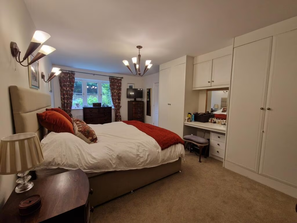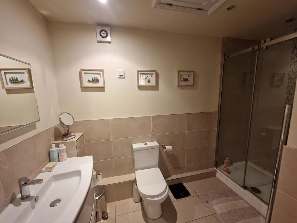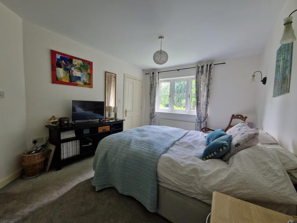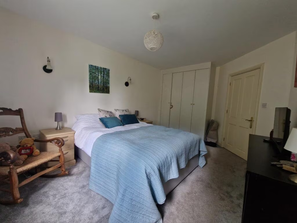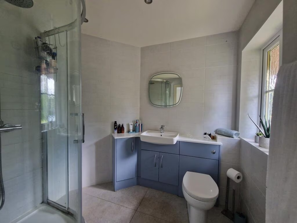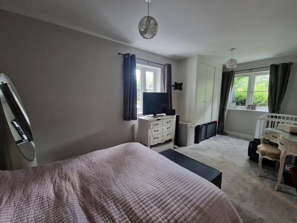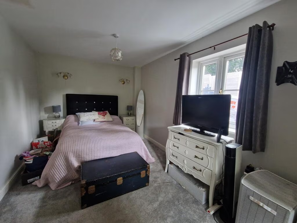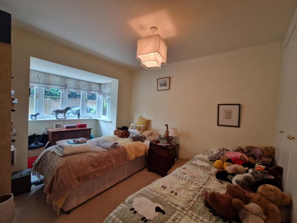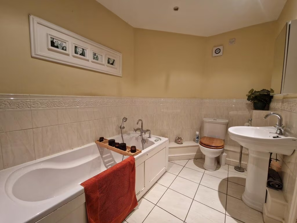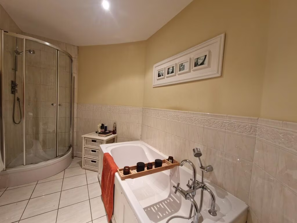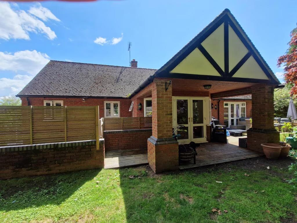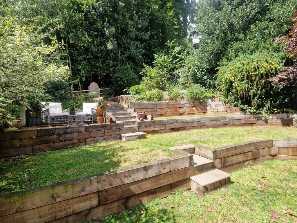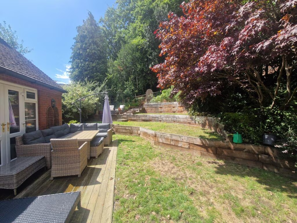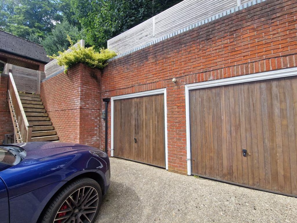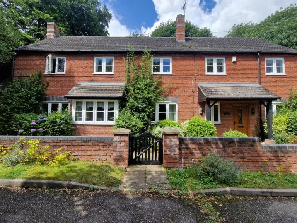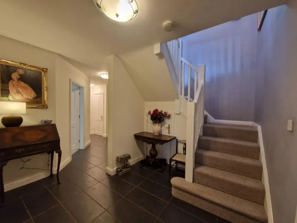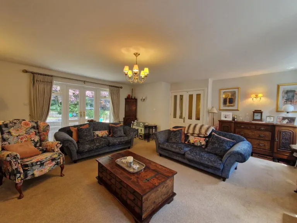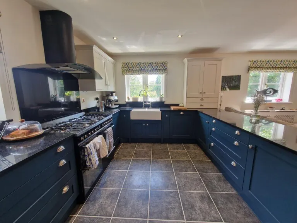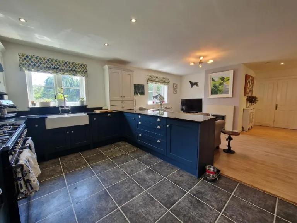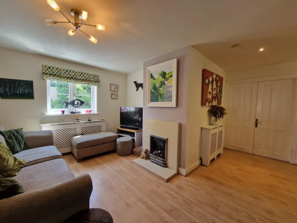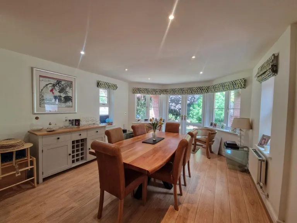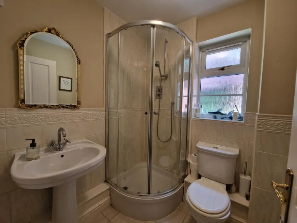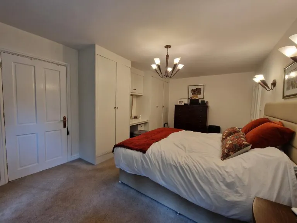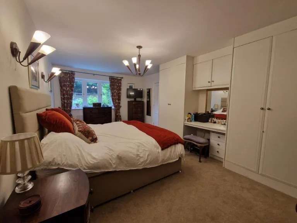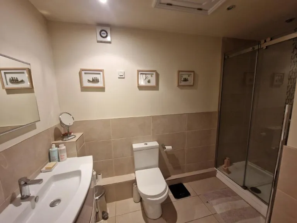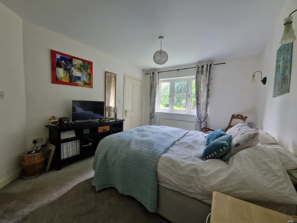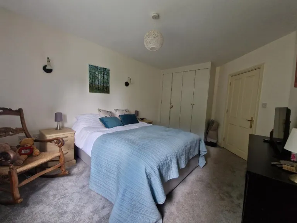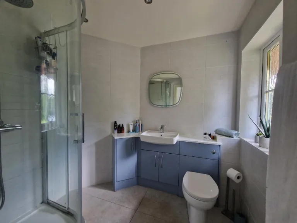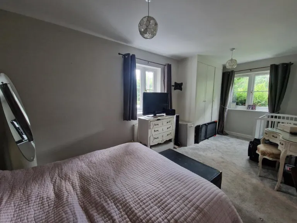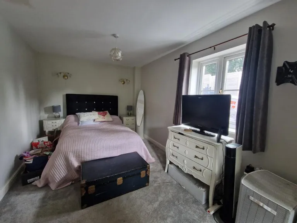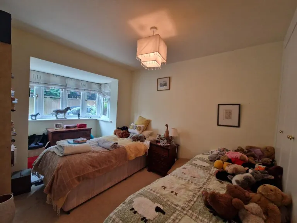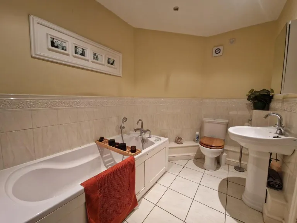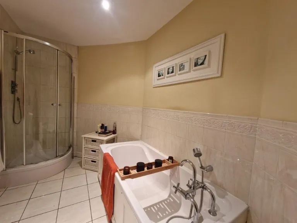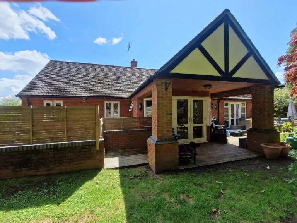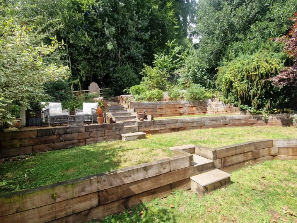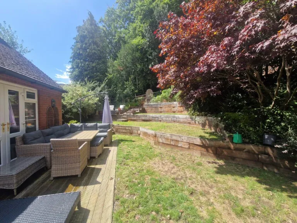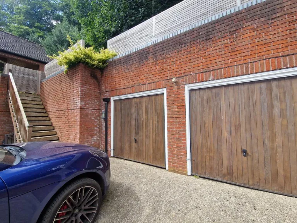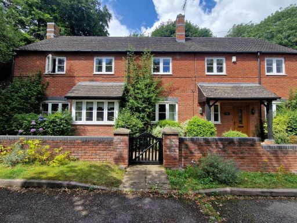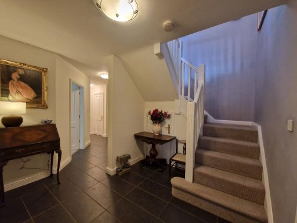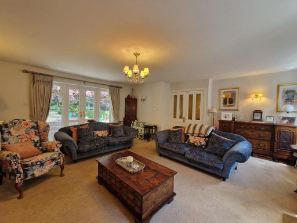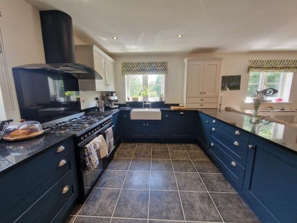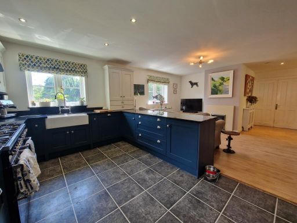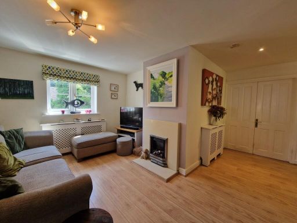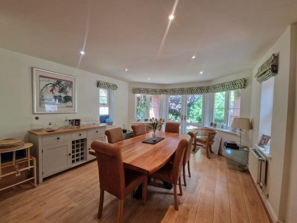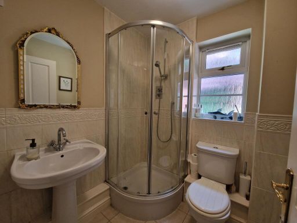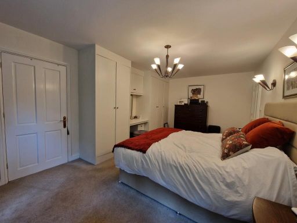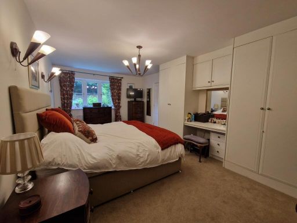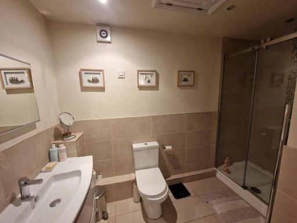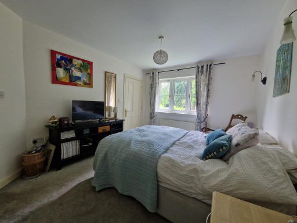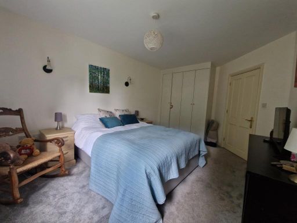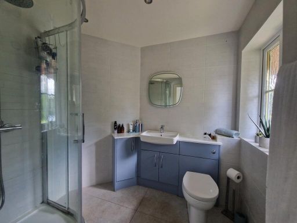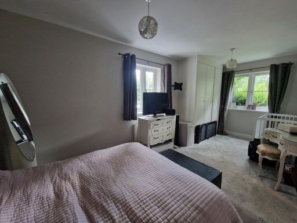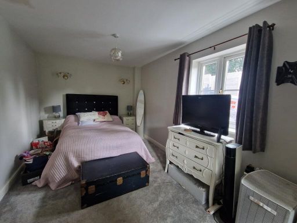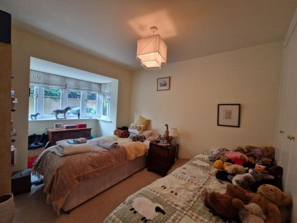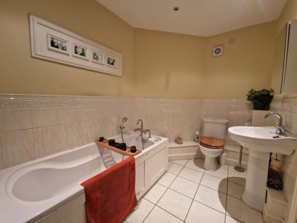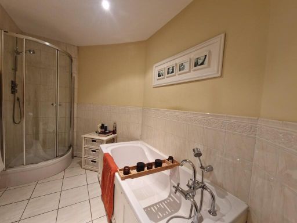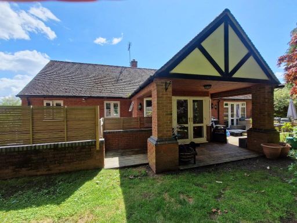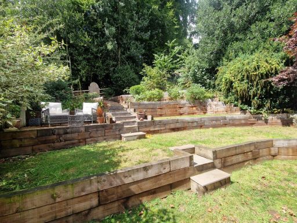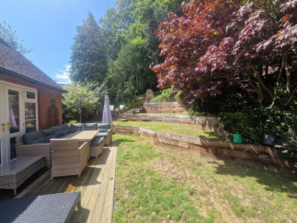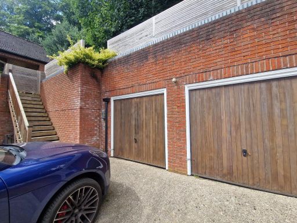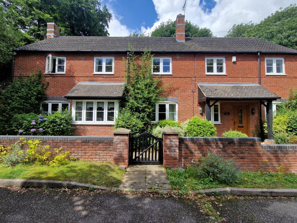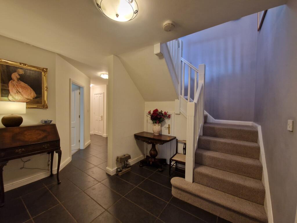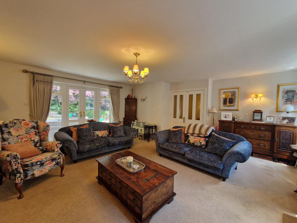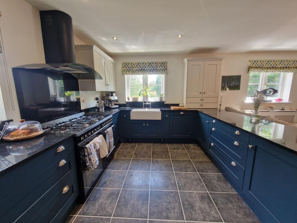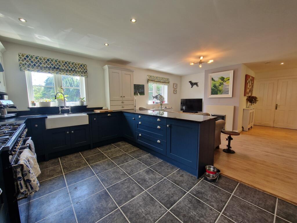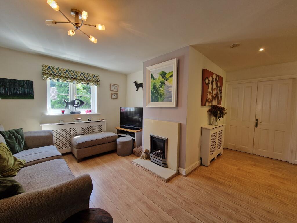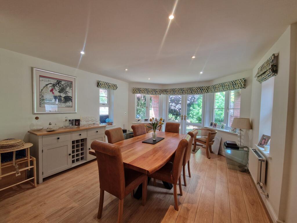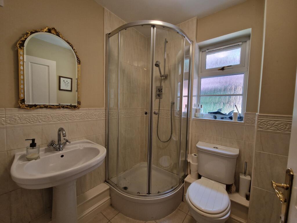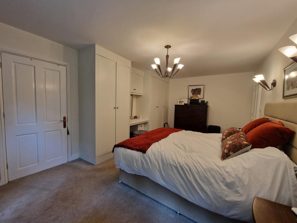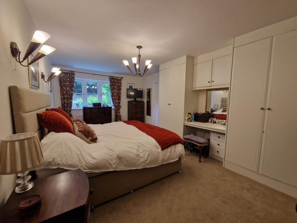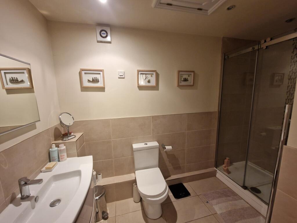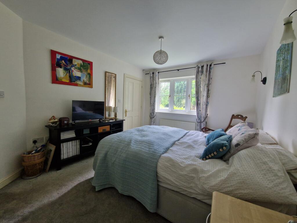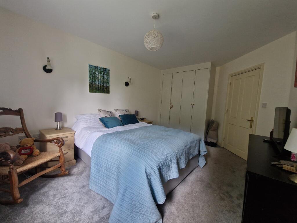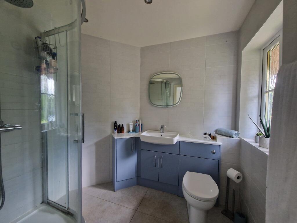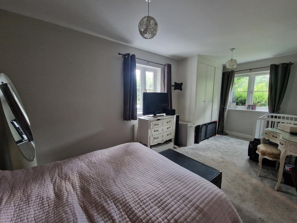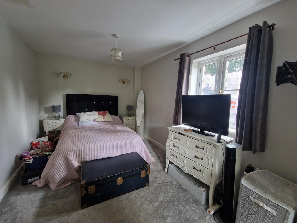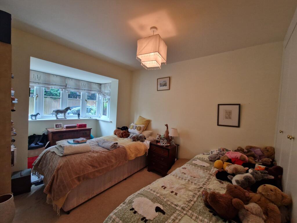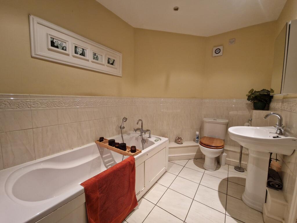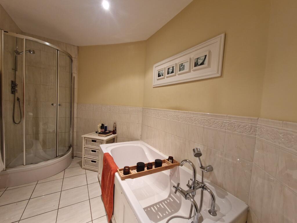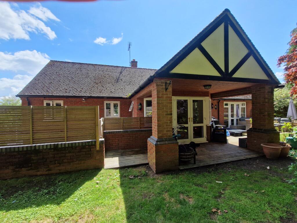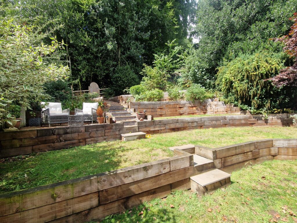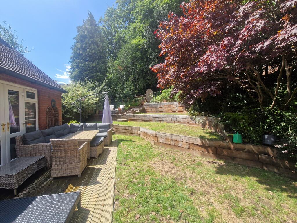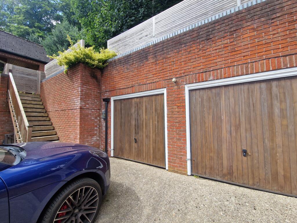Summary -
Prospect Cottage,Lower Way,RUGELEY,WS15 1QQ
WS15 1QQ
5 bed 4 bath Detached
**Standout Features:**
- Unique 'upside down house' design with living areas on the first floor
- 5 spacious bedrooms and 4 modern bathrooms
- Kitchen/diner with high-end appliances and granite work surfaces
- Enclosed rear garden with direct access to Cannock Chase
- Double garage with electric doors
- Located in an affluent village setting with low crime rates
- Freehold property with significant potential for renovations
Nestled in the charming village of Upper Longdon, this impressive 5-bedroom detached house offers a unique living experience designed for modern family life. The standout 'upside down' layout features all the living spaces on the first floor, including a dreamy kitchen-diner equipped with premium SMEG appliances, granite surfaces, and a cozy dining area leading to the garden—a perfect setting for entertaining. Each of the four generously sized bedrooms boasts its own en-suite or access to a beautifully appointed family bathroom, providing both comfort and privacy.
The lush rear garden is a true gem, offering a peaceful retreat with direct access to the stunning Cannock Chase forest, ideal for nature lovers and outdoor enthusiasts alike. The property is fully equipped with gas central heating and double glazing, ensuring energy efficiency and comfort throughout the year. With an expansive driveway and double garage, parking is hassle-free.
However, buyers should be mindful of the elevated council tax and the slower broadband speeds in the area. This residence is perfect for families seeking style, comfort, and the tranquility of countryside living—Don’t miss the chance to call this remarkable property your new home!
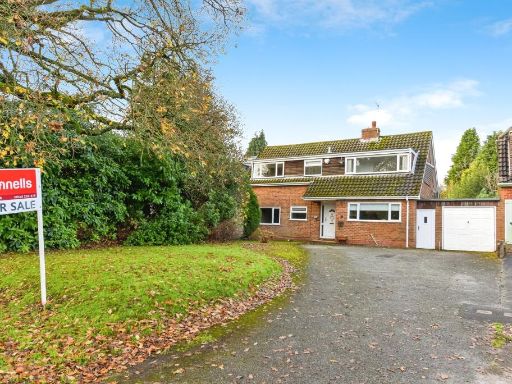 4 bedroom detached house for sale in Upper Way, Upper Longdon, Rugeley, WS15 — £625,000 • 4 bed • 2 bath • 1173 ft²
4 bedroom detached house for sale in Upper Way, Upper Longdon, Rugeley, WS15 — £625,000 • 4 bed • 2 bath • 1173 ft²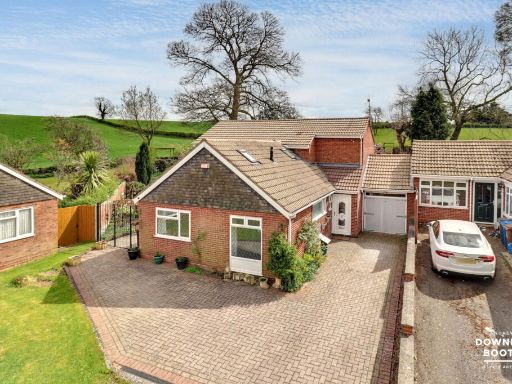 5 bedroom link detached house for sale in Church Way, Longdon, WS15 — £650,000 • 5 bed • 2 bath • 2010 ft²
5 bedroom link detached house for sale in Church Way, Longdon, WS15 — £650,000 • 5 bed • 2 bath • 2010 ft²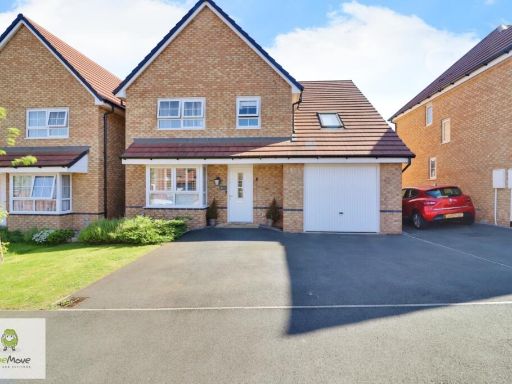 5 bedroom detached house for sale in Lewis Court, Hednesford, Cannock, WS12 — £425,000 • 5 bed • 3 bath • 1789 ft²
5 bedroom detached house for sale in Lewis Court, Hednesford, Cannock, WS12 — £425,000 • 5 bed • 3 bath • 1789 ft²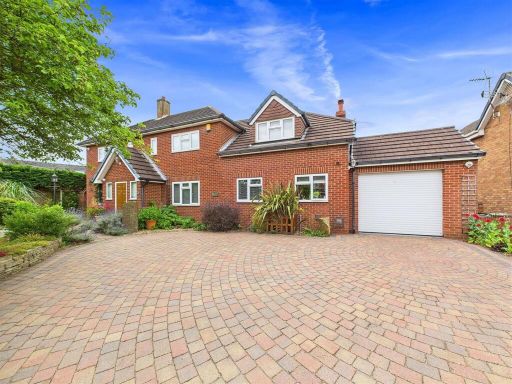 5 bedroom detached house for sale in Long Lane, Fradley, Lichfield, WS13 — £765,000 • 5 bed • 3 bath • 2500 ft²
5 bedroom detached house for sale in Long Lane, Fradley, Lichfield, WS13 — £765,000 • 5 bed • 3 bath • 2500 ft²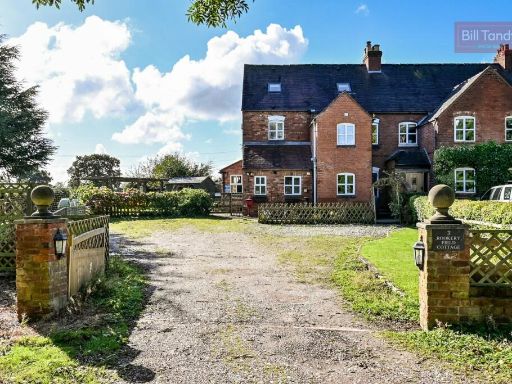 4 bedroom semi-detached house for sale in Longdon Green, Rugeley, WS15 — £699,950 • 4 bed • 2 bath • 1068 ft²
4 bedroom semi-detached house for sale in Longdon Green, Rugeley, WS15 — £699,950 • 4 bed • 2 bath • 1068 ft²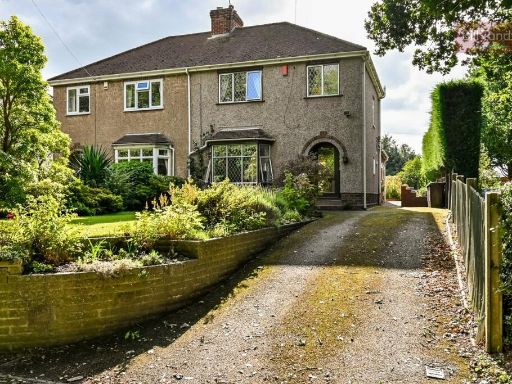 3 bedroom semi-detached house for sale in Brereton Hill Lane, Upper Longdon, Rugeley, WS15 — £375,000 • 3 bed • 1 bath • 915 ft²
3 bedroom semi-detached house for sale in Brereton Hill Lane, Upper Longdon, Rugeley, WS15 — £375,000 • 3 bed • 1 bath • 915 ft²