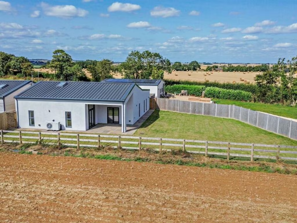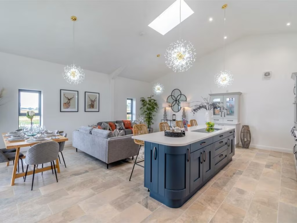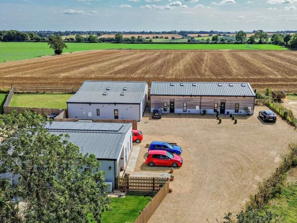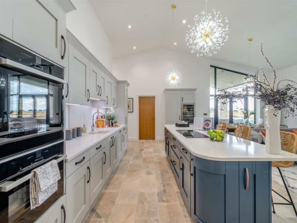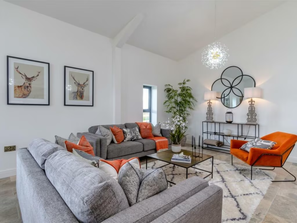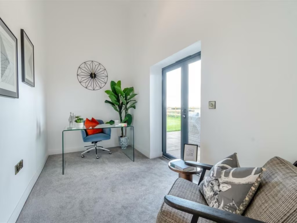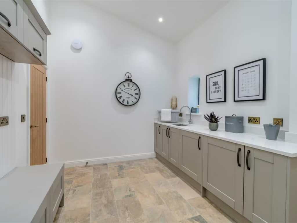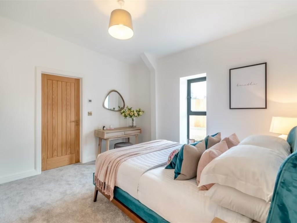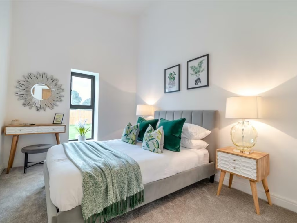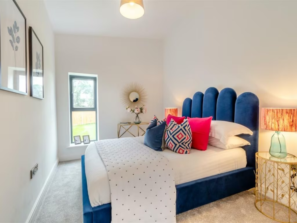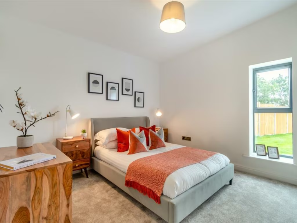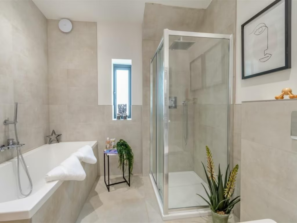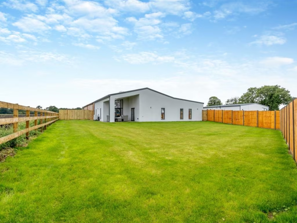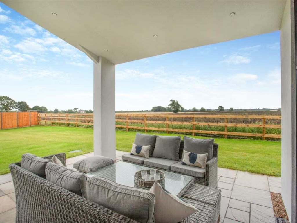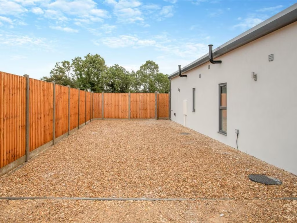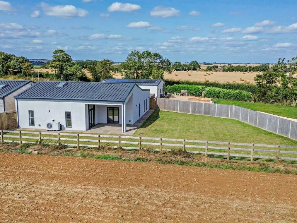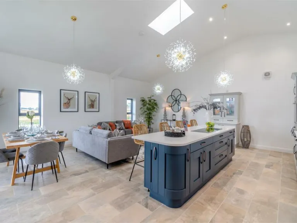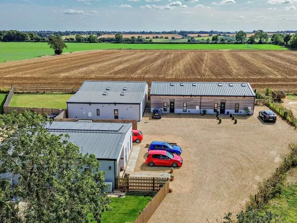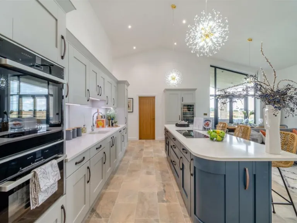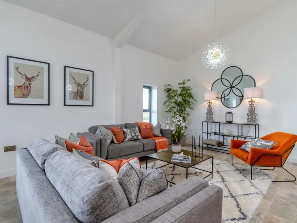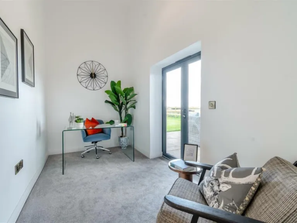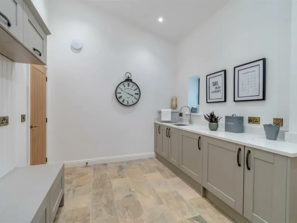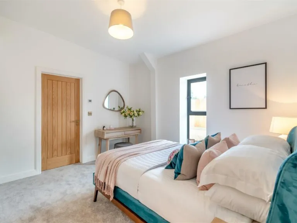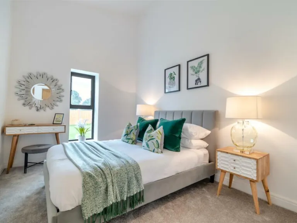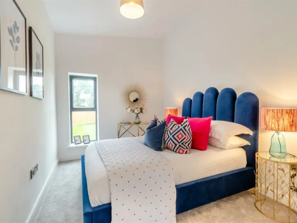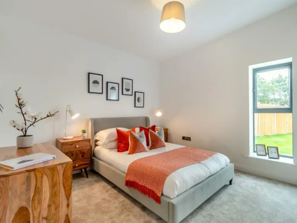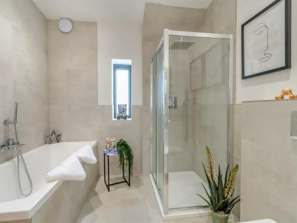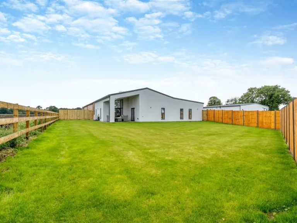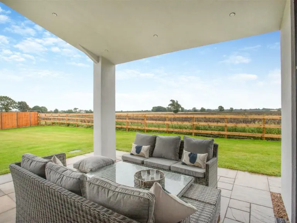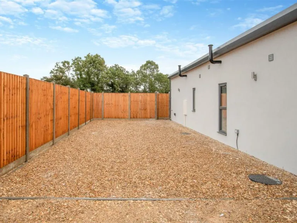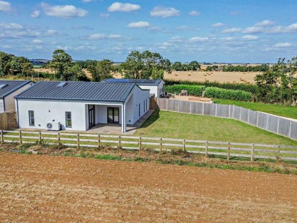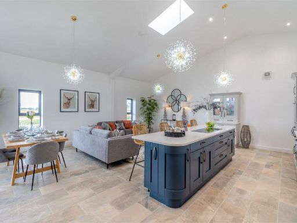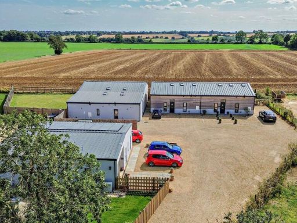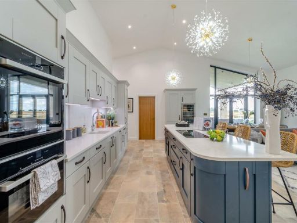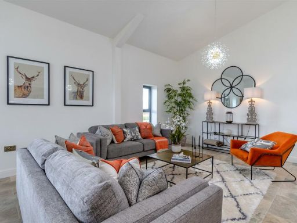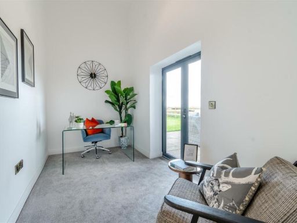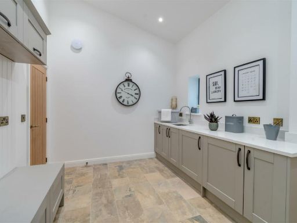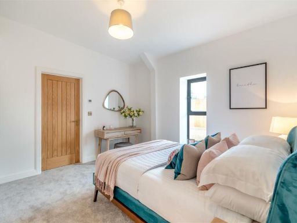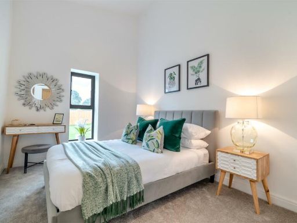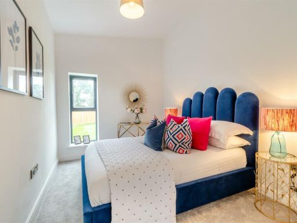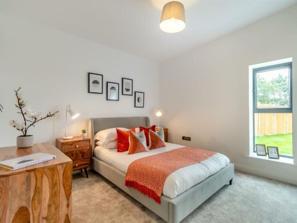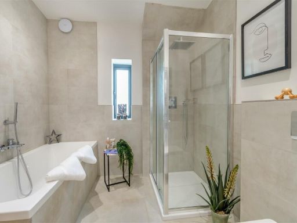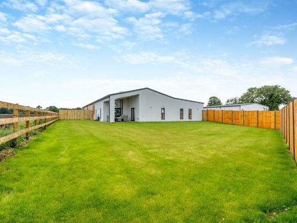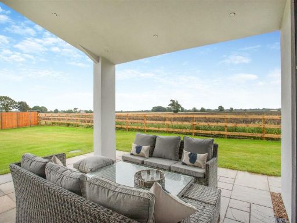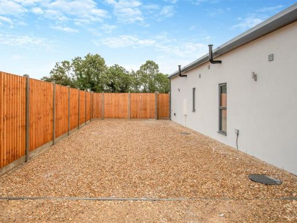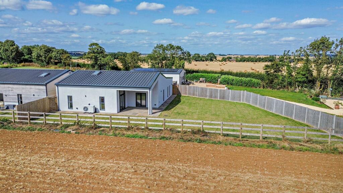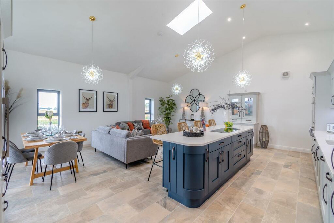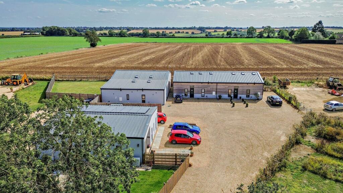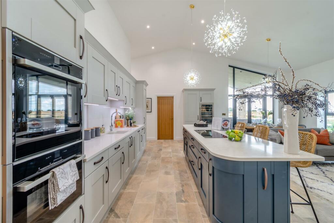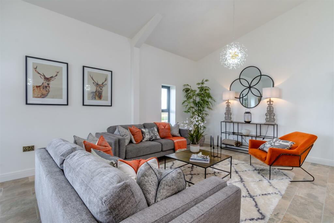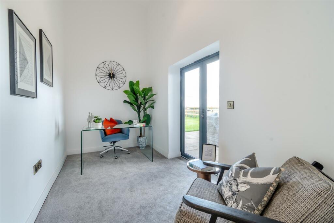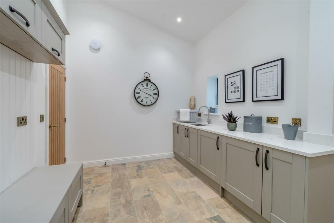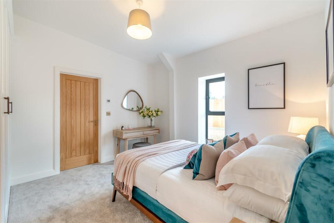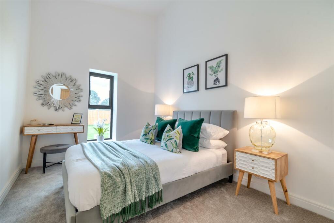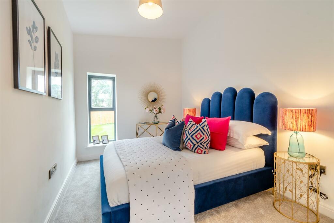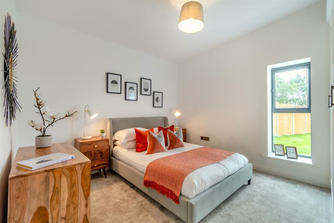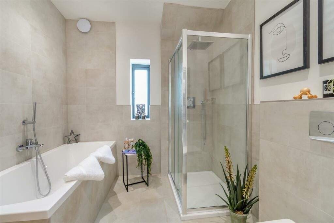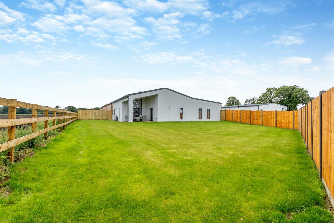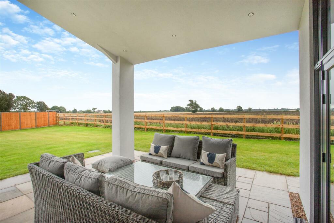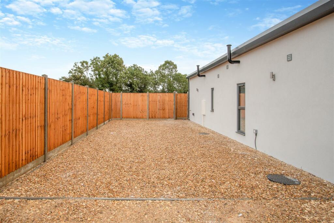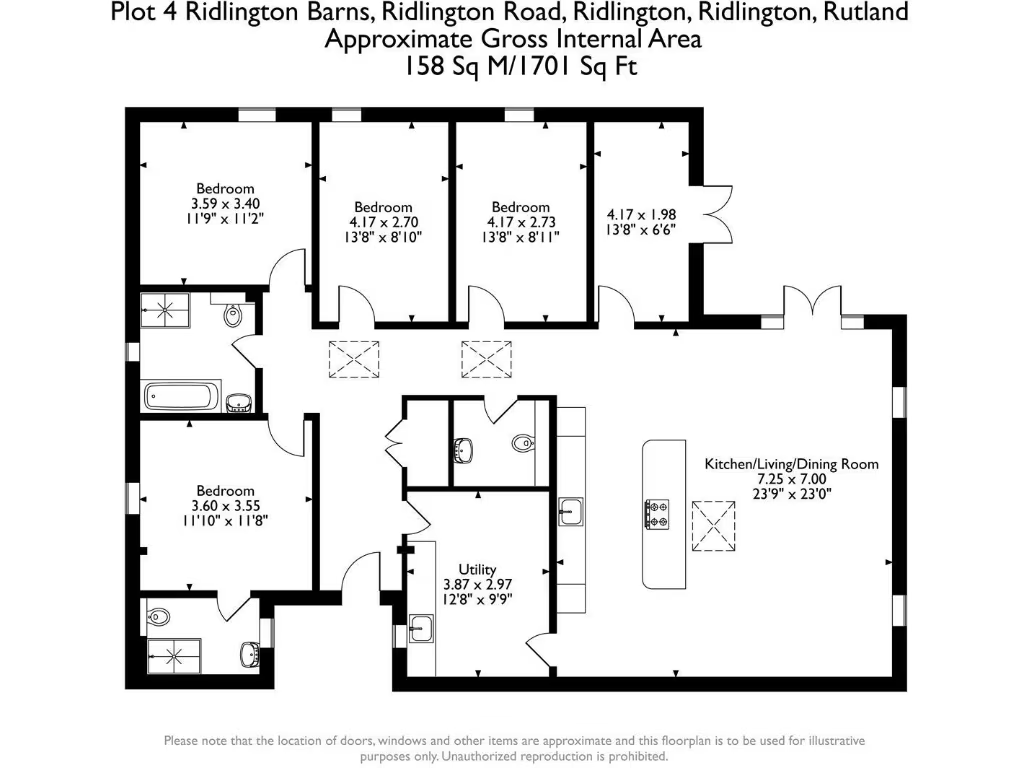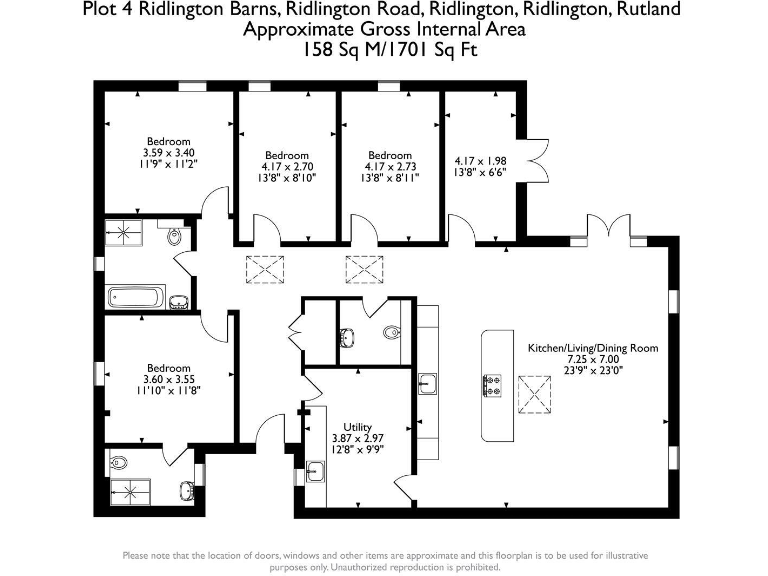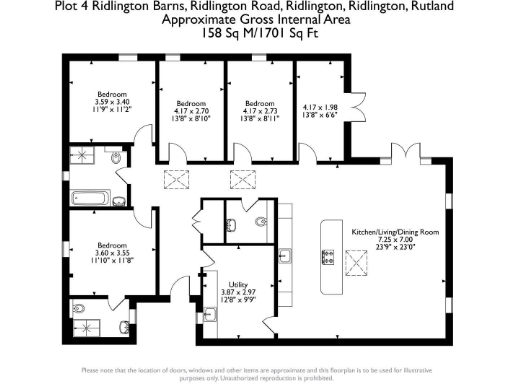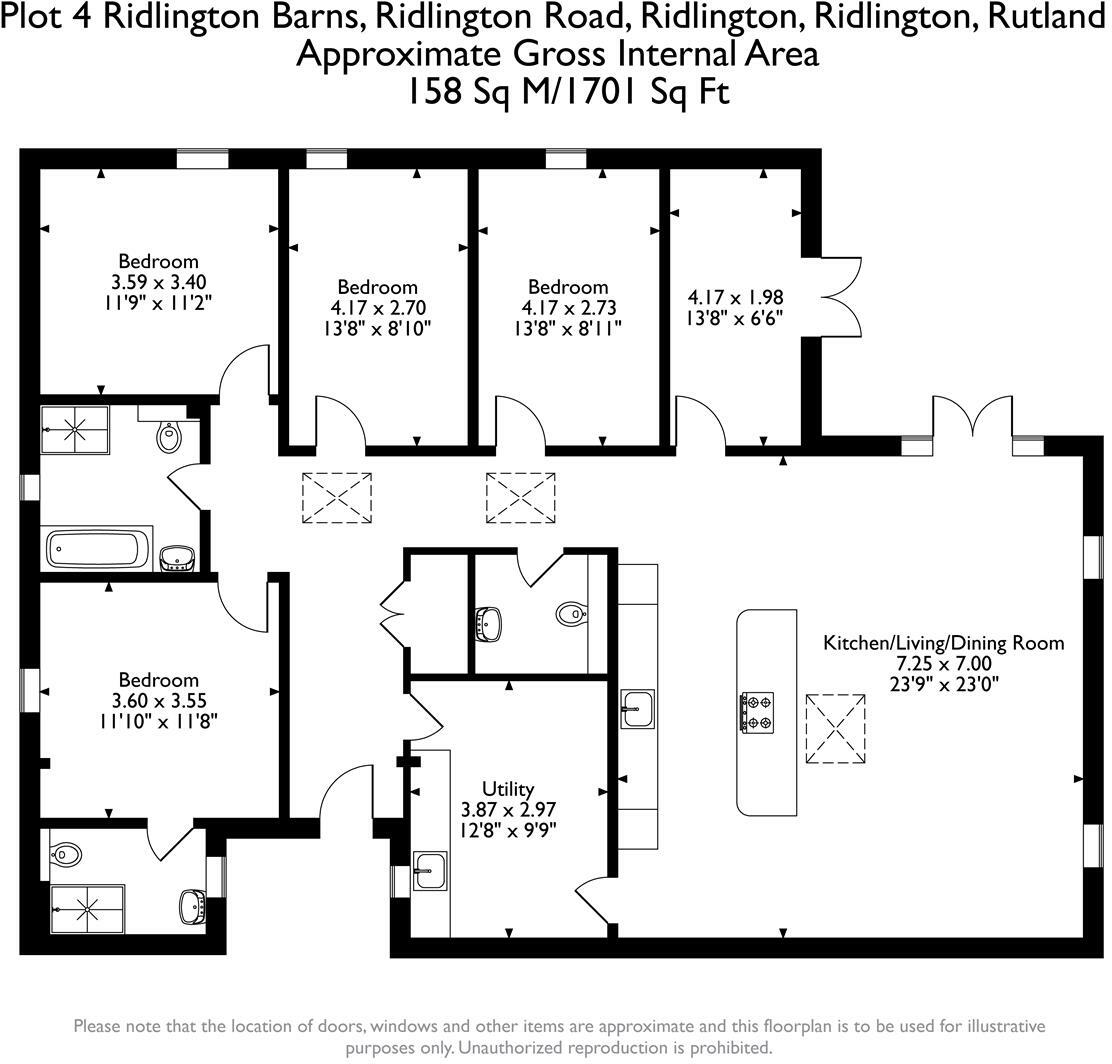Summary - 4 Ridlington Barns, Preston Road, Rutland LE15 9FF
4 bed 2 bath Barn Conversion
Single‑storey barn conversion with large garden and countryside views.
Open-plan living kitchen with bespoke units and quartz worktops
A recently completed four-bedroom barn conversion arranged all on one level, set on a large plot at the edge of Ridlington. The heart of the home is a bright, high‑ceilinged open-plan kitchen and living area with bespoke shaker units, quartz worktops, integrated Neff appliances and floor‑to‑ceiling glazing that opens to a covered patio and south-facing garden. The layout suits family life and entertaining, with a separate reception room and a generous utility for extra storage.
The property is well specified for low‑energy running with underfloor heating throughout and an air‑source heat pump; outdoor provisions include electric supply and EV charging provision. Four double bedrooms all have built-in wardrobes, the principal bedroom benefits from an ensuite, and all bathrooms use Porcelanosa sanitaryware. Off-street parking for several cars sits to the front on a gravel driveway.
Practical points to note: drainage is private (buyer responsibility for maintenance), and broadband speeds in the area are reported slow — important if you work from home. The house is one of four in a small development, enjoys excellent mobile signal, and sits within easy reach of Uppingham and Oakham and their schools and services. For buyers seeking a modern, single‑storey family home with substantial outdoor space and countryside views, this offers ready-to-move-in accommodation with scope to personalise outdoor landscaping and interiors.
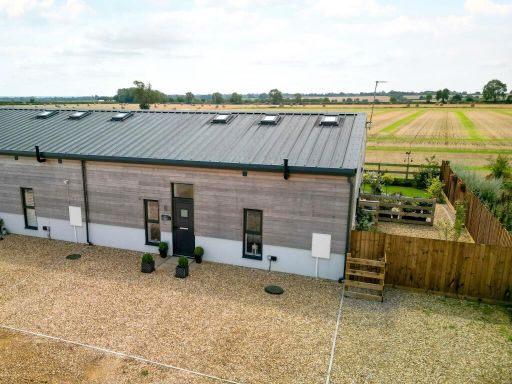 2 bedroom barn conversion for sale in Preston Road, Ridlington, LE15 — £449,000 • 2 bed • 2 bath • 915 ft²
2 bedroom barn conversion for sale in Preston Road, Ridlington, LE15 — £449,000 • 2 bed • 2 bath • 915 ft²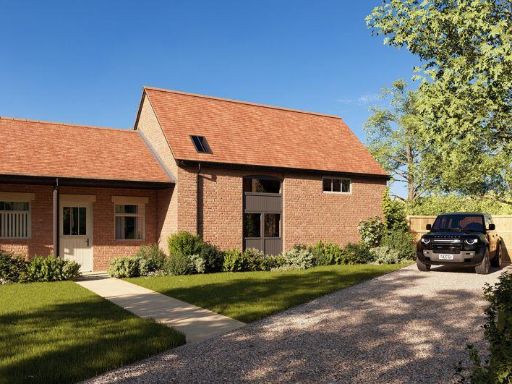 2 bedroom barn conversion for sale in Barn B - The Street, South Luffenham, Oakham, LE15 — £385,000 • 2 bed • 2 bath
2 bedroom barn conversion for sale in Barn B - The Street, South Luffenham, Oakham, LE15 — £385,000 • 2 bed • 2 bath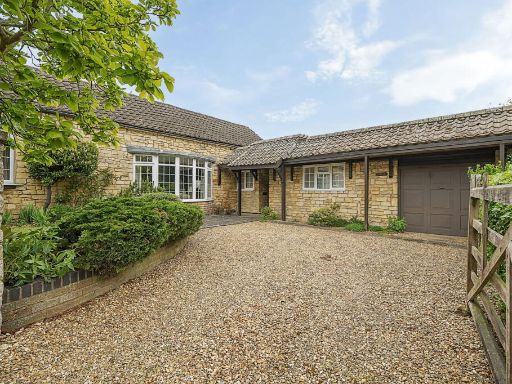 3 bedroom barn conversion for sale in Market Overton, Oakham, LE15 — £575,000 • 3 bed • 2 bath • 1799 ft²
3 bedroom barn conversion for sale in Market Overton, Oakham, LE15 — £575,000 • 3 bed • 2 bath • 1799 ft²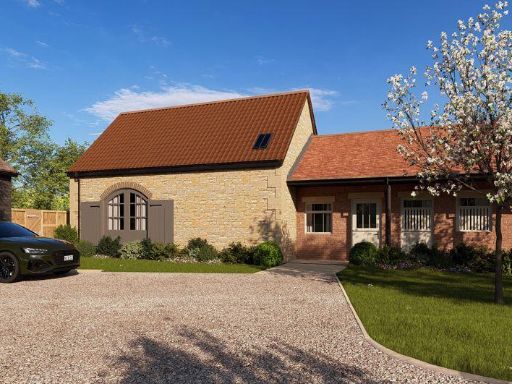 2 bedroom barn conversion for sale in Barn C - The Street, South Luffenham, Oakham, LE15 — £385,000 • 2 bed • 2 bath
2 bedroom barn conversion for sale in Barn C - The Street, South Luffenham, Oakham, LE15 — £385,000 • 2 bed • 2 bath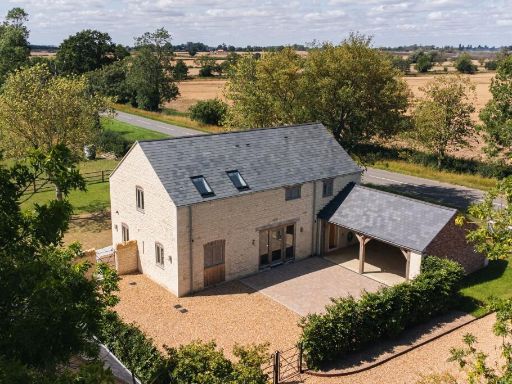 4 bedroom detached house for sale in Teigh Road, Market Overton, LE15 — £950,000 • 4 bed • 3 bath • 2691 ft²
4 bedroom detached house for sale in Teigh Road, Market Overton, LE15 — £950,000 • 4 bed • 3 bath • 2691 ft²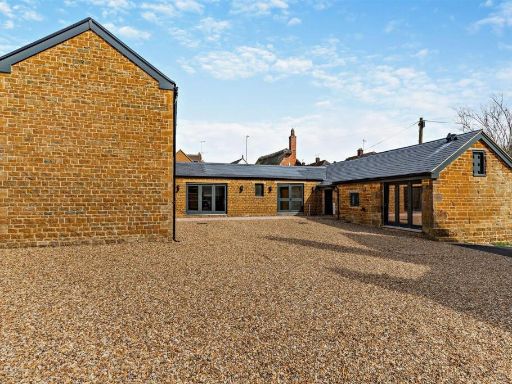 4 bedroom barn conversion for sale in Broadgate, Great Easton, Market Harborough, LE16 — £900,000 • 4 bed • 4 bath • 2213 ft²
4 bedroom barn conversion for sale in Broadgate, Great Easton, Market Harborough, LE16 — £900,000 • 4 bed • 4 bath • 2213 ft²