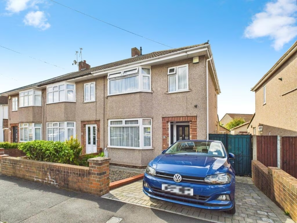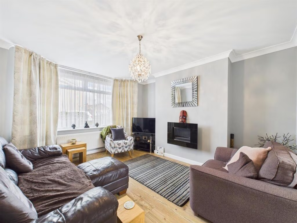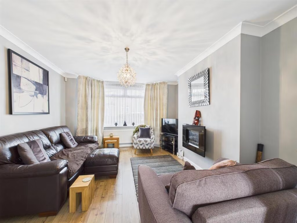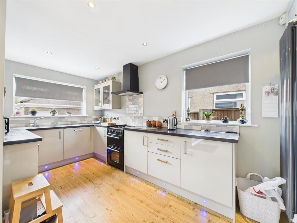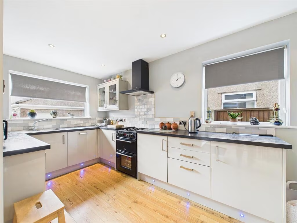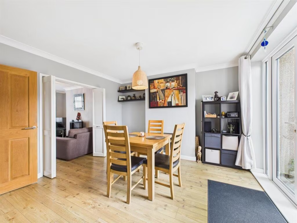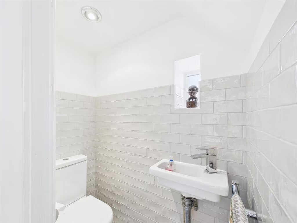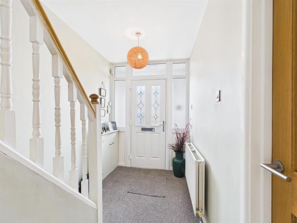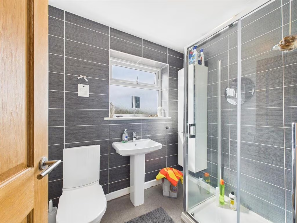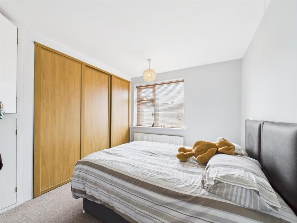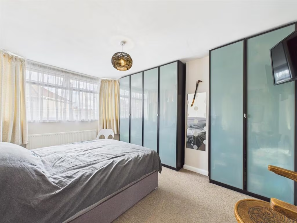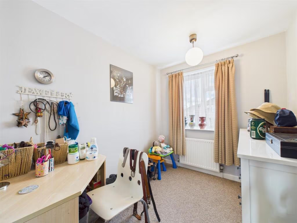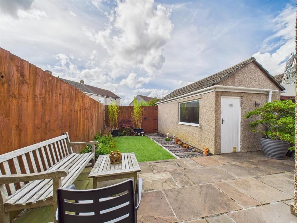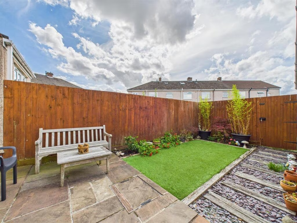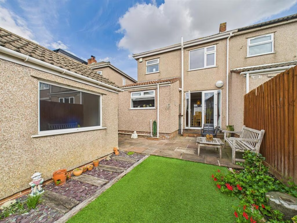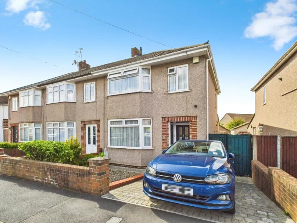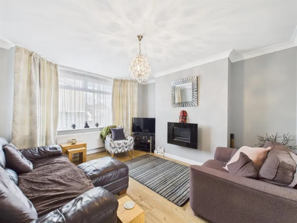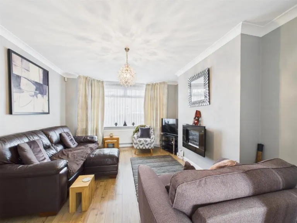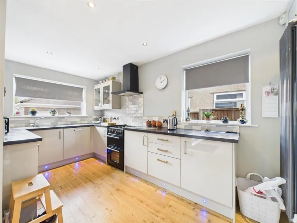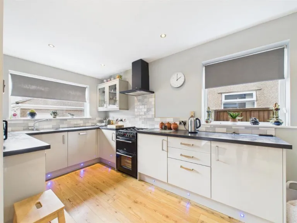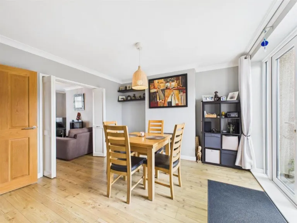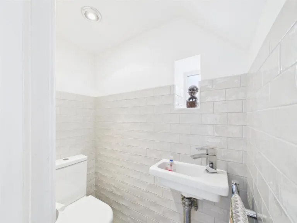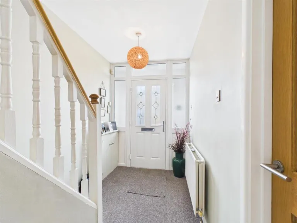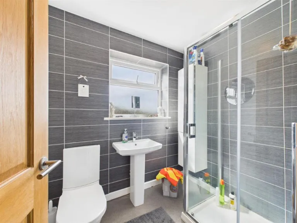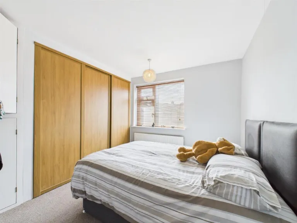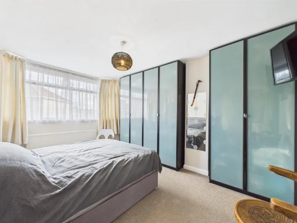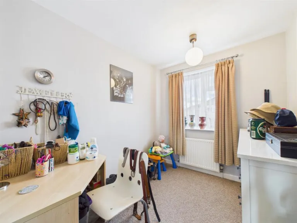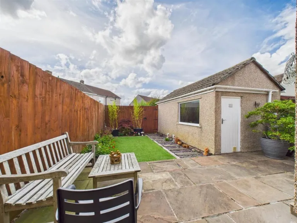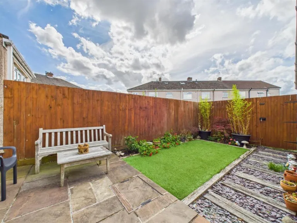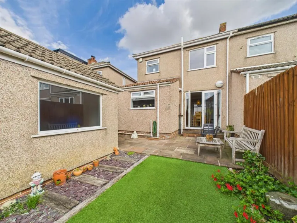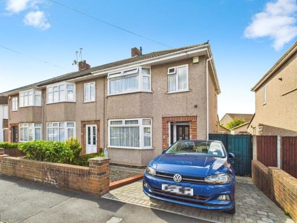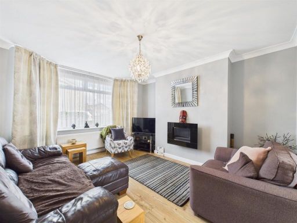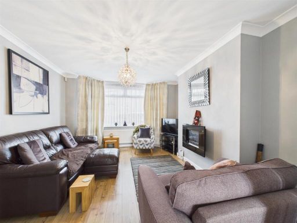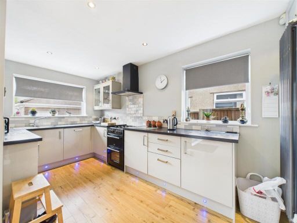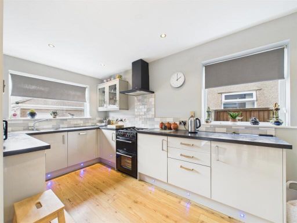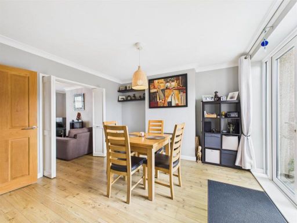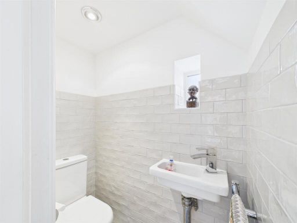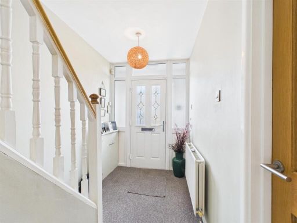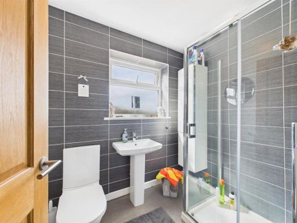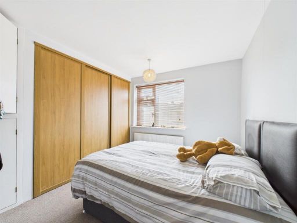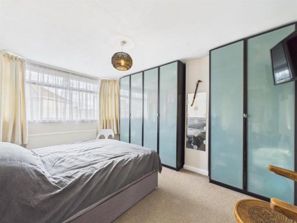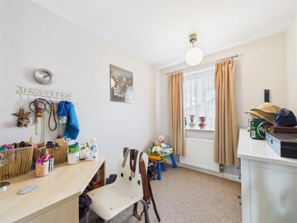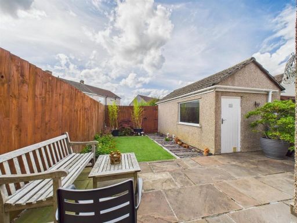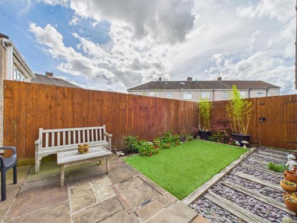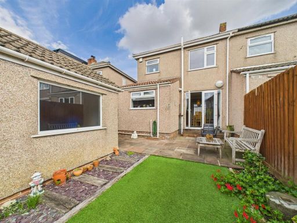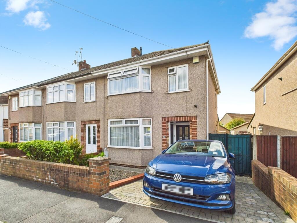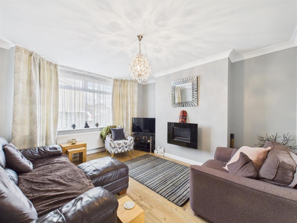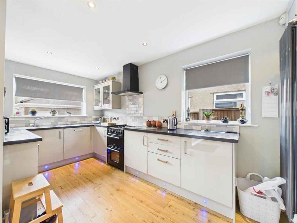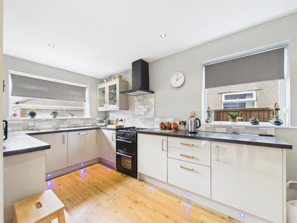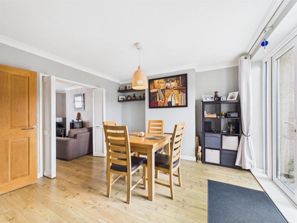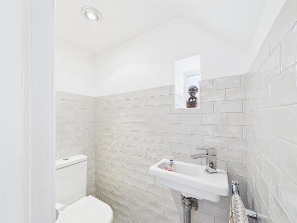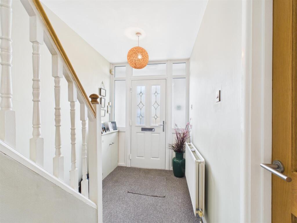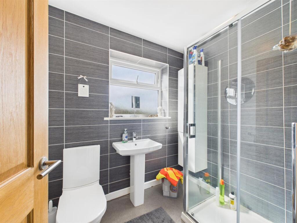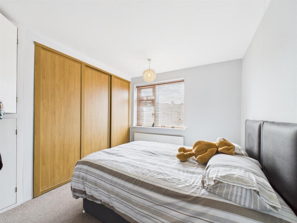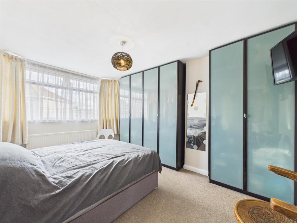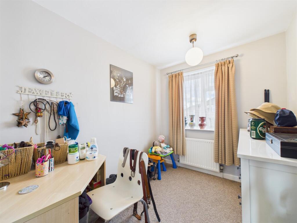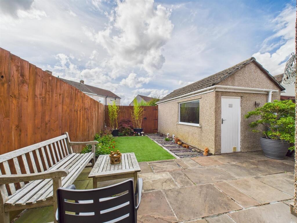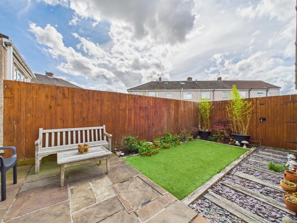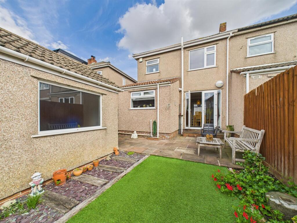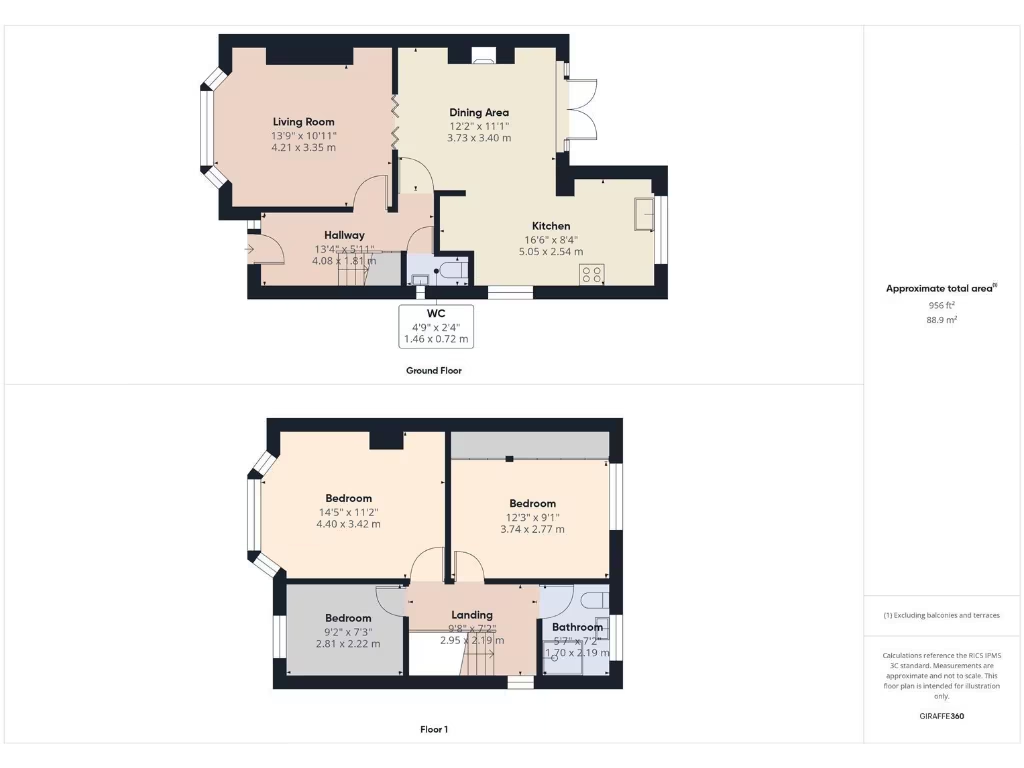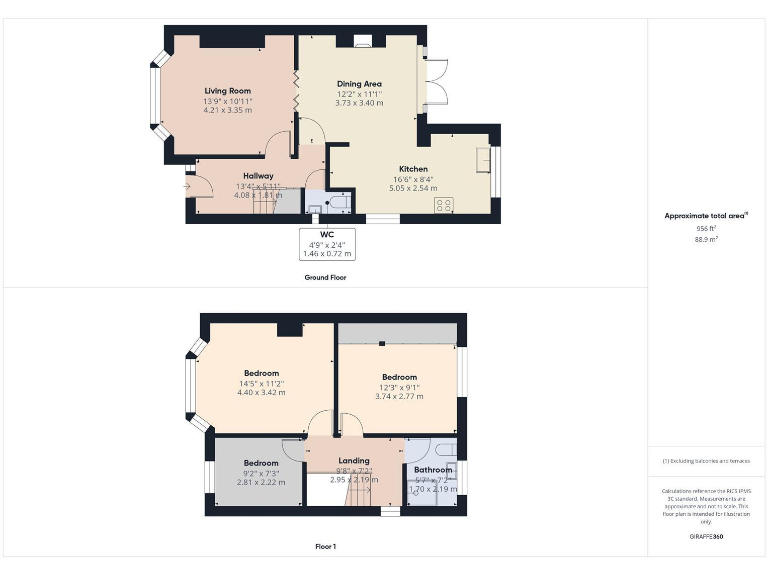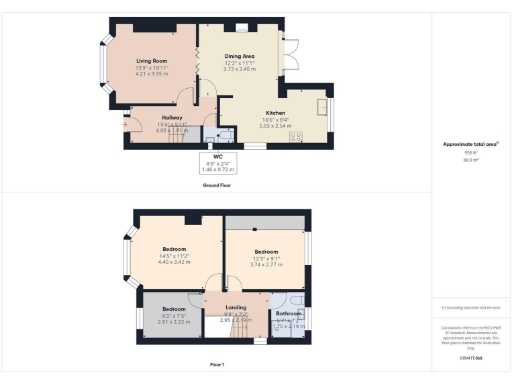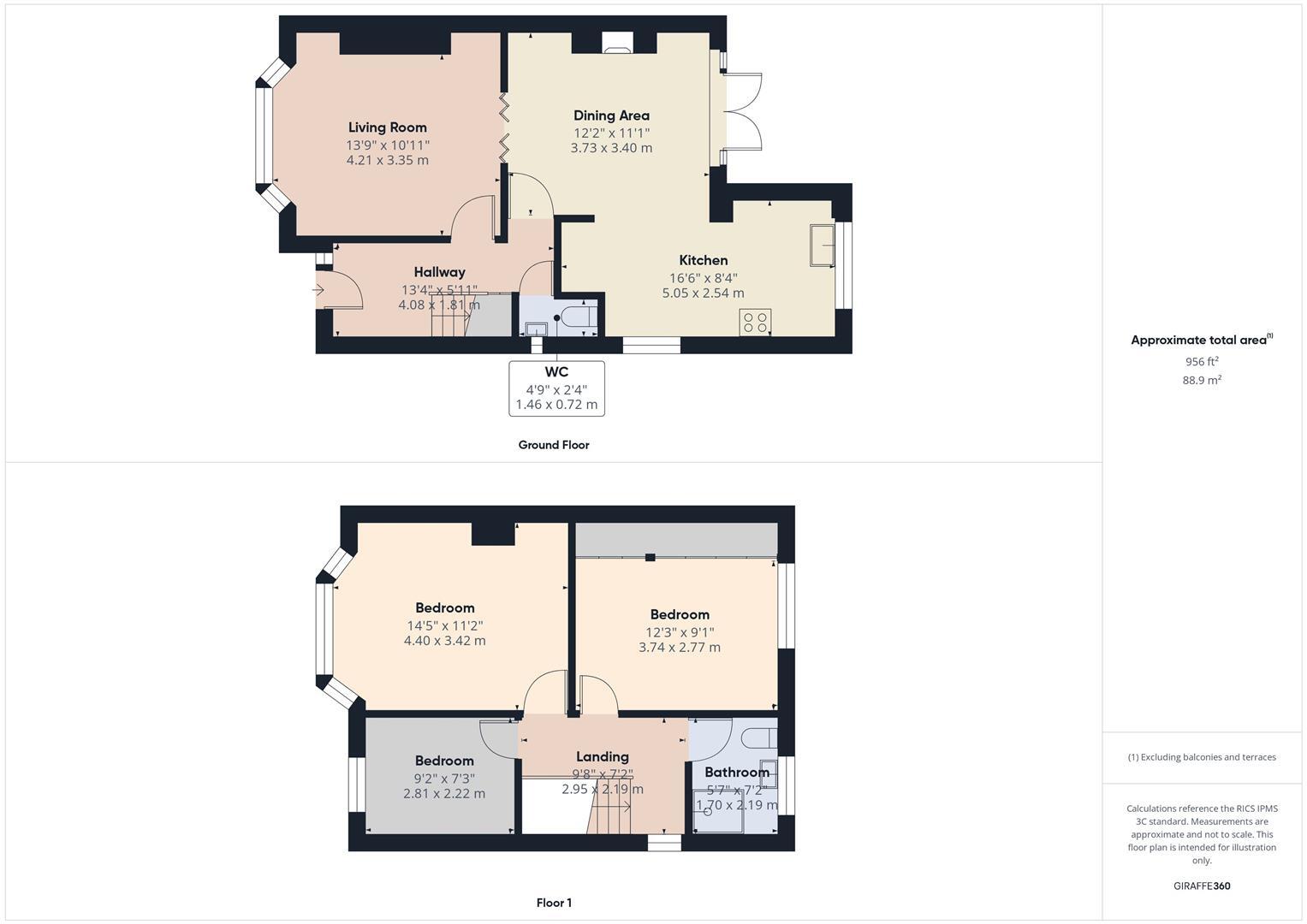Summary - 34 HUNTERS ROAD BRISTOL BS15 3EU
3 bed 1 bath End of Terrace
Presented family house near Hanham amenities, parking and garage included.
- Three bedrooms and one family bathroom, approx 956 sqft
- Modern high-gloss kitchen opening to dining area
- Downstairs cloakroom and separate living room with bay window
- Garage plus off-street parking on driveway
- Enclosed rear garden, small-to-average, low-maintenance patio and lawn
- Double glazing installed post-2002 and gas central heating
- External walls cavity-built; insulation assumed absent (potential upgrade)
- Described as end-of-terrace and semi-detached in records (check title)
This attractively presented three-bedroom house sits close to the heart of Hanham and suits a growing family wanting convenience and ready-to-go accommodation. The ground floor flows from a living room with bay window through to a dining area and a modern high-gloss kitchen, with a useful downstairs cloakroom and direct access to the enclosed rear garden.
Outside there is off-street parking, a garage and a small-to-average rear garden with paved patio and artificial lawn — low-maintenance and private. The house totals approximately 956 sqft, benefits from gas central heating and double glazing fitted after 2002, and is in a comfortable, mostly white suburban neighbourhood with good local schools and amenities nearby.
Buyers should note a few practical points: the property is described both as an end-of-terrace and as semi-detached in the records; external walls are cavity-built and assumed to have no insulation, and the plot is modest in size. Accommodation is average-sized overall, with one family bathroom serving three bedrooms.
For families prioritising location, school options and straightforward living, this home offers immediate usability with scope for targeted energy upgrades or cosmetic updates to personalise. Viewing is recommended to appreciate the layout, parking and proximity to Hanham facilities.
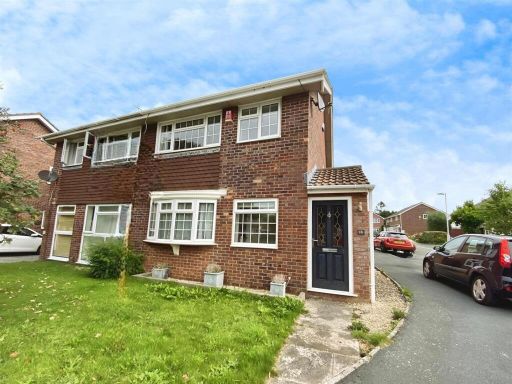 4 bedroom semi-detached house for sale in 18 Sydenham Way, Hanham, Bristol, BS15 3TG, BS15 — £395,000 • 4 bed • 1 bath • 974 ft²
4 bedroom semi-detached house for sale in 18 Sydenham Way, Hanham, Bristol, BS15 3TG, BS15 — £395,000 • 4 bed • 1 bath • 974 ft²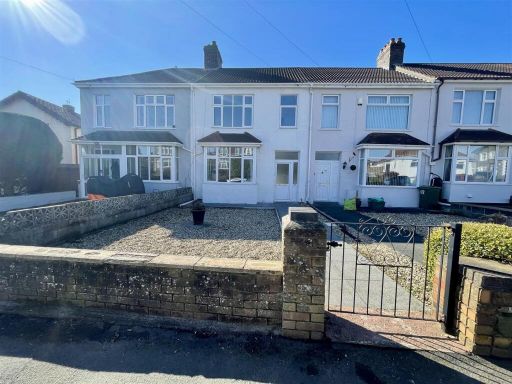 3 bedroom terraced house for sale in High Street, Hanham, BS15 — £340,000 • 3 bed • 1 bath • 817 ft²
3 bedroom terraced house for sale in High Street, Hanham, BS15 — £340,000 • 3 bed • 1 bath • 817 ft²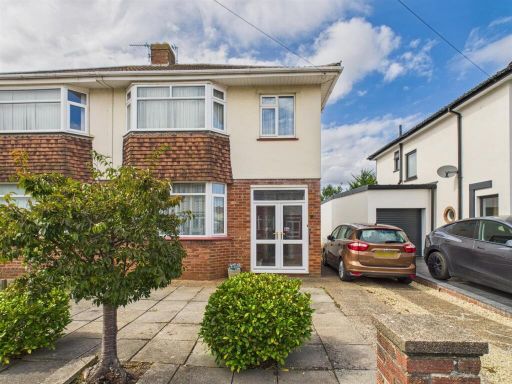 3 bedroom semi-detached house for sale in Rangers Walk, Hanham, Bristol, BS15 3PW, BS15 — £400,000 • 3 bed • 1 bath • 1048 ft²
3 bedroom semi-detached house for sale in Rangers Walk, Hanham, Bristol, BS15 3PW, BS15 — £400,000 • 3 bed • 1 bath • 1048 ft²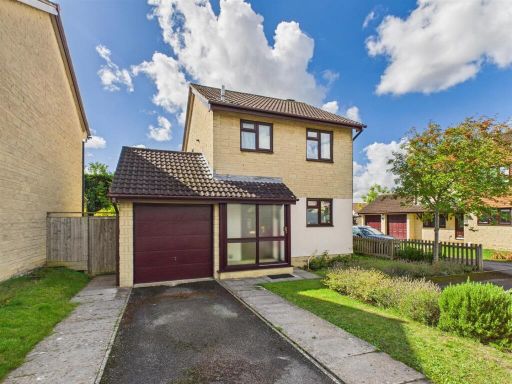 3 bedroom detached house for sale in De Verose Court, Hanham, Bristol, BS15 3SW, BS15 — £385,000 • 3 bed • 1 bath • 680 ft²
3 bedroom detached house for sale in De Verose Court, Hanham, Bristol, BS15 3SW, BS15 — £385,000 • 3 bed • 1 bath • 680 ft²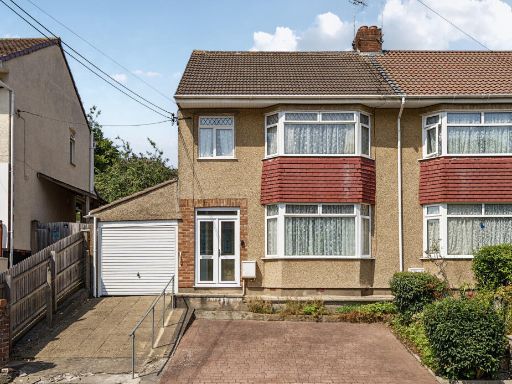 3 bedroom semi-detached house for sale in Jeffries Hill Bottom, Bristol, Gloucestershire, BS15 — £325,000 • 3 bed • 1 bath • 996 ft²
3 bedroom semi-detached house for sale in Jeffries Hill Bottom, Bristol, Gloucestershire, BS15 — £325,000 • 3 bed • 1 bath • 996 ft²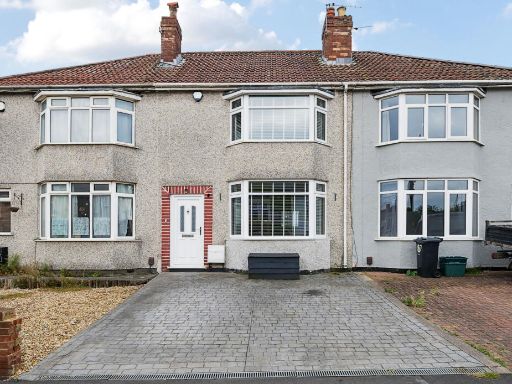 2 bedroom house for sale in Hanham Road, Bristol, BS15 — £280,000 • 2 bed • 1 bath • 728 ft²
2 bedroom house for sale in Hanham Road, Bristol, BS15 — £280,000 • 2 bed • 1 bath • 728 ft²