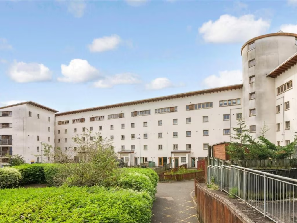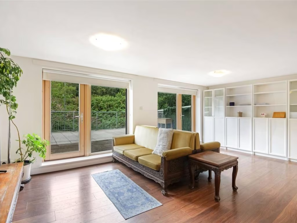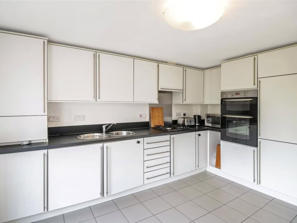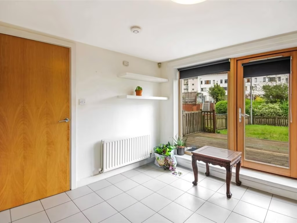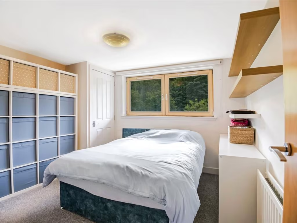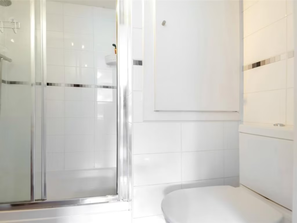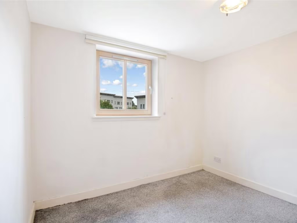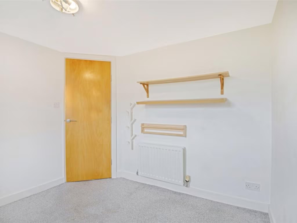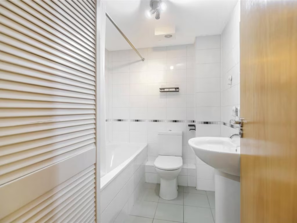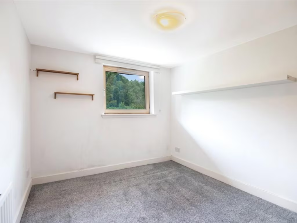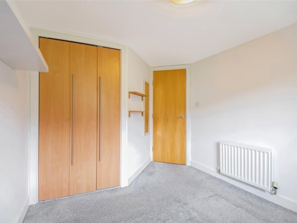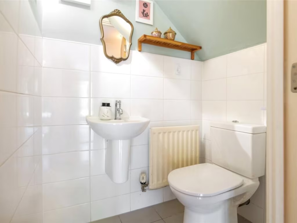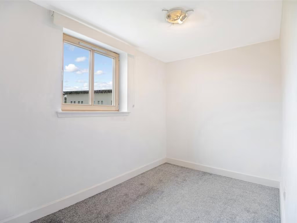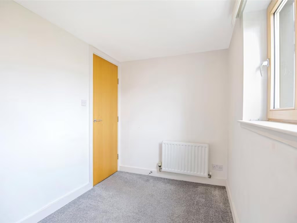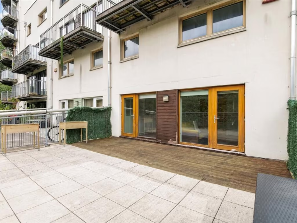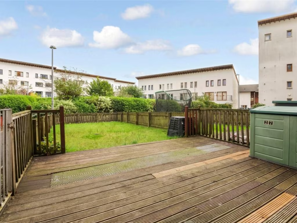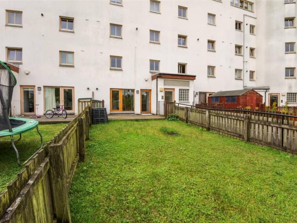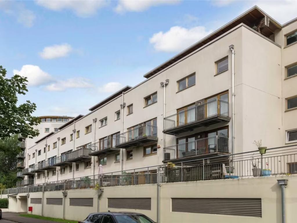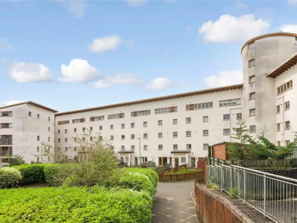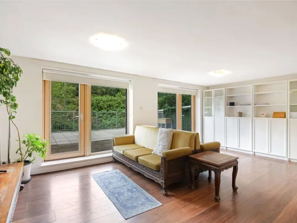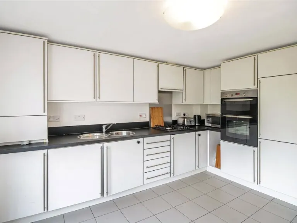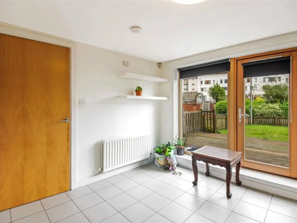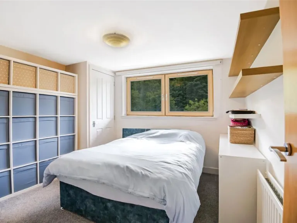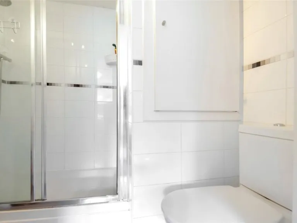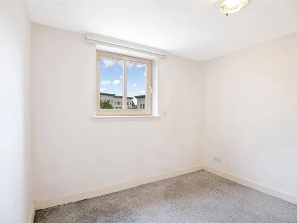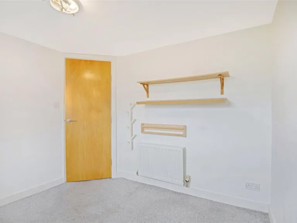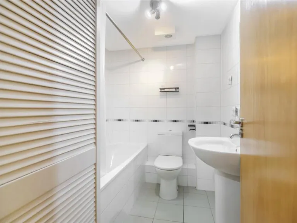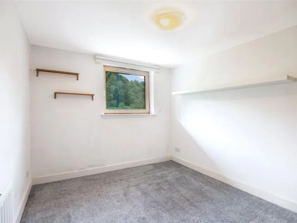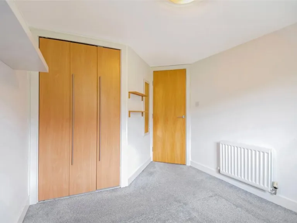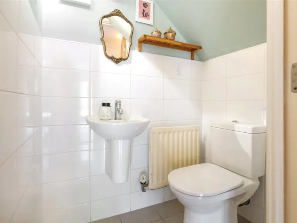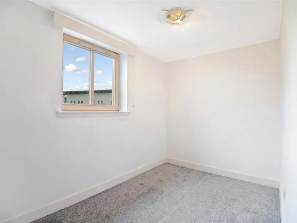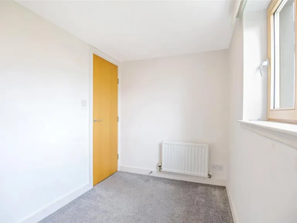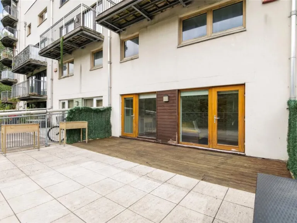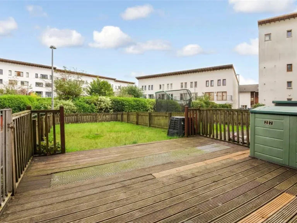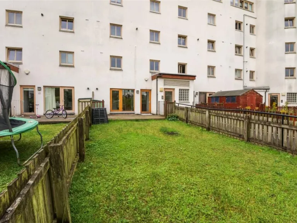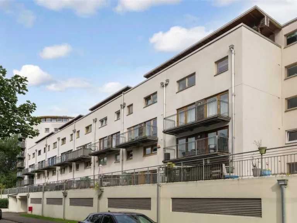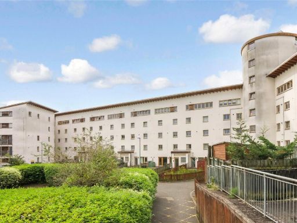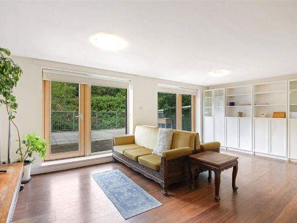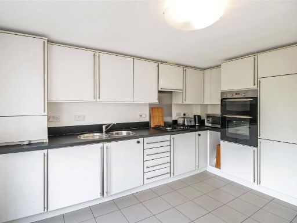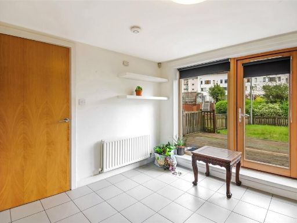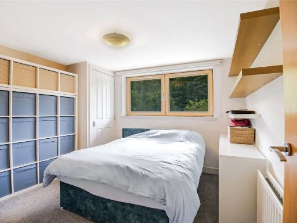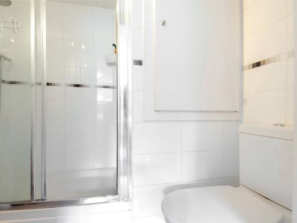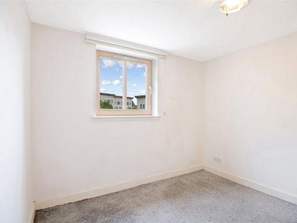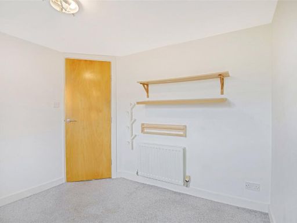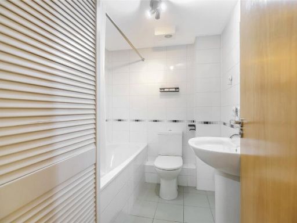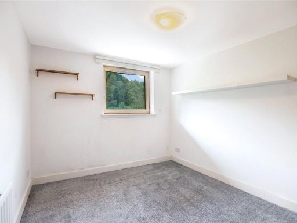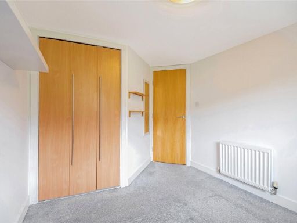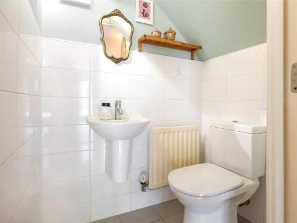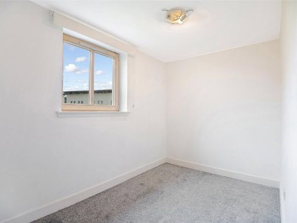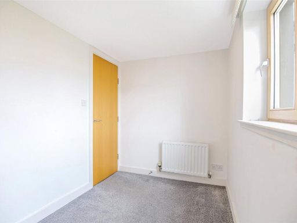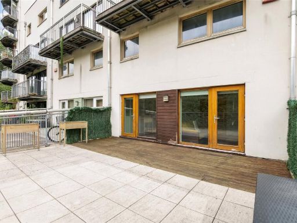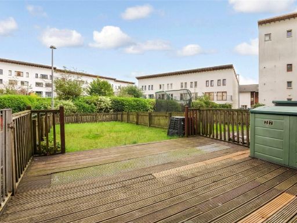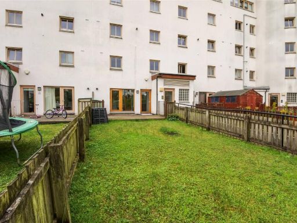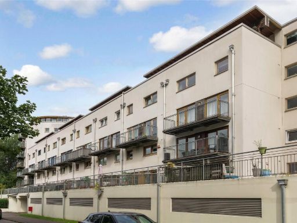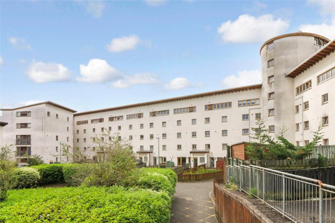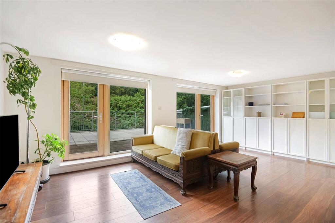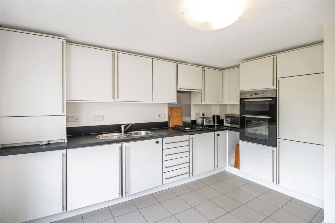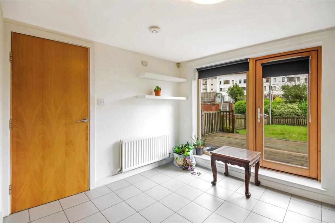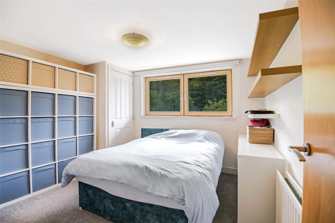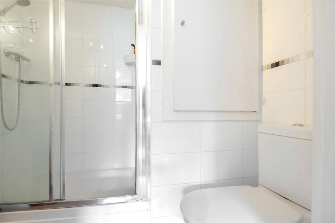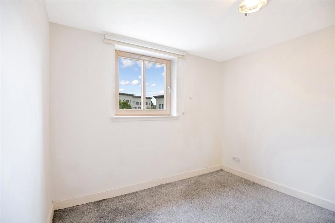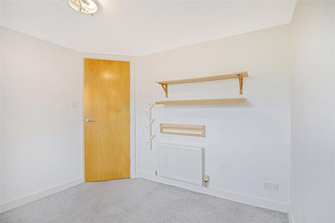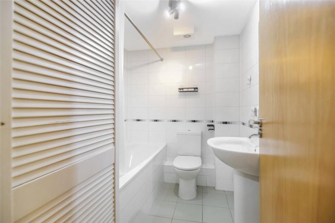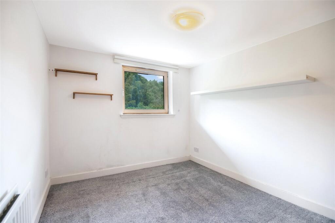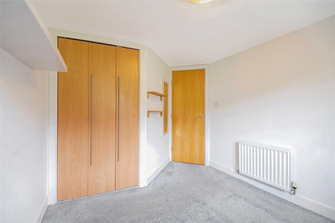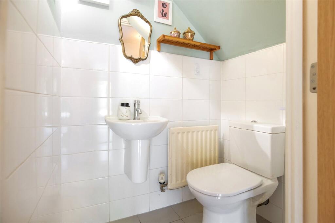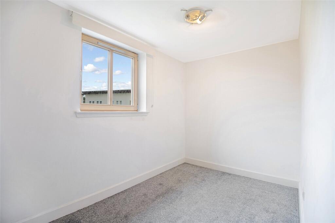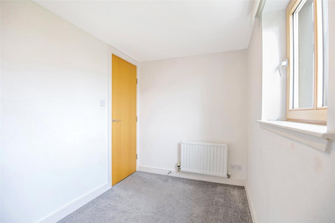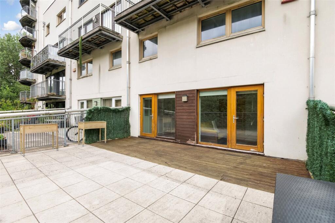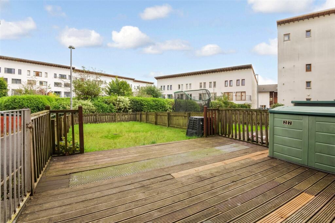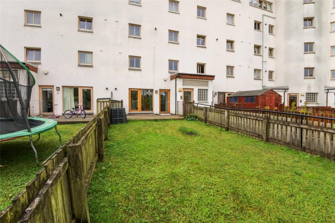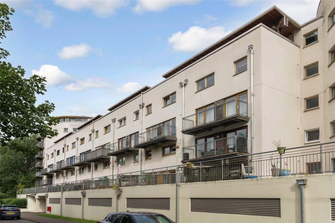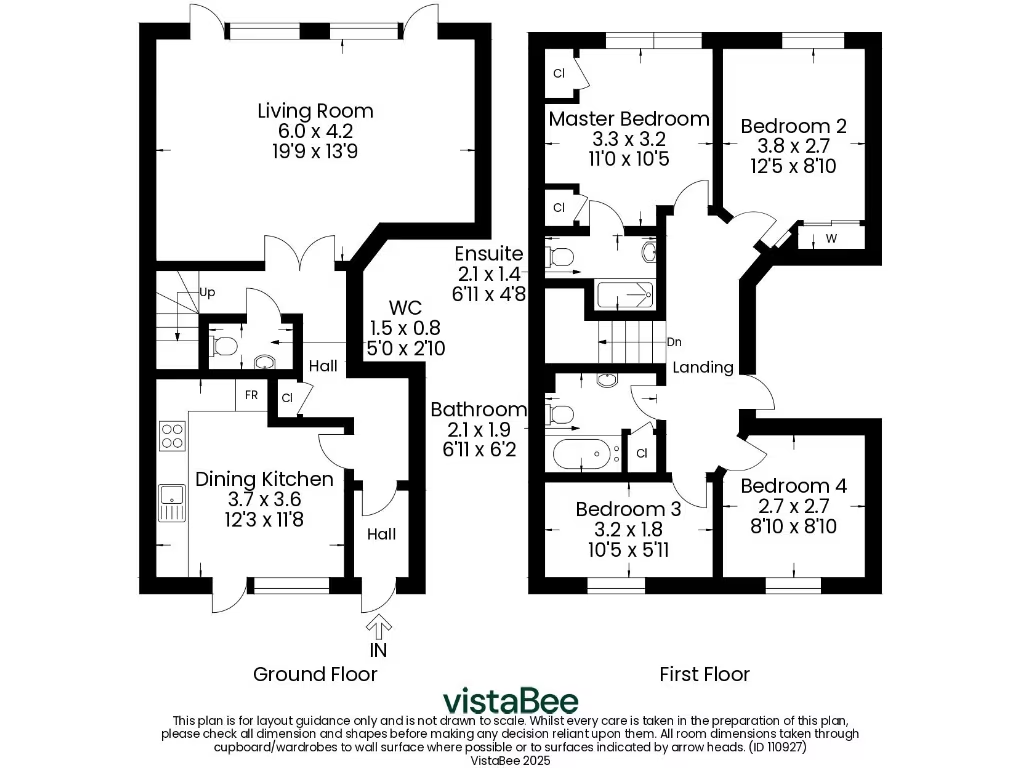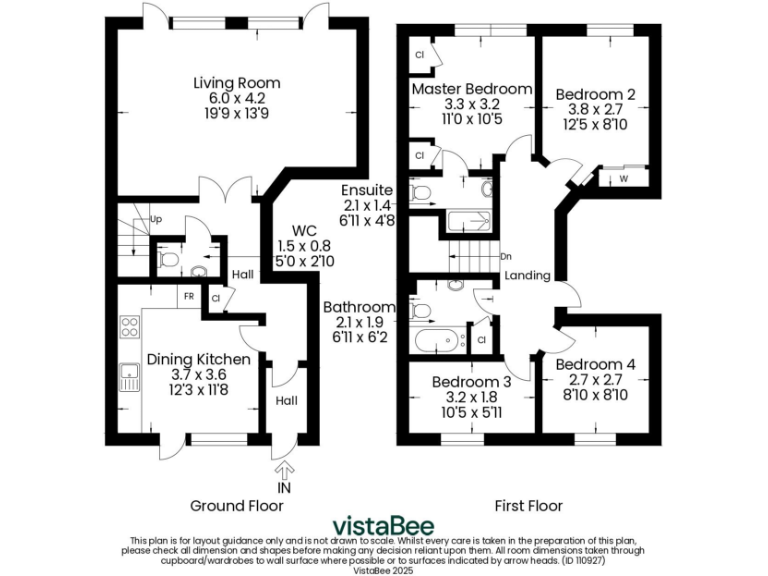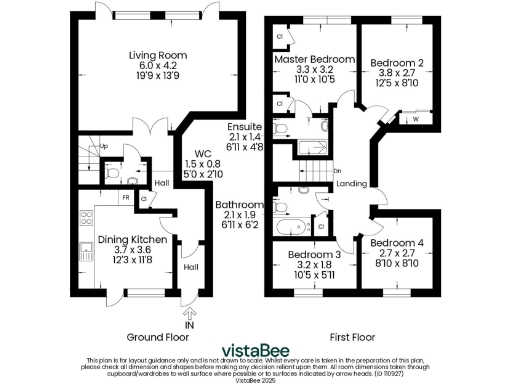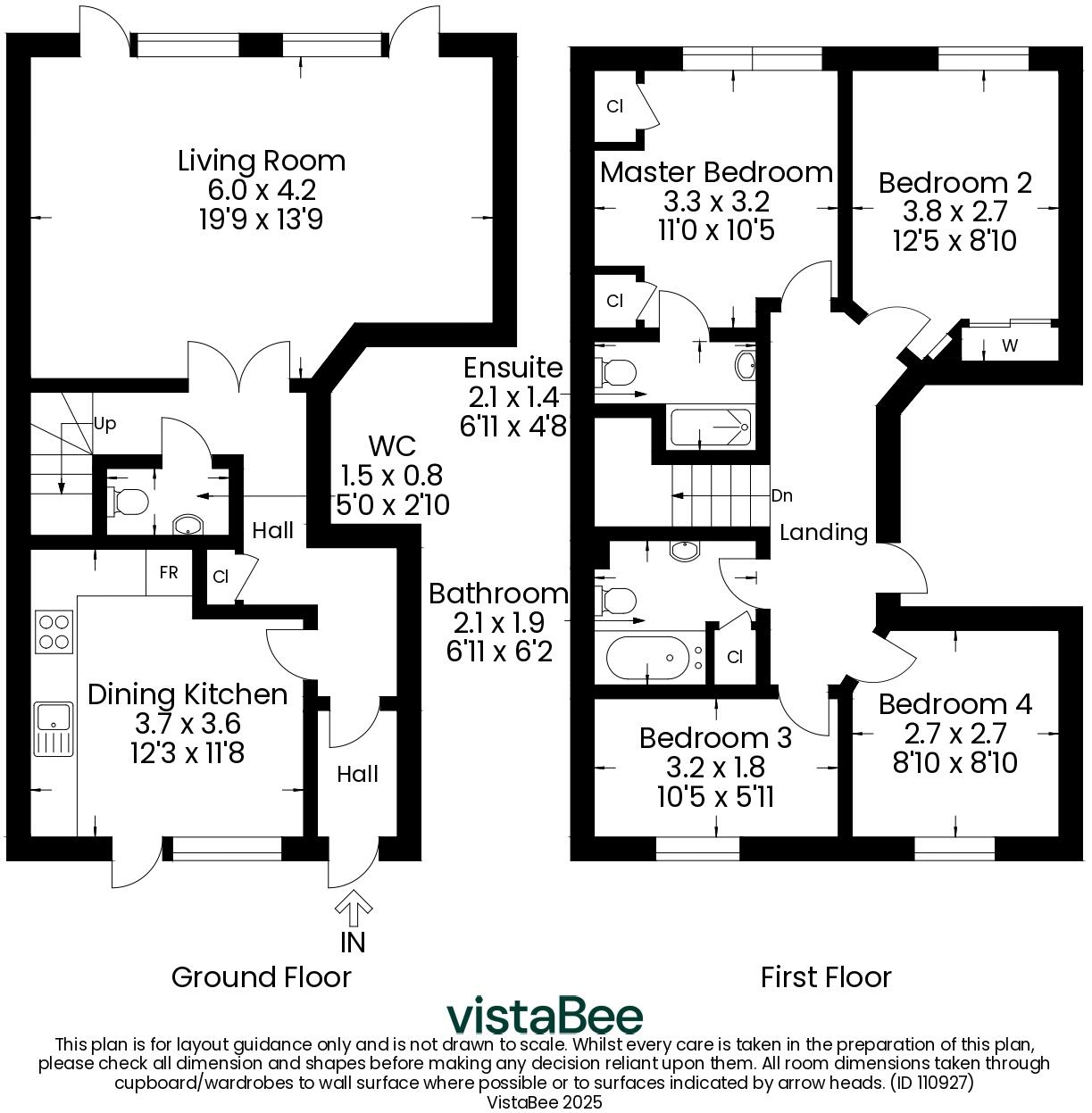Summary - Lochburn Gate, Maryhill, Glasgow, G20 G20 0SN
4 bed 2 bath Flat
Main‑door four‑bed duplex with terrace, garden and secure parking—family orientated near transport..
Private south‑west terrace with canal views
This main-door duplex offers four bedrooms and two bathrooms across a cleverly arranged 867 sq ft layout, ideal for families needing space near schools and transport. The living room opens through floor-to-ceiling glazing onto a private south‑west facing terrace with canal views, while a rear kitchen/dining room links directly to a large garden — useful for children and outdoor dining. Secure allocated underground parking and a private garage add rare convenience in this area.
Internally the home is functional: gas central heating, double glazing, built-in storage and an ensuite to the master bedroom. The entrance hall with ground-floor WC and built-in cupboards supports everyday family use. Local amenities, playgrounds and good bus/train links to Maryhill, Hillhead and the West End are within easy reach, making commuting and school runs straightforward.
Buyers should be aware of the local context. The postcode is in a very deprived area and the surrounding housing is described as 'hard-pressed' — this affects resale outlook and some local services. Council tax is above average for the city; buyers should factor that into running costs. The block is post‑war construction with standard ceiling heights and will appeal to purchasers who prioritise location and layout over period character.
Overall this property suits families or buyers seeking a spacious, practical flat with outdoor space and parking who are comfortable buying in an area with social and economic challenges. It presents sensible scope for cosmetic updating should a buyer wish to personalise finishes and potentially add value.
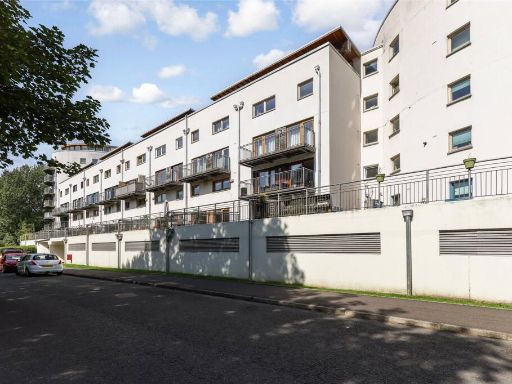 4 bedroom flat for sale in Lochburn Gate, Maryhill, Glasgow, G20 — £190,000 • 4 bed • 3 bath
4 bedroom flat for sale in Lochburn Gate, Maryhill, Glasgow, G20 — £190,000 • 4 bed • 3 bath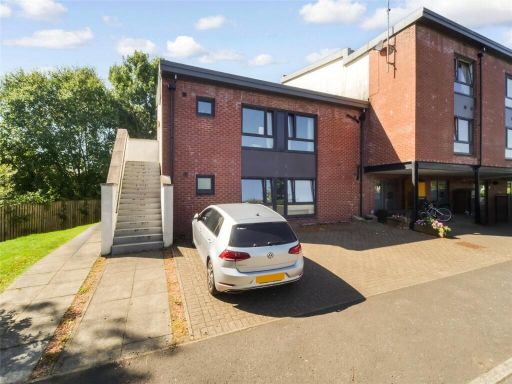 2 bedroom flat for sale in Shuna Crescent, Maryhill, Glasgow, G20 — £200,000 • 2 bed • 1 bath • 674 ft²
2 bedroom flat for sale in Shuna Crescent, Maryhill, Glasgow, G20 — £200,000 • 2 bed • 1 bath • 674 ft²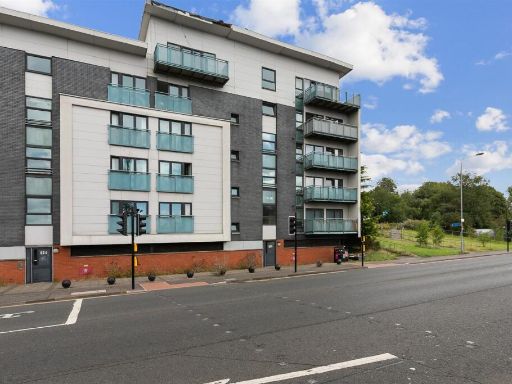 2 bedroom flat for sale in Maryhill Road, Glasgow, G20 — £145,000 • 2 bed • 2 bath • 866 ft²
2 bedroom flat for sale in Maryhill Road, Glasgow, G20 — £145,000 • 2 bed • 2 bath • 866 ft²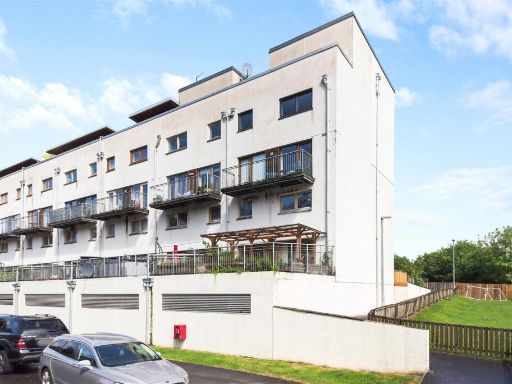 4 bedroom flat for sale in Lochburn Gardens, Maryhill, Glasgow, G20 — £170,000 • 4 bed • 3 bath • 1348 ft²
4 bedroom flat for sale in Lochburn Gardens, Maryhill, Glasgow, G20 — £170,000 • 4 bed • 3 bath • 1348 ft²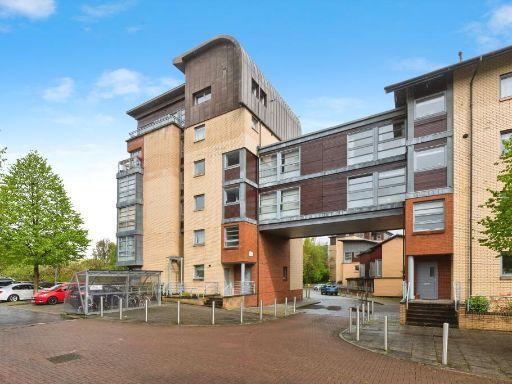 3 bedroom ground floor maisonette for sale in Errol Gardens, Glasgow, G5 — £230,000 • 3 bed • 1 bath • 1237 ft²
3 bedroom ground floor maisonette for sale in Errol Gardens, Glasgow, G5 — £230,000 • 3 bed • 1 bath • 1237 ft²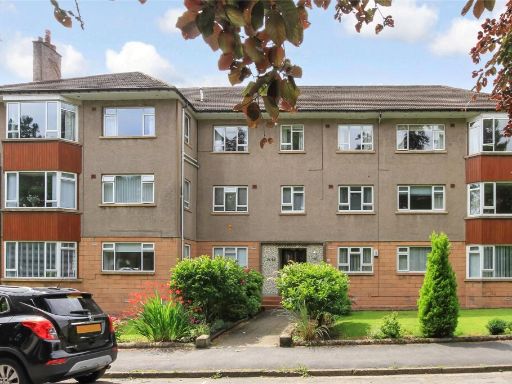 3 bedroom flat for sale in Dorchester Place, Kelvindale, Glasgow, G12 — £260,000 • 3 bed • 1 bath • 1162 ft²
3 bedroom flat for sale in Dorchester Place, Kelvindale, Glasgow, G12 — £260,000 • 3 bed • 1 bath • 1162 ft²