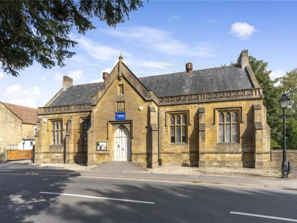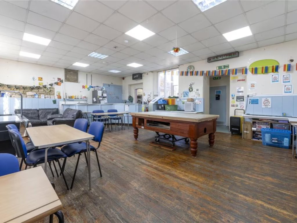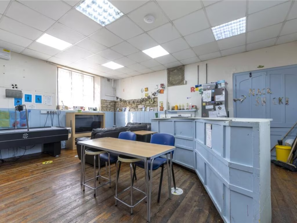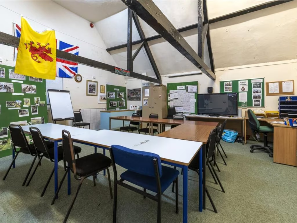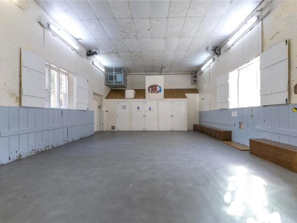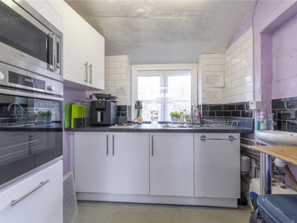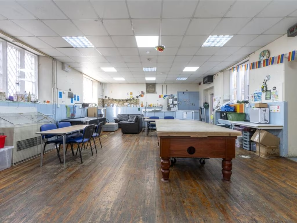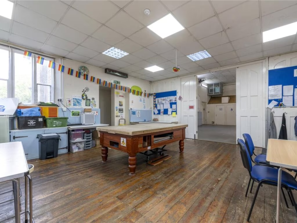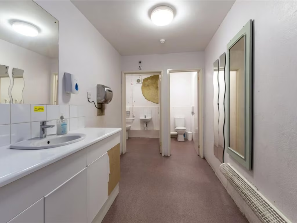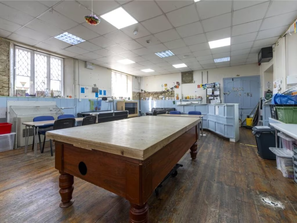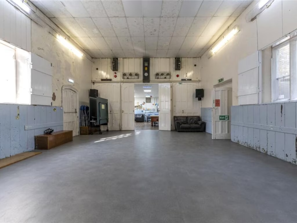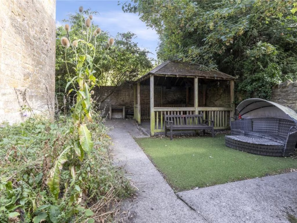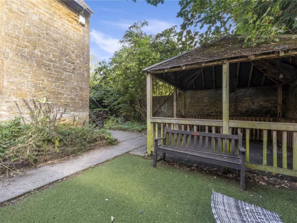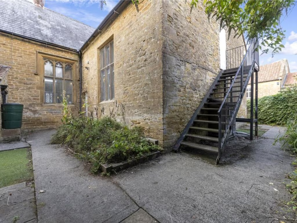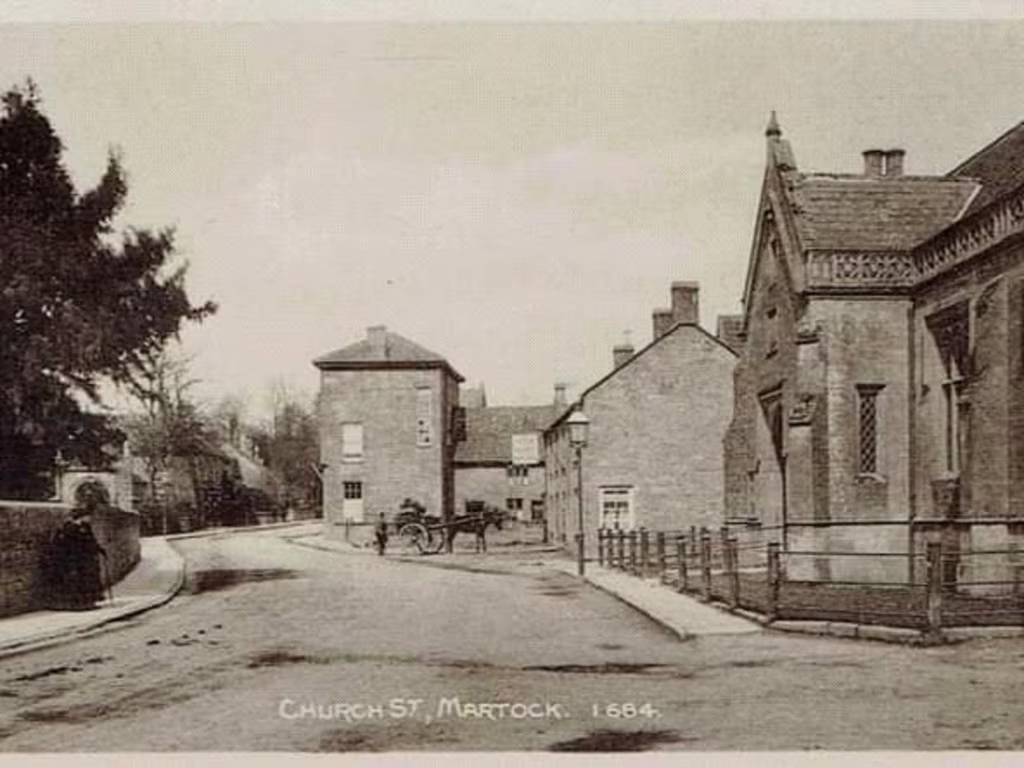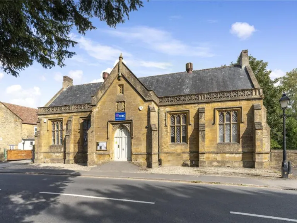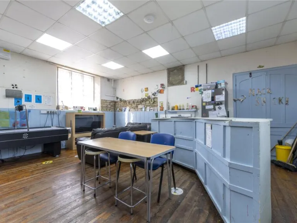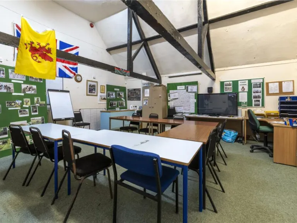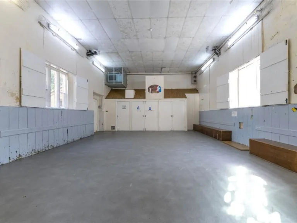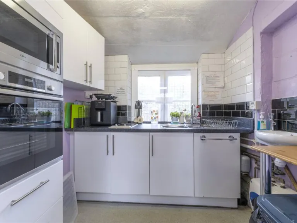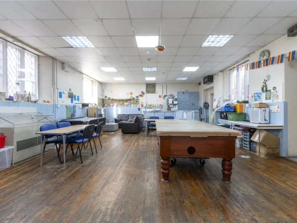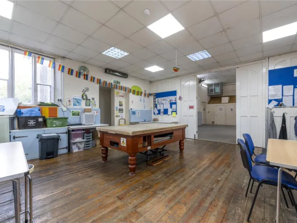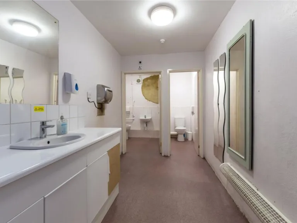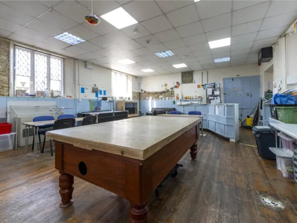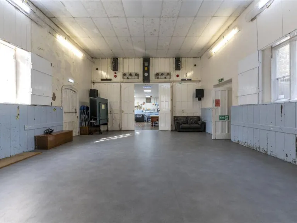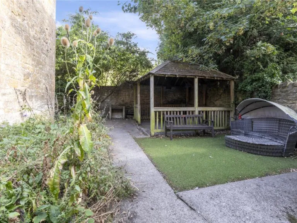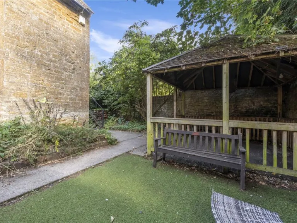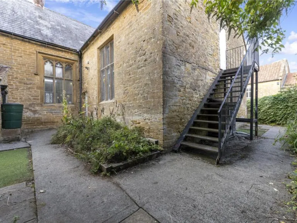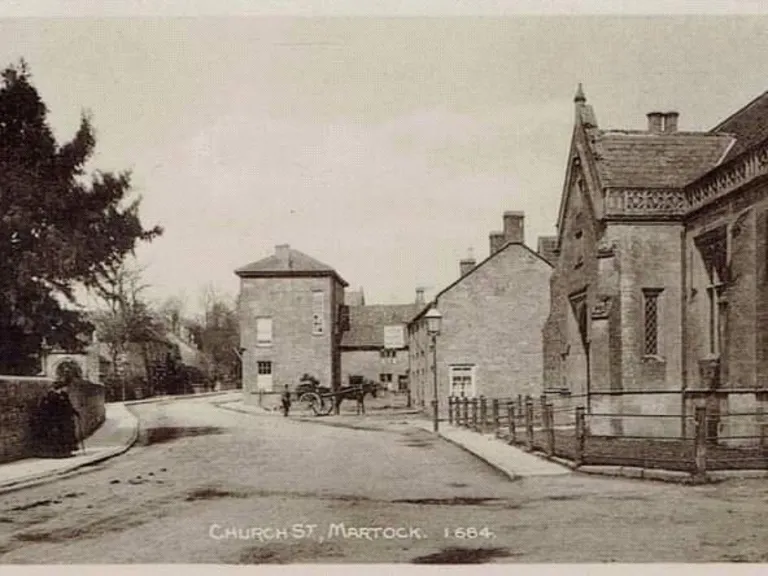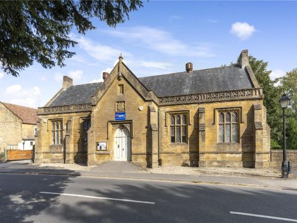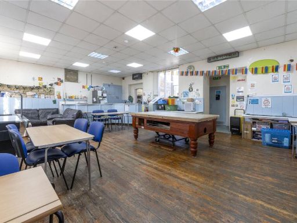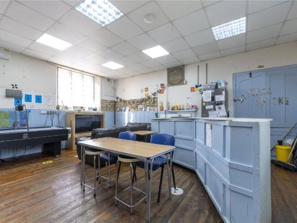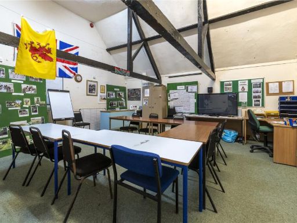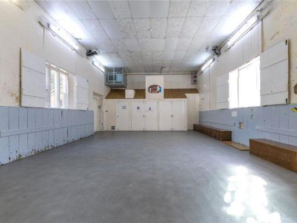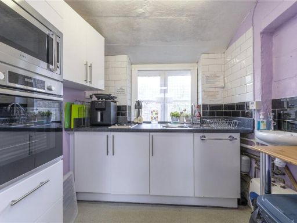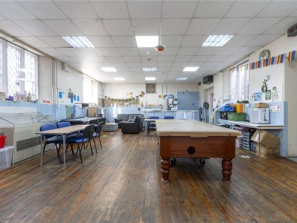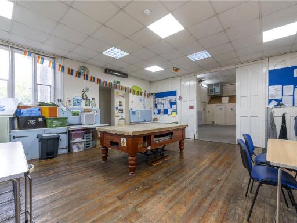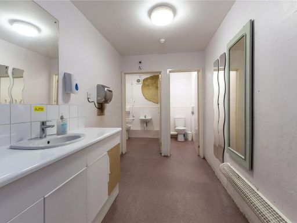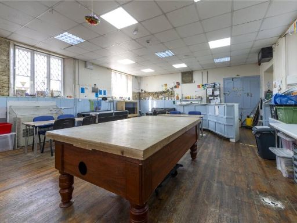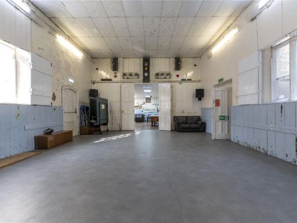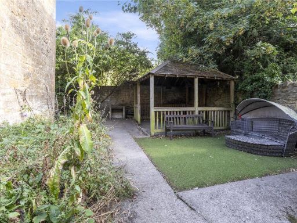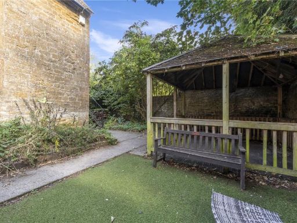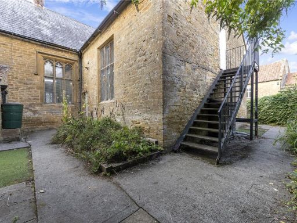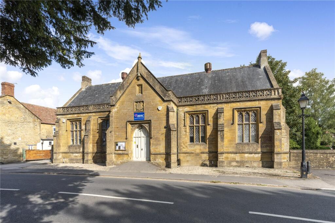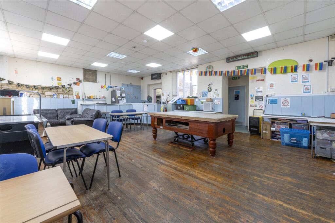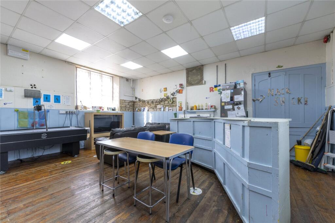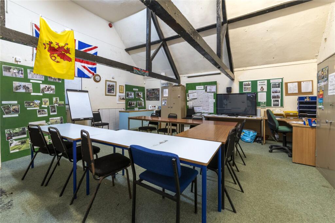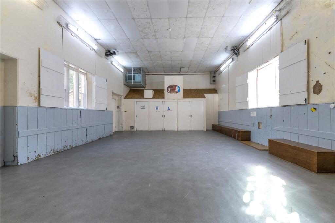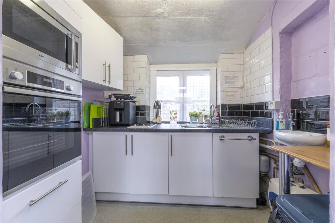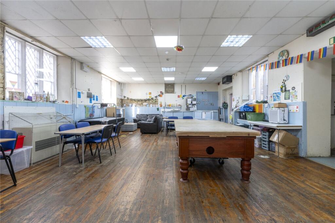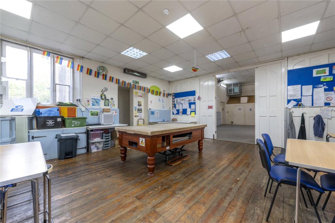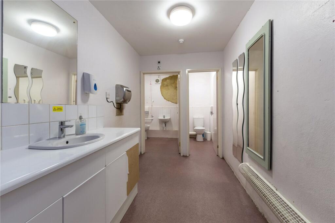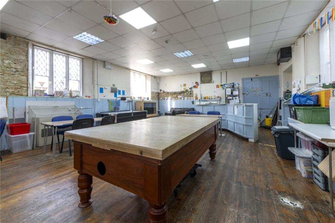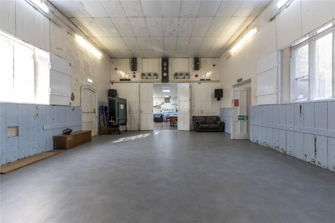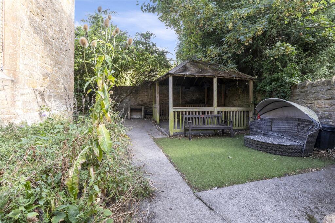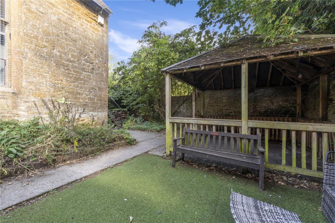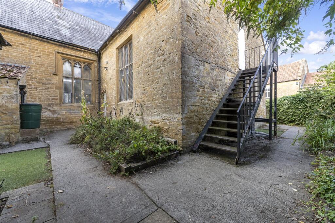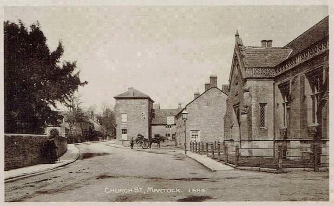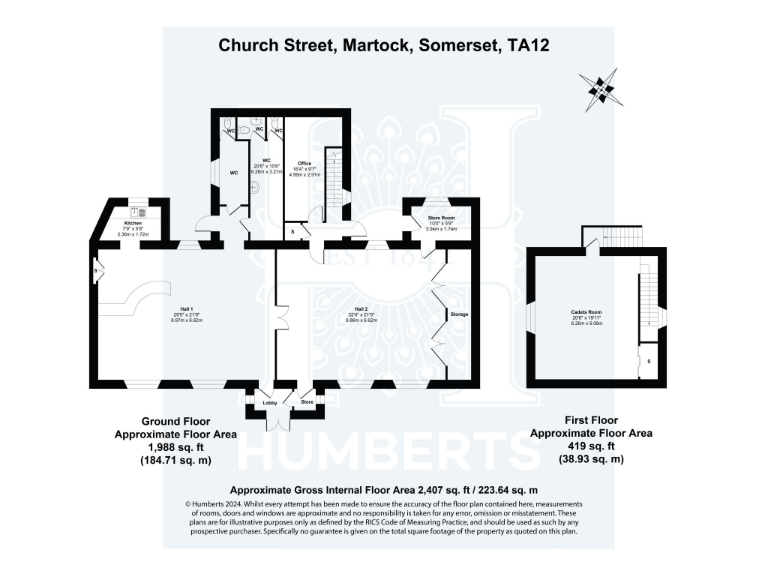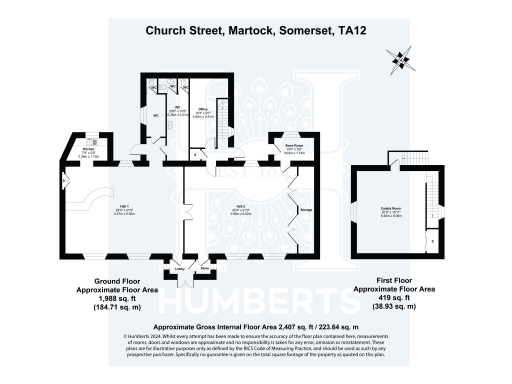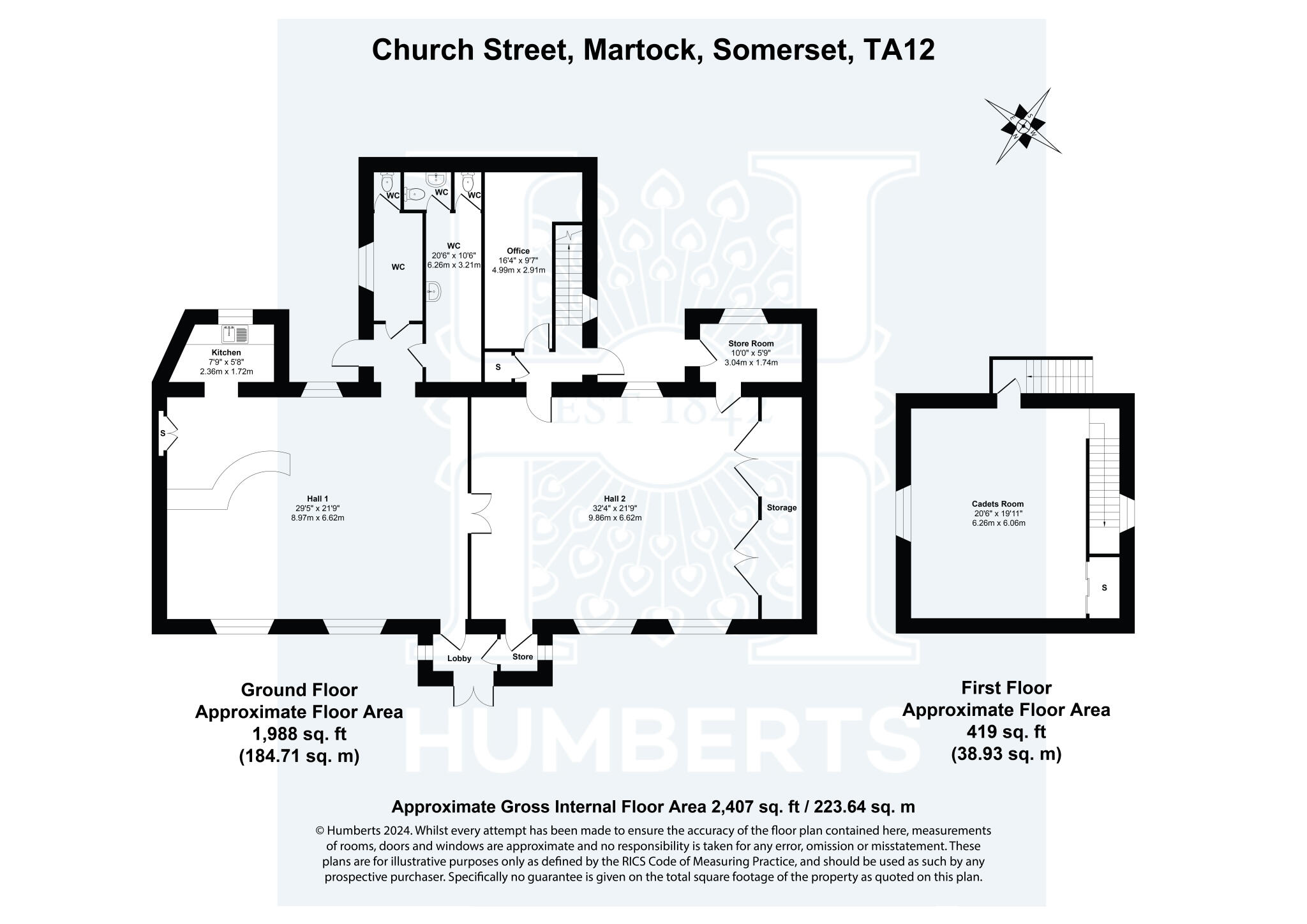Summary - OLD COACH HOUSE CHURCH STREET MARTOCK TA12 6JL
1 bed 1 bath Detached
Character-filled former school with conversion potential in Martock town centre.
Grade II listed Gothic Revival former school, circa 1847
Substantial internal area circa 2,407 sq ft, high ceilings and trusses
Plans drawn for 2 x 2-bed units; no planning permission granted
Listing restricts works; listed-building consent likely required
On-site parking to front and small walled rear garden
Currently one bedroom; conversion or major refit required
Very low flood and crime risk; fast broadband and excellent mobile signal
A striking Grade II listed Gothic Revival former school offering substantial internal space (approx. 2,407 sq ft) and clear conversion potential. Its Hamstone construction, high ceilings and mullioned windows provide strong period character — appealing to buyers wanting an eye-catching, character-rich home or two dwellings subject to permissions.
Plans have previously been drawn to create 2 x two-bedroom units, but no planning permission has been granted. The listing status and historic features are likely to restrict alterations and add cost; any conversion will require listed-building consent and careful specification (specialist architects/contractors advised).
The building currently includes two large halls, a first-floor loft/cadets room with exposed trusses, small kitchen, WC block, office/storeroom, rear garden and front off-street parking. It suits an investor or developer experienced with listed conversions, or a buyer wanting a dramatic single residence who accepts ongoing maintenance and regulatory constraints.
Practical positives: very low flood and crime risk, fast broadband and excellent mobile signal, and parking to the front. Drawbacks are material: listed status, no current planning permission, likely significant renovation and maintenance costs, and only one existing bedroom in the current layout.
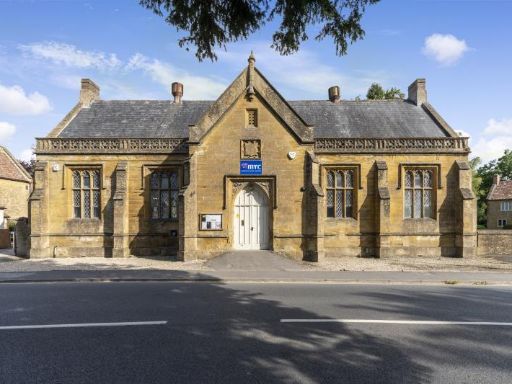 Light industrial facility for sale in COMMERCIAL PREMISES FOR SALE, The Old School Church Street, Martock TA12 6JL, TA12 — £250,000 • 1 bed • 1 bath • 2407 ft²
Light industrial facility for sale in COMMERCIAL PREMISES FOR SALE, The Old School Church Street, Martock TA12 6JL, TA12 — £250,000 • 1 bed • 1 bath • 2407 ft²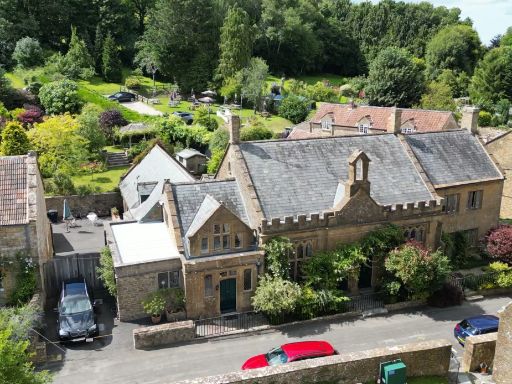 4 bedroom character property for sale in Bishopston, Montacute, Somerset, TA15 — £850,000 • 4 bed • 2 bath • 2137 ft²
4 bedroom character property for sale in Bishopston, Montacute, Somerset, TA15 — £850,000 • 4 bed • 2 bath • 2137 ft²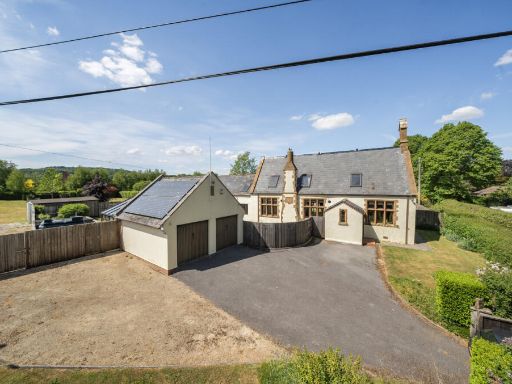 4 bedroom detached house for sale in Halstock, Yeovil, Dorset, BA22 — £550,000 • 4 bed • 3 bath • 2691 ft²
4 bedroom detached house for sale in Halstock, Yeovil, Dorset, BA22 — £550,000 • 4 bed • 3 bath • 2691 ft²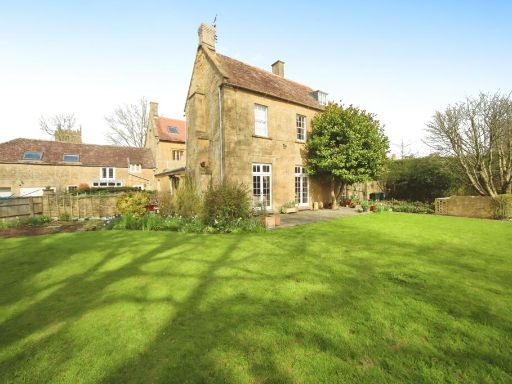 5 bedroom house for sale in Water Street, Martock, Somerset, TA12 — £750,000 • 5 bed • 2 bath • 2400 ft²
5 bedroom house for sale in Water Street, Martock, Somerset, TA12 — £750,000 • 5 bed • 2 bath • 2400 ft²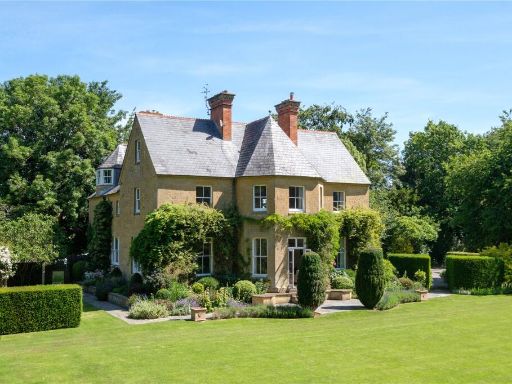 9 bedroom detached house for sale in Water Street, Martock, Somerset, TA12 — £1,750,000 • 9 bed • 3 bath • 6297 ft²
9 bedroom detached house for sale in Water Street, Martock, Somerset, TA12 — £1,750,000 • 9 bed • 3 bath • 6297 ft²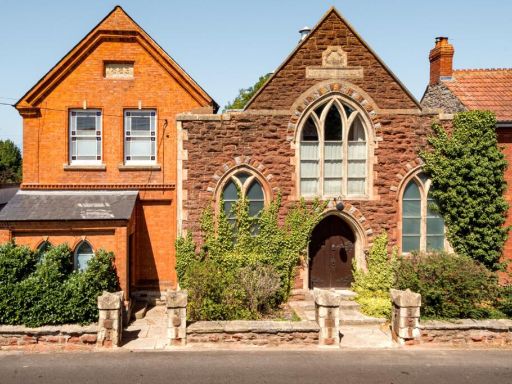 5 bedroom detached house for sale in The Old Chapel, Othery, TA7 — £725,000 • 5 bed • 3 bath • 2901 ft²
5 bedroom detached house for sale in The Old Chapel, Othery, TA7 — £725,000 • 5 bed • 3 bath • 2901 ft²