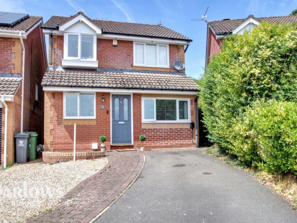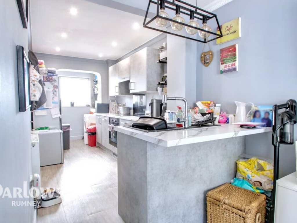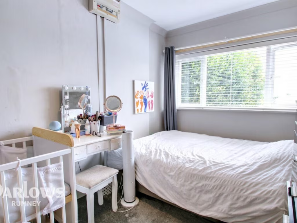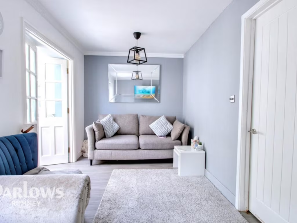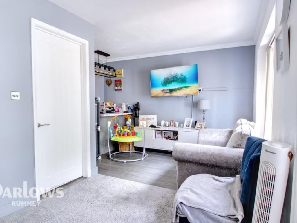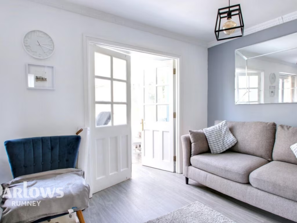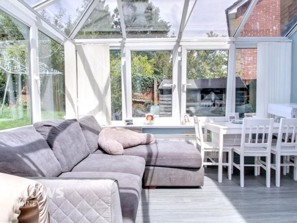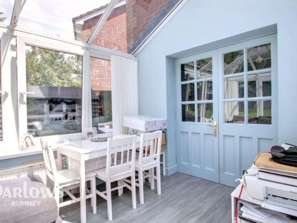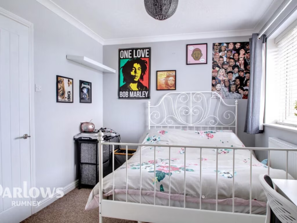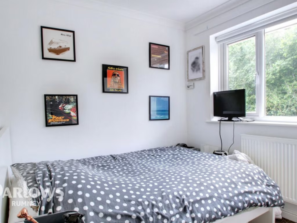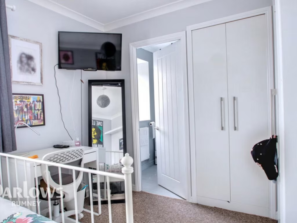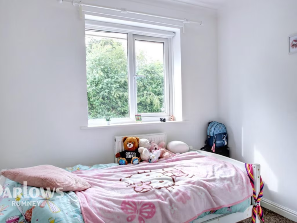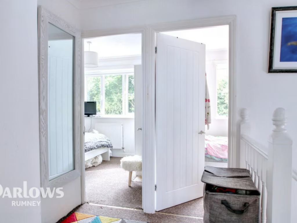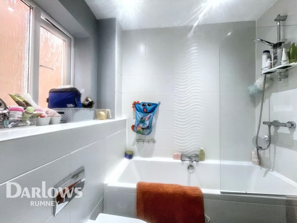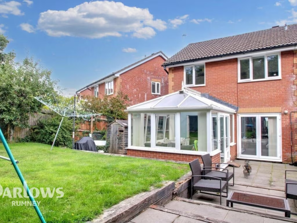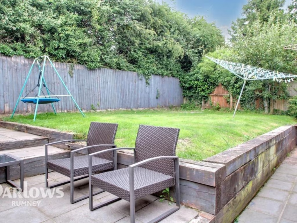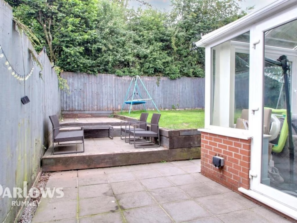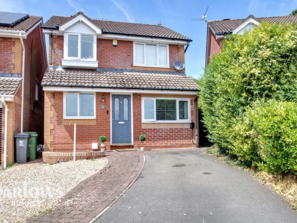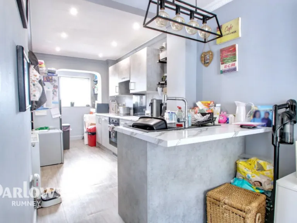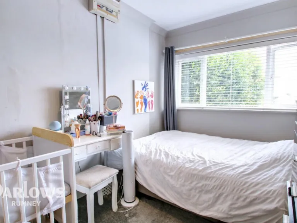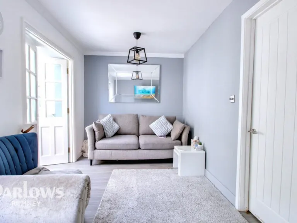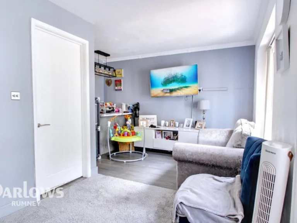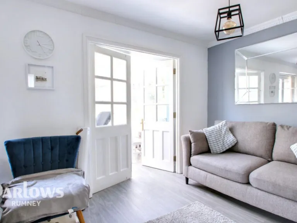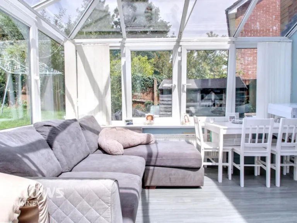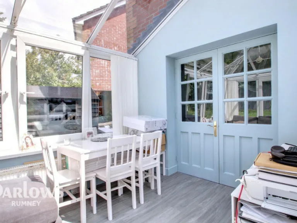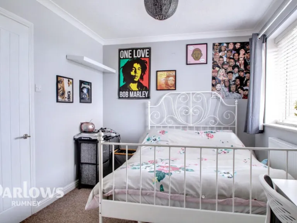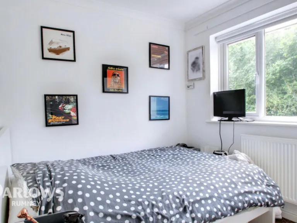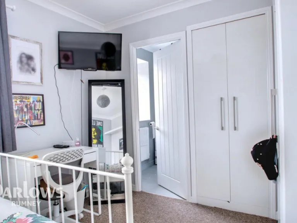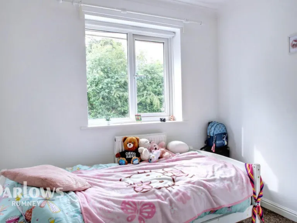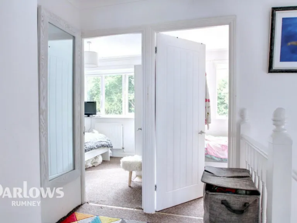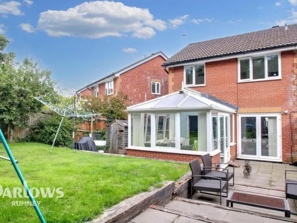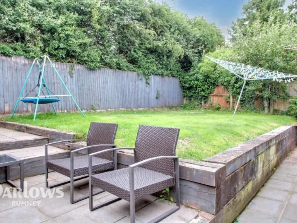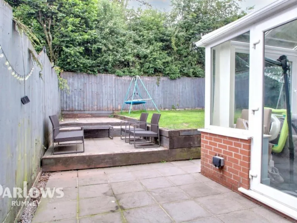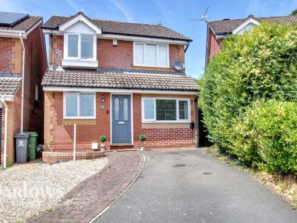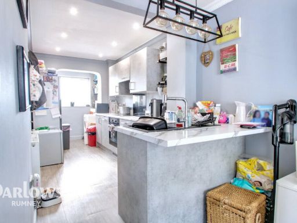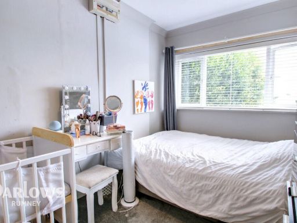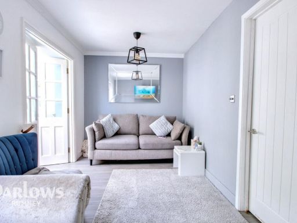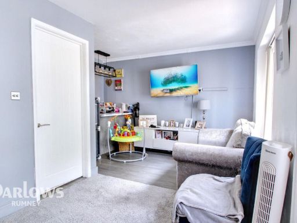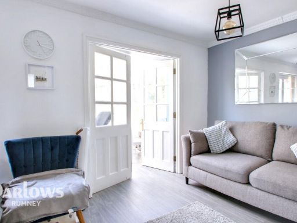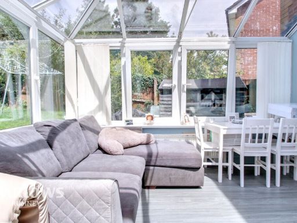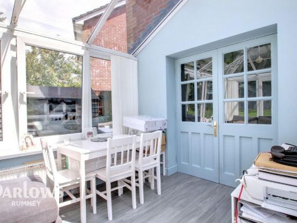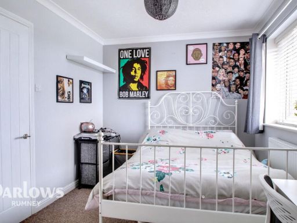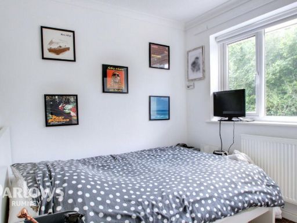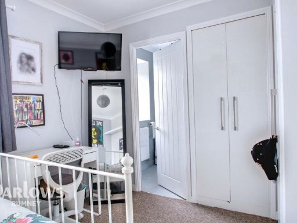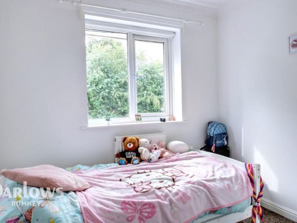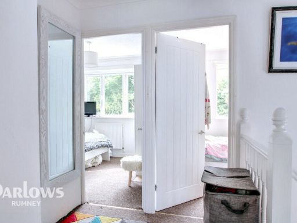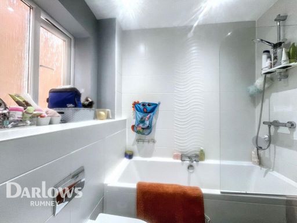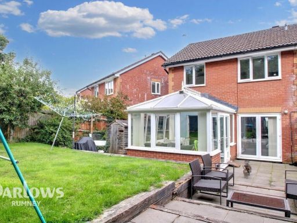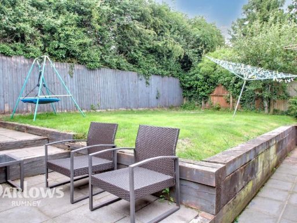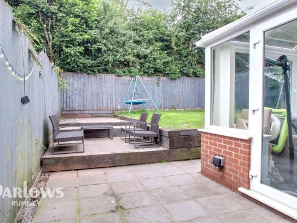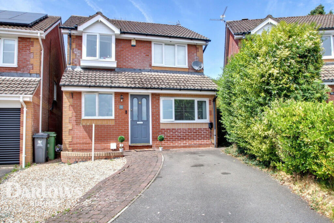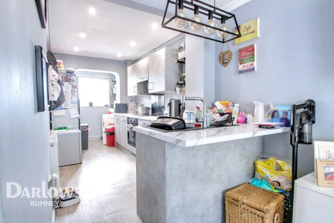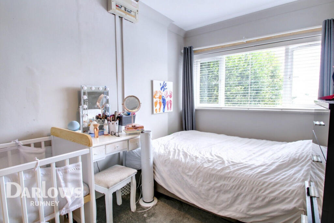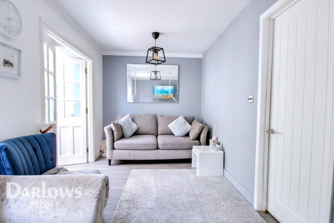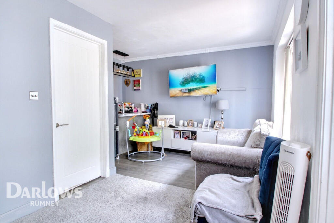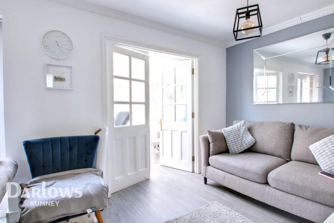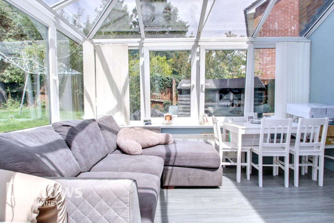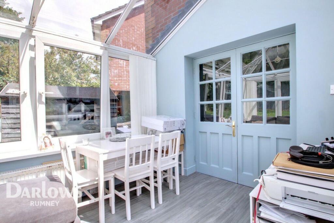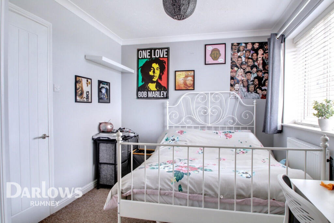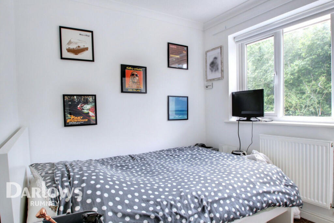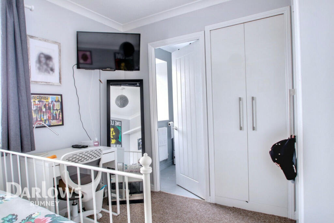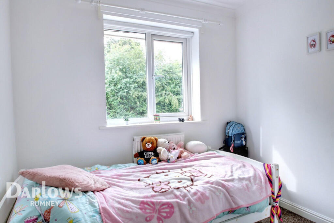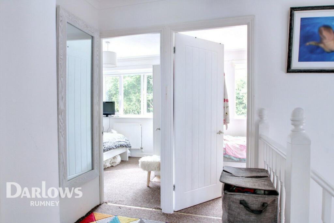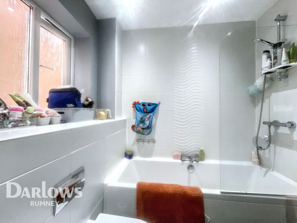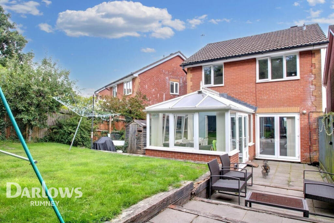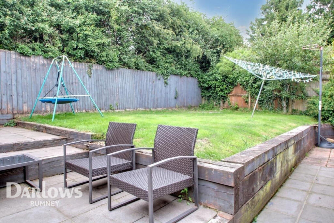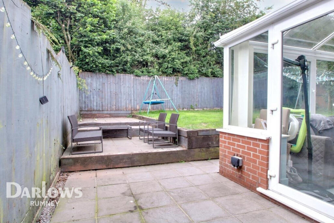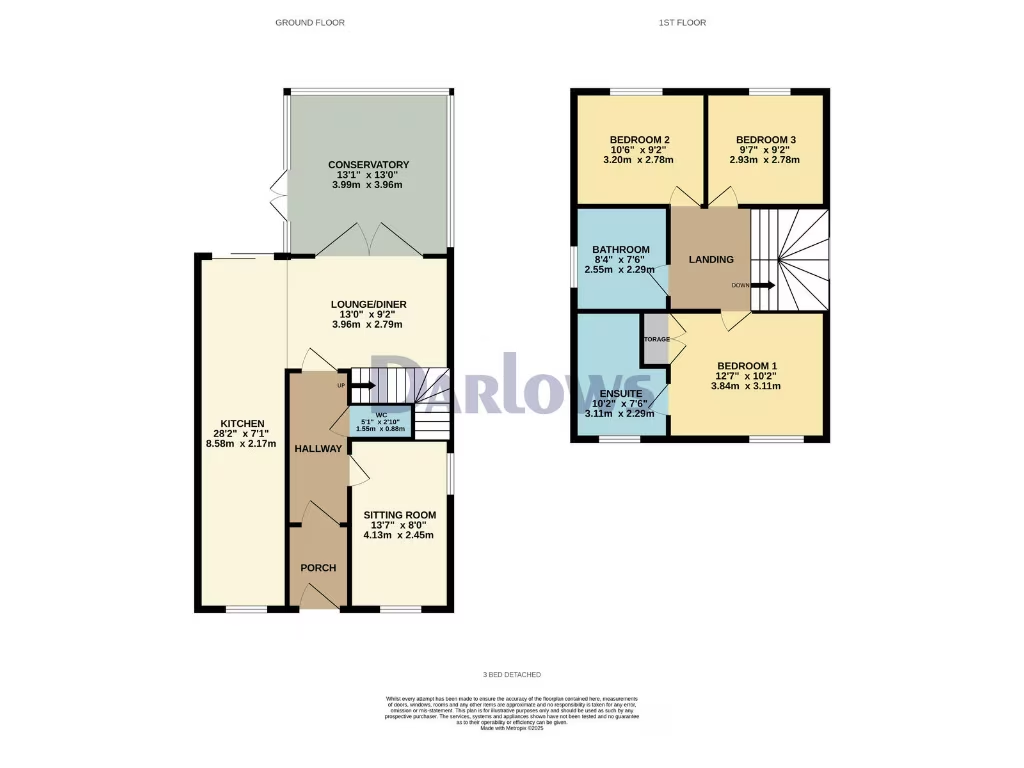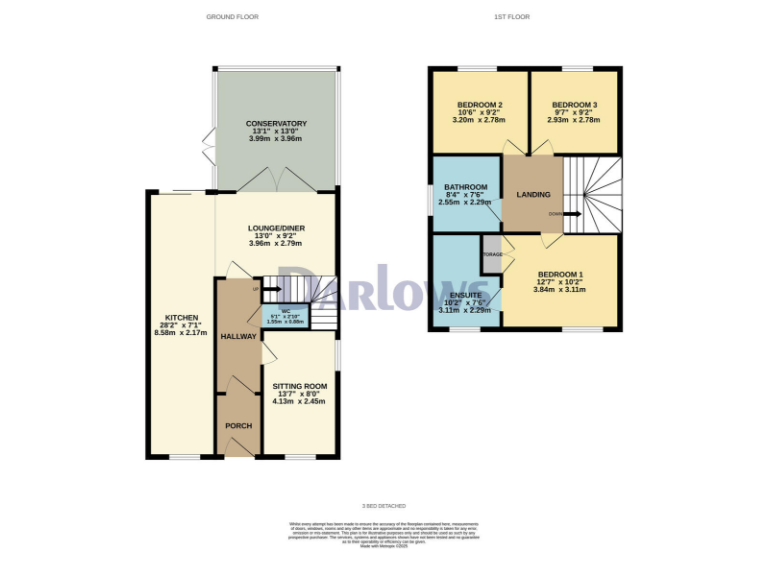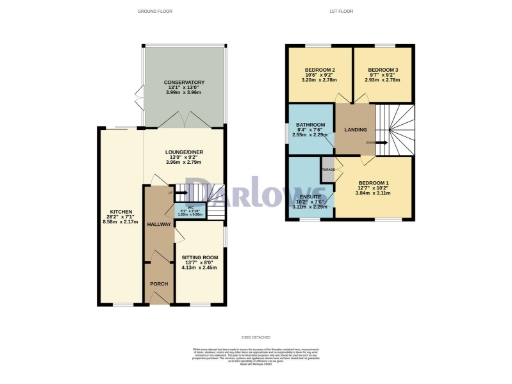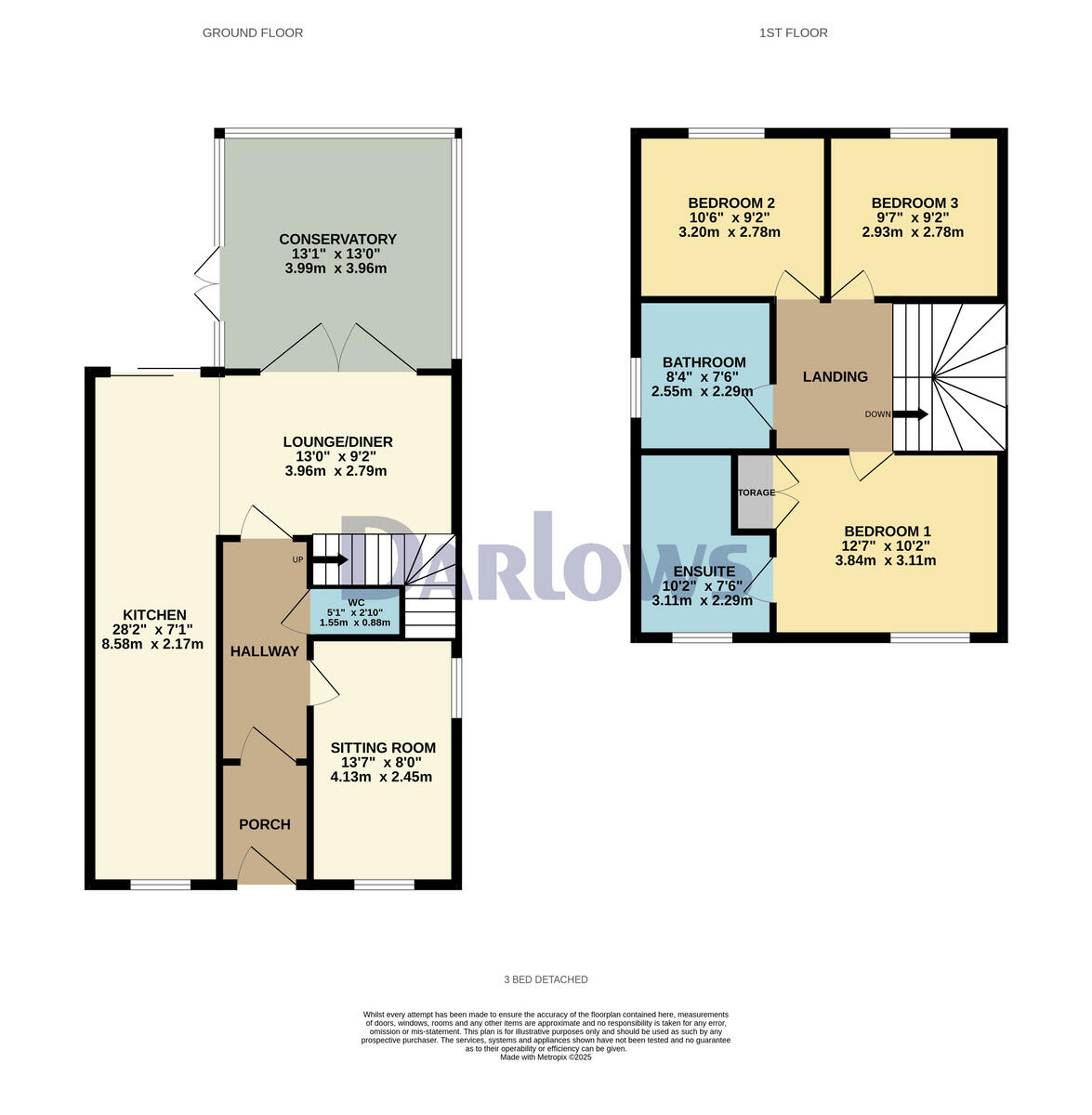Summary - 36 CLOS NANT MWLAN PONTPRENNAU CARDIFF CF23 8NA
3 bed 2 bath Detached
Modern three-bedroom family home with driveway, conservatory and flexible extra room..
Three bedrooms with en-suite to principal bedroom
Off-street parking and driveway for multiple cars
Converted garage provides flexible extra room
Bright open-plan kitchen and separate conservatory
Double glazing fitted during/after 2002; mains gas heating
Recorded as semi‑detached though marketed as detached — verify
Good broadband and excellent mobile signal; low crime
Local area shows high deprivation on official measures
This well-presented three-bedroom home sits at the end of a quiet cul-de-sac in Pontprennau, offering practical family living with off-street parking and a private garden. The house benefits from modern decor throughout, double glazing installed post-2002, mains gas central heating and a bright open-plan kitchen that extends living space for everyday life and entertaining.
A converted garage provides a useful extra room for a home office, playroom or snug, and a conservatory leads from the living area into the low-maintenance garden. The layout is traditional and straightforward, with an en-suite to the principal bedroom and a total of about 1,069 sq ft across roughly seven rooms — ready to occupy with minimal immediate works required.
Note the wider context: local broadband and mobile signal are strong and crime rates are low, but official area measures indicate high deprivation locally. Also, records show the property was constructed c.1996–2002 and listed as a semi‑detached built form despite being marketed as a detached house — buyers should confirm boundaries and recorded status. Overall this is a practical, modern family home in a well-connected suburb with sensible living space and clear potential for modest personalization.
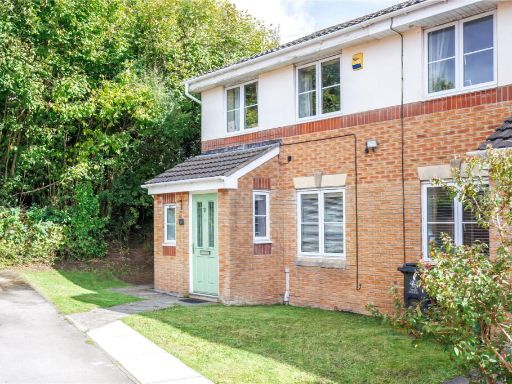 3 bedroom end of terrace house for sale in Youghal Close, Pontprennau, Cardiff, CF23 — £310,000 • 3 bed • 2 bath • 816 ft²
3 bedroom end of terrace house for sale in Youghal Close, Pontprennau, Cardiff, CF23 — £310,000 • 3 bed • 2 bath • 816 ft²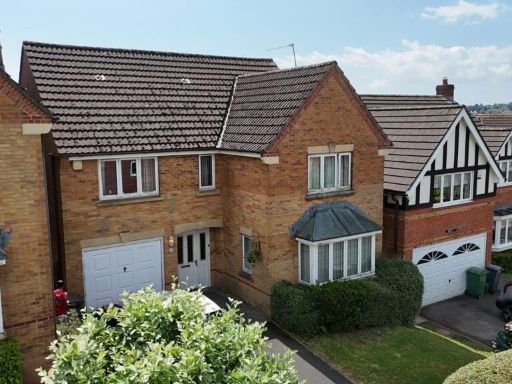 4 bedroom detached house for sale in Maes Brith Y Garn, Pontprennau, CF23 — £509,995 • 4 bed • 2 bath • 698 ft²
4 bedroom detached house for sale in Maes Brith Y Garn, Pontprennau, CF23 — £509,995 • 4 bed • 2 bath • 698 ft²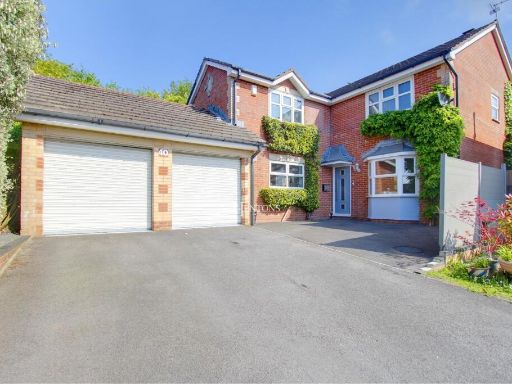 4 bedroom detached house for sale in Clos Nant Glaswg, Pontprennau, Cardiff, CF23 — £525,000 • 4 bed • 2 bath • 1716 ft²
4 bedroom detached house for sale in Clos Nant Glaswg, Pontprennau, Cardiff, CF23 — £525,000 • 4 bed • 2 bath • 1716 ft²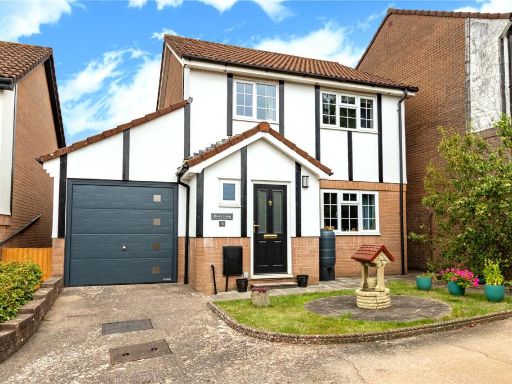 3 bedroom detached house for sale in Amblecote Close, Pontprennau, Cardiff, CF23 — £350,000 • 3 bed • 1 bath • 1076 ft²
3 bedroom detached house for sale in Amblecote Close, Pontprennau, Cardiff, CF23 — £350,000 • 3 bed • 1 bath • 1076 ft²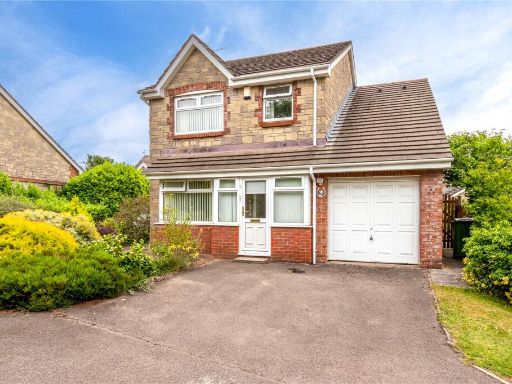 4 bedroom detached house for sale in Naseby Close, Pontprennau, Cardiff, CF23 — £400,000 • 4 bed • 2 bath • 1207 ft²
4 bedroom detached house for sale in Naseby Close, Pontprennau, Cardiff, CF23 — £400,000 • 4 bed • 2 bath • 1207 ft²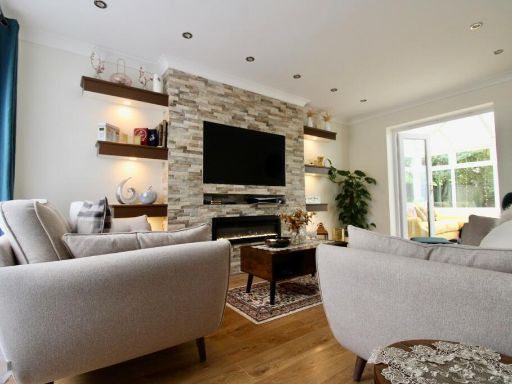 3 bedroom detached house for sale in Kinsale Close, Pontprennau, Cardiff, CF23 — £355,000 • 3 bed • 2 bath • 743 ft²
3 bedroom detached house for sale in Kinsale Close, Pontprennau, Cardiff, CF23 — £355,000 • 3 bed • 2 bath • 743 ft²