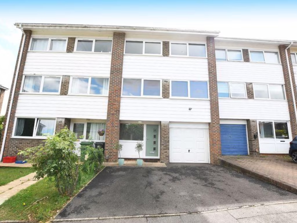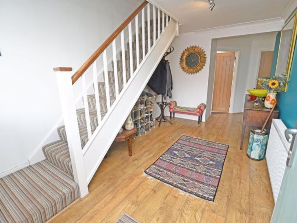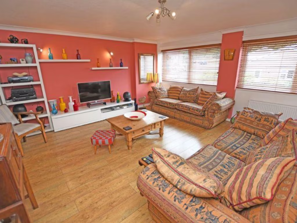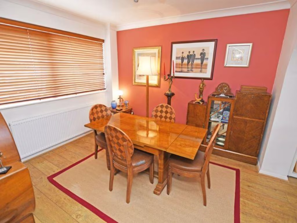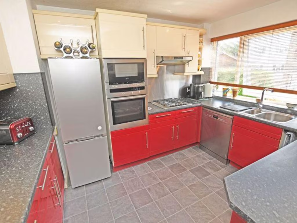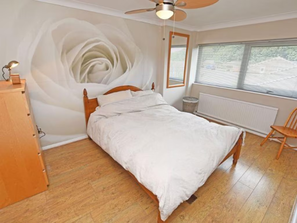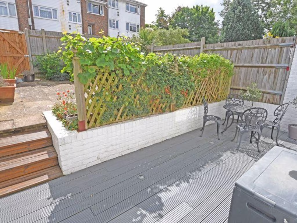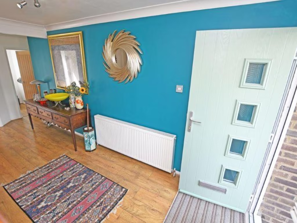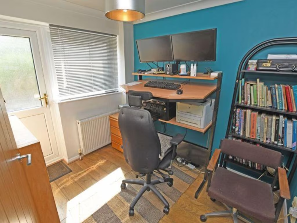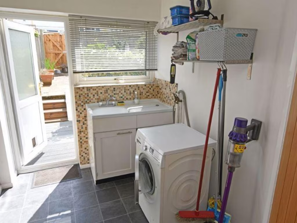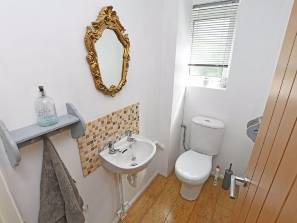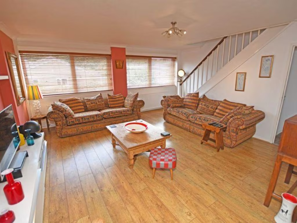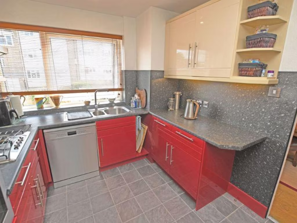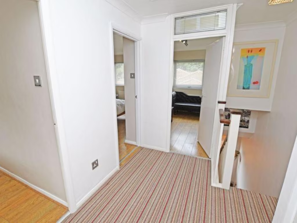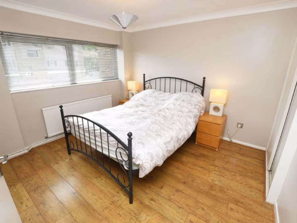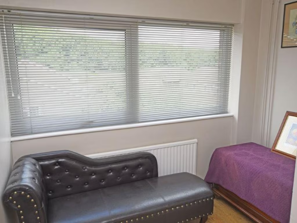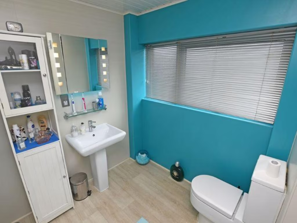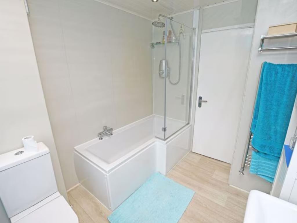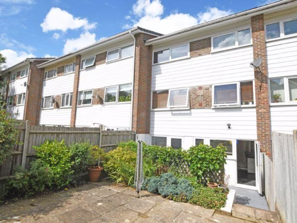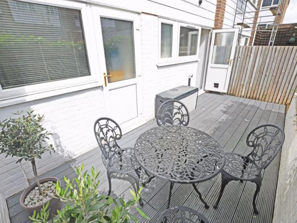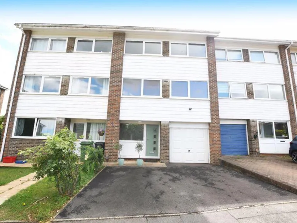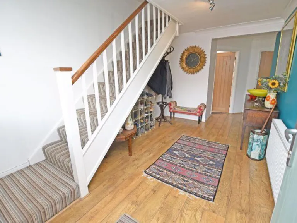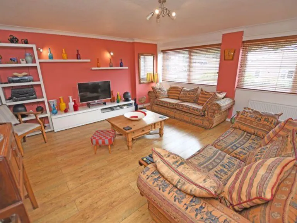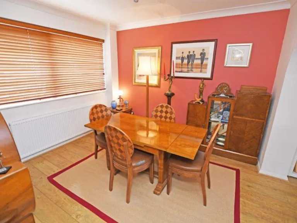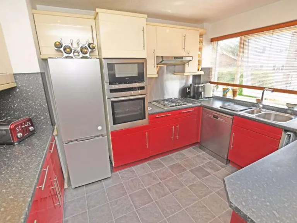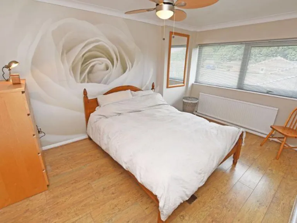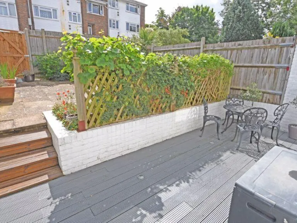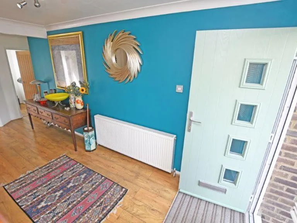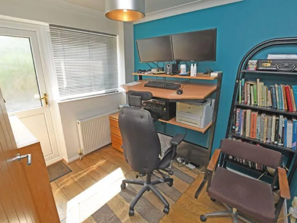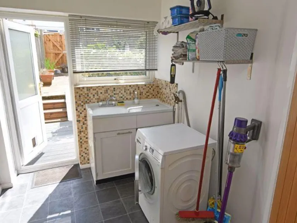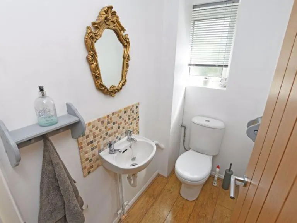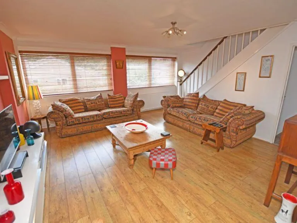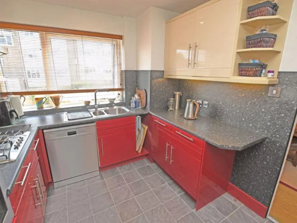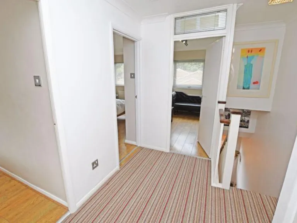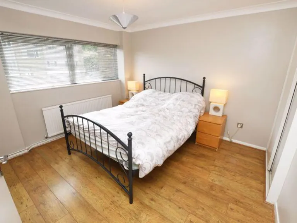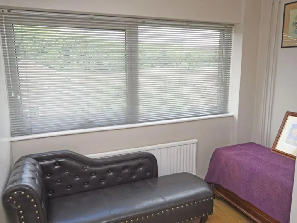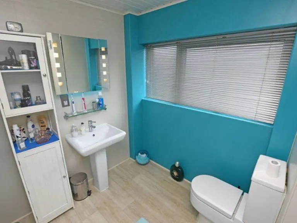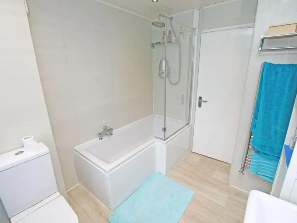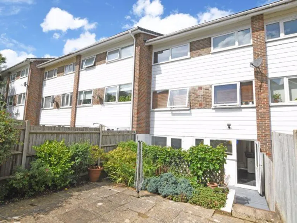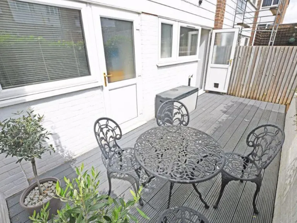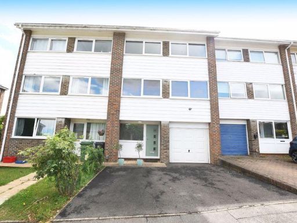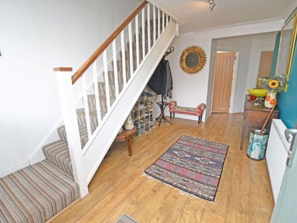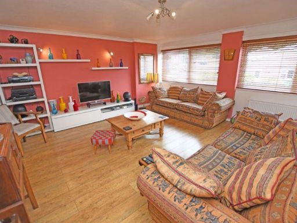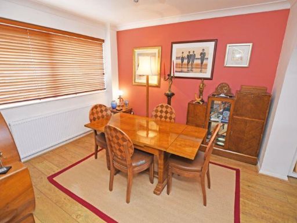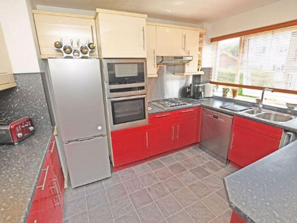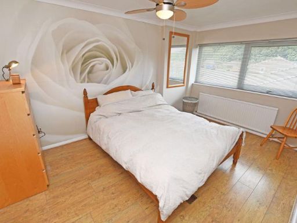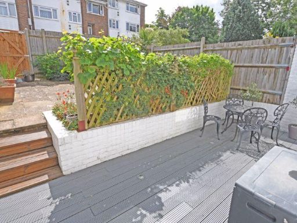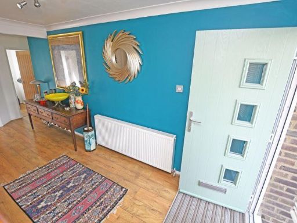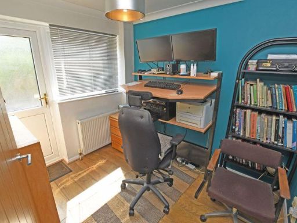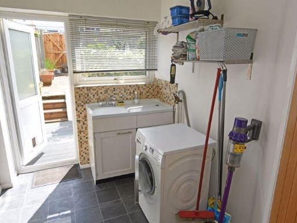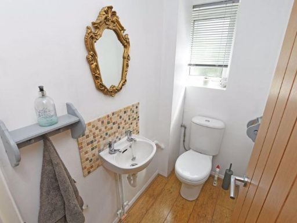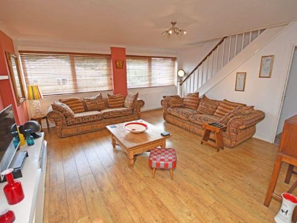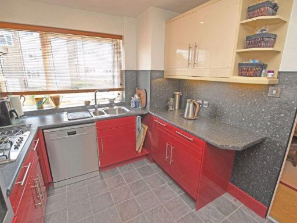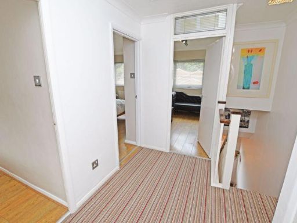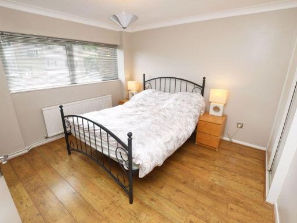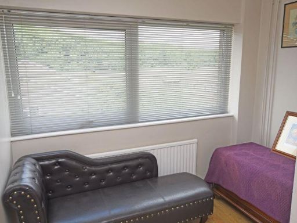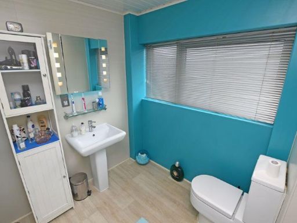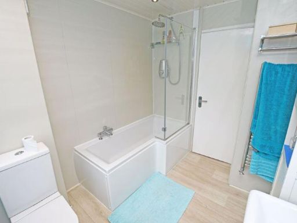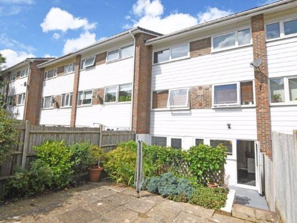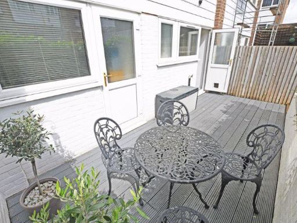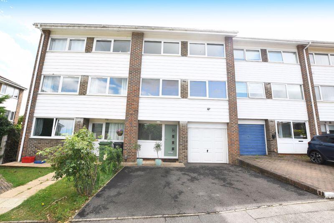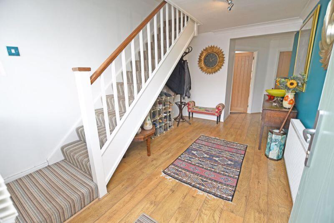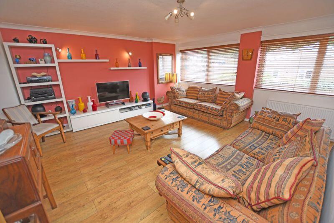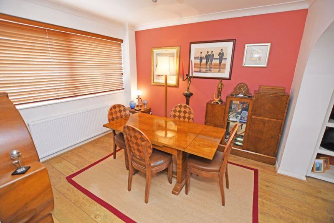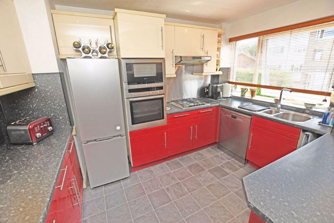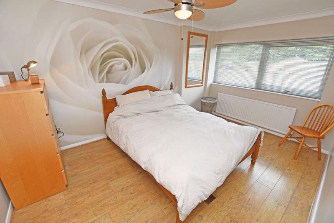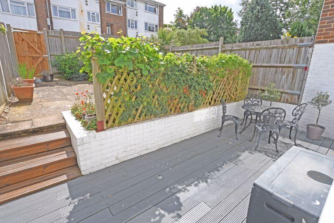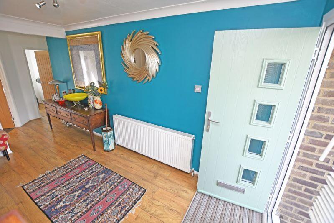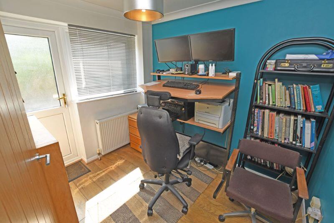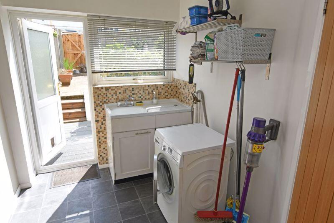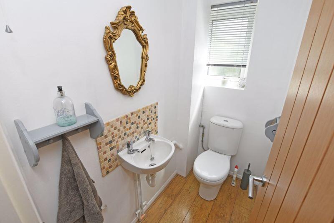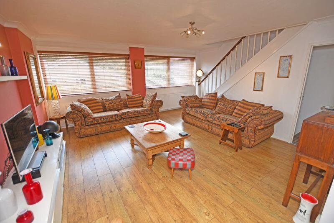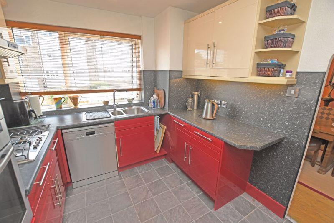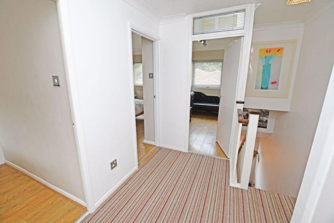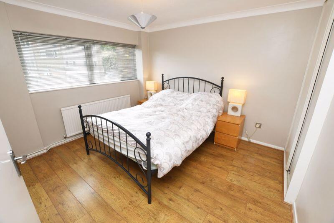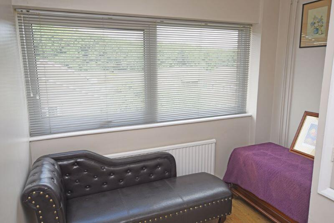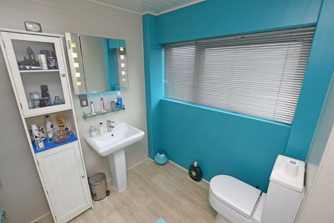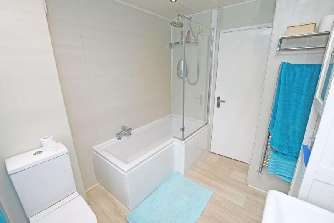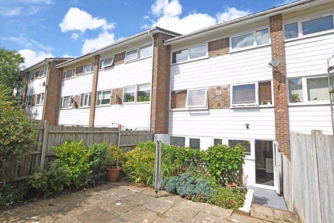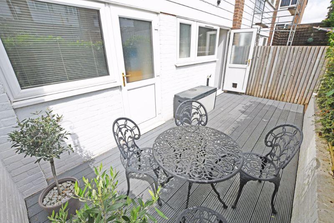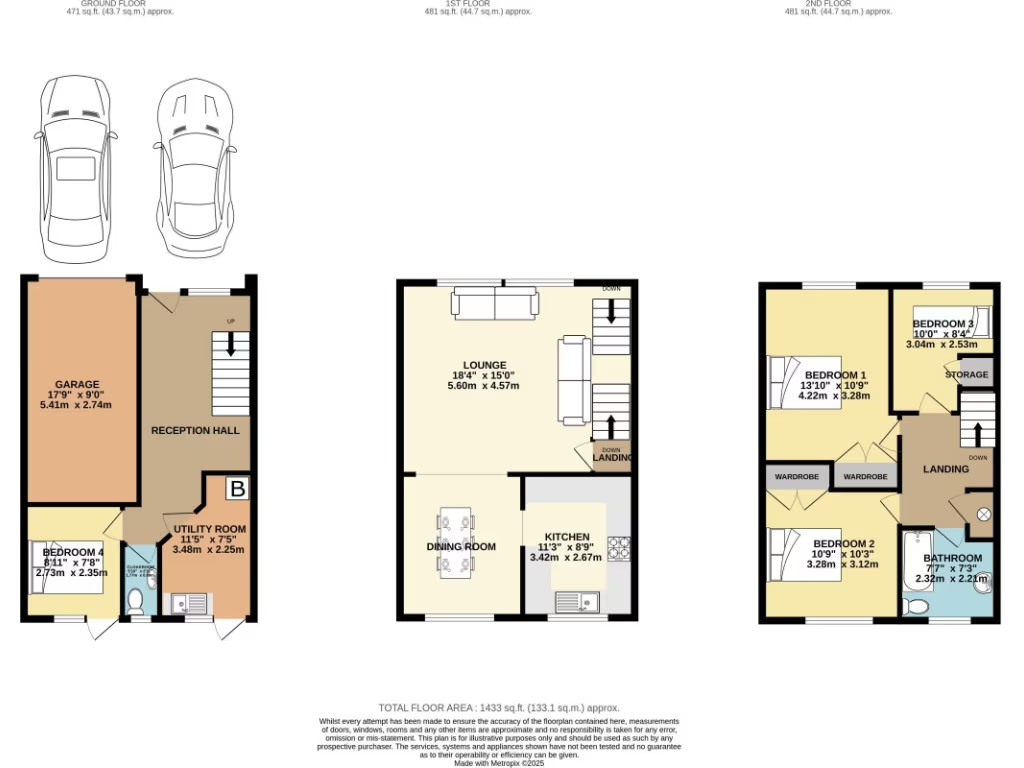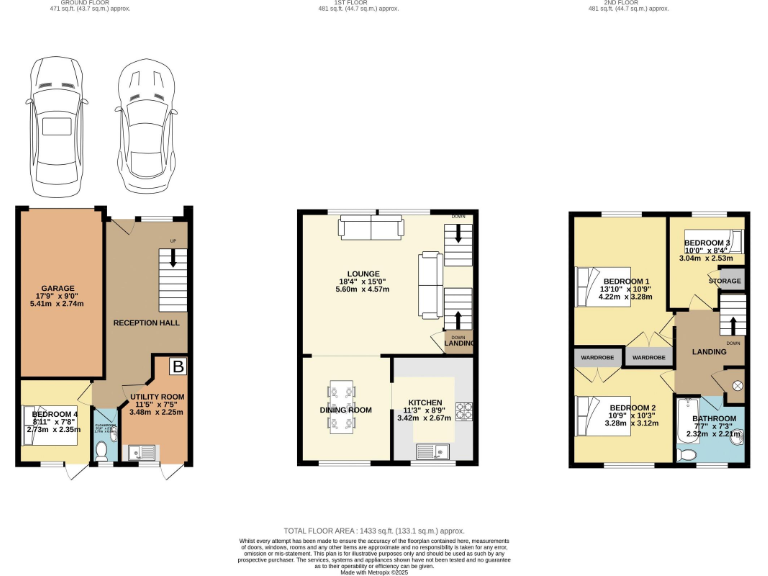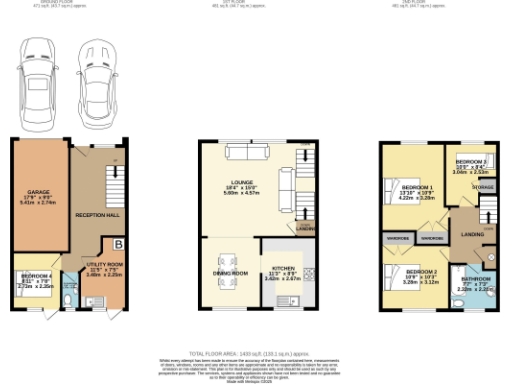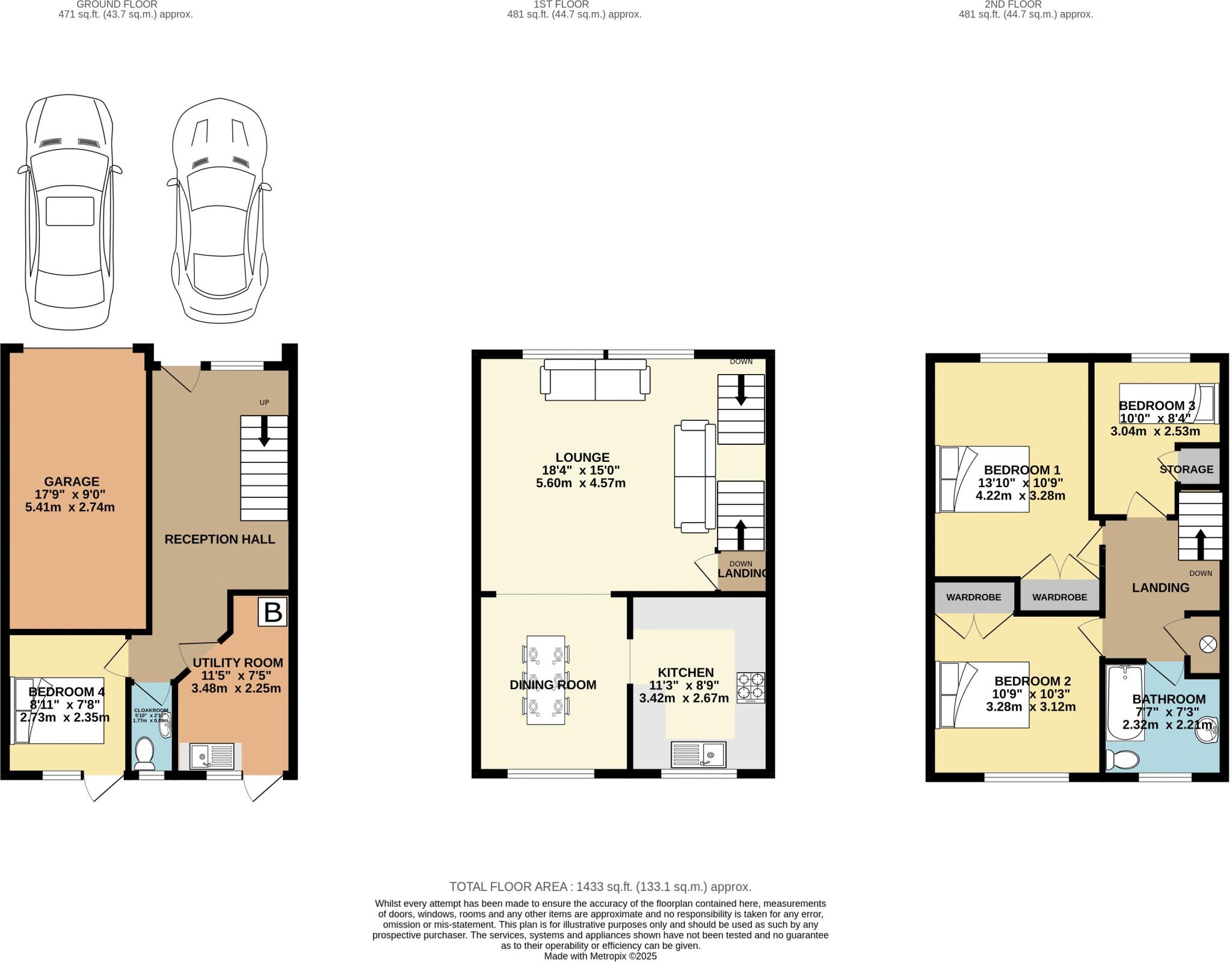Summary - 34 BECKSBOURNE CLOSE PENENDEN HEATH MAIDSTONE ME14 2ED
4 bed 1 bath Town House
Roomy adaptable home with garage and south‑east garden near top schools.
4 bedrooms across three floors, approx. 1,433 sq ft
South‑east facing, low‑maintenance 30' rear garden
Driveway parking plus single integrated garage
Ground‑floor room offers annexe or study potential
Only one family bathroom for four bedrooms
Built 1967–75; cavity walls likely uninsulated (energy upgrade opportunity)
Freehold in a very affluent, low‑crime area with fast broadband
Council tax rated moderate; small front plot
This spacious mid-terrace townhouse offers family-sized living across three floors, extending to about 1,433 sq ft. Bright, well-presented rooms and a wide reception hall give an immediate sense of space, with a ground-floor room that works well as a home office or fourth bedroom. The layout and size create clear annexe potential on the ground floor for multigenerational use or rental income.
Practical highlights include a low-maintenance south‑east facing 30' rear garden, driveway plus an integrated single garage, and modern double glazing fitted after 2002. The property is gas‑heated with boiler and radiators and sits in a very affluent, low‑crime neighbourhood with fast broadband and excellent mobile signal — good for home working and family life. Strong local schools are within easy reach, including a top‑rated girls’ grammar nearby.
Buyers should note this 1960s–70s home may benefit from energy upgrades: cavity walls were built without insulation (assumed) and further improvement could reduce running costs. There is a single family bathroom only, and the small front plot means outdoor space is mainly to the rear. Overall, this freehold townhouse suits families seeking roomy, adaptable accommodation with scope to modernise for future value.
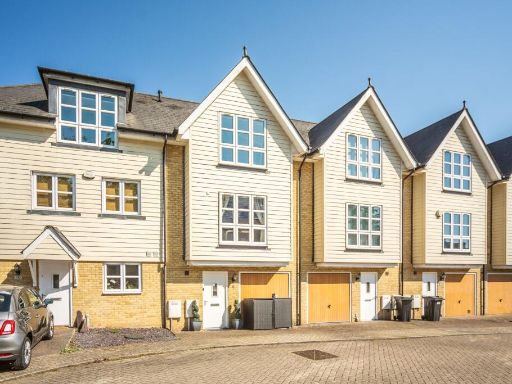 4 bedroom terraced house for sale in Frigenti Place, Maidstone, ME14 — £475,000 • 4 bed • 3 bath • 1688 ft²
4 bedroom terraced house for sale in Frigenti Place, Maidstone, ME14 — £475,000 • 4 bed • 3 bath • 1688 ft²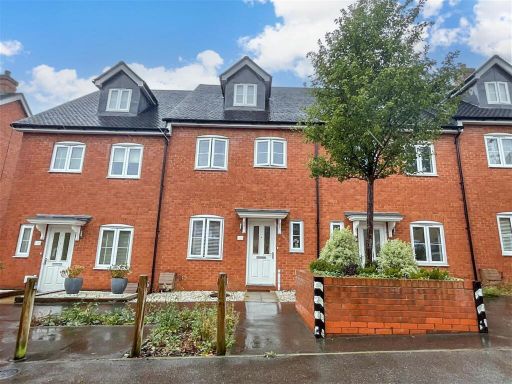 4 bedroom town house for sale in Colyn Drive, Maidstone, Kent, ME15 — £385,000 • 4 bed • 1 bath • 862 ft²
4 bedroom town house for sale in Colyn Drive, Maidstone, Kent, ME15 — £385,000 • 4 bed • 1 bath • 862 ft²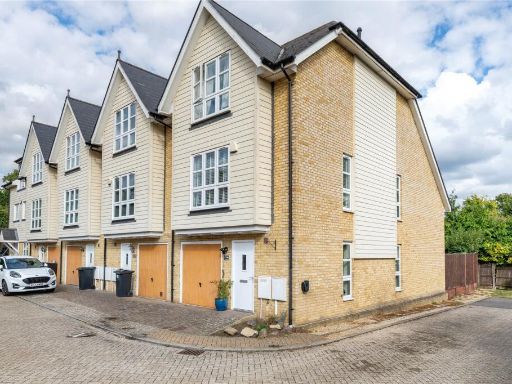 4 bedroom end of terrace house for sale in Frigenti Place, Maidstone, ME14 — £475,000 • 4 bed • 2 bath • 1811 ft²
4 bedroom end of terrace house for sale in Frigenti Place, Maidstone, ME14 — £475,000 • 4 bed • 2 bath • 1811 ft²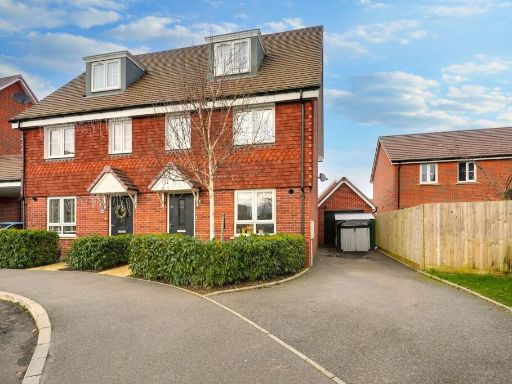 4 bedroom semi-detached house for sale in Edmett Way, Maidstone, ME17 — £425,000 • 4 bed • 2 bath • 1324 ft²
4 bedroom semi-detached house for sale in Edmett Way, Maidstone, ME17 — £425,000 • 4 bed • 2 bath • 1324 ft²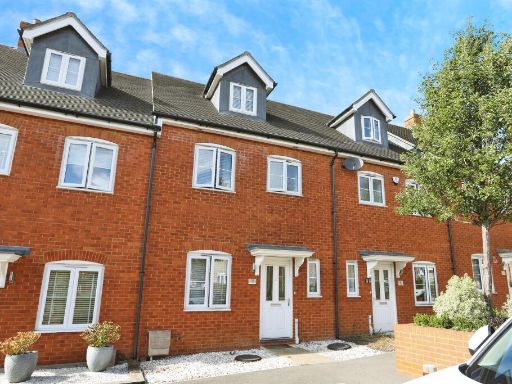 4 bedroom town house for sale in Colyn Drive, Maidstone, ME15 — £385,000 • 4 bed • 2 bath • 774 ft²
4 bedroom town house for sale in Colyn Drive, Maidstone, ME15 — £385,000 • 4 bed • 2 bath • 774 ft²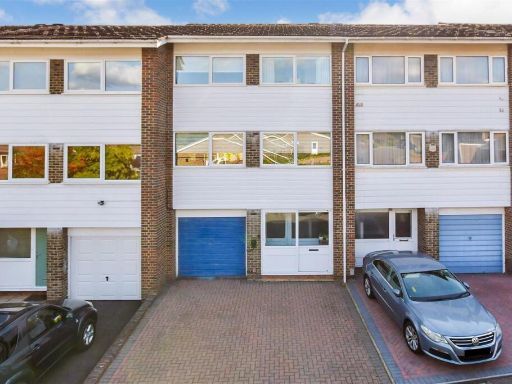 3 bedroom town house for sale in Becksbourne Close, Penenden Heath, Maidstone, Kent, ME14 — £430,000 • 3 bed • 1 bath • 1389 ft²
3 bedroom town house for sale in Becksbourne Close, Penenden Heath, Maidstone, Kent, ME14 — £430,000 • 3 bed • 1 bath • 1389 ft²