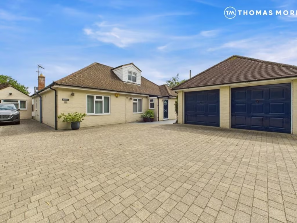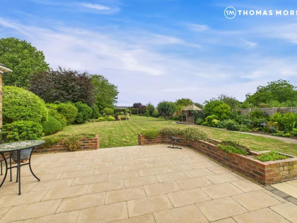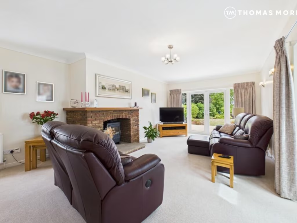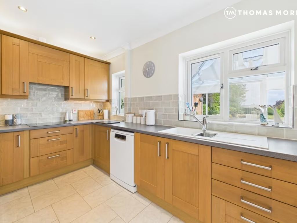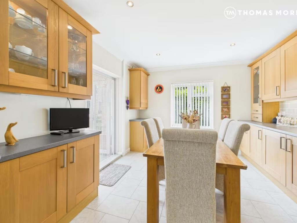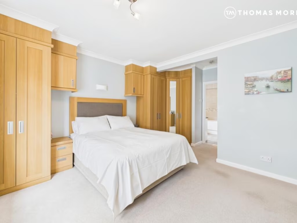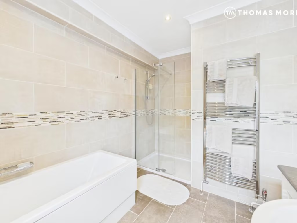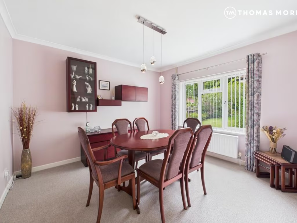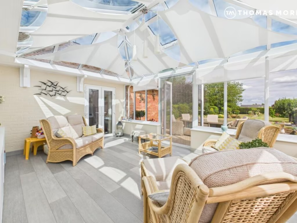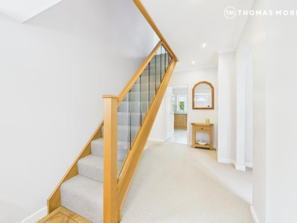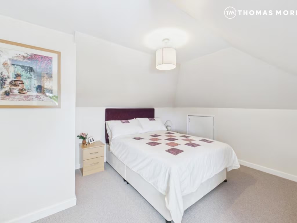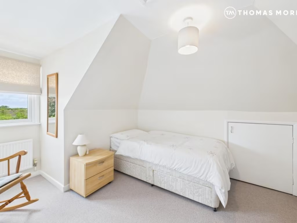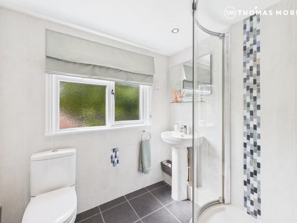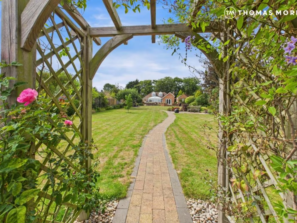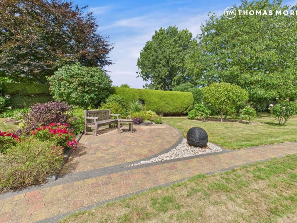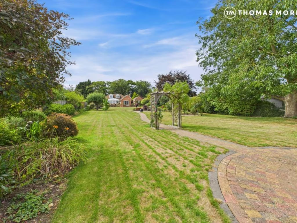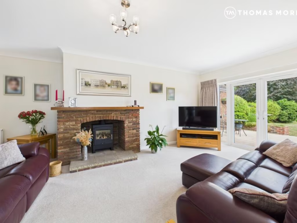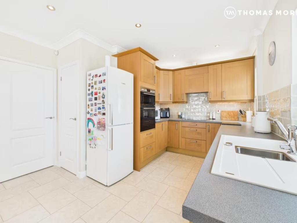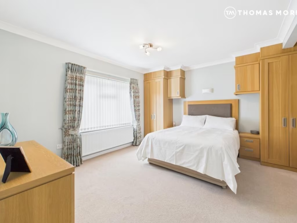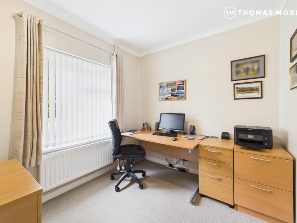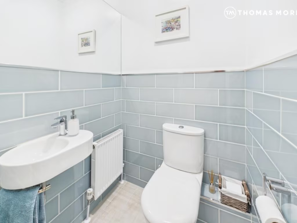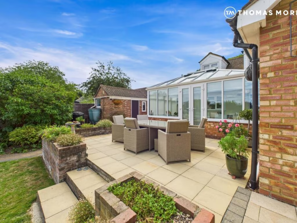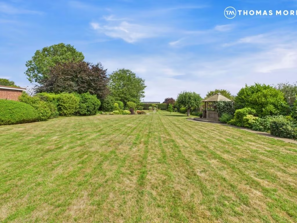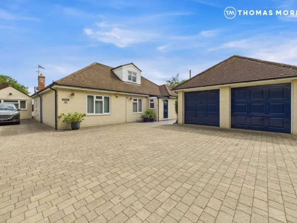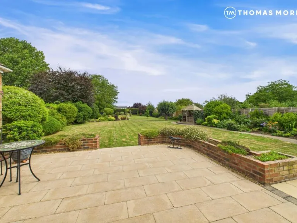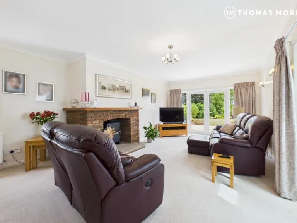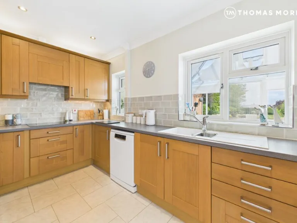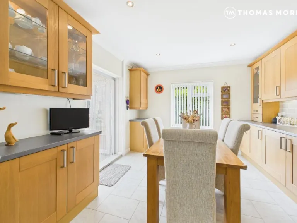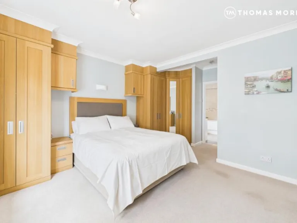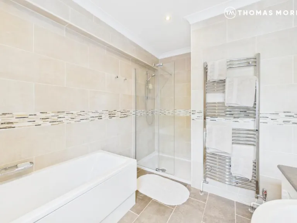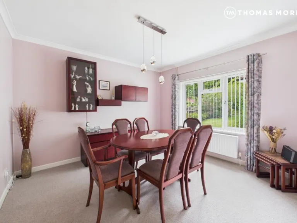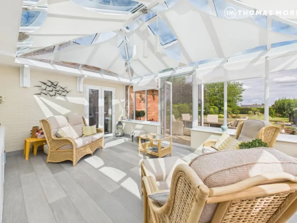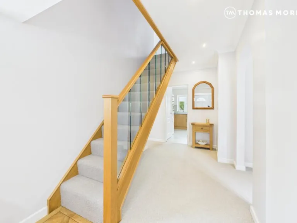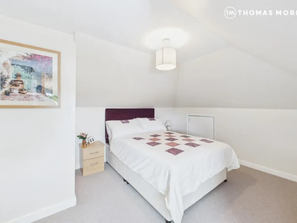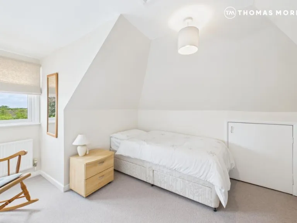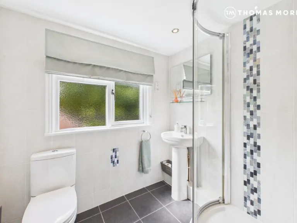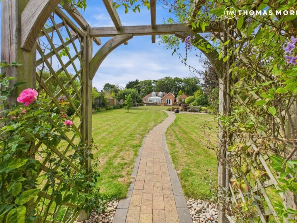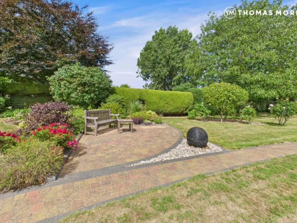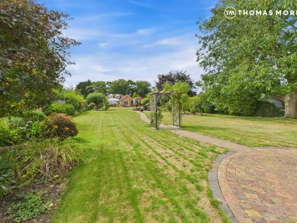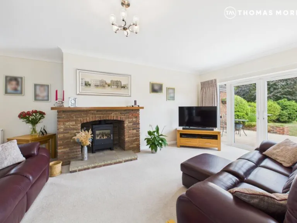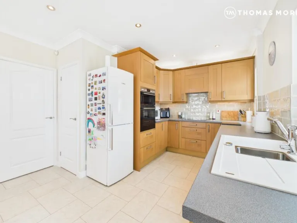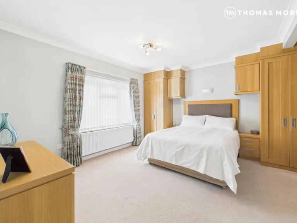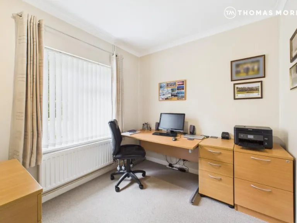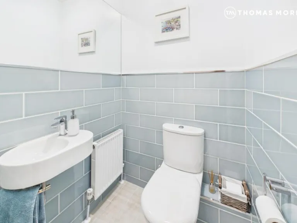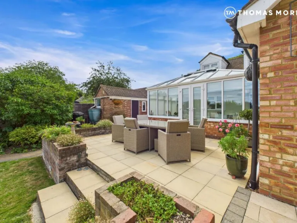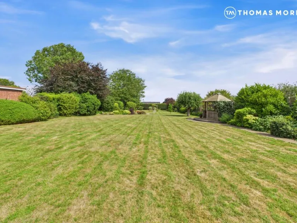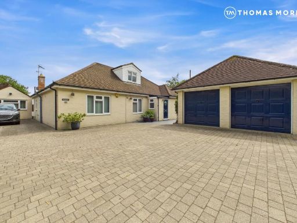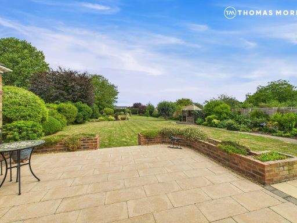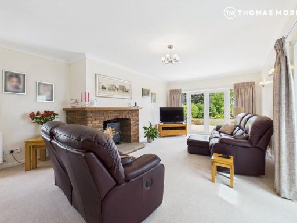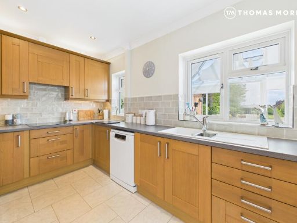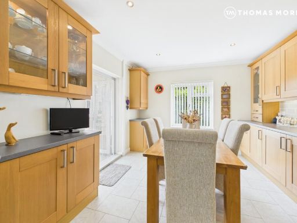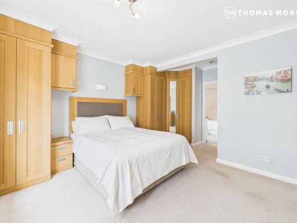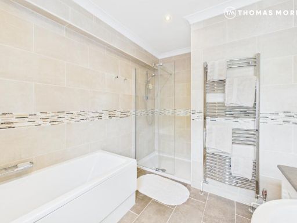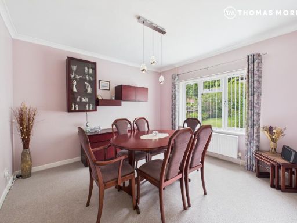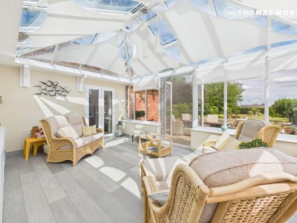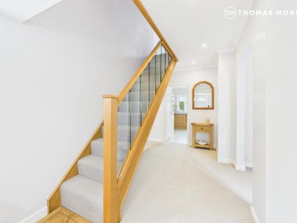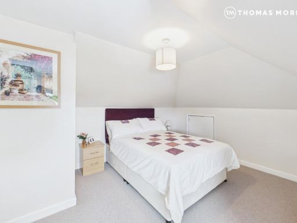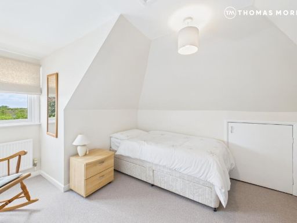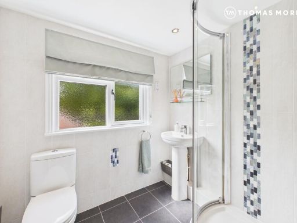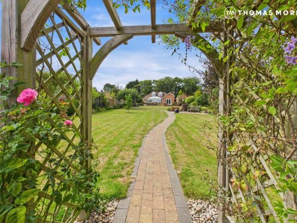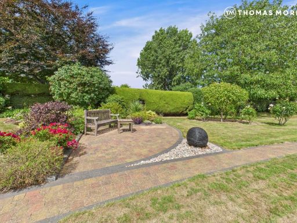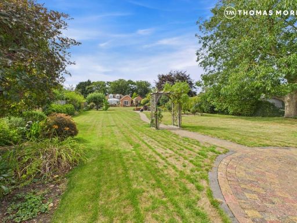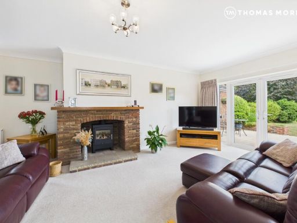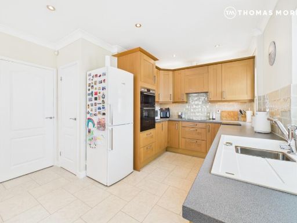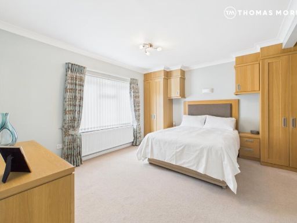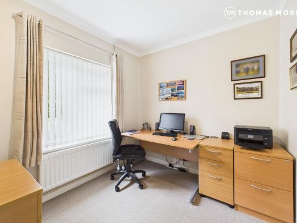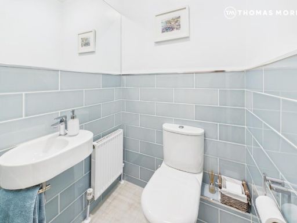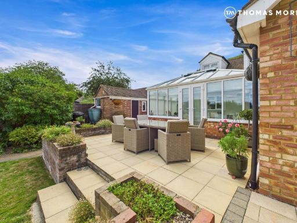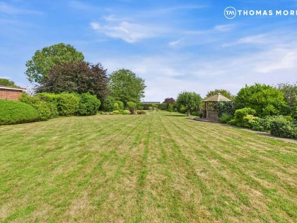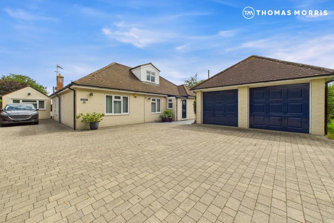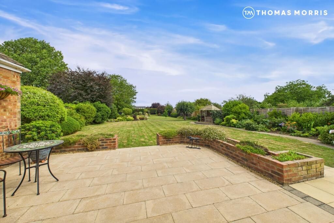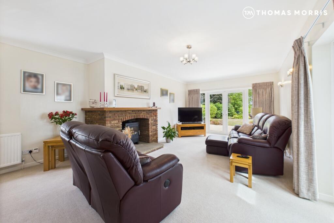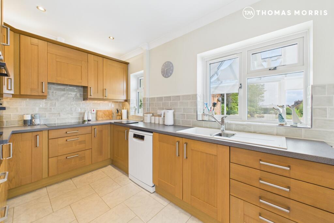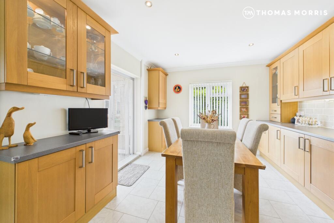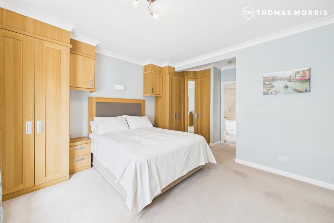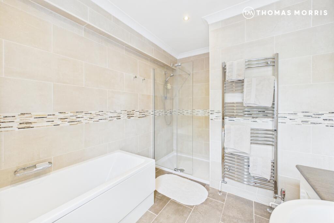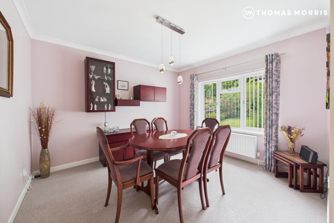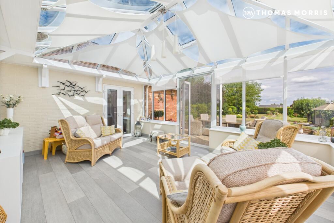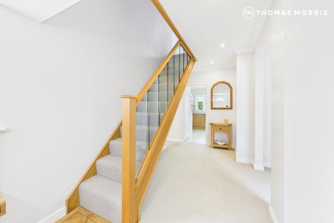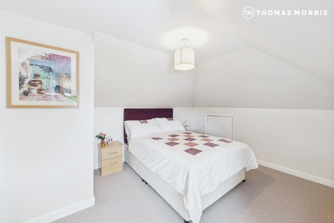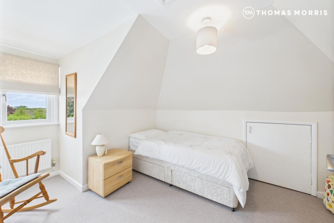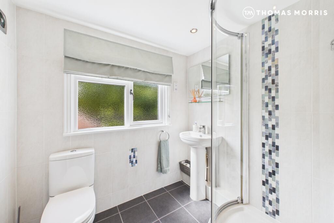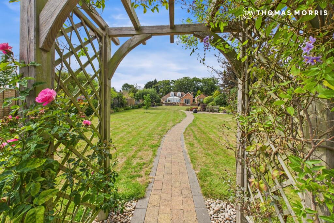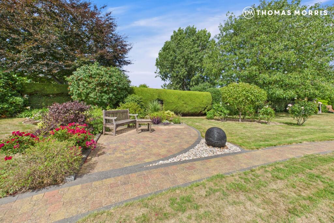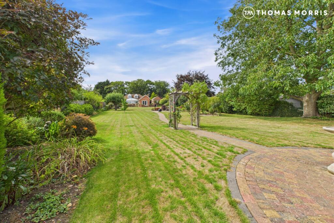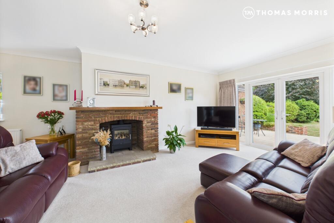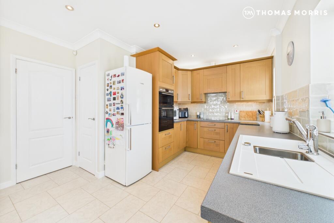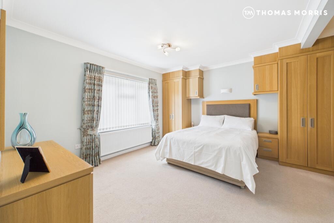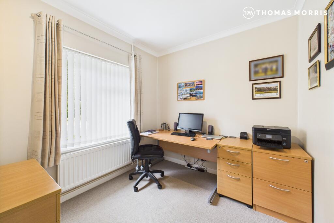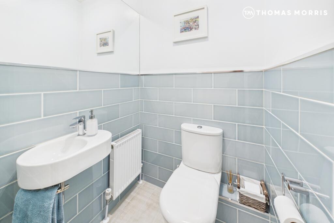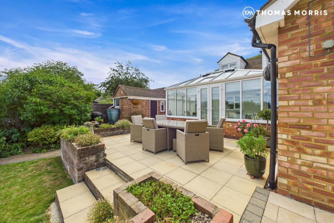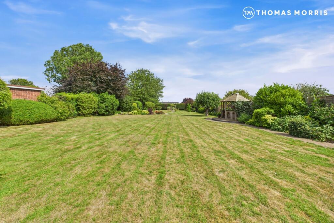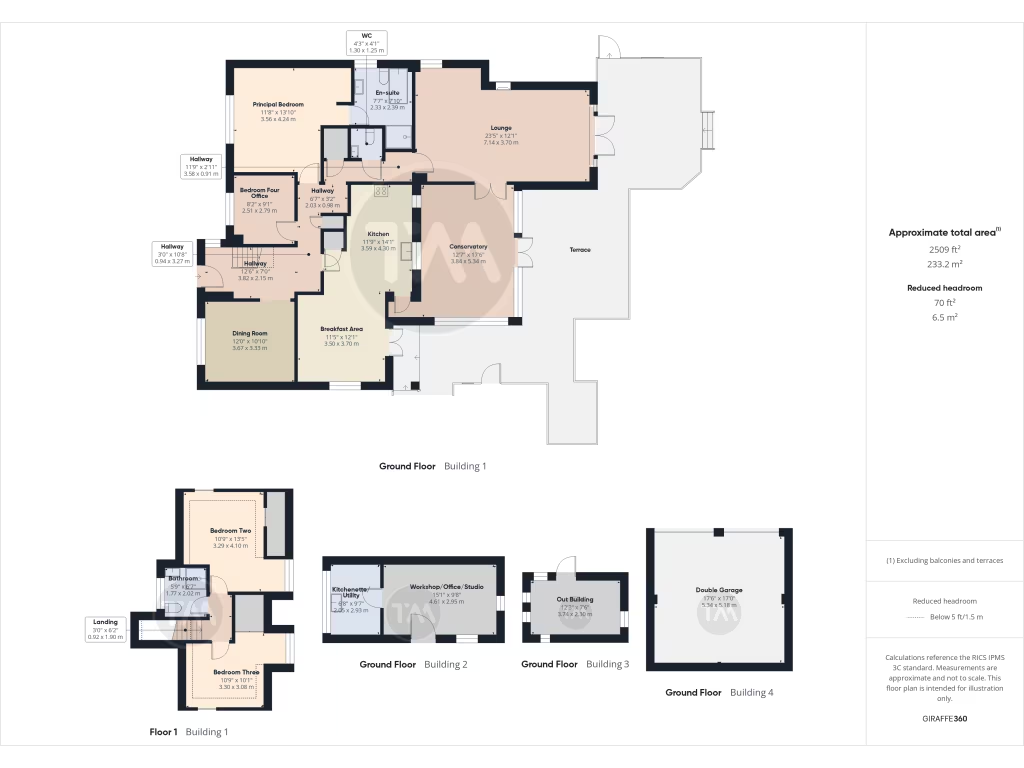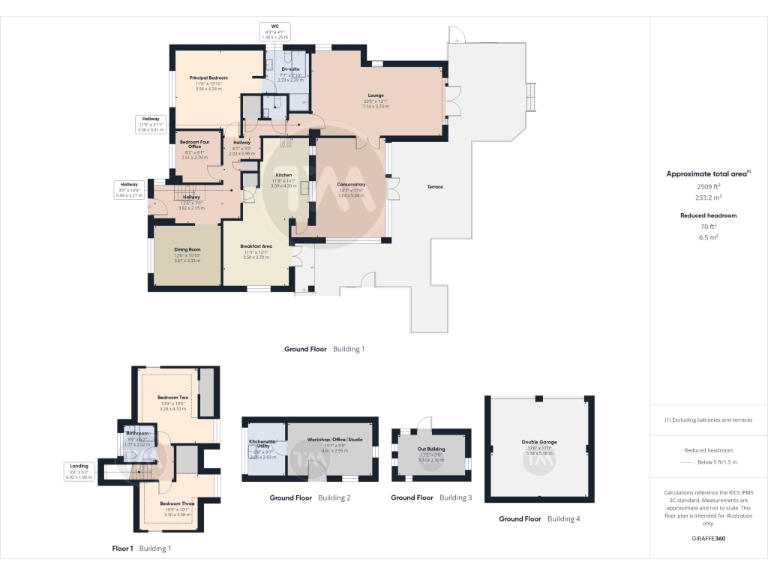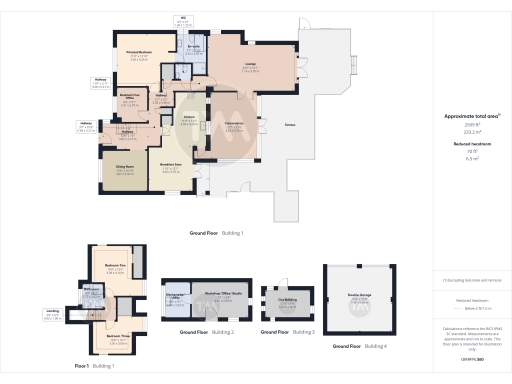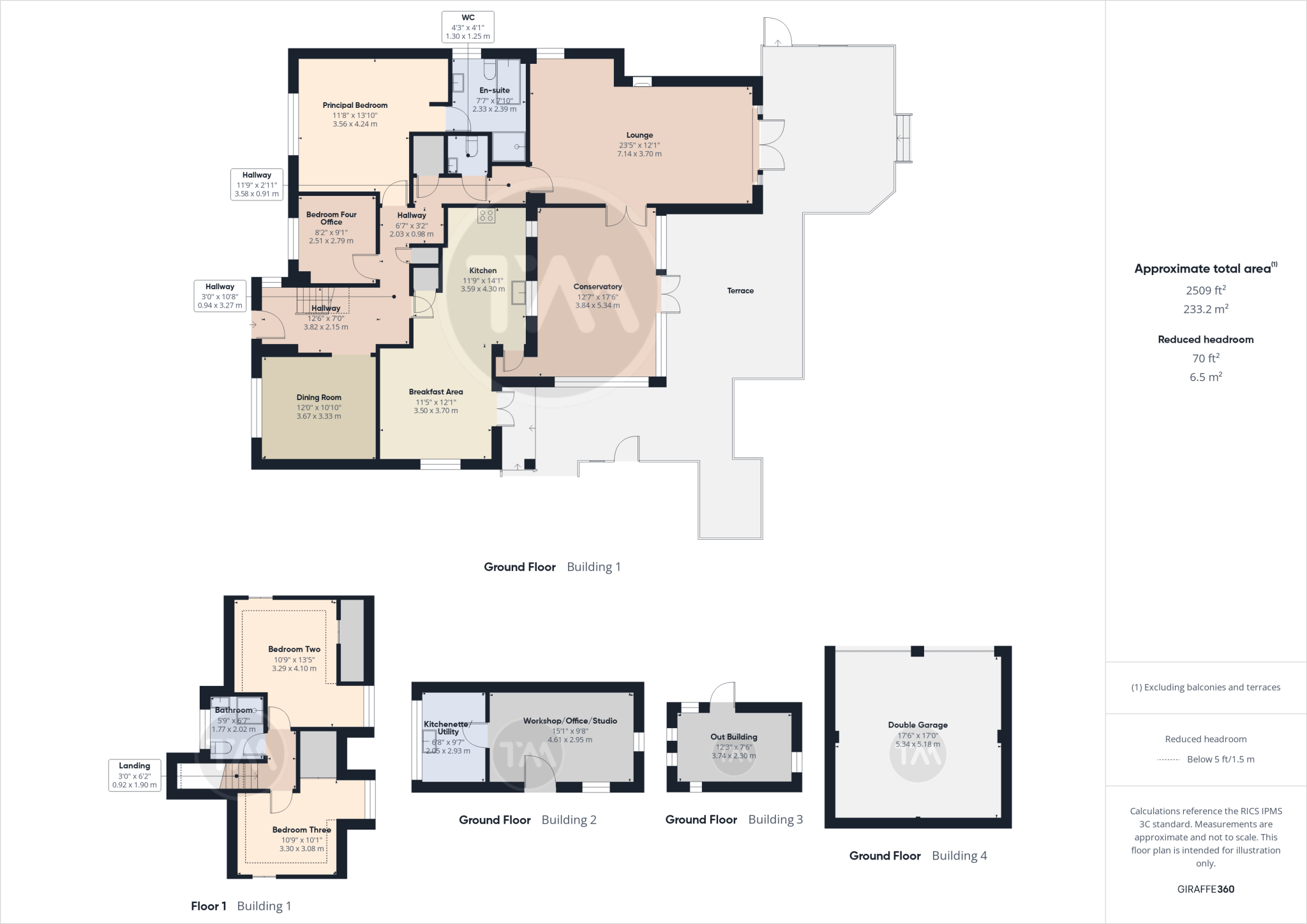Summary - BROOKDALE UPWOOD ROAD BURY HUNTINGDON PE26 2PE
4 bed 2 bath Detached
Large plot, versatile outbuildings and modernised interiors—family-ready with energy upgrade potential.
Four bedrooms including principal with en-suite
This deceptively spacious four-bedroom chalet bungalow sits on an impressive 0.45-acre plot in Bury, PE26. Recently renovated throughout, the home combines modern living spaces with useful outbuildings: a double garage with electric doors, a versatile workshop/office with kitchenette, and additional brick storage. The ground floor flows well with an open-plan dining area, a contemporary kitchen/breakfast room opening to the garden, a lounge with a log-effect gas fire and conservatory, plus a principal bedroom with en-suite.
Upstairs provides two further bedrooms and a separate shower room, ideal for family members or occasional guests. The large driveway accommodates multiple vehicles and the well-maintained gardens include defined seating areas to enjoy privacy and outdoor living. Practical details include mains gas boiler and radiators, double glazing (install date unknown), an EPC rating of C/69, freehold tenure and no flood risk.
Considerations: the property was constructed in the 1950s–1960s with cavity walls that are assumed to lack insulation, so buyers interested in maximising energy efficiency may wish to budget for wall insulation or other improvements. Council Tax Band D applies. Overall this home will suit families seeking roomy accommodation, home-working space and generous outdoor grounds in a quiet suburban/rural fringe setting.
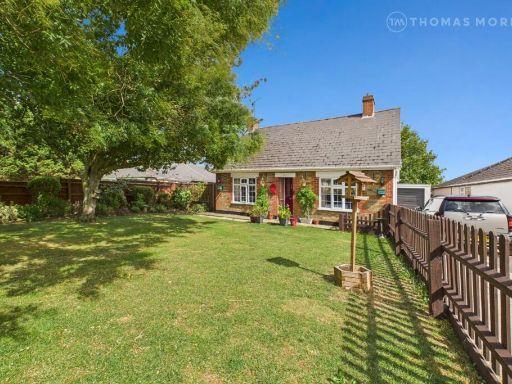 3 bedroom bungalow for sale in Wistow Toll, Wistow, Huntingdon, Cambridgeshire, PE28 — £375,000 • 3 bed • 1 bath • 925 ft²
3 bedroom bungalow for sale in Wistow Toll, Wistow, Huntingdon, Cambridgeshire, PE28 — £375,000 • 3 bed • 1 bath • 925 ft²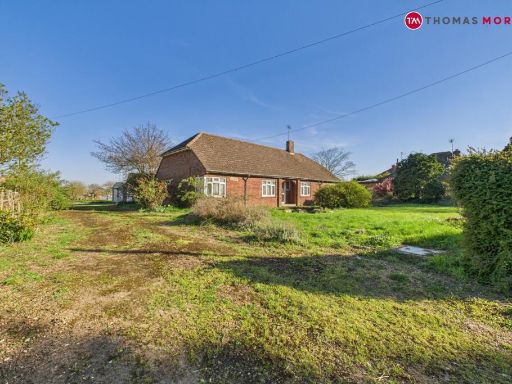 4 bedroom bungalow for sale in Upwood Road, Ramsey, Huntingdon, Cambridgeshire, PE26 — £425,000 • 4 bed • 1 bath • 1222 ft²
4 bedroom bungalow for sale in Upwood Road, Ramsey, Huntingdon, Cambridgeshire, PE26 — £425,000 • 4 bed • 1 bath • 1222 ft²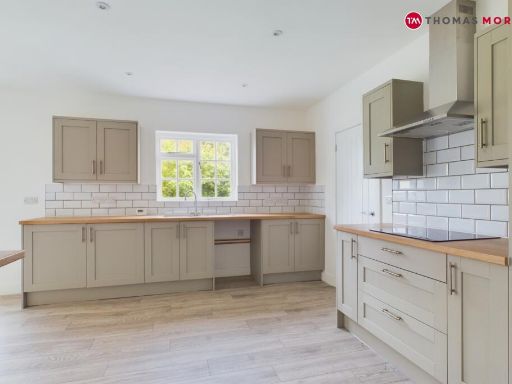 3 bedroom bungalow for sale in Oilmills Road, Ramsey Mereside, Huntingdon, Cambridgeshire, PE26 — £350,000 • 3 bed • 1 bath • 1573 ft²
3 bedroom bungalow for sale in Oilmills Road, Ramsey Mereside, Huntingdon, Cambridgeshire, PE26 — £350,000 • 3 bed • 1 bath • 1573 ft²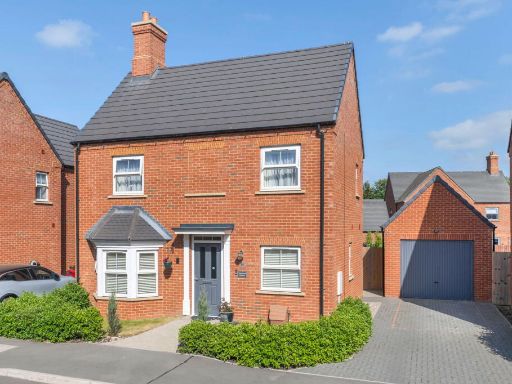 3 bedroom detached house for sale in De Havilland Gardens, Bury, PE26 2SD, PE26 — £350,000 • 3 bed • 3 bath • 1058 ft²
3 bedroom detached house for sale in De Havilland Gardens, Bury, PE26 2SD, PE26 — £350,000 • 3 bed • 3 bath • 1058 ft²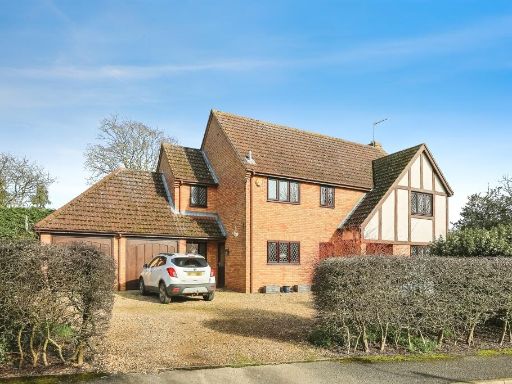 4 bedroom detached house for sale in Redebourn Lane, Ramsey, Huntingdon, PE26 — £600,000 • 4 bed • 2 bath • 1555 ft²
4 bedroom detached house for sale in Redebourn Lane, Ramsey, Huntingdon, PE26 — £600,000 • 4 bed • 2 bath • 1555 ft²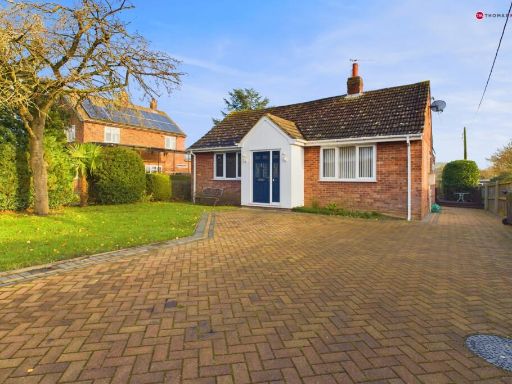 3 bedroom bungalow for sale in Owls End, Bury, Ramsey, Huntingdon, PE26 — £325,000 • 3 bed • 2 bath • 962 ft²
3 bedroom bungalow for sale in Owls End, Bury, Ramsey, Huntingdon, PE26 — £325,000 • 3 bed • 2 bath • 962 ft²