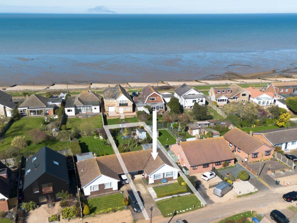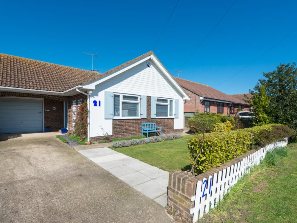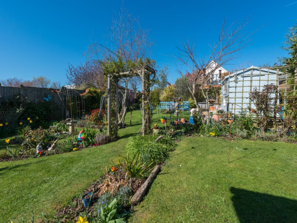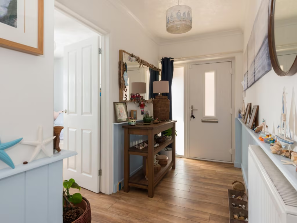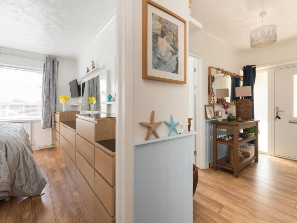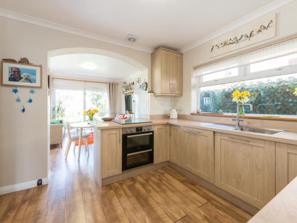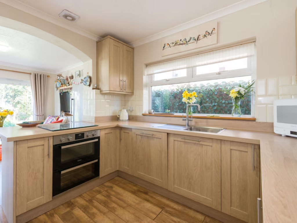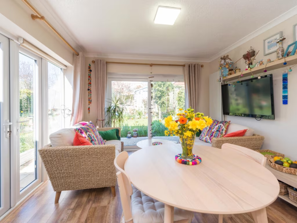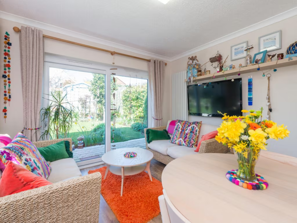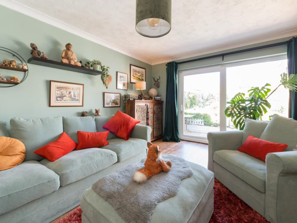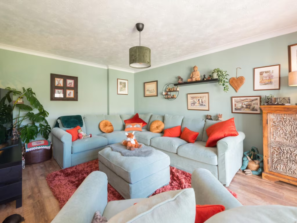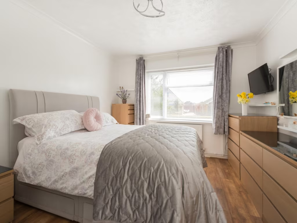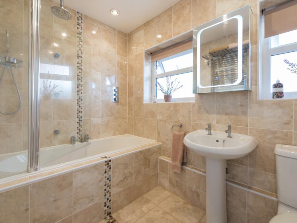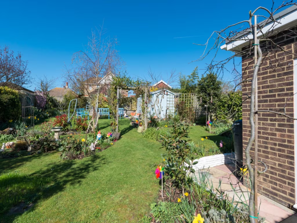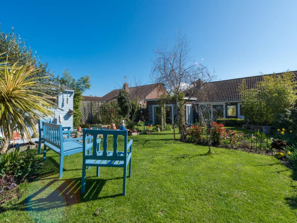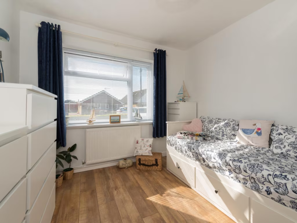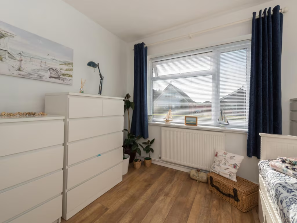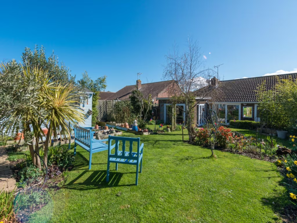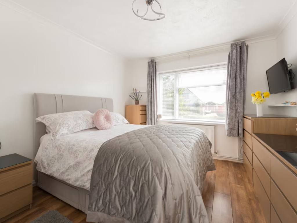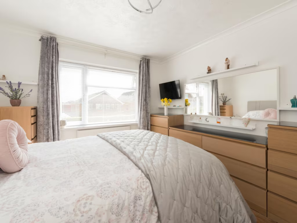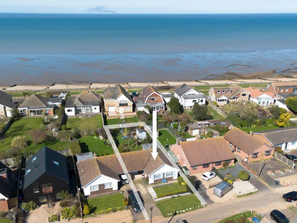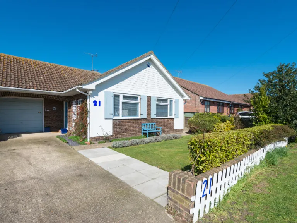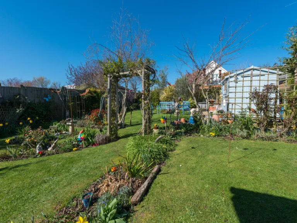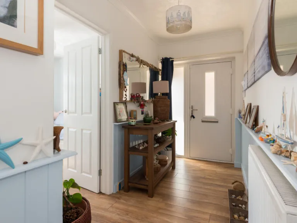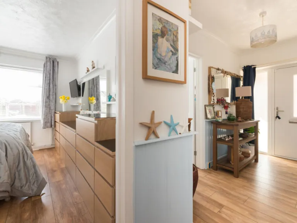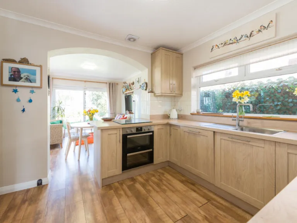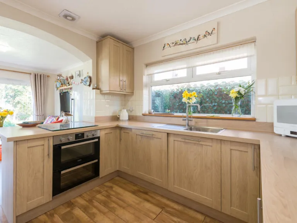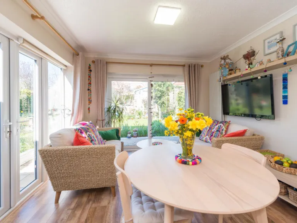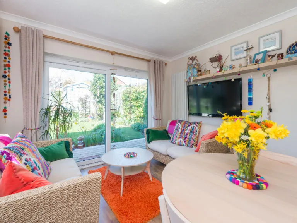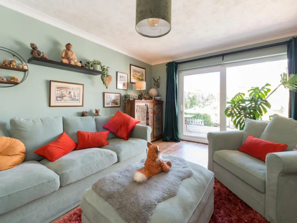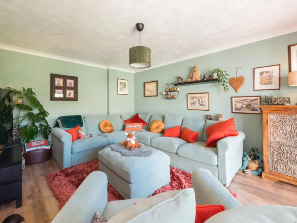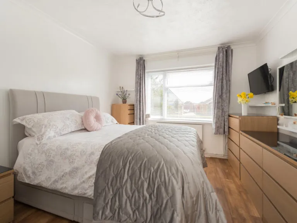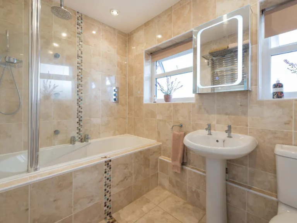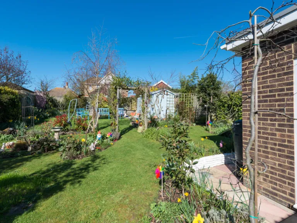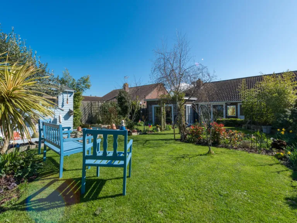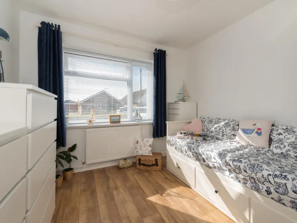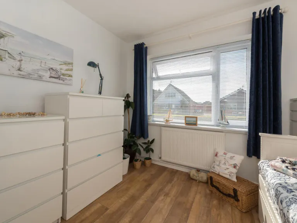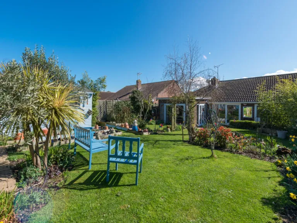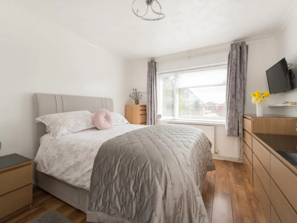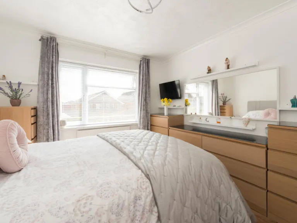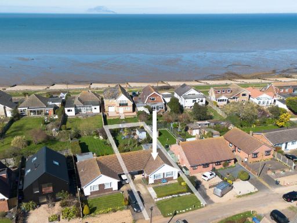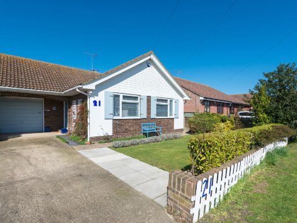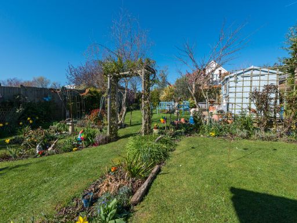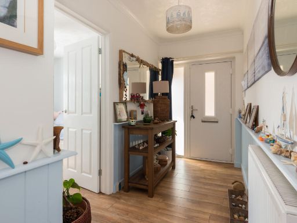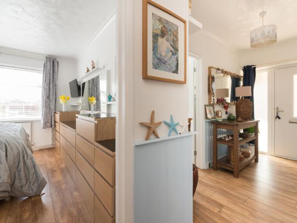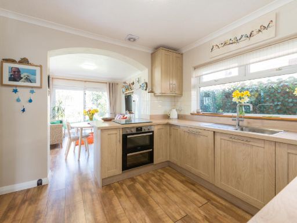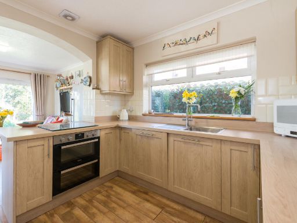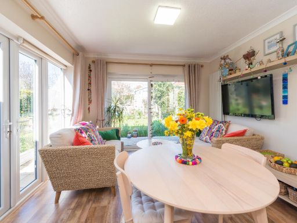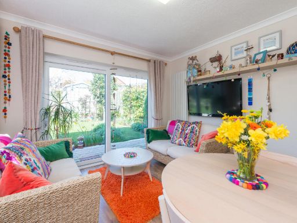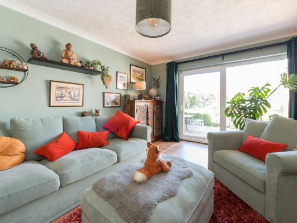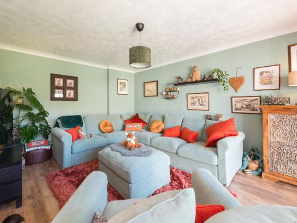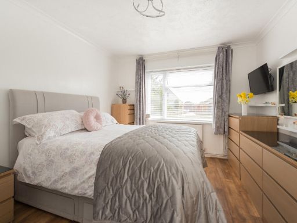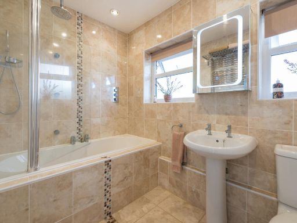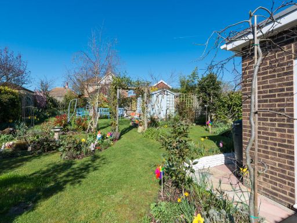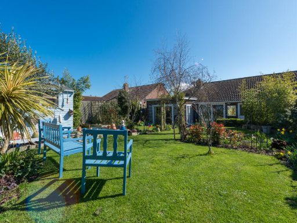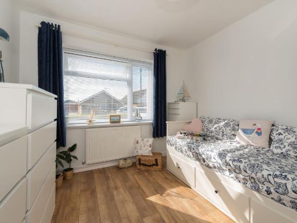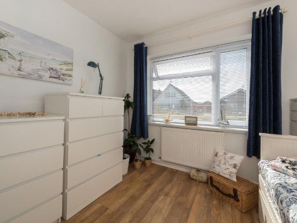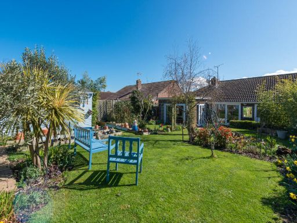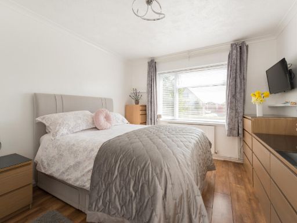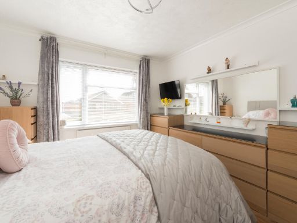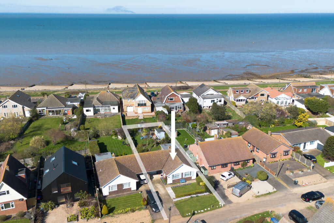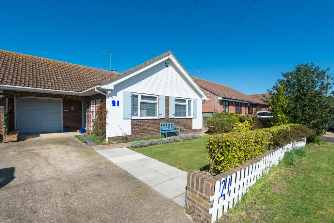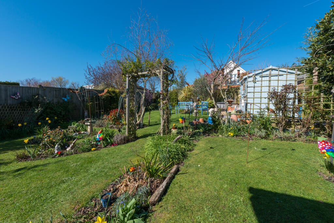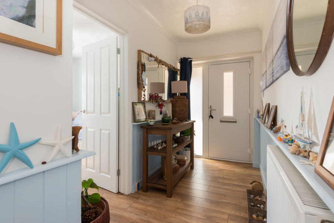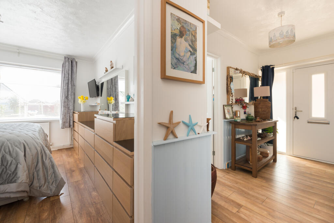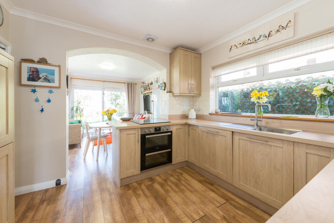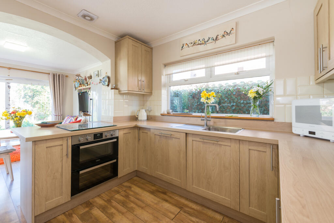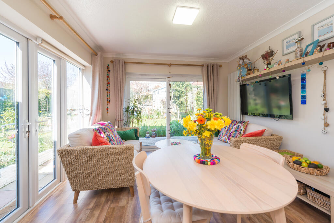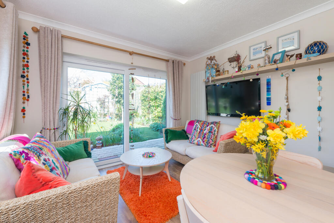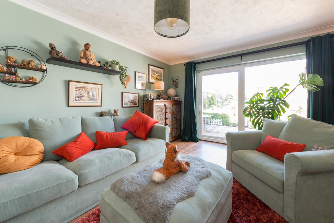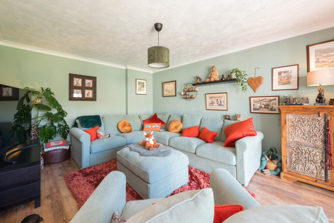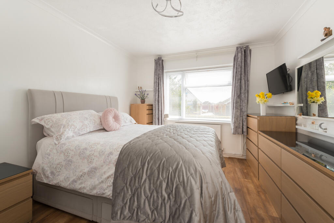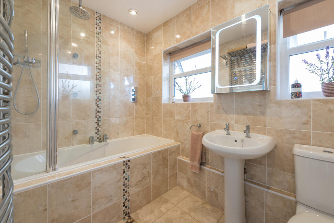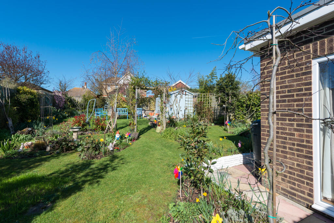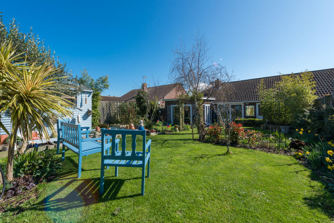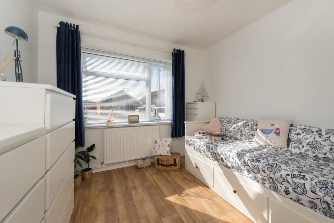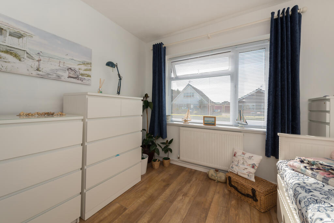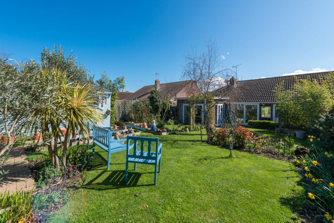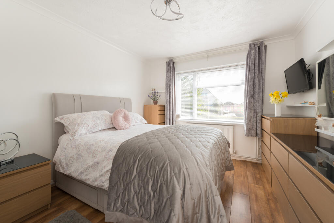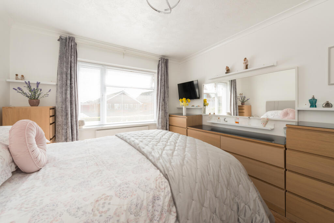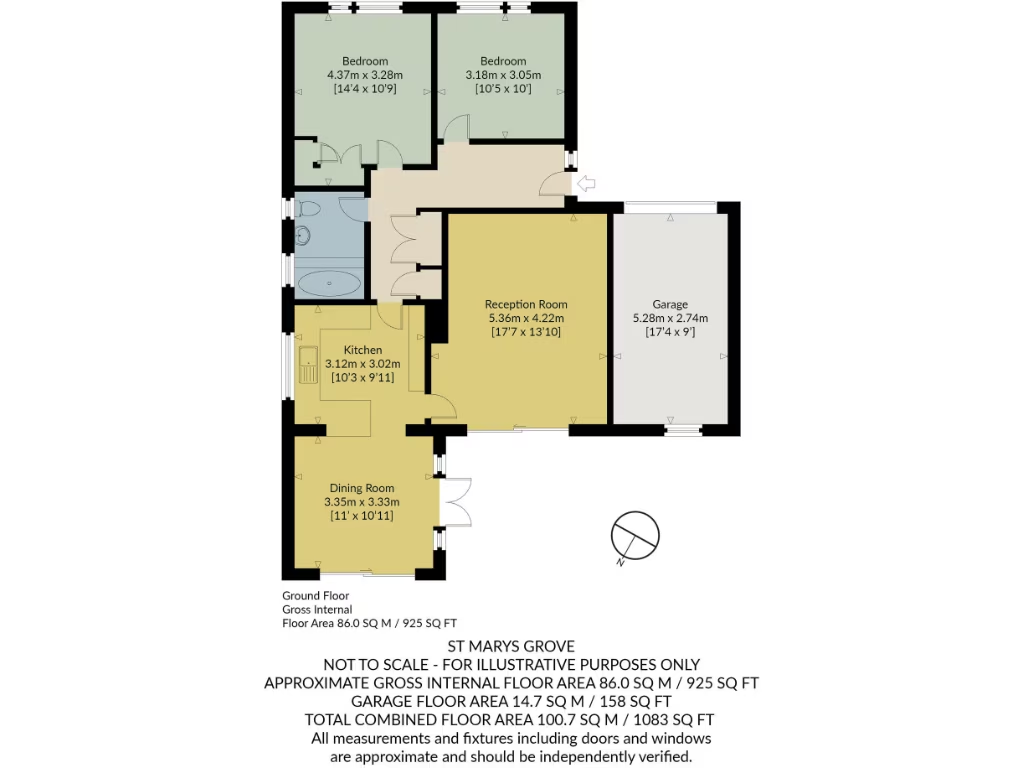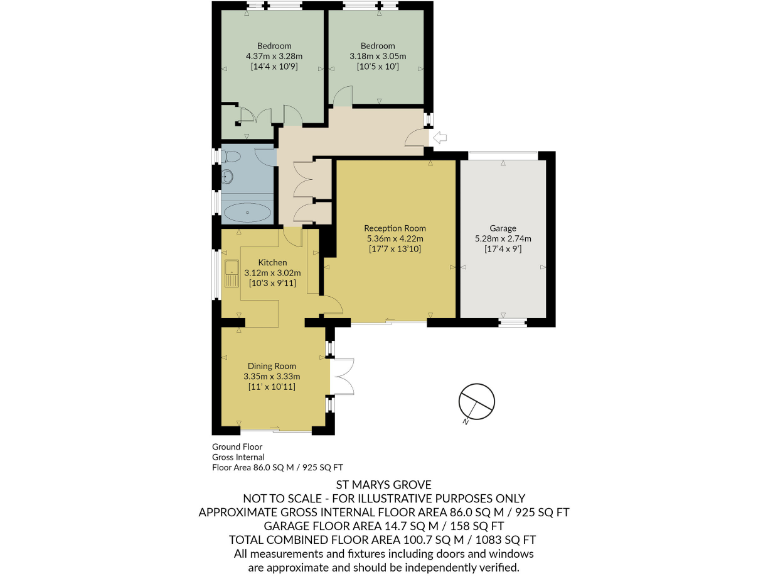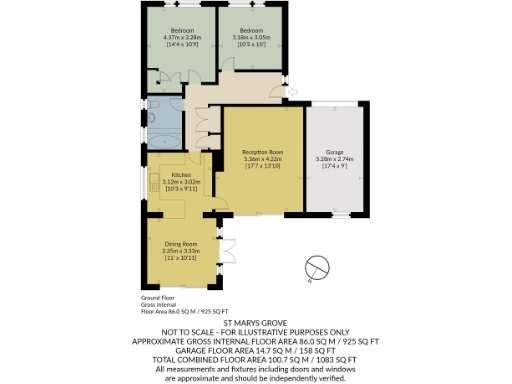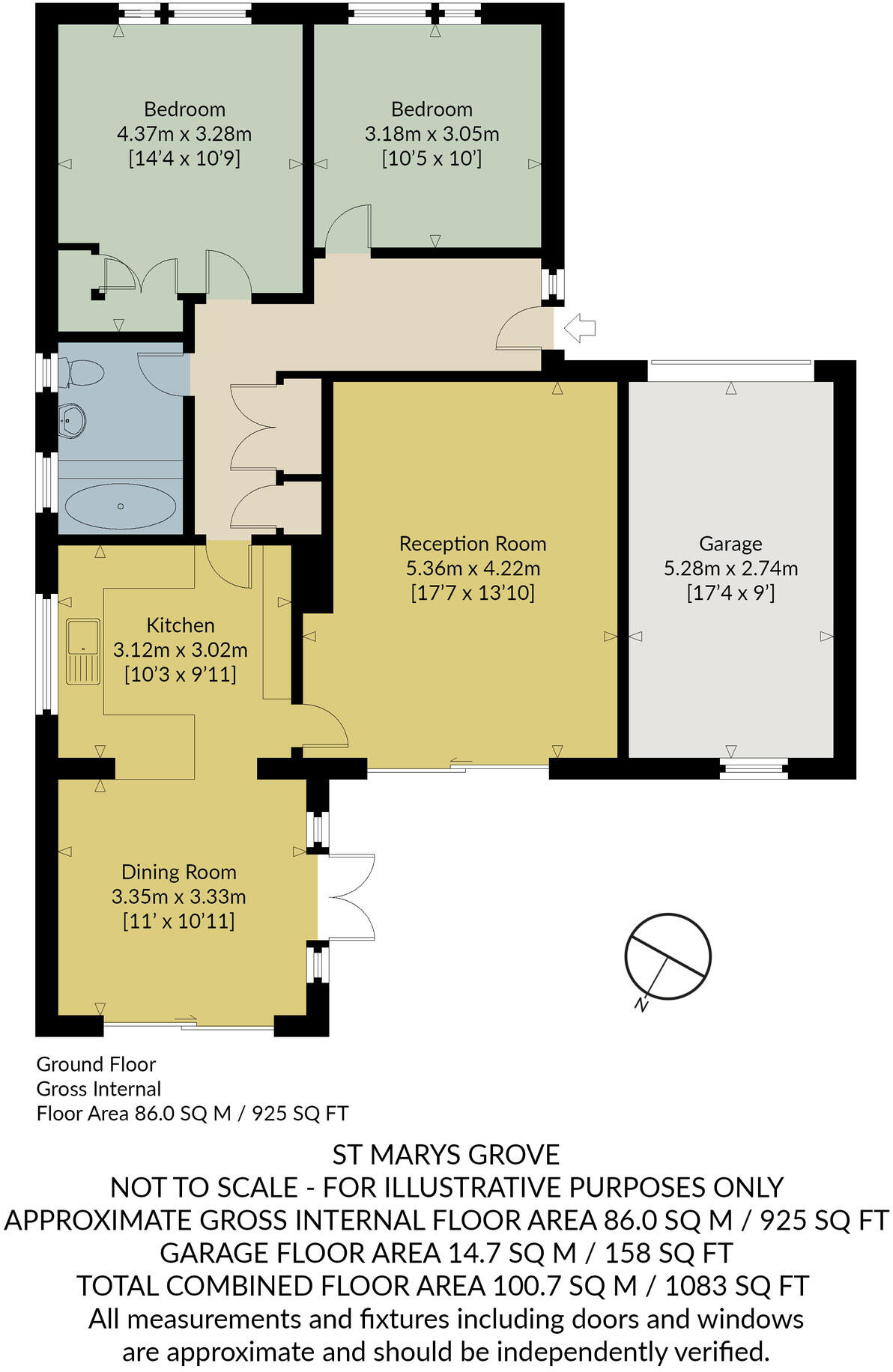Summary - 21 ST MARYS GROVE SEASALTER WHITSTABLE CT5 4AB
2 bed 1 bath Detached Bungalow
Single‑storey seaside bungalow with driveway, loft potential and mature garden.
Two double bedrooms with single‑storey living
Large driveway for at least three vehicles
Mature rear garden, close to privately owned beach
Boarded loft with conversion potential (subject to consent)
Double glazing installed post‑2002; mains gas boiler and radiators
No flood risk; affordable council tax banding
Area shows above‑average crime and significant deprivation
Mid‑20th century build; may need modernisation to taste
Set back on the sought-after Granville Cliff Estate, this link‑detached two‑bedroom bungalow offers single‑storey living close to Whitstable’s coastline. A long driveway provides off‑street parking for at least three vehicles and there is a mature, well‑established rear garden backing onto the privately owned beach stretch. Double glazing and mains gas central heating are already in place. There is no flood risk for the plot.
Internally the layout is traditional and straightforward: entrance hall, kitchen‑diner overlooking the garden, a good‑sized sitting room, two double bedrooms and a family bathroom. A boarded loft provides substantial storage and — subject to appropriate planning and building consent — could be converted to add significant living space. The bungalow’s mid‑20th century construction and filled cavity walls give a solid structural base.
Location is a major draw: uninterrupted coastal views and sunsets are moments away, while Whitstable town centre and its eateries, pubs and cafés remain within easy reach. Local schooling options include several well‑rated primaries and independent schools. Practical positives include affordable council tax and fast broadband potential.
Important considerations: the wider area records above‑average crime rates and high levels of deprivation, which buyers should factor into their decision. The property sits in an ageing suburban classification, so buyers seeking modern finishes may wish to budget for updating. Any loft conversion or major alterations will require the usual planning consents.
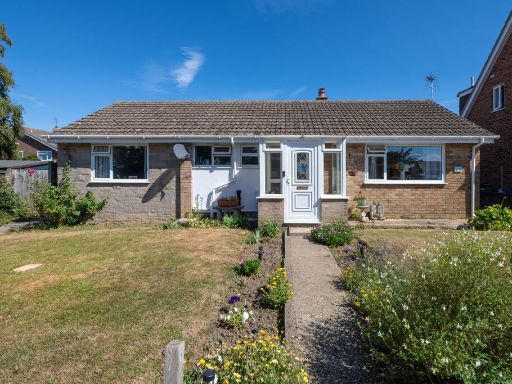 2 bedroom detached bungalow for sale in Caroline Close, Whitstable, CT5 — £425,000 • 2 bed • 1 bath • 1000 ft²
2 bedroom detached bungalow for sale in Caroline Close, Whitstable, CT5 — £425,000 • 2 bed • 1 bath • 1000 ft²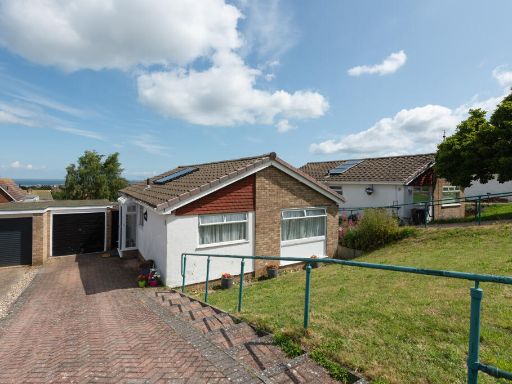 2 bedroom detached bungalow for sale in Osprey Close, Whitstable, CT5 — £340,000 • 2 bed • 1 bath • 646 ft²
2 bedroom detached bungalow for sale in Osprey Close, Whitstable, CT5 — £340,000 • 2 bed • 1 bath • 646 ft²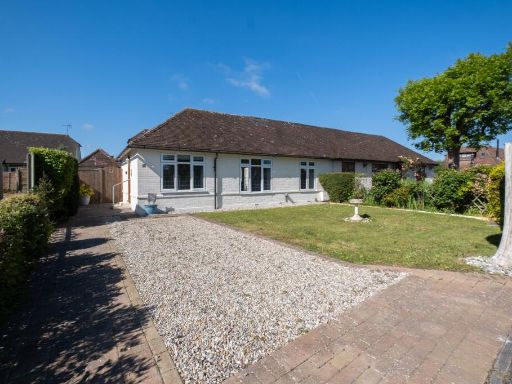 2 bedroom bungalow for sale in Green Leas, Chestfield, Whitstable, Kent, CT5 — £400,000 • 2 bed • 1 bath • 517 ft²
2 bedroom bungalow for sale in Green Leas, Chestfield, Whitstable, Kent, CT5 — £400,000 • 2 bed • 1 bath • 517 ft²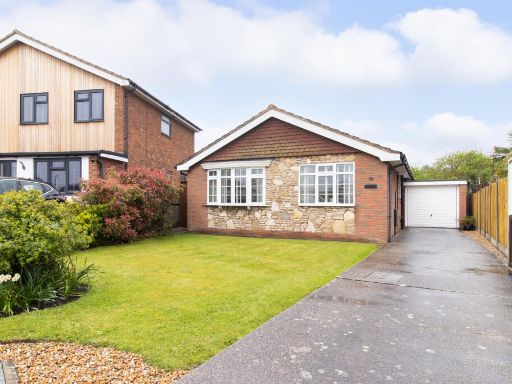 2 bedroom bungalow for sale in Rosemary Gardens, Whitstable, CT5 — £500,000 • 2 bed • 1 bath • 983 ft²
2 bedroom bungalow for sale in Rosemary Gardens, Whitstable, CT5 — £500,000 • 2 bed • 1 bath • 983 ft²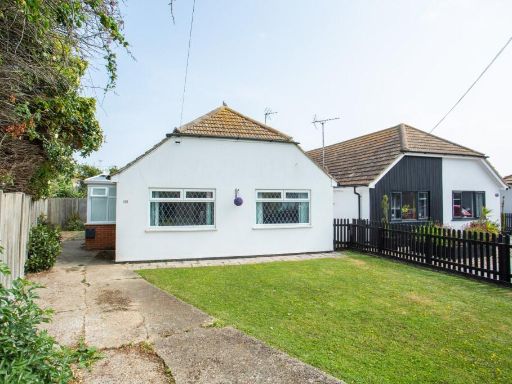 2 bedroom bungalow for sale in Russell Drive, Whitstable, CT5 — £350,000 • 2 bed • 1 bath • 1066 ft²
2 bedroom bungalow for sale in Russell Drive, Whitstable, CT5 — £350,000 • 2 bed • 1 bath • 1066 ft²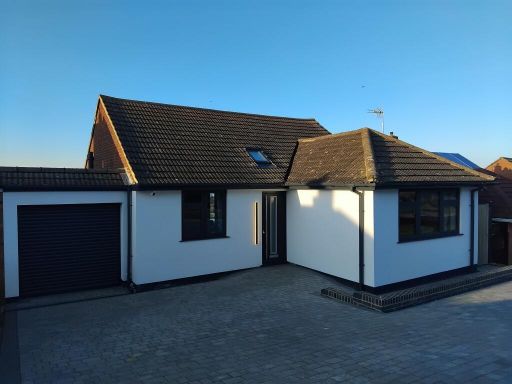 2 bedroom bungalow for sale in Grimthorpe Avenue, Whitstable, CT5 — £600,000 • 2 bed • 2 bath • 861 ft²
2 bedroom bungalow for sale in Grimthorpe Avenue, Whitstable, CT5 — £600,000 • 2 bed • 2 bath • 861 ft²