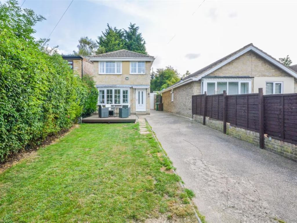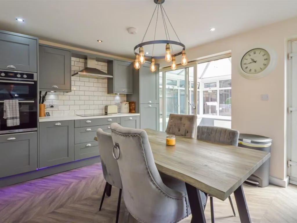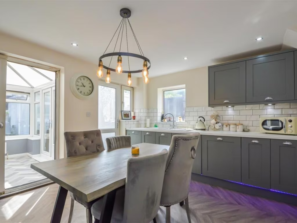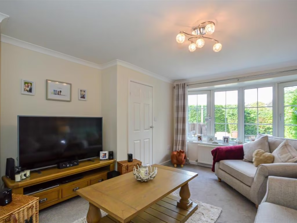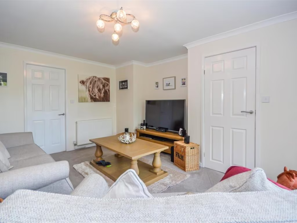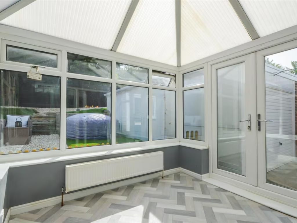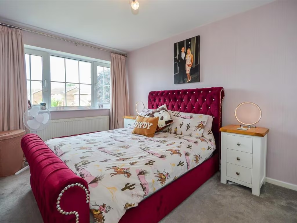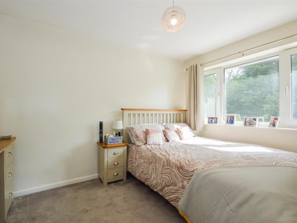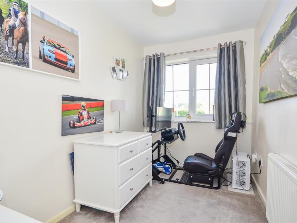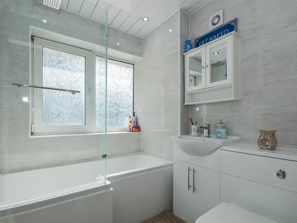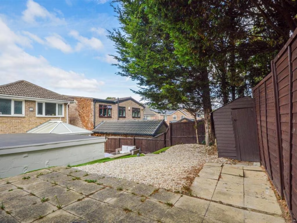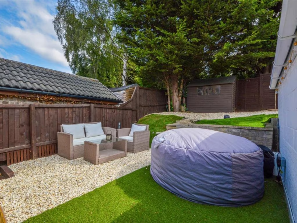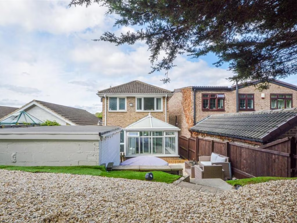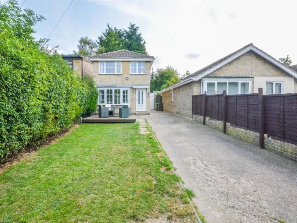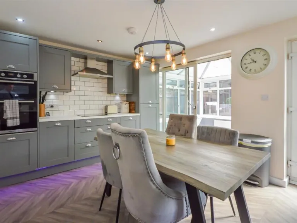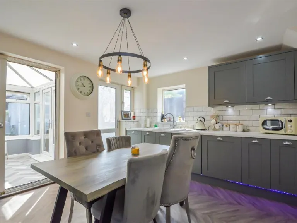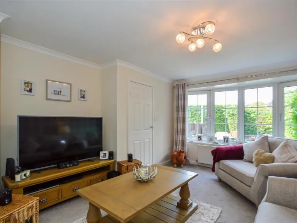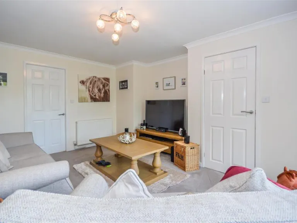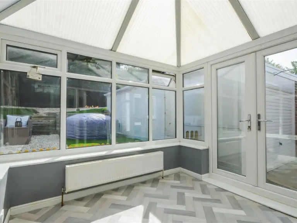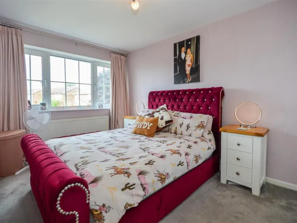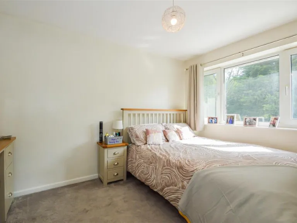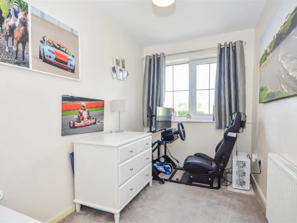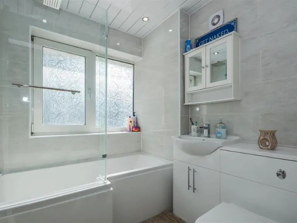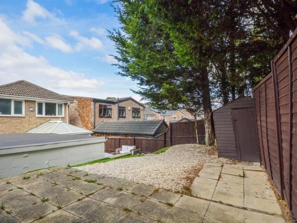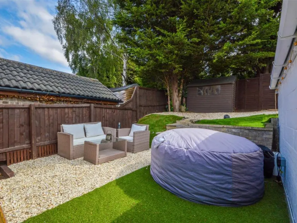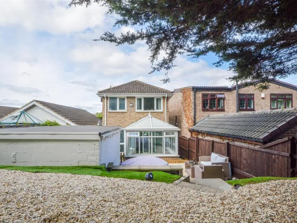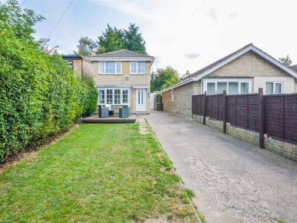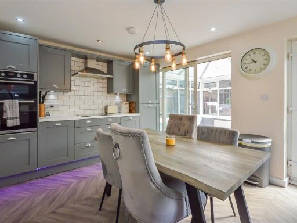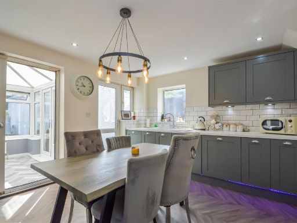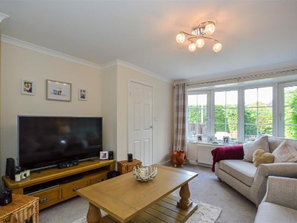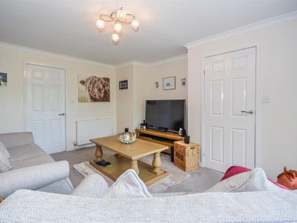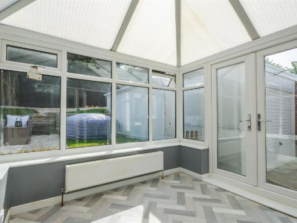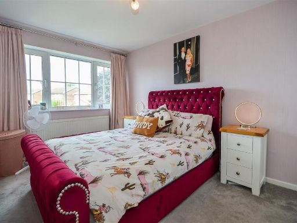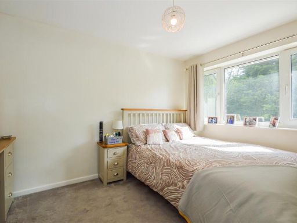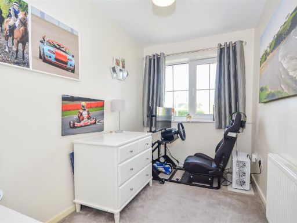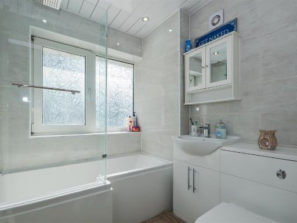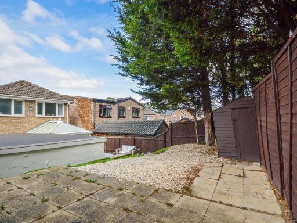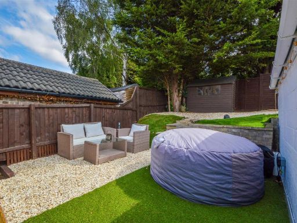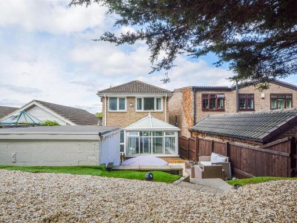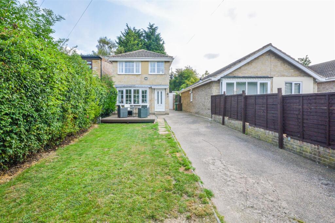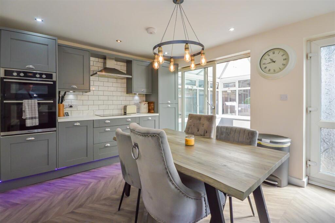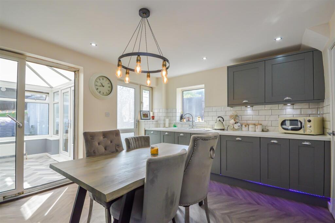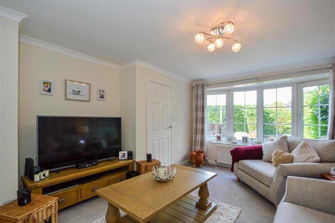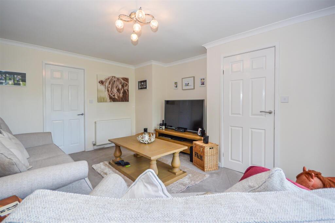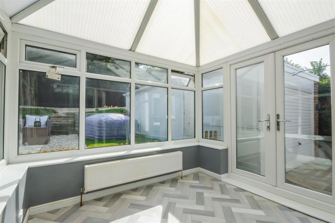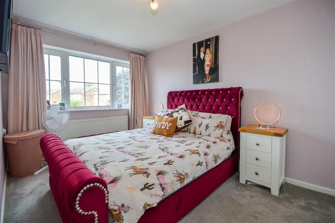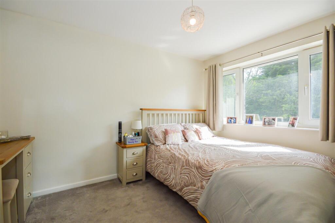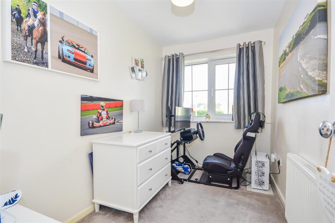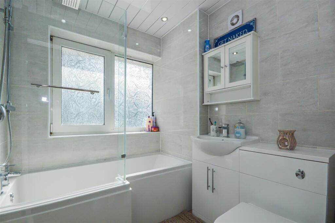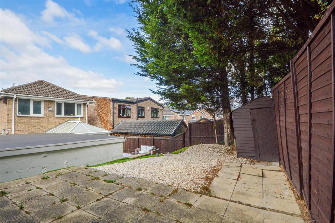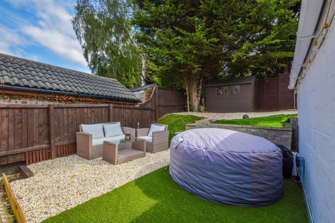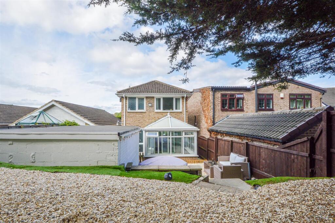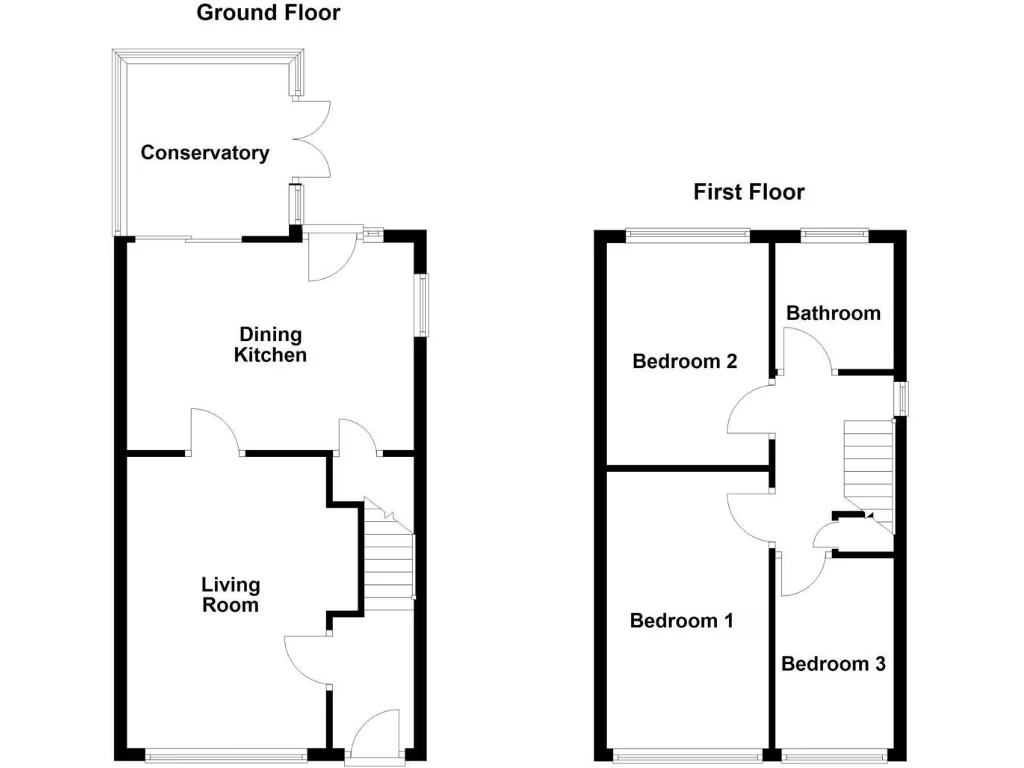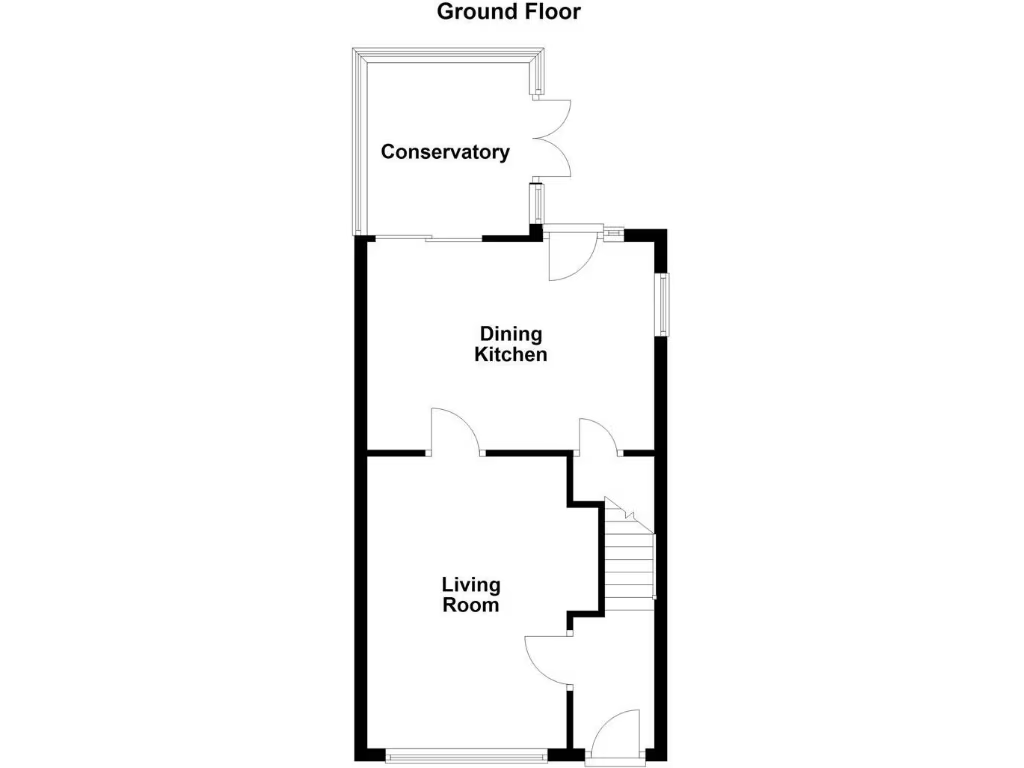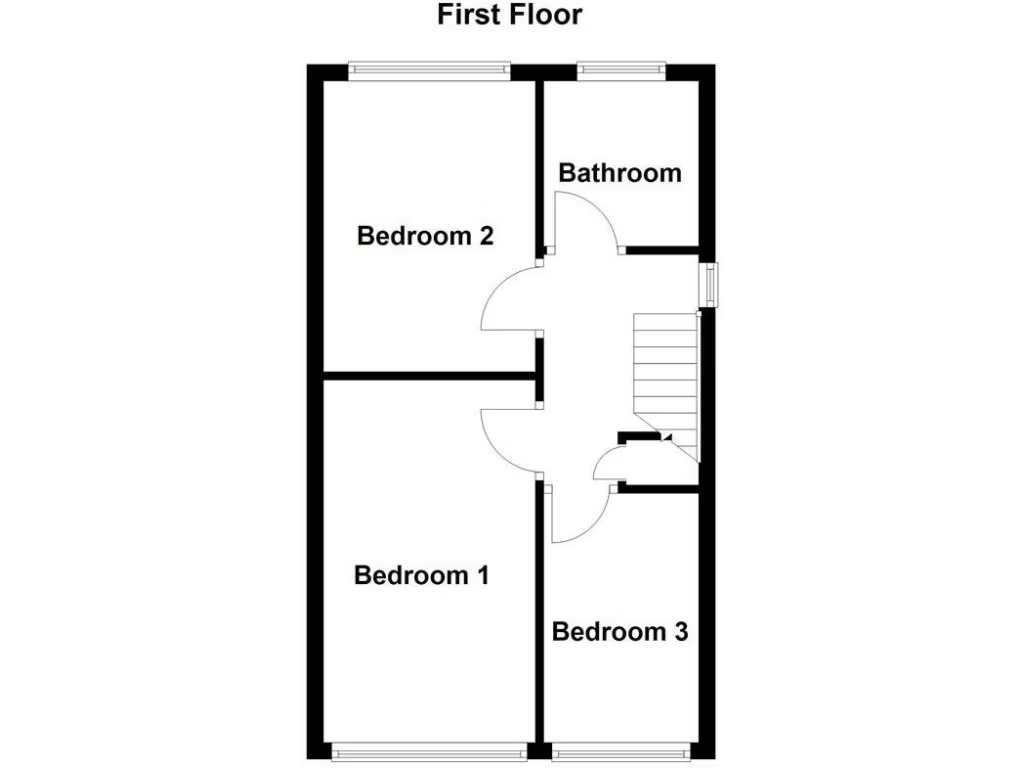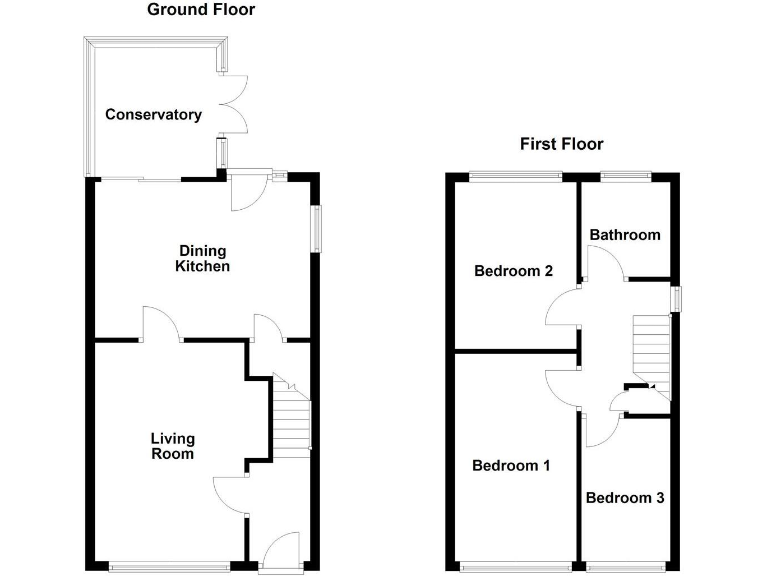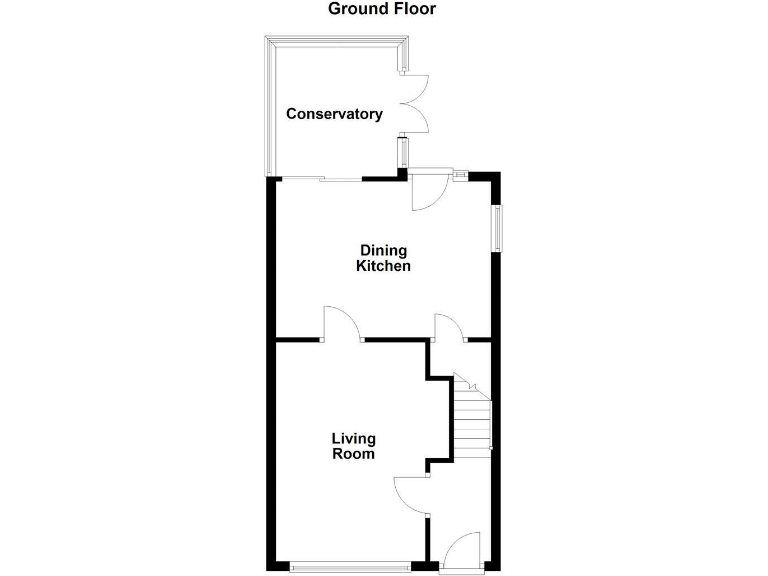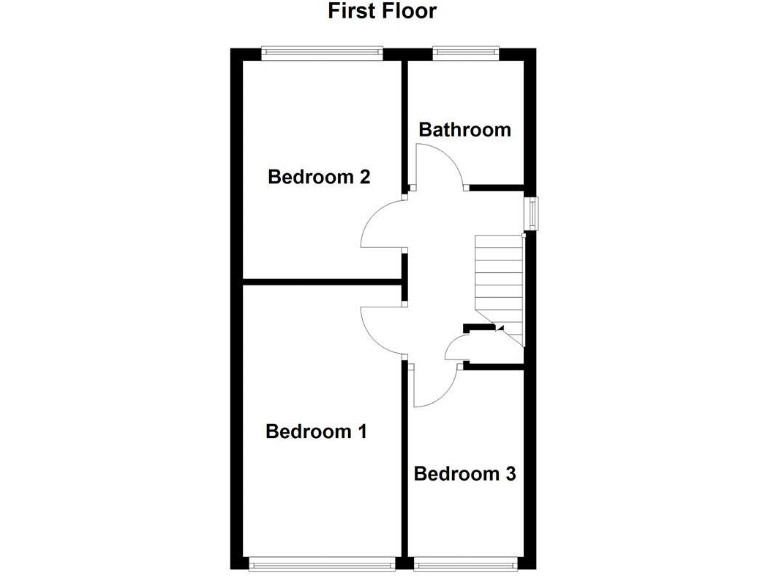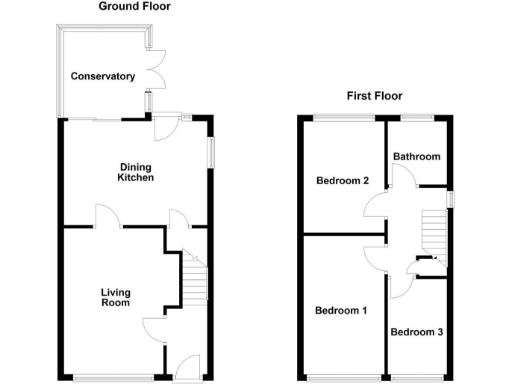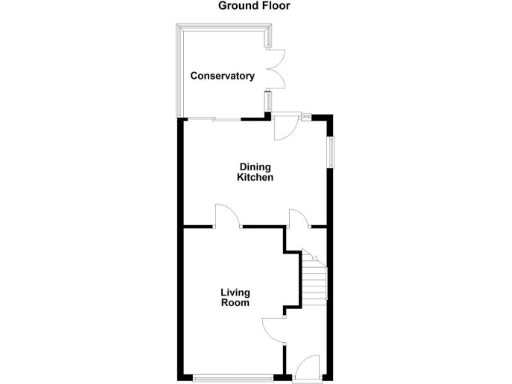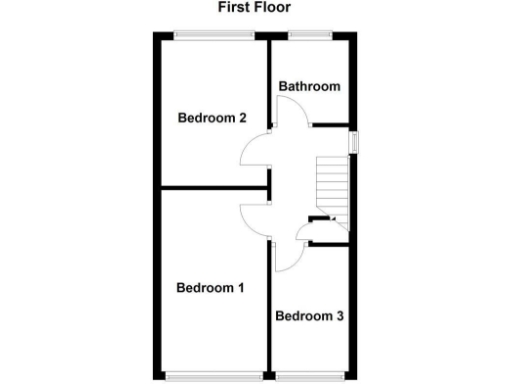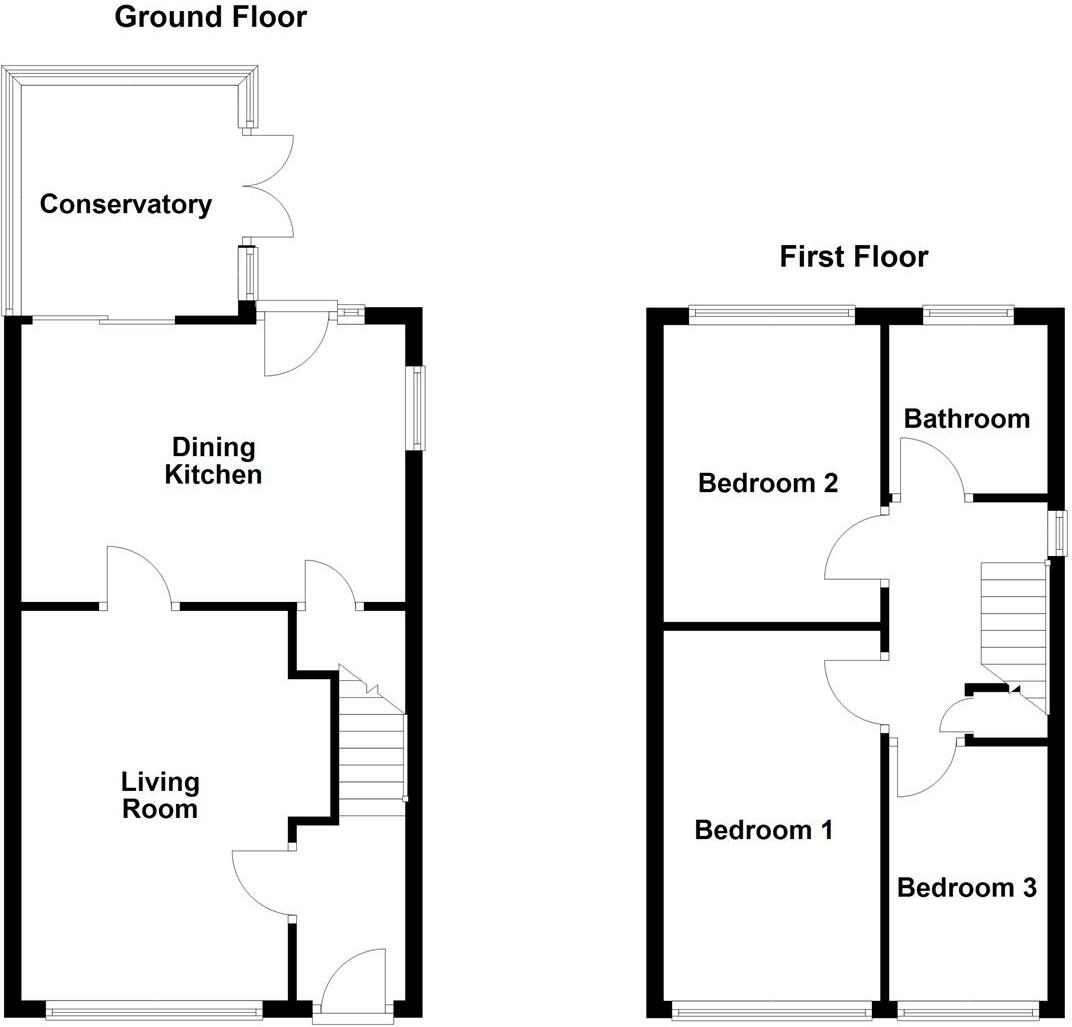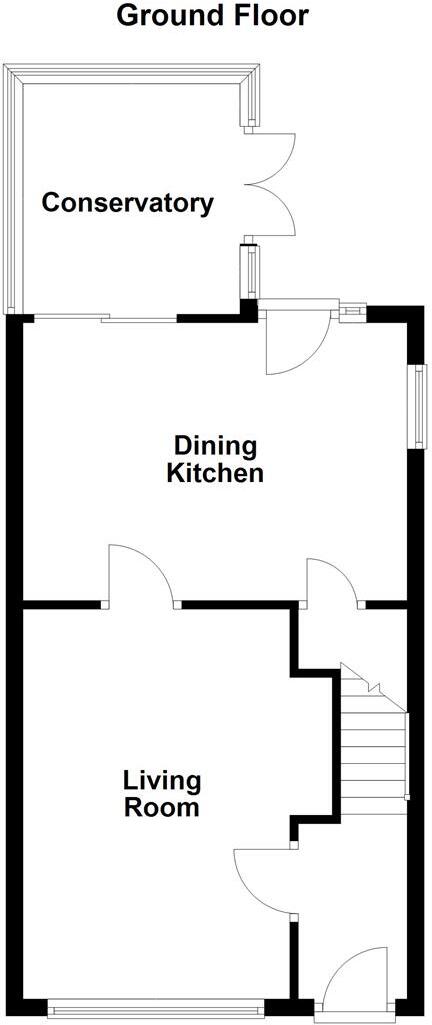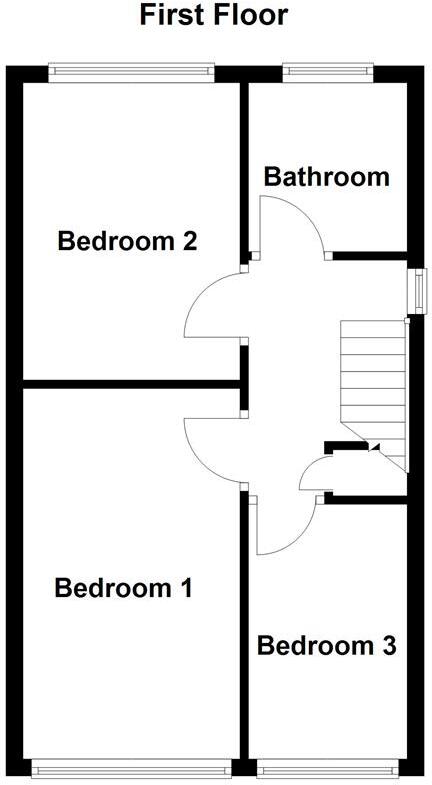Detached three-bedroom house refurbished to a high standard
Generous corner plot with large front and rear gardens
Oversized single garage plus driveway parking for multiple cars
Open-plan dining kitchen with conservatory and garden access
Single bathroom only — may challenge larger families
EPC rating D61; improvement needed for energy efficiency
Compact internal size (~786 sq ft) despite large external plot
Mains gas heating, double glazing; glazing install date unknown
This recently refurbished three-bedroom detached house sits on a generous corner plot in a popular Wrenthorpe neighbourhood, offering practical family living with plenty of outdoor space. The ground floor has a comfortable living room with a front bay window and a contemporary dining kitchen that opens through sliding doors into a conservatory — ideal for family meals and informal entertaining. A virtual tour is available to view the layout and garden flow before visiting.
The bungalow-style plot feels larger than average for the area, with tall hedges giving front-garden privacy, an expansive lawn, composite decking, multiple patio areas and an oversized single garage with driveway parking. The rear garden is low-maintenance, with artificial lawn and pebbled sections, plus a wooden storage shed — a straightforward outdoor setup for children, pets or hobby gardeners.
Practical systems include mains gas central heating, boiler and radiators, sealed-unit double glazing and cavity wall insulation. The house was renovated to a high standard internally, with a modern fitted kitchen, updated bathroom and contemporary finishes throughout, making it move-in ready for a family seeking convenience and outside space close to local schools and amenities.
Notable limitations: the property is relatively compact internally (c.786 sq ft) and has a single bathroom, which may be a consideration for larger households. The Energy Performance Certificate is D61, so further measures would be needed to improve energy efficiency. The glazing install date is unknown. Overall, this is a refreshed detached family home on a sizeable plot that balances ready-to-live comfort with modest running-cost and space considerations.
