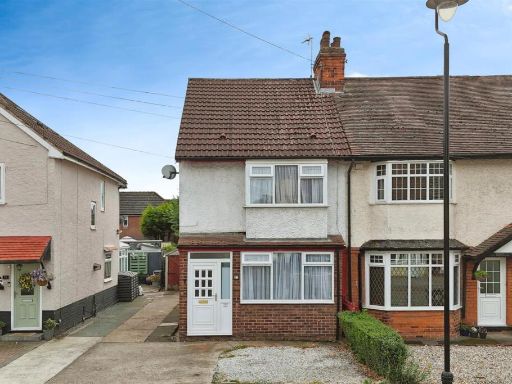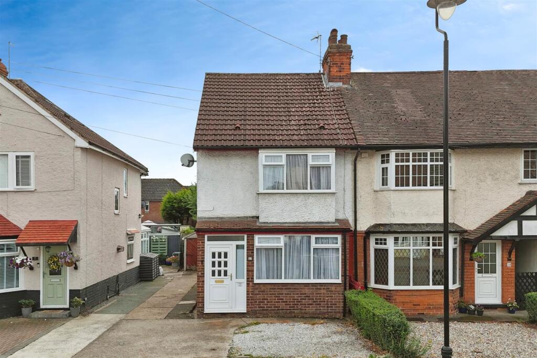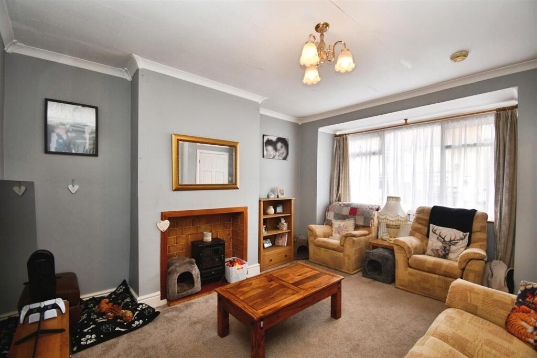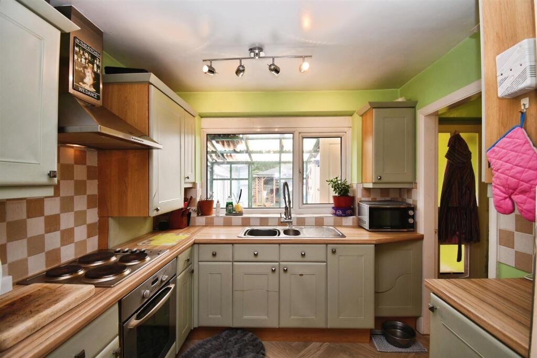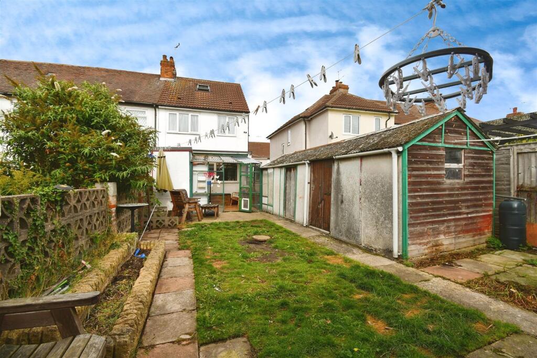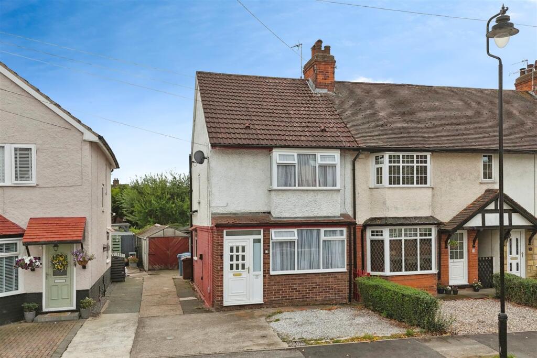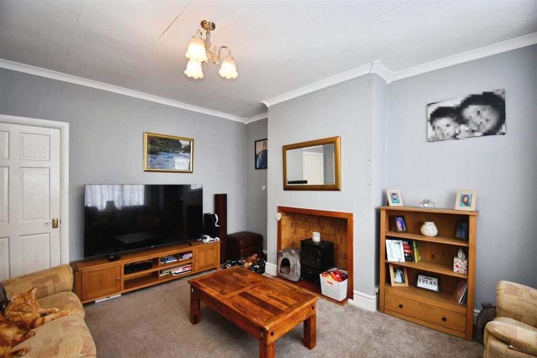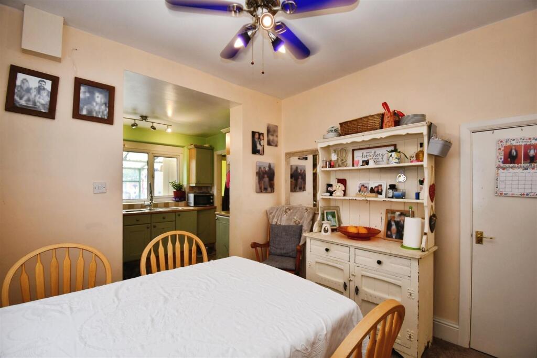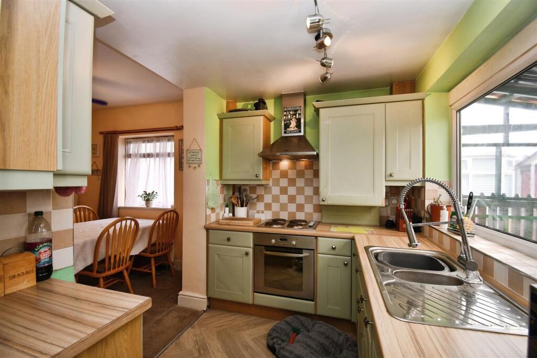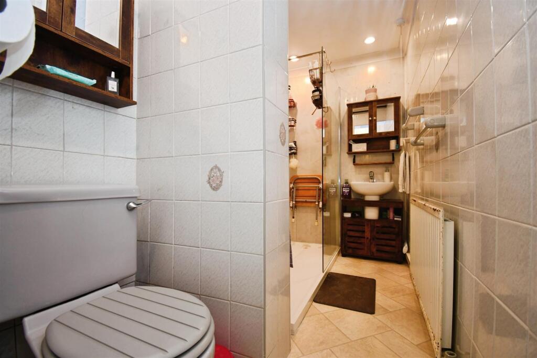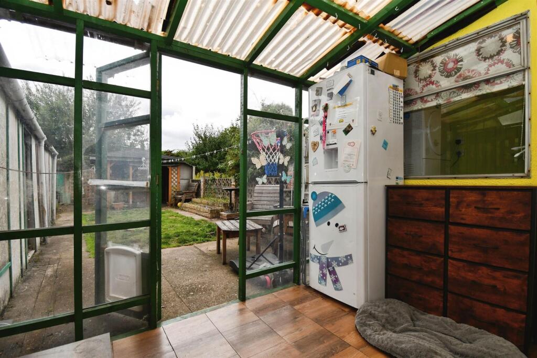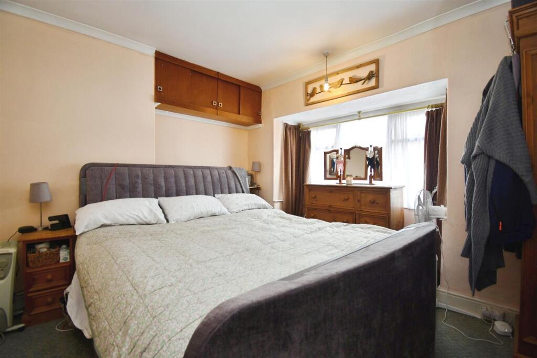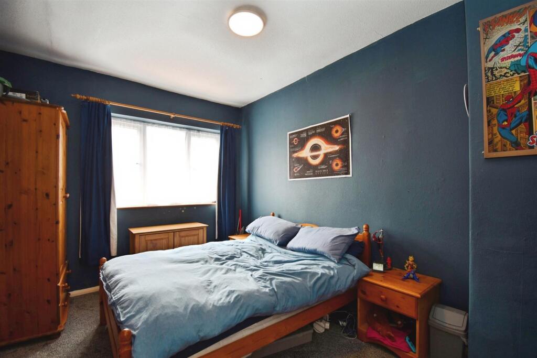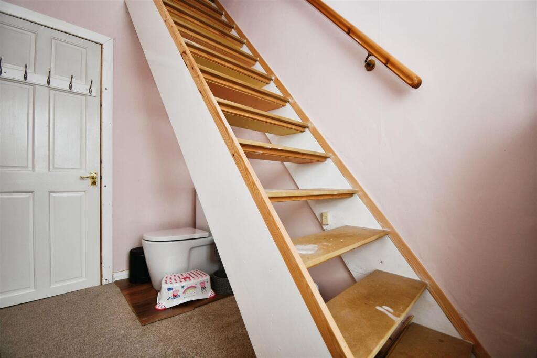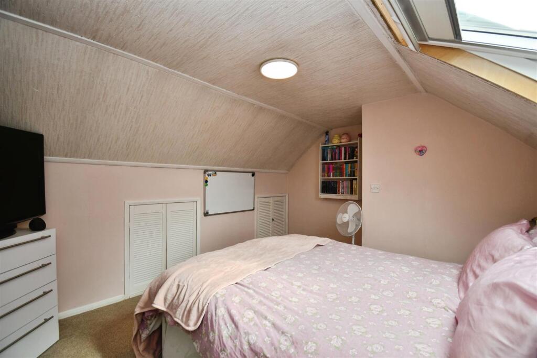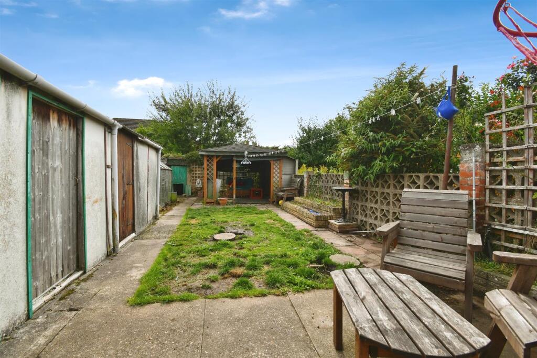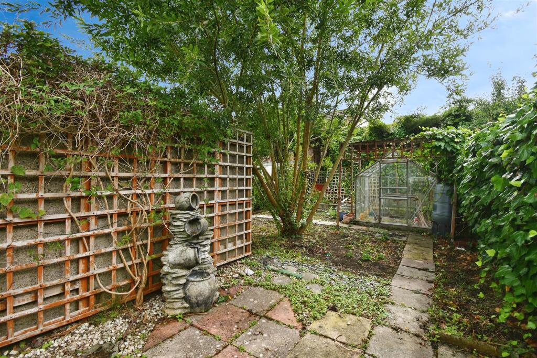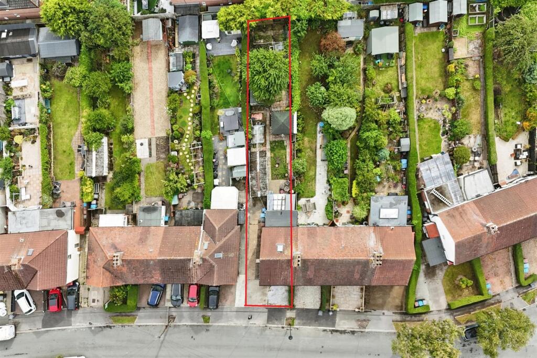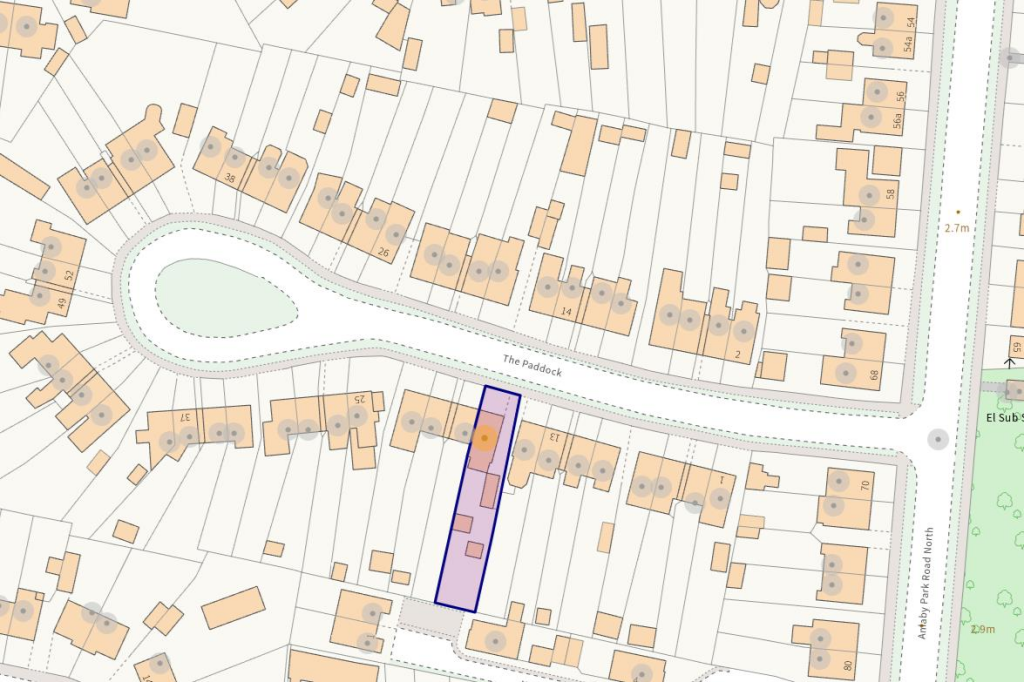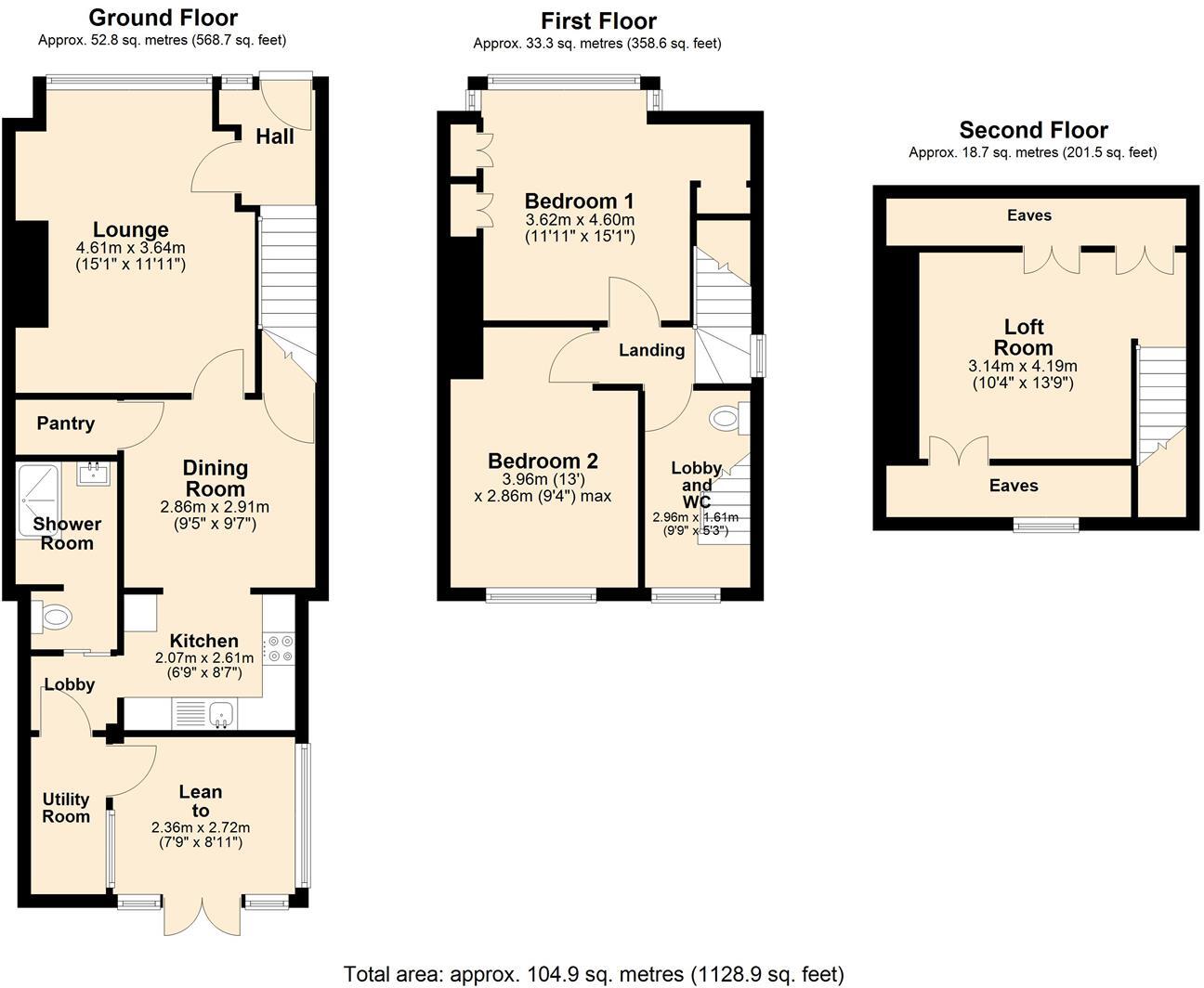Summary - 17 The Paddock HU4 6XU
2 bed 1 bath End of Terrace
Spacious family layout with parking and south garden in a peaceful cul-de-sac.
Bay-fronted lounge and separate dining room with practical room sizes
South-facing rear garden with patio, lawn and vegetable plots
Gravel forecourt and side drive providing off-street parking
Loft room accessible via fixed stairs; former third bedroom converted to cloakroom
Freehold tenure; approx 1,128 sq ft; council tax band B
EPC rating E; solid brick walls assumed uninsulated — energy upgrades needed
Double glazing and gas boiler with radiators; basic modernisation required
Quiet cul-de-sac location near shops, good schools and sports facilities
This traditional 1930s end-terrace offers a practical family layout arranged over three levels with off-street parking and a southerly rear garden. The bay-fronted lounge and separate dining room open to a fitted kitchen, while a rear lobby, utility and ground-floor shower room add everyday convenience. A fixed staircase leads from a former third bedroom/cloakroom up to a usable loft room, creating flexible space for a home office or guest room.
Built of solid brick with double glazing and gas central heating, the house is structurally straightforward but would benefit from cosmetic modernisation and improved insulation. The EPC rating is E and walls are assumed uninsulated, so buyers should factor in energy-upgrade costs if reduced running costs are a priority. The property is freehold, sits in council tax band B and provides around 1,128 sq ft of accommodation.
Outside, a gravelled forecourt provides off-street parking with a side drive running to the rear. The south-facing garden is partly lawned with patio seating, sheltered areas and vegetable plots, offering a pleasant private outdoor space for children or light gardening. The cul-de-sac location keeps traffic low while local amenities, good schools and sports facilities are all within easy reach.
Overall this home will suit a family seeking well-proportioned rooms and parking in a quiet residential pocket, or an investor targeting a buy-to-let with loft potential. Expect straightforward renovation rather than major structural works, but budget for insulation and energy-efficiency improvements to bring the property up to modern standards.
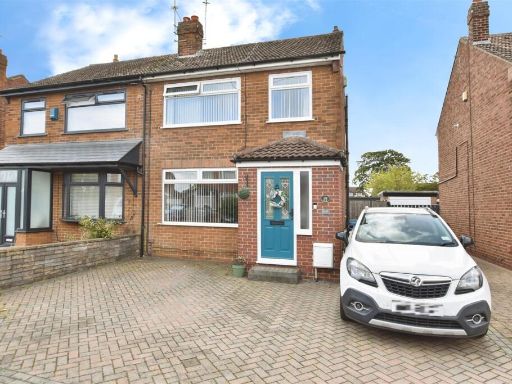 3 bedroom semi-detached house for sale in Sherwood Drive, Hull, HU4 — £235,000 • 3 bed • 1 bath • 1200 ft²
3 bedroom semi-detached house for sale in Sherwood Drive, Hull, HU4 — £235,000 • 3 bed • 1 bath • 1200 ft²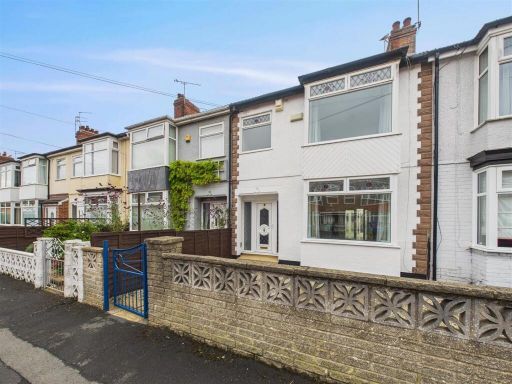 3 bedroom terraced house for sale in Graham Avenue, Hull, HU4 — £178,000 • 3 bed • 1 bath • 1077 ft²
3 bedroom terraced house for sale in Graham Avenue, Hull, HU4 — £178,000 • 3 bed • 1 bath • 1077 ft²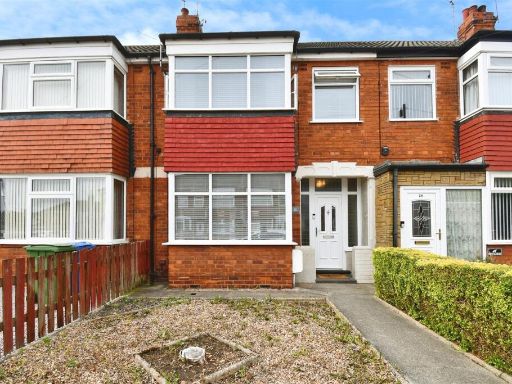 3 bedroom terraced house for sale in Bernadette Avenue, Hull, HU4 — £186,000 • 3 bed • 1 bath • 827 ft²
3 bedroom terraced house for sale in Bernadette Avenue, Hull, HU4 — £186,000 • 3 bed • 1 bath • 827 ft²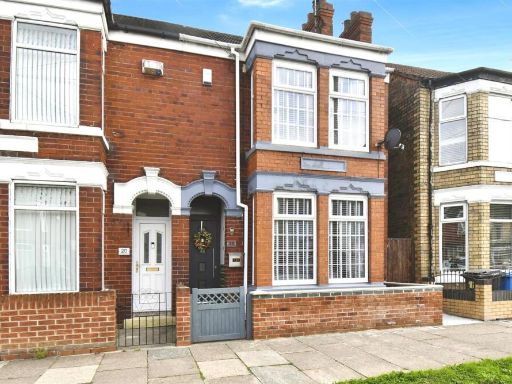 3 bedroom end of terrace house for sale in Summergangs Road, Hull, HU8 — £170,000 • 3 bed • 2 bath • 963 ft²
3 bedroom end of terrace house for sale in Summergangs Road, Hull, HU8 — £170,000 • 3 bed • 2 bath • 963 ft²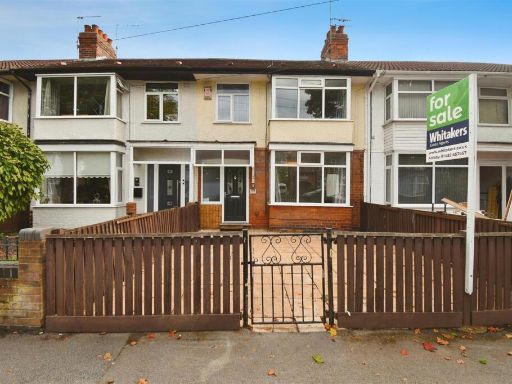 3 bedroom terraced house for sale in North Road, Hull, HU4 — £125,000 • 3 bed • 1 bath • 954 ft²
3 bedroom terraced house for sale in North Road, Hull, HU4 — £125,000 • 3 bed • 1 bath • 954 ft²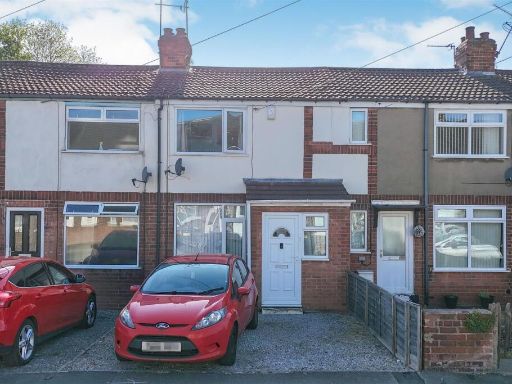 2 bedroom terraced house for sale in Cardigan Road, Hull, HU3 — £125,000 • 2 bed • 2 bath • 507 ft²
2 bedroom terraced house for sale in Cardigan Road, Hull, HU3 — £125,000 • 2 bed • 2 bath • 507 ft²



































