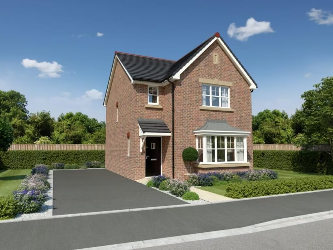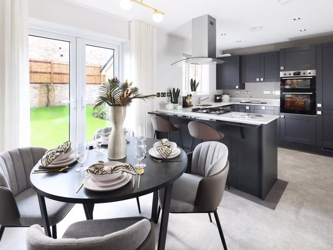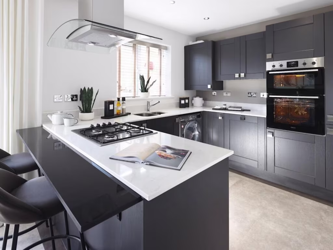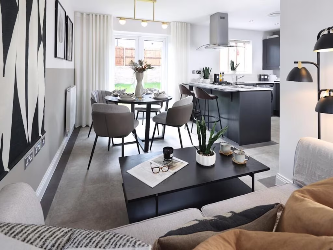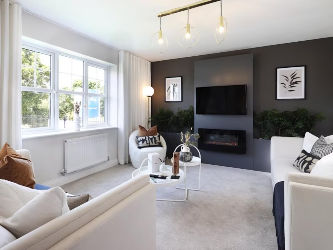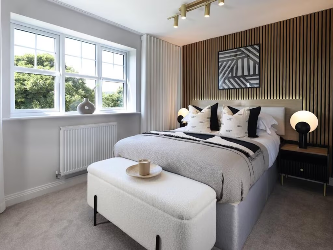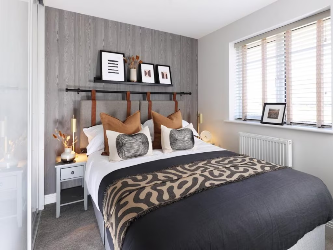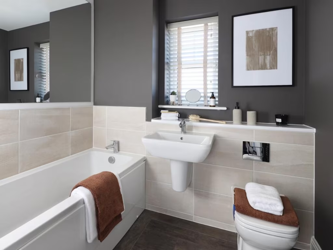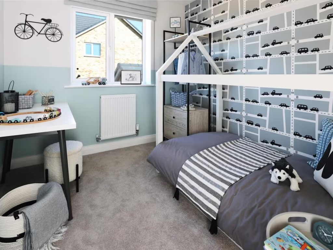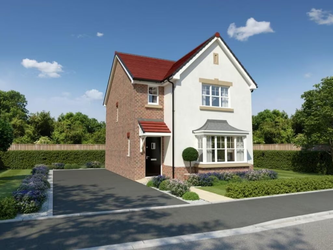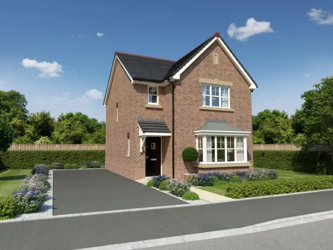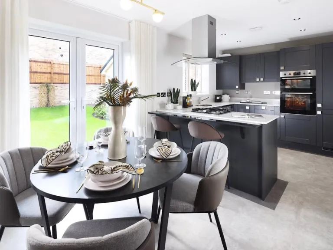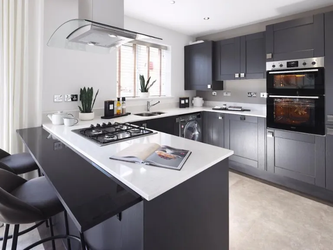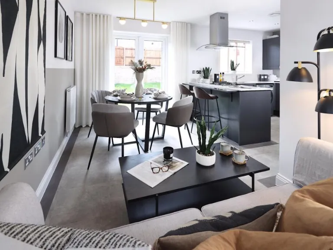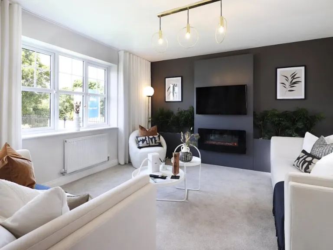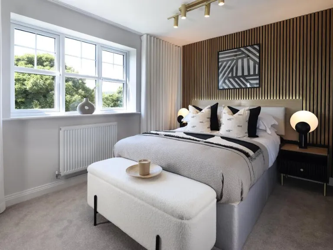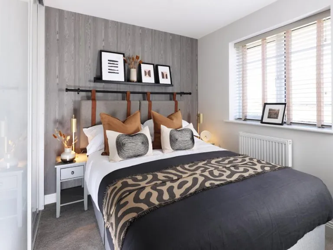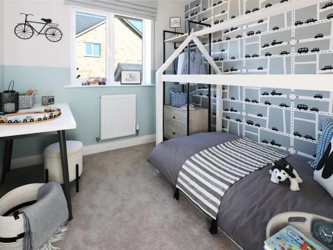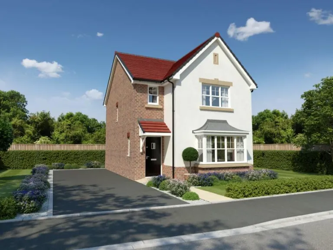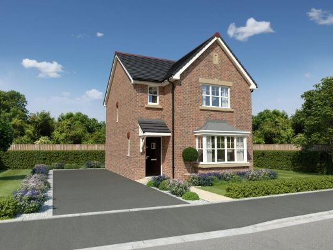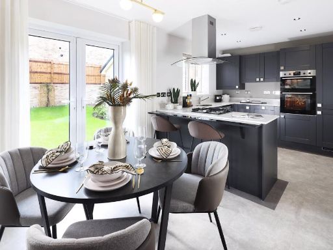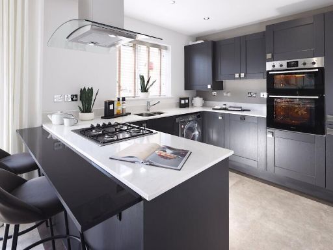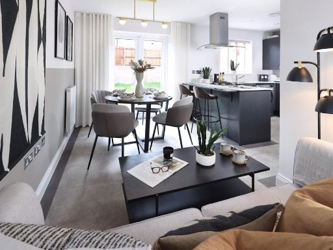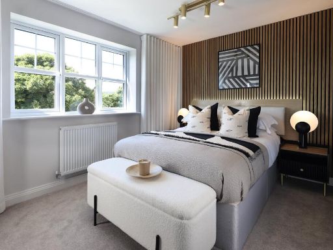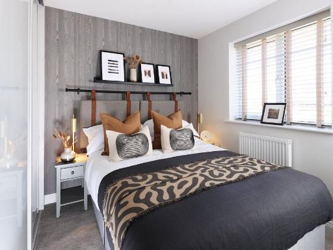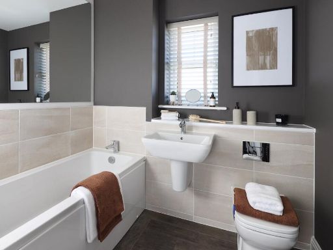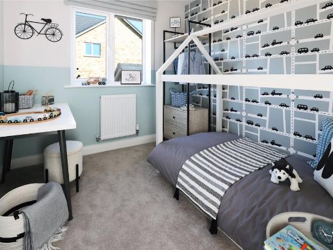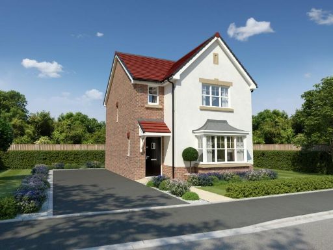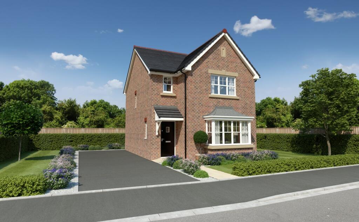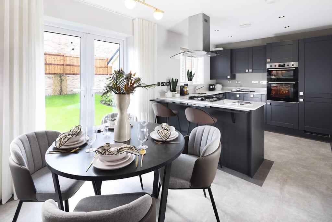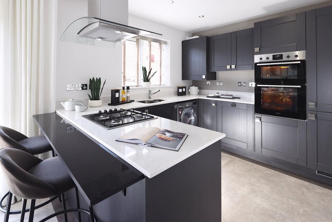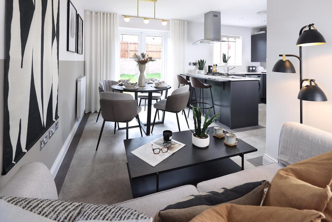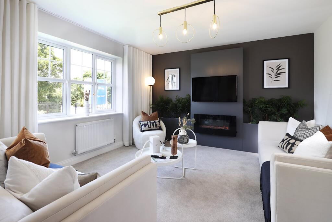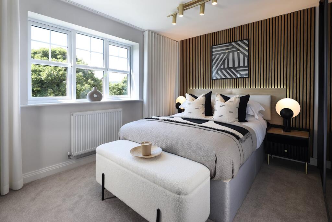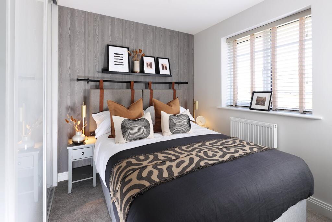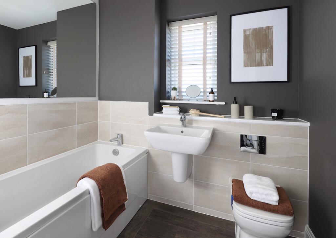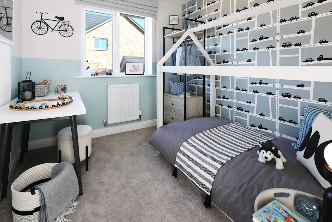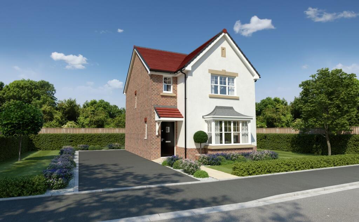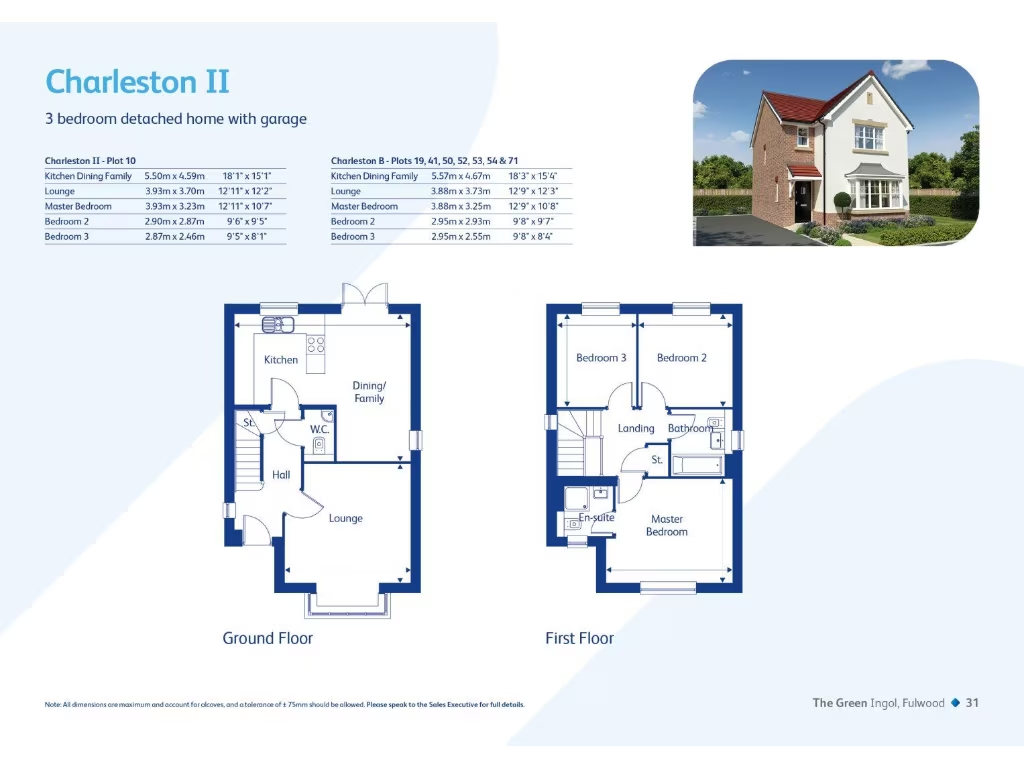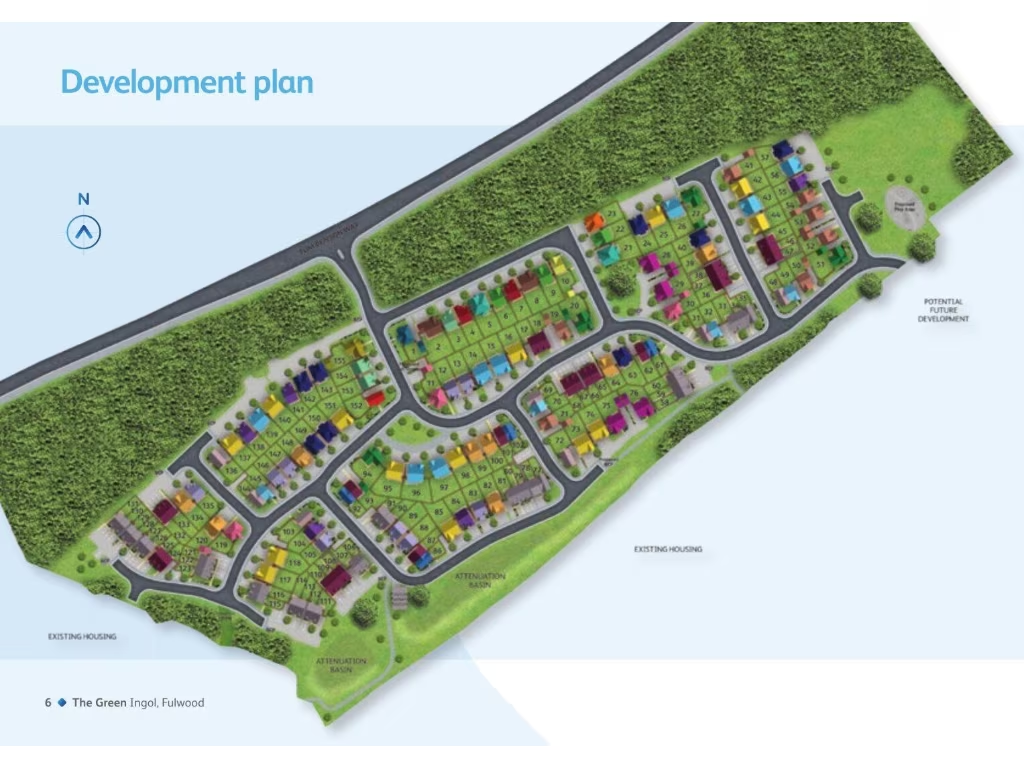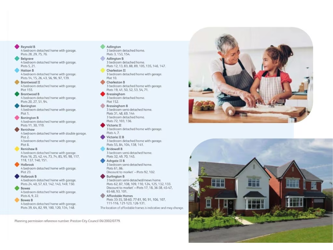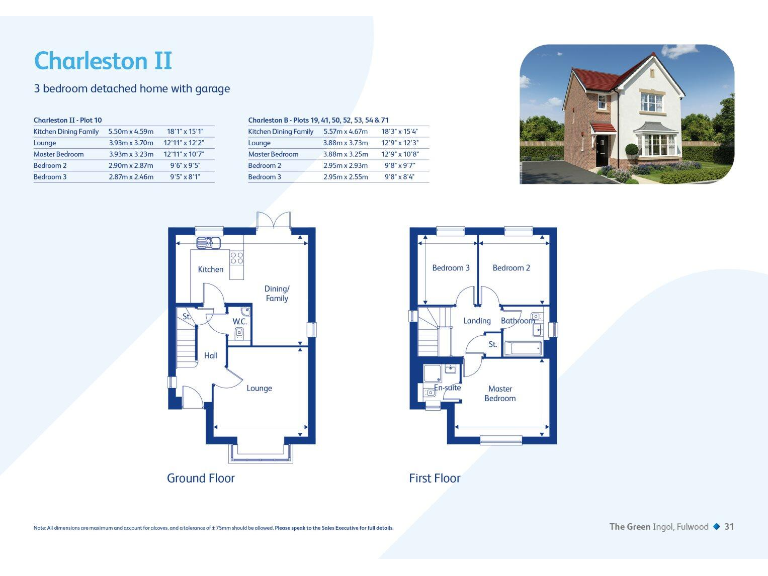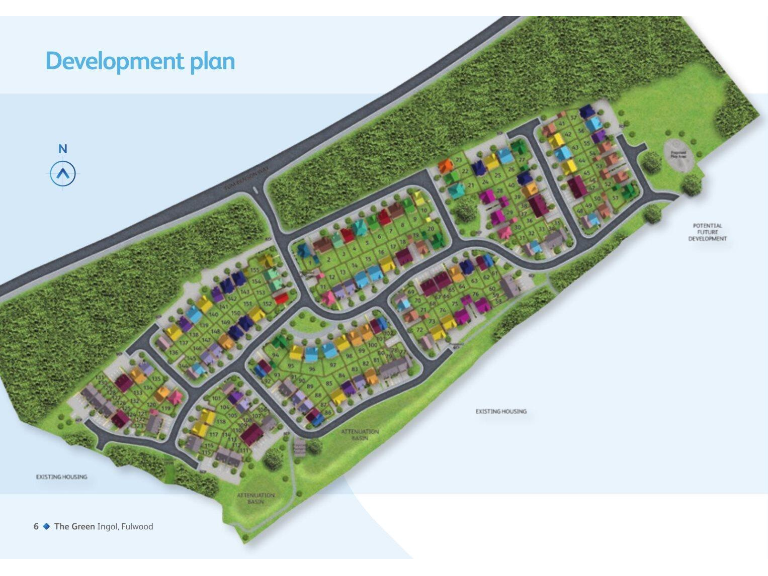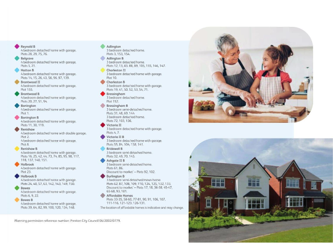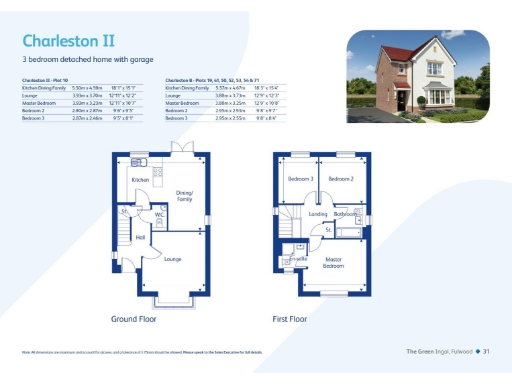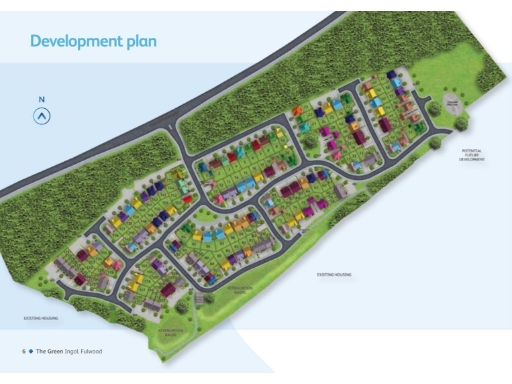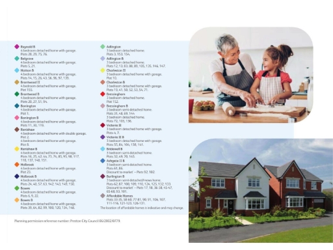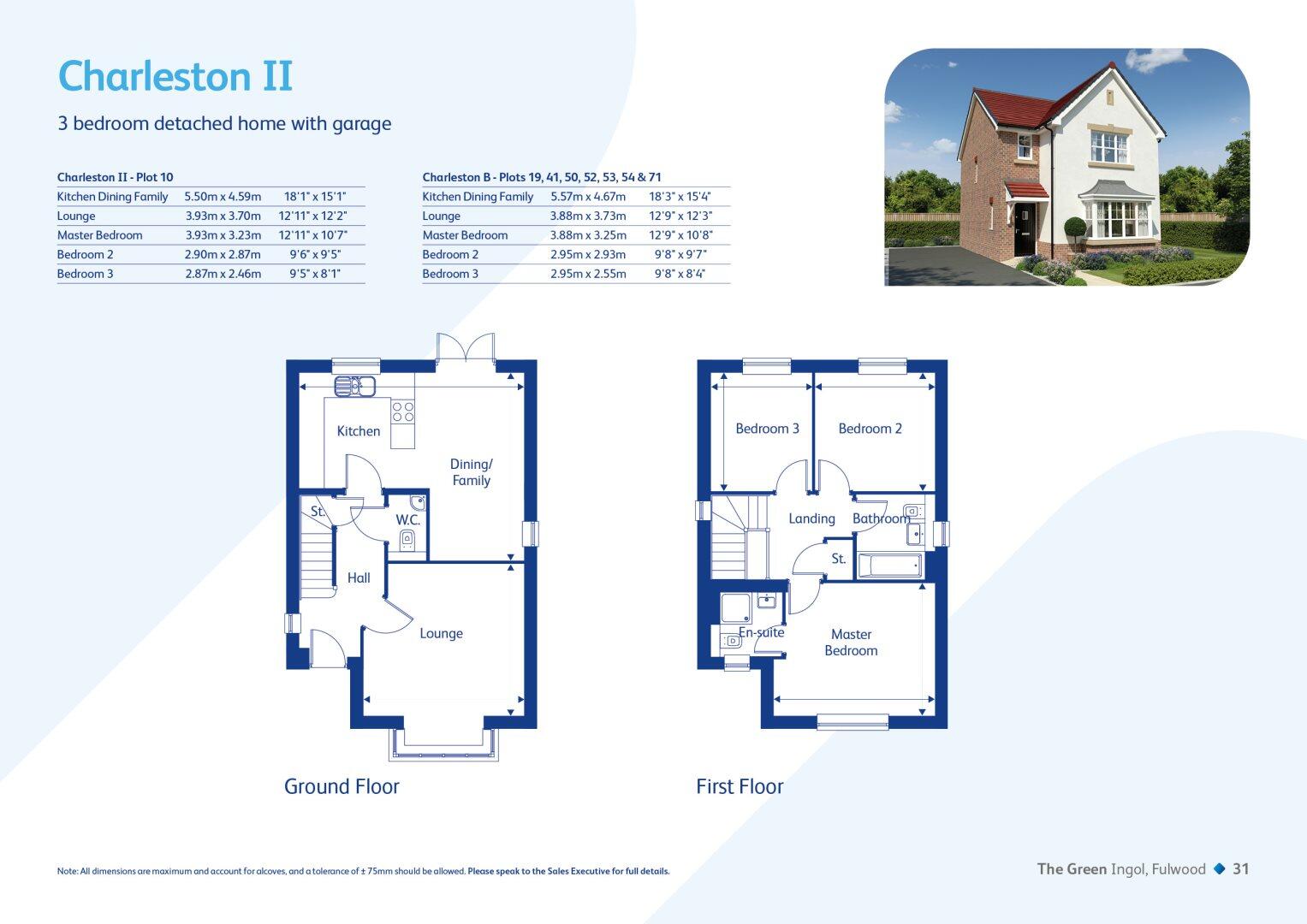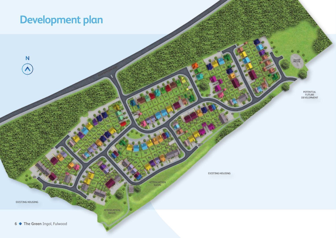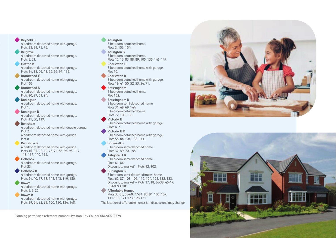Summary - The Green Ingol, Fulwood PR2 7EG
3 bed 2 bath Detached
Modern, low-running-cost three-bedroom house ideal for young families.
3 double bedrooms with master en-suite and family bathroom
Open-plan kitchen/dining/family area with island and patio doors
Energy-efficient new build; estimated savings up to £82/month
NHBC 10-year warranty included
Driveway parking and large rear garden; low-maintenance landscaping
Average-sized house (982 sq ft) — modest internal space
Wider area recorded as very deprived — consider local services/resale
Council tax band currently unknown
This three-bedroom detached new build (The Charleston B) offers contemporary family living across 982 sq ft with practical, low-maintenance finishes. The ground floor features a separate front lounge plus a bright, open-plan kitchen/dining/family area with island and patio doors onto a large rear garden — a useful layout for daily family life and entertaining. Integrated Electrolux appliances, polished chrome downlights, Hansgrohe fittings and a white heated towel rail add modern convenience. The property includes an en-suite to the master, a downstairs WC and driveway parking.
Built with energy efficiency in mind, the home is designed to reduce running costs (estimated savings up to £82/month), and comes with an NHBC 10-year warranty for structural reassurance. Broadband speeds are fast and mobile signal is excellent, which supports home working and family connectivity. The development is set away from Tom Benson Way behind wooded screening, creating a quiet cul-de-sac ambience. Several nearby primary and secondary schools have Good or Outstanding Ofsted ratings.
Important considerations: the property is an average-sized new home at 982 sq ft, so internal living space is modest compared with larger family houses. The wider area is recorded as very deprived, which may affect local services and long-term resale dynamics; council tax banding is currently unknown. Buyers looking for a larger plot or more mature neighbourhood might prefer other areas.
Overall, this detached home suits first-time buyers moving up or young families seeking a modern, low-maintenance house with good connectivity and nearby schools. It presents sensible energy and warranty benefits and a ready-to-live-in finish, while buyers should weigh local area indicators and the compact internal footprint.
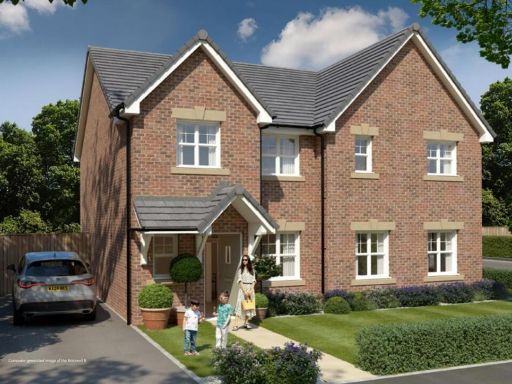 3 bedroom semi-detached house for sale in The Green, Ingol, Fulwood (The Bridewell B) , PR2 — £251,995 • 3 bed • 2 bath • 880 ft²
3 bedroom semi-detached house for sale in The Green, Ingol, Fulwood (The Bridewell B) , PR2 — £251,995 • 3 bed • 2 bath • 880 ft²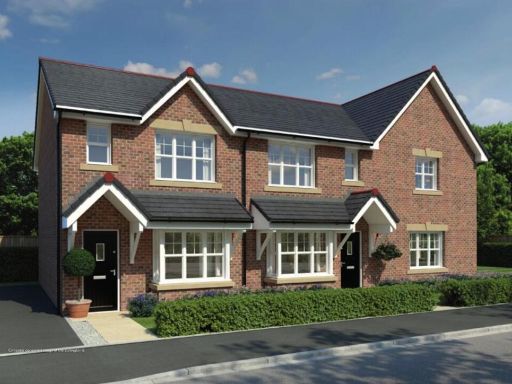 3 bedroom semi-detached house for sale in The Green, Ingol, Fulwood (Burlington B) , PR2 — £182,396 • 3 bed • 2 bath • 797 ft²
3 bedroom semi-detached house for sale in The Green, Ingol, Fulwood (Burlington B) , PR2 — £182,396 • 3 bed • 2 bath • 797 ft²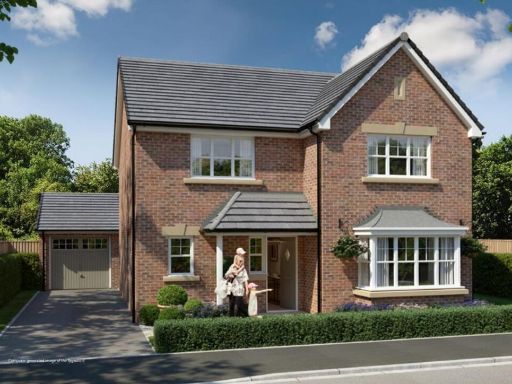 4 bedroom detached house for sale in The Green, Ingol, Fulwood (Reynold B) , PR2 — £375,995 • 4 bed • 2 bath • 1405 ft²
4 bedroom detached house for sale in The Green, Ingol, Fulwood (Reynold B) , PR2 — £375,995 • 4 bed • 2 bath • 1405 ft²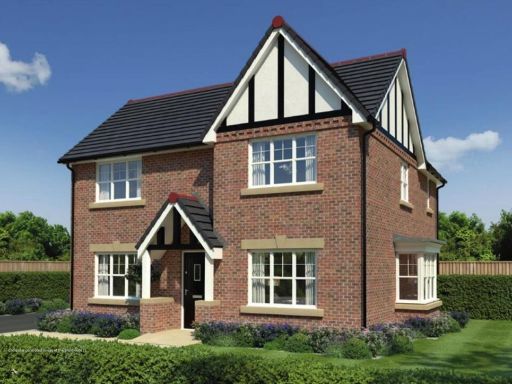 4 bedroom detached house for sale in The Green, Ingol, Fulwood (The Brantwood B) , PR2 — £345,995 • 4 bed • 2 bath • 1305 ft²
4 bedroom detached house for sale in The Green, Ingol, Fulwood (The Brantwood B) , PR2 — £345,995 • 4 bed • 2 bath • 1305 ft²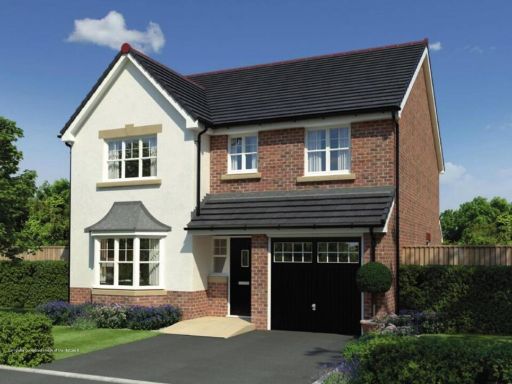 4 bedroom detached house for sale in The Green, Ingol, Fulwood (The Hatton B) , PR2 — £365,995 • 4 bed • 2 bath • 1374 ft²
4 bedroom detached house for sale in The Green, Ingol, Fulwood (The Hatton B) , PR2 — £365,995 • 4 bed • 2 bath • 1374 ft²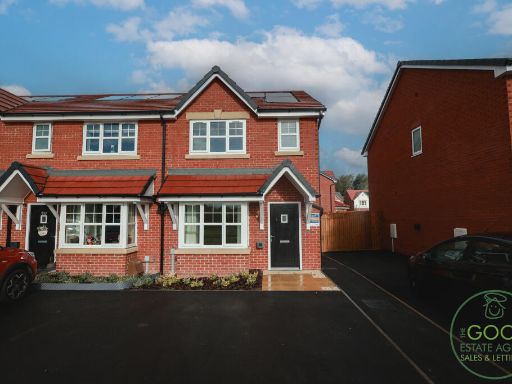 3 bedroom semi-detached house for sale in Stirling Road, Ingol, Preston, PR2 — £230,000 • 3 bed • 2 bath • 797 ft²
3 bedroom semi-detached house for sale in Stirling Road, Ingol, Preston, PR2 — £230,000 • 3 bed • 2 bath • 797 ft²