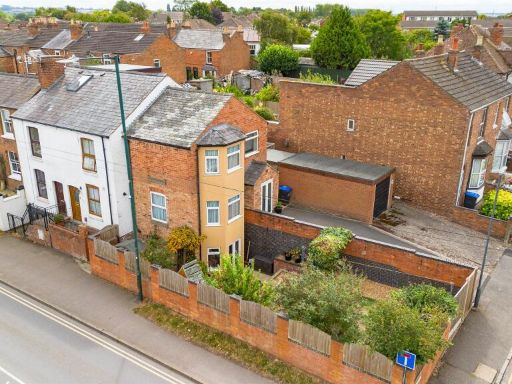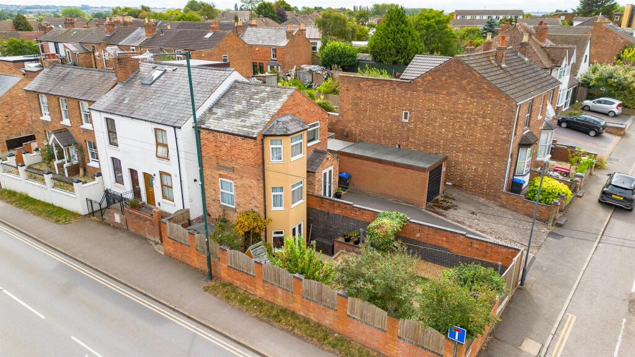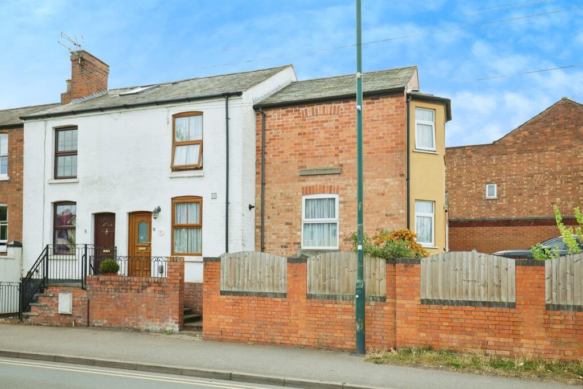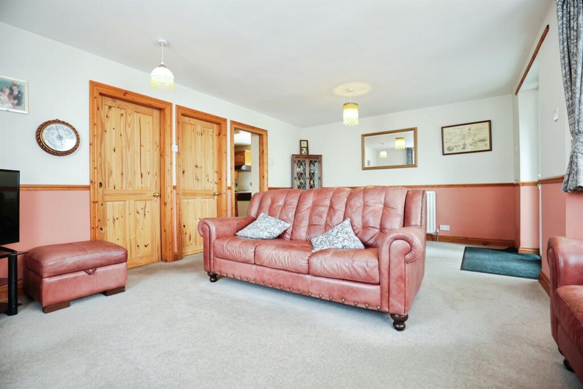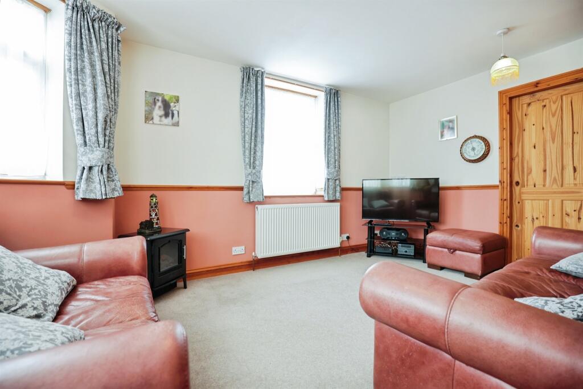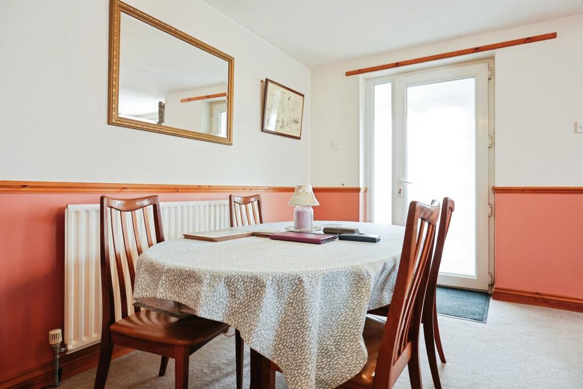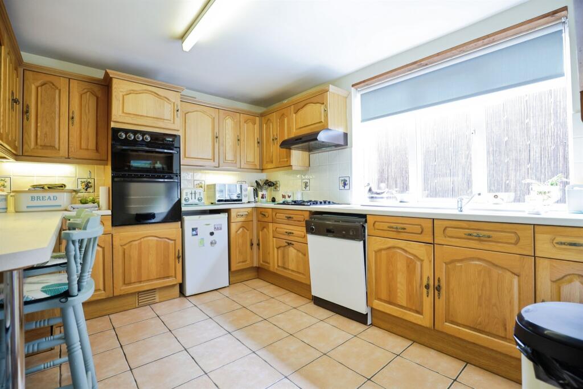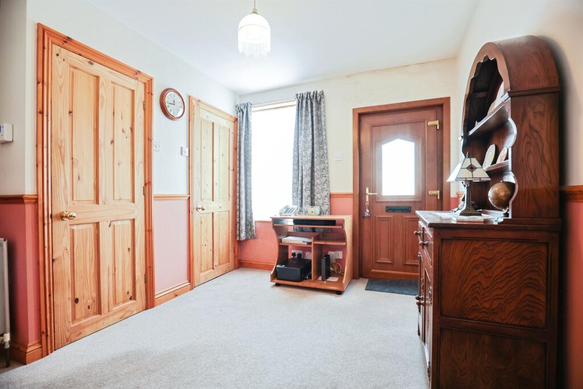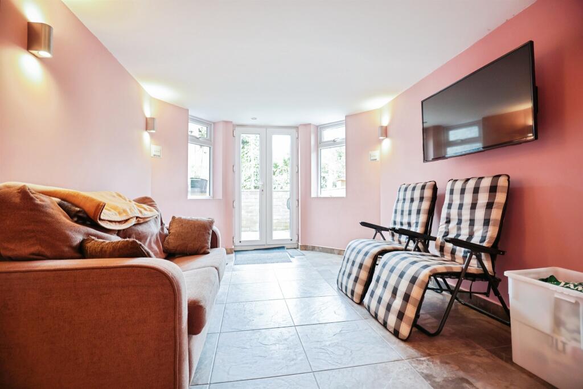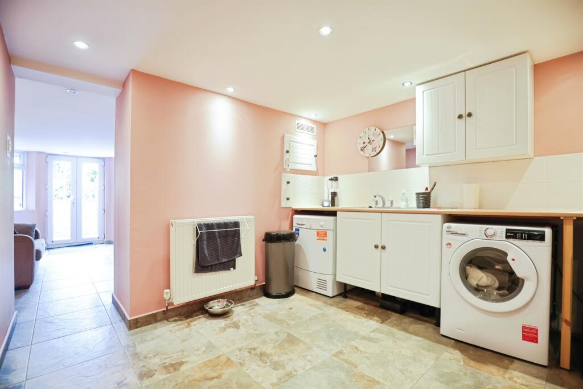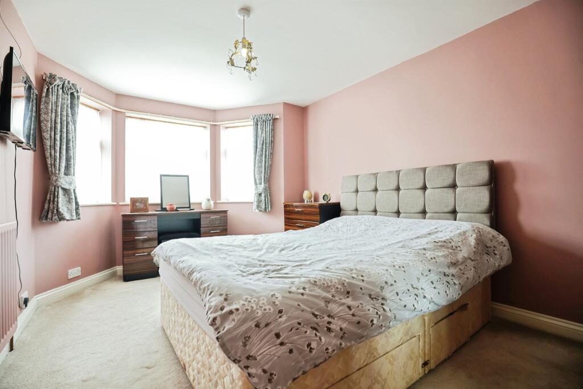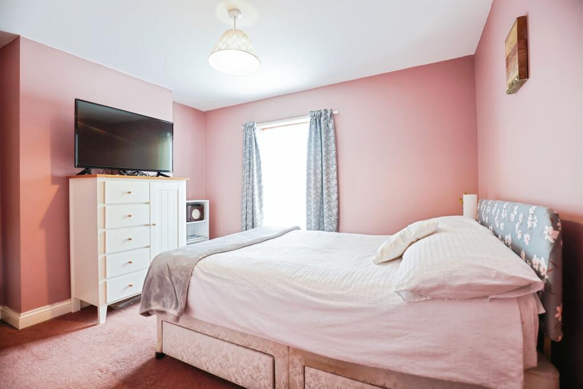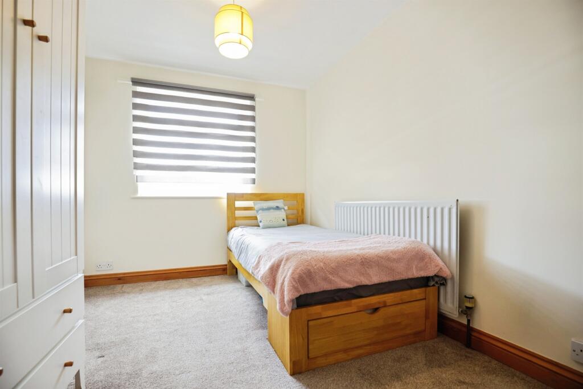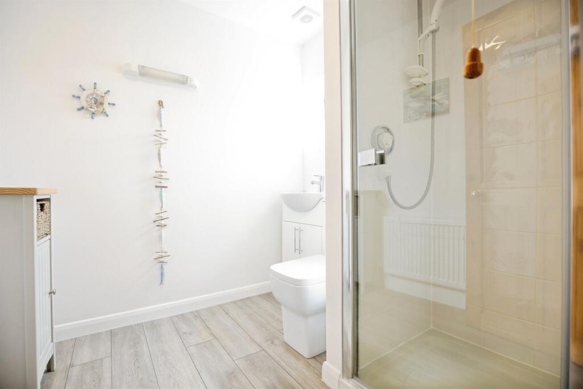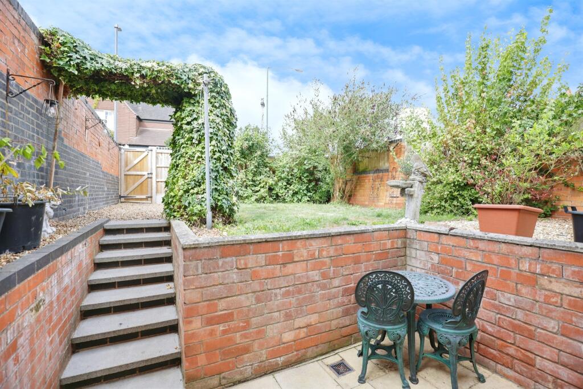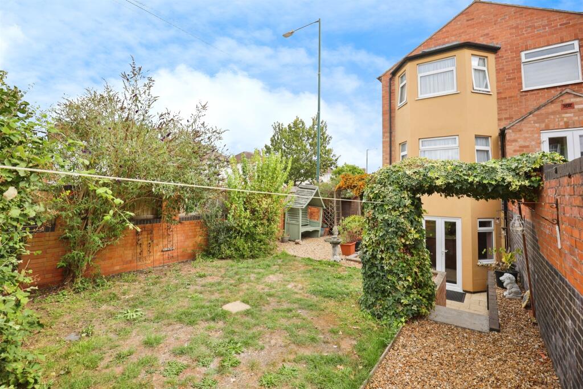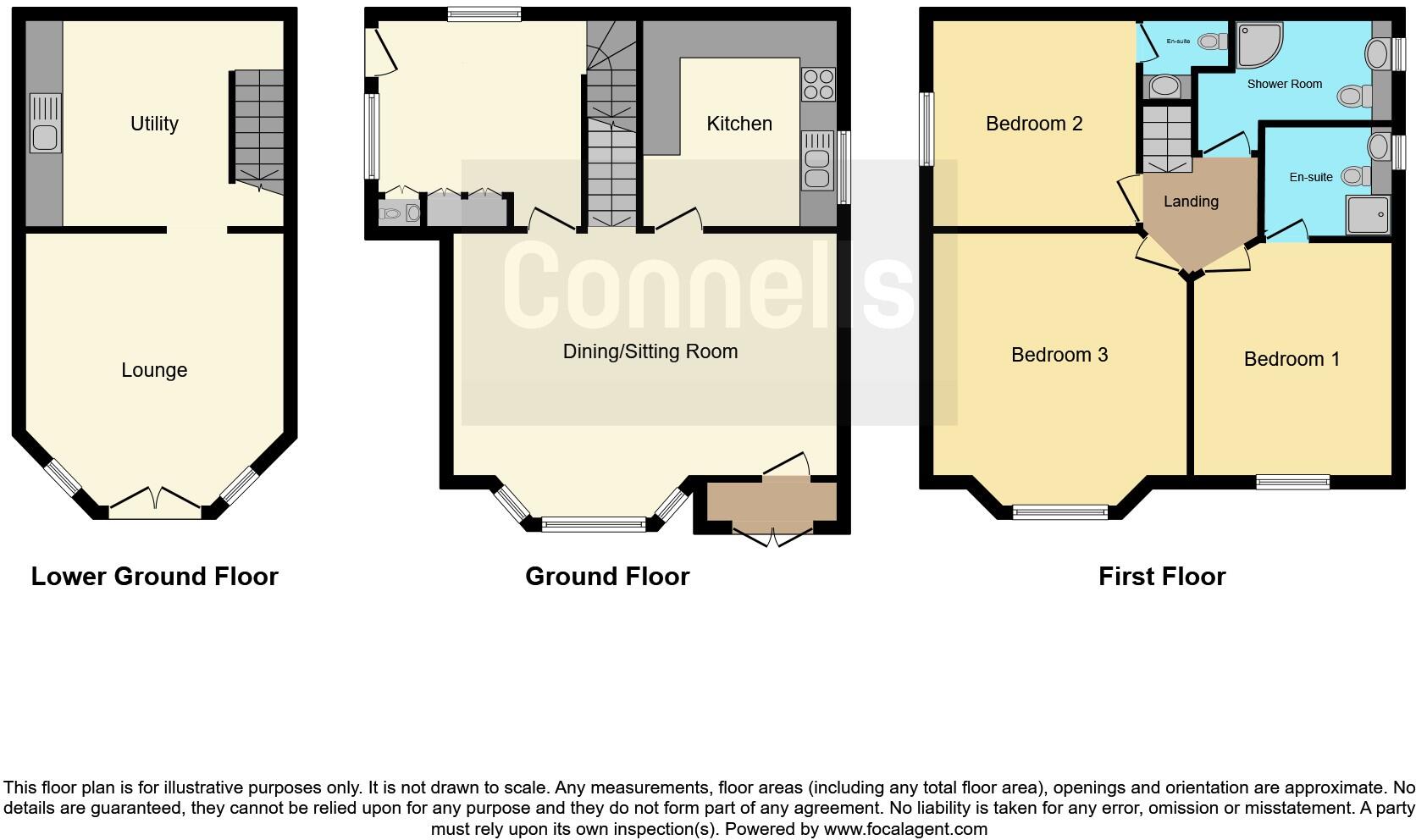- Extended three-storey layout providing versatile family accommodation
- Lower-ground utility and second lounge with direct garden access
- Private driveway offering off-street parking for two cars
- Principal bedroom with en‑suite; additional shower room and cloakroom
- Small rear garden with patio and lawn, fenced boundaries
- Roof shows weathering; professional inspection and possible repairs advised
- Period appearance but records list 1991–1995 build; verify age and structure
- Requires some external and cosmetic maintenance/refurbishment
This extended three-storey home on Heathcote Road offers flexible living for growing families. The layout includes a bright lounge/diner with bay window, a well-proportioned kitchen/breakfast area, and a large lower-ground utility/second lounge with direct garden access — useful for home working, play space or storage.
Practical benefits include a private driveway with off-street parking for two cars, double glazing, mains gas central heating and a modest, enclosed rear garden with patio and lawn. The location is family-friendly with several highly rated primary and secondary schools within walking distance, fast broadband and excellent mobile signal.
Buyers should note a small number of maintenance items. Roof imagery shows weathering that will need inspection or repair, and parts of the exterior and garden would benefit from routine upkeep or updating. Records also show a period appearance alongside a construction date listing (1991–1995); purchasers should verify the property age and structural details in survey reports.
This home suits families who want a versatile, well-located house with easy parking and flexible internal space. It also offers potential for cosmetic improvement or modest refurbishment to add value.
































