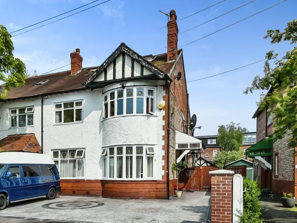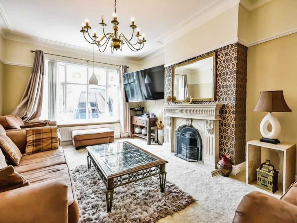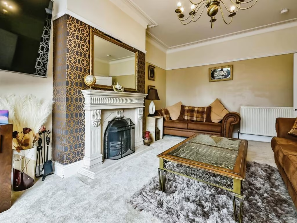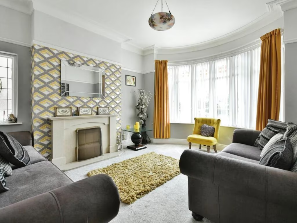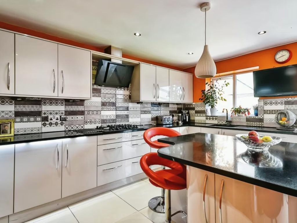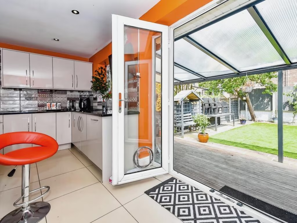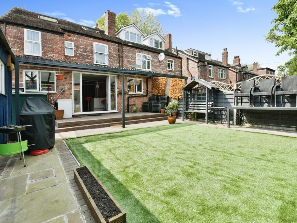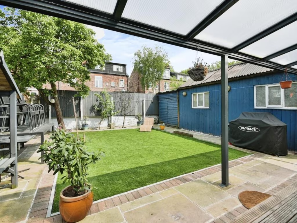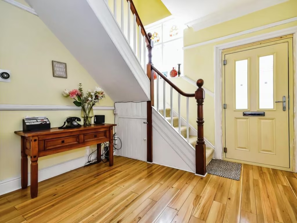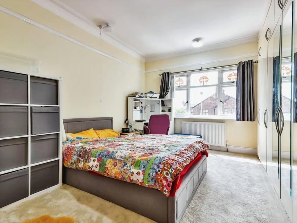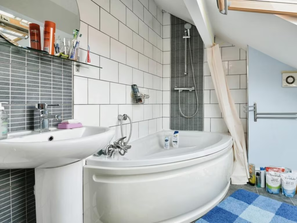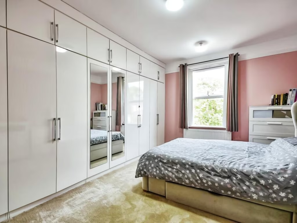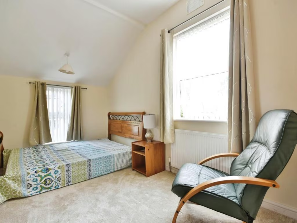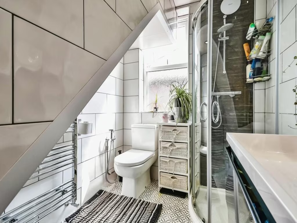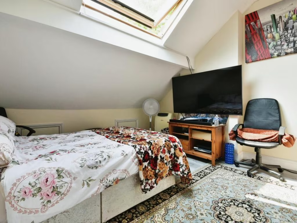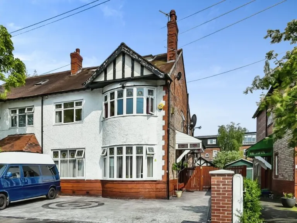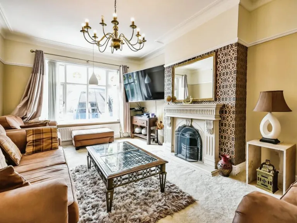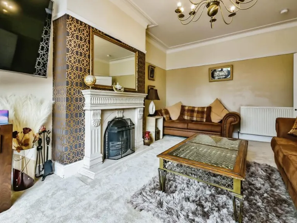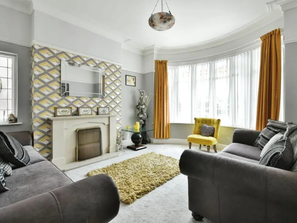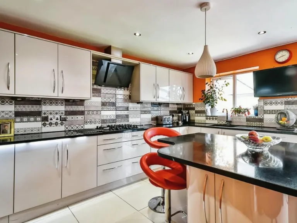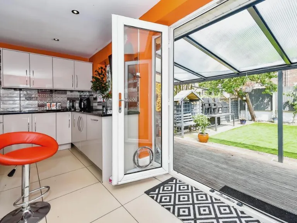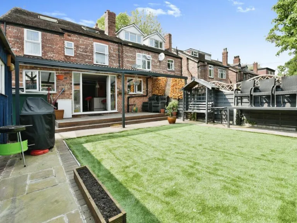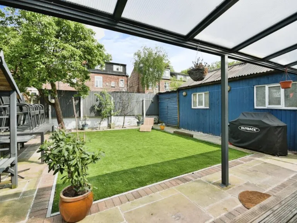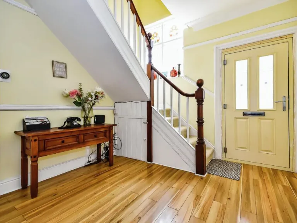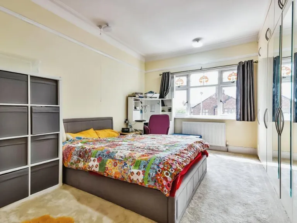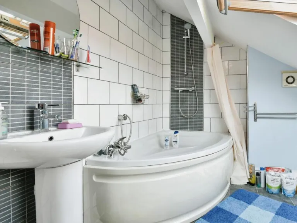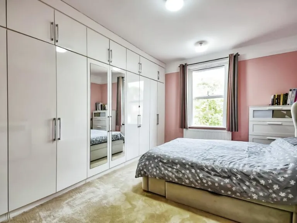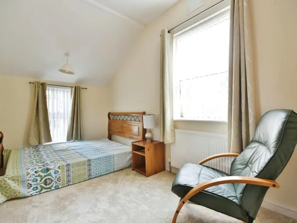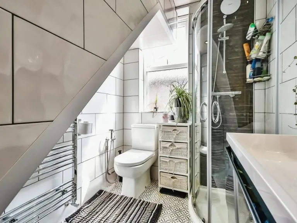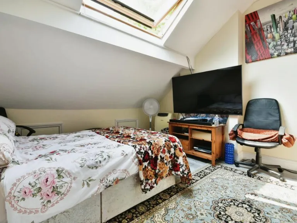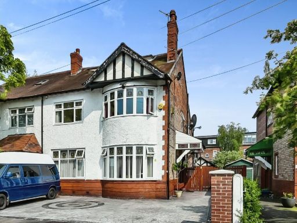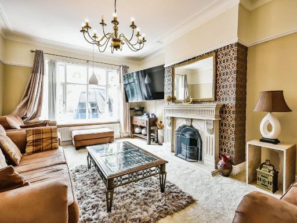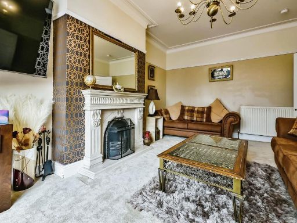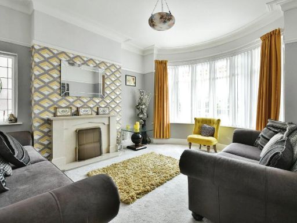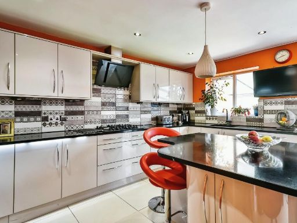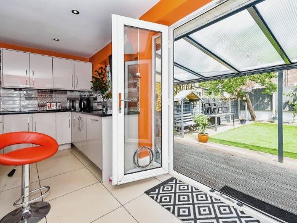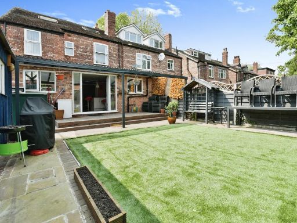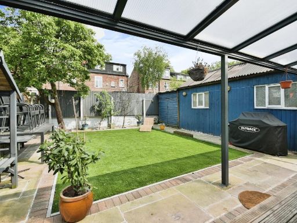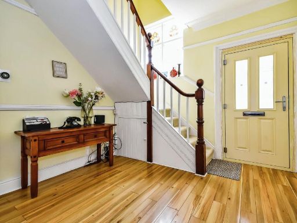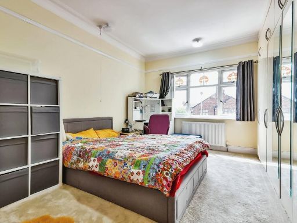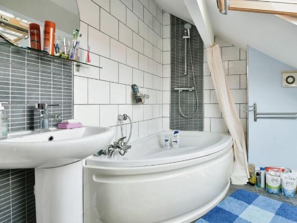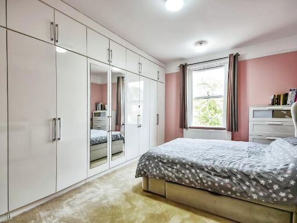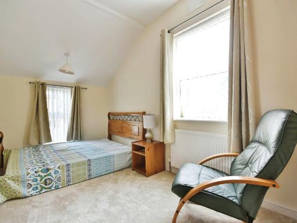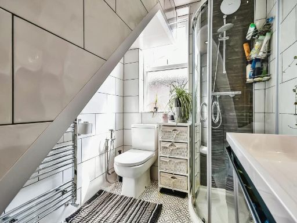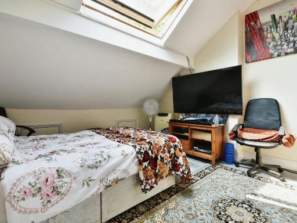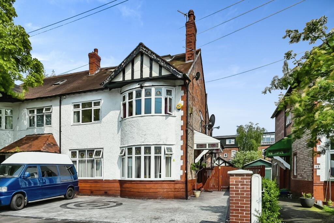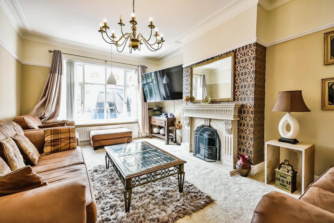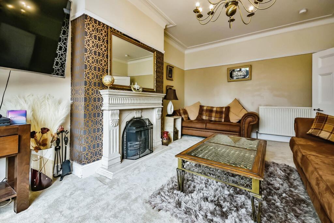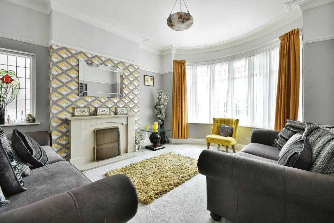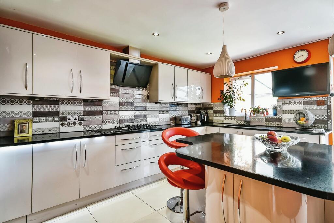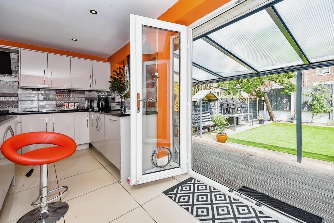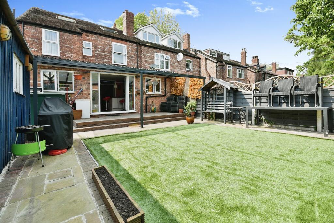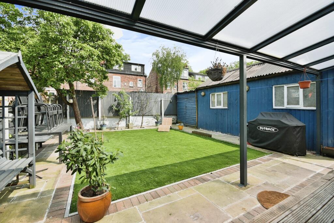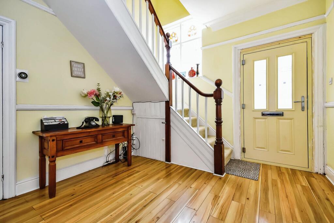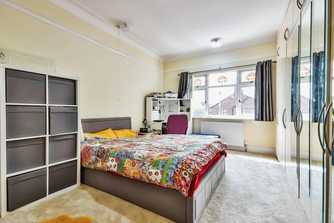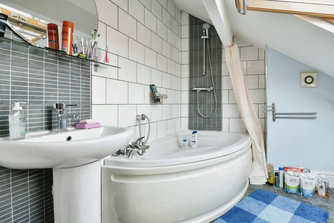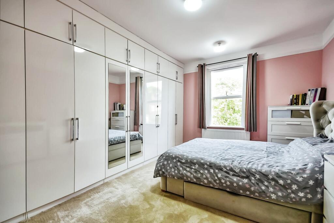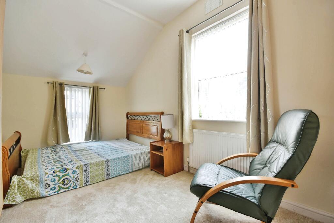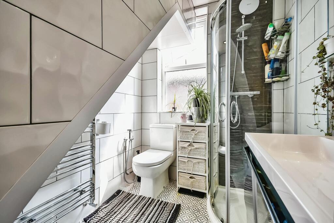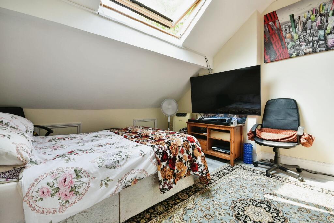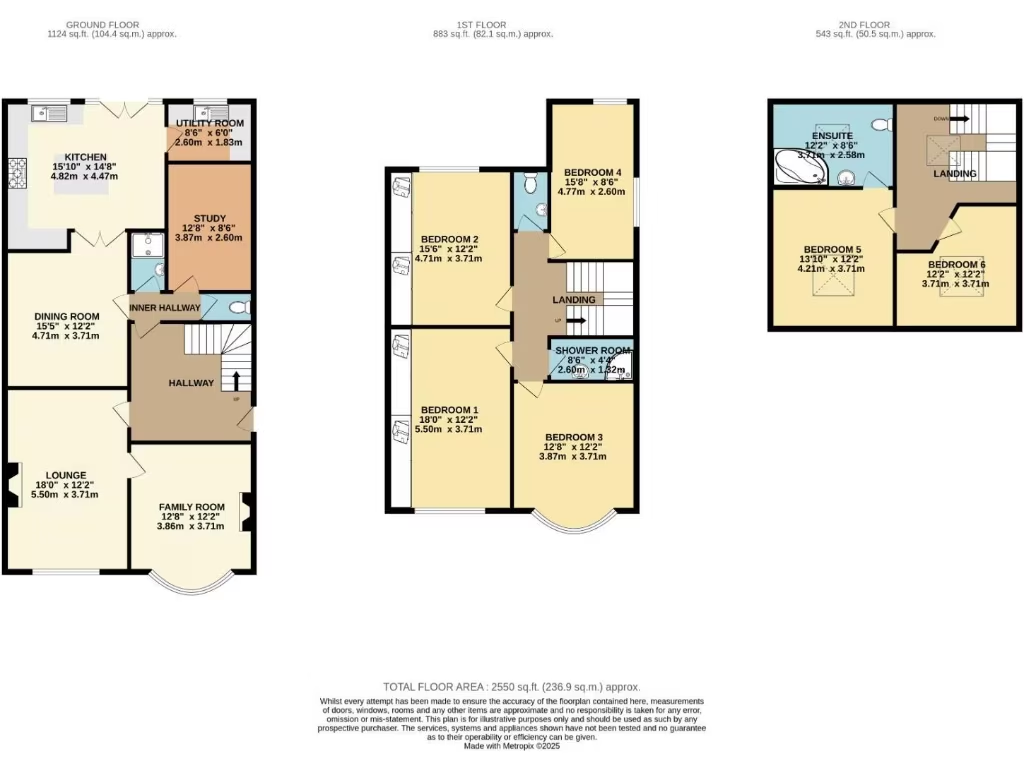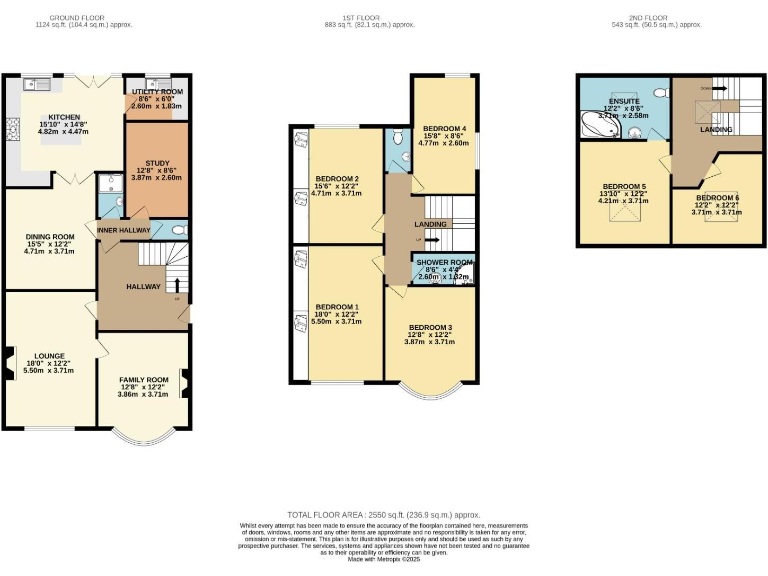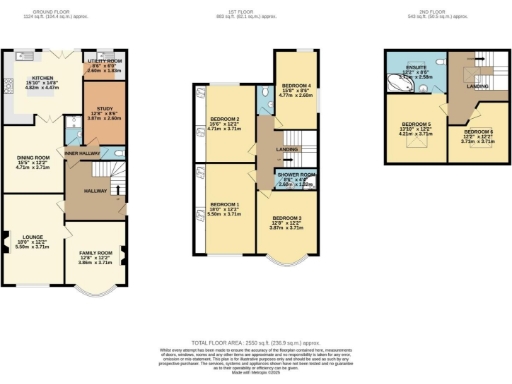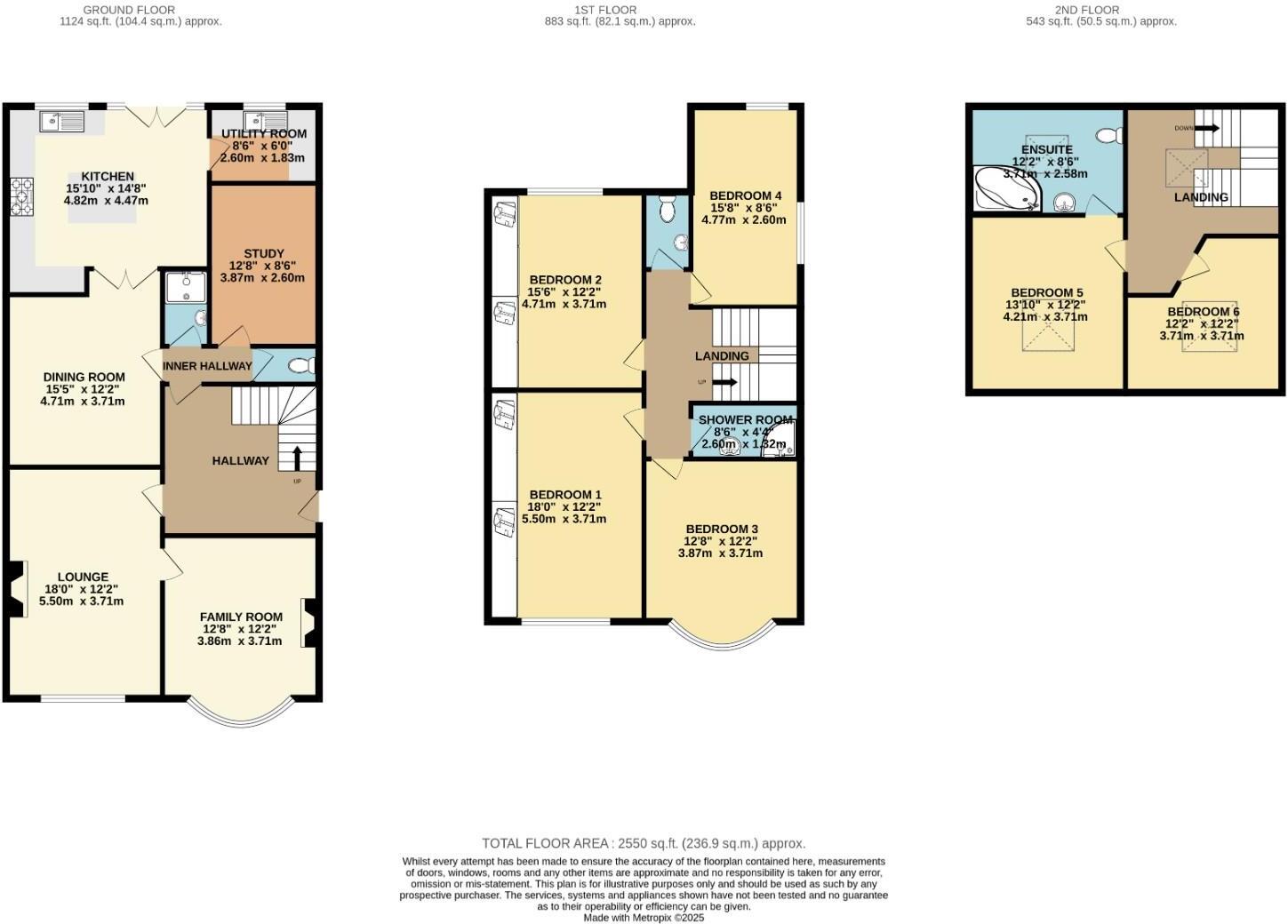Summary - 13 WOODLANDS ROAD WHALLEY RANGE MANCHESTER M16 8WR
6 bed 3 bath Semi-Detached
Six double bedrooms, driveway and enclosed garden close to Chorlton Village and local schools..
Six double bedrooms across three floors, flexible family layout
Approximately 2,550 sq ft of living space, large room proportions
Driveway providing off‑street parking for multiple cars
Landscaped rear garden with covered patio and artificial lawn
Many original period features retained; high ceilings and bay windows
Double glazing and gas central heating throughout
Council Tax band D (moderate); freehold tenure
Area classified as deprived — consider local services and resale factors
This generously proportioned semi‑detached Edwardian house offers 2,550 sq ft of flexible living across three floors, with six double bedrooms and three reception rooms suited to a growing household. Many period features remain — high ceilings, decorative moldings, bay windows and original fireplaces — combined with practical upgrades such as double glazing and gas central heating.
The ground floor provides distinct reception space: an 18ft lounge, family room and dining/sitting room, plus a sizable kitchen with French doors to a landscaped, enclosed garden. A home office and utility/wet room add everyday convenience, while a driveway delivers off‑street parking for multiple cars. The top floor houses two double bedrooms including a primary suite with a large en‑suite bathroom.
Location is a strong selling point for families: within walking distance of multiple schools, parks and Chorlton Village amenities, with excellent mobile and broadband connectivity and very low local crime. The property is freehold and sits in a well‑established residential street with good kerb appeal.
Practical points to note: the area is classified as deprived which may influence local services and resale dynamics, and Council Tax is band D. The plot and rooms are generous for the style, but buyers should inspect the garden aspect and internal condition in person to confirm finishes and any updating preferences.
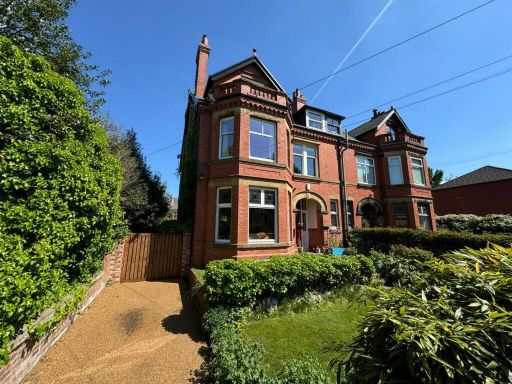 7 bedroom semi-detached house for sale in Arundale Avenue, Whalley Range, M16 — £925,000 • 7 bed • 2 bath • 3500 ft²
7 bedroom semi-detached house for sale in Arundale Avenue, Whalley Range, M16 — £925,000 • 7 bed • 2 bath • 3500 ft²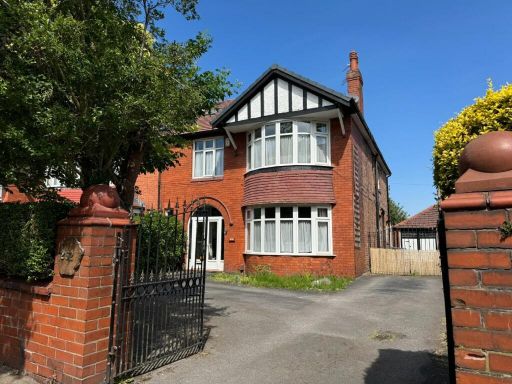 5 bedroom semi-detached house for sale in Wilbraham Road, Manchester, M16 — £750,000 • 5 bed • 1 bath • 2500 ft²
5 bedroom semi-detached house for sale in Wilbraham Road, Manchester, M16 — £750,000 • 5 bed • 1 bath • 2500 ft²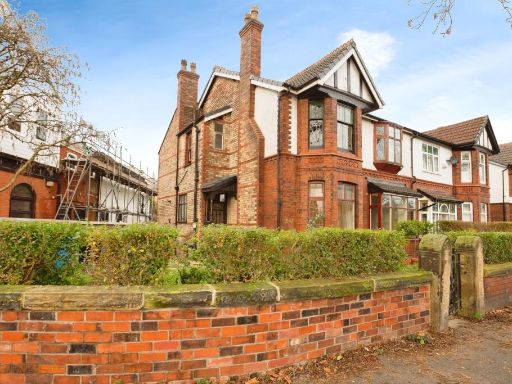 4 bedroom semi-detached house for sale in Upper Chorlton Road, Whalley Range, Lancashire, M16 — £575,000 • 4 bed • 2 bath • 1862 ft²
4 bedroom semi-detached house for sale in Upper Chorlton Road, Whalley Range, Lancashire, M16 — £575,000 • 4 bed • 2 bath • 1862 ft²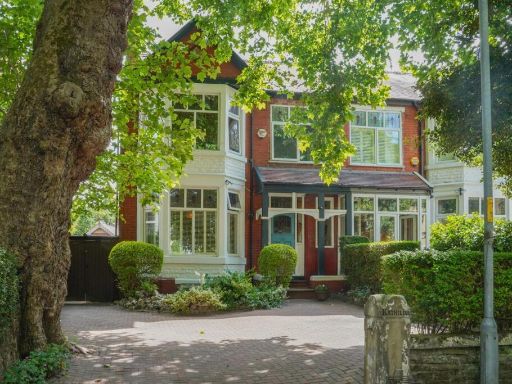 4 bedroom semi-detached house for sale in Wood Road, Whalley Range, M16 — £750,000 • 4 bed • 2 bath • 1279 ft²
4 bedroom semi-detached house for sale in Wood Road, Whalley Range, M16 — £750,000 • 4 bed • 2 bath • 1279 ft²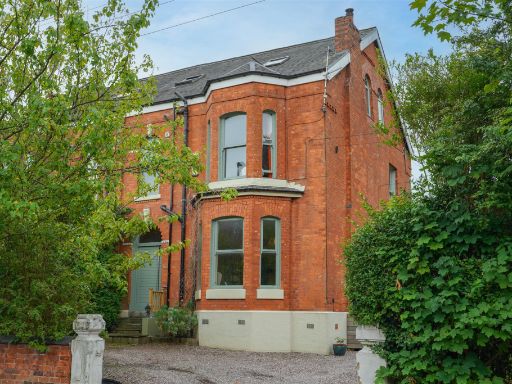 7 bedroom semi-detached house for sale in Manley Road, Whalley Range, M16 — £825,000 • 7 bed • 3 bath • 1797 ft²
7 bedroom semi-detached house for sale in Manley Road, Whalley Range, M16 — £825,000 • 7 bed • 3 bath • 1797 ft²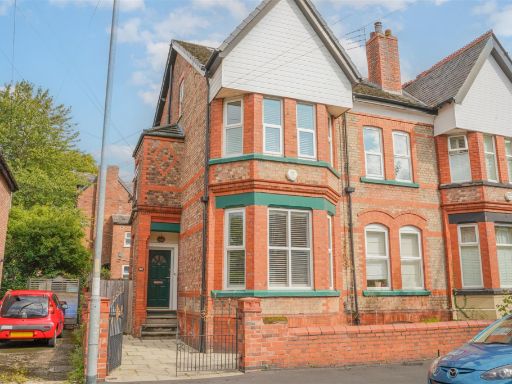 4 bedroom semi-detached house for sale in Grosvenor Road, Whalley Range, M16 — £600,000 • 4 bed • 3 bath
4 bedroom semi-detached house for sale in Grosvenor Road, Whalley Range, M16 — £600,000 • 4 bed • 3 bath