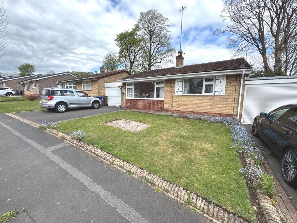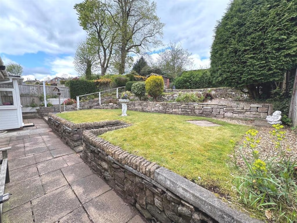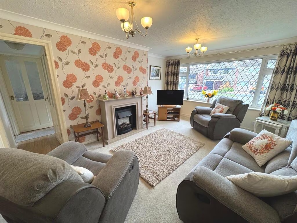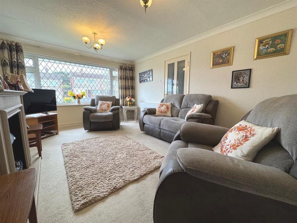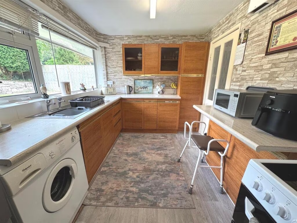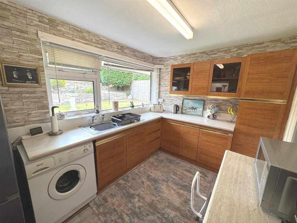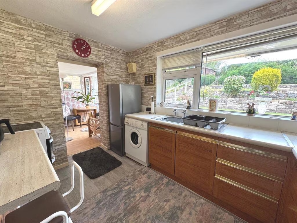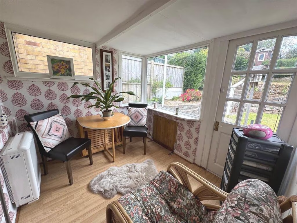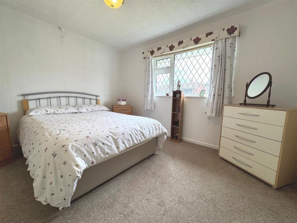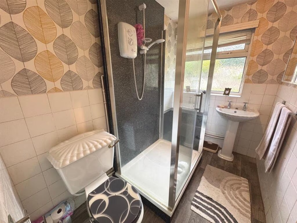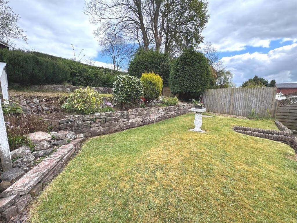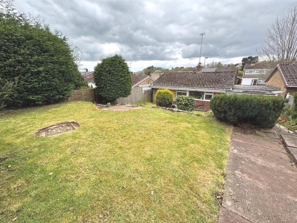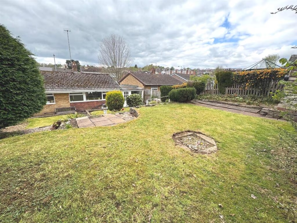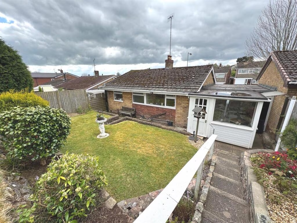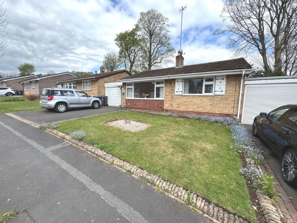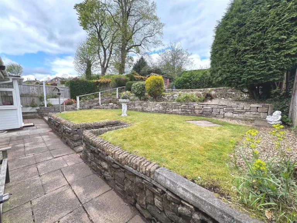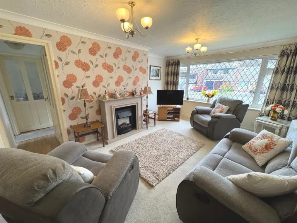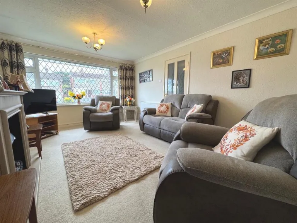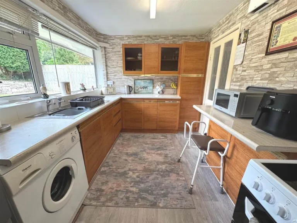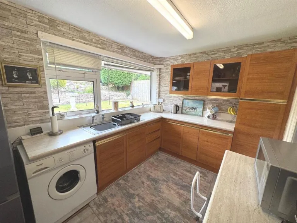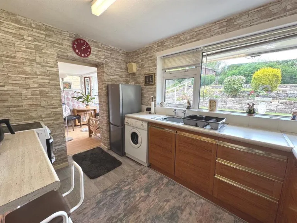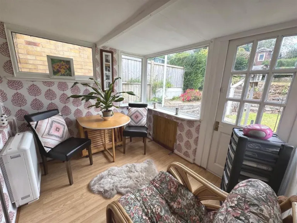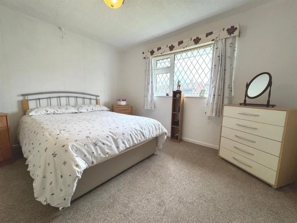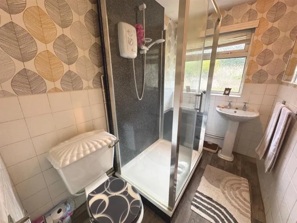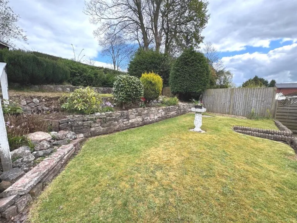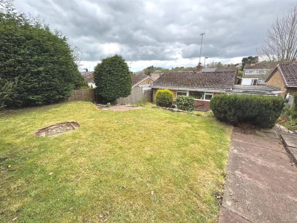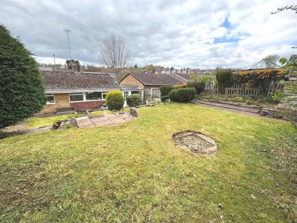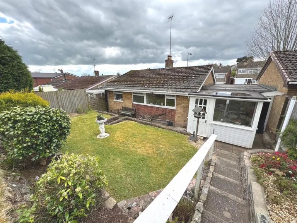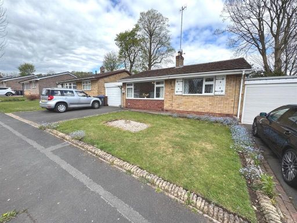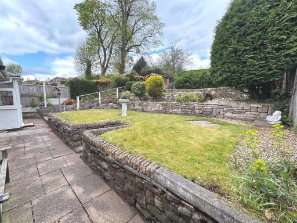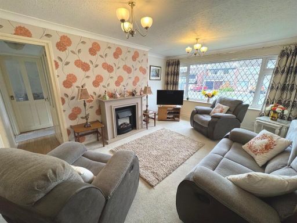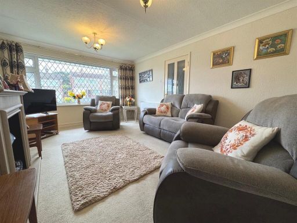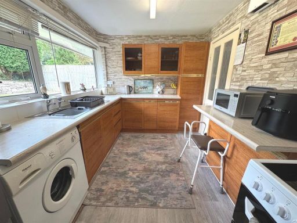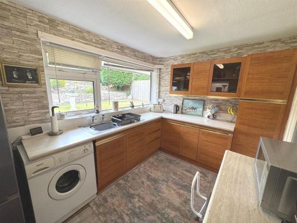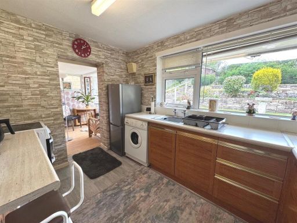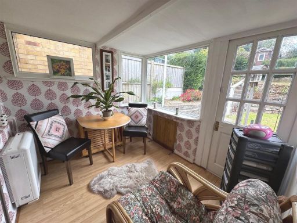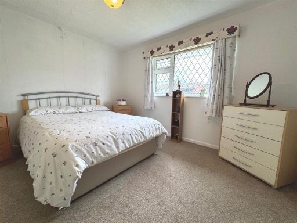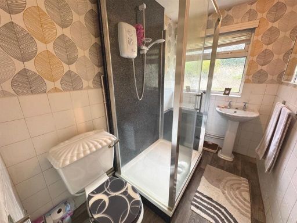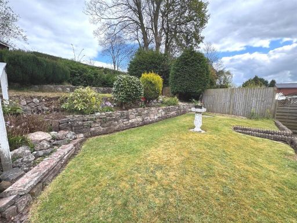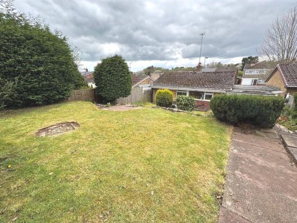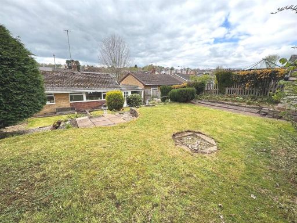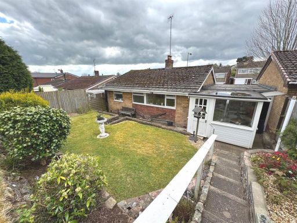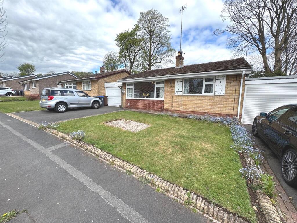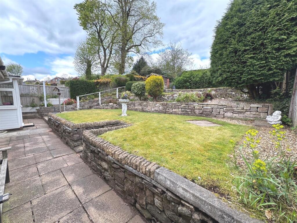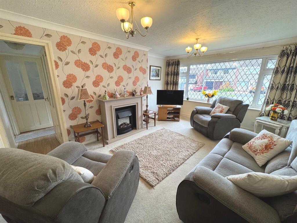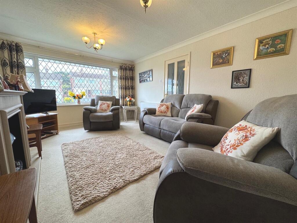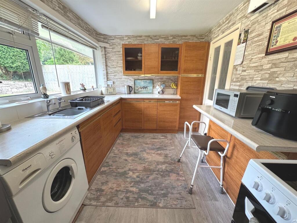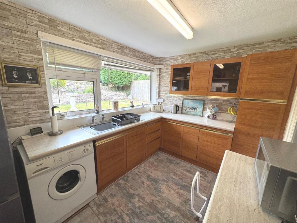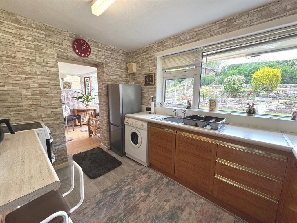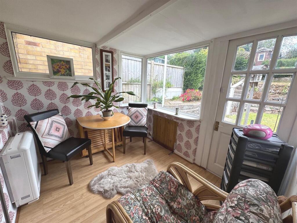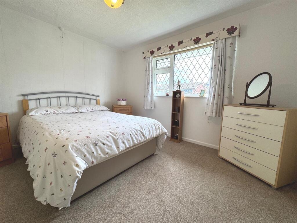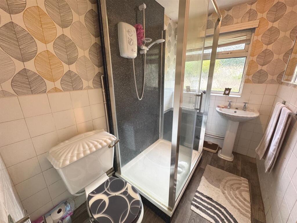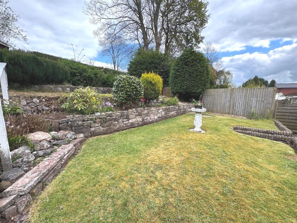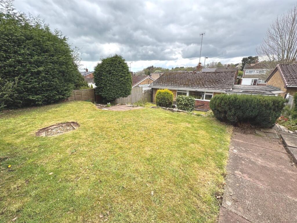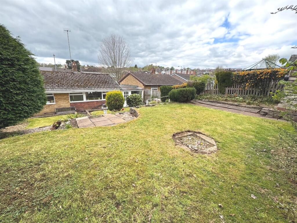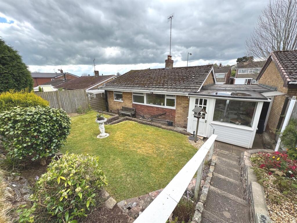Summary - 48, Wallbridge Drive, LEEK ST13 8HL
Two double bedrooms, single‑storey bungalow layout
Generous rear garden, good for relaxation and light gardening
Driveway plus single garage for off‑street parking
Double glazing fitted (installation date not specified)
Electric storage heaters—consider running costs and upgrades
Cavity walls likely uninsulated — insulation work may be needed
About 700 sq ft; ideal for downsizers or retirees
Freehold tenure; no flood risk, fast broadband available
This single-storey, link-detached bungalow sits in Leek’s West End and offers comfortable, low‑maintenance living tailored to retirees or downsizers. The layout includes two double bedrooms, a living room, kitchen, sun room and shower room — all on one level for easy accessibility. The rear garden is a standout feature, generous in size and arranged for relaxing or light gardening.
Practical strengths include a driveway, single garage and double glazing. The property is freehold and occupies a pleasant, established neighbourhood with good local amenities, reliable broadband speeds and nearby schools. The compact footprint (around 700 sq ft) makes this manageable for single occupants or couples seeking to downsize without losing outdoor space.
Buyers should note the bungalow uses electric storage heaters and the cavity walls are assumed uninsulated, so heating costs and potential improvement works (insulation, heating upgrade) should be factored in. The house dates from the late 1960s–1970s and, while well presented, offers scope for modernisation in areas such as heating, kitchen fittings and decor where desired.
Overall this is a tidy, practical retirement property with a large garden, off‑street parking and straightforward single‑level accommodation — ideal for those seeking a quiet, established setting with renovation potential to personalise.
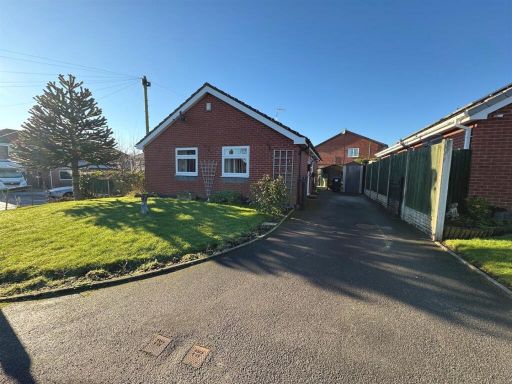 2 bedroom bungalow for sale in Abbey Wood Close, Leek, ST13 — £285,000 • 2 bed • 1 bath • 657 ft²
2 bedroom bungalow for sale in Abbey Wood Close, Leek, ST13 — £285,000 • 2 bed • 1 bath • 657 ft²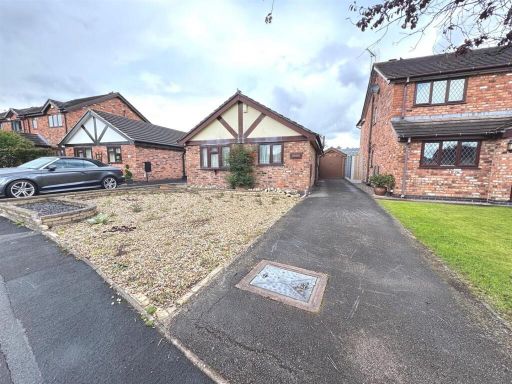 2 bedroom bungalow for sale in The Willows, Leek, ST13 — £249,950 • 2 bed • 1 bath • 627 ft²
2 bedroom bungalow for sale in The Willows, Leek, ST13 — £249,950 • 2 bed • 1 bath • 627 ft²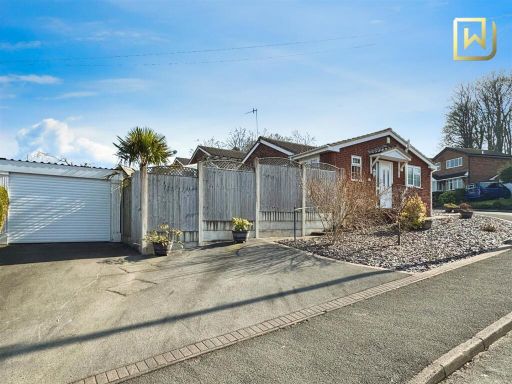 2 bedroom detached bungalow for sale in Southlands Close, Leek, Staffordshire, ST13 8DF, ST13 — £270,000 • 2 bed • 1 bath • 722 ft²
2 bedroom detached bungalow for sale in Southlands Close, Leek, Staffordshire, ST13 8DF, ST13 — £270,000 • 2 bed • 1 bath • 722 ft²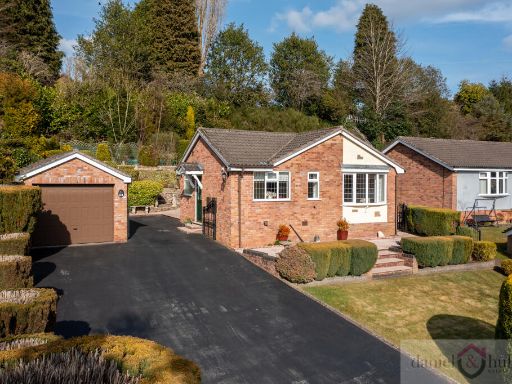 2 bedroom bungalow for sale in North Street, Leek, Staffordshire, ST13 8DQ, ST13 — £317,000 • 2 bed • 1 bath • 721 ft²
2 bedroom bungalow for sale in North Street, Leek, Staffordshire, ST13 8DQ, ST13 — £317,000 • 2 bed • 1 bath • 721 ft²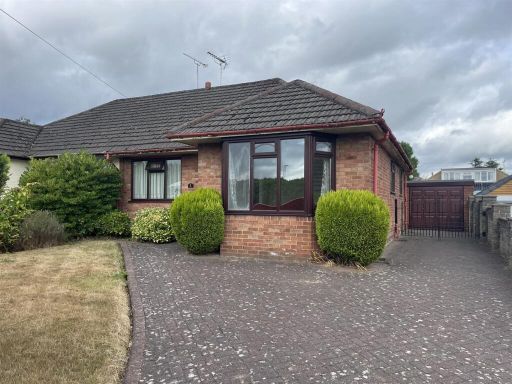 2 bedroom semi-detached bungalow for sale in Argyll Close, Blythe Bridge, ST11 — £189,950 • 2 bed • 1 bath • 468 ft²
2 bedroom semi-detached bungalow for sale in Argyll Close, Blythe Bridge, ST11 — £189,950 • 2 bed • 1 bath • 468 ft²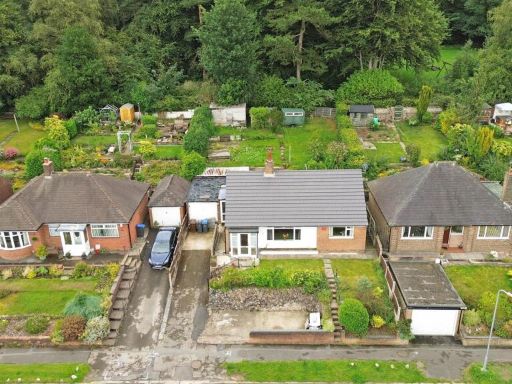 2 bedroom bungalow for sale in Windsor Drive, Leek, ST13 — £220,000 • 2 bed • 1 bath • 1012 ft²
2 bedroom bungalow for sale in Windsor Drive, Leek, ST13 — £220,000 • 2 bed • 1 bath • 1012 ft²