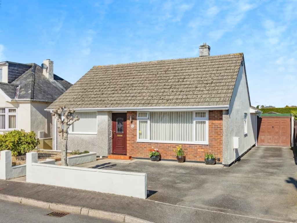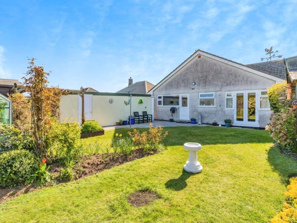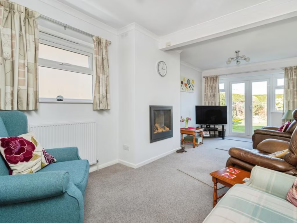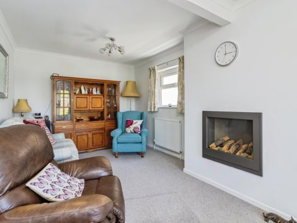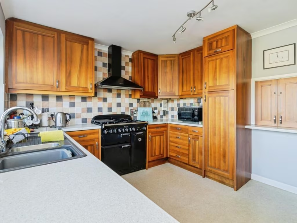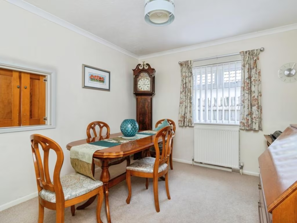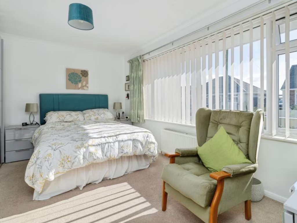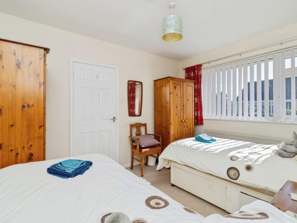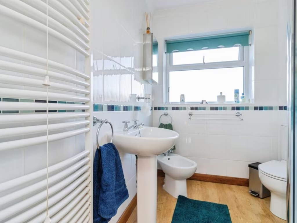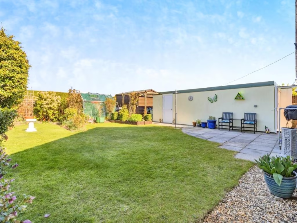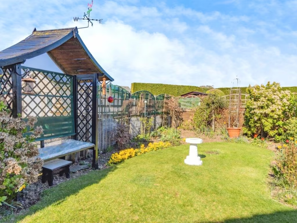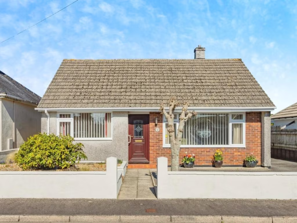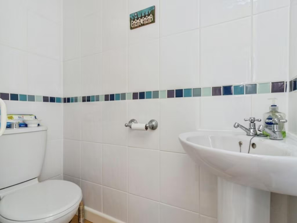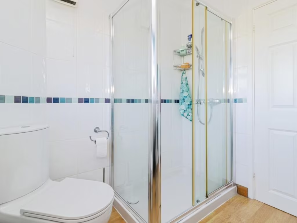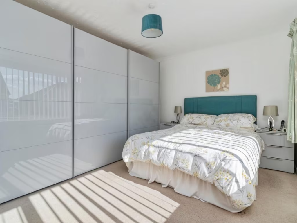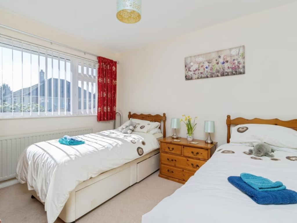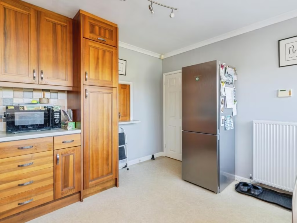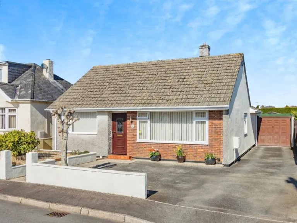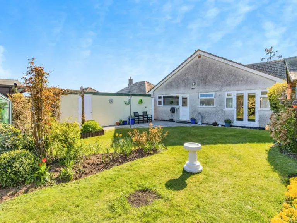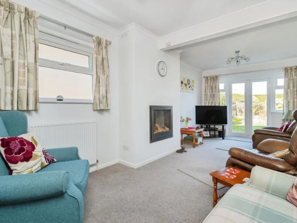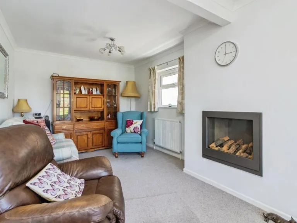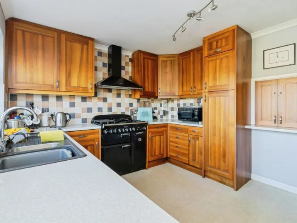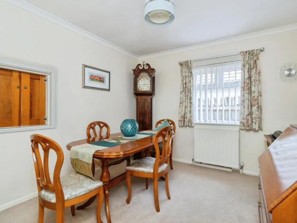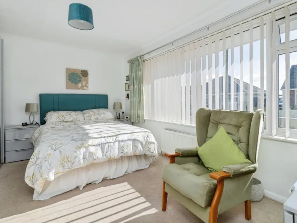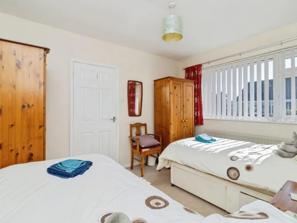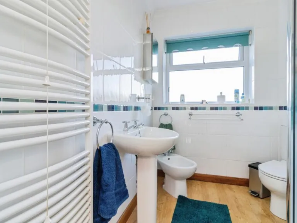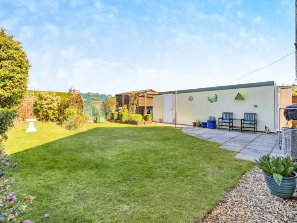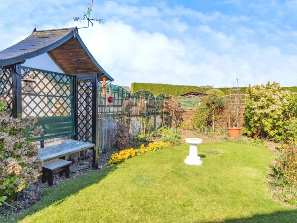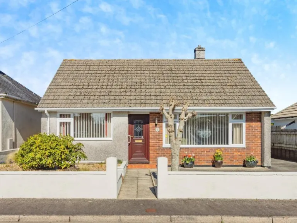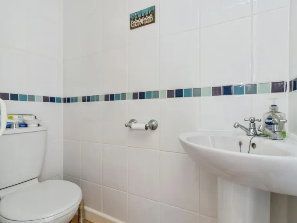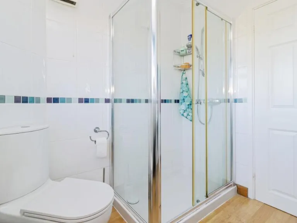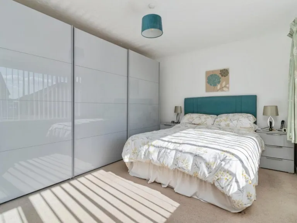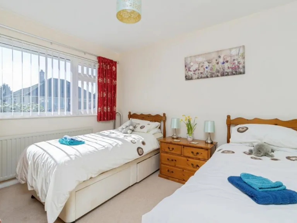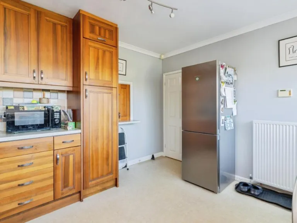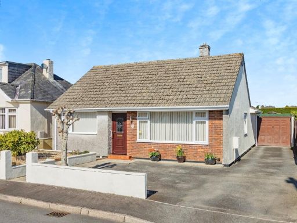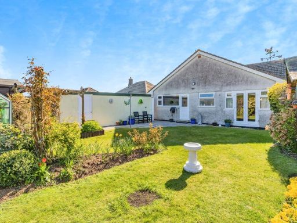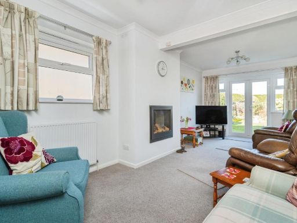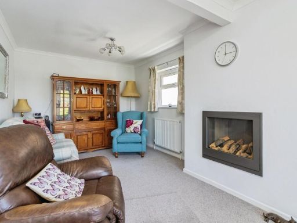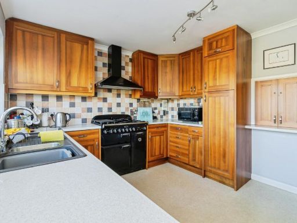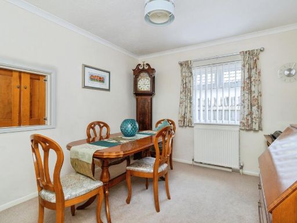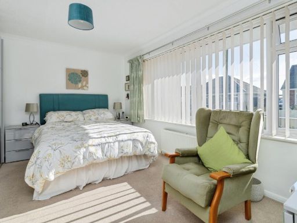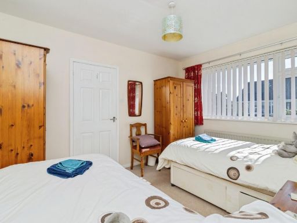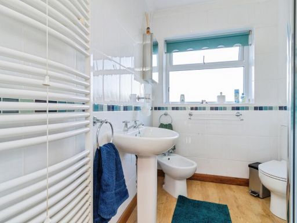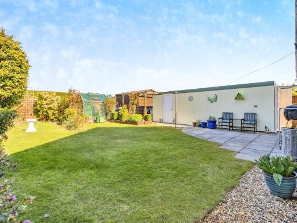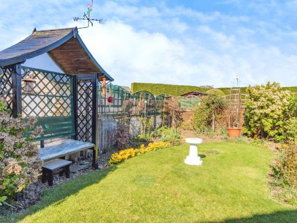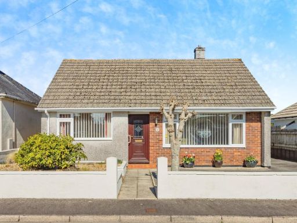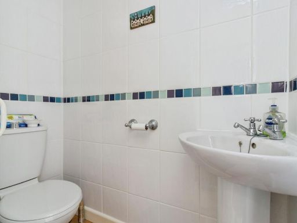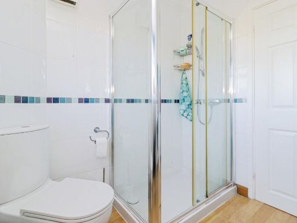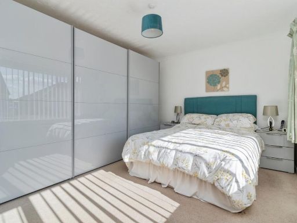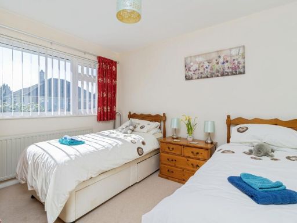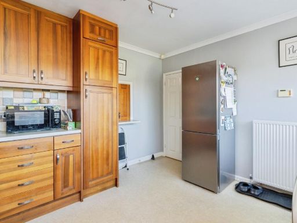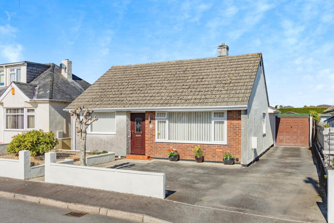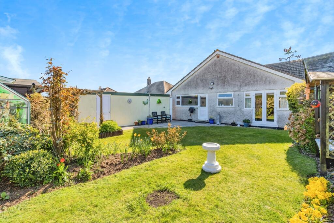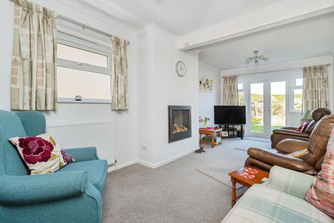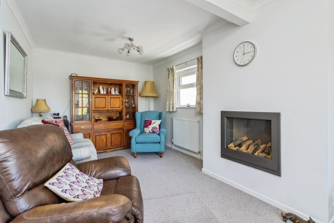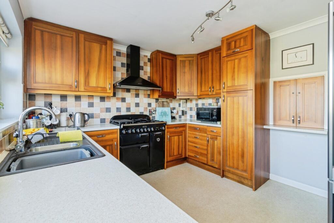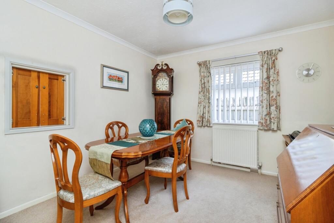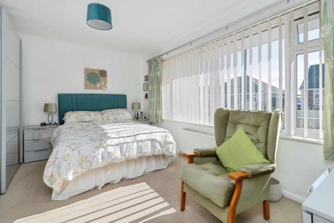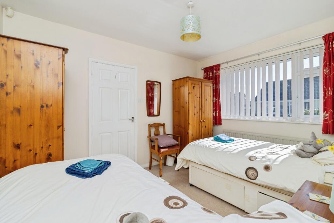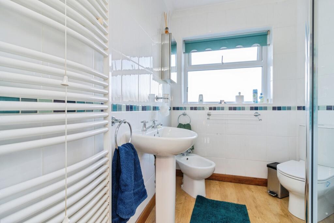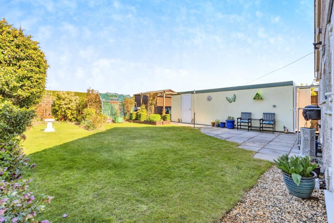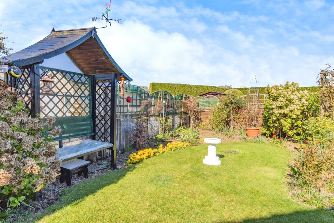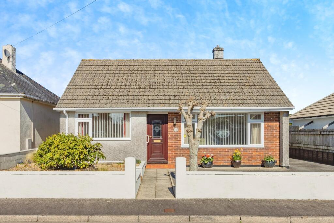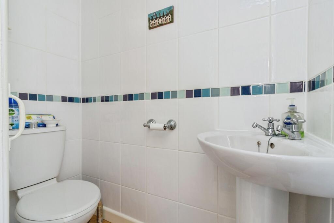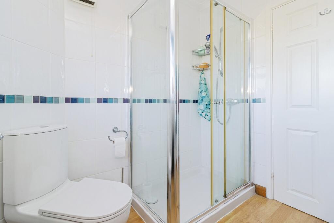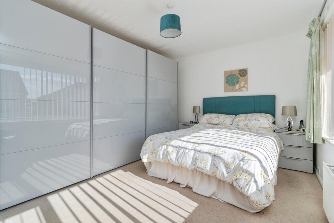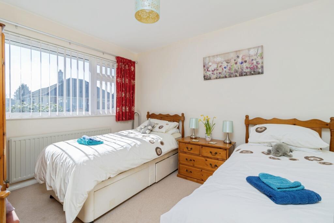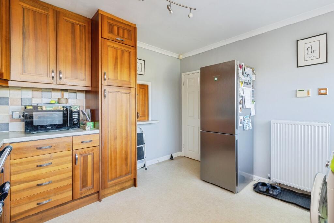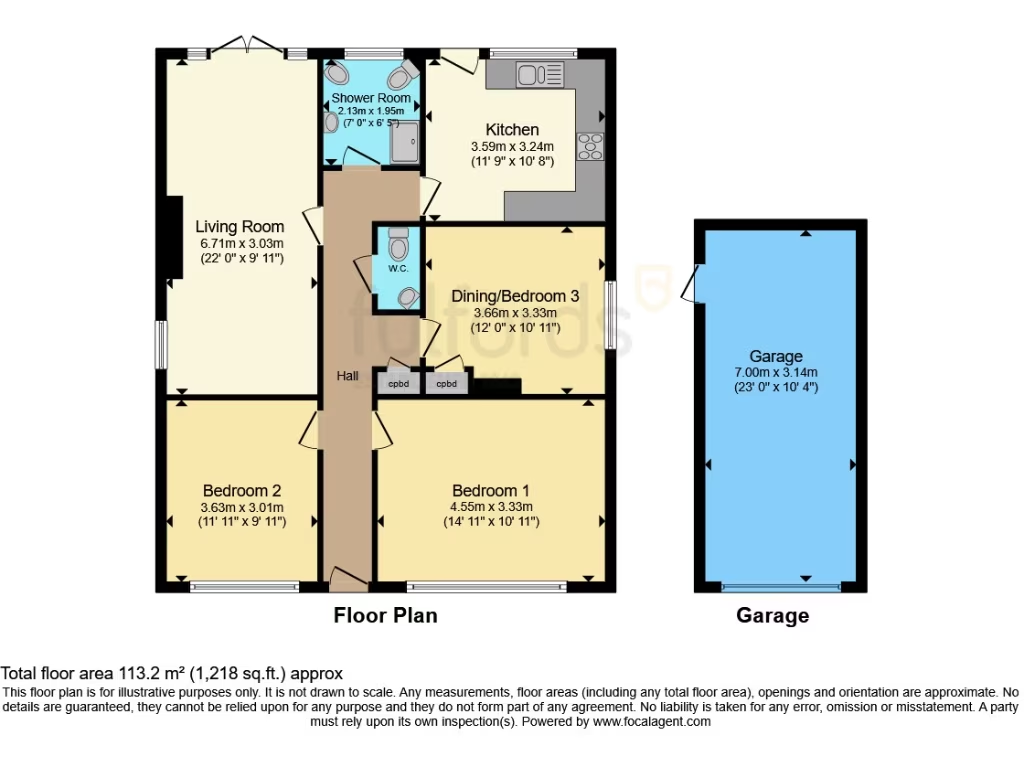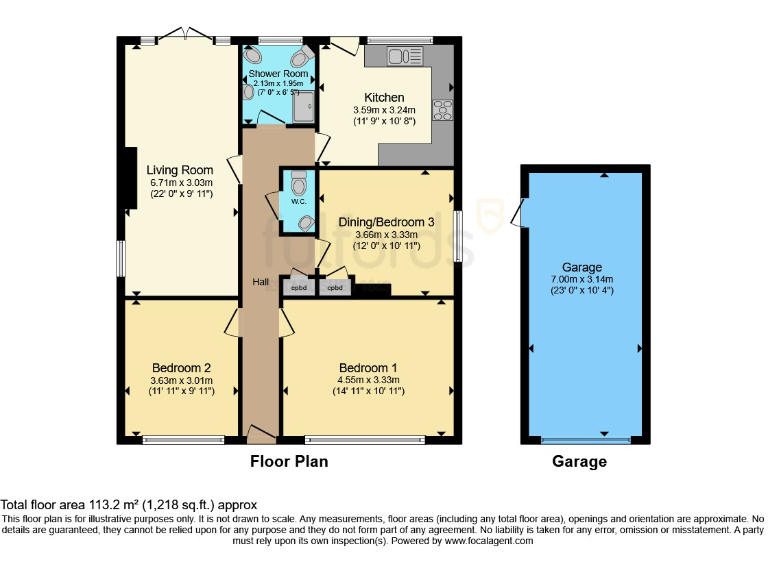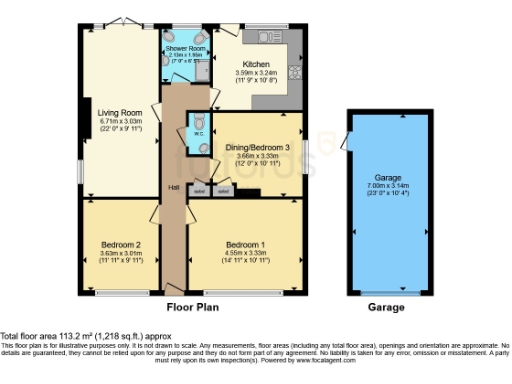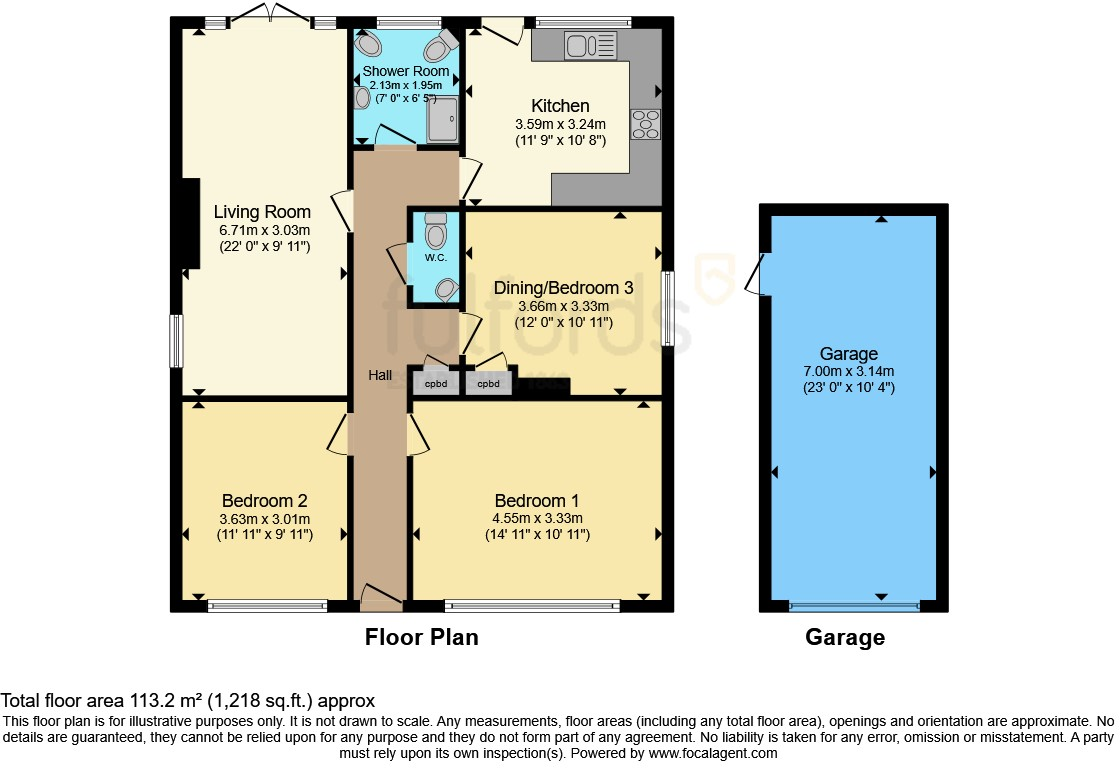Summary - 4 THE DOWN BERE ALSTON YELVERTON PL20 7HQ
3 bed 1 bath Bungalow
Single-storey living with garage, large driveway and private garden.
Extended detached bungalow on a level plot
A well-presented, extended three-bedroom detached bungalow tucked into a quiet cul-de-sac in Bere Alston. The single-storey layout sits on a level plot with an immaculate private garden, generous driveway for four to five cars and an extended detached garage with side access — ideal for easy, low-maintenance living.
Inside, the bungalow feels bright and practical. A dual-aspect living room with French doors opens to the patio, while the kitchen offers a range cooker, integrated dishwasher and direct rear access. The principal and second bedrooms are good-sized and sunny; the third room is currently used as a dining room and includes a service hatch to the kitchen. The fully tiled shower room plus a separate cloakroom provide useful convenience for visitors and households.
Built in the mid-20th century and offered freehold, the home benefits from mains gas central heating, double glazing (installation date unknown) and cavity-filled walls. These features support comfortable year-round use, though the age of construction suggests buyers may wish to budget for future updating of services or cosmetic refreshes.
Set in an affluent, rural-fringe community with very low crime and fast broadband, the location suits downsizers or buyers seeking single-level living within easy reach of local amenities, open countryside and good transport links. Viewing is recommended to appreciate the size of the plot, flexible layout and the garage/workshop with power already in place.
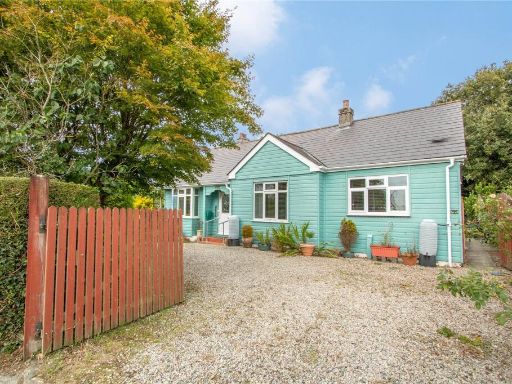 3 bedroom bungalow for sale in Bere Alston, Yelverton, PL20 — £325,000 • 3 bed • 1 bath • 1088 ft²
3 bedroom bungalow for sale in Bere Alston, Yelverton, PL20 — £325,000 • 3 bed • 1 bath • 1088 ft²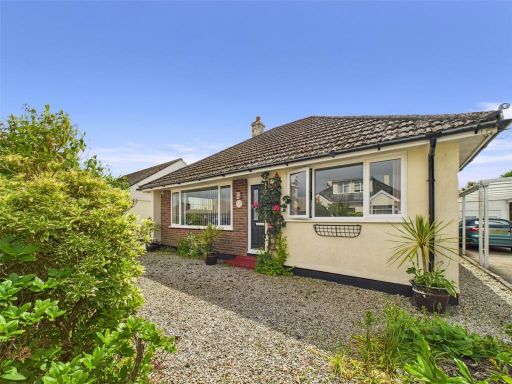 2 bedroom bungalow for sale in Bere Alston, Yelverton, PL20 — £350,000 • 2 bed • 1 bath • 702 ft²
2 bedroom bungalow for sale in Bere Alston, Yelverton, PL20 — £350,000 • 2 bed • 1 bath • 702 ft²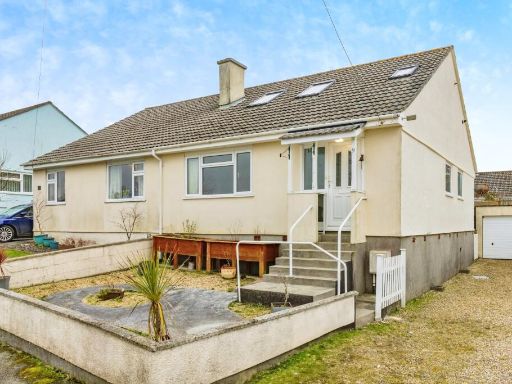 3 bedroom bungalow for sale in Trinity Close, Bere Alston, Yelverton, Devon, PL20 — £300,000 • 3 bed • 2 bath • 1375 ft²
3 bedroom bungalow for sale in Trinity Close, Bere Alston, Yelverton, Devon, PL20 — £300,000 • 3 bed • 2 bath • 1375 ft²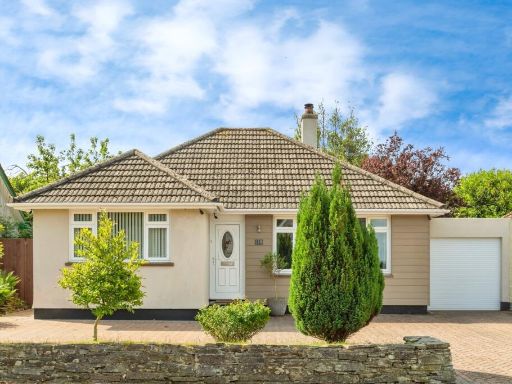 3 bedroom bungalow for sale in Broad Park Road, Bere Alston, Yelverton, Devon, PL20 — £315,000 • 3 bed • 1 bath • 895 ft²
3 bedroom bungalow for sale in Broad Park Road, Bere Alston, Yelverton, Devon, PL20 — £315,000 • 3 bed • 1 bath • 895 ft²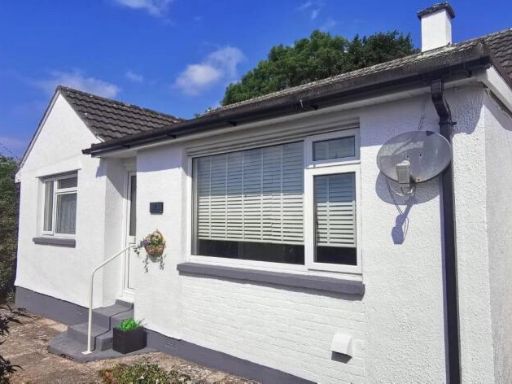 3 bedroom bungalow for sale in Bere Alston, Yelverton, PL20 — £285,000 • 3 bed • 1 bath • 623 ft²
3 bedroom bungalow for sale in Bere Alston, Yelverton, PL20 — £285,000 • 3 bed • 1 bath • 623 ft²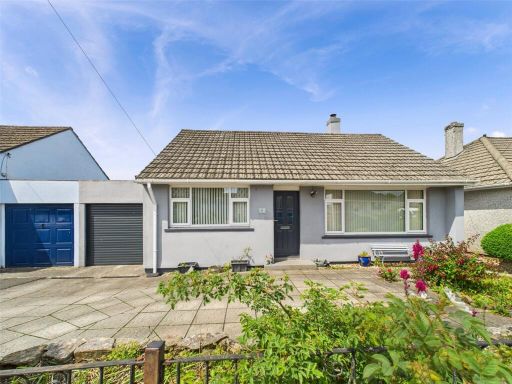 2 bedroom bungalow for sale in Whitehall Drive, Bere Alston, Yelverton, PL20 — £308,000 • 2 bed • 1 bath • 1023 ft²
2 bedroom bungalow for sale in Whitehall Drive, Bere Alston, Yelverton, PL20 — £308,000 • 2 bed • 1 bath • 1023 ft²