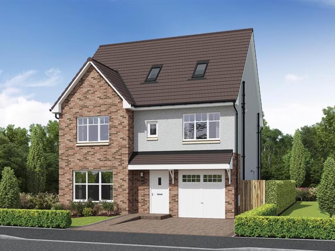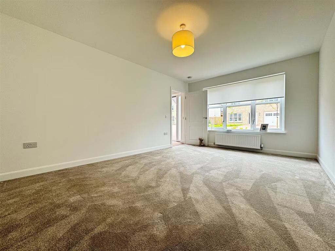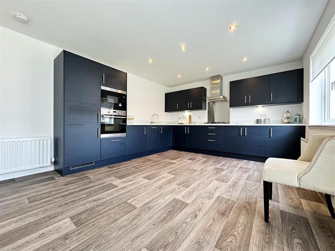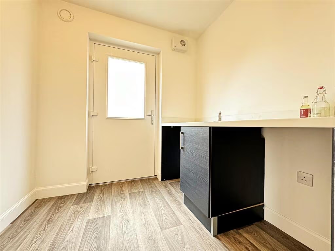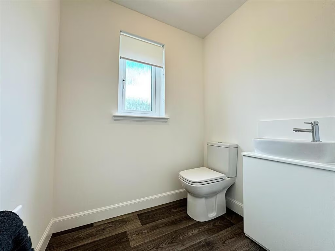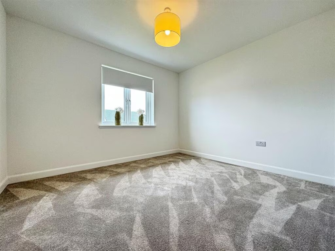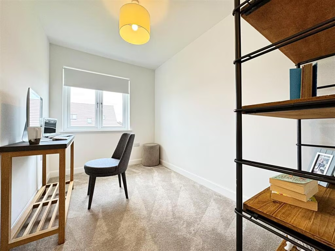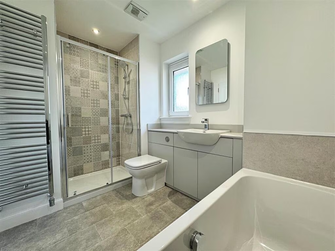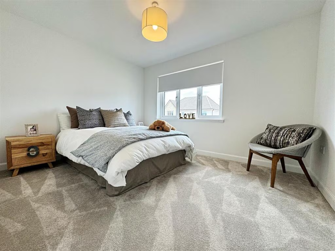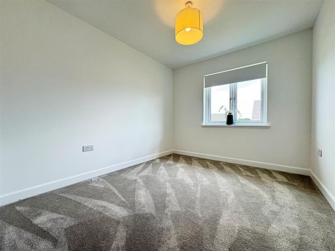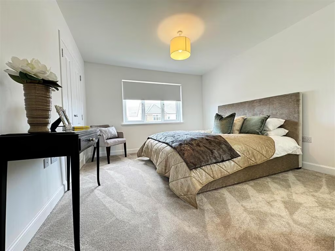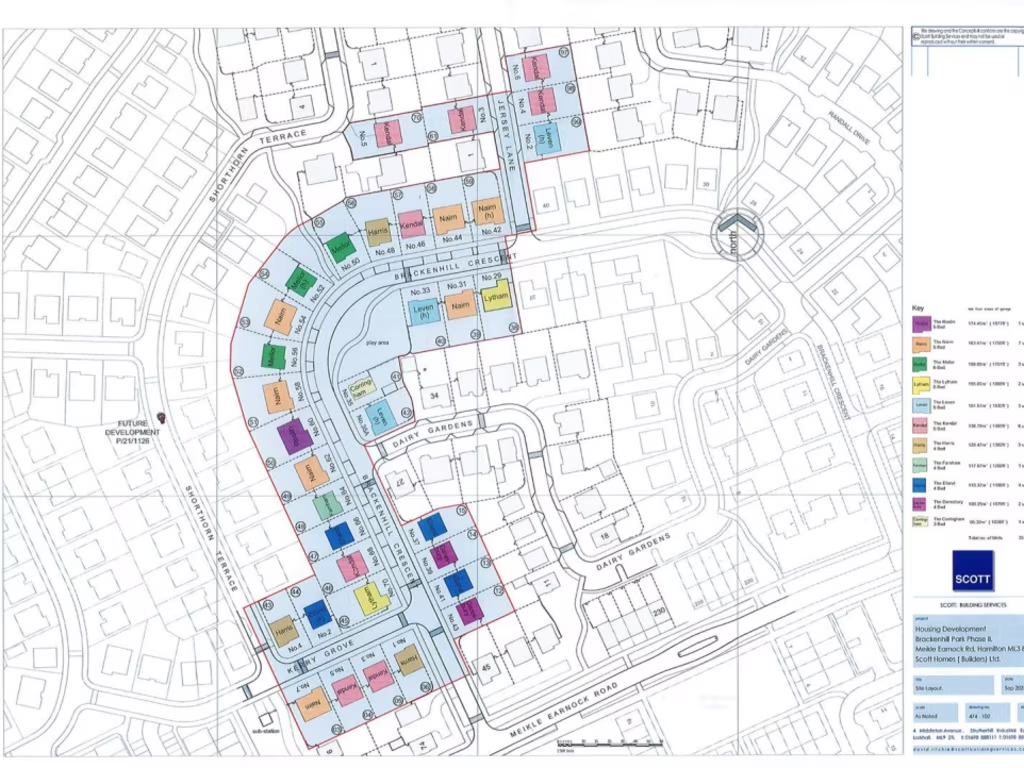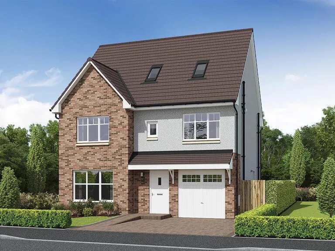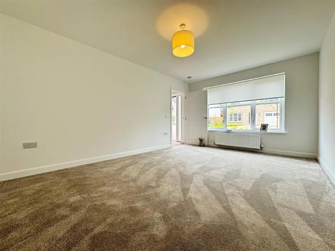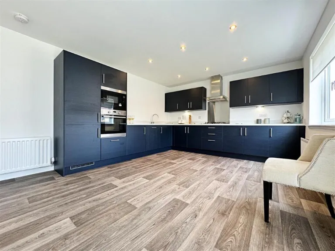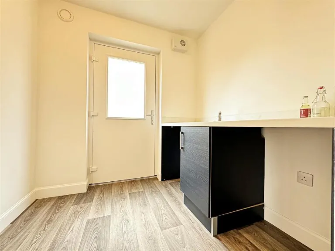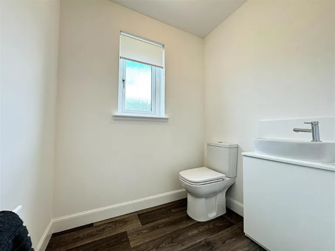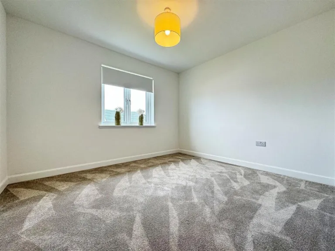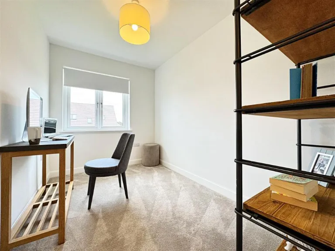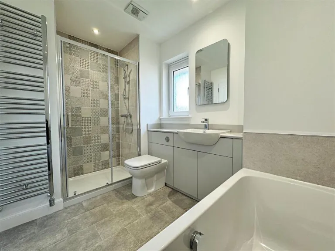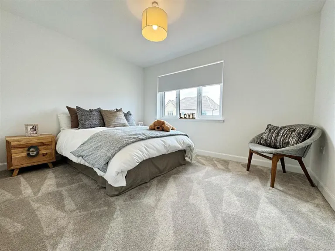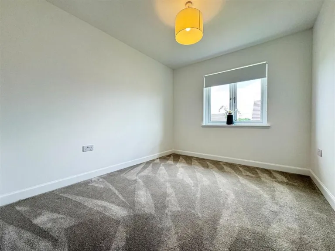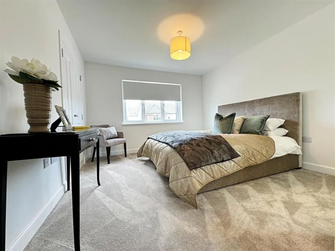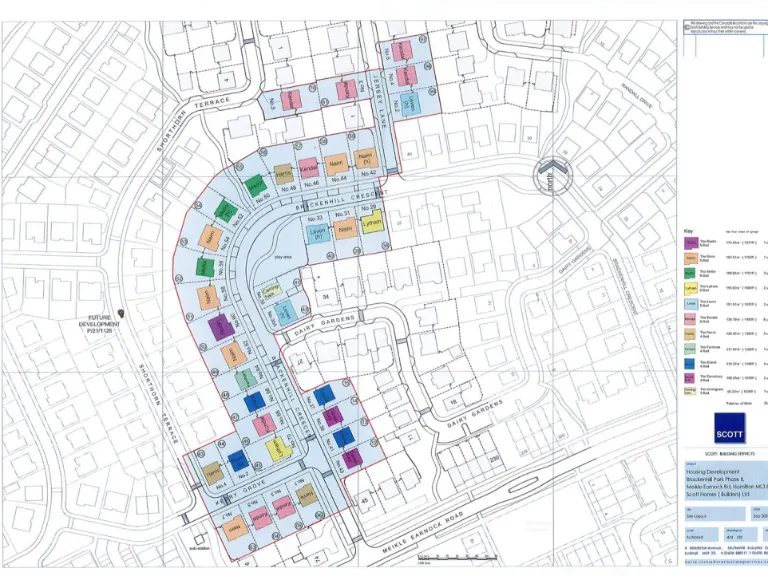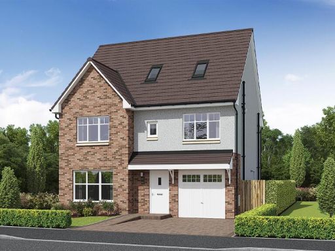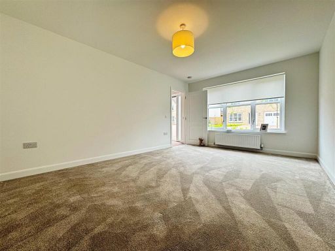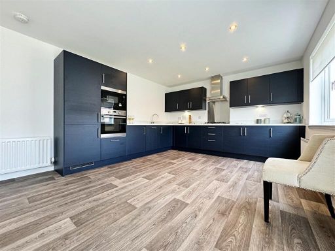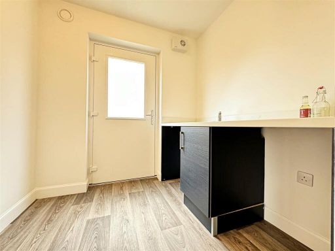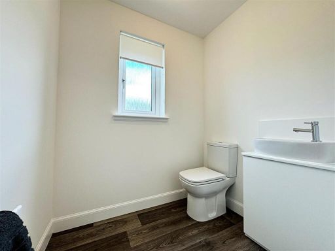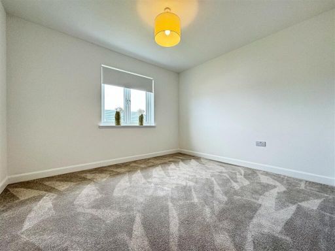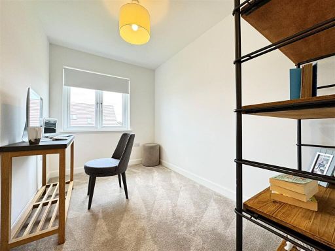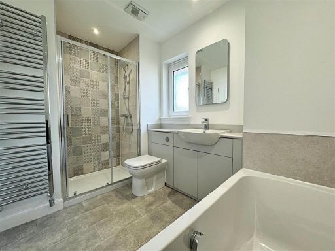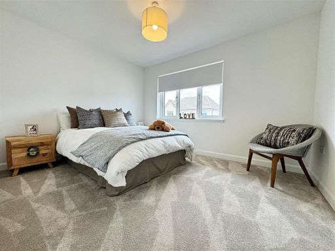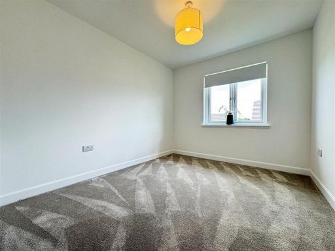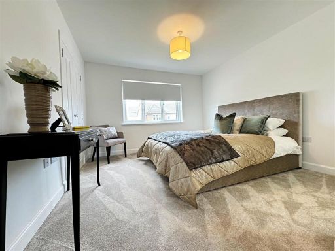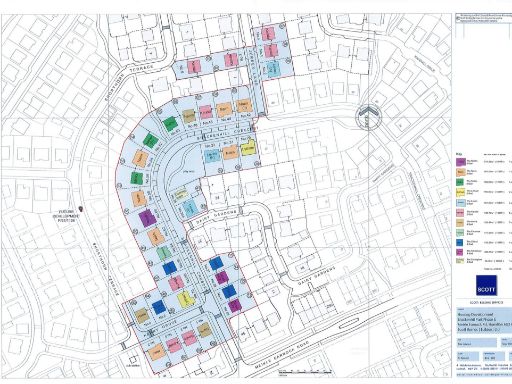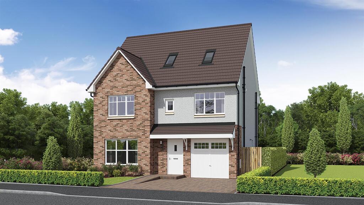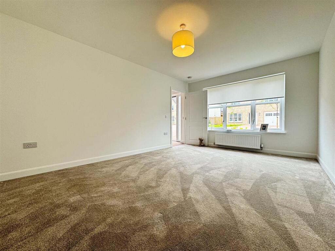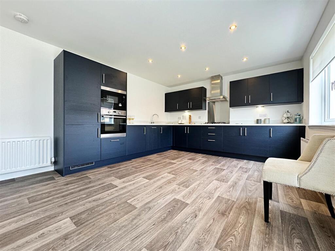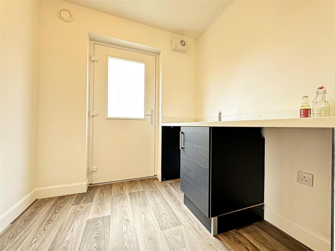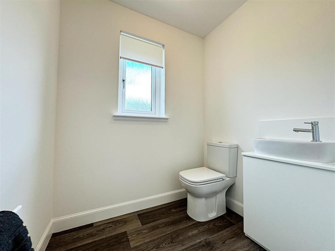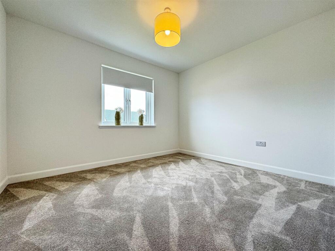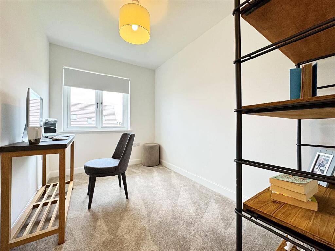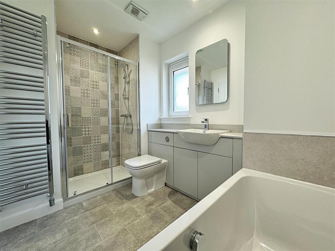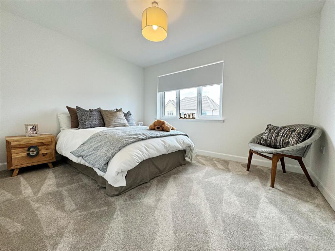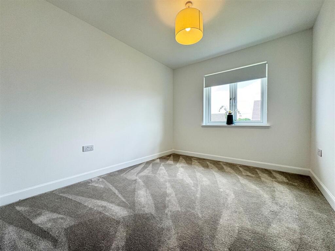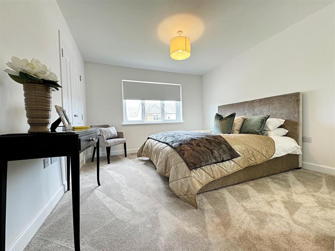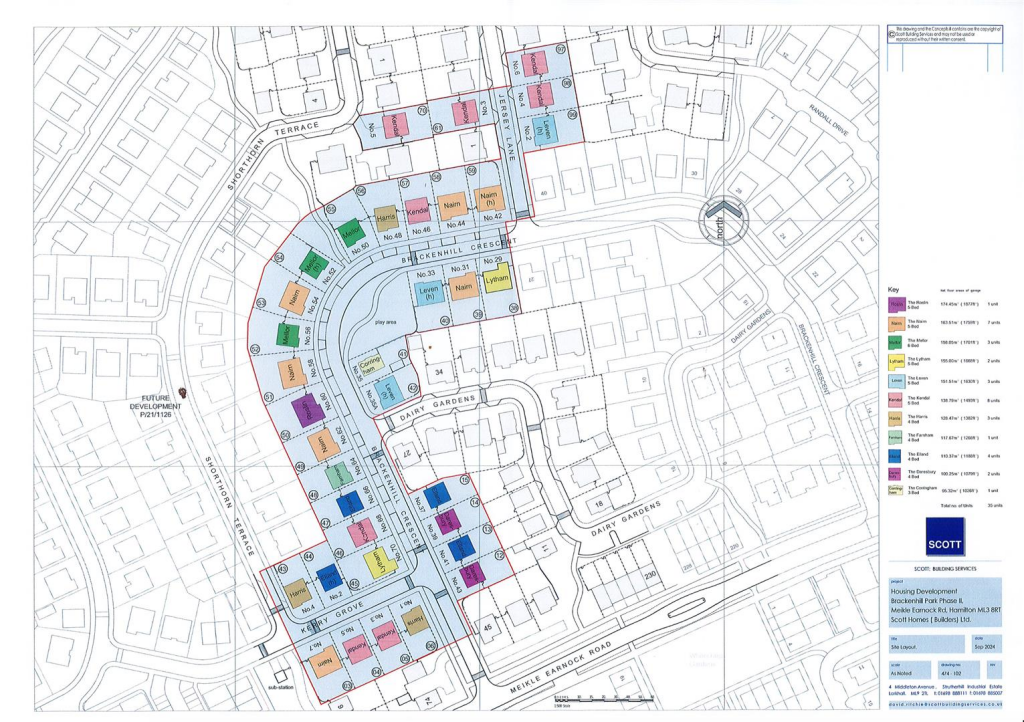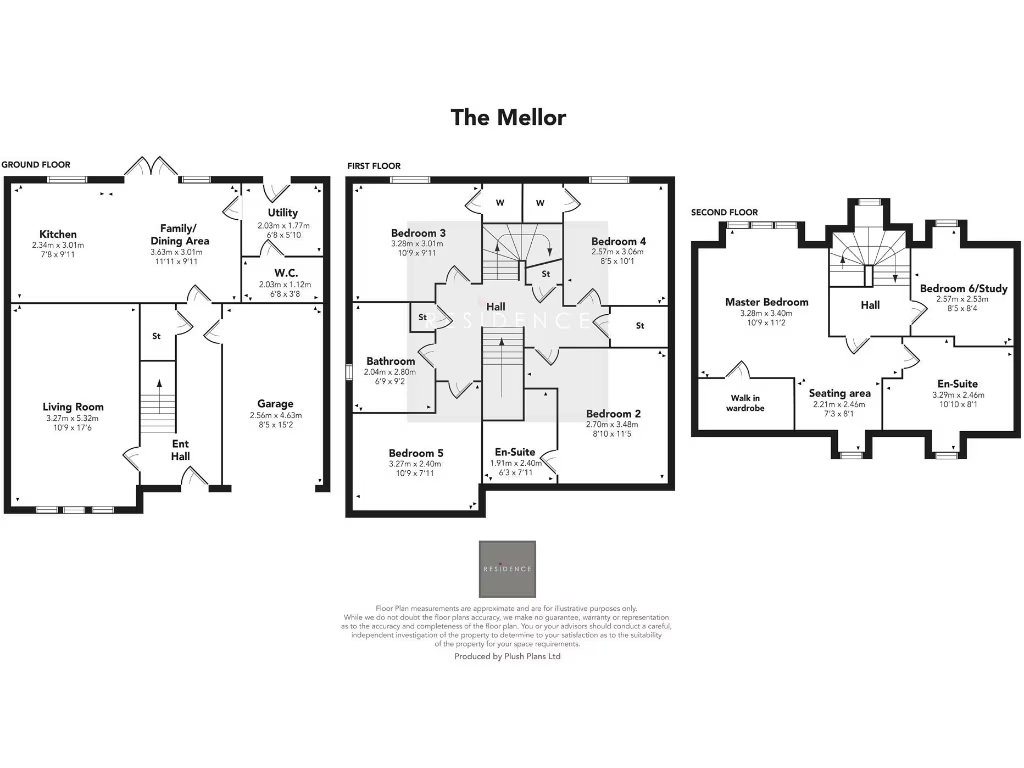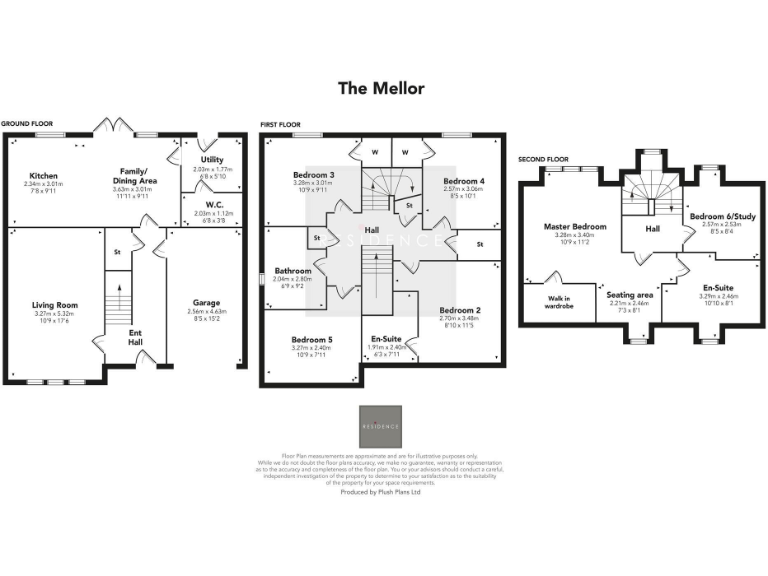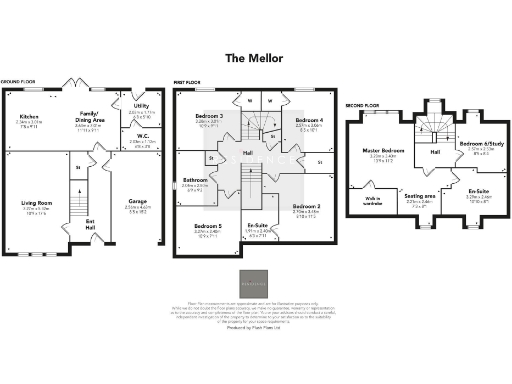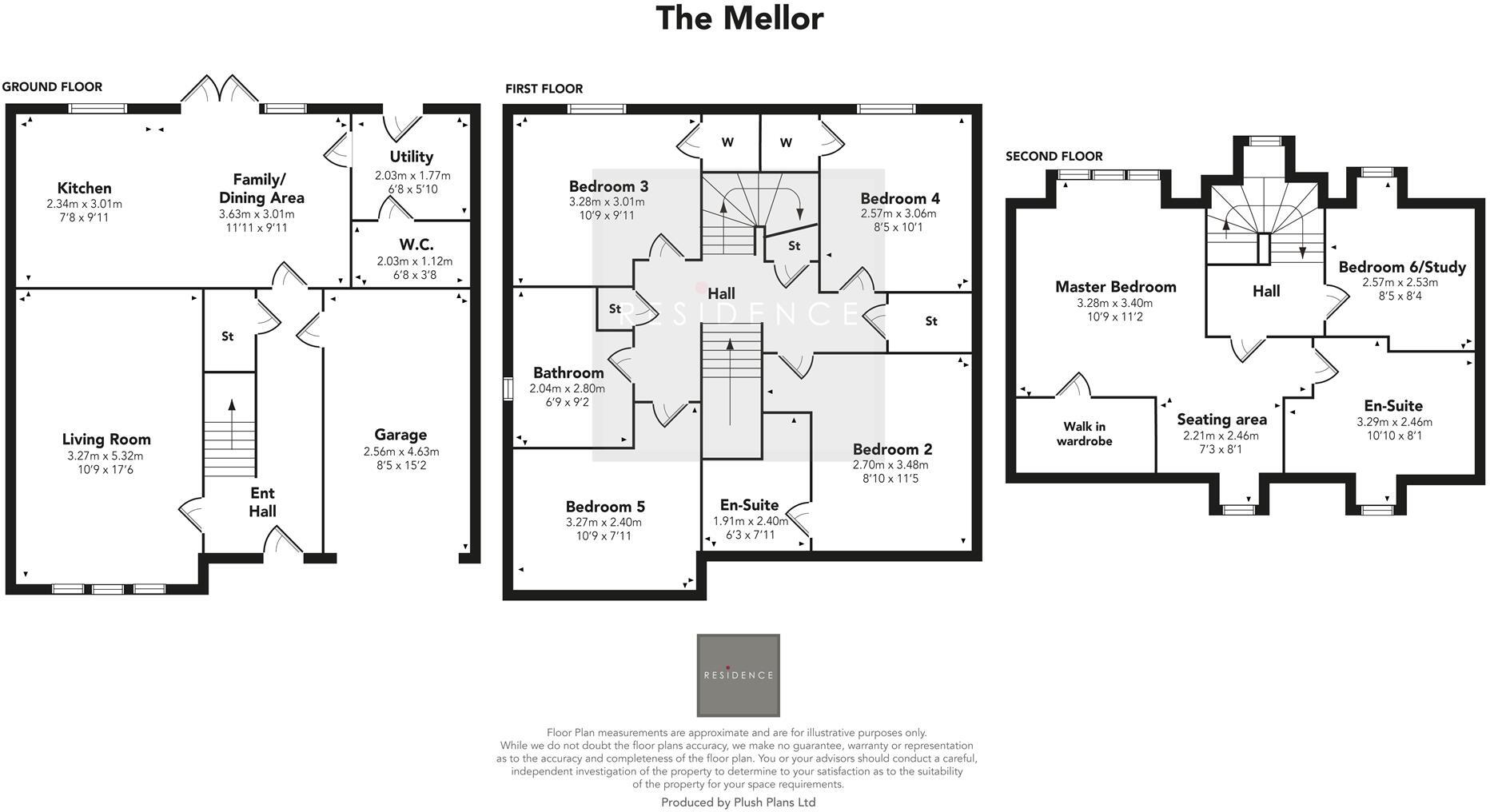Summary - 52 Brackenhill Crescent, Hamilton, Hamilton ML3 8RT
6 bed 4 bath Detached
Large three‑storey six‑bed villa with gardens, garage and energy‑efficient heating.
Six bedrooms including two en‑suites and top‑floor master with walk‑in wardrobe
This contemporary three-storey detached villa offers generous family living across circa 1,701 sq ft. With six bedrooms (two en‑suites), a large lounge, dining‑sized modern kitchen and utility room, the layout suits growing families who need bedroom flexibility and home‑office space. The top‑floor master includes a seating area and walk‑in wardrobe for private family retreat.
The home is a new‑build freehold with energy‑efficient features: an air‑source heat pump paired with hybrid gas boiler and quality UPVC double glazing. Integrated kitchen appliances are included and, depending on purchase timing, buyers may be able to select kitchen unit colours and finishes. Private front and rear gardens, an integral single garage and driveway add practical outdoor space and parking.
Buyers should note the development is nearing completion, so some neighbouring plots and estate landscaping may still be under construction. The property sits in an area classed as very deprived, which may affect local services and long‑term value trends despite the house’s strong specification. Mobile signal is average; broadband is fast.
Overall, this is a spacious, modern family home with flexible bedrooms and contemporary finishes, suited to households needing room for children, guests or home working. It delivers low‑cost running potential through the heat‑pump system, but purchasers should consider nearby construction activity and the wider area profile before proceeding.
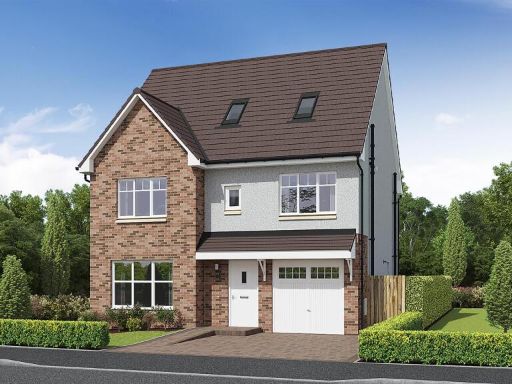 6 bedroom detached house for sale in Brackenhill Crescent, Hamilton, Hamilton, ML3 — £376,000 • 6 bed • 4 bath • 1701 ft²
6 bedroom detached house for sale in Brackenhill Crescent, Hamilton, Hamilton, ML3 — £376,000 • 6 bed • 4 bath • 1701 ft²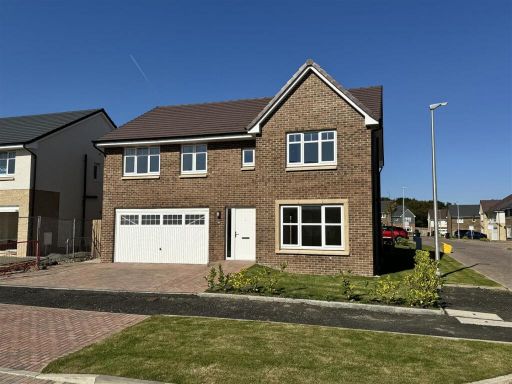 5 bedroom detached house for sale in 58 Brackenhill Crescent, Hamilton, ML3 — £405,000 • 5 bed • 3 bath • 1759 ft²
5 bedroom detached house for sale in 58 Brackenhill Crescent, Hamilton, ML3 — £405,000 • 5 bed • 3 bath • 1759 ft²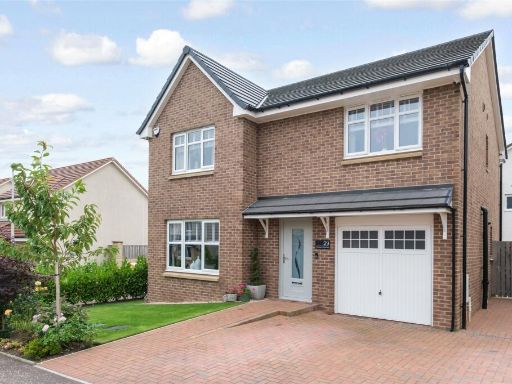 4 bedroom detached house for sale in Holstein Avenue, Hamilton, South Lanarkshire, ML3 — £295,000 • 4 bed • 3 bath • 1534 ft²
4 bedroom detached house for sale in Holstein Avenue, Hamilton, South Lanarkshire, ML3 — £295,000 • 4 bed • 3 bath • 1534 ft²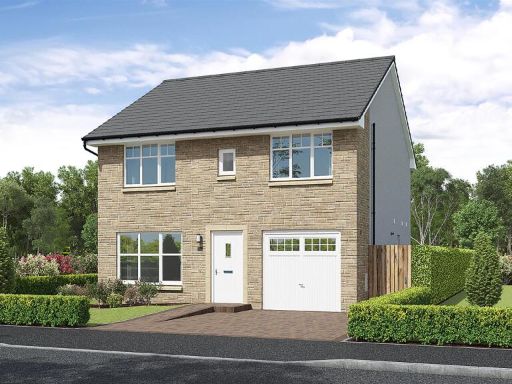 4 bedroom detached house for sale in Brackenhill Crescent, Hamilton, Hamilton, ML3 — £310,000 • 4 bed • 3 bath • 1188 ft²
4 bedroom detached house for sale in Brackenhill Crescent, Hamilton, Hamilton, ML3 — £310,000 • 4 bed • 3 bath • 1188 ft²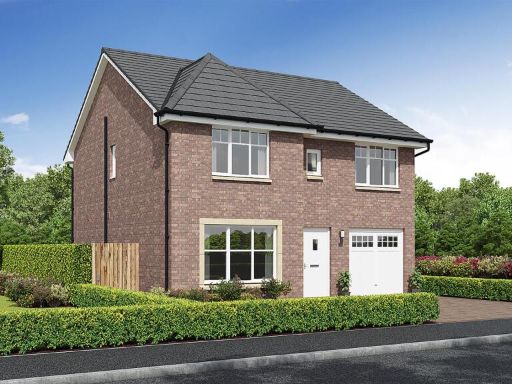 4 bedroom detached house for sale in Brackenhill Crescent, Hamilton, Hamilton, ML3 — £351,000 • 4 bed • 3 bath • 1382 ft²
4 bedroom detached house for sale in Brackenhill Crescent, Hamilton, Hamilton, ML3 — £351,000 • 4 bed • 3 bath • 1382 ft²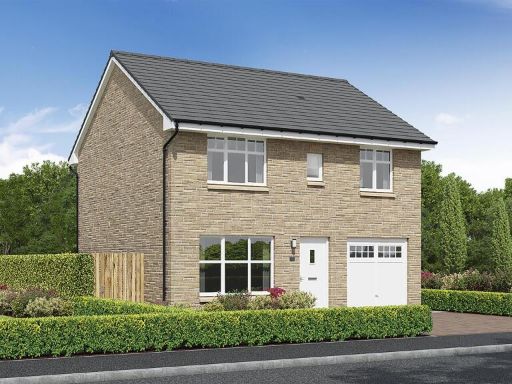 4 bedroom detached house for sale in Brackenhill Crescent, Hamilton, Hamilton, ML3 — £306,000 • 4 bed • 3 bath • 1079 ft²
4 bedroom detached house for sale in Brackenhill Crescent, Hamilton, Hamilton, ML3 — £306,000 • 4 bed • 3 bath • 1079 ft²