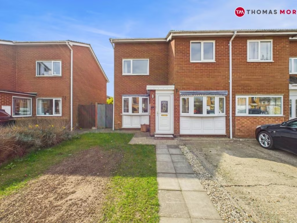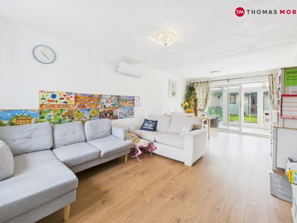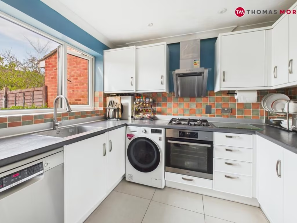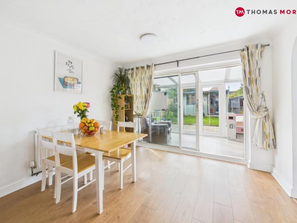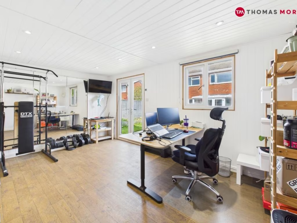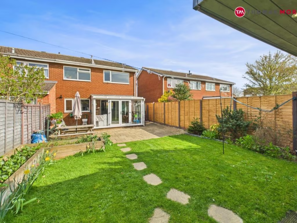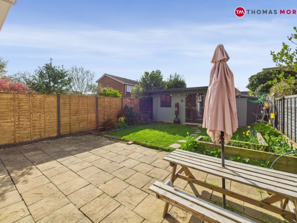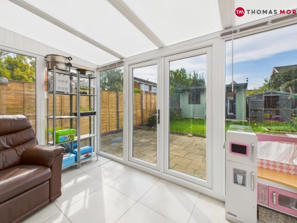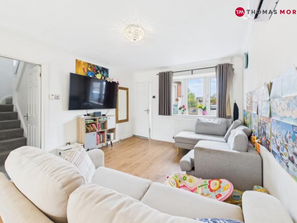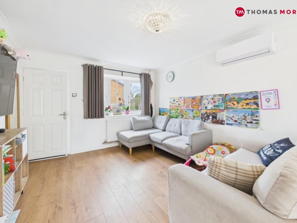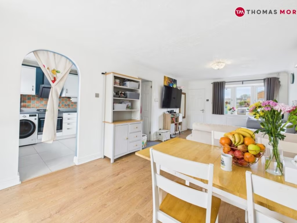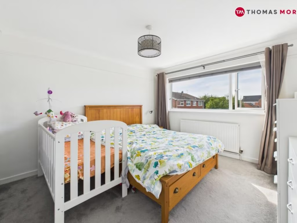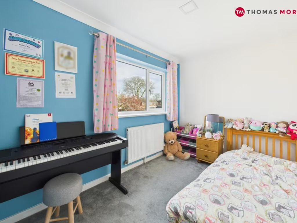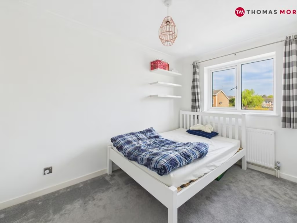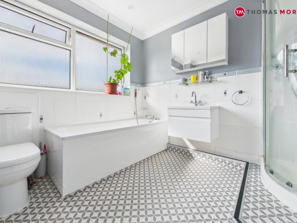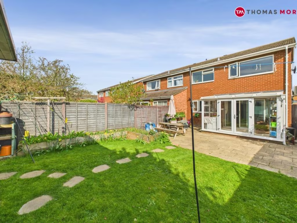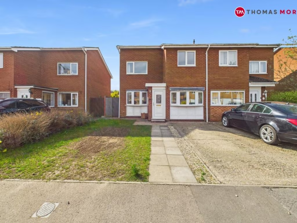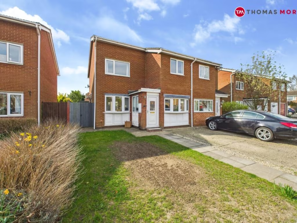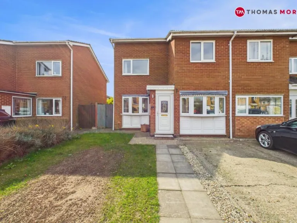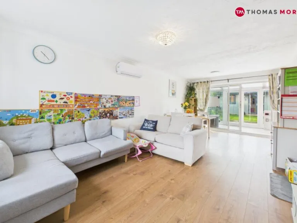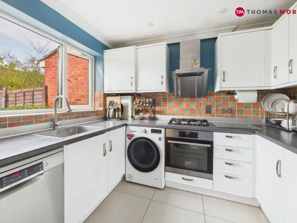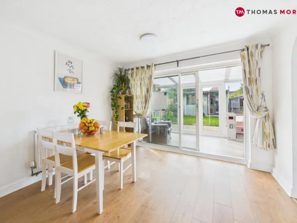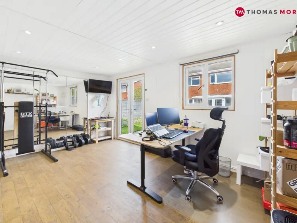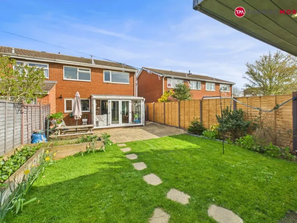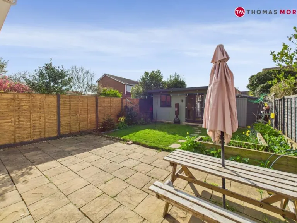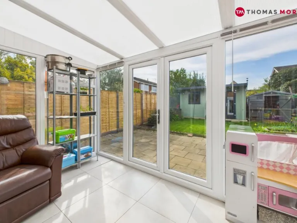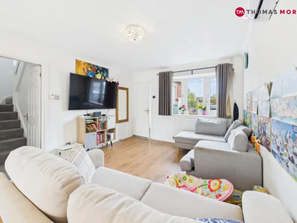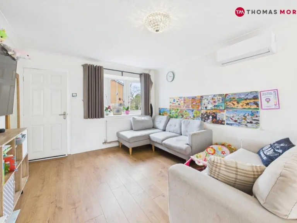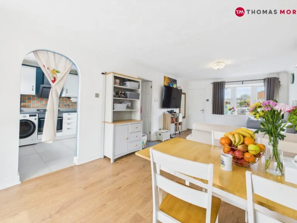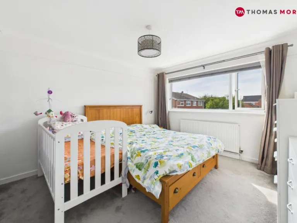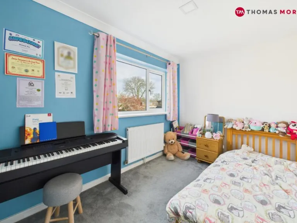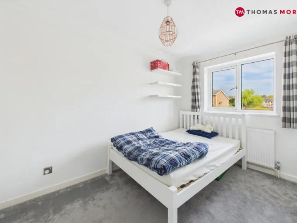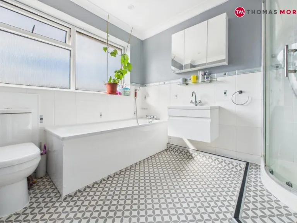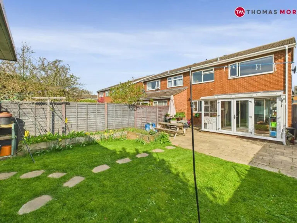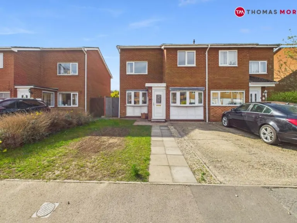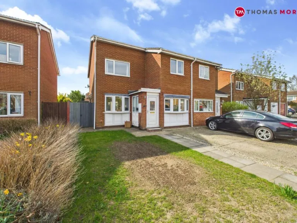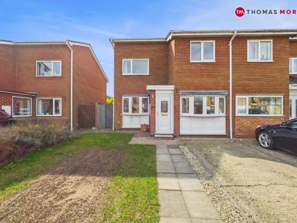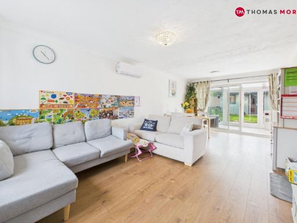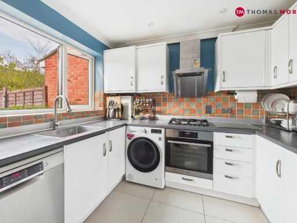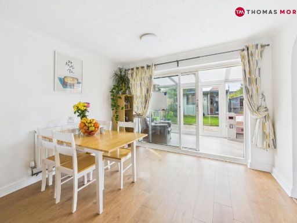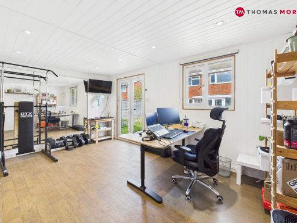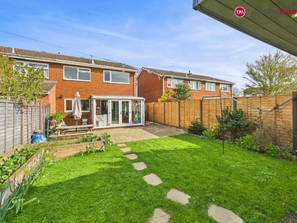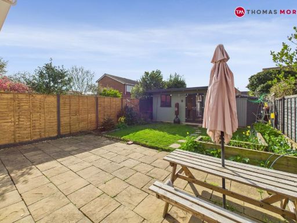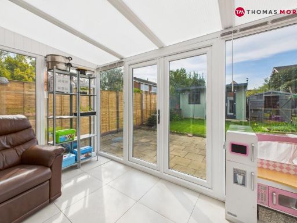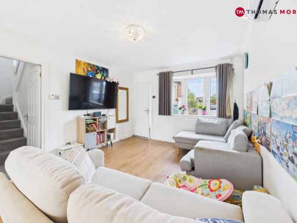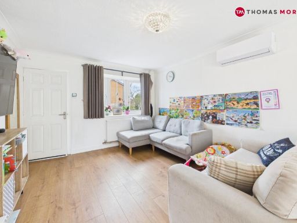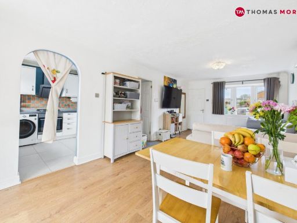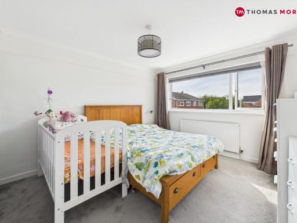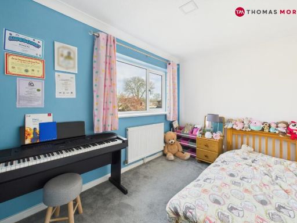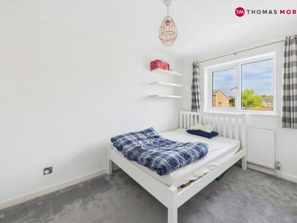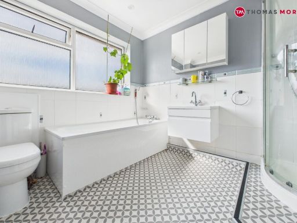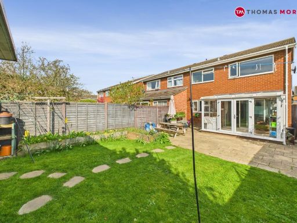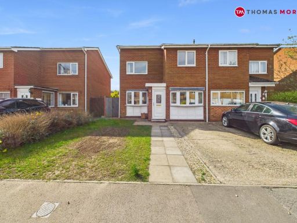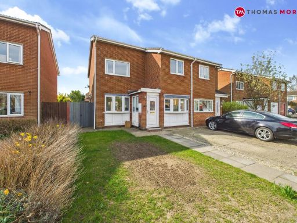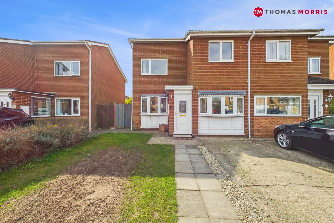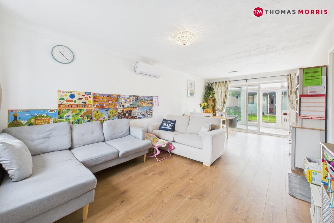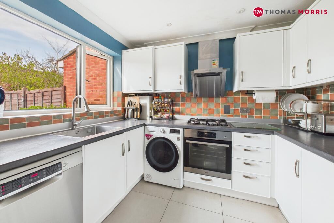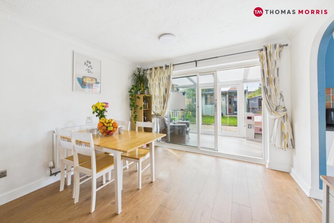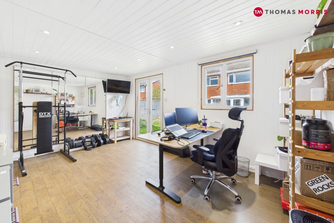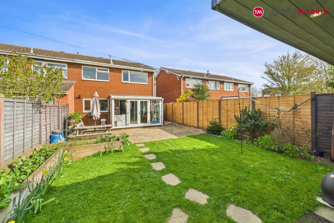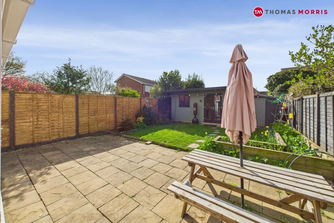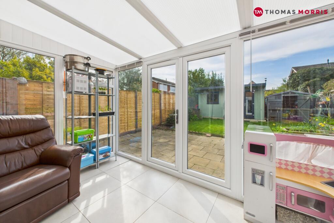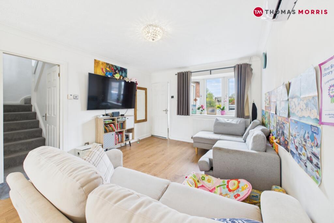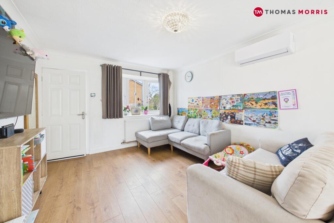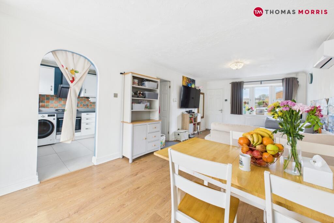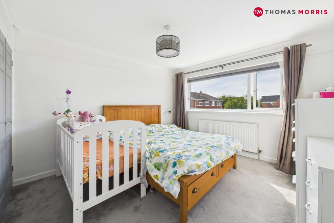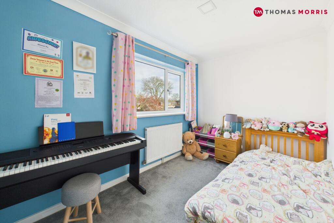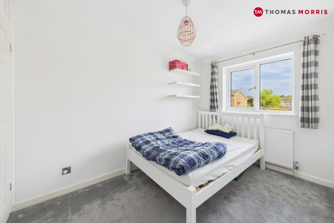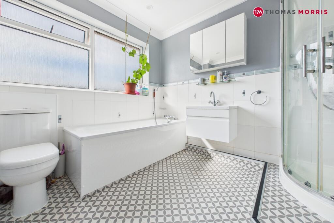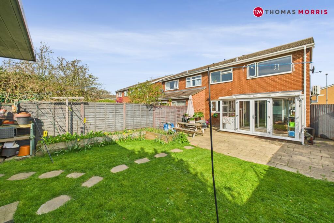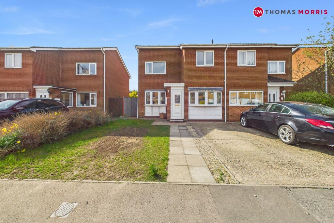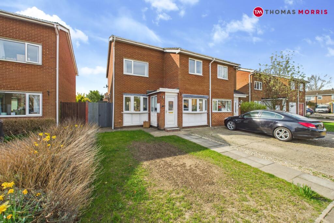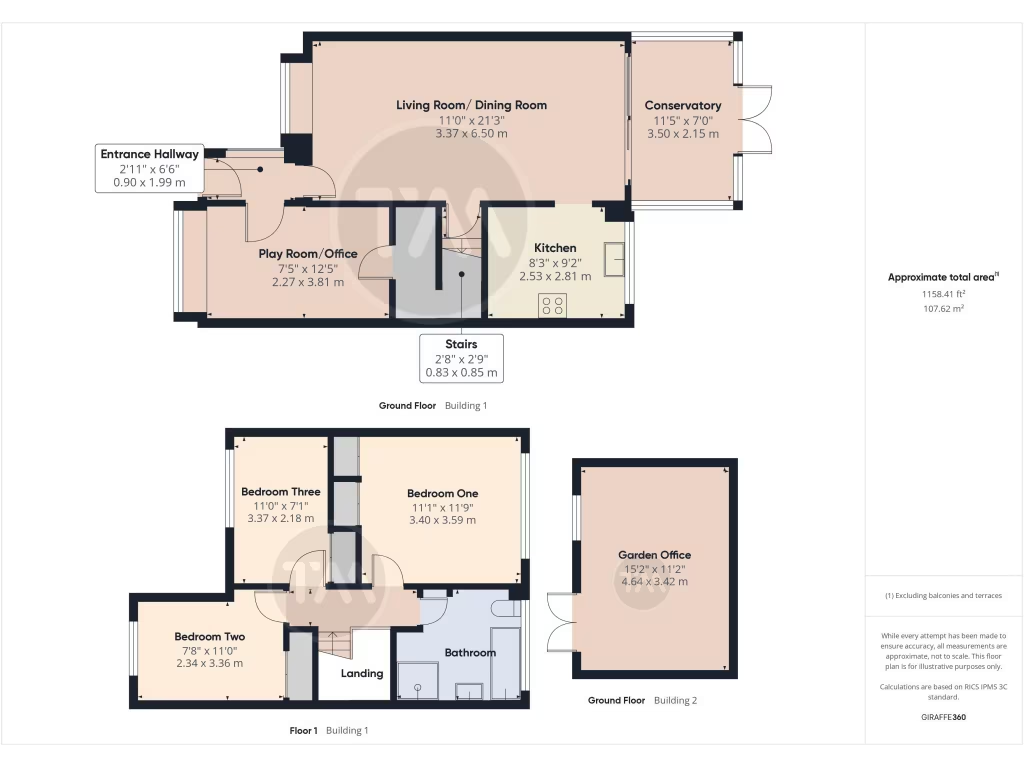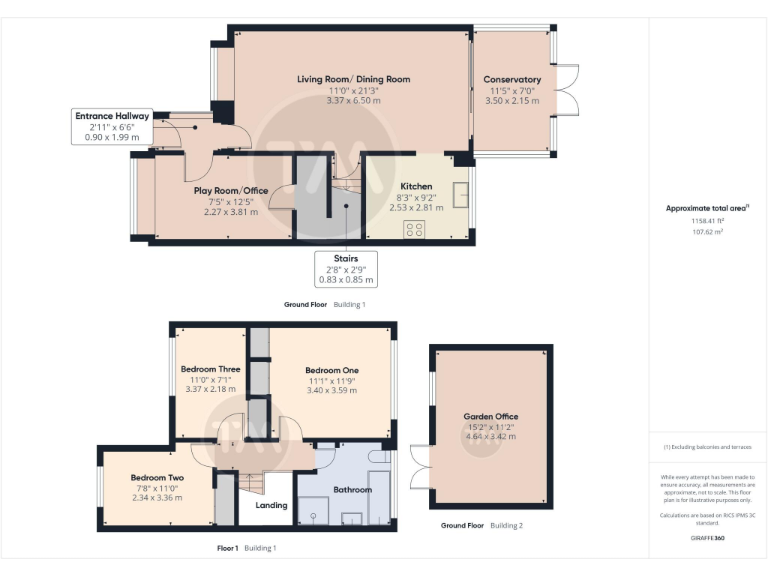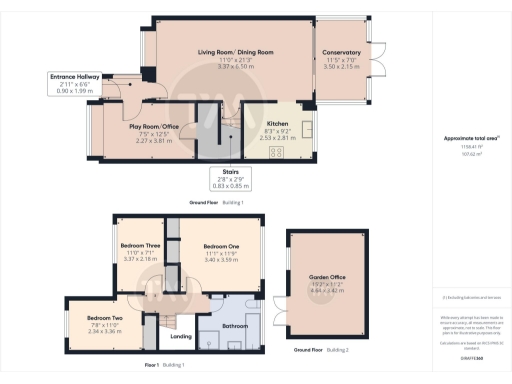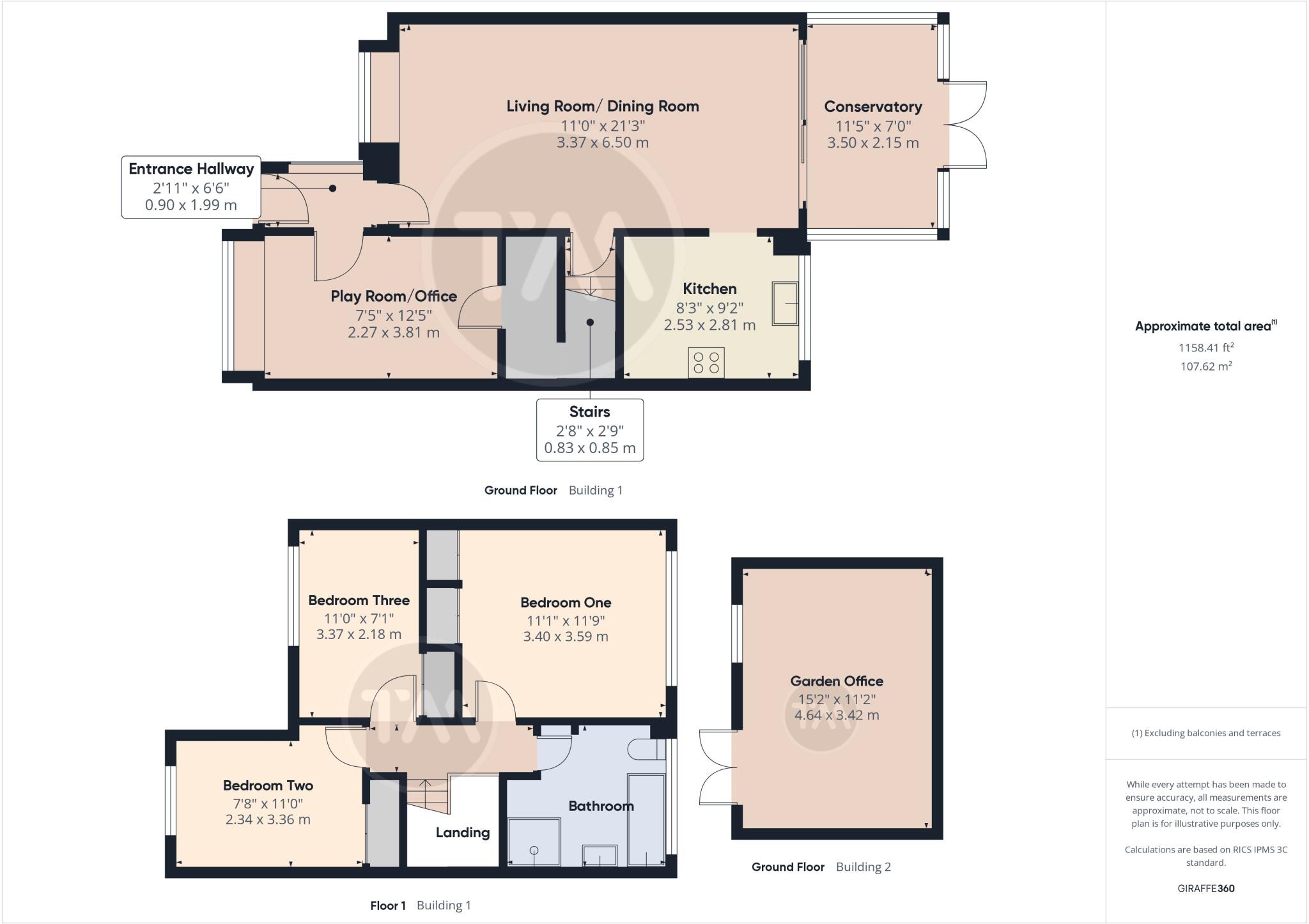Summary - 5 LONGFELLOW PLACE EATON FORD ST NEOTS PE19 7RQ
3 bed 1 bath Semi-Detached
Three-bedroom semi with garden office, converted garage and easy access to town and river walks.
Three bedrooms and one modern family bathroom
Open-plan lounge and dining area, bright natural light
Converted garage provides extra living space
Garden office ideal for remote working or hobbies
Off-street parking and enclosed private garden
EPC C/73; mains gas boiler and radiators
Built 1976–82 — some era-specific features likely
Walking distance to town, river, and good primary schools
This well-presented three-bedroom semi-detached home in Eaton Ford combines practical family living with easy access to town and riverside walks. The open-plan lounge and dining area creates a bright, sociable heart, while a converted garage and separate garden office add useful flexible space for work, play or hobbies. Off-street parking and an enclosed garden complete the outdoor picture.
Built in the late 1970s/early 1980s and offered freehold, the property is an average-sized home with three good bedrooms and a single modern family bathroom. Energy performance is relatively efficient (EPC C/73), mains gas central heating is via boiler and radiators, and the house benefits from double glazing and a filled cavity construction.
Location is a strong draw: walking distance to the town centre, river walks and local amenities, and close to several well-rated primary schools. Broadband speeds are fast and the area is very affluent with low crime and low flood risk — practical for family life and commuting.
Note the house is a typical-era build (1976–82) so some fixtures or finishes may reflect that period; the converted garage provides extra living area but buyers should check construction details and any permissions if they plan further changes. There is one family bathroom only, which may be a consideration for larger households.
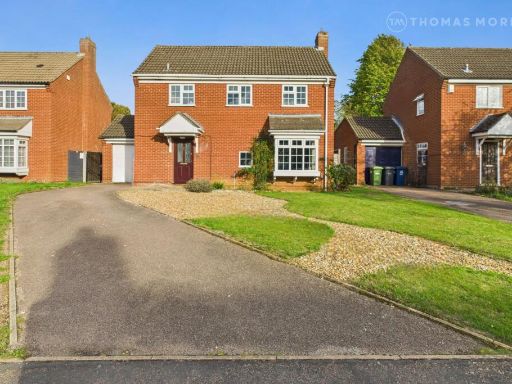 4 bedroom detached house for sale in Valerian Close, Eaton Ford, St. Neots, PE19 — £475,000 • 4 bed • 1 bath • 1232 ft²
4 bedroom detached house for sale in Valerian Close, Eaton Ford, St. Neots, PE19 — £475,000 • 4 bed • 1 bath • 1232 ft²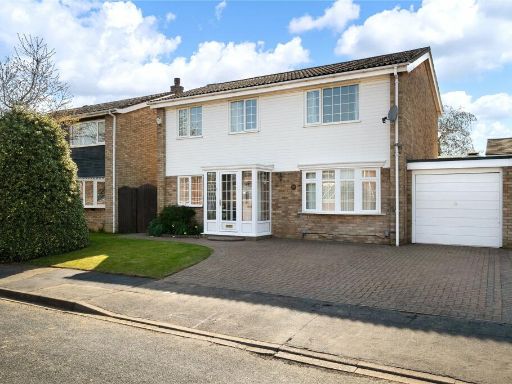 4 bedroom link detached house for sale in Chaucer Place, Eaton Ford, St. Neots, PE19 — £500,000 • 4 bed • 2 bath • 1378 ft²
4 bedroom link detached house for sale in Chaucer Place, Eaton Ford, St. Neots, PE19 — £500,000 • 4 bed • 2 bath • 1378 ft²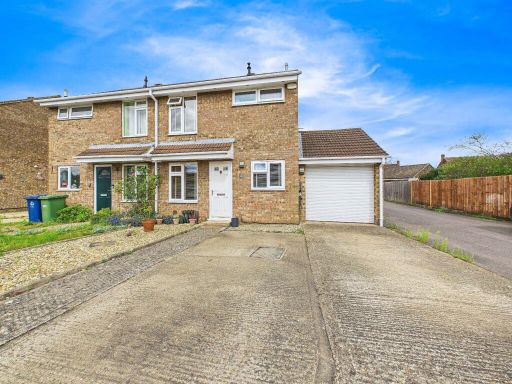 3 bedroom semi-detached house for sale in Alamein Court, Eaton Ford, St. Neots, PE19 — £380,000 • 3 bed • 1 bath • 1023 ft²
3 bedroom semi-detached house for sale in Alamein Court, Eaton Ford, St. Neots, PE19 — £380,000 • 3 bed • 1 bath • 1023 ft²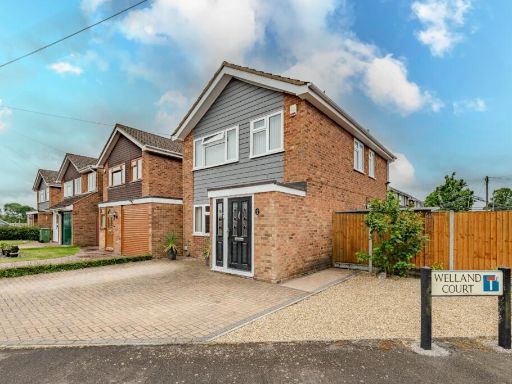 3 bedroom detached house for sale in Welland Court, Eaton Ford, St. Neots, Cambridgeshire, PE19 — £375,000 • 3 bed • 1 bath • 968 ft²
3 bedroom detached house for sale in Welland Court, Eaton Ford, St. Neots, Cambridgeshire, PE19 — £375,000 • 3 bed • 1 bath • 968 ft²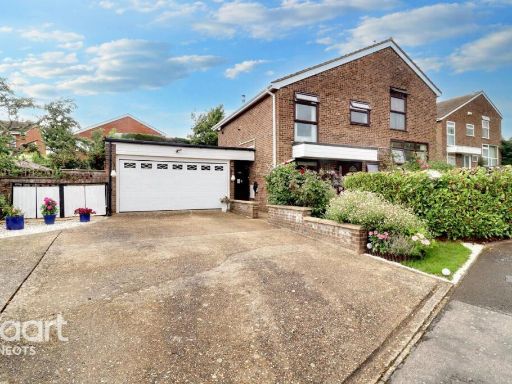 4 bedroom detached house for sale in Milton Avenue, St Neots, PE19 — £525,000 • 4 bed • 2 bath • 1421 ft²
4 bedroom detached house for sale in Milton Avenue, St Neots, PE19 — £525,000 • 4 bed • 2 bath • 1421 ft²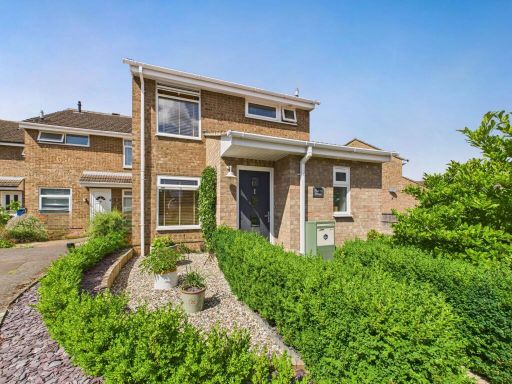 3 bedroom end of terrace house for sale in Alamein Court, Eaton Ford, St. Neots, PE19 — £375,000 • 3 bed • 1 bath • 1044 ft²
3 bedroom end of terrace house for sale in Alamein Court, Eaton Ford, St. Neots, PE19 — £375,000 • 3 bed • 1 bath • 1044 ft²