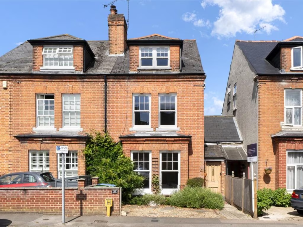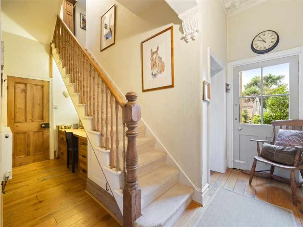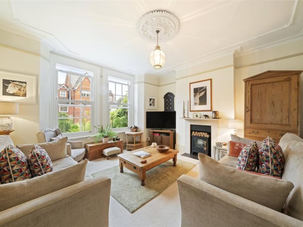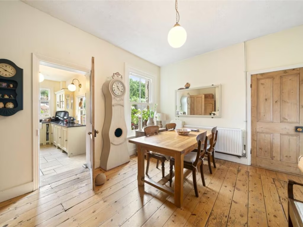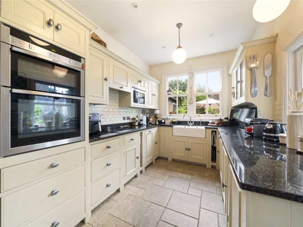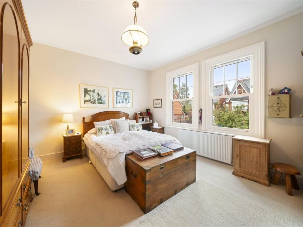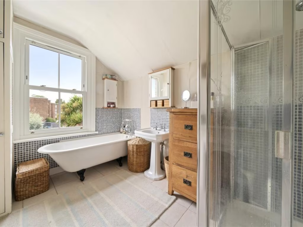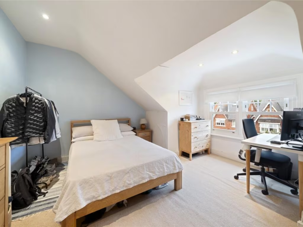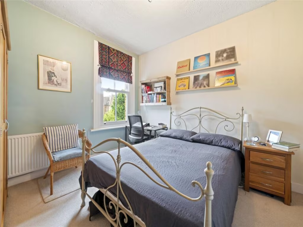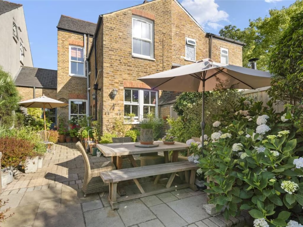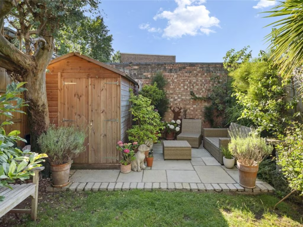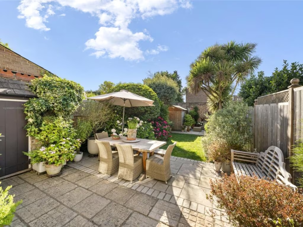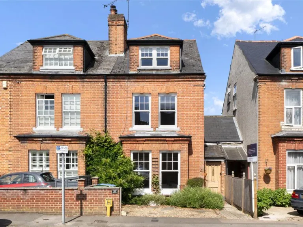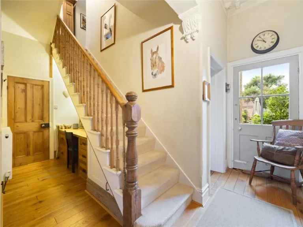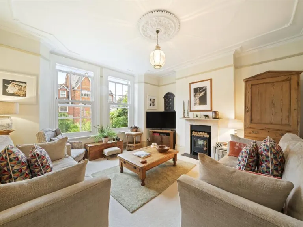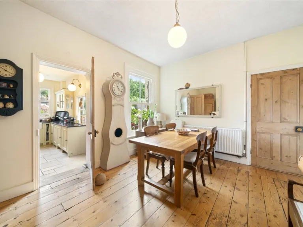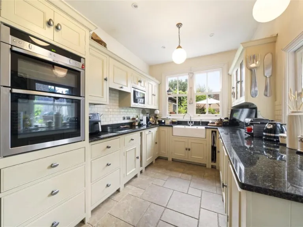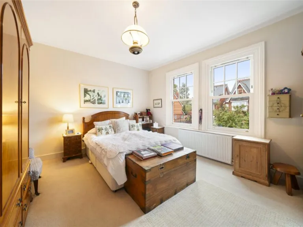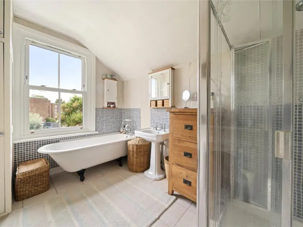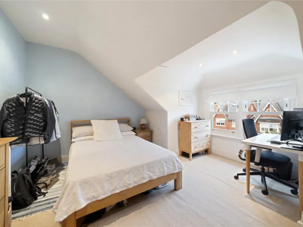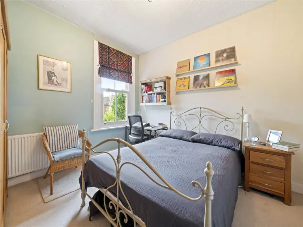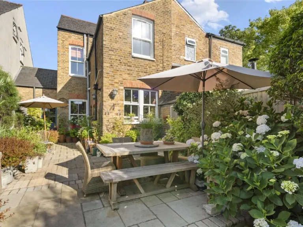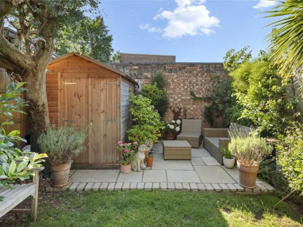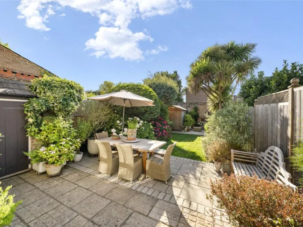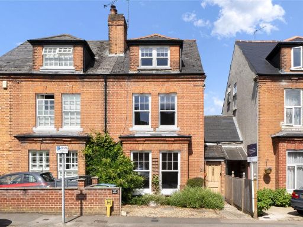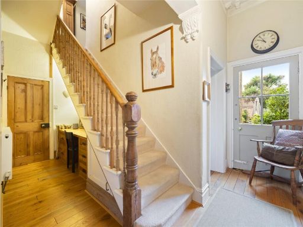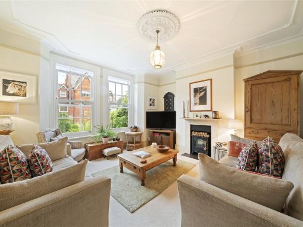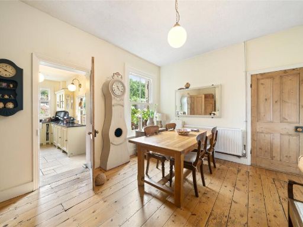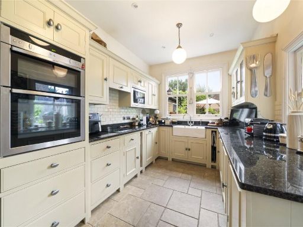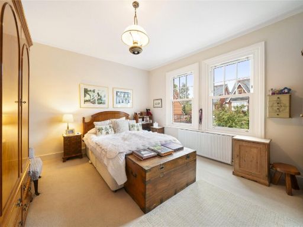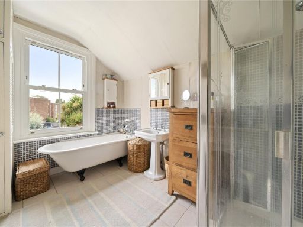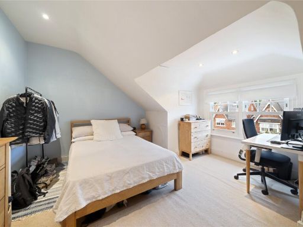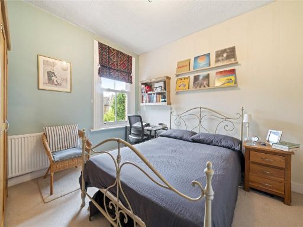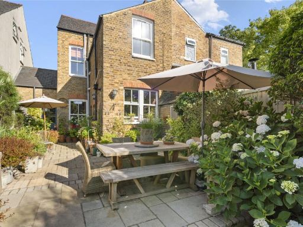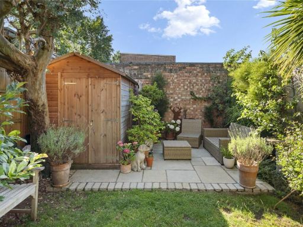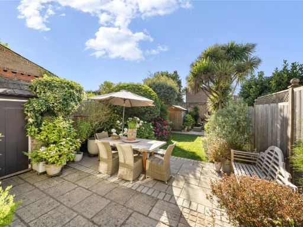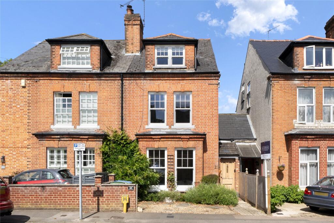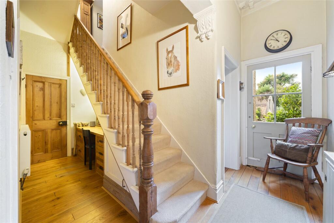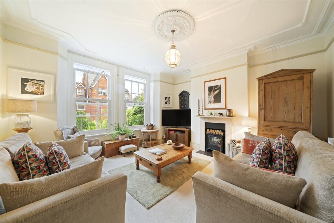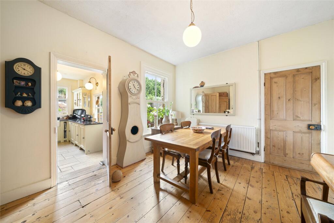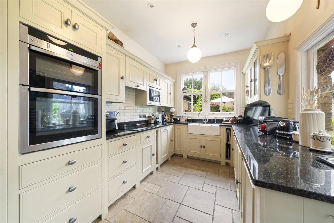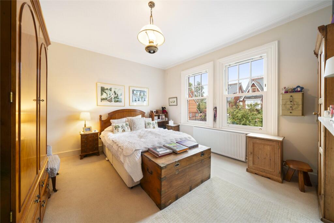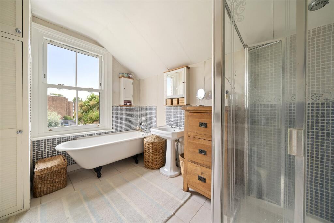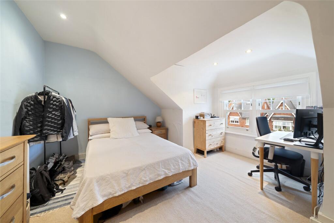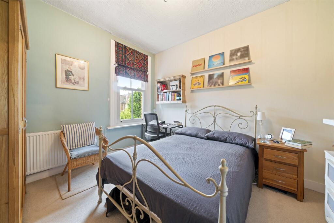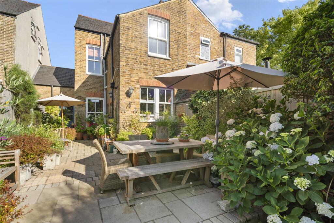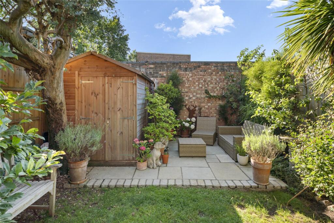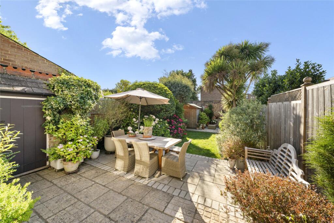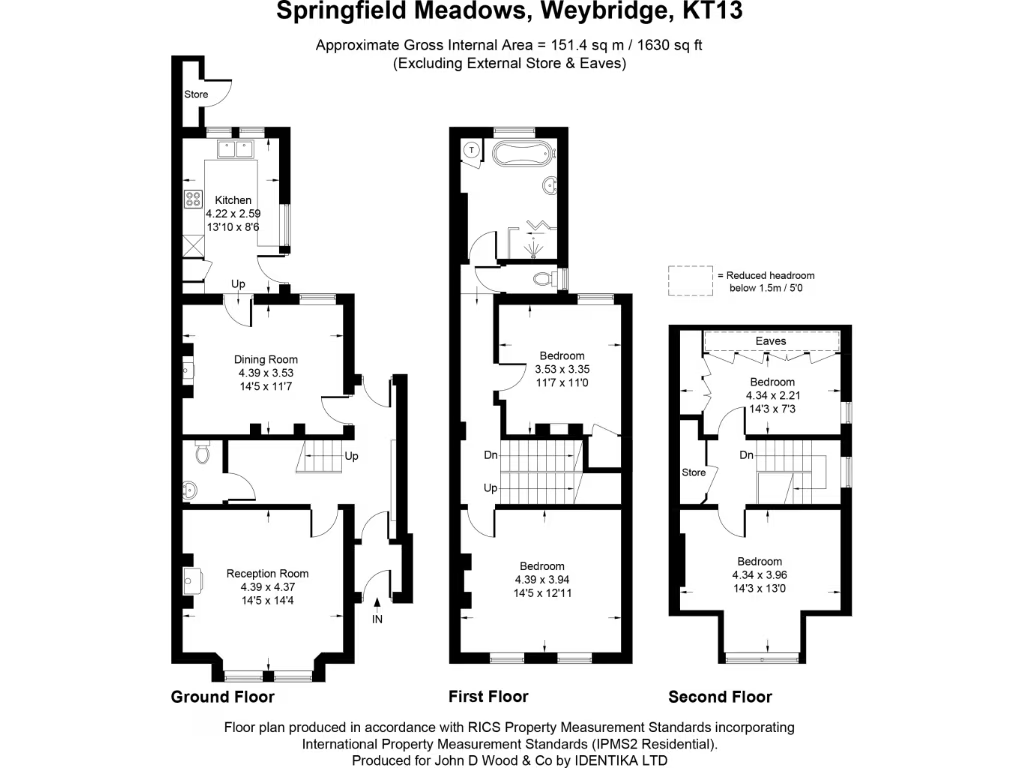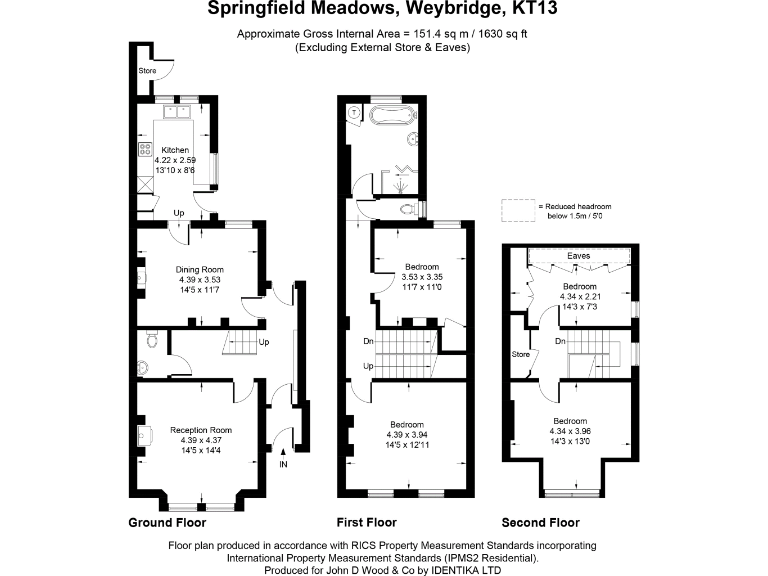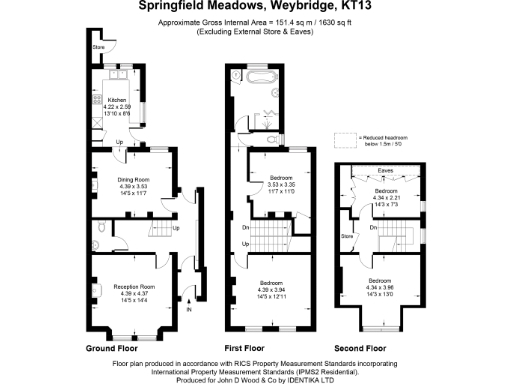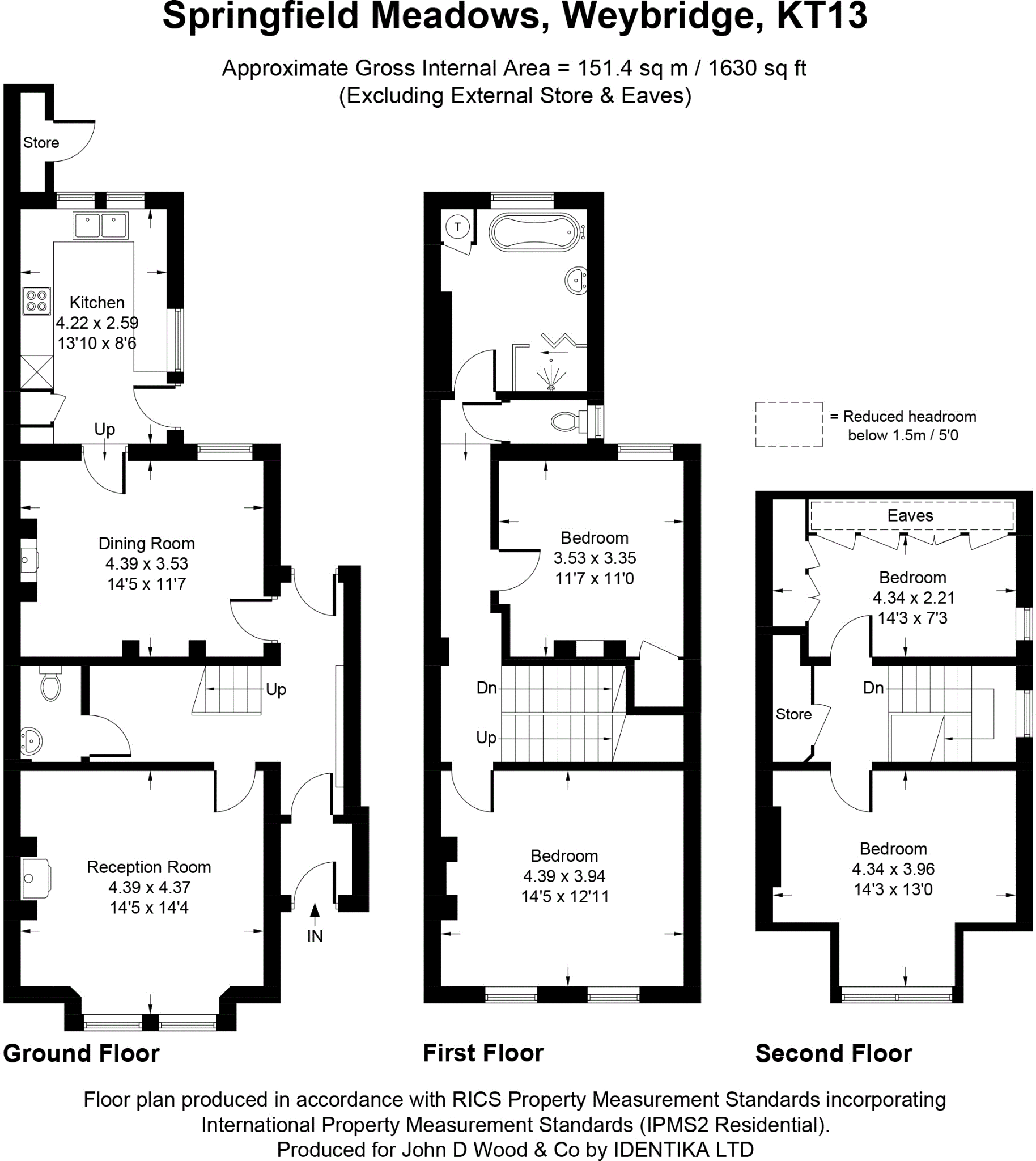Summary - 22, SPRINGFIELD MEADOWS, WEYBRIDGE KT13 8AJ
4 bed 1 bath Semi-Detached
Spacious period property near parks, schools and station, offering significant modernisation potential..
Approximately 1,630 sqft over three floors, four double bedrooms
Original Victorian features: high ceilings, bay windows, decorative cornices
Neptune kitchen with integrated Neff and Bosch appliances
One family bathroom plus separate upstairs WC — limited for four bedrooms
Rear garden with two terraces, attached store and large shed
Off-street parking for one car; resident permit parking available
Council tax: expensive; local recorded crime levels: high
Fast broadband and excellent mobile signal; most windows recently replaced
Set in a quiet cul-de-sac in central Weybridge, this four-bedroom Victorian semi delivers generous living across three floors (approx. 1,630 sq ft). The ground floor offers two large reception rooms with original fireplaces, a Neptune-fitted kitchen with integrated Neff and Bosch appliances, and a guest cloakroom. Many original period details remain — high ceilings, bay windows and cornices — while most windows have been sympathetically replaced.
Upstairs provides two double bedrooms and a family bathroom with a roll-top bath, plus a separate WC; the second floor houses two further double bedrooms with eaves storage. The rear garden is well-arranged with two entertaining terraces, a lawn, attached store and large shed. Practical benefits include mains gas central heating, solid brick walls with internal insulation, fast broadband and excellent mobile signal.
This house will suit growing families seeking space, school access and convenient links to Weybridge station (about one mile). It also presents renovation potential for buyers who want to enhance bathrooms, modernise further, or reconfigure rooms. Important practical points: the property sits on a small plot with off-street parking for one car, council tax is high, and local recorded crime levels are elevated. These factors should be weighed against the strong local amenities and highly rated schools nearby.
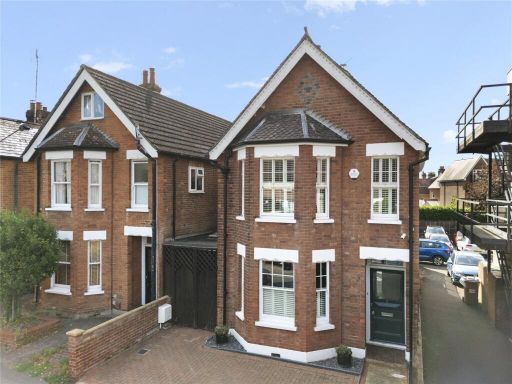 5 bedroom detached house for sale in Springfield Meadows, Weybridge, Surrey, KT13 — £1,250,000 • 5 bed • 2 bath • 1804 ft²
5 bedroom detached house for sale in Springfield Meadows, Weybridge, Surrey, KT13 — £1,250,000 • 5 bed • 2 bath • 1804 ft²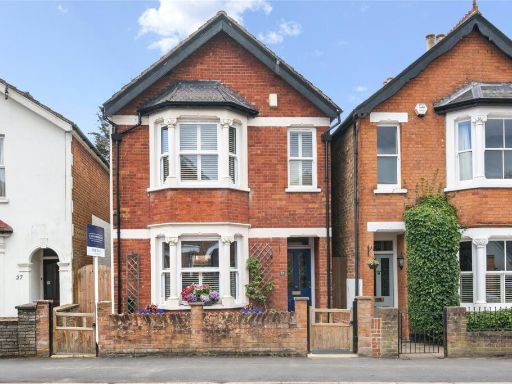 3 bedroom detached house for sale in Oakdale Road, Weybridge, Surrey, KT13 — £1,000,000 • 3 bed • 1 bath • 1384 ft²
3 bedroom detached house for sale in Oakdale Road, Weybridge, Surrey, KT13 — £1,000,000 • 3 bed • 1 bath • 1384 ft²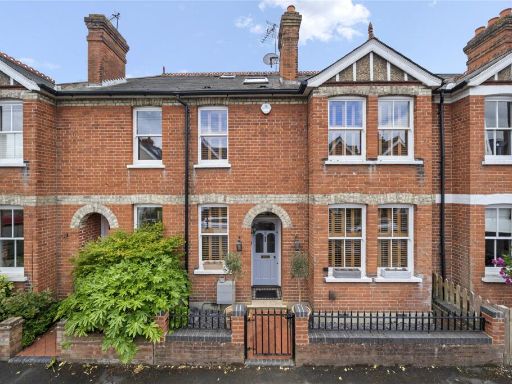 4 bedroom terraced house for sale in Holstein Avenue, Weybridge, Surrey, KT13 — £900,000 • 4 bed • 2 bath • 1455 ft²
4 bedroom terraced house for sale in Holstein Avenue, Weybridge, Surrey, KT13 — £900,000 • 4 bed • 2 bath • 1455 ft²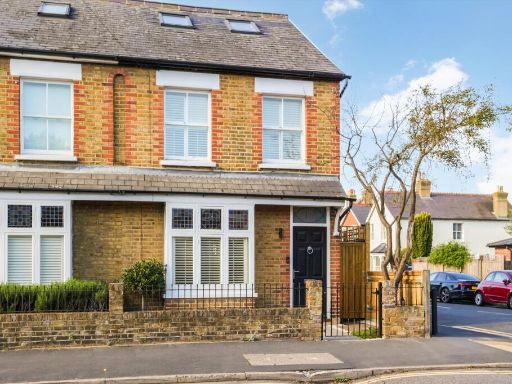 4 bedroom semi-detached house for sale in Elmgrove Road, Weybridge, Surrey, KT13 — £925,000 • 4 bed • 3 bath • 1566 ft²
4 bedroom semi-detached house for sale in Elmgrove Road, Weybridge, Surrey, KT13 — £925,000 • 4 bed • 3 bath • 1566 ft²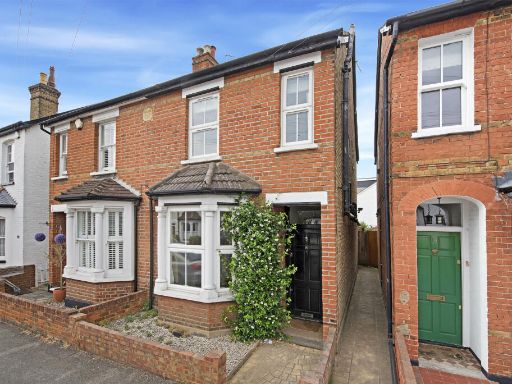 4 bedroom semi-detached house for sale in Dorchester Road, Weybridge, KT13 — £800,000 • 4 bed • 3 bath • 1339 ft²
4 bedroom semi-detached house for sale in Dorchester Road, Weybridge, KT13 — £800,000 • 4 bed • 3 bath • 1339 ft²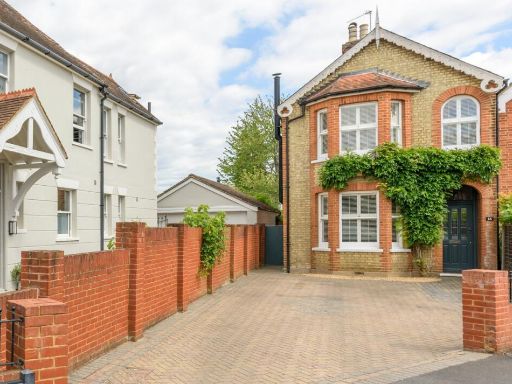 4 bedroom detached house for sale in The Crescent, Weybridge, KT13 — £1,400,000 • 4 bed • 2 bath • 1720 ft²
4 bedroom detached house for sale in The Crescent, Weybridge, KT13 — £1,400,000 • 4 bed • 2 bath • 1720 ft²