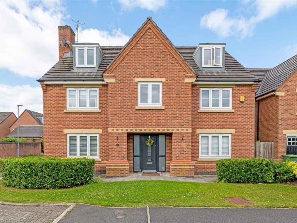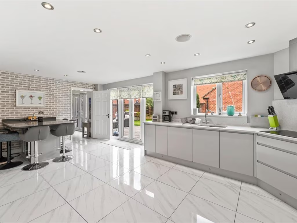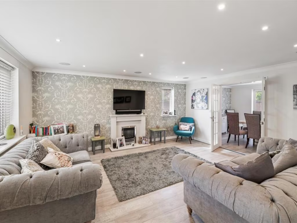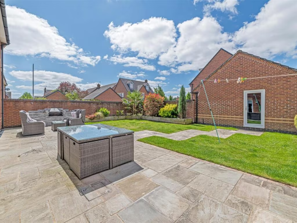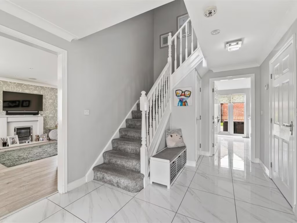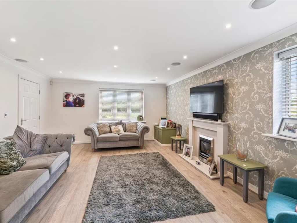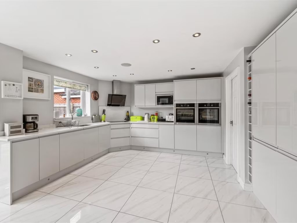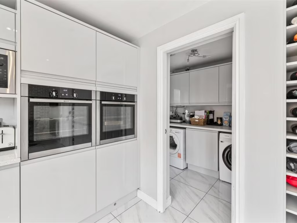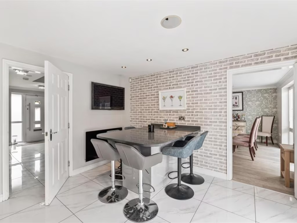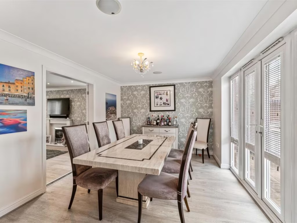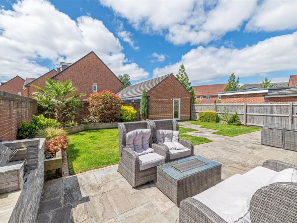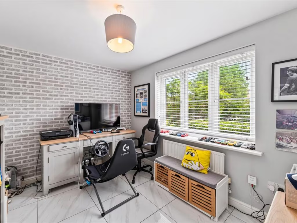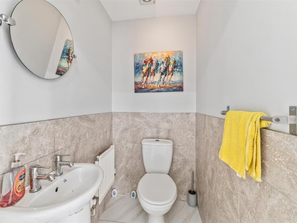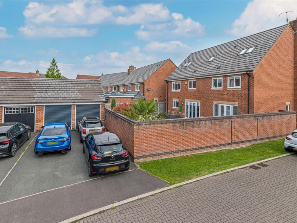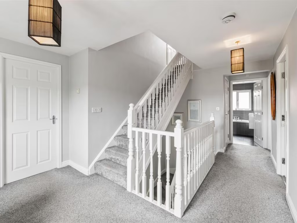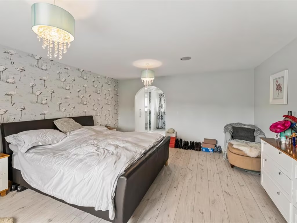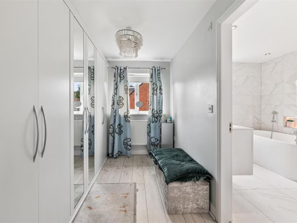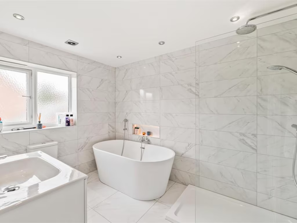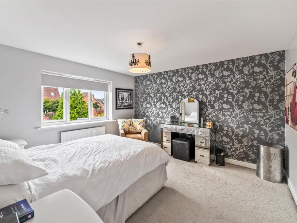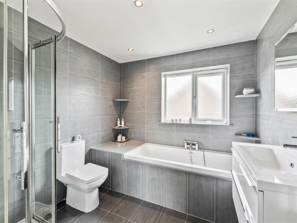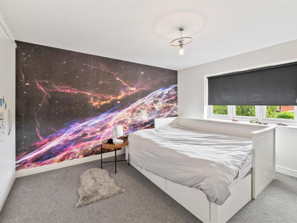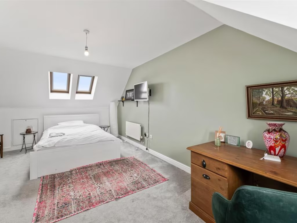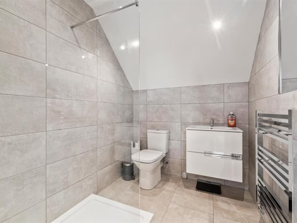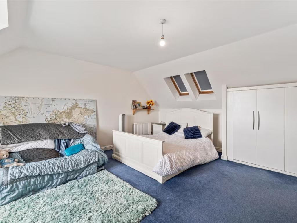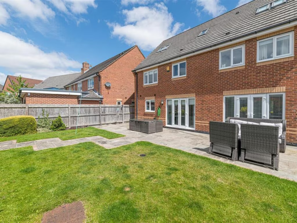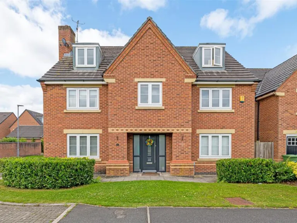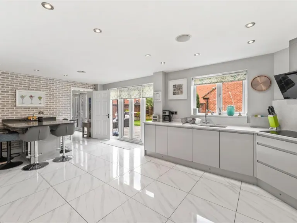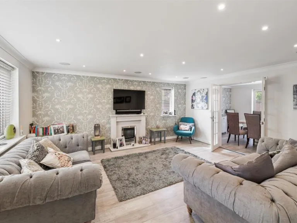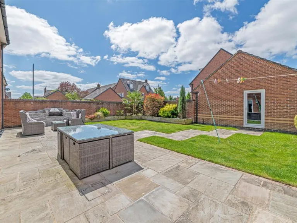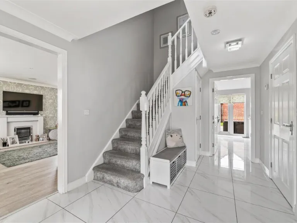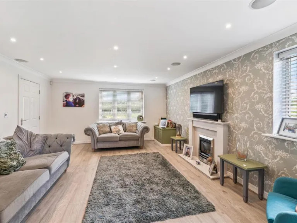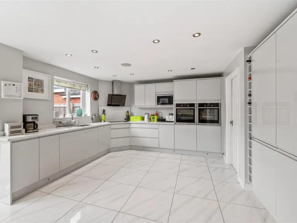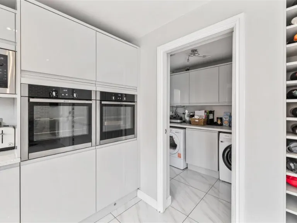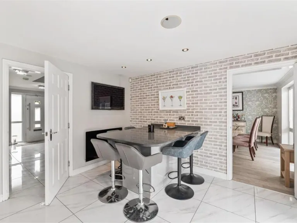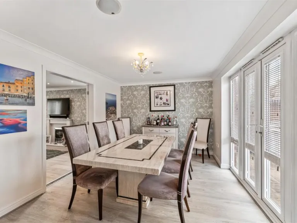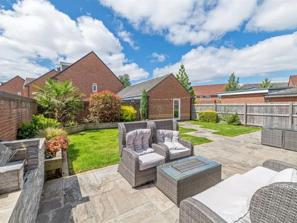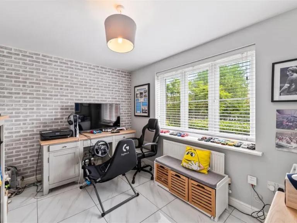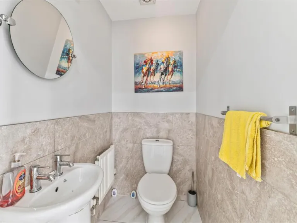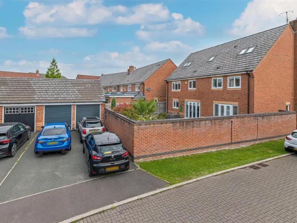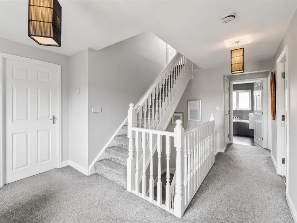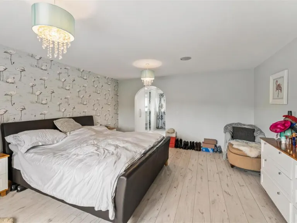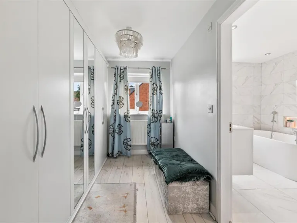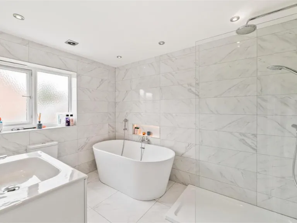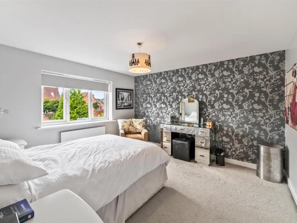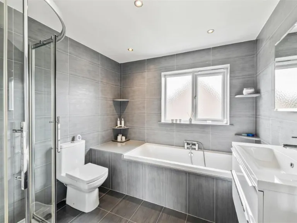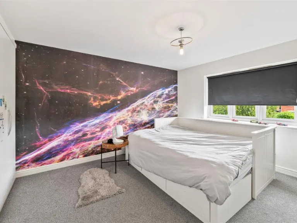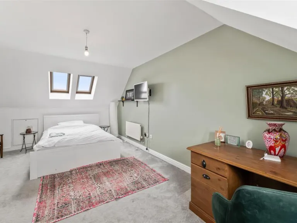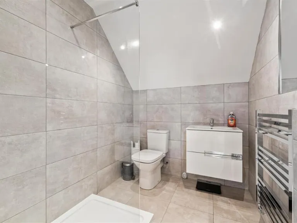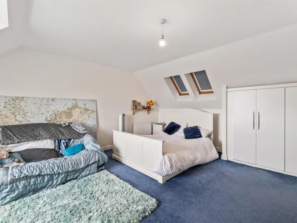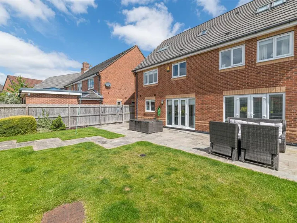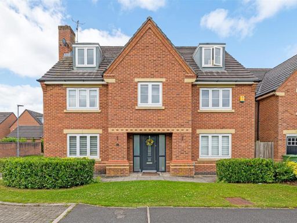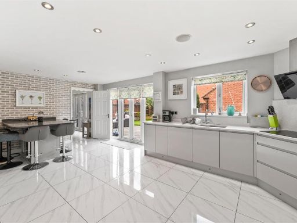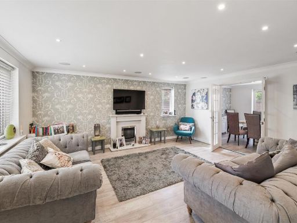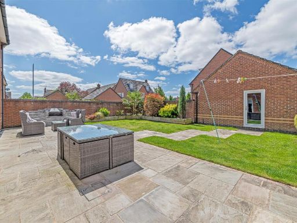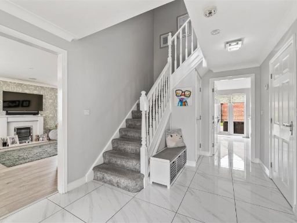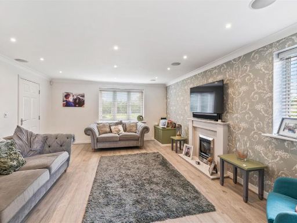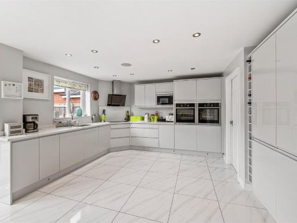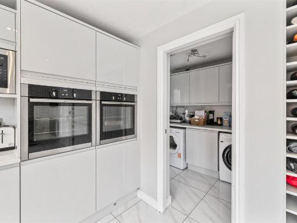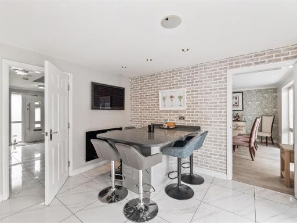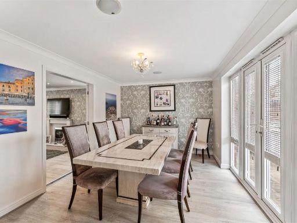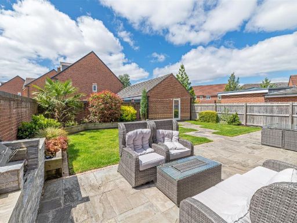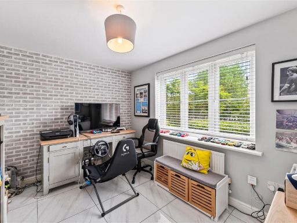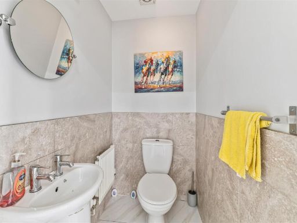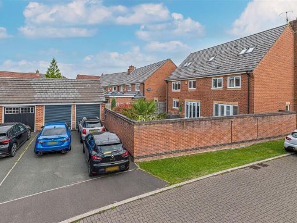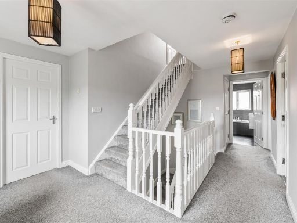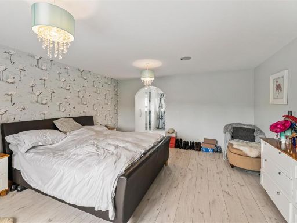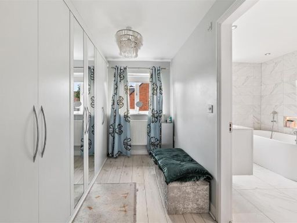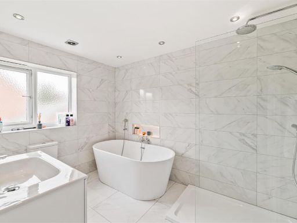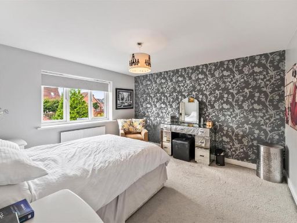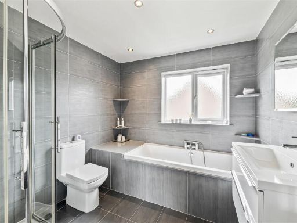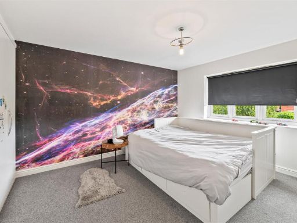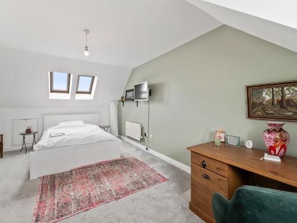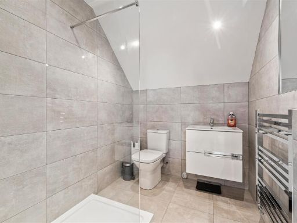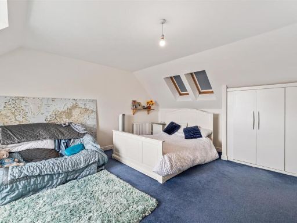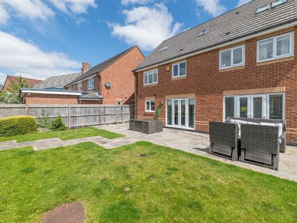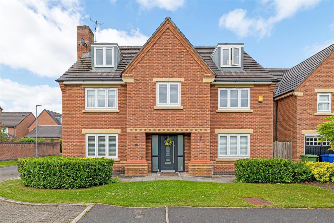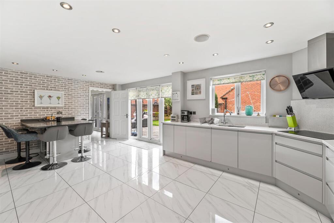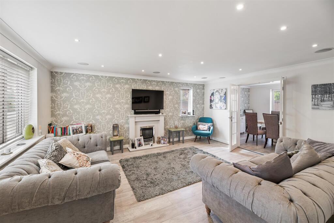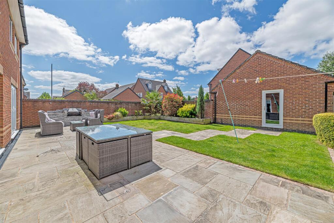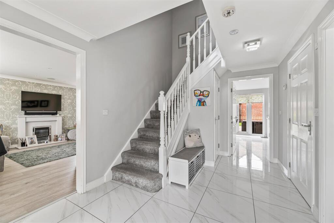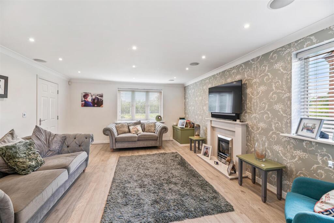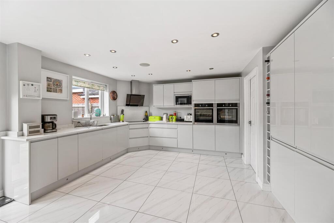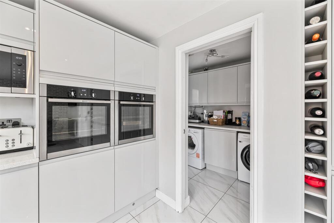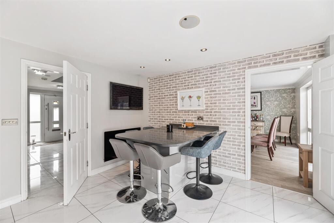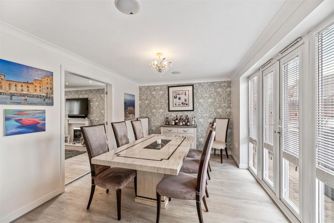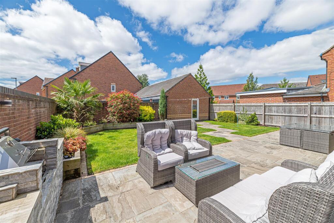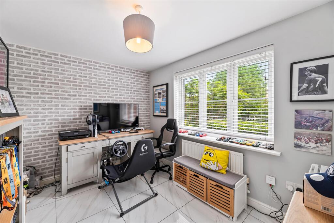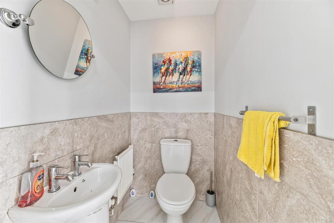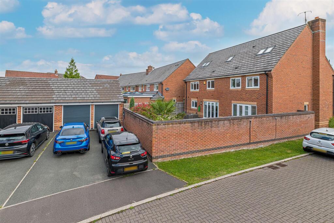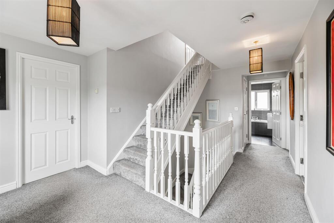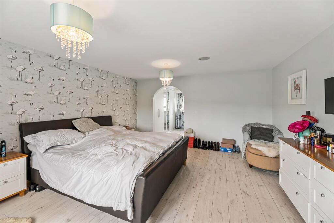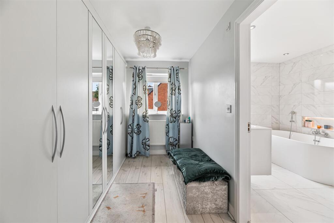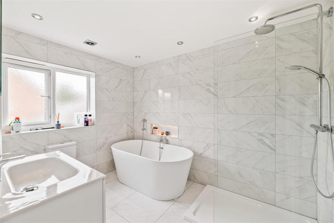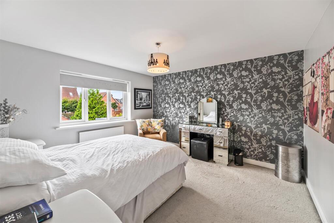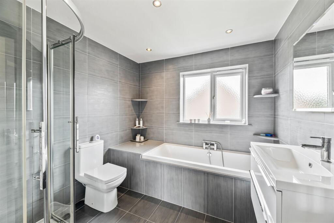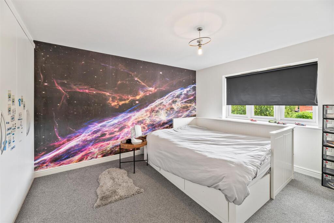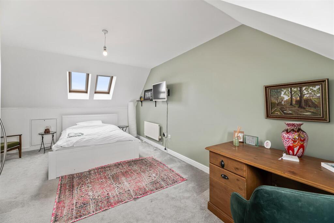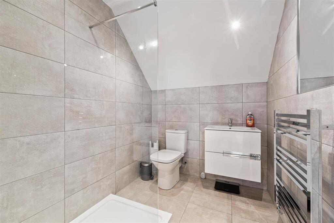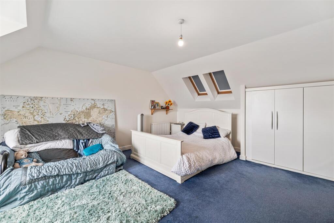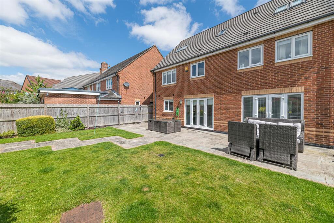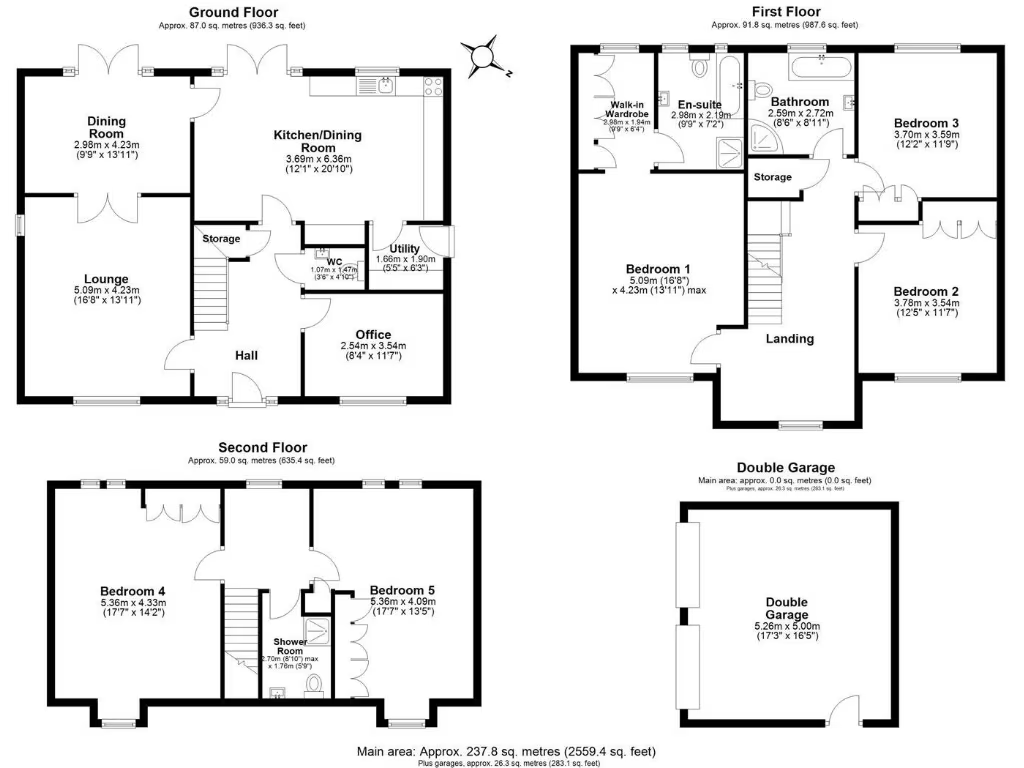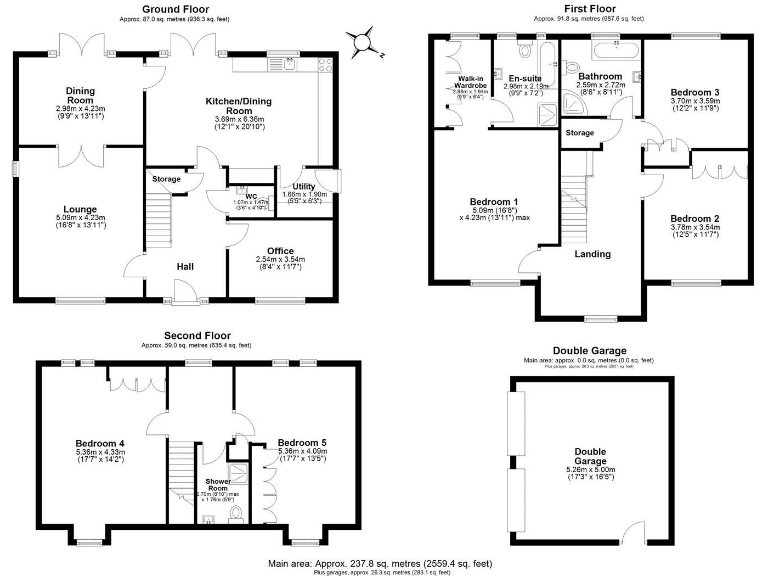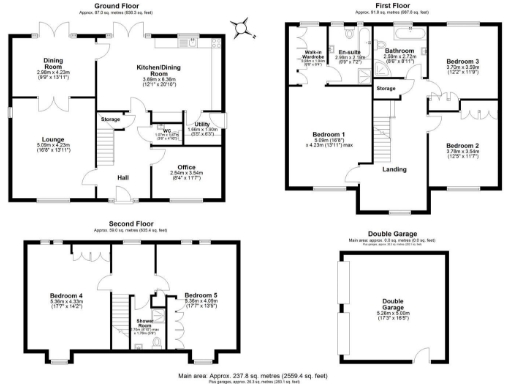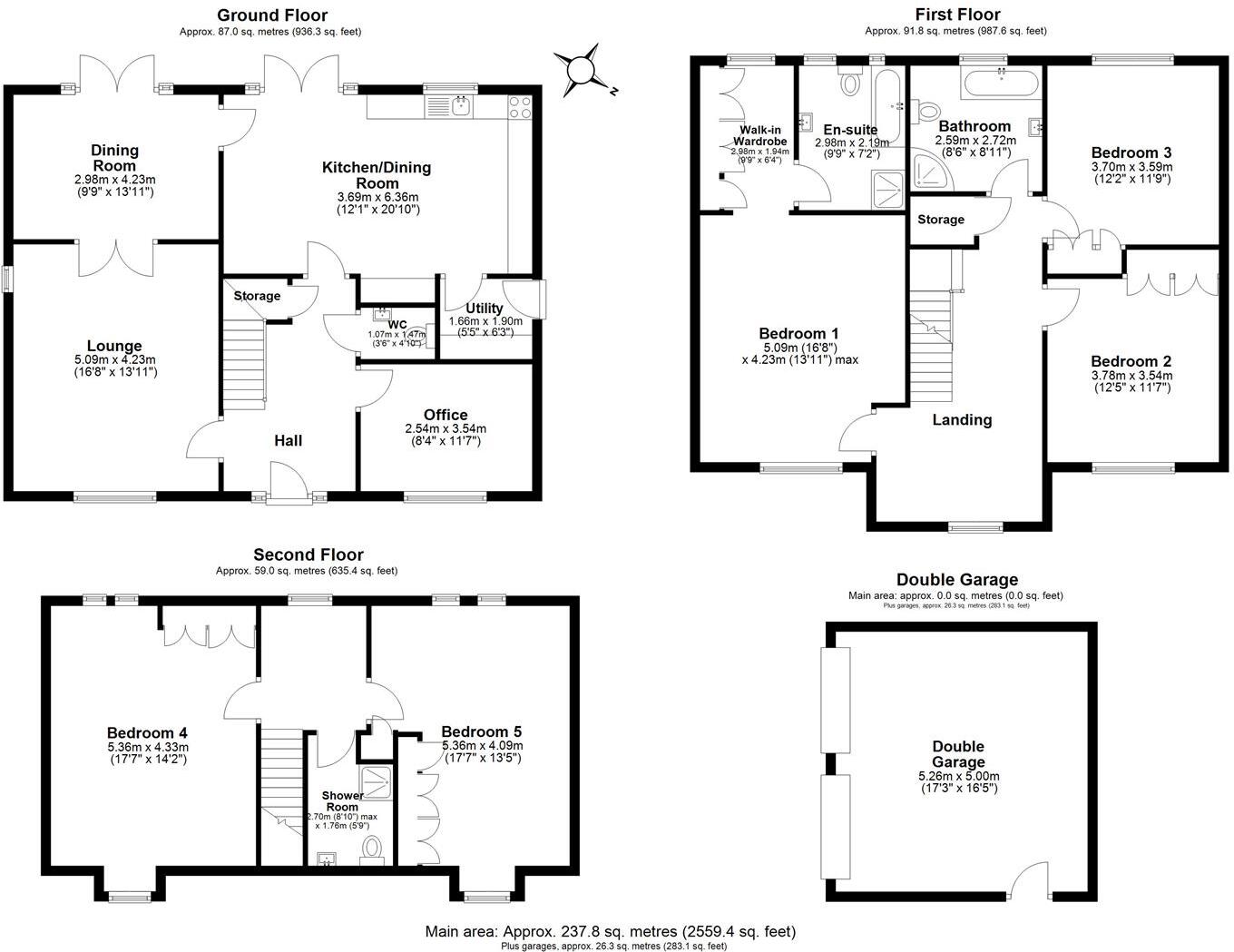Summary - 12 OLYMPIA PLACE GREAT SANKEY WARRINGTON WA5 8DQ
5 bed 3 bath Detached
Well-located five-bedroom house near schools, station and park — ideal for growing families.
- Five double bedrooms and three bathrooms
- Four reception rooms including dedicated home office/snug
- Detached double garage plus double-width driveway parking
- Private walled rear garden with patio
- Built 2003–2006; double glazing and gas central heating
- Fast broadband (up to 1130Mb) and good transport links
- Walking distance to Chapelford Primary and Warrington West station
- Council tax level described as quite expensive
This double-fronted detached family home on Chapelford offers broad, flexible accommodation across three floors — five double bedrooms, four reception rooms and three bathrooms. The bright, contemporary kitchen/breakfast room and separate dining room give space for everyday family life and occasional entertaining, while a ground-floor office/snug suits home working.
Outside, the private walled rear garden and patio provide a secure play and relaxation area. A double-width driveway leads to a detached double garage with garden access, useful for cars, hobbies or extra storage. The property benefits from mains gas central heating, double glazing and fast broadband.
Positioned within easy walking distance of Chapelford Village Primary and Warrington West station, this house sits in a quiet residential pocket popular with families and professionals. Nearby Gemini Retail Park and Sankey Valley park add convenient shopping and outdoor options.
Buyer note: council tax is described as quite expensive — budget accordingly. The home is modern (built 2003–2006) and well presented, but interested purchasers should confirm any maintenance or improvement plans during viewing.
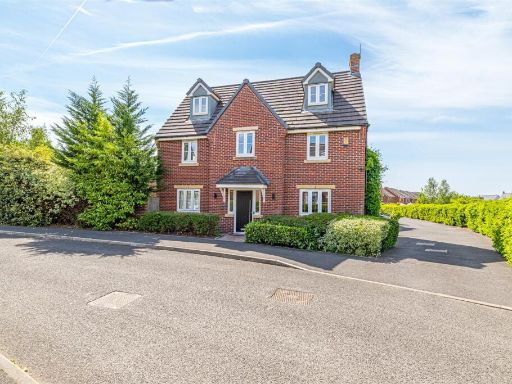 5 bedroom detached house for sale in Ohio Grove, Great Sankey, Warrington, WA5 — £515,000 • 5 bed • 3 bath • 1761 ft²
5 bedroom detached house for sale in Ohio Grove, Great Sankey, Warrington, WA5 — £515,000 • 5 bed • 3 bath • 1761 ft²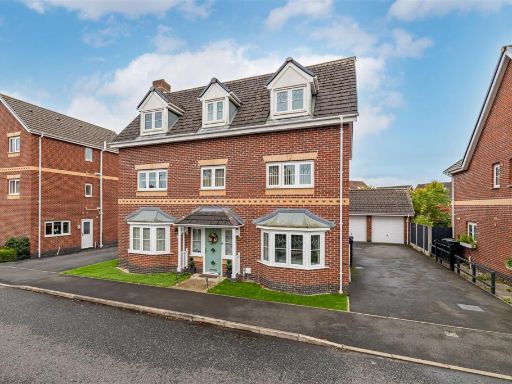 5 bedroom detached house for sale in Savannah Place, Great Sankey, Warrington, WA5 — £630,000 • 5 bed • 3 bath • 2279 ft²
5 bedroom detached house for sale in Savannah Place, Great Sankey, Warrington, WA5 — £630,000 • 5 bed • 3 bath • 2279 ft²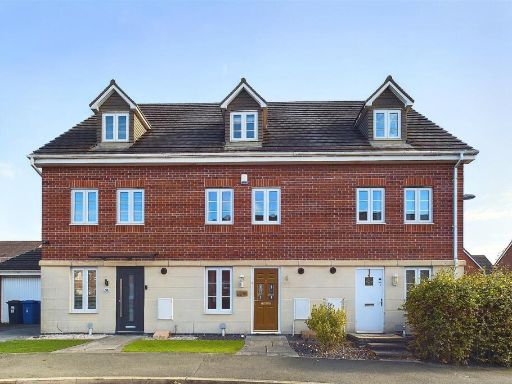 3 bedroom town house for sale in Phoenix Place, Chapelford, Warrington, WA5 — £275,000 • 3 bed • 2 bath • 1108 ft²
3 bedroom town house for sale in Phoenix Place, Chapelford, Warrington, WA5 — £275,000 • 3 bed • 2 bath • 1108 ft²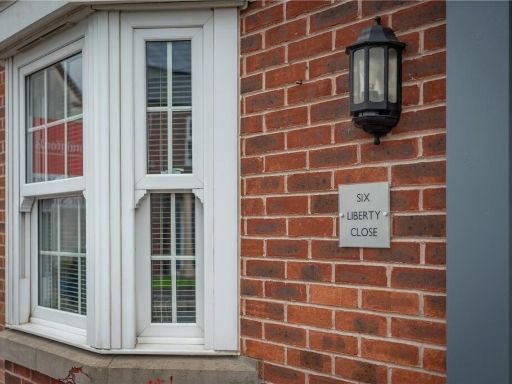 4 bedroom detached house for sale in Liberty Close, Great Sankey, Warrington, Cheshire, WA5 — £450,000 • 4 bed • 4 bath • 1578 ft²
4 bedroom detached house for sale in Liberty Close, Great Sankey, Warrington, Cheshire, WA5 — £450,000 • 4 bed • 4 bath • 1578 ft²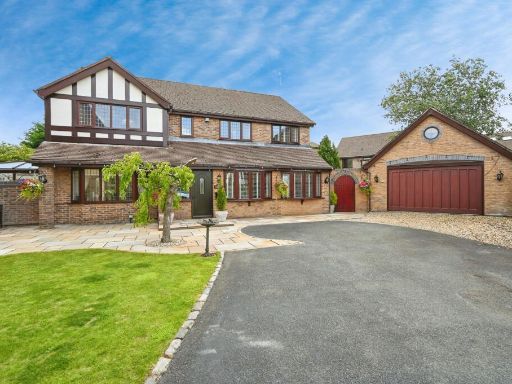 4 bedroom detached house for sale in Shipton Close, Westbrook, Warrington, WA5 — £594,995 • 4 bed • 3 bath • 3604 ft²
4 bedroom detached house for sale in Shipton Close, Westbrook, Warrington, WA5 — £594,995 • 4 bed • 3 bath • 3604 ft²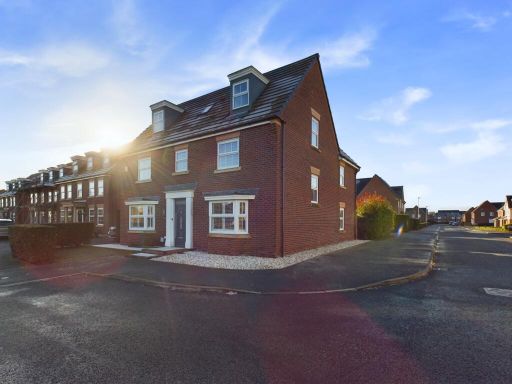 5 bedroom detached house for sale in Jefferson Drive, Great Sankey, Warrington, WA5 — £588,000 • 5 bed • 3 bath • 3992 ft²
5 bedroom detached house for sale in Jefferson Drive, Great Sankey, Warrington, WA5 — £588,000 • 5 bed • 3 bath • 3992 ft²