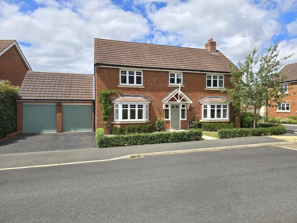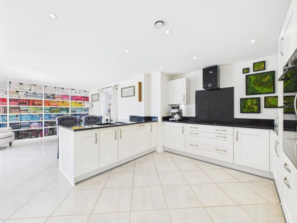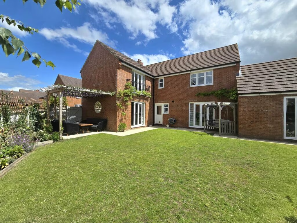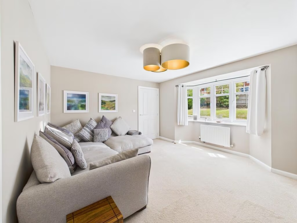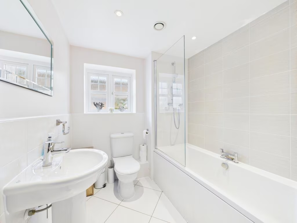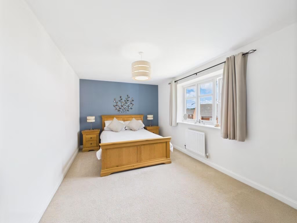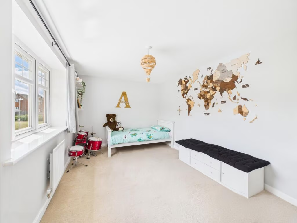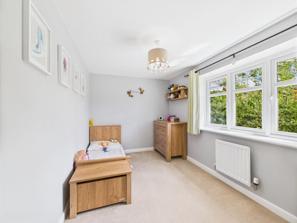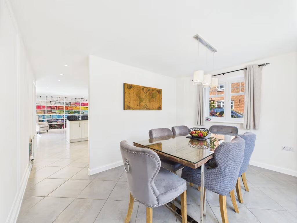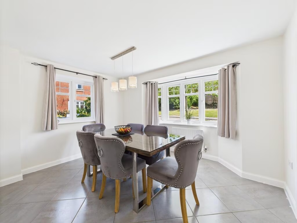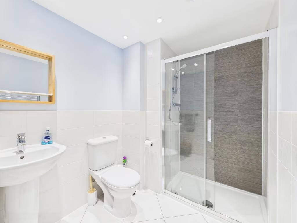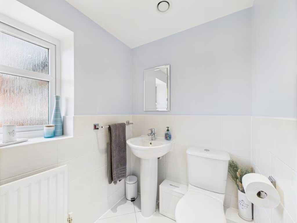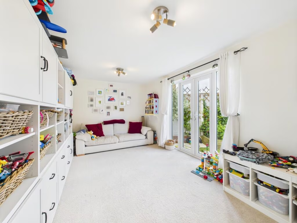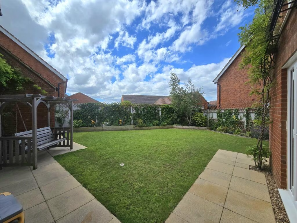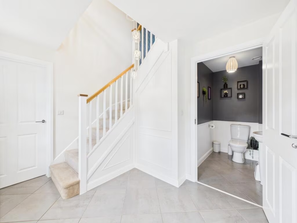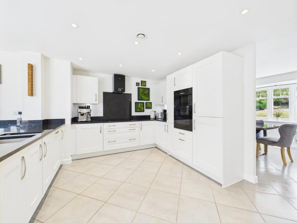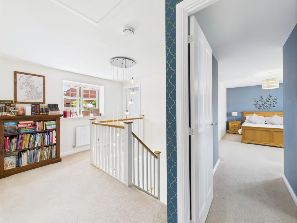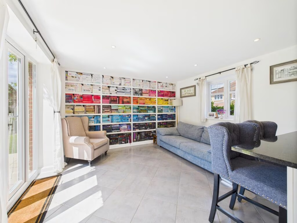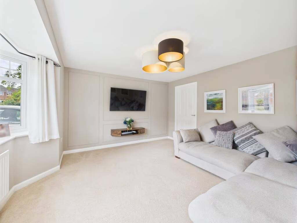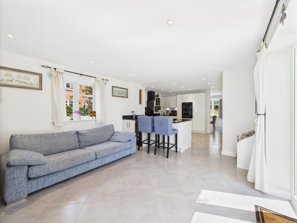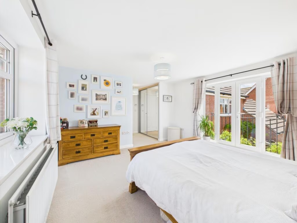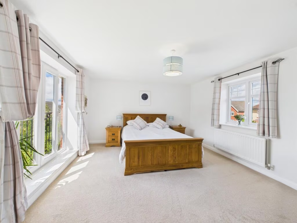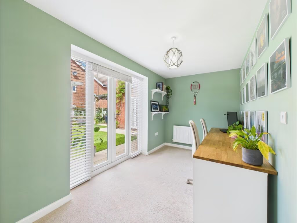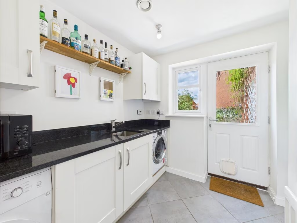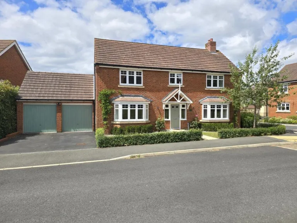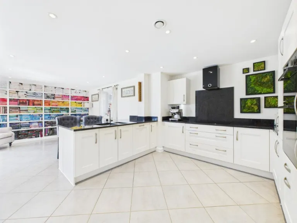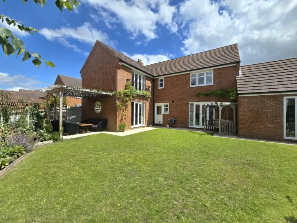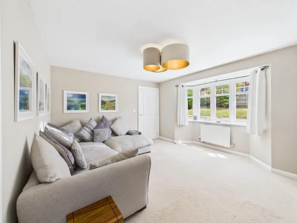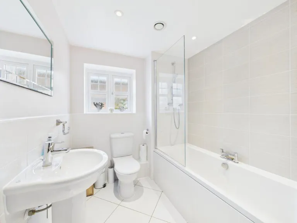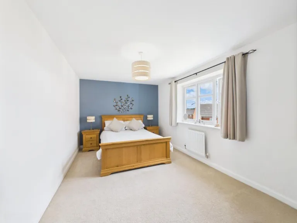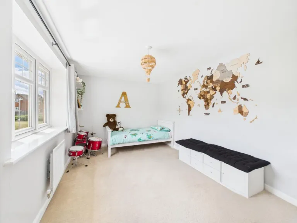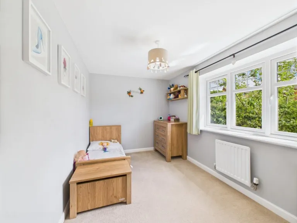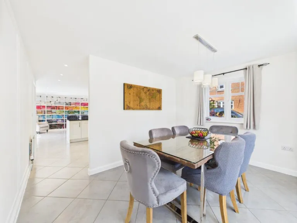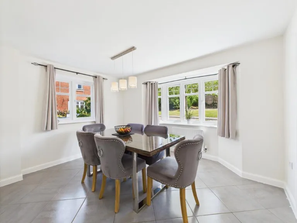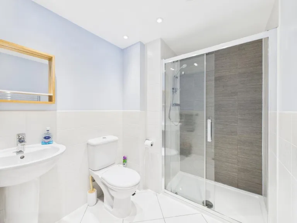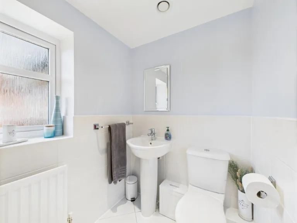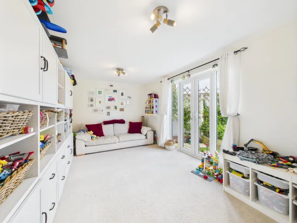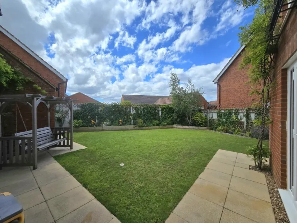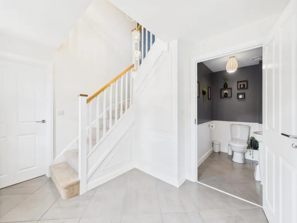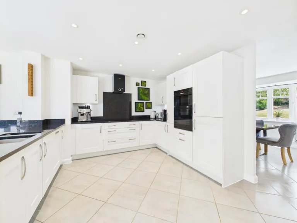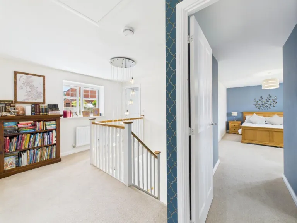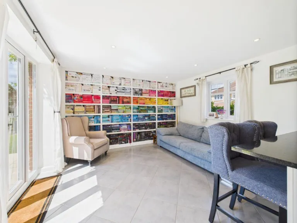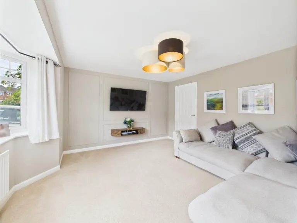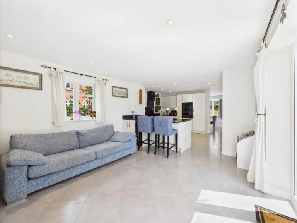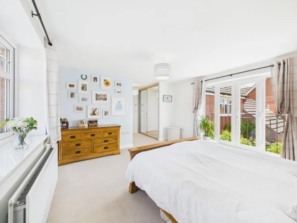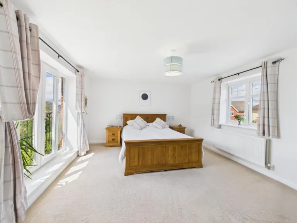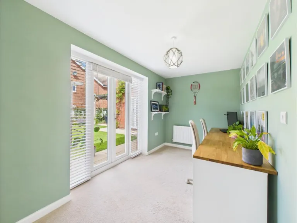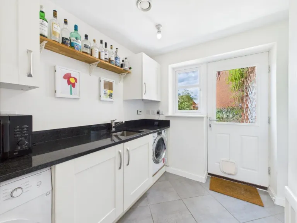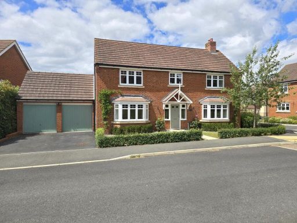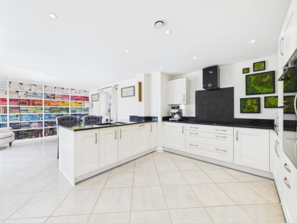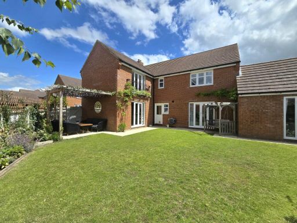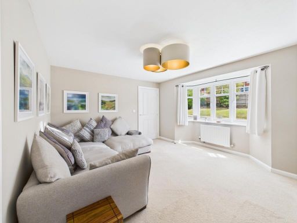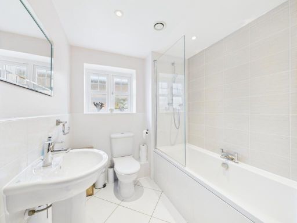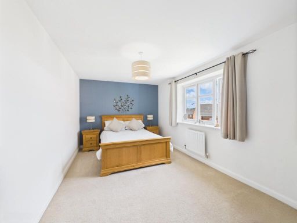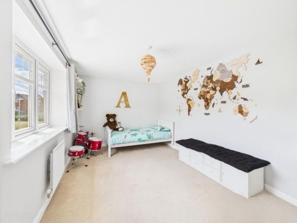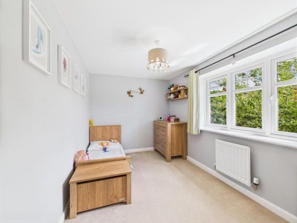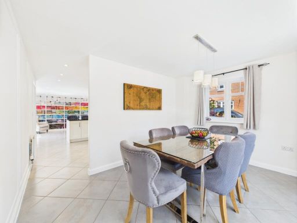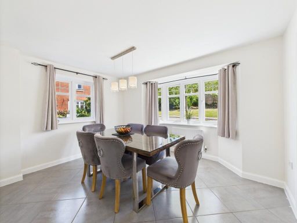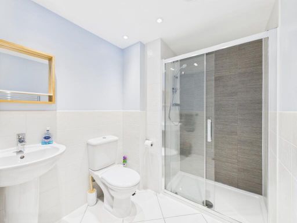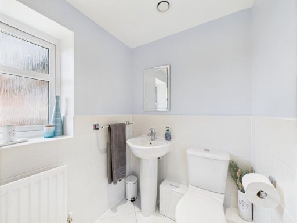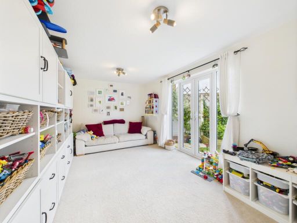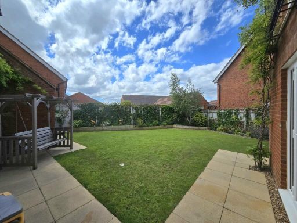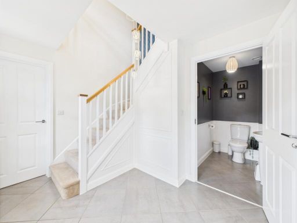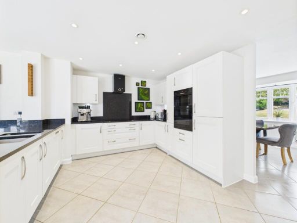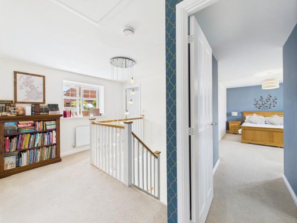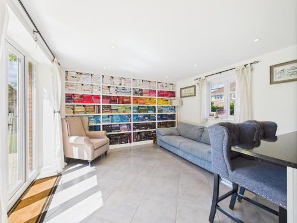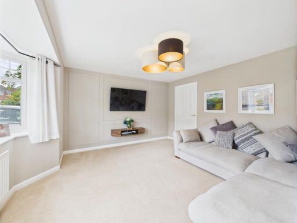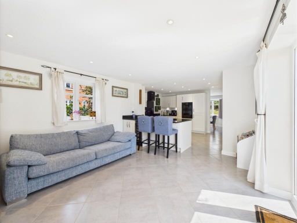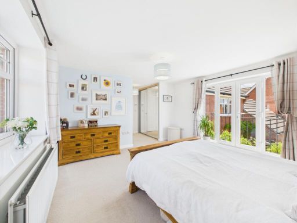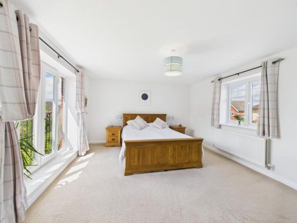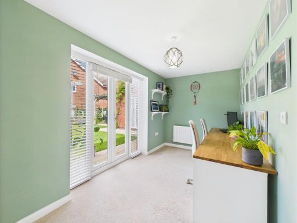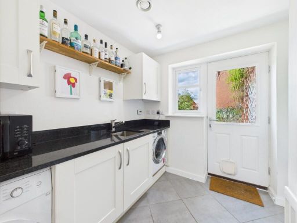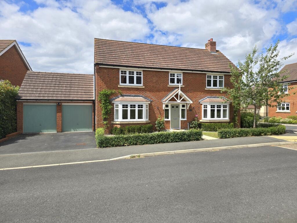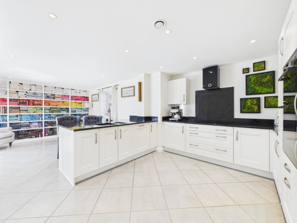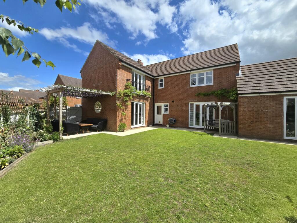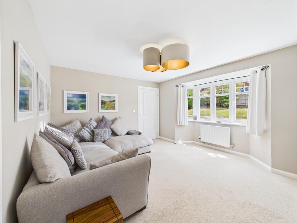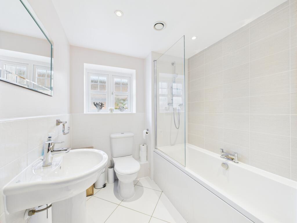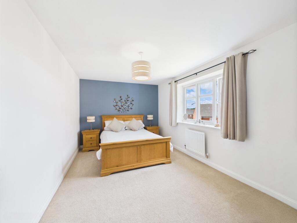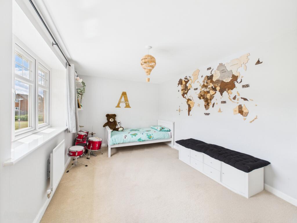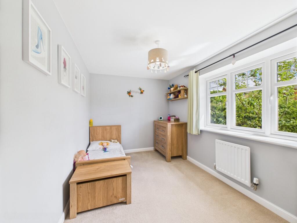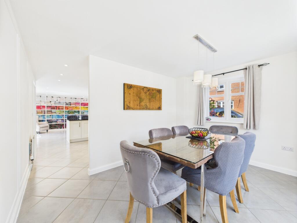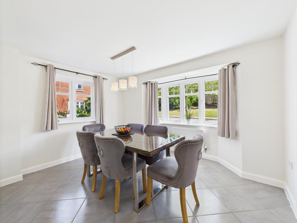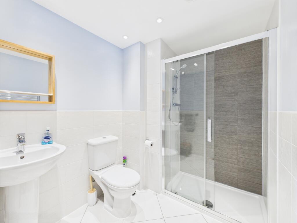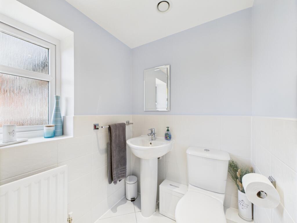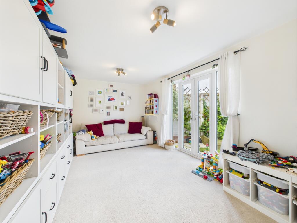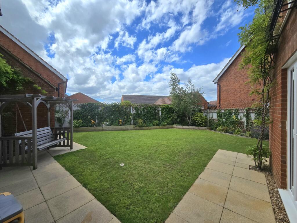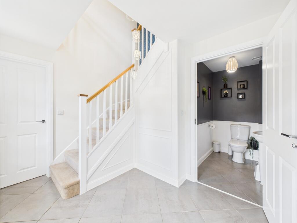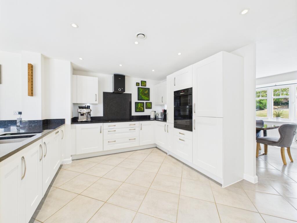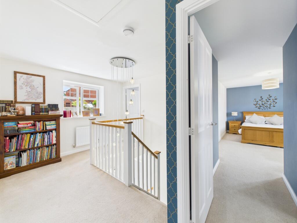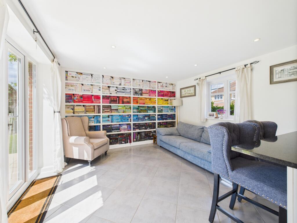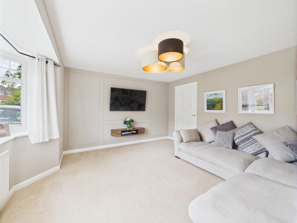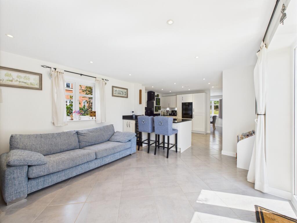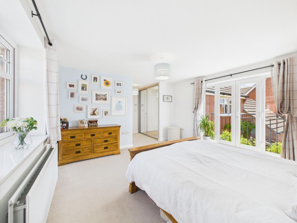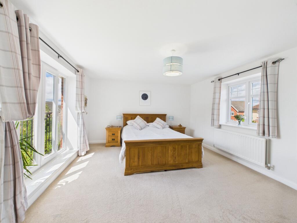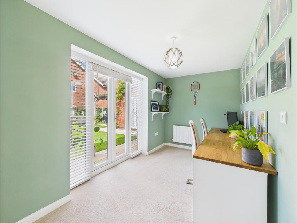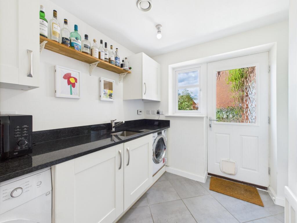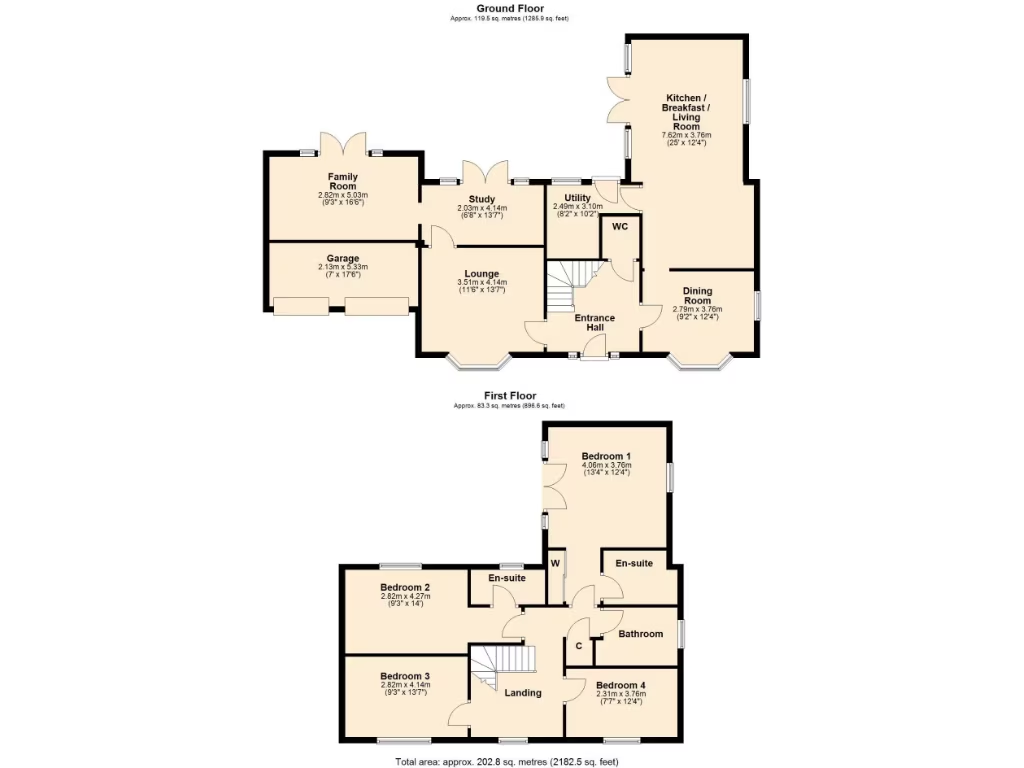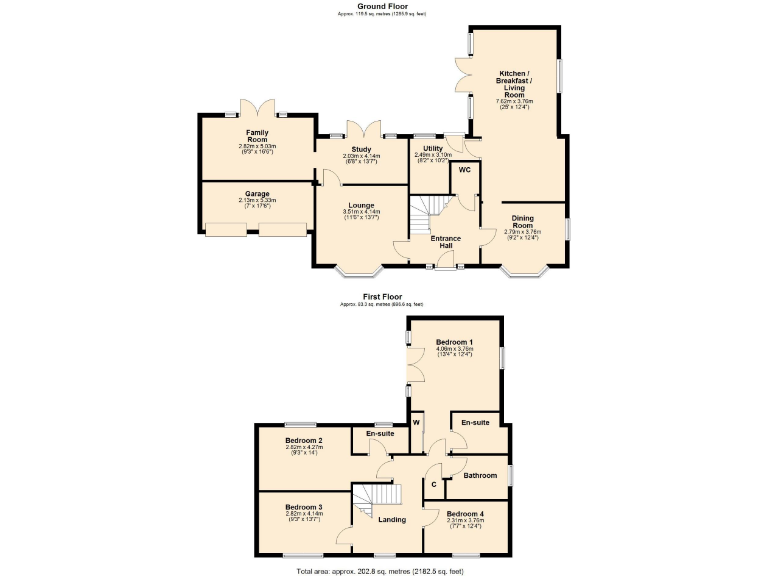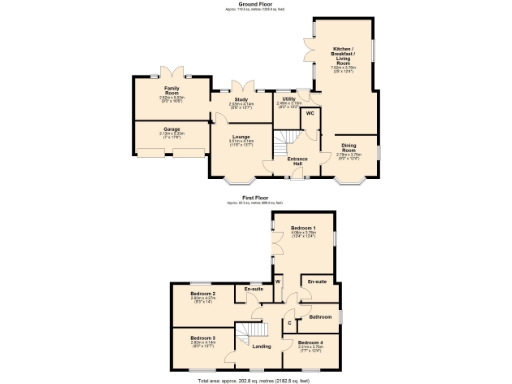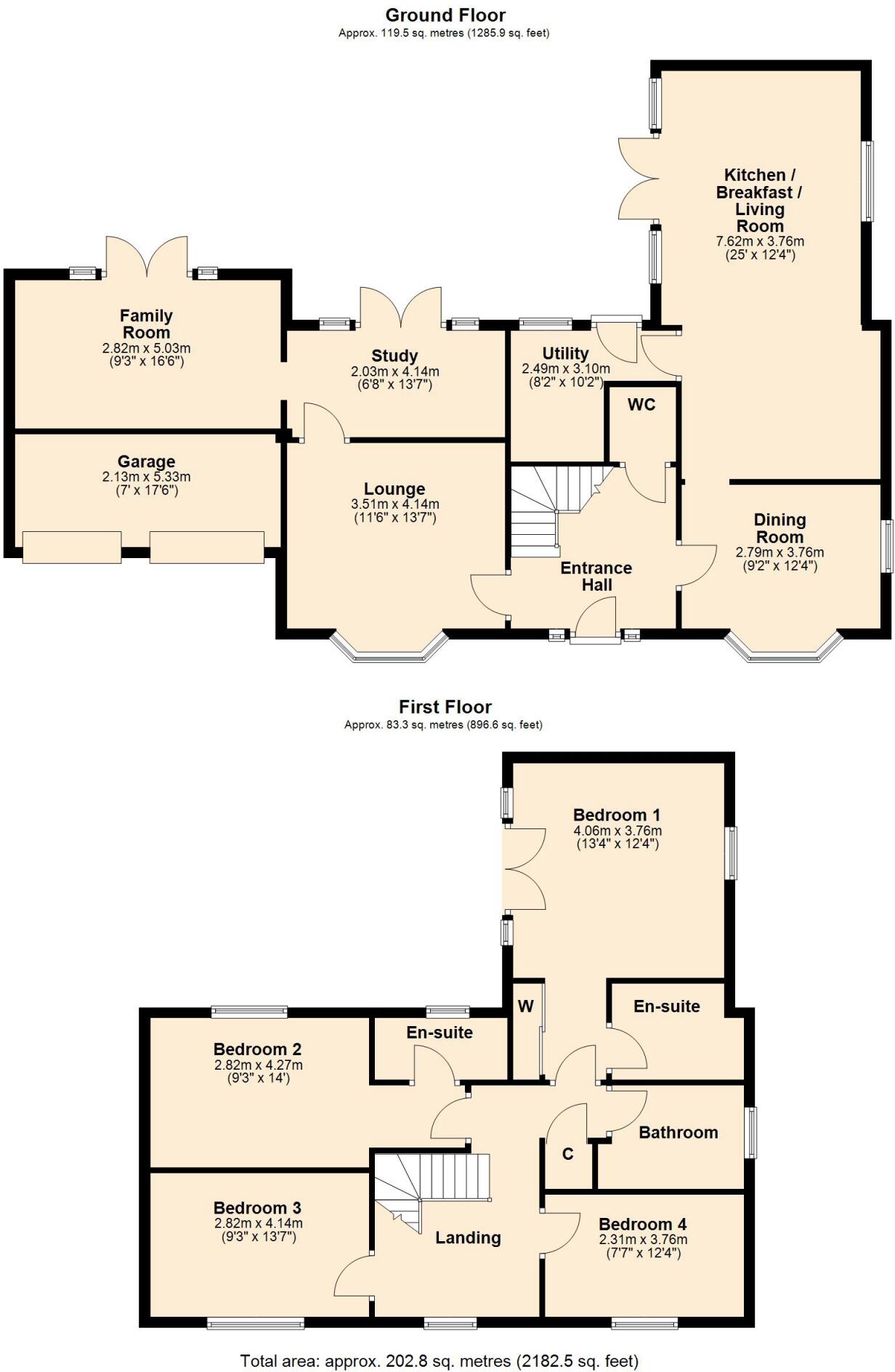Summary - Bakers Lane, Long Buckby, NN6 7WA NN6 7WA
4 bed 3 bath Detached
Large four-bedroom family home with extensive reception space and landscaped garden.
25ft open-plan kitchen/breakfast/living room, great for family life and entertaining
This well-presented four-bedroom detached house is arranged for flexible family living, with four reception rooms and a substantial 25ft kitchen/breakfast/living space at its heart. The layout suits families who need separate living zones — lounge, dining, study and family room — plus a practical utility room and generous storage.
Upstairs, two bedrooms benefit from en-suite facilities and the principal bedroom has a Juliet balcony and built-in wardrobes. The private, landscaped rear garden and paved seating area with pergola offer outdoor space for children and entertaining, while a double driveway provides convenient off-road parking.
A partial garage conversion reduces internal garage space but adds useful accommodation; the garage still offers power and light. The property is in very good condition, has uPVC double glazing, gas central heating and a B EPC rating. Note that Council Tax is Band F (relatively high) and some property particulars (age, any service charges, and certain legal details) are not specified in the listing and would need confirming before purchase.
Located in Long Buckby with good local primary schools and everyday amenities within walking distance, the house suits growing families wanting a large, versatile home in a small-town setting with fast broadband and excellent mobile signal.
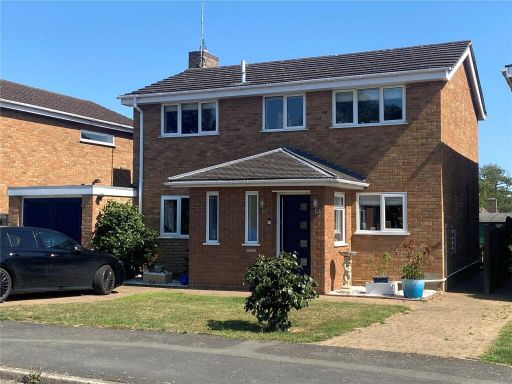 4 bedroom detached house for sale in High Stack, LONG BUCKBY, Northamptonshire, NN6 — £489,950 • 4 bed • 2 bath • 1592 ft²
4 bedroom detached house for sale in High Stack, LONG BUCKBY, Northamptonshire, NN6 — £489,950 • 4 bed • 2 bath • 1592 ft²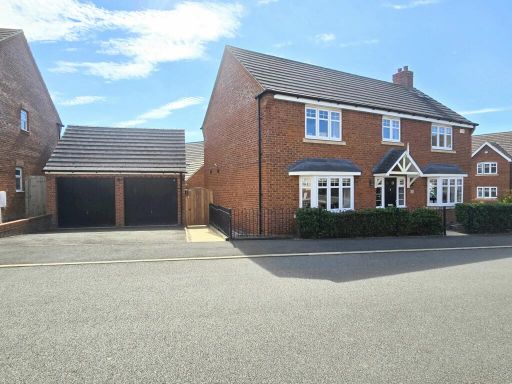 4 bedroom detached house for sale in Majors Close, Long Buckby, NN6 7WB, NN6 — £540,000 • 4 bed • 3 bath • 1782 ft²
4 bedroom detached house for sale in Majors Close, Long Buckby, NN6 7WB, NN6 — £540,000 • 4 bed • 3 bath • 1782 ft²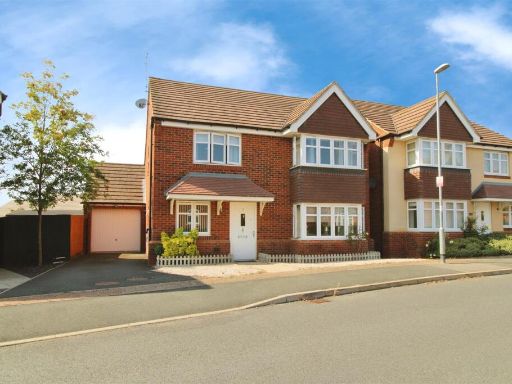 4 bedroom detached house for sale in Bakers Lane, Long Buckby, Northamptonshire, NN6 — £450,000 • 4 bed • 3 bath • 1346 ft²
4 bedroom detached house for sale in Bakers Lane, Long Buckby, Northamptonshire, NN6 — £450,000 • 4 bed • 3 bath • 1346 ft²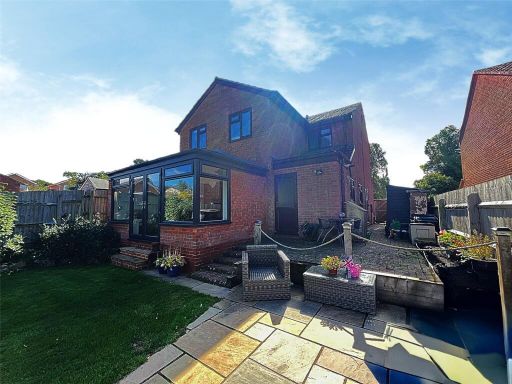 4 bedroom detached house for sale in Jubilee Close, LONG BUCKBY, Northamptonshire, NN6 — £425,000 • 4 bed • 2 bath • 1645 ft²
4 bedroom detached house for sale in Jubilee Close, LONG BUCKBY, Northamptonshire, NN6 — £425,000 • 4 bed • 2 bath • 1645 ft²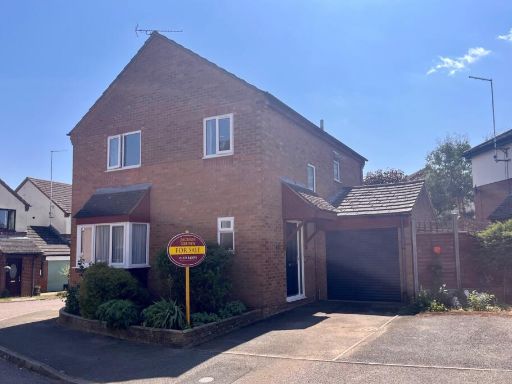 4 bedroom detached house for sale in William Road, Long Buckby, NN6 7YS, NN6 — £375,000 • 4 bed • 2 bath • 1414 ft²
4 bedroom detached house for sale in William Road, Long Buckby, NN6 7YS, NN6 — £375,000 • 4 bed • 2 bath • 1414 ft²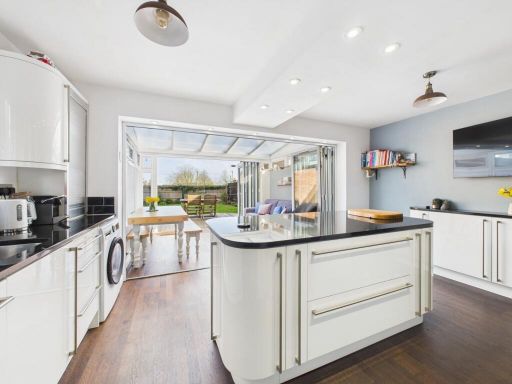 4 bedroom detached house for sale in Station Road, Long Buckby, NN6 7QB, NN6 — £380,000 • 4 bed • 1 bath • 1129 ft²
4 bedroom detached house for sale in Station Road, Long Buckby, NN6 7QB, NN6 — £380,000 • 4 bed • 1 bath • 1129 ft²