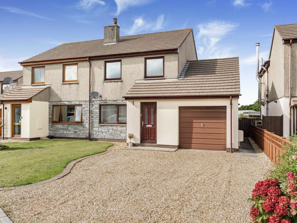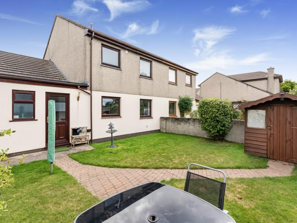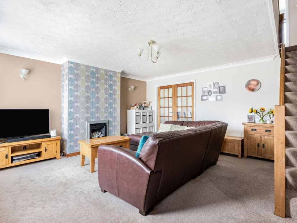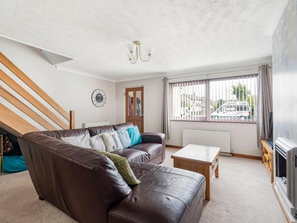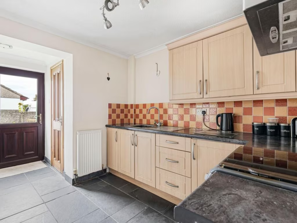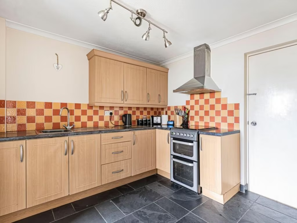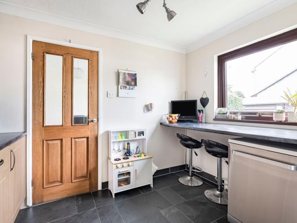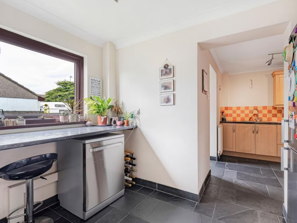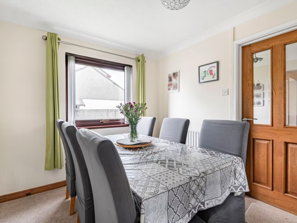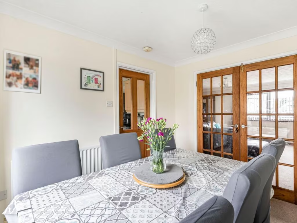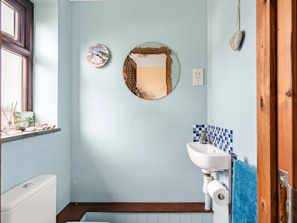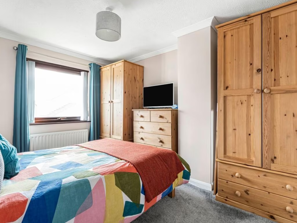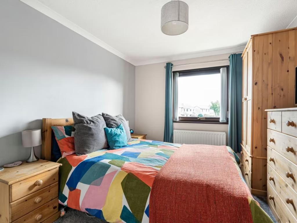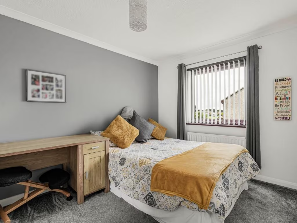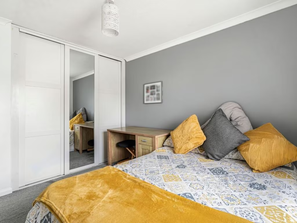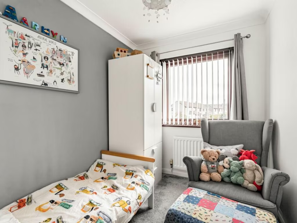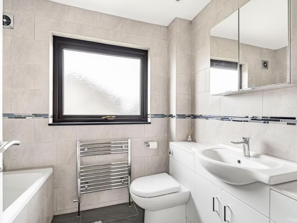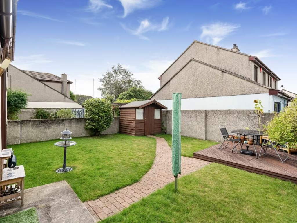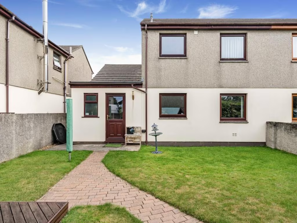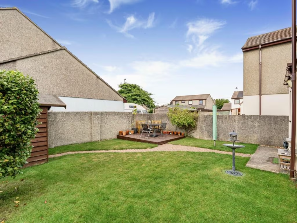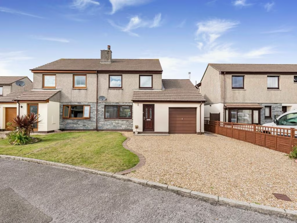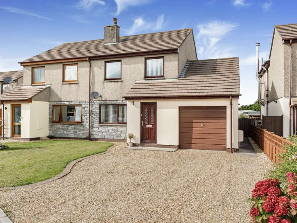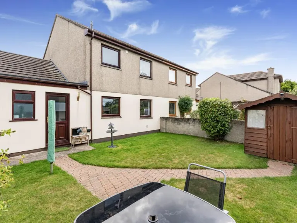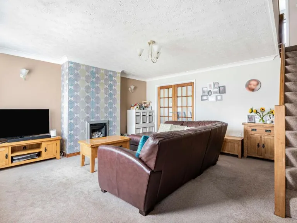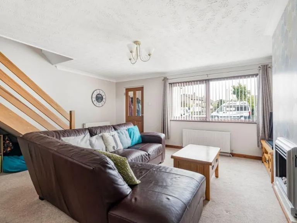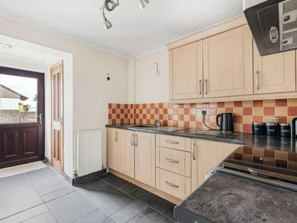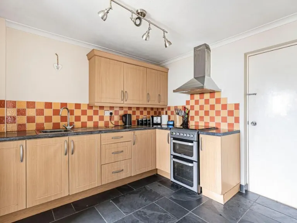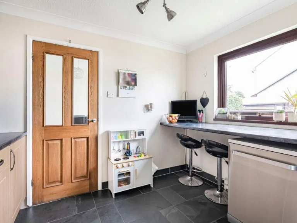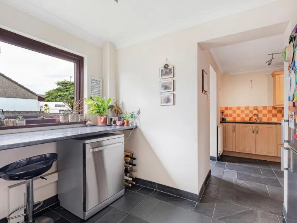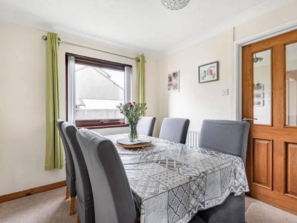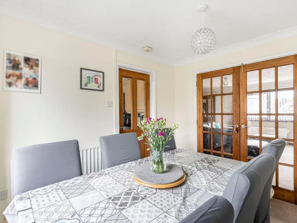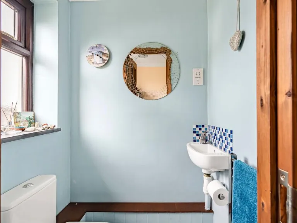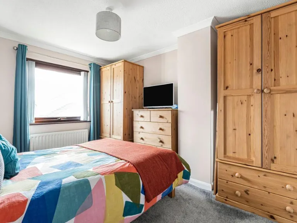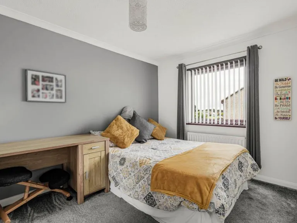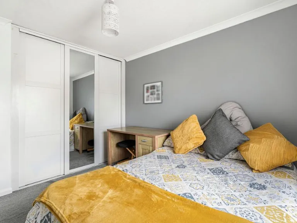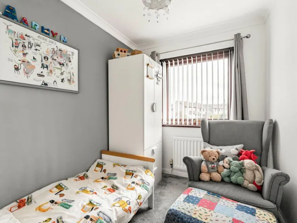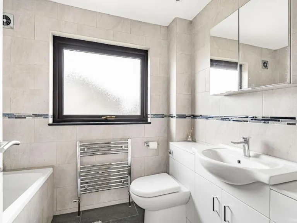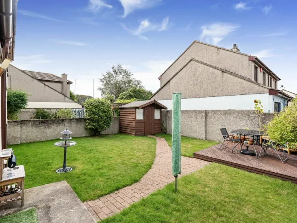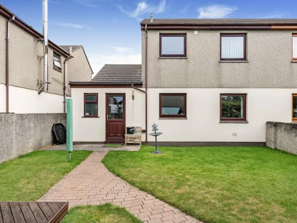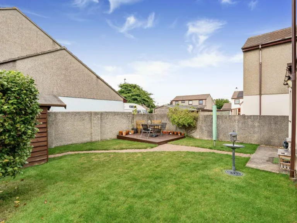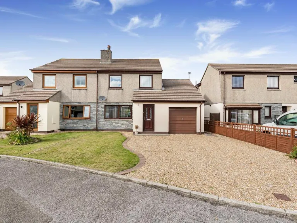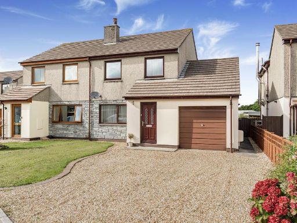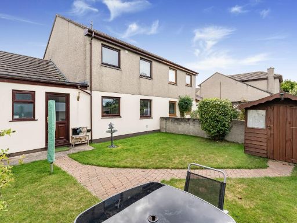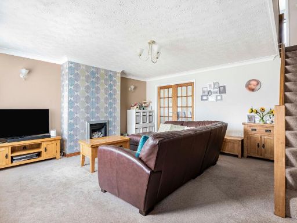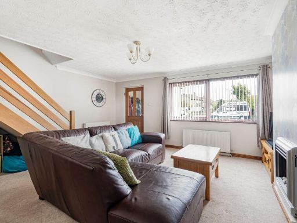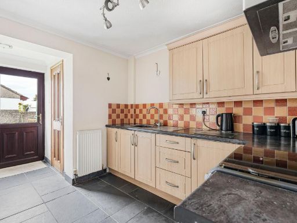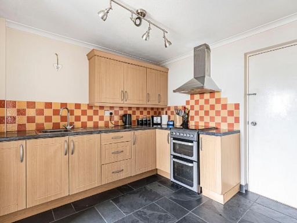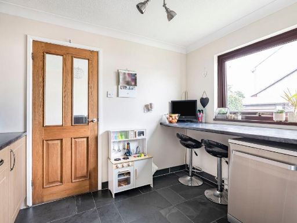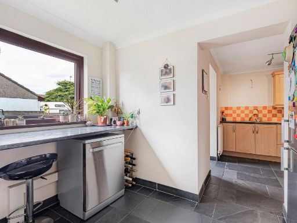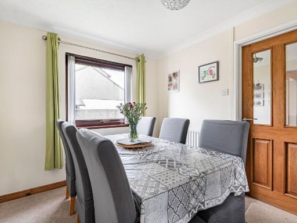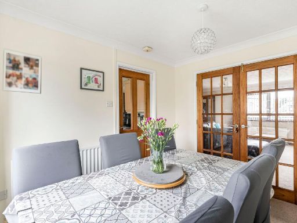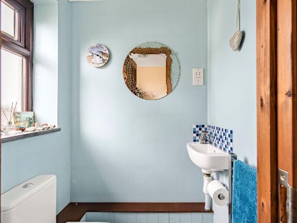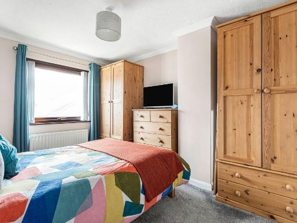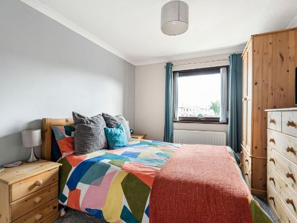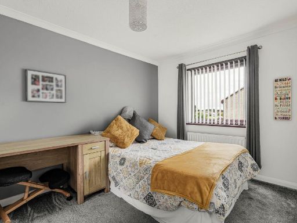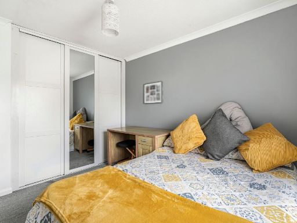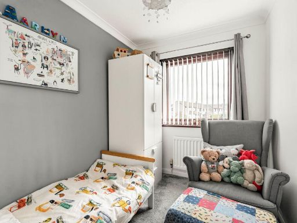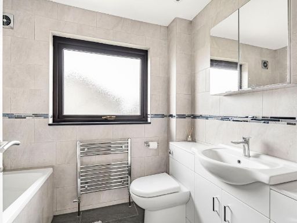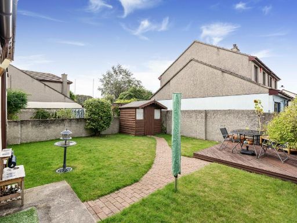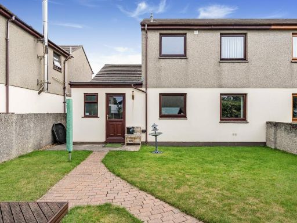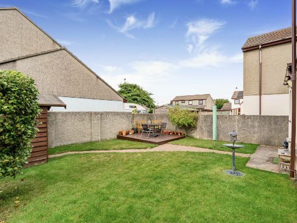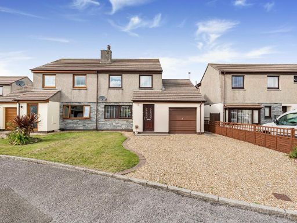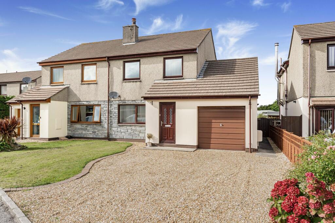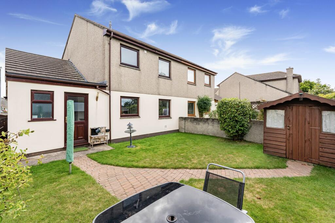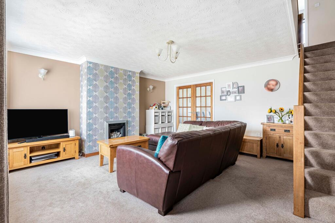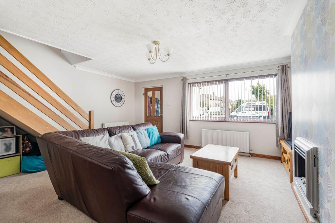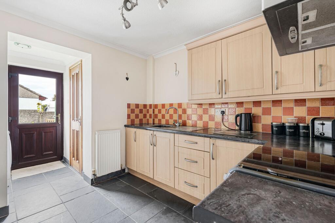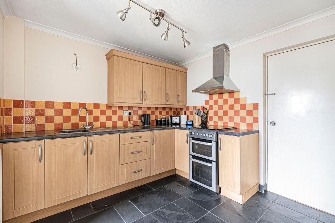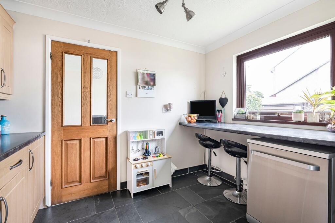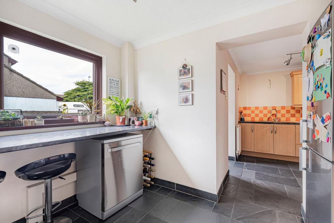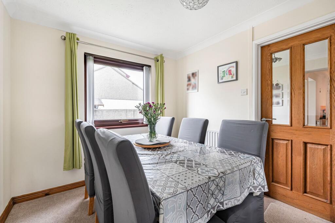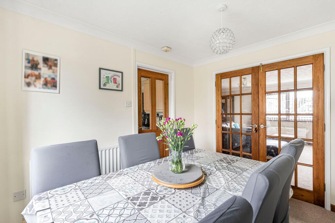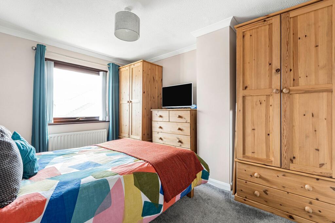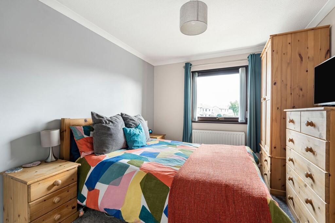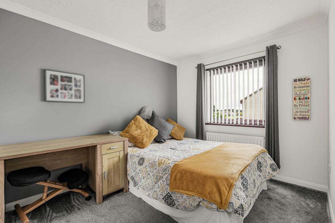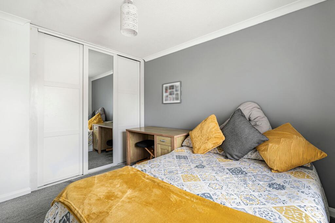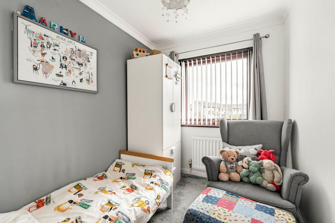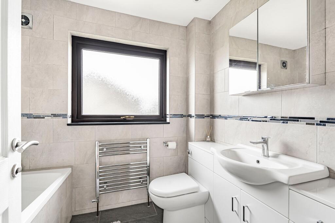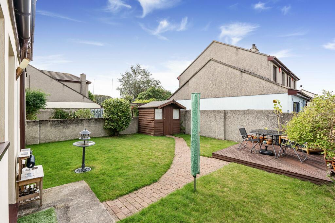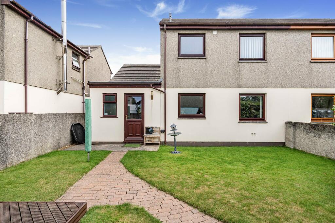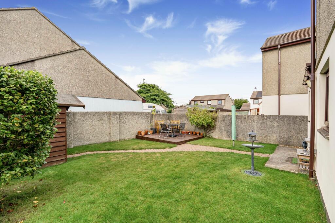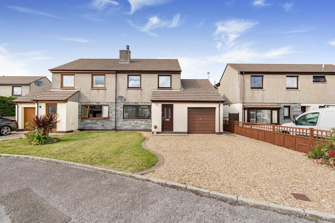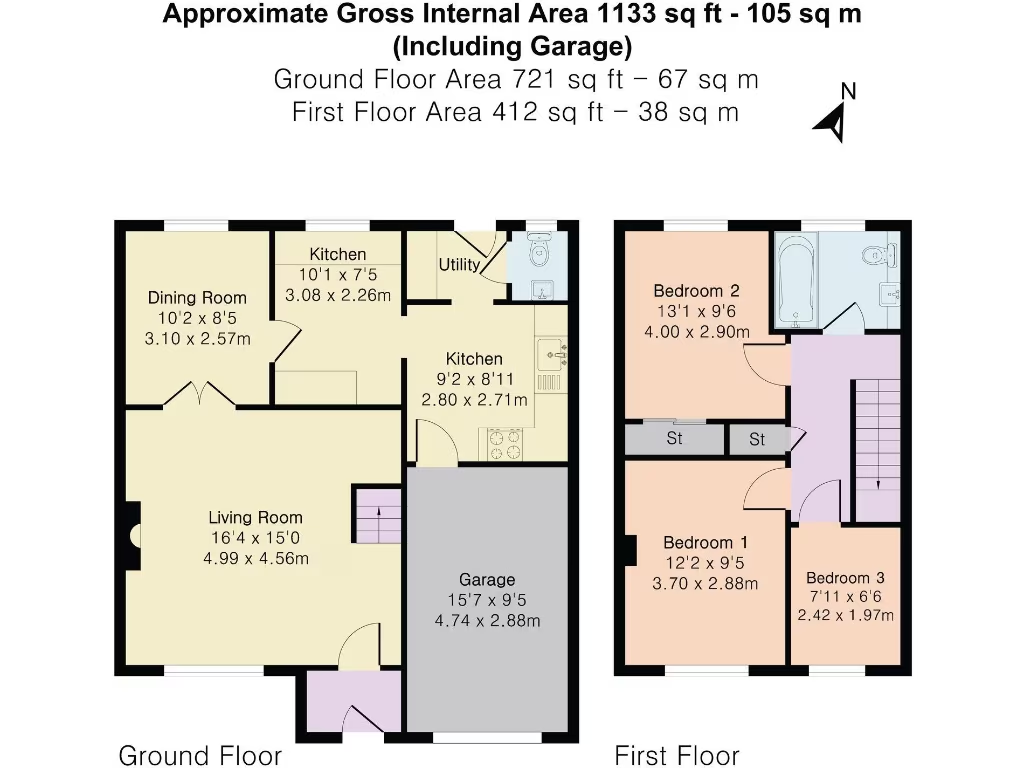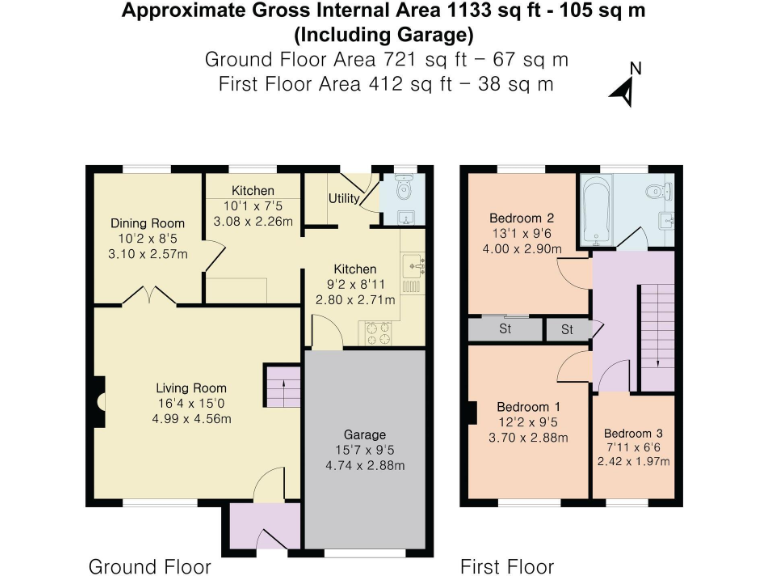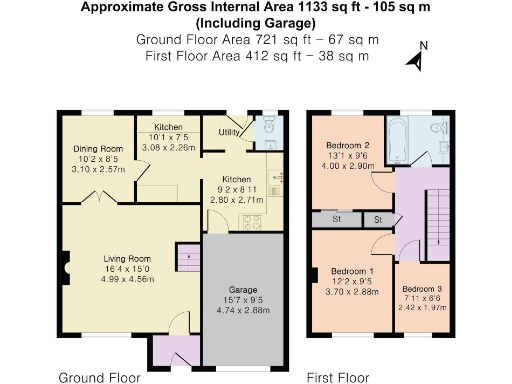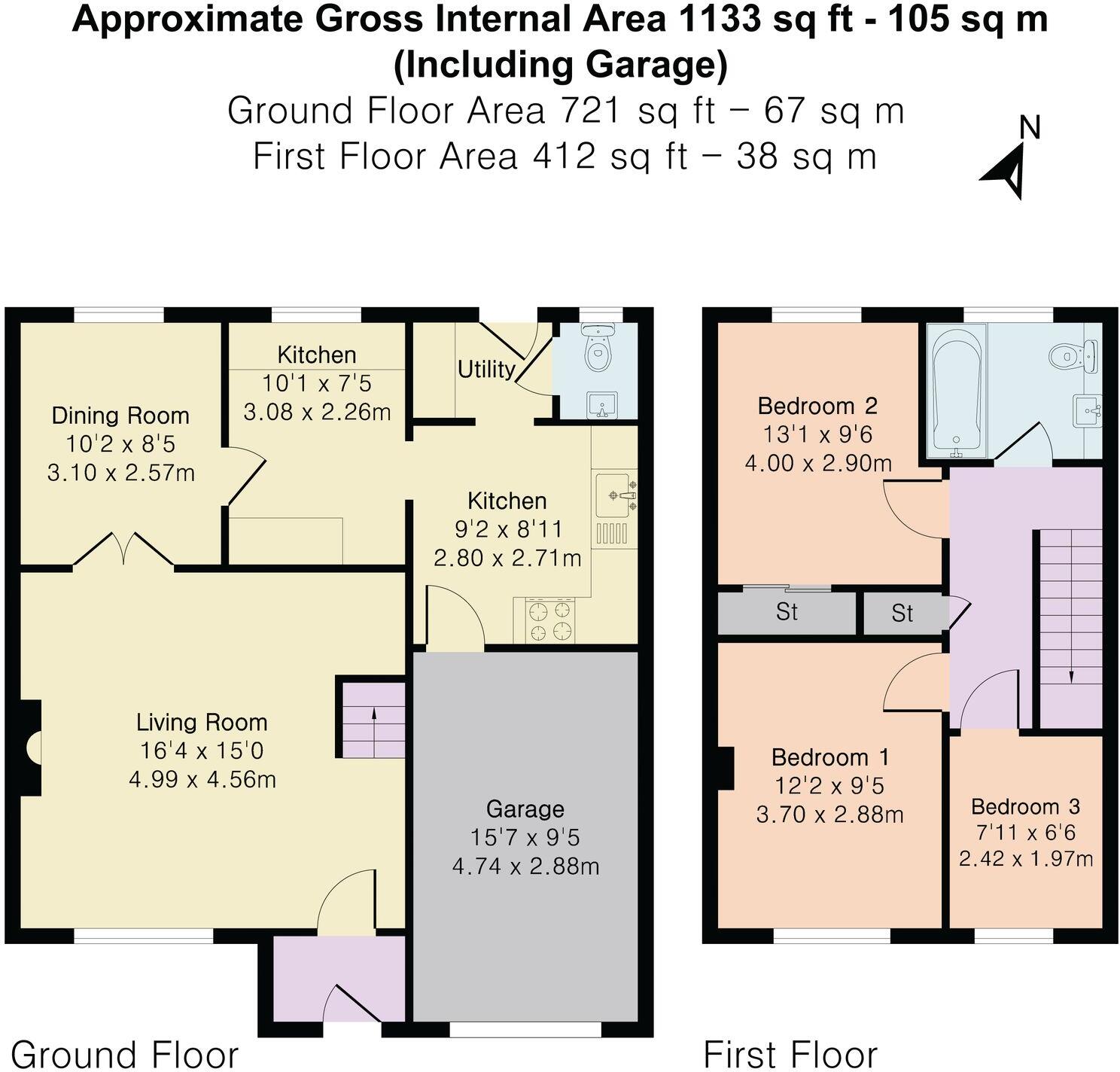Summary - 66 SUNNYSIDE PARC ILLOGAN REDRUTH TR15 3LX
3 bed 1 bath Semi-Detached
Sunny three-bed semi with garage, large garden and park outlook—good schools nearby..
Two reception rooms plus generous kitchen and rear utility area
Sunny, private level rear garden with deck and timber shed
Integral garage and two off-street parking spaces
Three bedrooms; two doubles, modern family bathroom upstairs
Wonderful outlook over nearby park and immediate sports pitches
Kitchen split into two sections — potential to open-plan
EPC D and double glazing fitted before 2002
Slow local broadband speeds may affect home-working
This three-bedroom semi-detached family home sits on a popular Illogan development with a pleasant outlook over the nearby park. The layout provides two reception rooms, a generous kitchen area and a useful rear utility with ground-floor cloakroom — practical for family life and muddy sports kit after matches on the adjacent playing fields.
Upstairs are three bedrooms, two doubles and a modern family bathroom. The large, level rear garden is sunny and private with a decked seating area, lawn and timber shed. Off-road parking for two cars and an integral garage add convenience for families or those who need storage and workshop space.
There is scope to modernise and reconfigure the kitchen (currently in two sections) to create a more open-plan living space, which would improve flow and value. Practical details to note: glazing was installed before 2002, the EPC is a D and broadband speeds in the area are slow — important for home-working or streaming without upgraded connections.
Location is a strong selling point for families: primary and secondary schools rated Good are within walking distance, local shops and pubs are nearby, and leisure amenities including Carn Brea centre, Tehidy Country Park and coastlines are a short drive away. Tenure is freehold and mains services include gas central heating with a boiler and radiators.
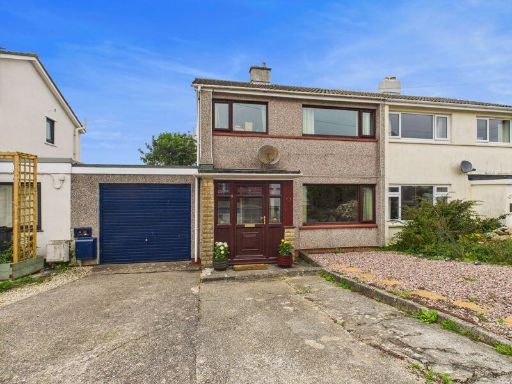 3 bedroom house for sale in Bosmeor Park, Redruth - Family home, TR15 — £290,000 • 3 bed • 1 bath • 1017 ft²
3 bedroom house for sale in Bosmeor Park, Redruth - Family home, TR15 — £290,000 • 3 bed • 1 bath • 1017 ft²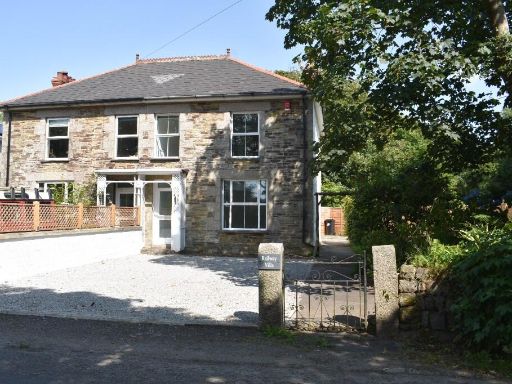 3 bedroom semi-detached house for sale in Illogan, TR16 — £325,000 • 3 bed • 1 bath • 1153 ft²
3 bedroom semi-detached house for sale in Illogan, TR16 — £325,000 • 3 bed • 1 bath • 1153 ft²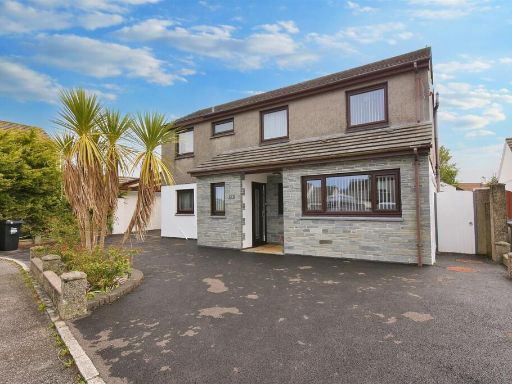 4 bedroom detached house for sale in Sunnyside Parc, Illogan, Redruth, TR15 — £379,950 • 4 bed • 2 bath • 1719 ft²
4 bedroom detached house for sale in Sunnyside Parc, Illogan, Redruth, TR15 — £379,950 • 4 bed • 2 bath • 1719 ft²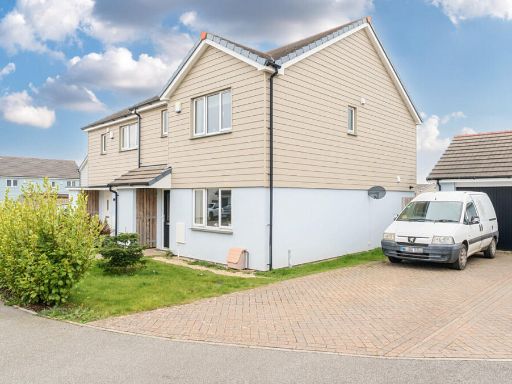 3 bedroom semi-detached house for sale in Gwel Kann, Redruth, TR15 — £300,000 • 3 bed • 3 bath • 1033 ft²
3 bedroom semi-detached house for sale in Gwel Kann, Redruth, TR15 — £300,000 • 3 bed • 3 bath • 1033 ft²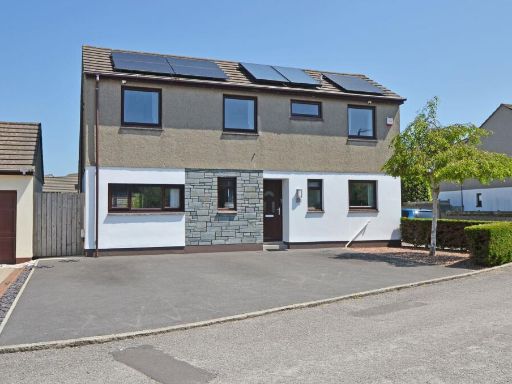 4 bedroom detached house for sale in Sunnyside Parc, Illogan, TR15 — £400,000 • 4 bed • 1 bath • 1195 ft²
4 bedroom detached house for sale in Sunnyside Parc, Illogan, TR15 — £400,000 • 4 bed • 1 bath • 1195 ft²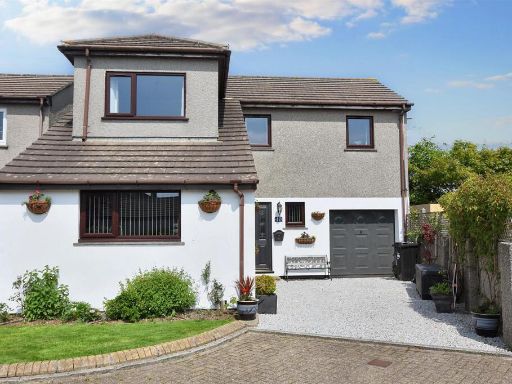 3 bedroom detached house for sale in Sunnyside Parc, Illogan, Redruth, TR15 — £339,950 • 3 bed • 1 bath • 1298 ft²
3 bedroom detached house for sale in Sunnyside Parc, Illogan, Redruth, TR15 — £339,950 • 3 bed • 1 bath • 1298 ft²