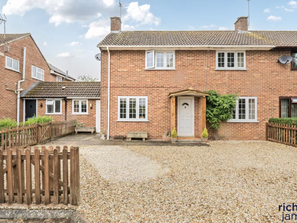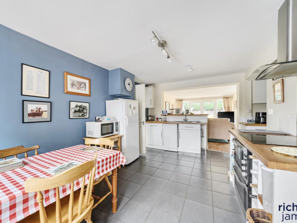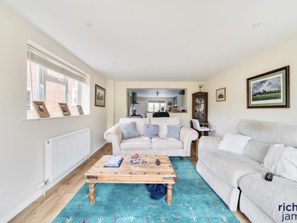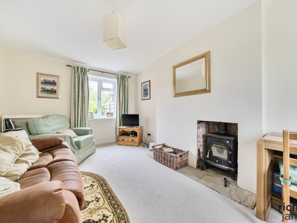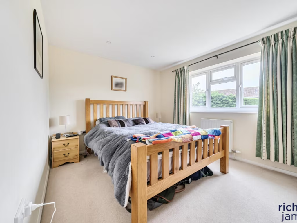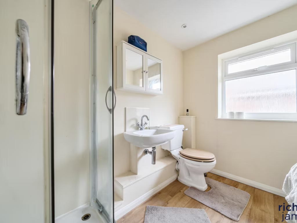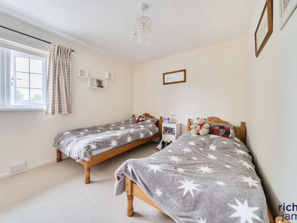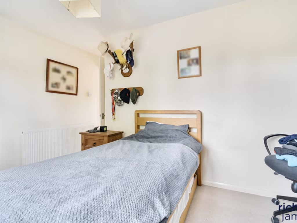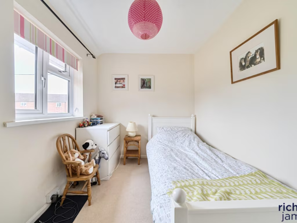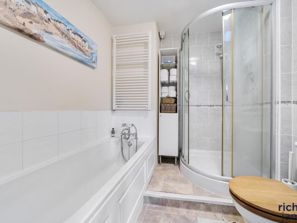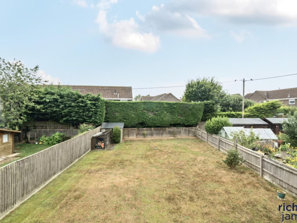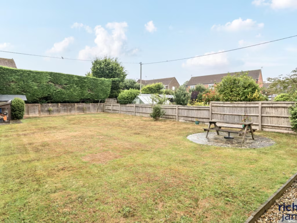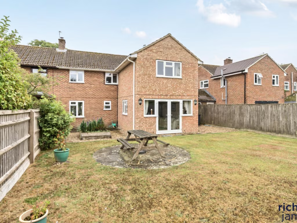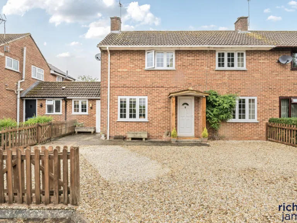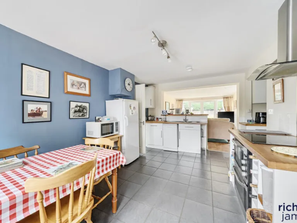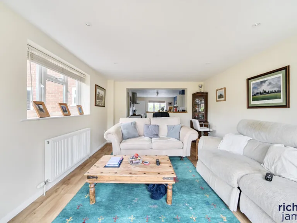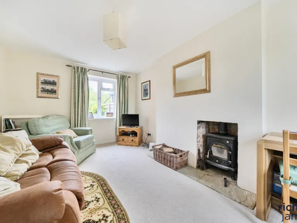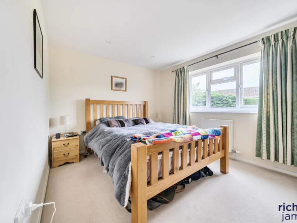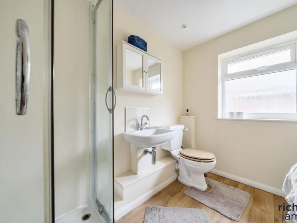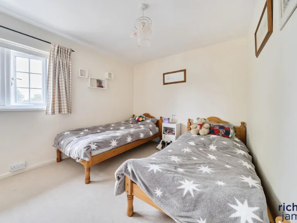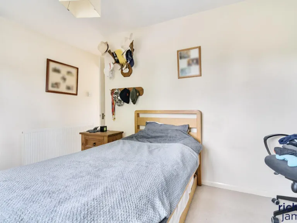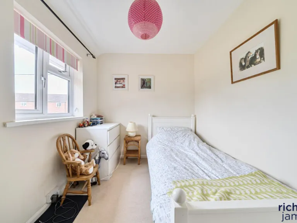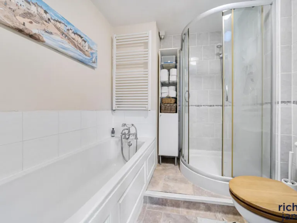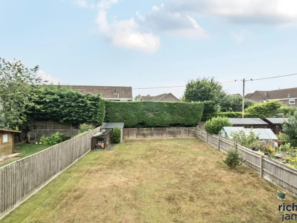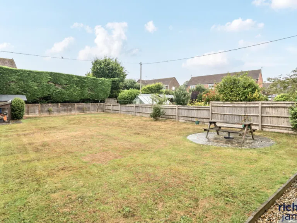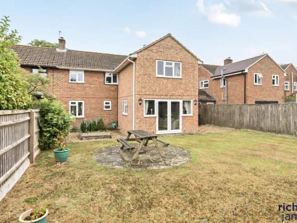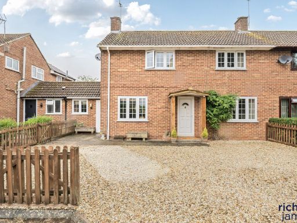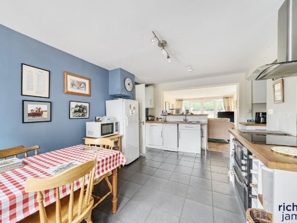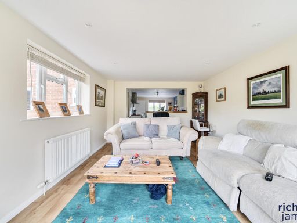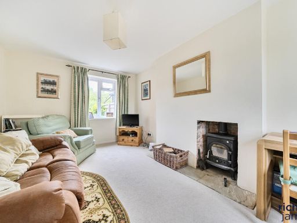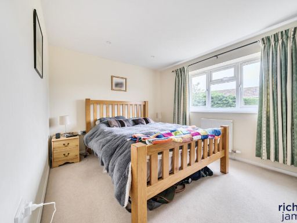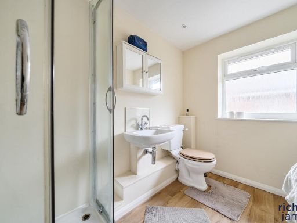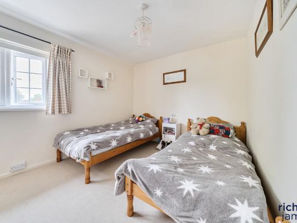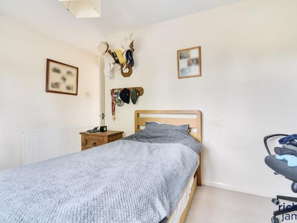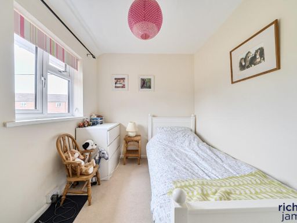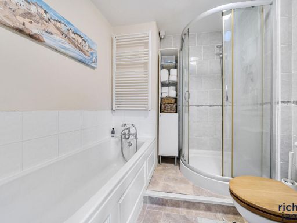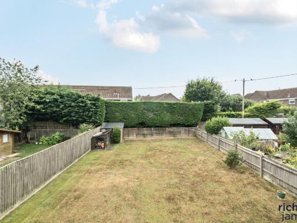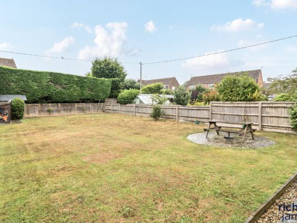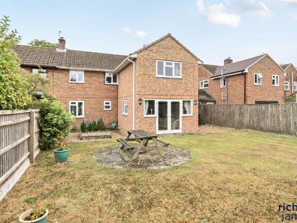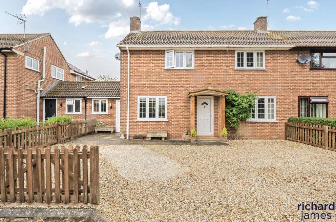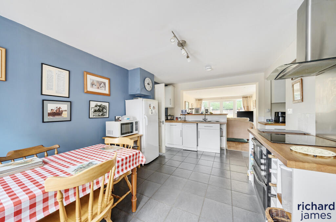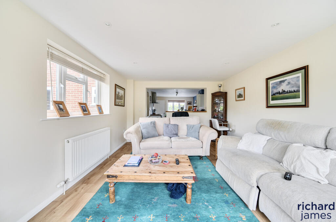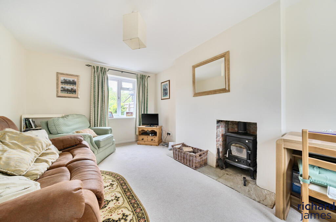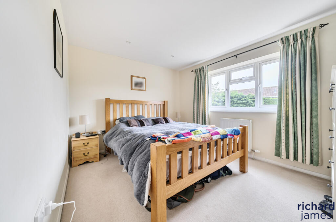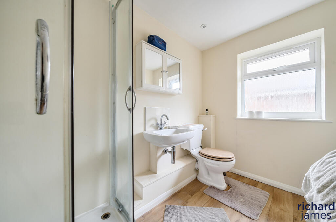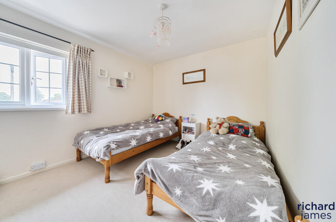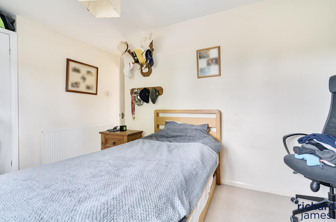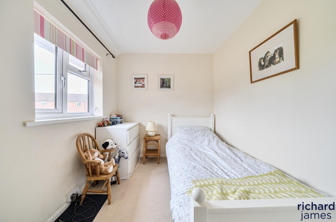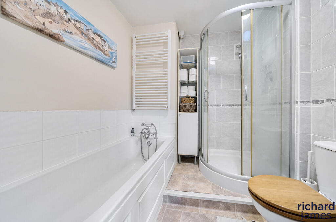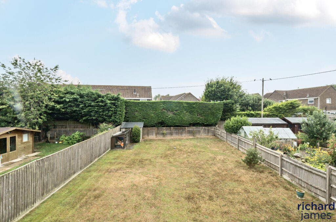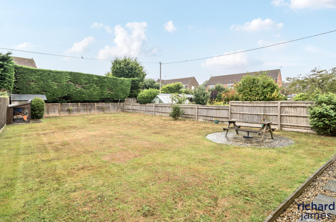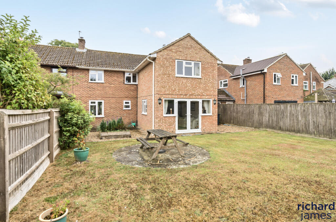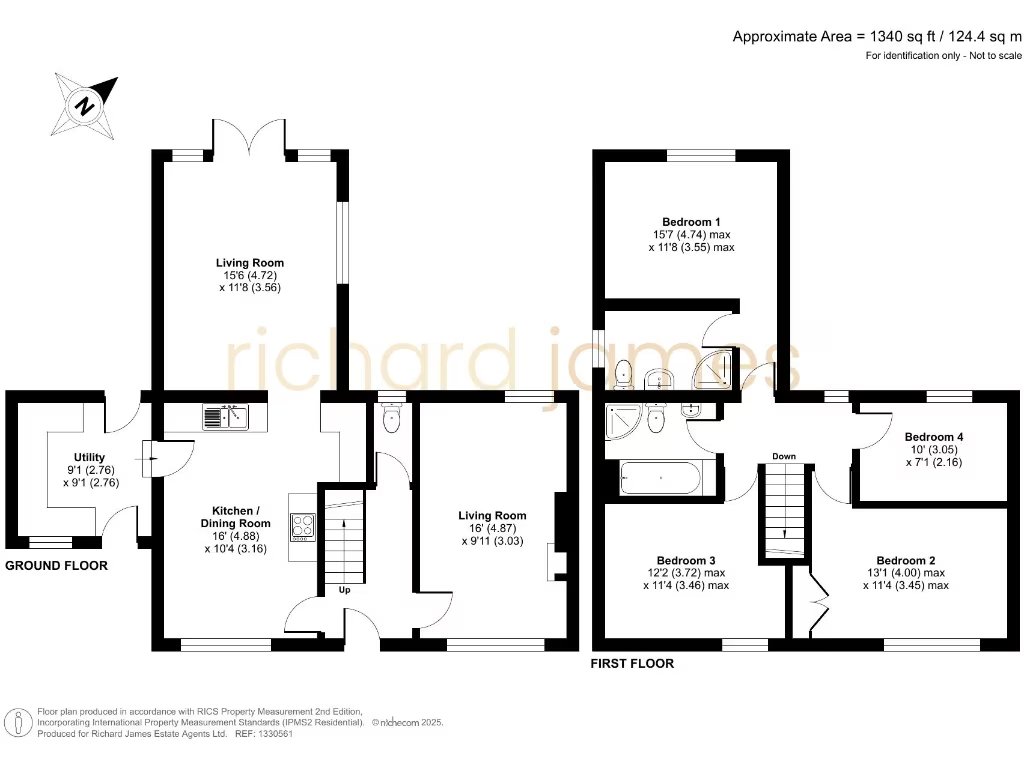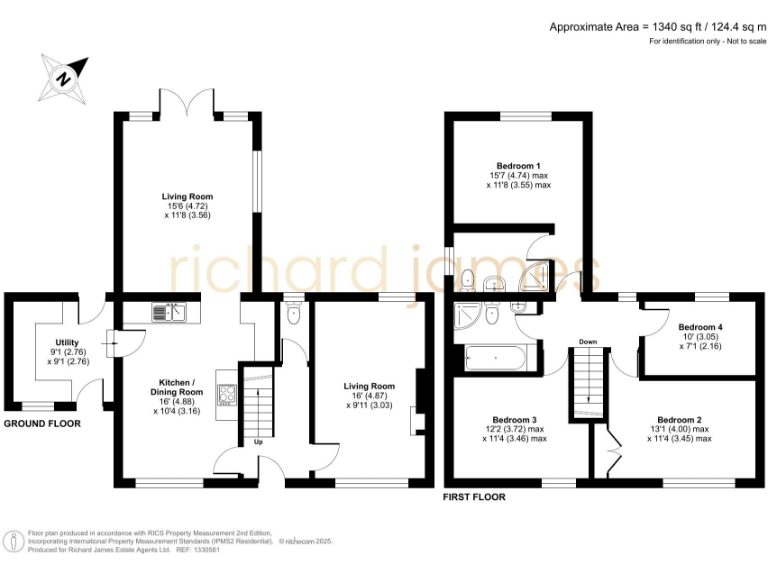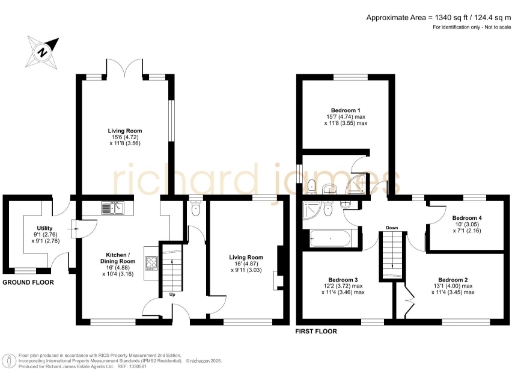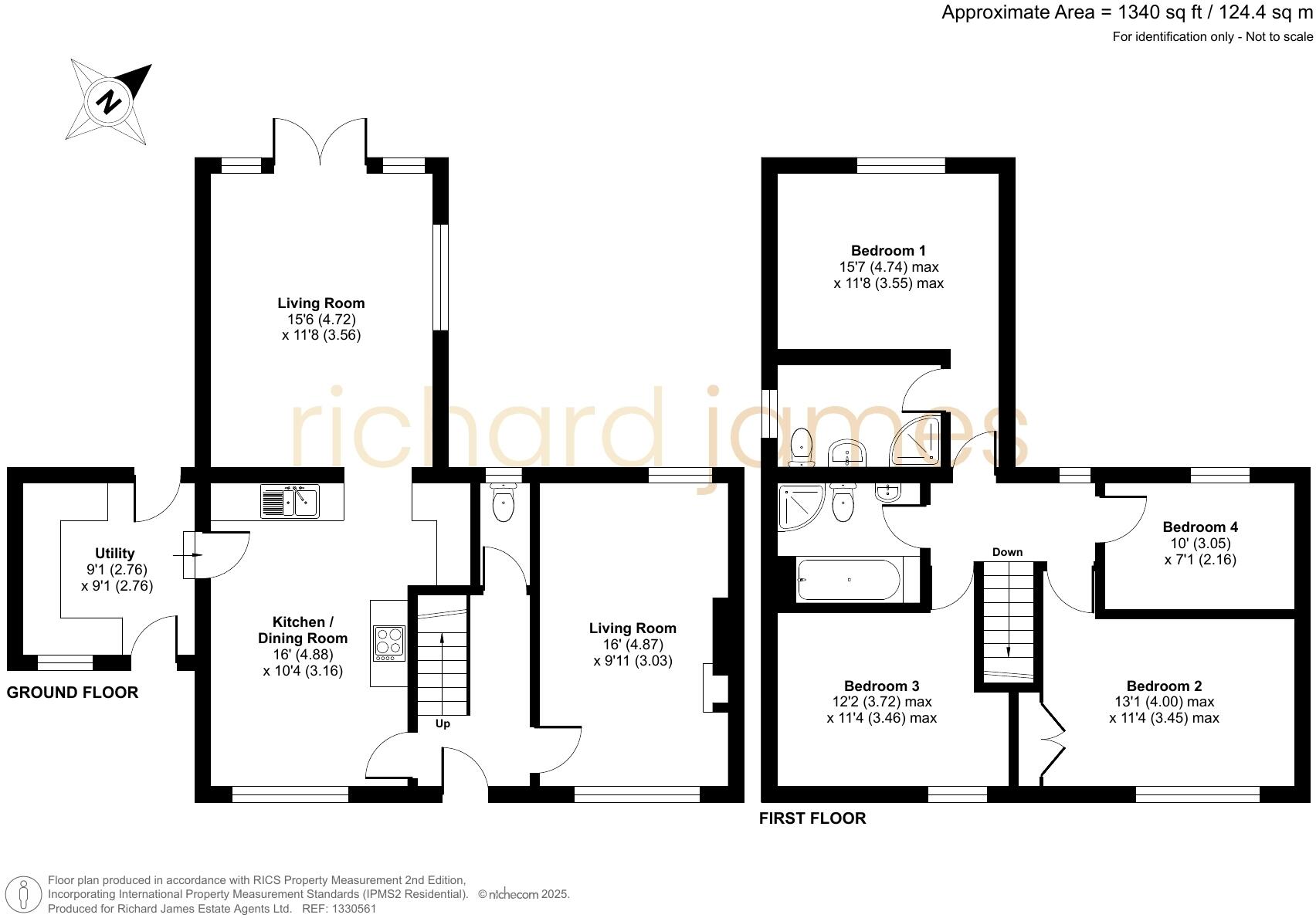Summary - 3 ALDBOURNE ROAD BAYDON MARLBOROUGH SN8 2HZ
4 bed 2 bath Semi-Detached
Large garden and parking close to schools and countryside.
Spacious kitchen opening into full-width dining/family room
Separate utility with side access keeps laundry out of sight
Living room with multi-fuel log burner for cosy heating
Main bedroom benefits from an en-suite shower room
Generous private rear lawn with scope to landscape or extend
Off-street parking for three to four vehicles
Built late 1970s/early 1980s; some systems may need future updating
Tenure unknown — confirm ownership details early in purchase process
This roomy four-bedroom link-detached home sits on a large plot in peaceful Baydon, arranged around sensible, family-friendly spaces. The kitchen flows into a full-width dining/family room, creating a bright hub with direct garden access; a separate utility keeps clutter out of sight. The front living room centres on a multi-fuel log burner, a comfortable spot for winter evenings.
Upstairs offers three double bedrooms plus an additional fourth room and an en-suite to the main bedroom. At about 1,345 sq ft the accommodation feels well-proportioned for growing families, while off-street parking for three to four cars is a practical advantage for visitors or multi-car households. The generous, private rear lawn is ready for landscaping, play, or expansion.
Baydon’s village amenities, good primary schools and position within the North Wessex Downs make this an appealing rural choice with straightforward M4 access. Practical points to note: the property was built in the late 1970s/early 1980s and has double glazing installed before 2002, so some elements may benefit from updating over time. Tenure is currently unknown and should be checked early in the buying process. Broadband and mobile signal are average, consistent with a rural location.
Overall this is a solid, well-laid-out family home offering space, parking and a large garden in a quiet village setting — good potential for modest updating to personalise the house.
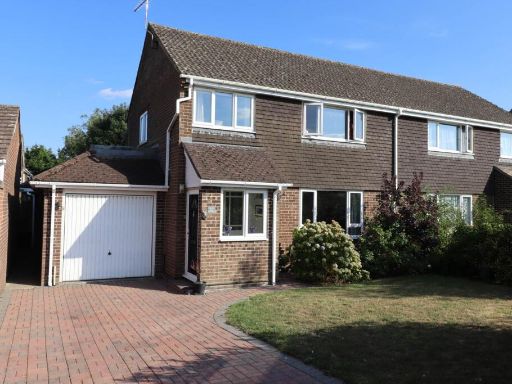 4 bedroom semi-detached house for sale in Downsmead, Baydon, Marlborough, SN8 2LQ, SN8 — £450,000 • 4 bed • 1 bath • 1399 ft²
4 bedroom semi-detached house for sale in Downsmead, Baydon, Marlborough, SN8 2LQ, SN8 — £450,000 • 4 bed • 1 bath • 1399 ft²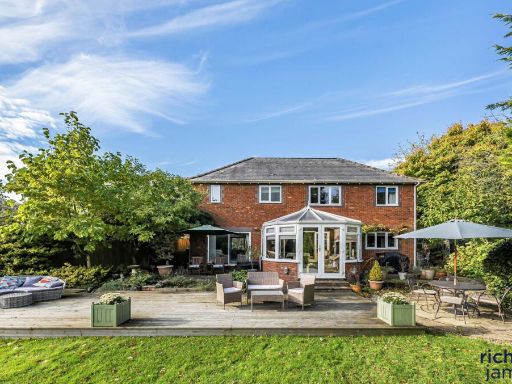 4 bedroom detached house for sale in Walronds Close, Marlborough, Baydon, SN8 — £700,000 • 4 bed • 3 bath • 1970 ft²
4 bedroom detached house for sale in Walronds Close, Marlborough, Baydon, SN8 — £700,000 • 4 bed • 3 bath • 1970 ft²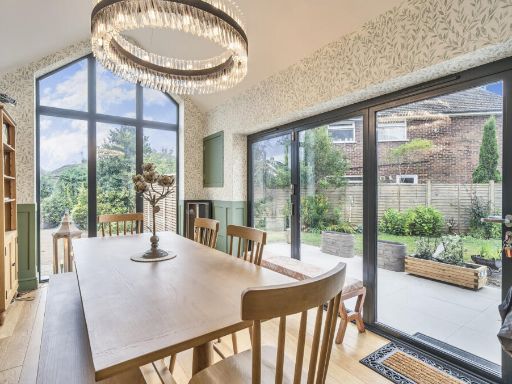 3 bedroom detached house for sale in Ermin Close, Baydon, Baydon, SN8 — £600,000 • 3 bed • 1 bath • 1410 ft²
3 bedroom detached house for sale in Ermin Close, Baydon, Baydon, SN8 — £600,000 • 3 bed • 1 bath • 1410 ft²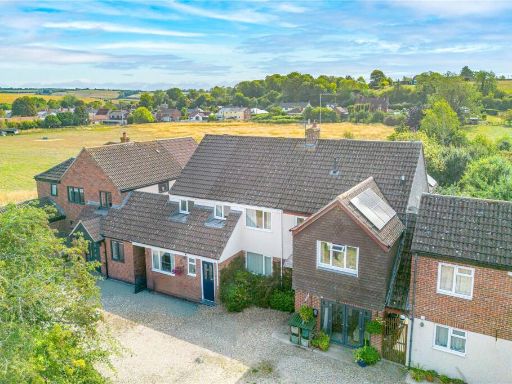 4 bedroom semi-detached house for sale in Baydon Road, Lambourn, Hungerford, Berkshire, RG17 — £475,000 • 4 bed • 2 bath • 1515 ft²
4 bedroom semi-detached house for sale in Baydon Road, Lambourn, Hungerford, Berkshire, RG17 — £475,000 • 4 bed • 2 bath • 1515 ft²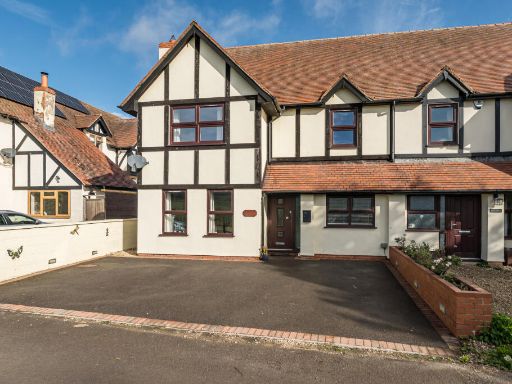 3 bedroom semi-detached house for sale in Russley Park, Baydon, Marlborough, SN8 — £425,000 • 3 bed • 2 bath • 1390 ft²
3 bedroom semi-detached house for sale in Russley Park, Baydon, Marlborough, SN8 — £425,000 • 3 bed • 2 bath • 1390 ft²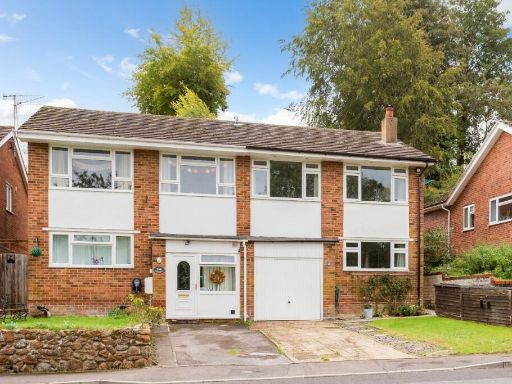 3 bedroom semi-detached house for sale in Kandahar, Aldbourne, Wiltshire, SN8 2EE., SN8 — £375,000 • 3 bed • 1 bath • 1094 ft²
3 bedroom semi-detached house for sale in Kandahar, Aldbourne, Wiltshire, SN8 2EE., SN8 — £375,000 • 3 bed • 1 bath • 1094 ft²