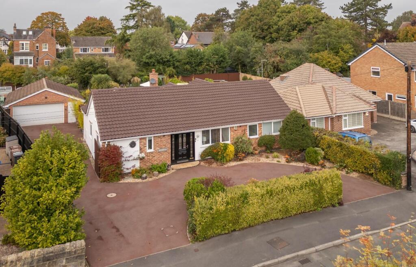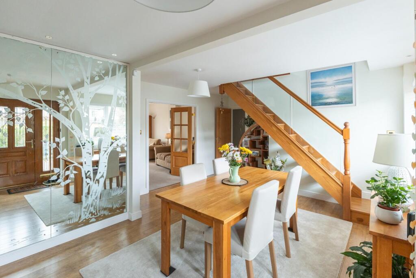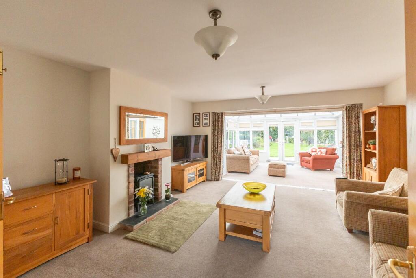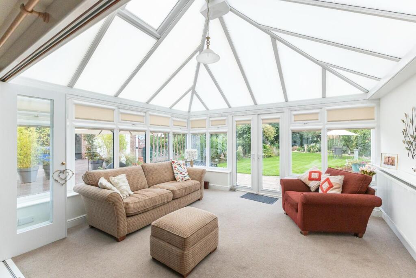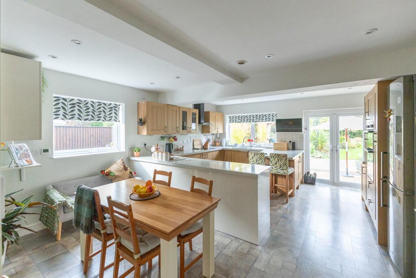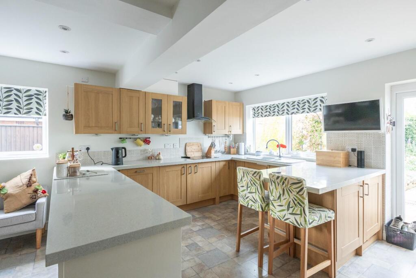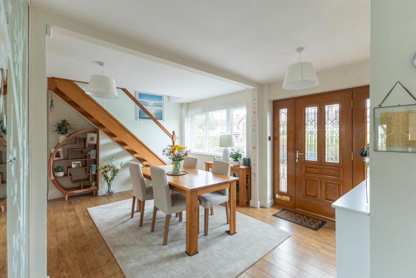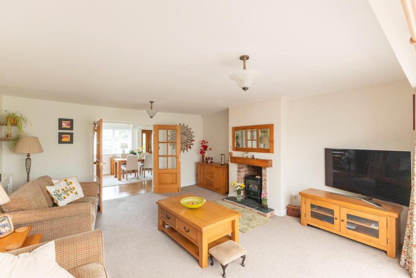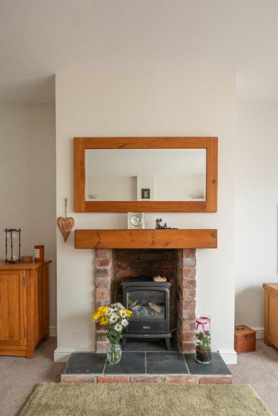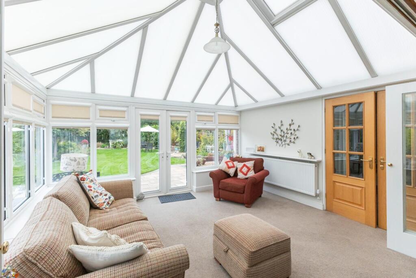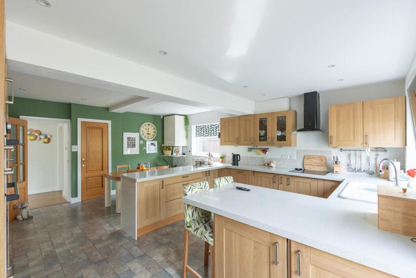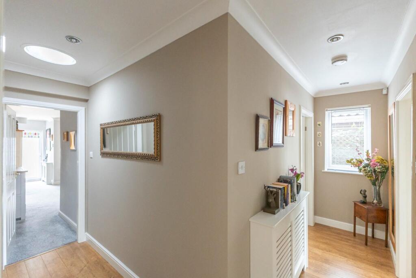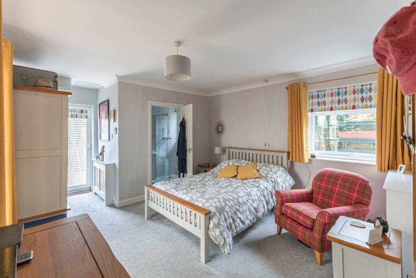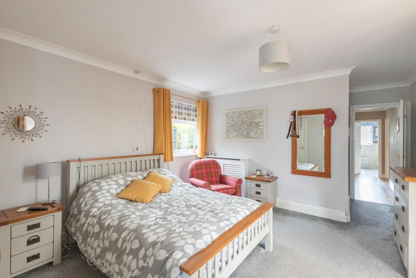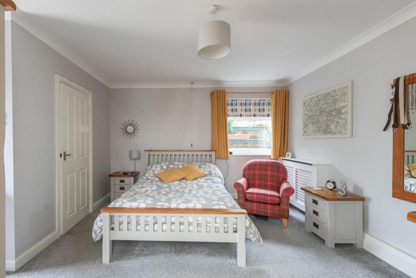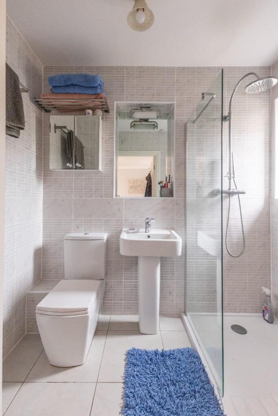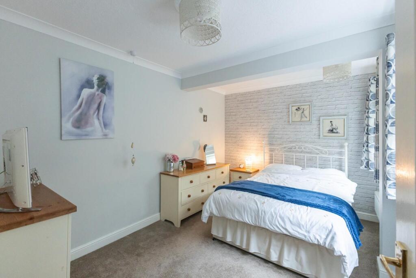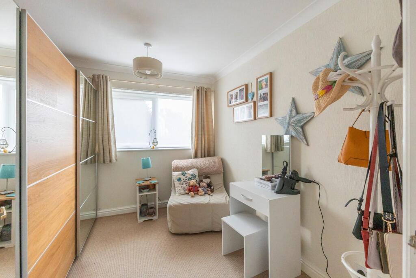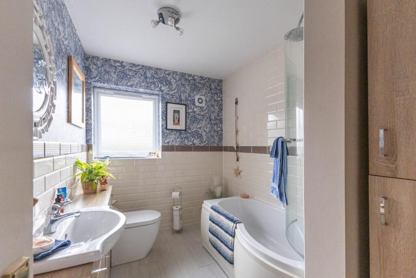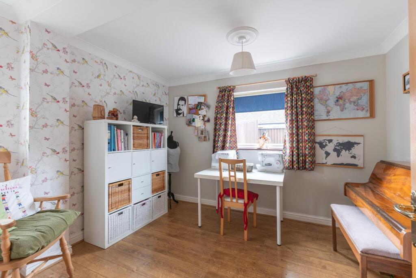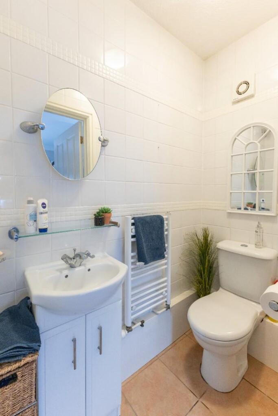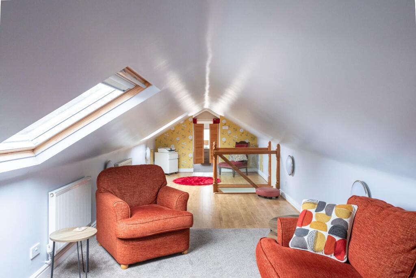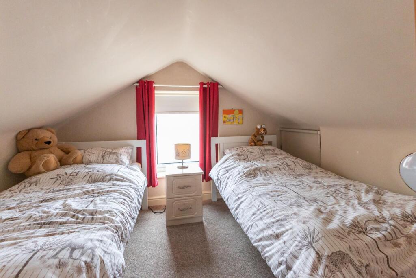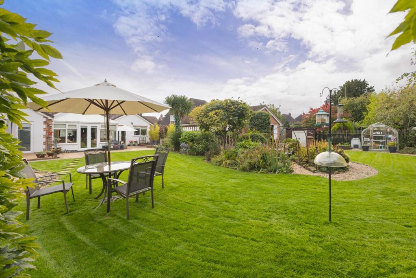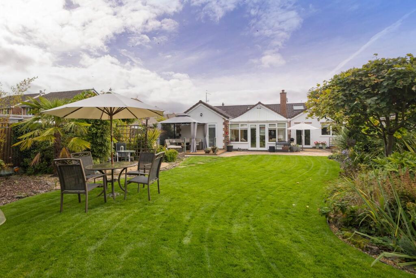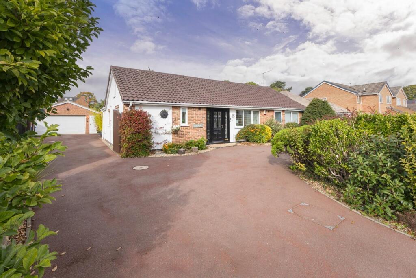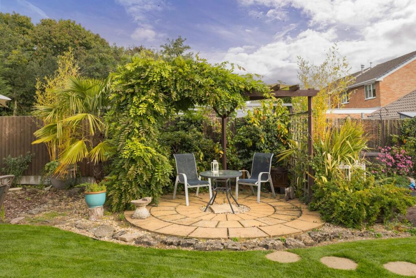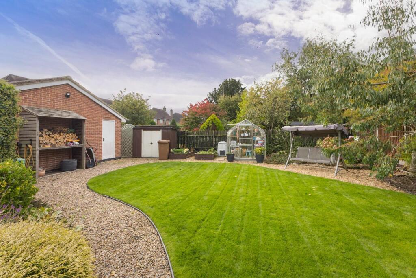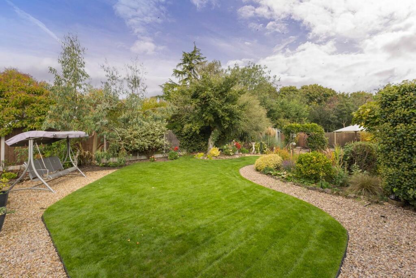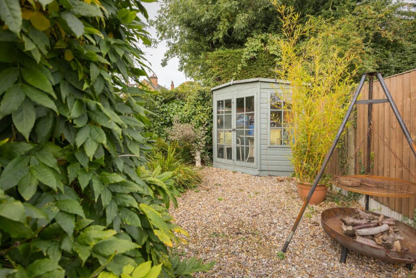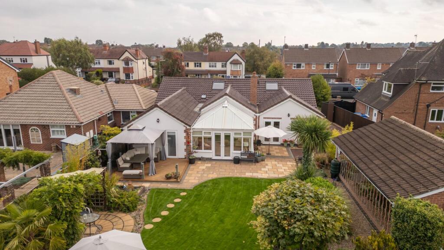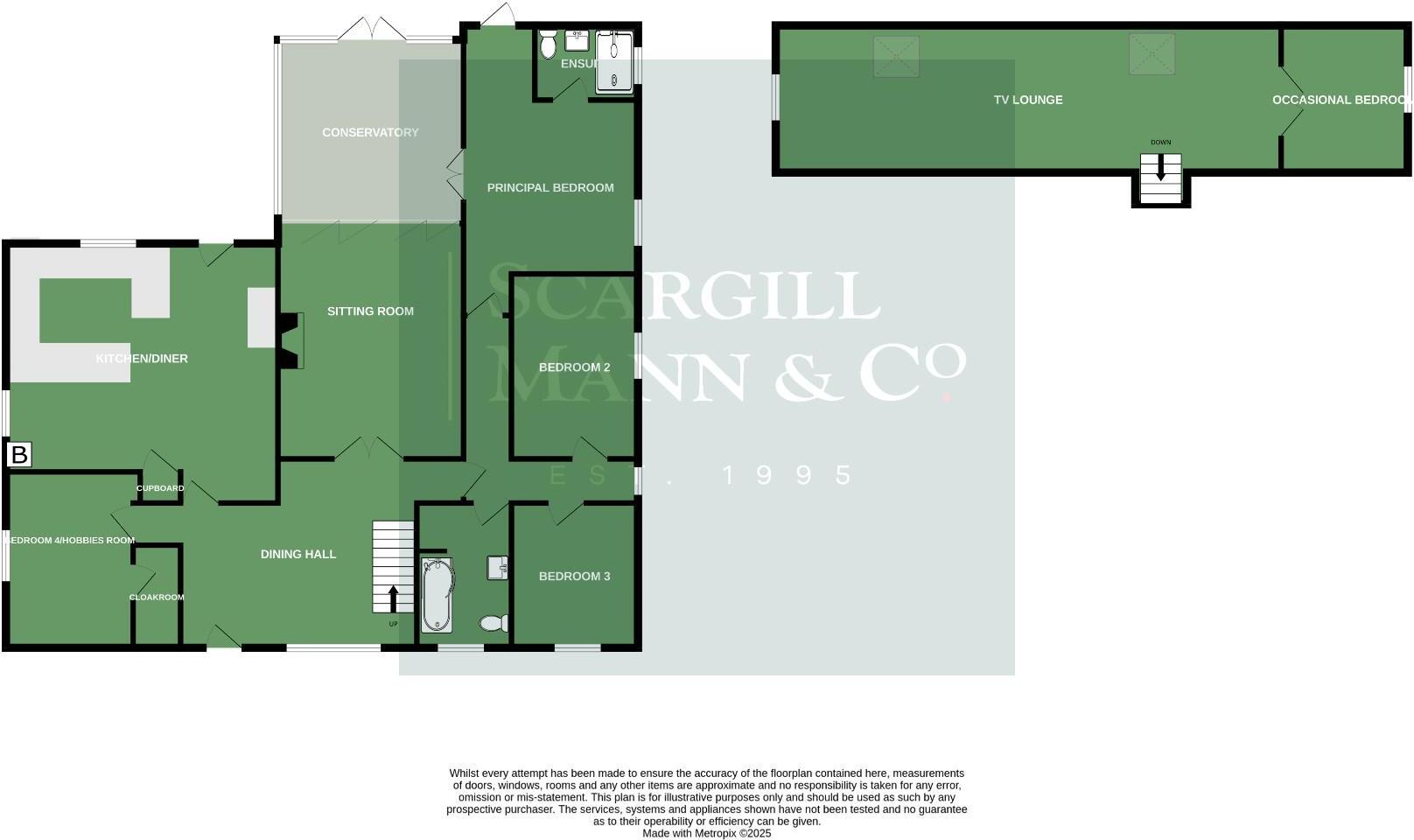Summary - 43 CHESTNUT AVENUE MICKLEOVER DERBY DE3 9FS
5 bed 2 bath Detached
Single‑storey living with flexible loft rooms and excellent outdoor space for gardeners.
- Large mature rear garden, approx 0.233 acre
- Detached double garage and in‑and‑out driveway
- Principal bedroom with en‑suite and terrace access
- Sitting room with bi‑fold doors into conservatory
- Dining kitchen with integrated oven and dishwasher
- Two loft rooms via full staircase; potential to convert
- Freehold; Council Tax Band E (above average)
- Internal footprint described as relatively small overall
Set on a large, mature plot of approximately 0.233 acres, this attractively presented detached bungalow delivers principally single‑storey living with generous garden space and extensive parking. The heart of the home is a large dining kitchen and a bright lounge with bi‑fold doors flowing into a conservatory — ideal for relaxed family gatherings and summer entertaining. The principal bedroom benefits from an en‑suite shower room and direct access to a decked terrace; a guest bedroom also has an en‑suite cloakroom, plus two further ground‑floor bedrooms and a family bathroom.
Upstairs are two loft rooms reached by a full staircase, providing flexible ancillary accommodation or potential to convert to additional bedrooms or a home office (subject to consents). The property includes a substantial detached double garage, an in-and-out driveway and well‑maintained lawns, patios and vegetable beds — a rare private plot for the area. Broad coverage for mobile and fast broadband make the house well suited to modern working needs.
Important facts: the listing is freehold and in Council Tax Band E. The vendor’s particulars note appliance and services information has not been independently tested — buyers should arrange their own checks. The house sits in a very affluent, low‑crime suburb with good access to local schools, bus services and the A38/A50 links.
For buyers seeking single‑level living on a generous plot, this property combines established outdoor space with flexible, immediately usable accommodation. Note that the internal footprint is described as relatively small overall and the first‑floor loft rooms are accessed via stairs, which may not suit purchasers requiring full ground‑floor accessibility.
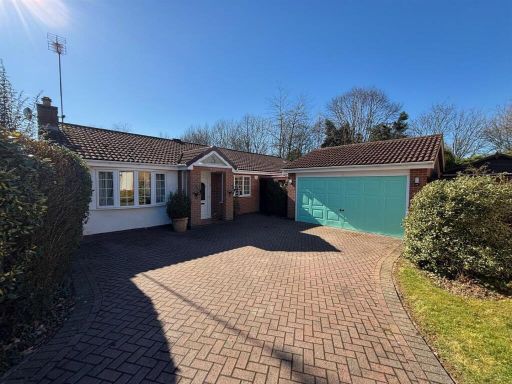 3 bedroom detached bungalow for sale in Carnoustie Close, Mickleover, Derby, DE3 — £449,950 • 3 bed • 2 bath • 1527 ft²
3 bedroom detached bungalow for sale in Carnoustie Close, Mickleover, Derby, DE3 — £449,950 • 3 bed • 2 bath • 1527 ft²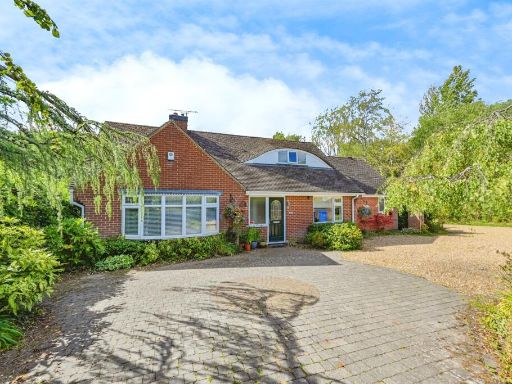 4 bedroom detached house for sale in Station Road, Mickleover, DERBY, DE3 — £695,000 • 4 bed • 3 bath • 1798 ft²
4 bedroom detached house for sale in Station Road, Mickleover, DERBY, DE3 — £695,000 • 4 bed • 3 bath • 1798 ft²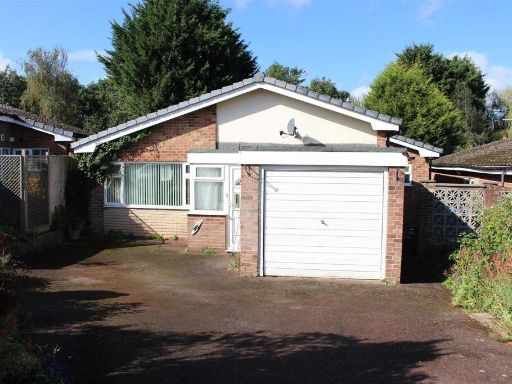 3 bedroom detached bungalow for sale in Daventry Close, Mickleover , Derby, DE3 — £295,000 • 3 bed • 1 bath • 691 ft²
3 bedroom detached bungalow for sale in Daventry Close, Mickleover , Derby, DE3 — £295,000 • 3 bed • 1 bath • 691 ft²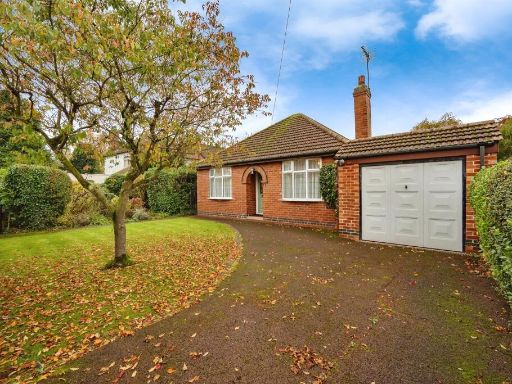 2 bedroom detached bungalow for sale in Moorland Road, Mickleover, DERBY, DE3 — £280,000 • 2 bed • 1 bath • 1152 ft²
2 bedroom detached bungalow for sale in Moorland Road, Mickleover, DERBY, DE3 — £280,000 • 2 bed • 1 bath • 1152 ft²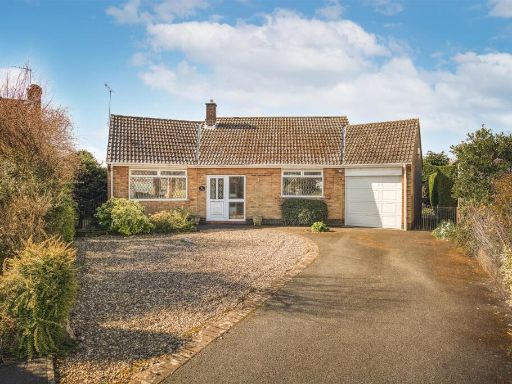 2 bedroom detached bungalow for sale in Bannels Avenue, Littleover, Derby, DE23 — £350,000 • 2 bed • 1 bath • 1095 ft²
2 bedroom detached bungalow for sale in Bannels Avenue, Littleover, Derby, DE23 — £350,000 • 2 bed • 1 bath • 1095 ft²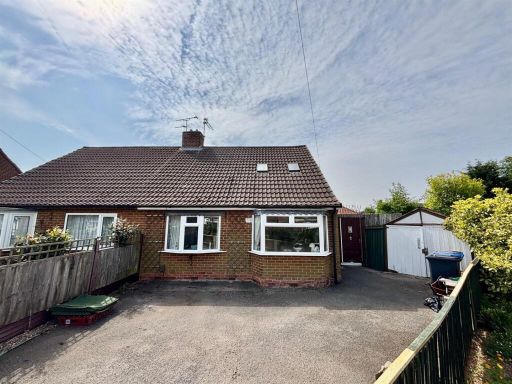 3 bedroom semi-detached bungalow for sale in Chatsworth Drive, Mickleover, Derby, DE3 — £275,000 • 3 bed • 1 bath • 939 ft²
3 bedroom semi-detached bungalow for sale in Chatsworth Drive, Mickleover, Derby, DE3 — £275,000 • 3 bed • 1 bath • 939 ft²



























































































































