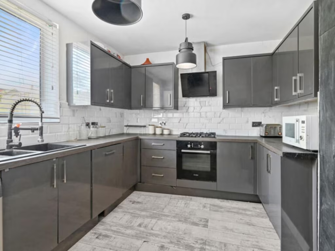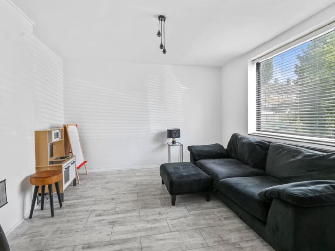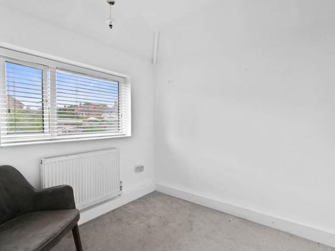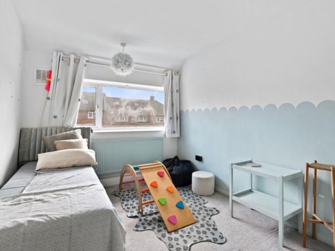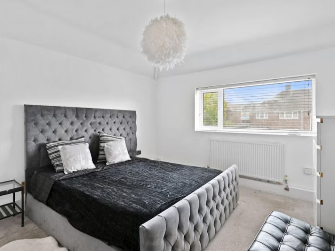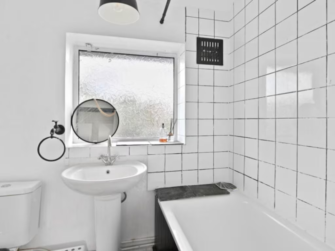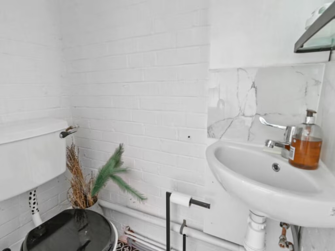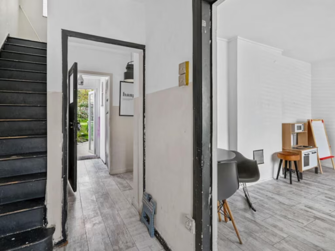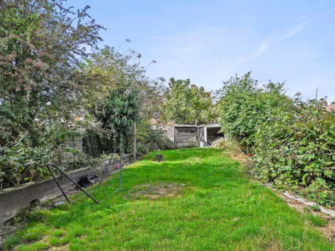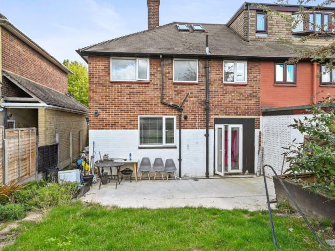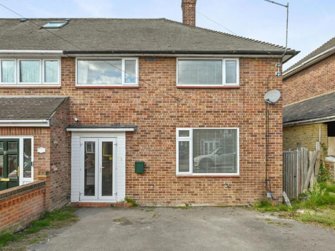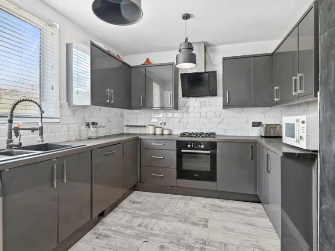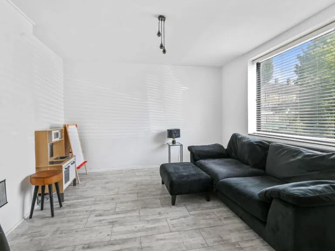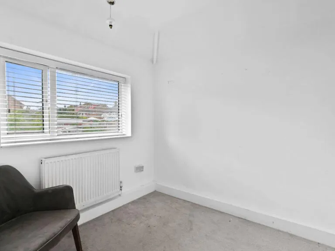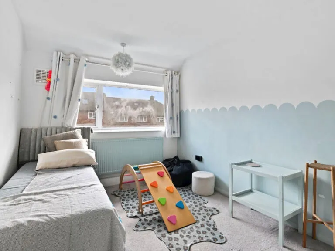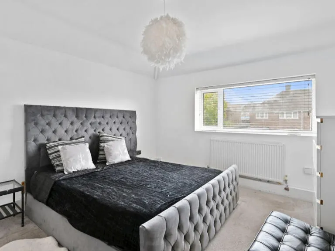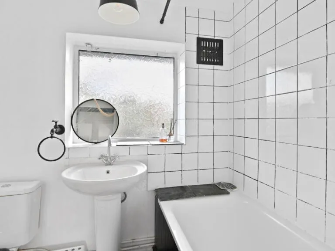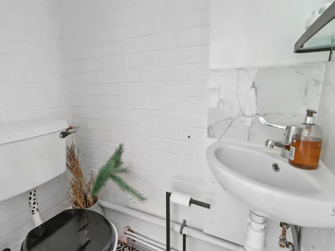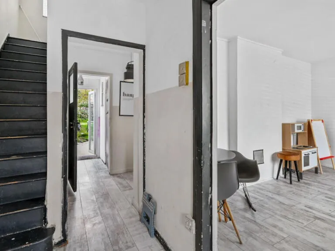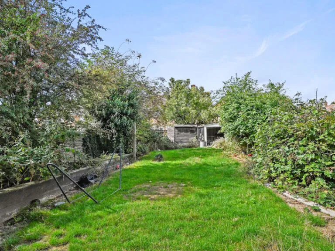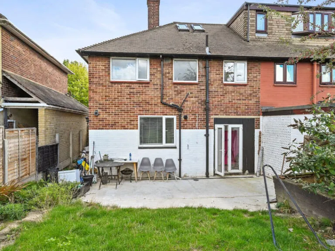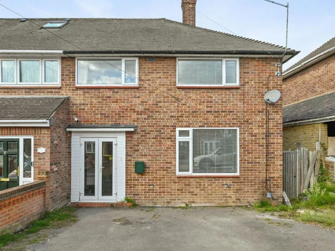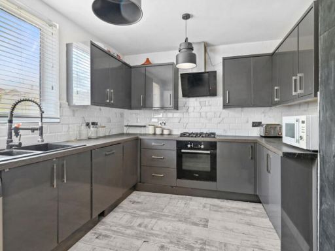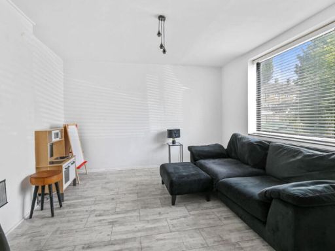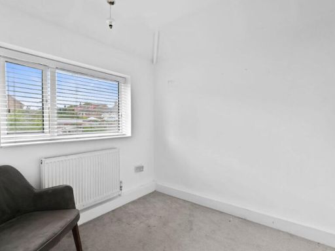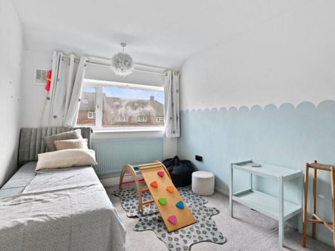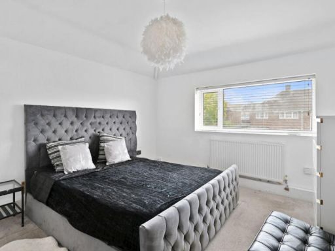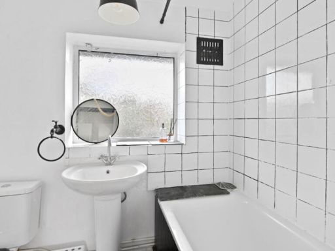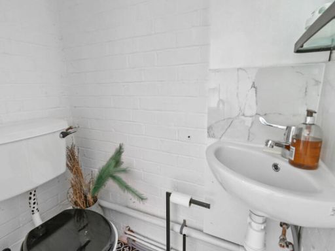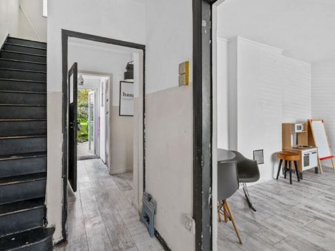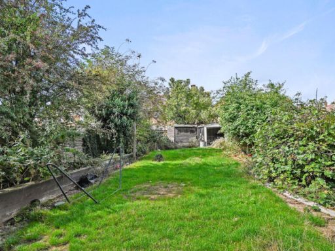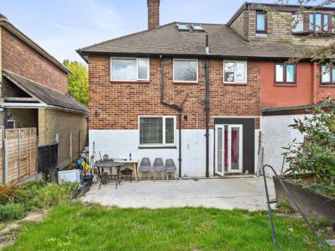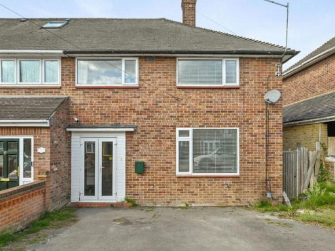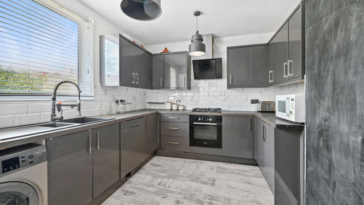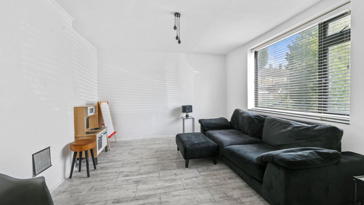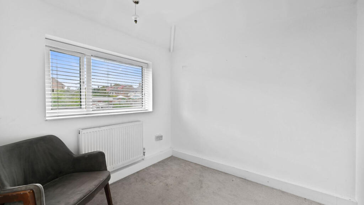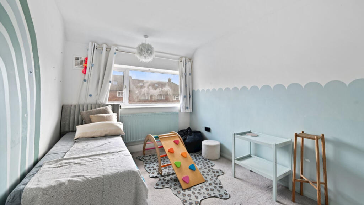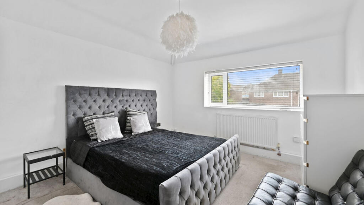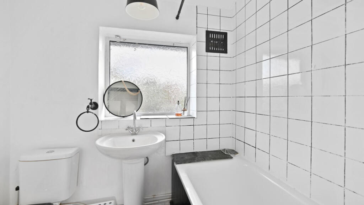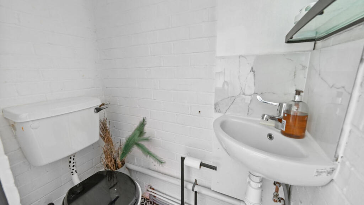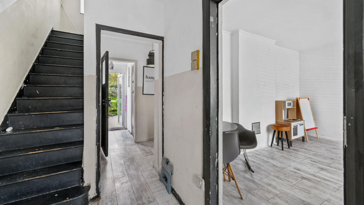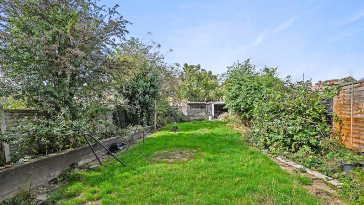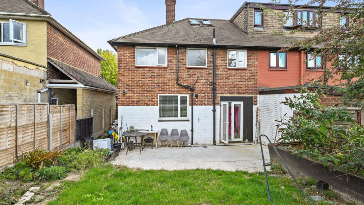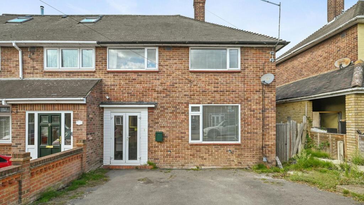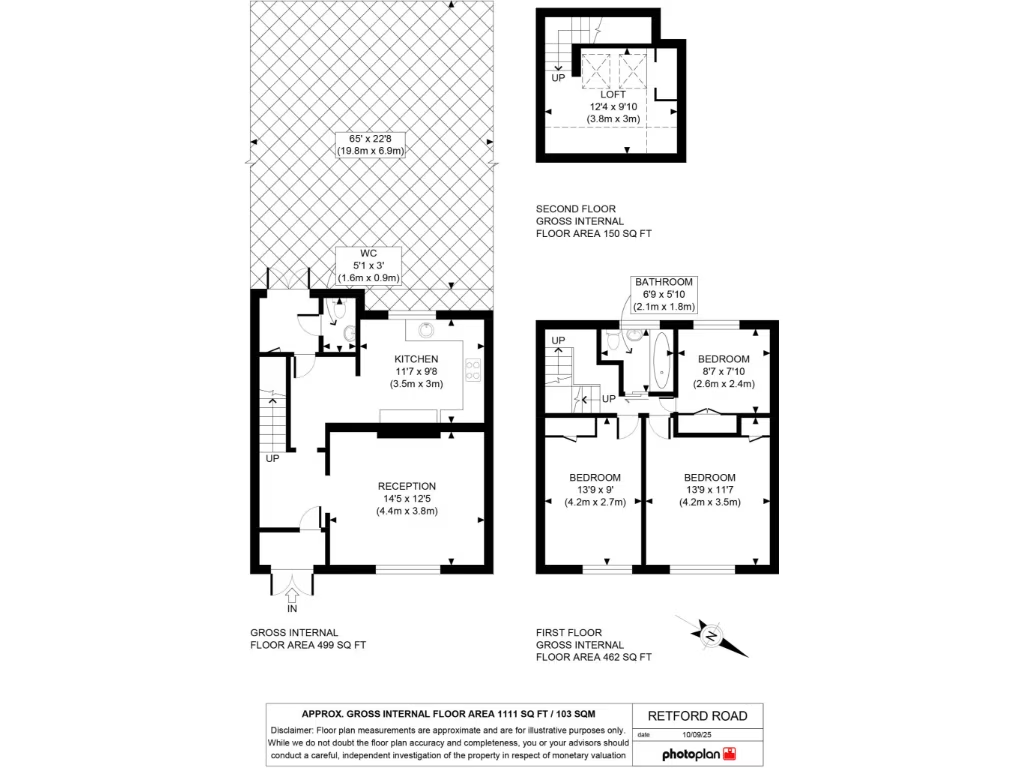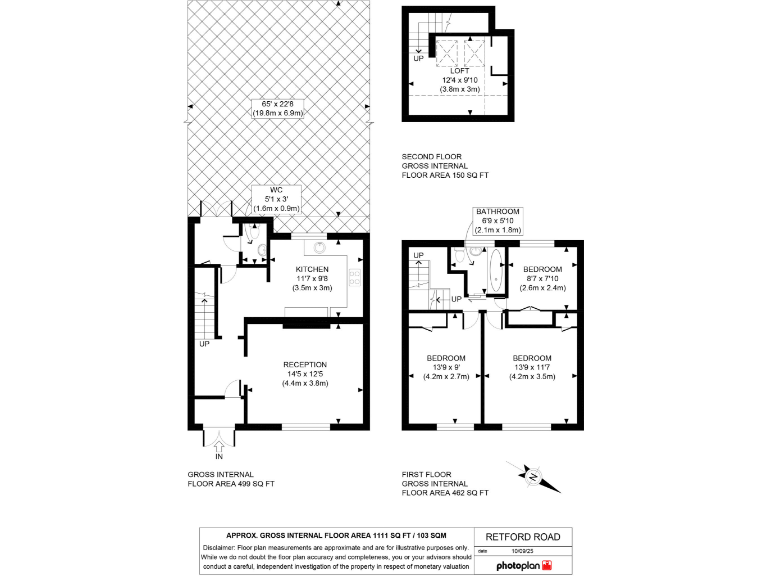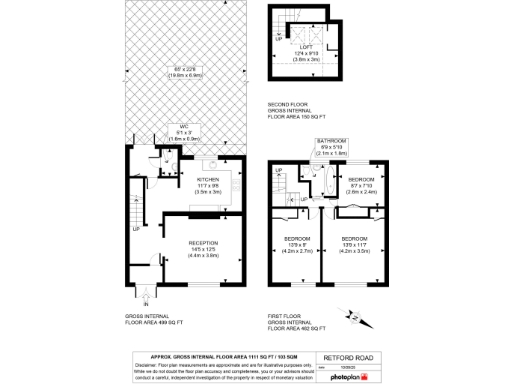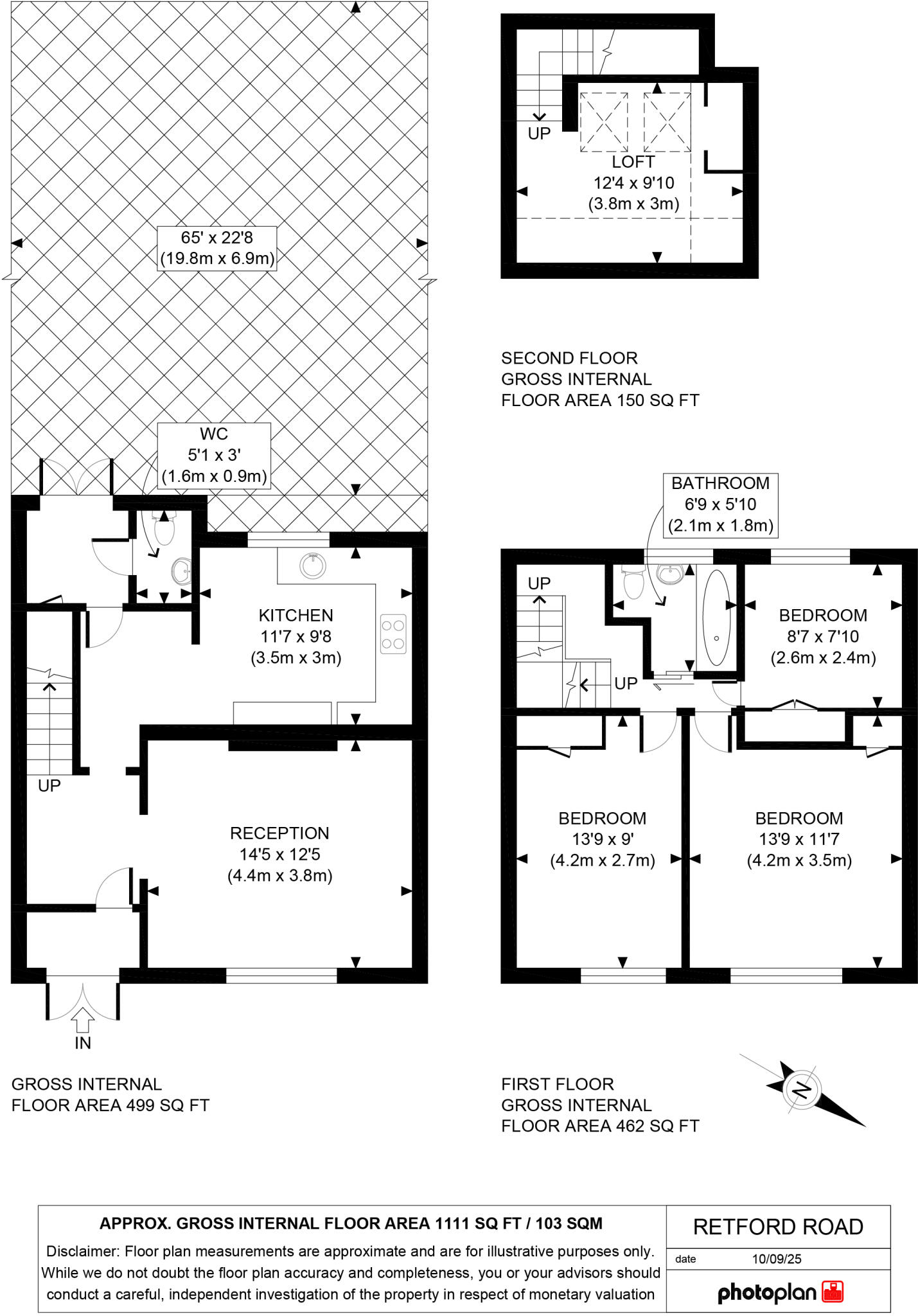Summary - 117 RETFORD ROAD ROMFORD RM3 9NH
3 bed 2 bath Terraced
Three-bedroom family home with loft conversion, garden and off-street parking — near Harold Wood station.
Three double bedrooms plus converted loft, approx. 150 sq ft extra space
Set over three floors, this 3-bedroom mid-terrace provides flexible family accommodation with about 1,111 sq ft (103 sqm) of internal space. The ground floor has a bright reception room and a modern fitted kitchen with integrated appliances, plus a convenient downstairs WC and direct access to a sizable private garden. A loft conversion adds roughly 150 sq ft of useful extra space for an office, playroom or hobby area.
Practical features include off-street parking on a private driveway and two bathrooms (family bathroom and downstairs WC). The property is leasehold and being sold via shared ownership, so purchasers should confirm remaining lease length and any service charges or sharing arrangements before proceeding. Broadband and mobile signal are strong, which supports home working.
Positioned on a residential road in Harold Hill, the house is close to several schools (two rated Good by Ofsted) and local shops, with Harold Wood station (Elizabeth line) within easy reach for commuters. Note the wider area is classified as a hard-pressed, hampered neighbourhood with local area deprivation; crime levels are average. These local factors, and the shared-ownership tenure, are important considerations for buyers weighing long-term value or rental potential.
This property suits growing families wanting immediate space and an easy commute, or buyers seeking a reasonably priced home with scope to personalise. It offers comfortable, move-in-ready accommodation but buyers should check lease details and consider how the neighbourhood profile affects their plans.
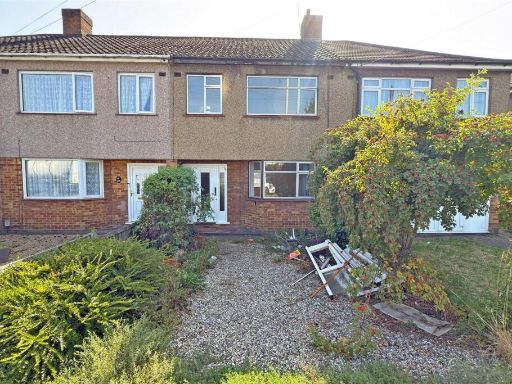 3 bedroom terraced house for sale in Southend Arterial Road, Hornchurch, RM11 — £400,000 • 3 bed • 1 bath • 830 ft²
3 bedroom terraced house for sale in Southend Arterial Road, Hornchurch, RM11 — £400,000 • 3 bed • 1 bath • 830 ft²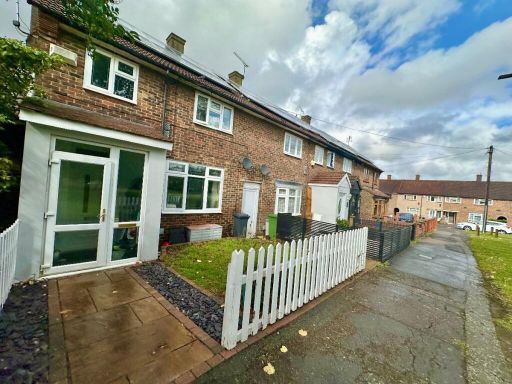 3 bedroom end of terrace house for sale in Wednesbury Road, Romford, RM3 — £400,000 • 3 bed • 1 bath
3 bedroom end of terrace house for sale in Wednesbury Road, Romford, RM3 — £400,000 • 3 bed • 1 bath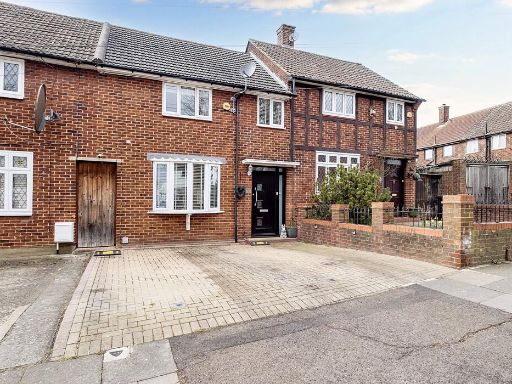 3 bedroom terraced house for sale in Leamington Road, Romford, RM3 — £475,000 • 3 bed • 2 bath • 1233 ft²
3 bedroom terraced house for sale in Leamington Road, Romford, RM3 — £475,000 • 3 bed • 2 bath • 1233 ft²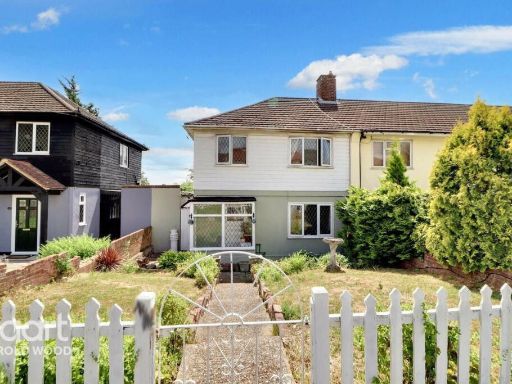 3 bedroom end of terrace house for sale in Retford Road, Romford, RM3 — £350,000 • 3 bed • 1 bath • 712 ft²
3 bedroom end of terrace house for sale in Retford Road, Romford, RM3 — £350,000 • 3 bed • 1 bath • 712 ft²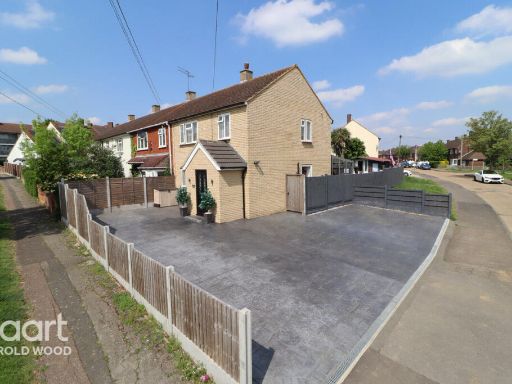 3 bedroom end of terrace house for sale in Keighley Road, Romford, RM3 — £475,000 • 3 bed • 1 bath • 1916 ft²
3 bedroom end of terrace house for sale in Keighley Road, Romford, RM3 — £475,000 • 3 bed • 1 bath • 1916 ft²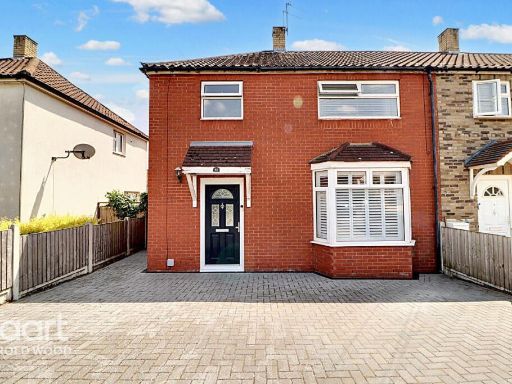 3 bedroom end of terrace house for sale in Bridgwater Road, Romford, RM3 — £425,000 • 3 bed • 1 bath • 896 ft²
3 bedroom end of terrace house for sale in Bridgwater Road, Romford, RM3 — £425,000 • 3 bed • 1 bath • 896 ft²