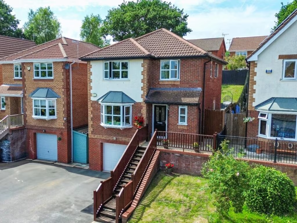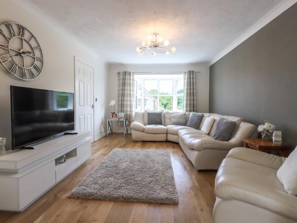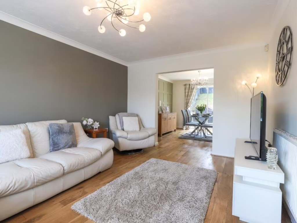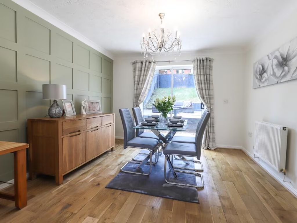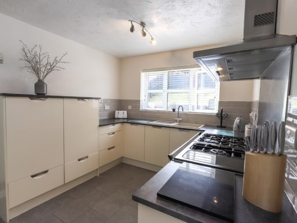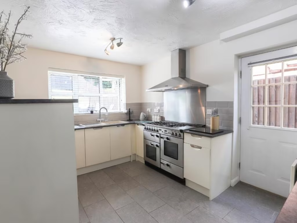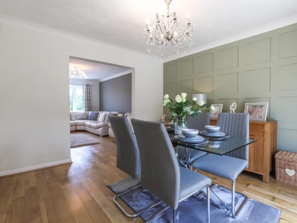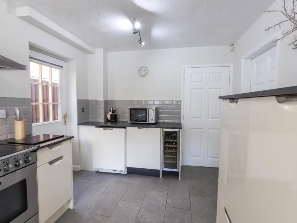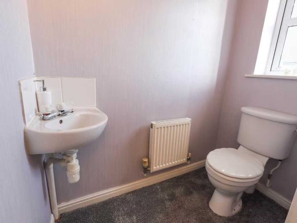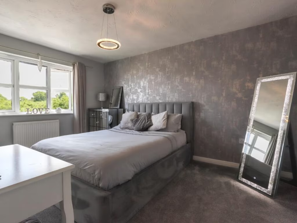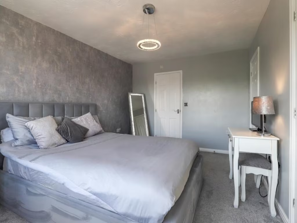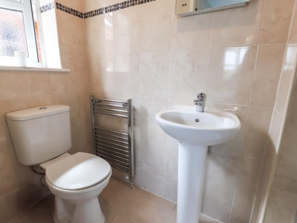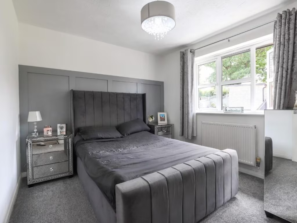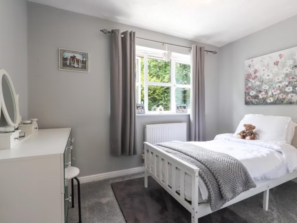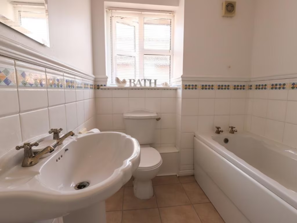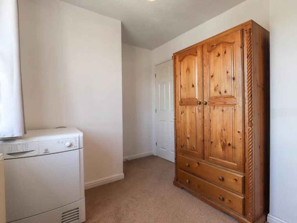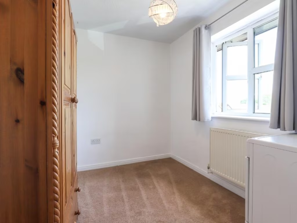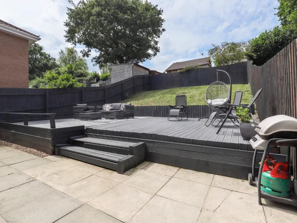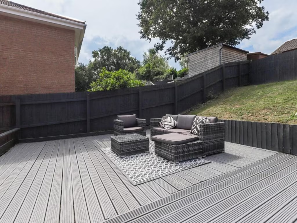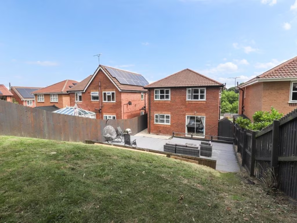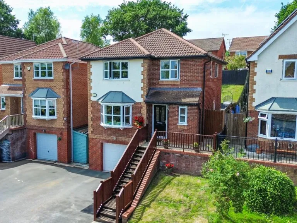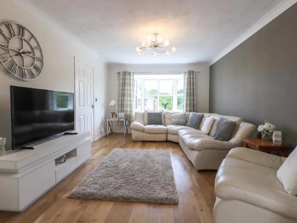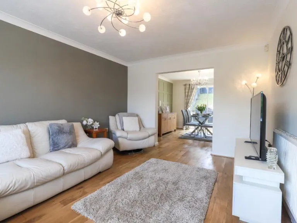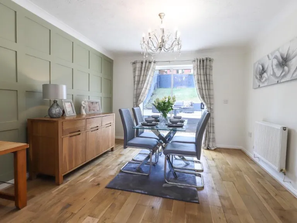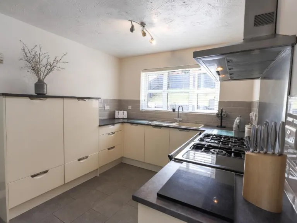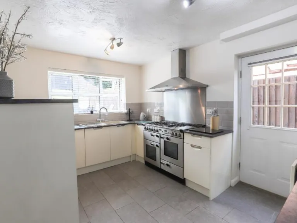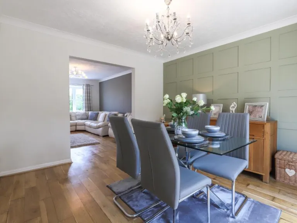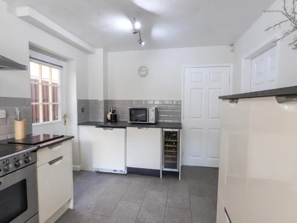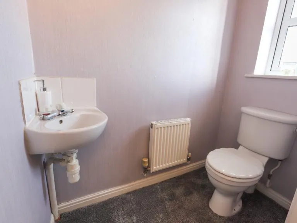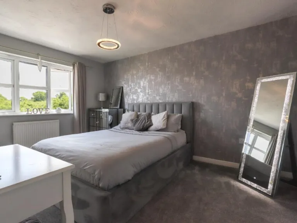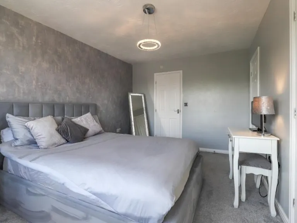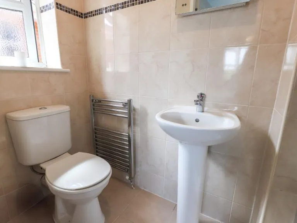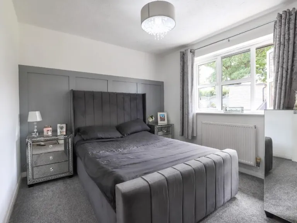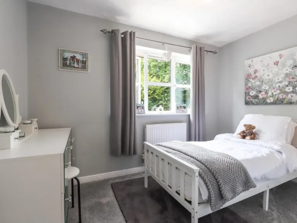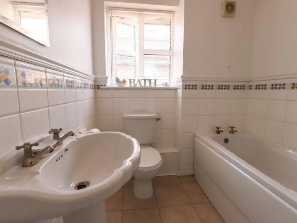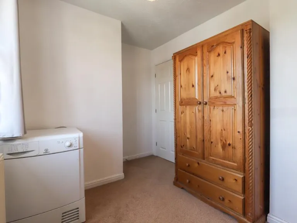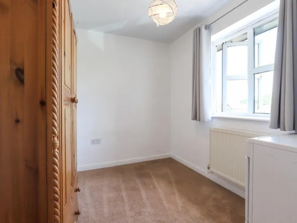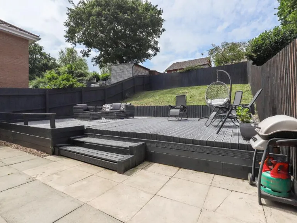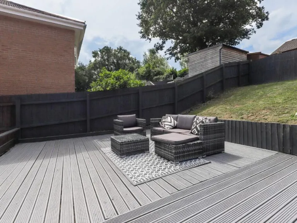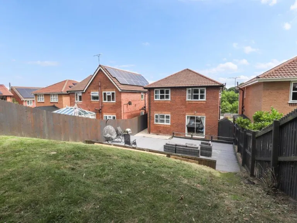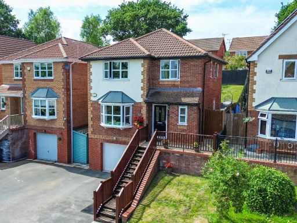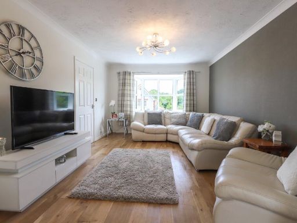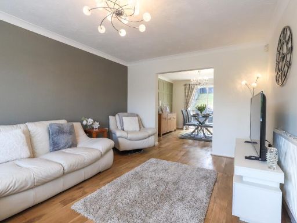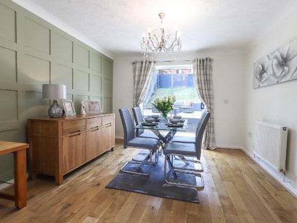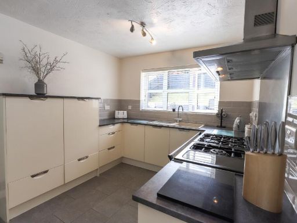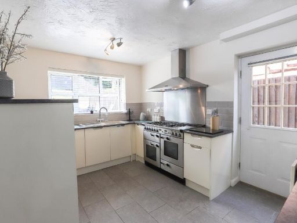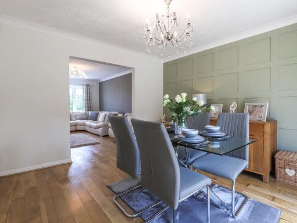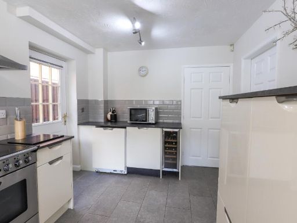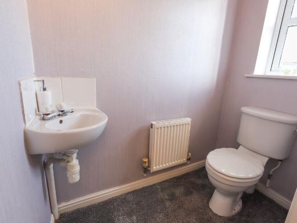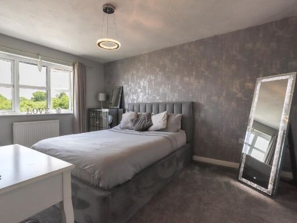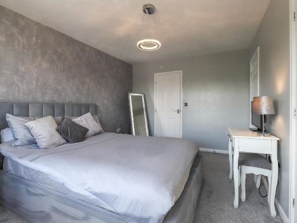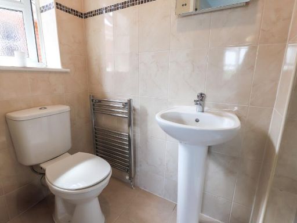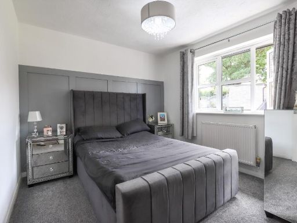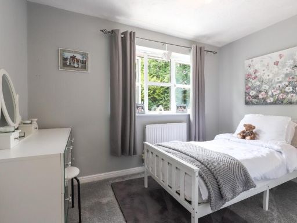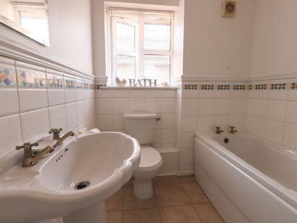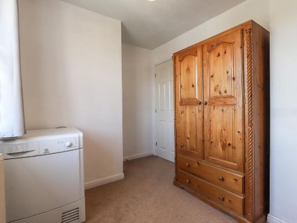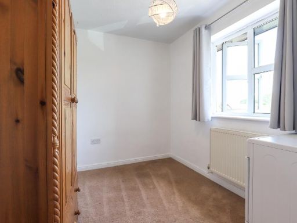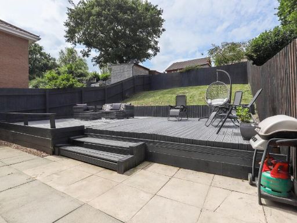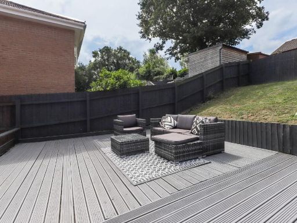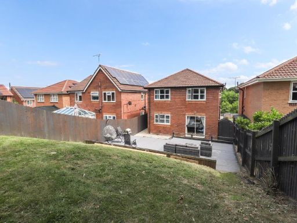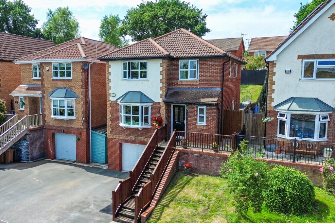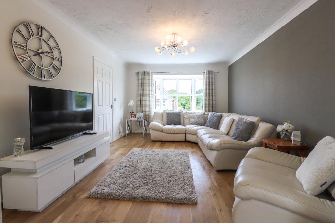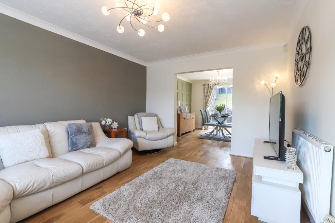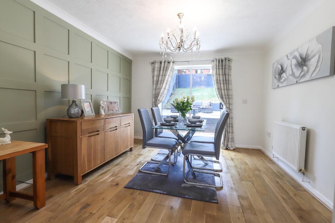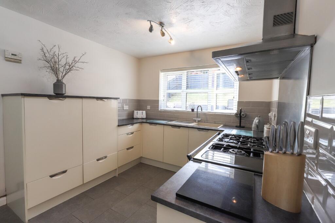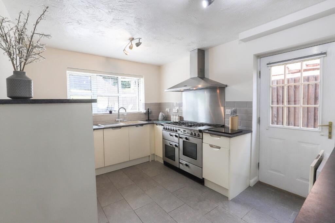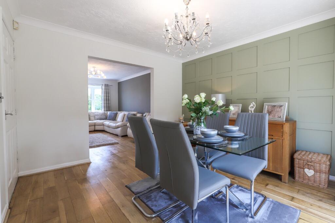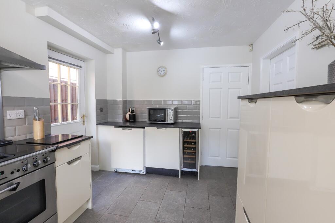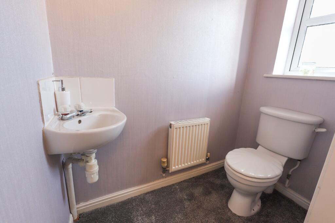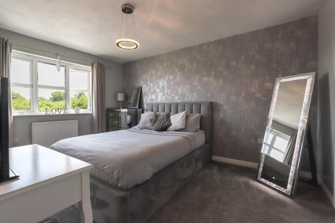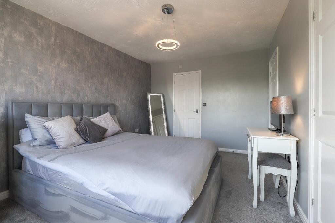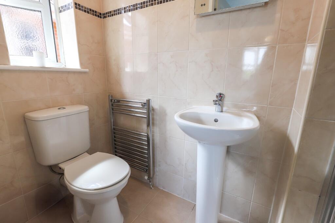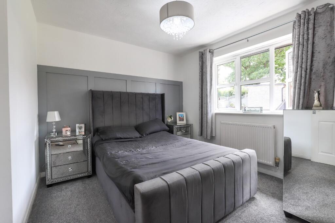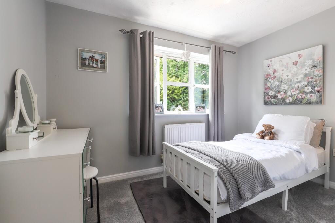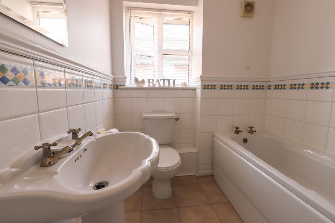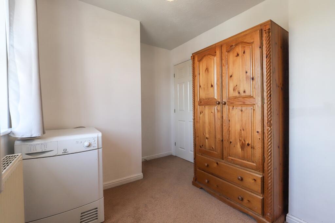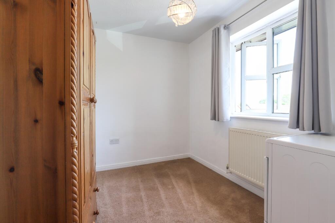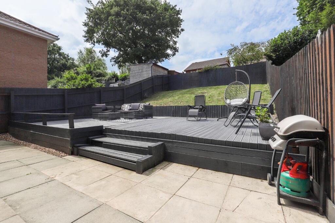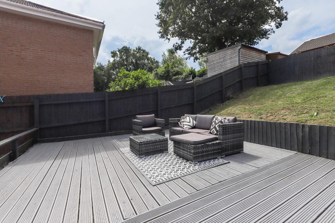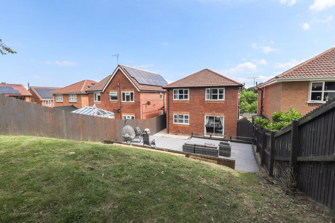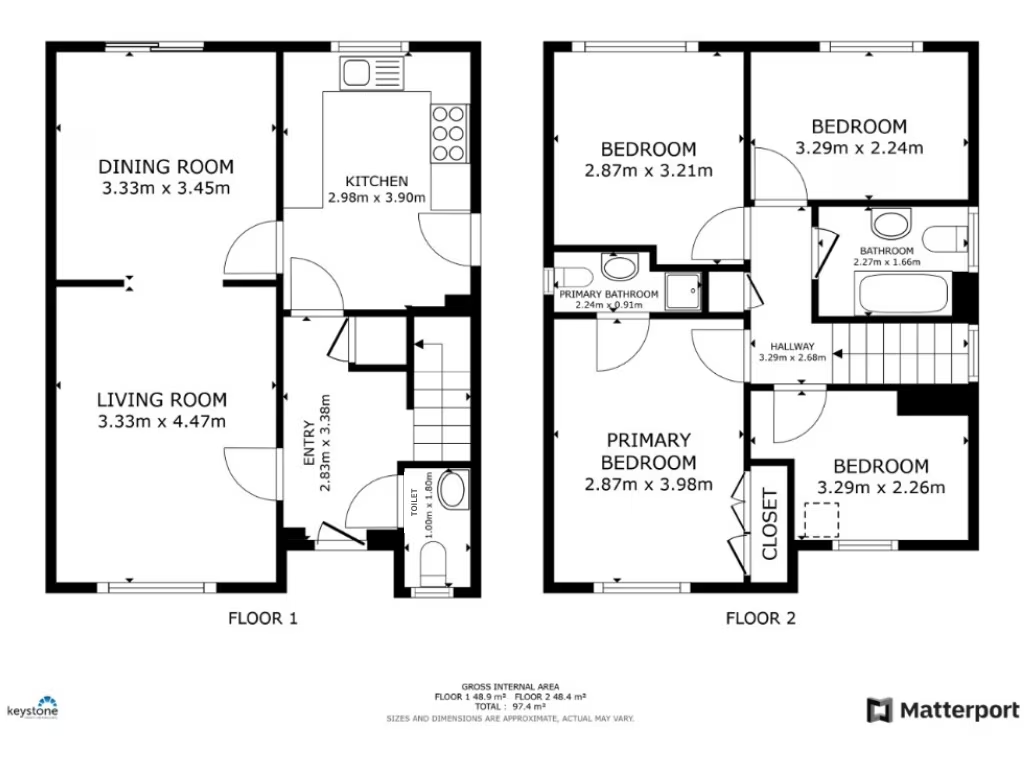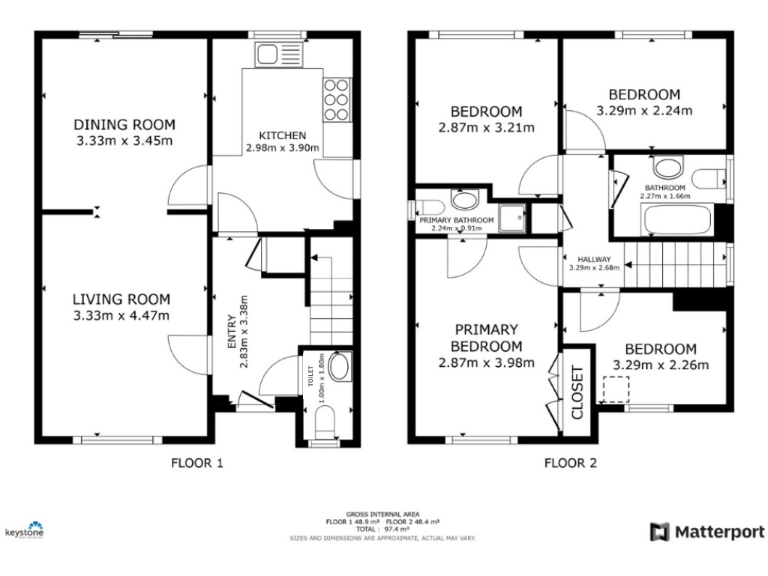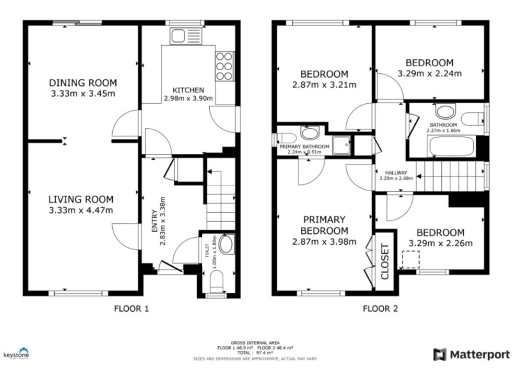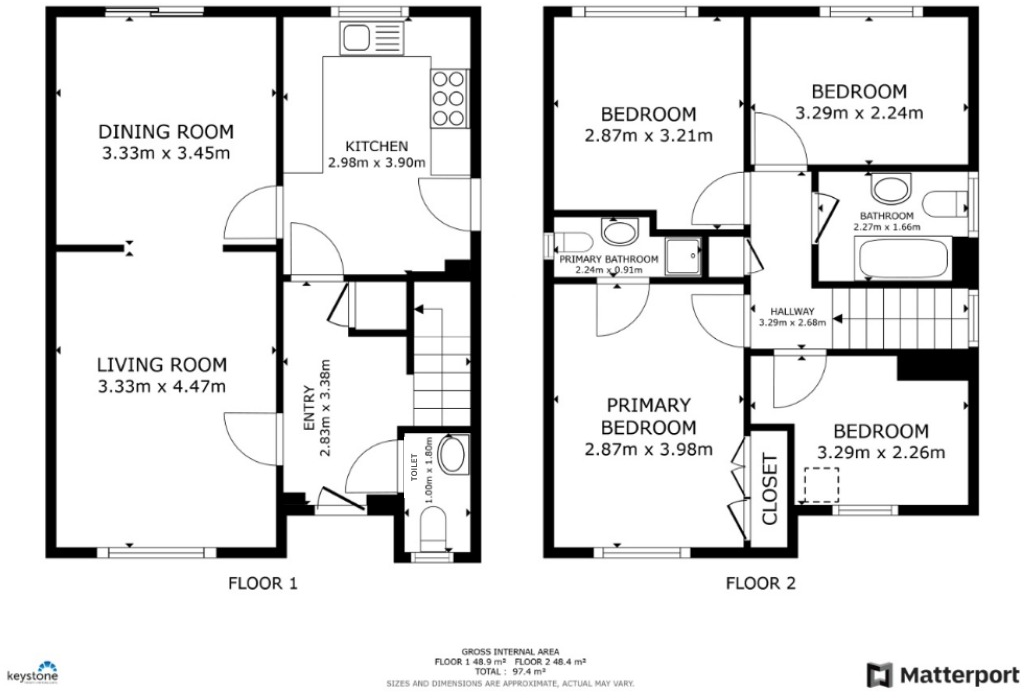Summary - 74 MIN AWEL FLINT CH6 5TG
4 bed 2 bath Detached
Contemporary four-bedroom home with large garden and excellent transport links.
Open-plan lounge/diner with modern high-gloss kitchen and integrated appliances
Four well-proportioned bedrooms including master en-suite
Large, private garden with sloped lawn and extensive decking
Garage plus driveway; garage conversion requires planning permission
Boiler and heating installed in 2001; boiler located in garage
Main living level is elevated and accessed via front steps (limited accessibility)
Sale Ready Service: buyer must purchase pre-commissioned searches
Fast broadband and close to schools, retail park, station and A55
This four-bedroom detached home in Min Awel, Flint offers generous family accommodation across an elevated main living level and a large, tiered rear garden. The open-plan lounge/diner and modern high-gloss kitchen with integrated appliances (including a wine fridge) create a contemporary, practical ground floor suited to everyday family life and entertaining.
The property benefits from a garage and driveway for secure parking, fast broadband, and convenient access to local amenities: primary and high schools, Flintshire Retail Park, Flint Train Station and the A55. The garden’s sloped lawn and substantial decking area provide private outdoor space not overlooked by neighbours.
Buyers should note a few material facts: the boiler and heating were installed in 2001 (boiler located in the garage), the sale uses a “Sale Ready Service” requiring the buyer to purchase pre-commissioned searches, and conversion of the garage would require the necessary planning permissions. The main living area is reached via steps from street level, which may affect accessibility.
Overall this is a spacious, well-presented detached house that will suit families seeking move-in-ready accommodation with outdoor space and strong transport links. The property also offers scope for modest improvement or potential extension (subject to consent) if additional living space is required.
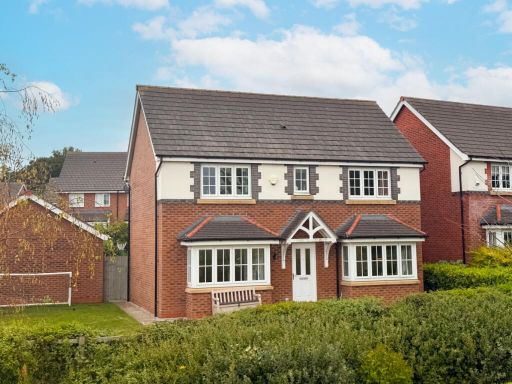 4 bedroom detached house for sale in Ffordd Hywyn, Oakenholt, Flint, Flintshire, CH6 5WN, CH6 — £360,000 • 4 bed • 3 bath • 1476 ft²
4 bedroom detached house for sale in Ffordd Hywyn, Oakenholt, Flint, Flintshire, CH6 5WN, CH6 — £360,000 • 4 bed • 3 bath • 1476 ft²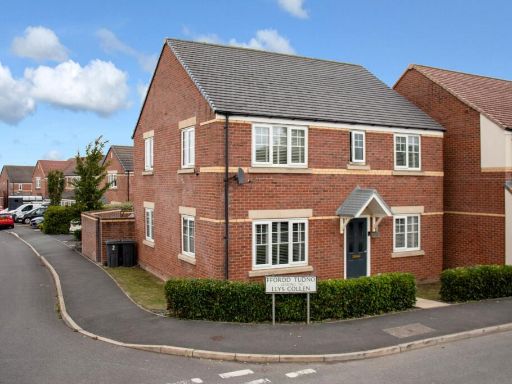 4 bedroom detached house for sale in Ffordd Tudno, Oakenholt, Flint, Flintshire, CH6 5WX, CH6 — £285,000 • 4 bed • 2 bath • 1246 ft²
4 bedroom detached house for sale in Ffordd Tudno, Oakenholt, Flint, Flintshire, CH6 5WX, CH6 — £285,000 • 4 bed • 2 bath • 1246 ft²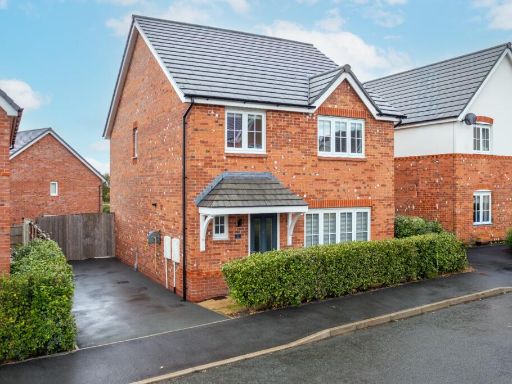 4 bedroom detached house for sale in Ffordd Hywyn, Oakenholt, Flint, Flintshire, CH6 5WD, CH6 — £240,000 • 4 bed • 2 bath • 1184 ft²
4 bedroom detached house for sale in Ffordd Hywyn, Oakenholt, Flint, Flintshire, CH6 5WD, CH6 — £240,000 • 4 bed • 2 bath • 1184 ft²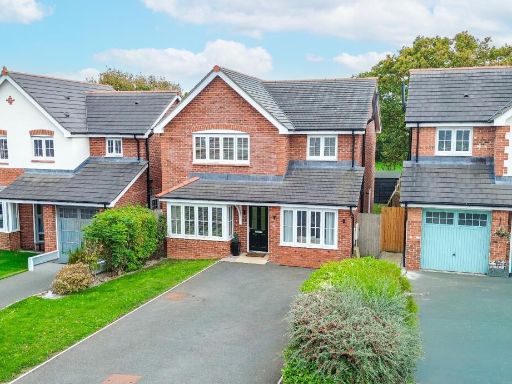 3 bedroom detached house for sale in Llys Cwyfan, Oakenholt, Flint, Flintshire, CH6 5FN, CH6 — £270,000 • 3 bed • 2 bath • 1174 ft²
3 bedroom detached house for sale in Llys Cwyfan, Oakenholt, Flint, Flintshire, CH6 5FN, CH6 — £270,000 • 3 bed • 2 bath • 1174 ft²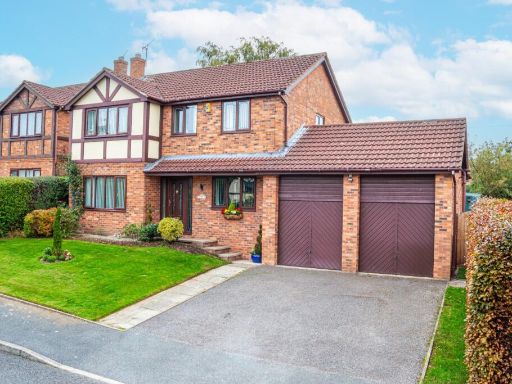 4 bedroom detached house for sale in The Highcroft, Connah's Quay, Deeside, Flintshire, CH5 4SD, CH5 — £375,000 • 4 bed • 3 bath • 1565 ft²
4 bedroom detached house for sale in The Highcroft, Connah's Quay, Deeside, Flintshire, CH5 4SD, CH5 — £375,000 • 4 bed • 3 bath • 1565 ft²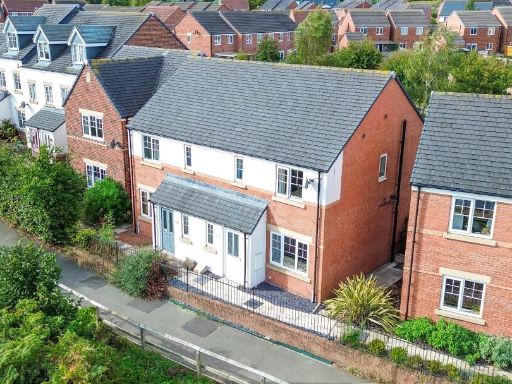 3 bedroom semi-detached house for sale in Chester Road, Oakenholt, Flint, Flintshire, CH6 5SD, CH6 — £175,000 • 3 bed • 2 bath • 744 ft²
3 bedroom semi-detached house for sale in Chester Road, Oakenholt, Flint, Flintshire, CH6 5SD, CH6 — £175,000 • 3 bed • 2 bath • 744 ft²