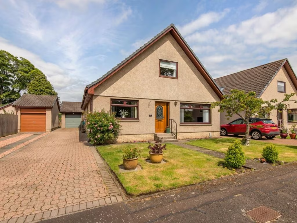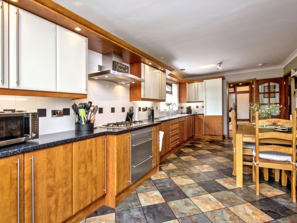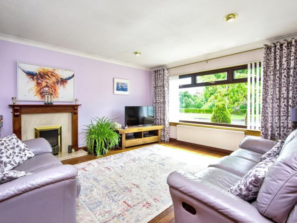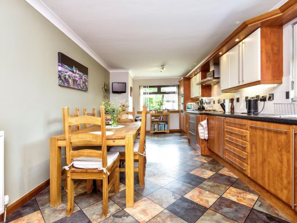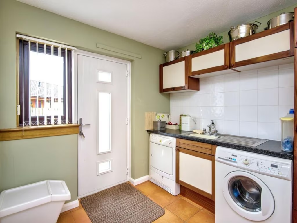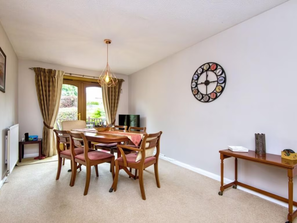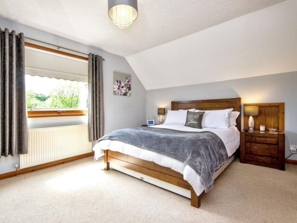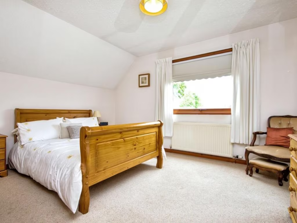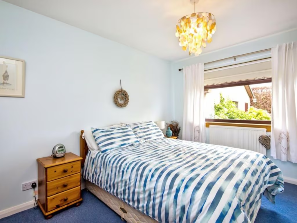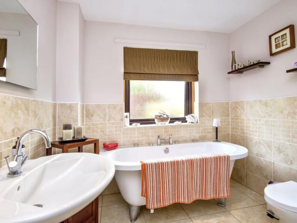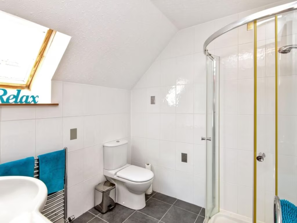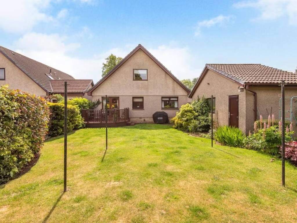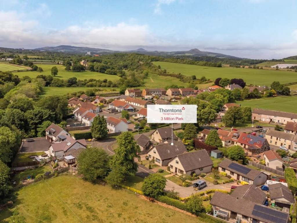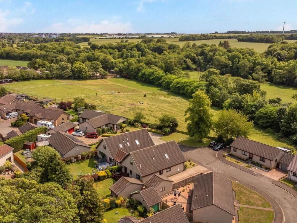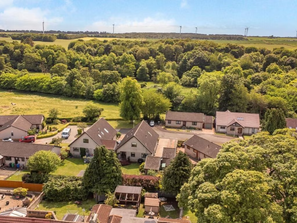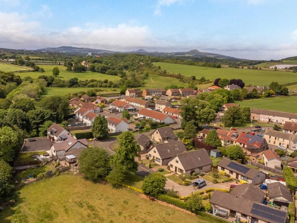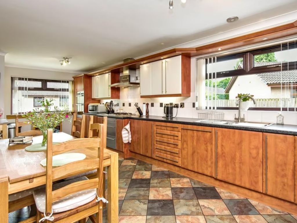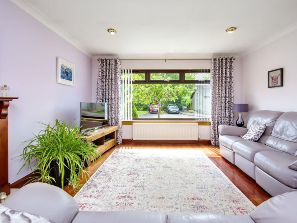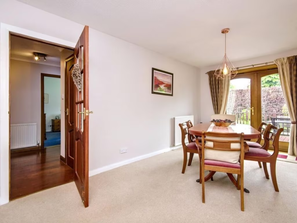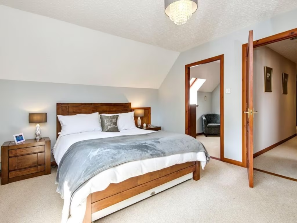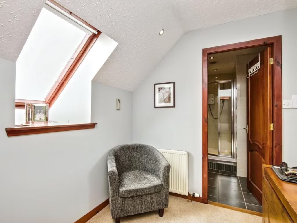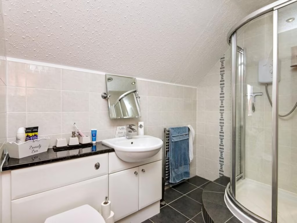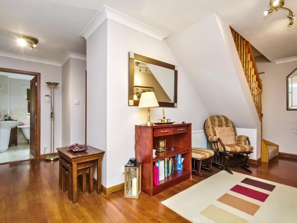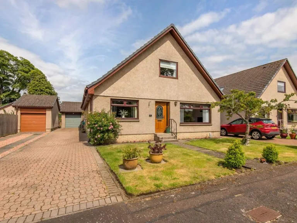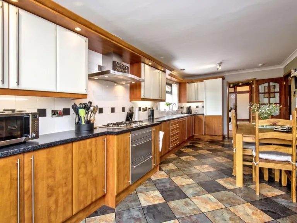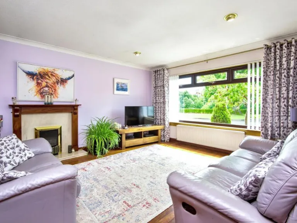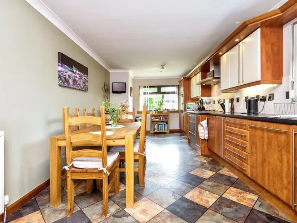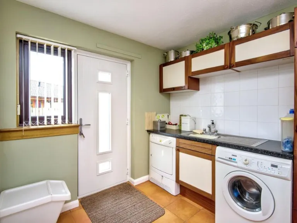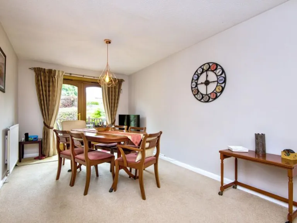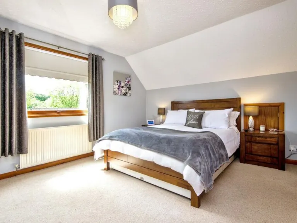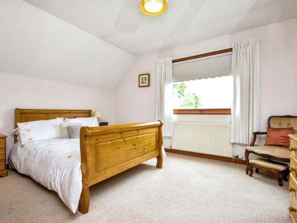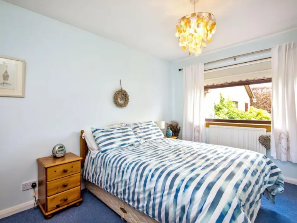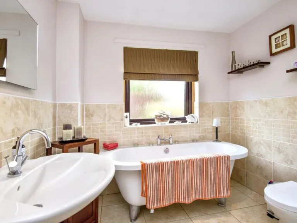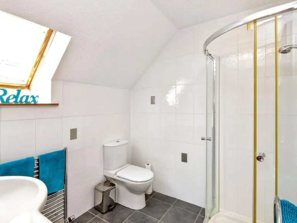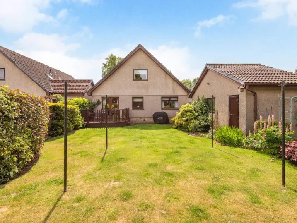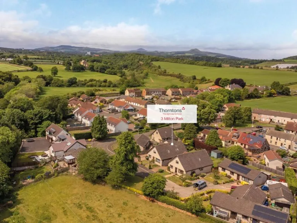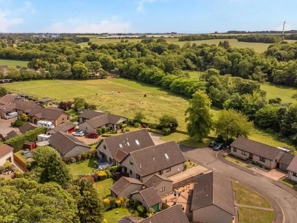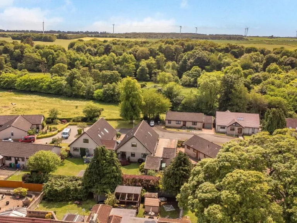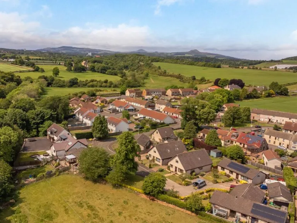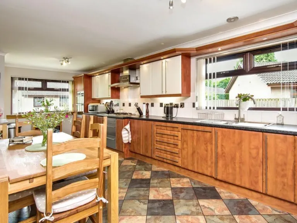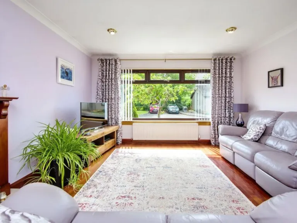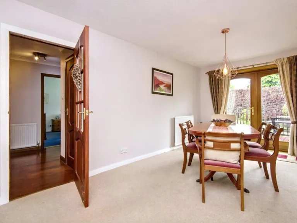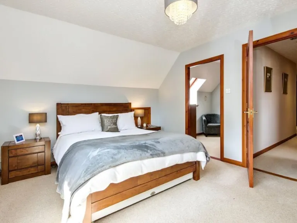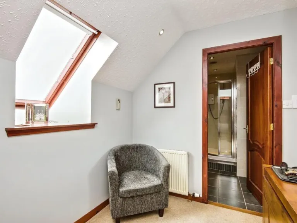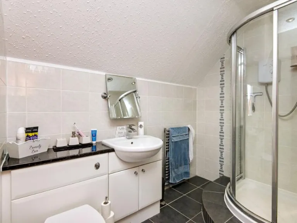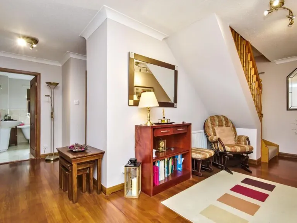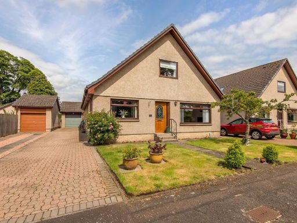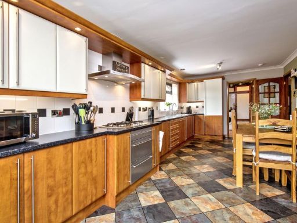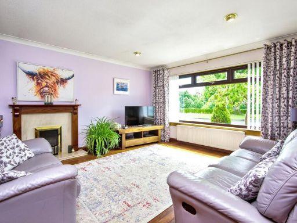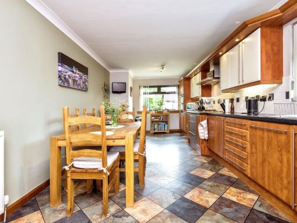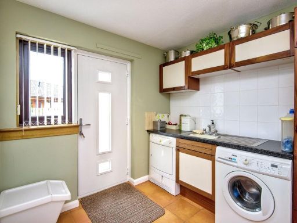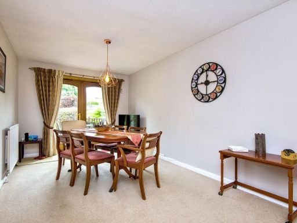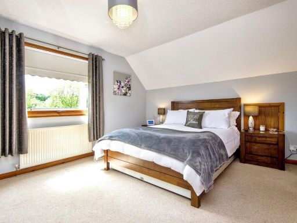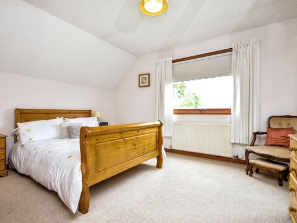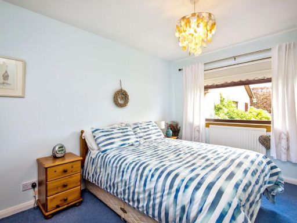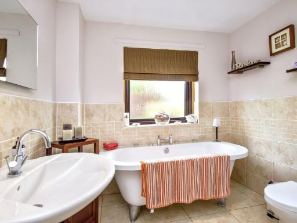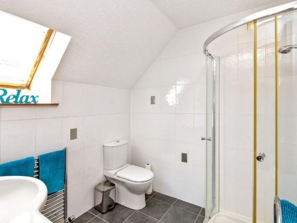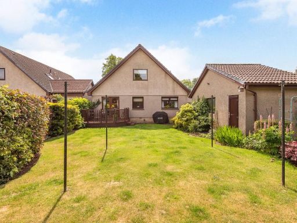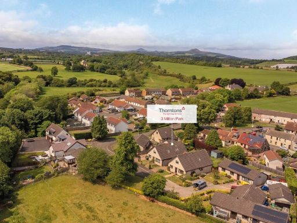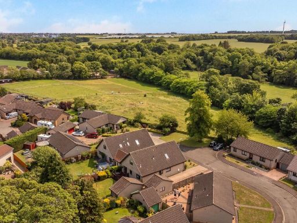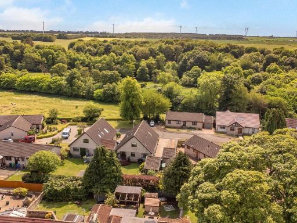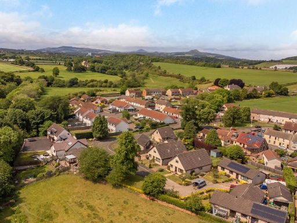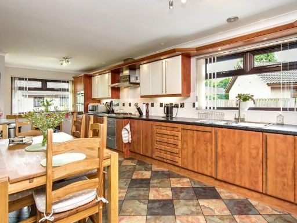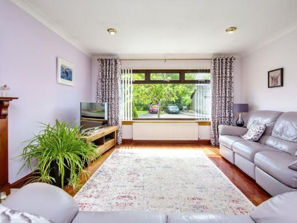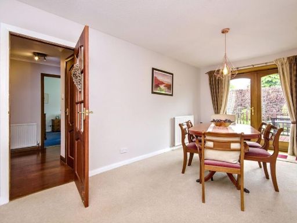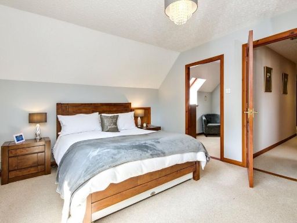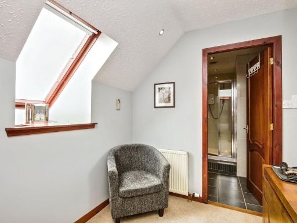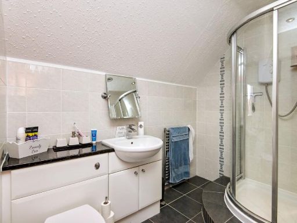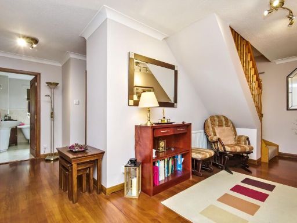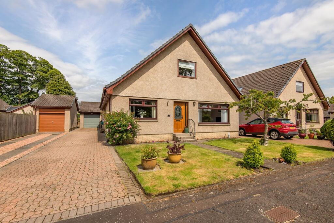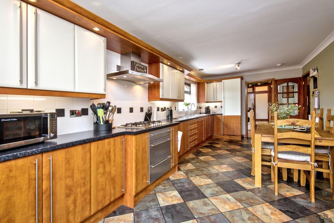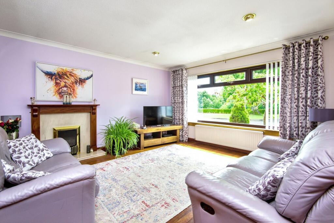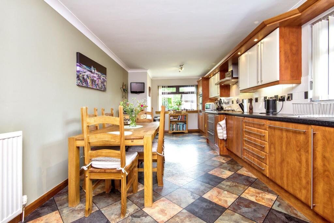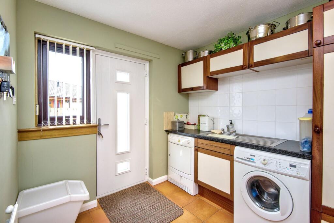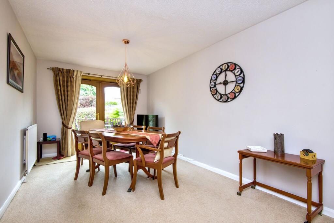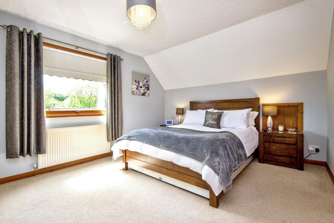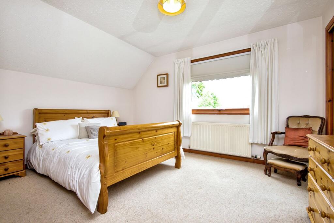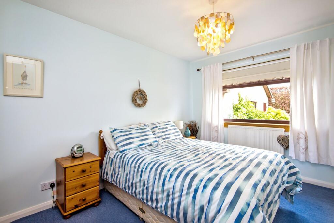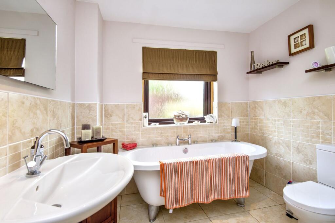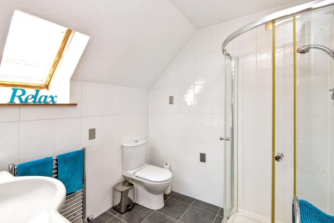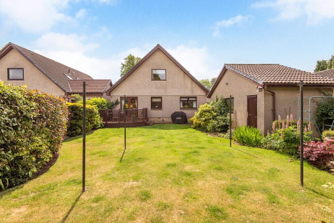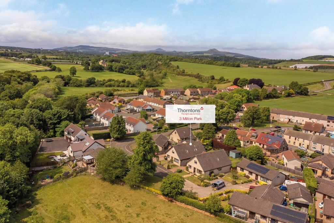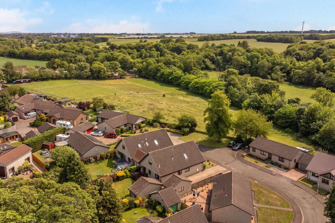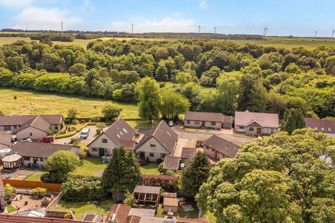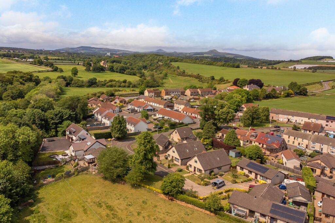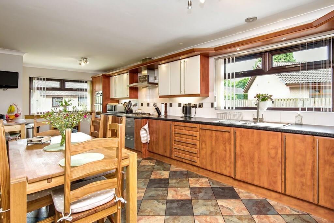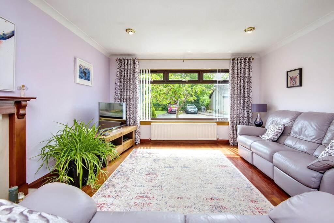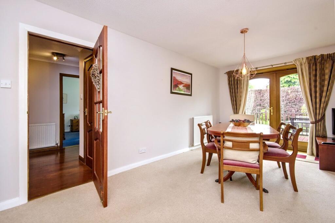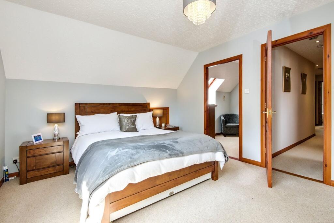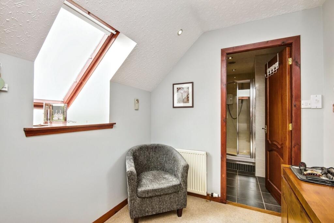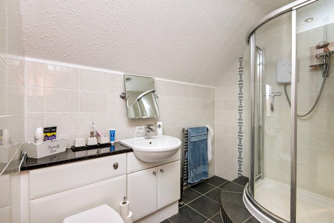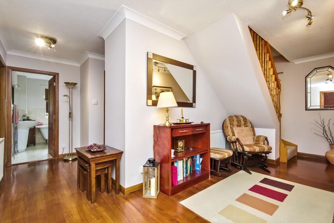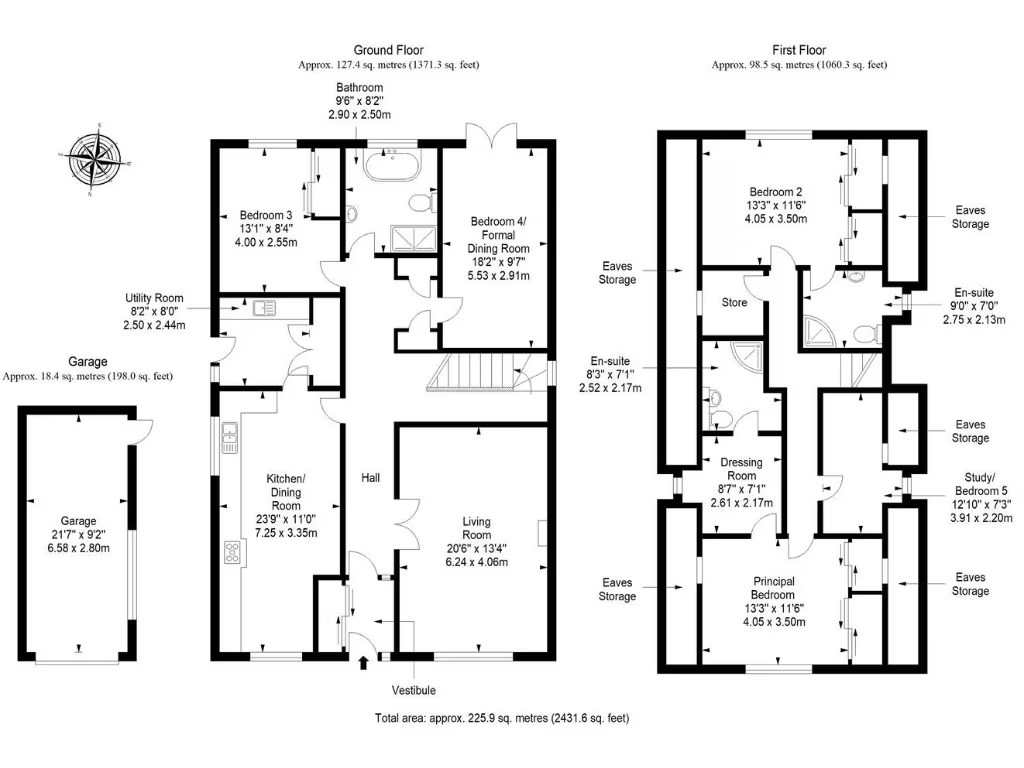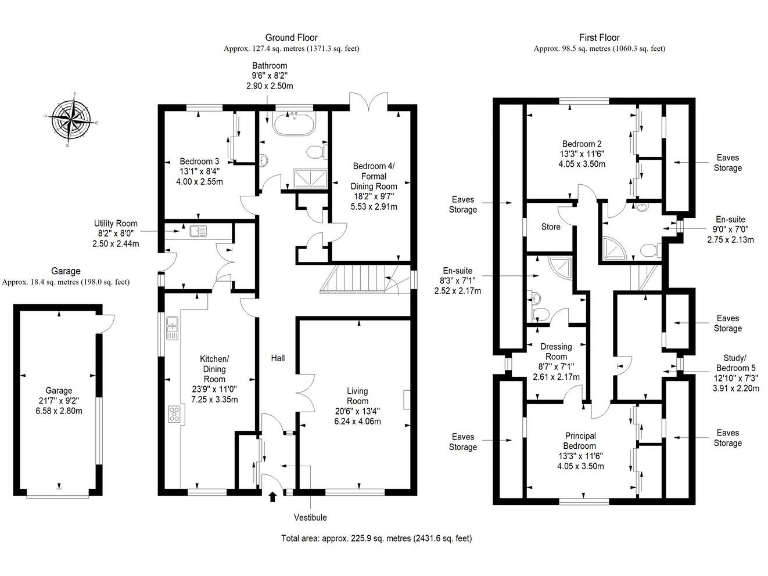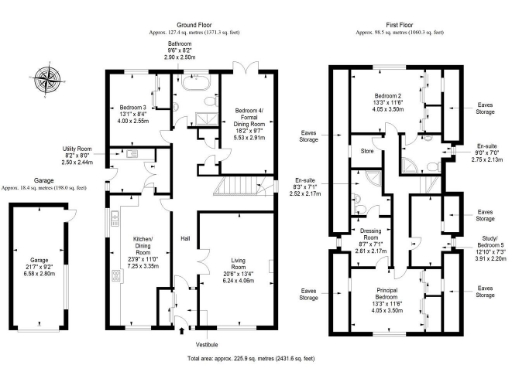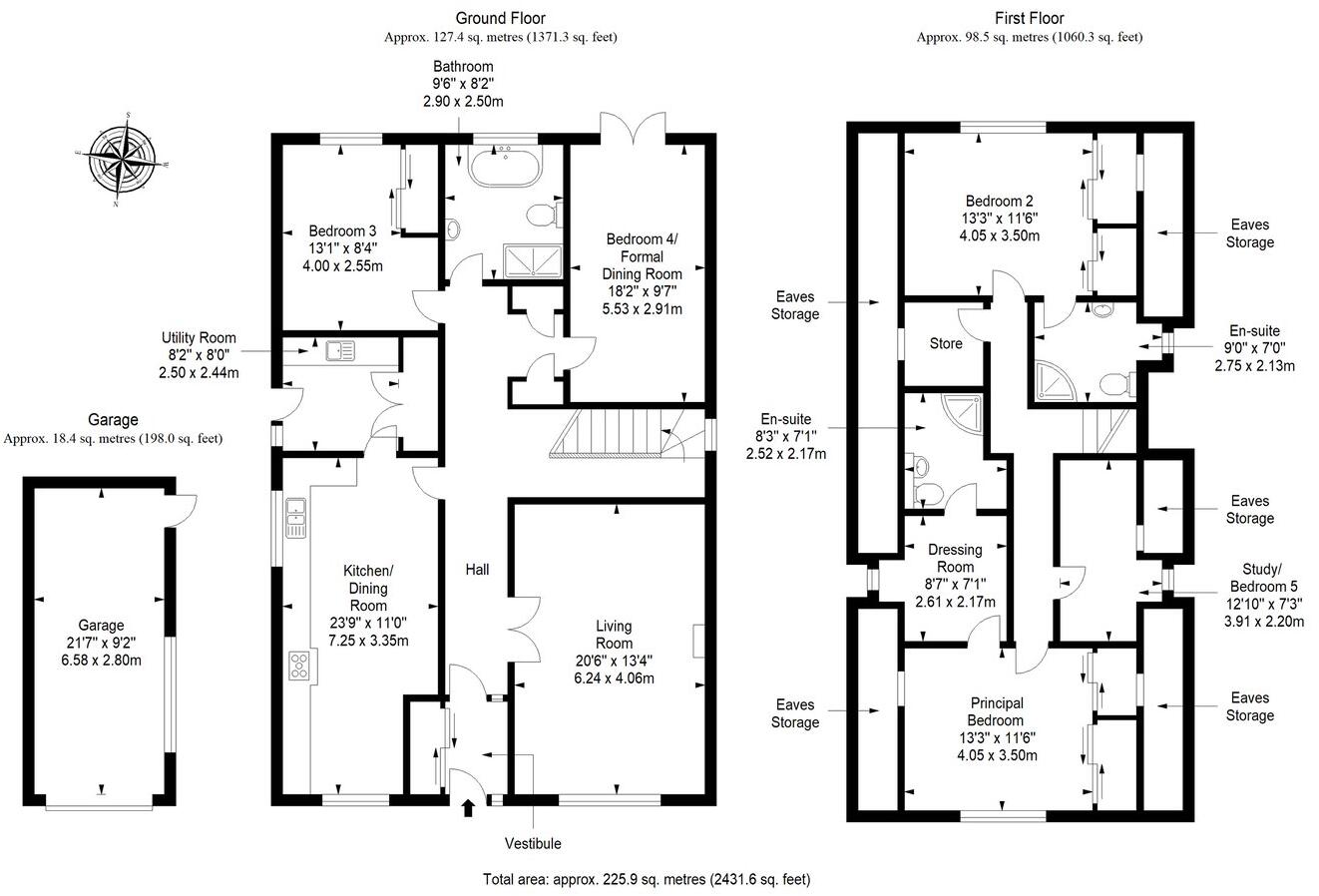Summary - 3, MILTON PARK, GLENROTHES, MILTON OF BALGONIE KY7 6PR
Spacious 2,431 sq ft detached house across two floors
Large 23 ft dining kitchen with integrated appliances and utility
Principal bedroom with dressing room and private en‑suite
Two further en‑suites; fourth double bedroom with built‑in wardrobes
Fifth bedroom usable as office or playroom
Well‑kept front and rear gardens with decking and countryside views
Detached single garage and multi‑car driveway
Area has high deprivation; council tax is expensive
Set in a quiet cul‑de‑sac on the edge of Milton of Balgonie, this individually designed detached house offers substantial, flexible family accommodation across two floors. At about 2,431 sq ft it delivers a large living room with fireplace, a 23 ft dining kitchen with utility, and abundant built‑in storage — practical for busy family life or working from home.
The principal bedroom benefits from a private dressing room and en‑suite, and there are three further double bedrooms (two with built‑in wardrobes) plus a fifth bedroom/home office. Two bedrooms have en‑suite facilities and a separate four‑piece family bathroom serves the household, providing convenience for larger families and guests.
Outside, the property sits on a generous, secluded plot with well‑kept front and rear gardens, decking with direct house access, a large detached single garage and multi‑car driveway. The house overlooks countryside, offering a peaceful semi‑rural setting with good local woodland walks and community amenities nearby.
Practical points to note: the property is freehold with gas central heating, double glazing and an EPC rating of C. The location offers excellent mobile signal and fast broadband. However, the immediate area is classified as having high deprivation and council tax is described as expensive — factors buyers should weigh alongside the property’s size and setting. A viewing is recommended to fully appreciate the layout and setting.
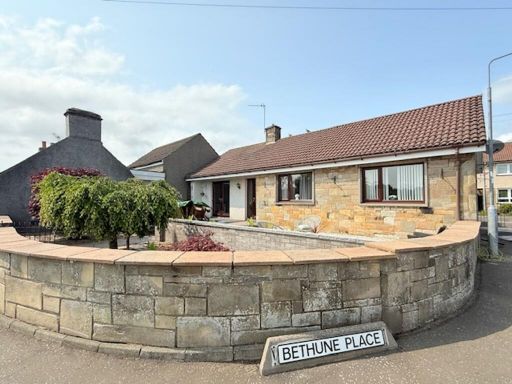 3 bedroom detached bungalow for sale in Main Street, Milton Of Balgonie, KY7 — £205,000 • 3 bed • 2 bath • 1184 ft²
3 bedroom detached bungalow for sale in Main Street, Milton Of Balgonie, KY7 — £205,000 • 3 bed • 2 bath • 1184 ft²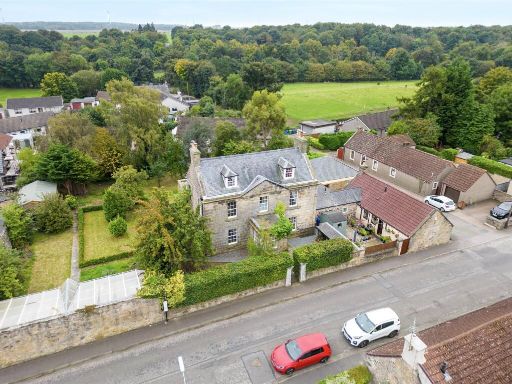 4 bedroom house for sale in Milton House, 54 Main Street, Milton of Balgonie, Glenrothes, Fife, KY7 — £580,000 • 4 bed • 1 bath • 3003 ft²
4 bedroom house for sale in Milton House, 54 Main Street, Milton of Balgonie, Glenrothes, Fife, KY7 — £580,000 • 4 bed • 1 bath • 3003 ft²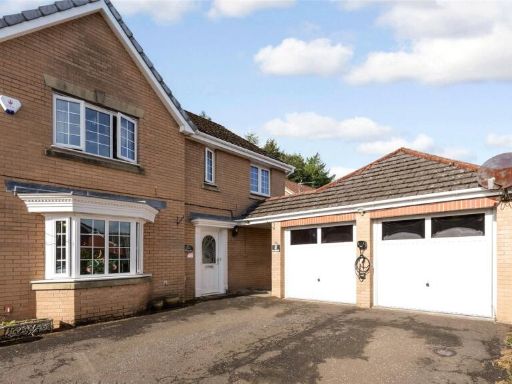 4 bedroom detached house for sale in Strathnairn Court, Glenrothes, Fife, KY7 — £280,000 • 4 bed • 2 bath • 1226 ft²
4 bedroom detached house for sale in Strathnairn Court, Glenrothes, Fife, KY7 — £280,000 • 4 bed • 2 bath • 1226 ft²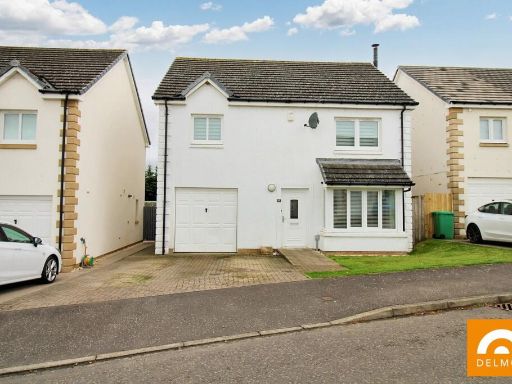 4 bedroom detached house for sale in Kilmux Park, Kennoway, Leven , KY8 — £268,000 • 4 bed • 3 bath • 1528 ft²
4 bedroom detached house for sale in Kilmux Park, Kennoway, Leven , KY8 — £268,000 • 4 bed • 3 bath • 1528 ft²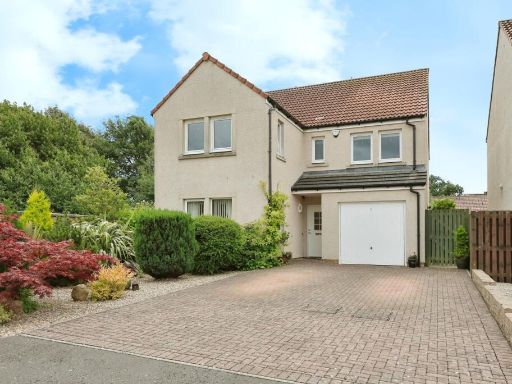 4 bedroom detached house for sale in Aitken Place, Coaltown of Wemyss, Fife, KY1 — £295,000 • 4 bed • 1 bath • 1651 ft²
4 bedroom detached house for sale in Aitken Place, Coaltown of Wemyss, Fife, KY1 — £295,000 • 4 bed • 1 bath • 1651 ft²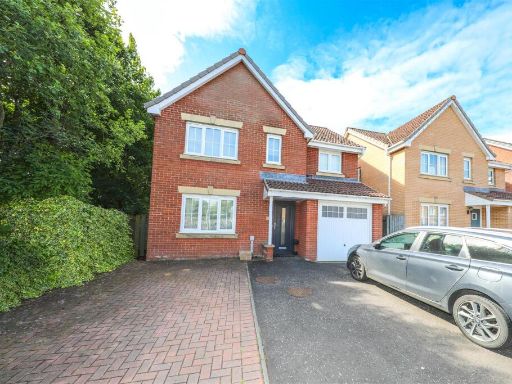 4 bedroom detached house for sale in Darnaway Drive, Glenrothes, KY7 — £247,000 • 4 bed • 3 bath • 897 ft²
4 bedroom detached house for sale in Darnaway Drive, Glenrothes, KY7 — £247,000 • 4 bed • 3 bath • 897 ft²