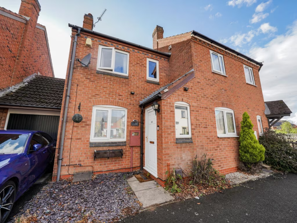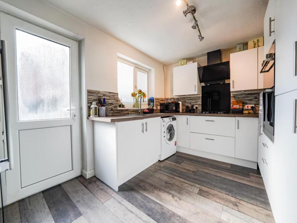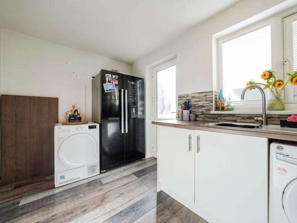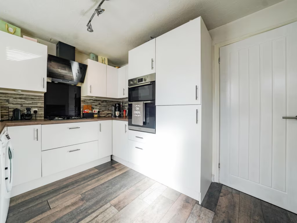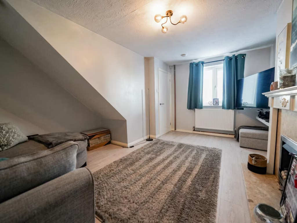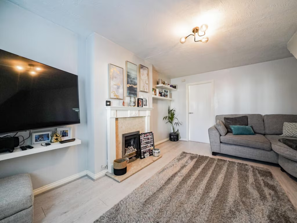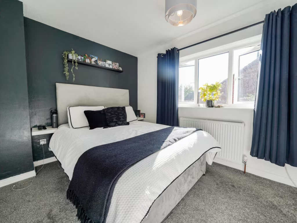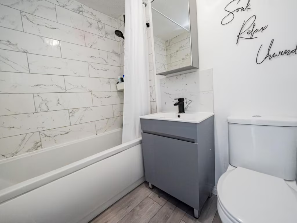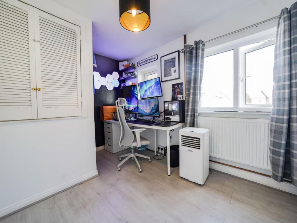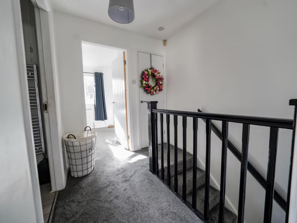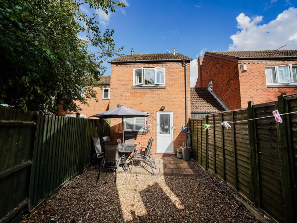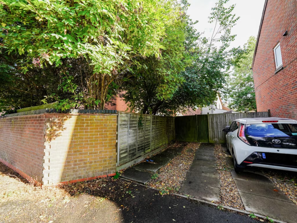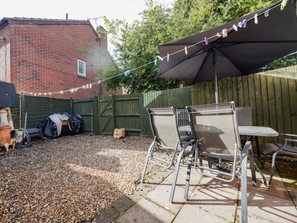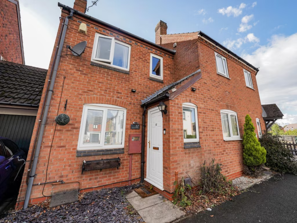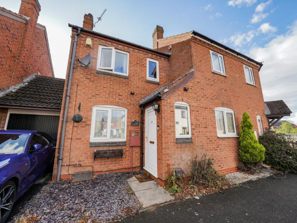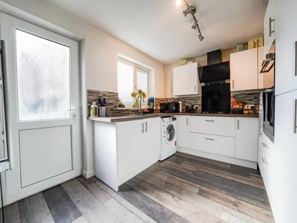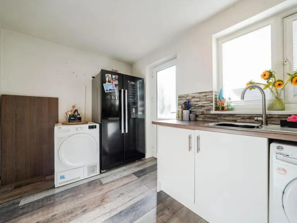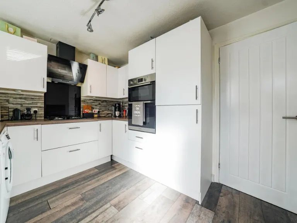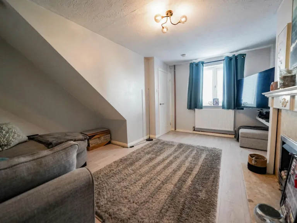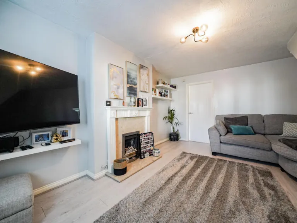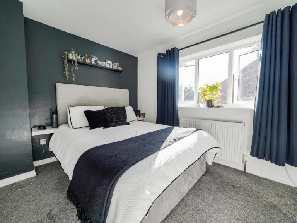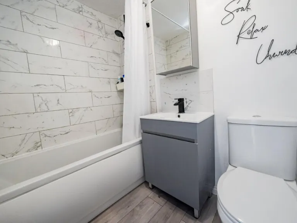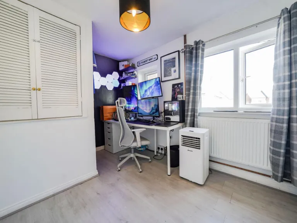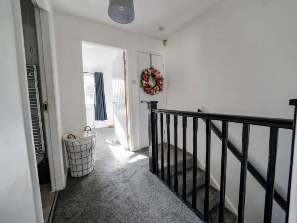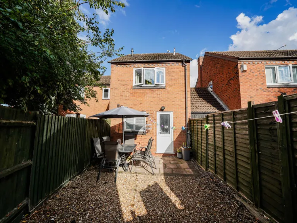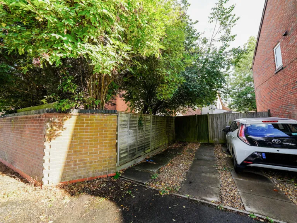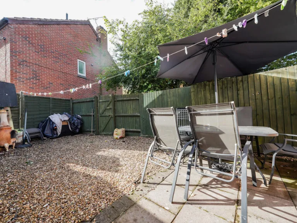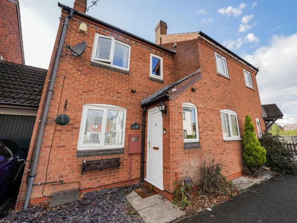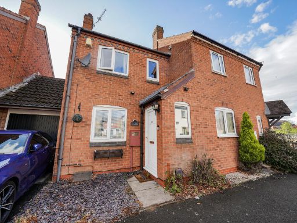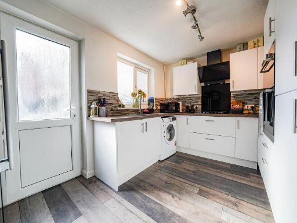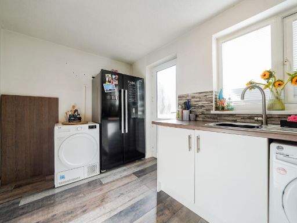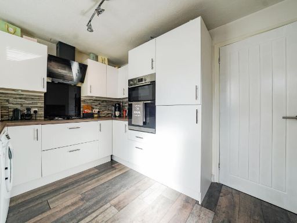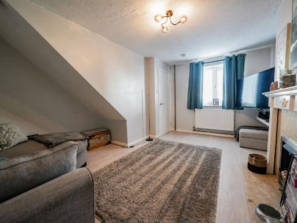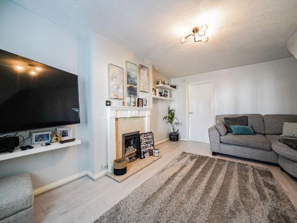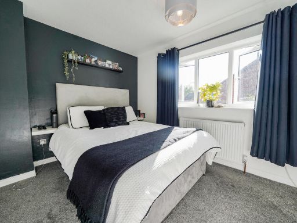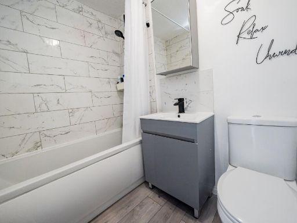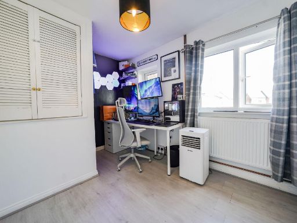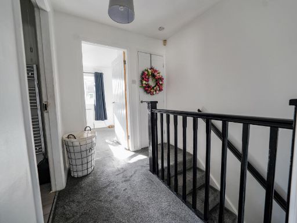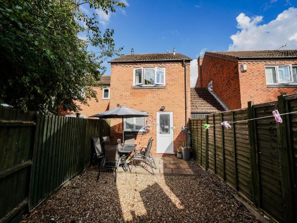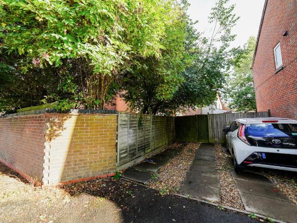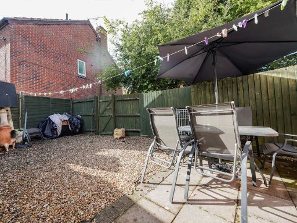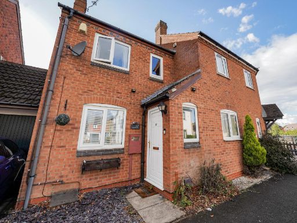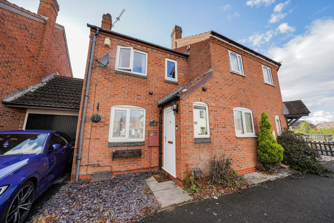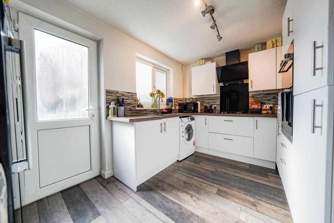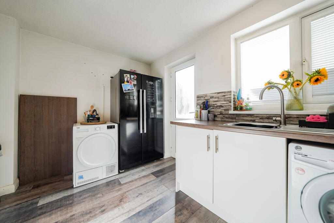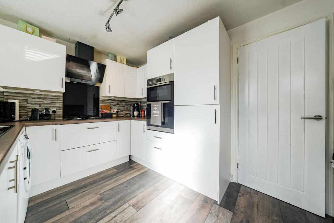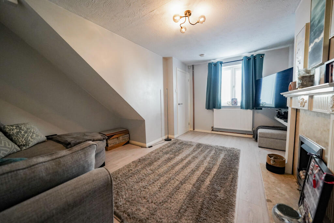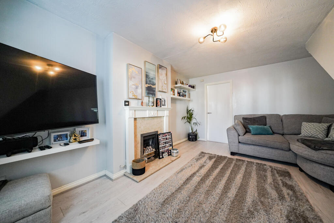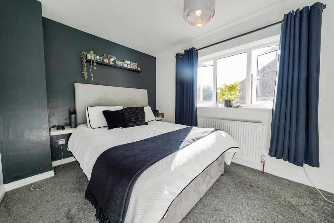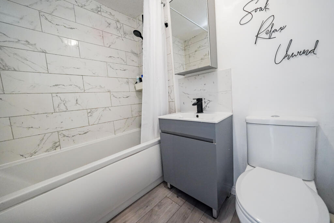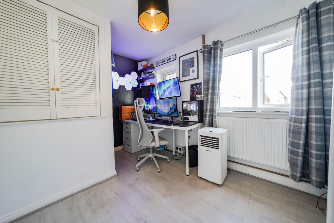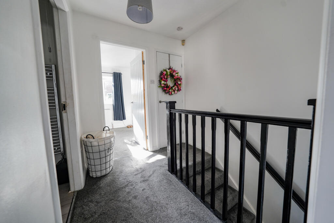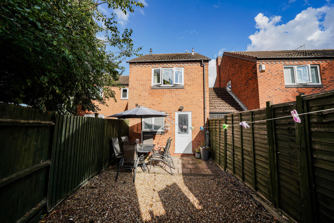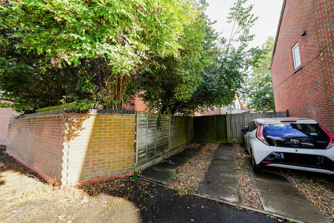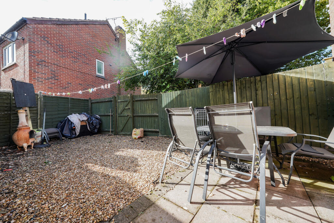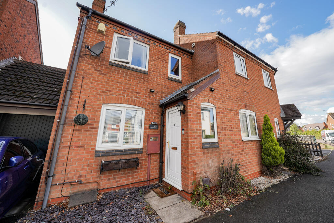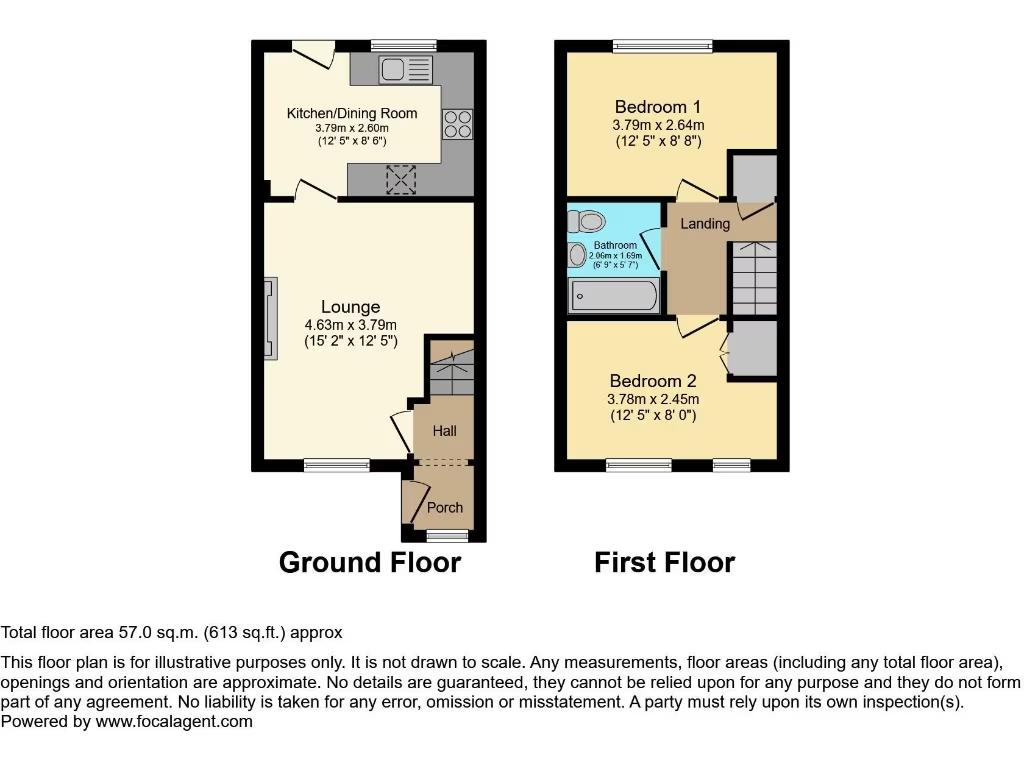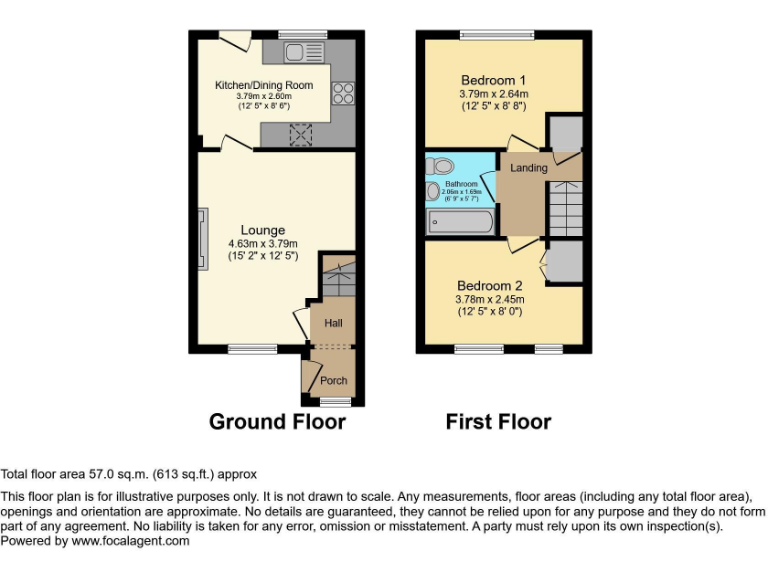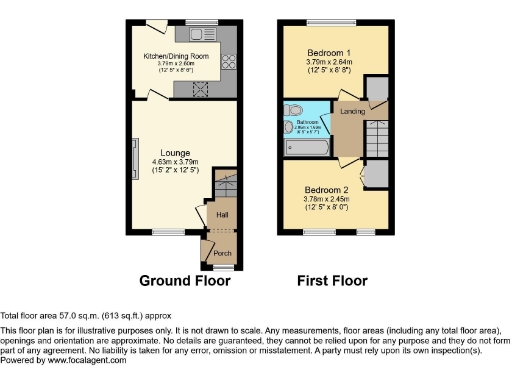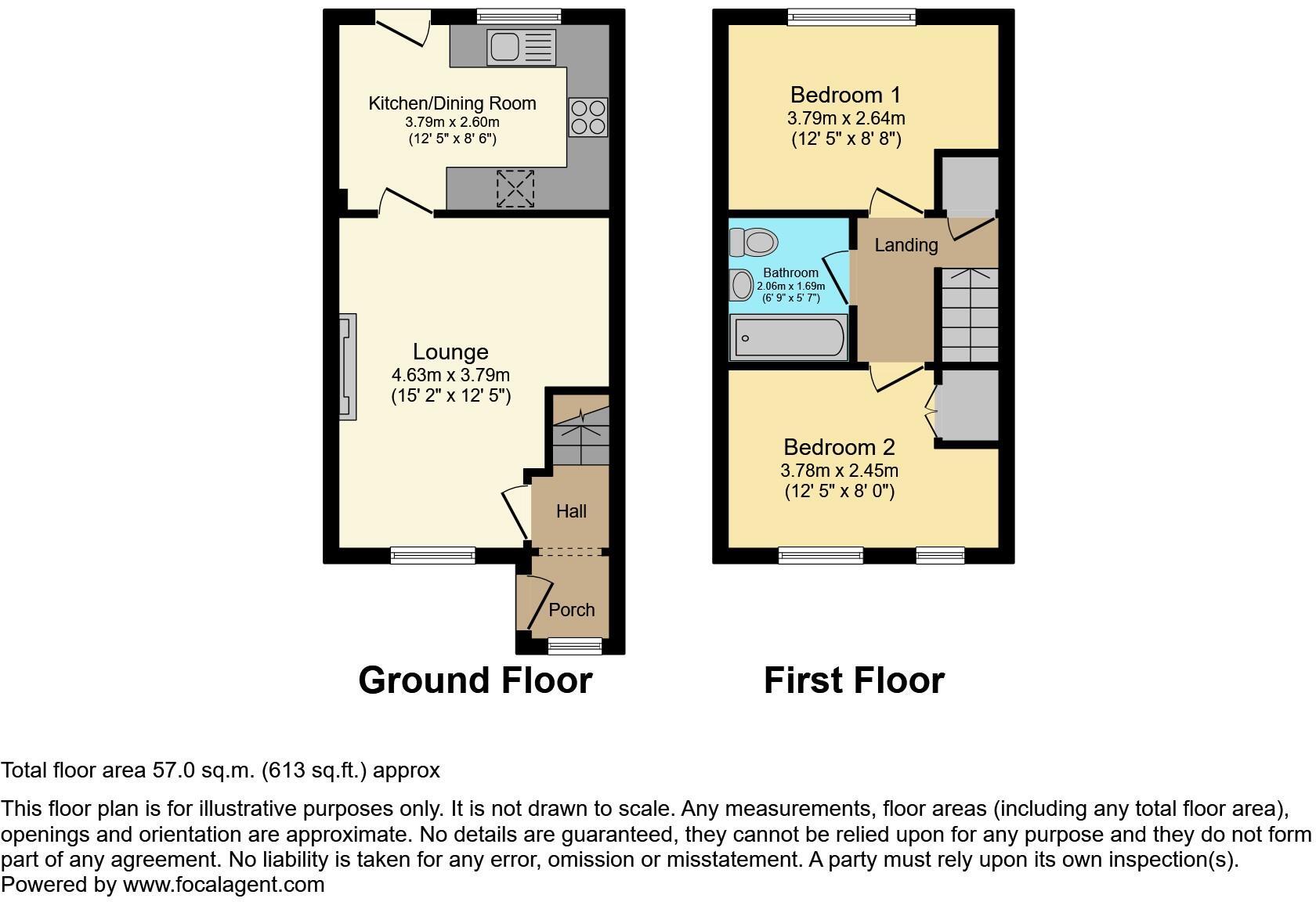Summary - 87 GLEBELANDS ROAD LEICESTER LE4 2WB
2 bed 1 bath End of Terrace
Move-in ready terrace with minimal upkeep and secure parking.
Two double bedrooms providing flexible sleeping space
Modern kitchen-diner with fitted units and appliance space
Stylish tiled bathroom with shower over bath
Private low-maintenance rear garden, fenced and paved
Off-street parking accessed via gated rear driveway
Freehold tenure with relatively low council tax
Overall footprint is small (approx. 613 sq ft), limited storage
Nearest primary and secondary schools include Good Ofsted ratings
A compact, modern end-of-terrace that suits first-time buyers or investors seeking a move-in-ready home. The property offers two double bedrooms, a contemporary kitchen-diner and a stylish tiled bathroom, all arranged over two storeys for efficient living. Low running costs and freehold tenure add practical appeal.
The living room flows into a full-width kitchen with fitted units, integrated appliances and room for a dining table. Upstairs has two well-proportioned double bedrooms and a bathroom with shower-over-bath; a landing cupboard provides useful storage. The overall footprint is modest (approx. 613 sq ft), so layouts favour essential living rather than large-scale entertaining.
Outside, the private, low-maintenance rear garden is fenced and paved with stone areas, ideal for easy upkeep. Gated access leads to off-street parking at the rear — a valuable feature on this terrace. Local amenities include parks, leisure facilities and several primary and secondary schools, with Glebelands Primary and The Cedars Academy rated Good by Ofsted.
Notable limitations are the small plot size and overall square footage, which may feel restricted for growing families or buyers needing extensive storage. The property is presented in modern condition throughout, but buyers seeking larger gardens or expansive reception space should consider this before viewing.
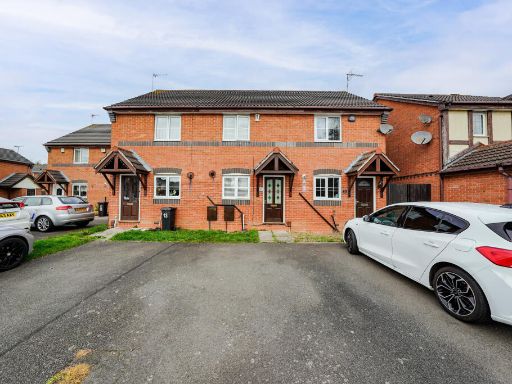 2 bedroom terraced house for sale in St. Davids Road, Leicester, Leicestershire, LE3 — £180,000 • 2 bed • 1 bath • 571 ft²
2 bedroom terraced house for sale in St. Davids Road, Leicester, Leicestershire, LE3 — £180,000 • 2 bed • 1 bath • 571 ft²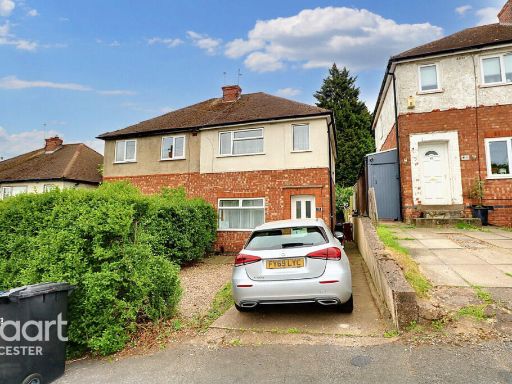 2 bedroom semi-detached house for sale in Halifax Drive, Leicester, LE4 — £220,000 • 2 bed • 1 bath • 614 ft²
2 bedroom semi-detached house for sale in Halifax Drive, Leicester, LE4 — £220,000 • 2 bed • 1 bath • 614 ft²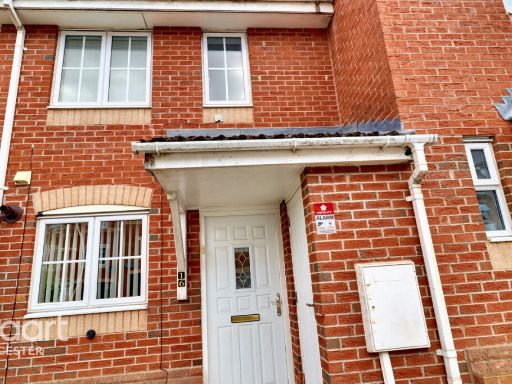 2 bedroom terraced house for sale in Carrington Road, Leicester, LE5 — £210,000 • 2 bed • 1 bath
2 bedroom terraced house for sale in Carrington Road, Leicester, LE5 — £210,000 • 2 bed • 1 bath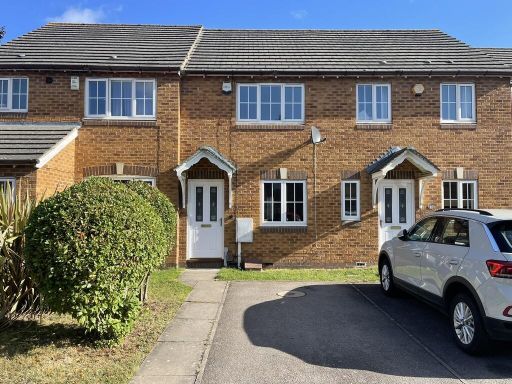 2 bedroom terraced house for sale in Bramham Close, Leicester, LE3 — £195,000 • 2 bed • 1 bath • 486 ft²
2 bedroom terraced house for sale in Bramham Close, Leicester, LE3 — £195,000 • 2 bed • 1 bath • 486 ft²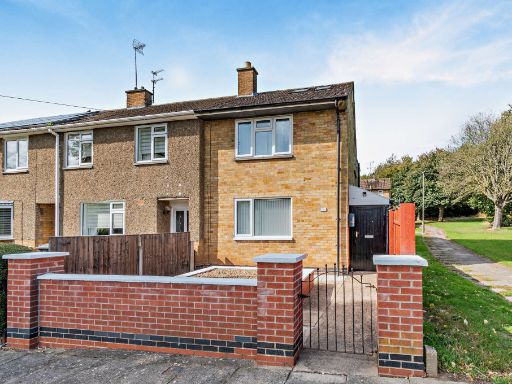 2 bedroom end of terrace house for sale in Beaumont Leys Lane, Leicester, Leicestershire, LE4 — £200,000 • 2 bed • 1 bath • 808 ft²
2 bedroom end of terrace house for sale in Beaumont Leys Lane, Leicester, Leicestershire, LE4 — £200,000 • 2 bed • 1 bath • 808 ft²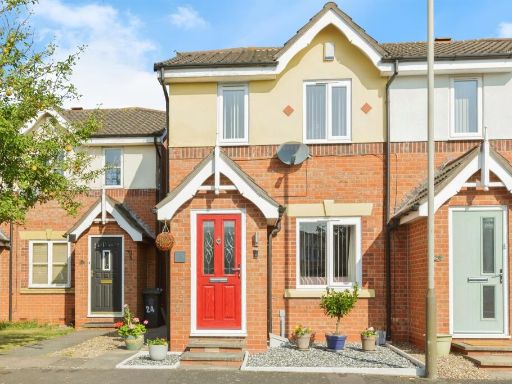 2 bedroom semi-detached house for sale in Newham Close, Leicester, LE4 — £240,000 • 2 bed • 1 bath • 683 ft²
2 bedroom semi-detached house for sale in Newham Close, Leicester, LE4 — £240,000 • 2 bed • 1 bath • 683 ft²