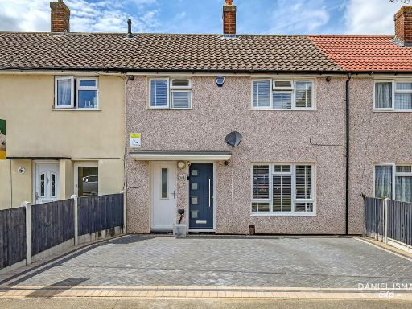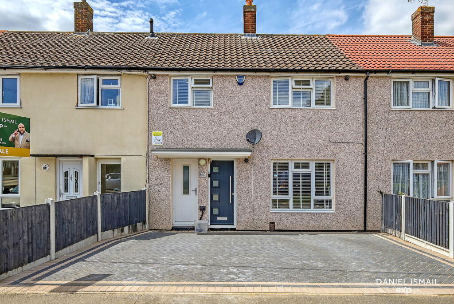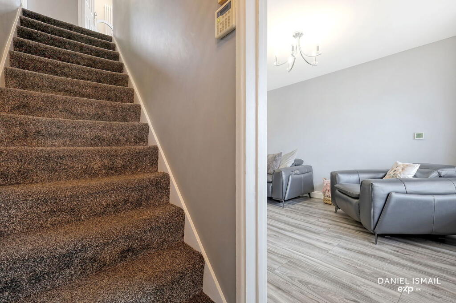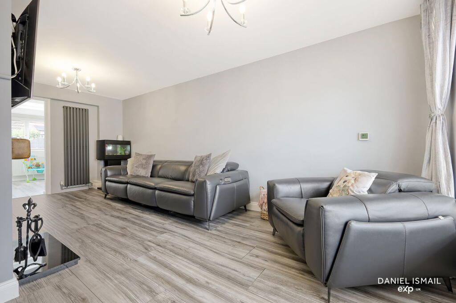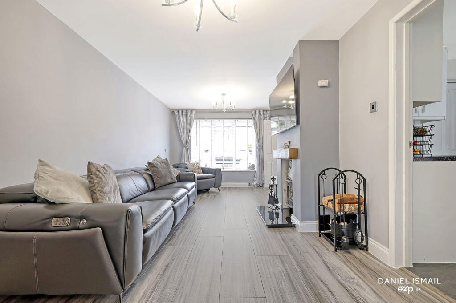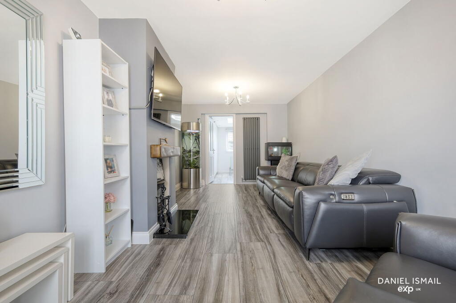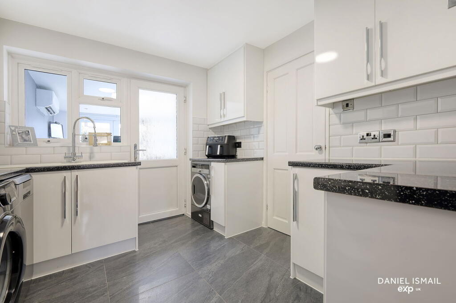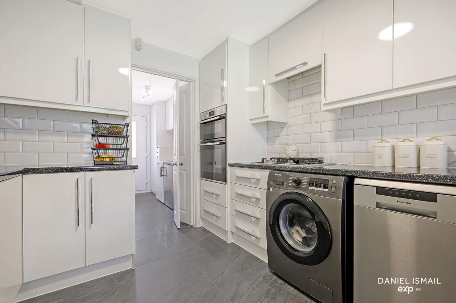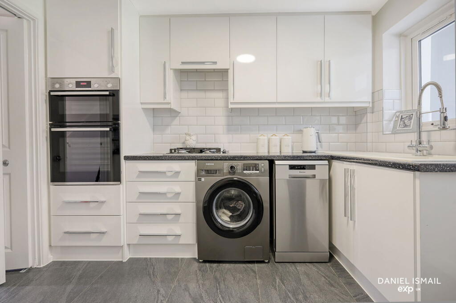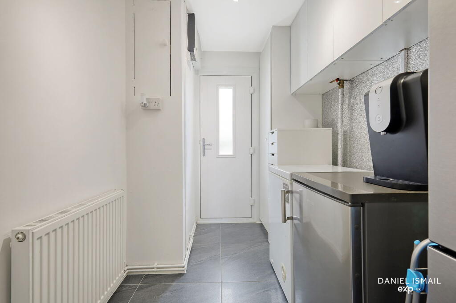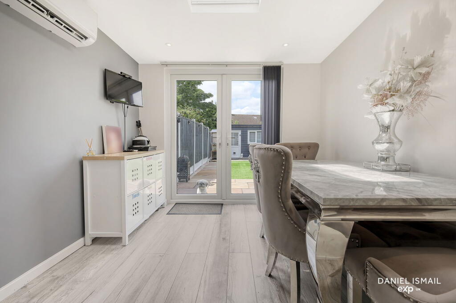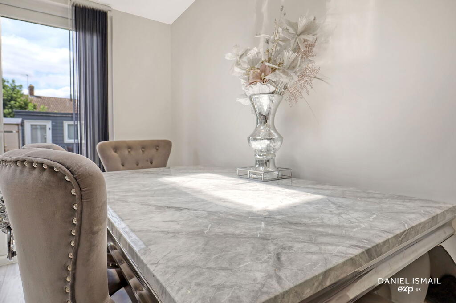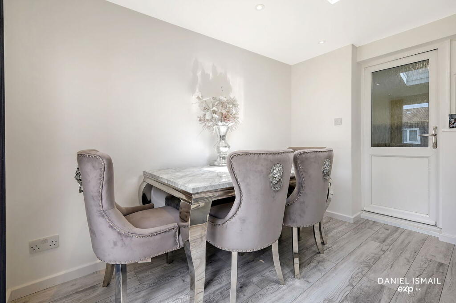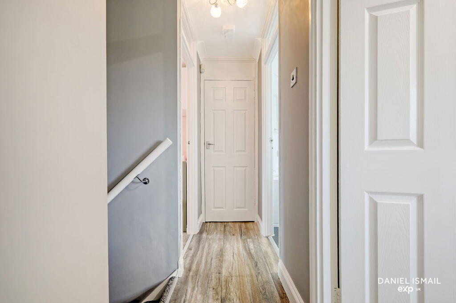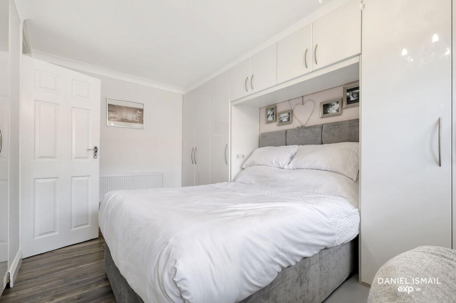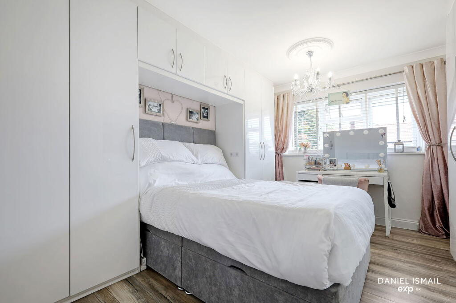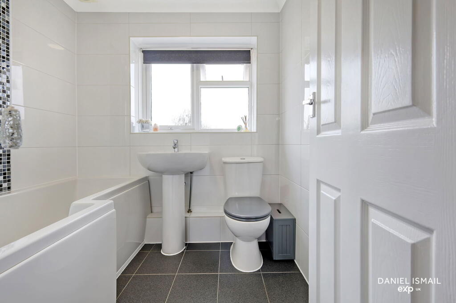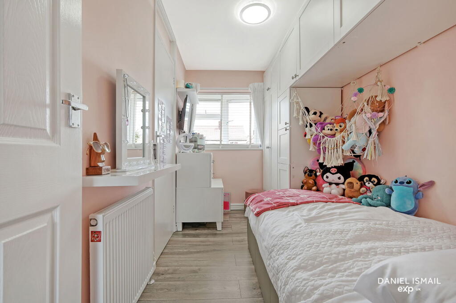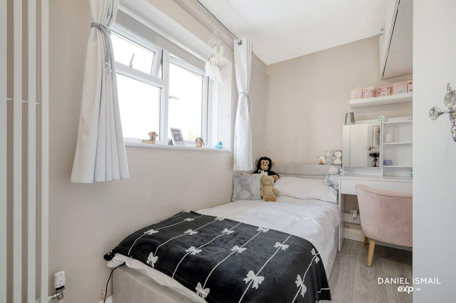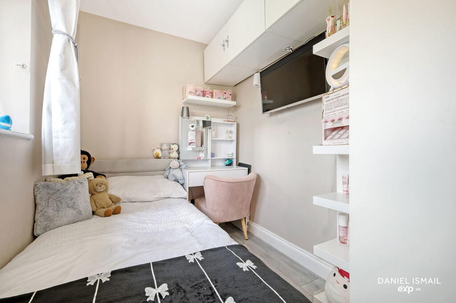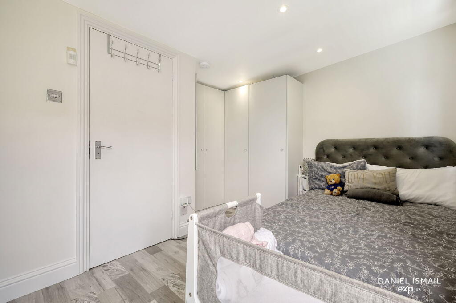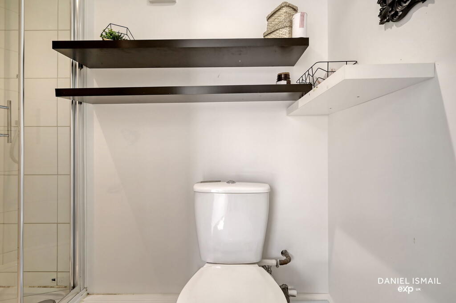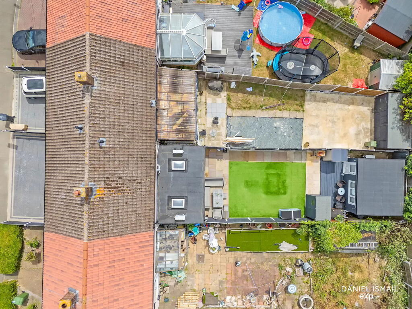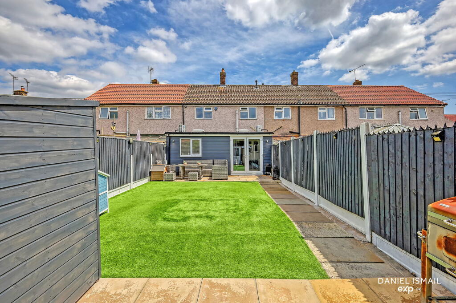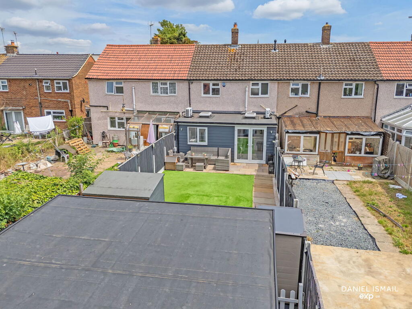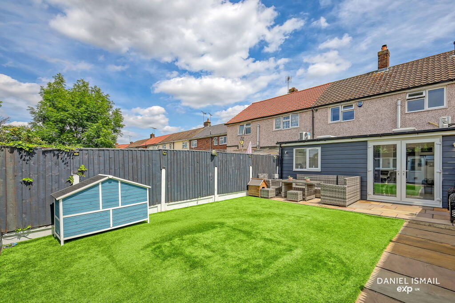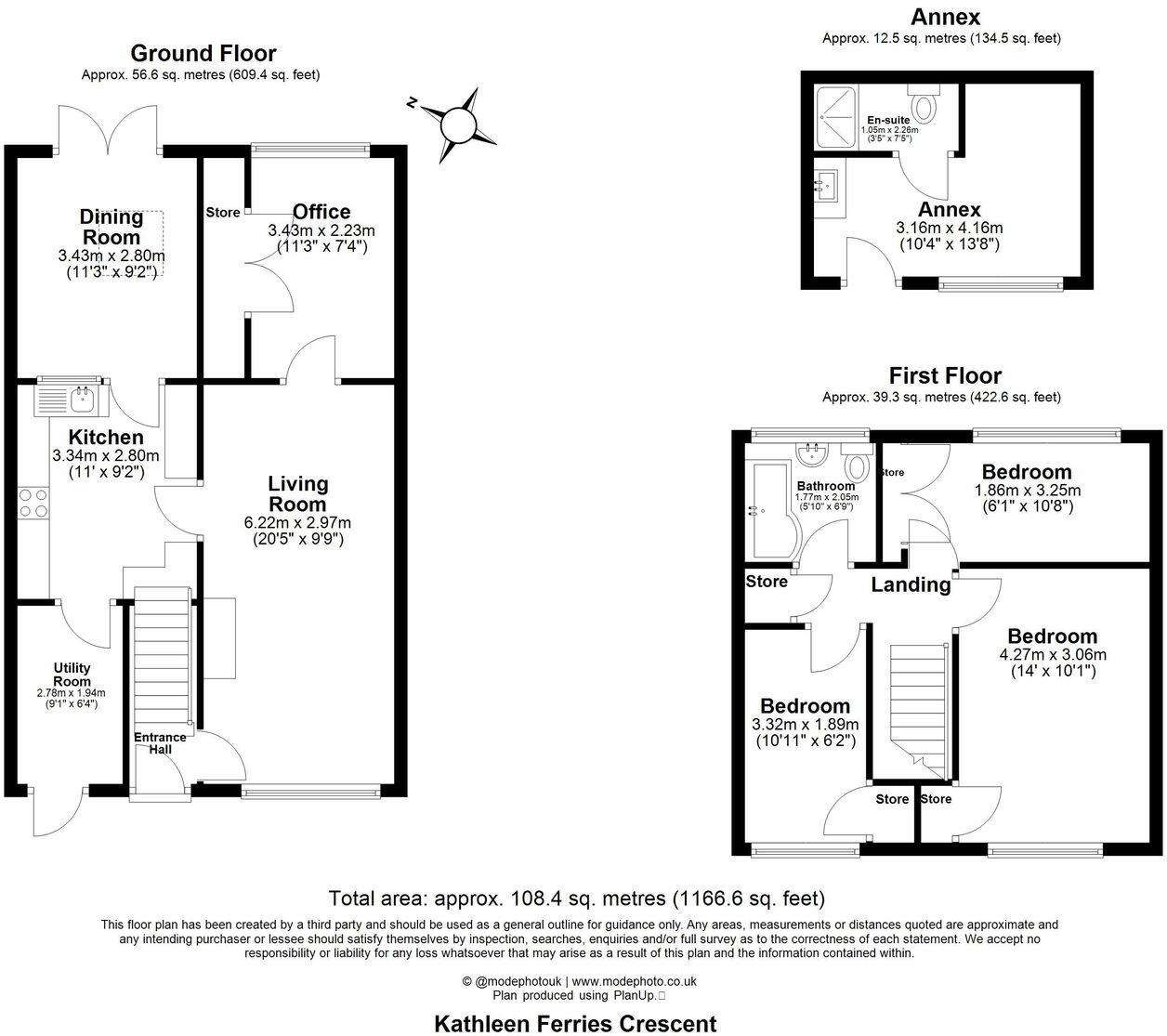Summary - 60, Kathleen Ferrier Crescent SS15 5QR
3 bed 2 bath Terraced
Extended mid-terrace with garden, outbuilding and driveway parking for growing families.
- Three/four bedroom mid-terrace with flexible ground-floor space
- 40ft west-facing garden, designed for low maintenance
- Outbuilding with shower/WC and air conditioning; annex or studio potential
- Driveway parking for multiple vehicles
- Modern décor, double glazing and mains gas central heating
- System-built walls with external insulation; built 1950–66
- Located near schools and 1.1 miles to Laindon Station for commuters
- Higher local crime and area deprivation; small plot size
Well-presented mid-terrace family home arranged over two floors with versatile living areas and contemporary finishes throughout. The ground floor has been extended to create separate dining and office/play spaces; underfloor heating and a log burner add comfort to the principal living room. The fitted kitchen and adjoining utility are practical for day-to-day family life.
Outside, a west-facing rear garden of about 40ft is low-maintenance and catches afternoon sun. A substantial outbuilding at the garden end includes a shower room, WC and air conditioning — ideal as an annex, home business, guest space or studio. The front driveway provides off-street parking for multiple vehicles.
The house offers three good bedrooms with built-in storage plus the adaptable fourth-room option on the ground floor. Practical features include double glazing, mains gas central heating and external wall insulation applied to the system-built structure. The property is freehold and in council tax band B.
Buyers should note the property sits in an area with higher crime levels and wider local deprivation indicators; prospective purchasers should consider this when assessing long-term value and security measures. The plot is modest in size relative to semi-detached alternatives. All layout specifics and legal matters should be verified via survey and solicitor checks.
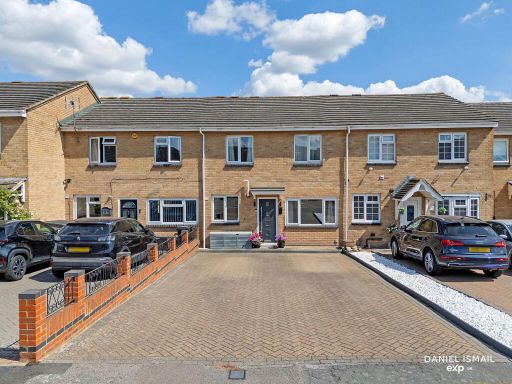 4 bedroom terraced house for sale in Chenies Drive, Laindon, SS15 4AE, SS15 — £400,000 • 4 bed • 1 bath • 1112 ft²
4 bedroom terraced house for sale in Chenies Drive, Laindon, SS15 4AE, SS15 — £400,000 • 4 bed • 1 bath • 1112 ft²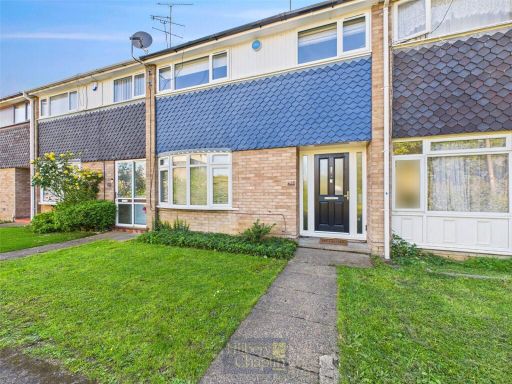 3 bedroom terraced house for sale in Mynchens, Basildon, Essex, SS15 — £340,000 • 3 bed • 1 bath • 821 ft²
3 bedroom terraced house for sale in Mynchens, Basildon, Essex, SS15 — £340,000 • 3 bed • 1 bath • 821 ft²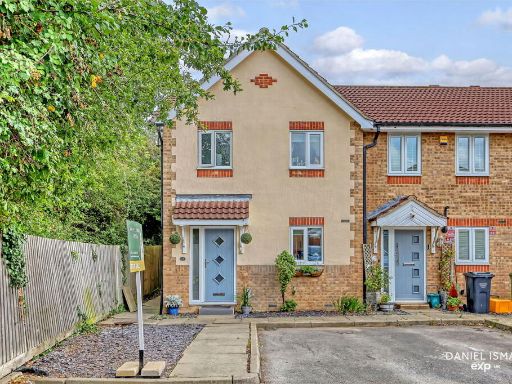 3 bedroom end of terrace house for sale in Shrewsbury Close, Langdon Hills, Basildon, SS16 6UB, SS16 — £400,000 • 3 bed • 1 bath • 888 ft²
3 bedroom end of terrace house for sale in Shrewsbury Close, Langdon Hills, Basildon, SS16 6UB, SS16 — £400,000 • 3 bed • 1 bath • 888 ft²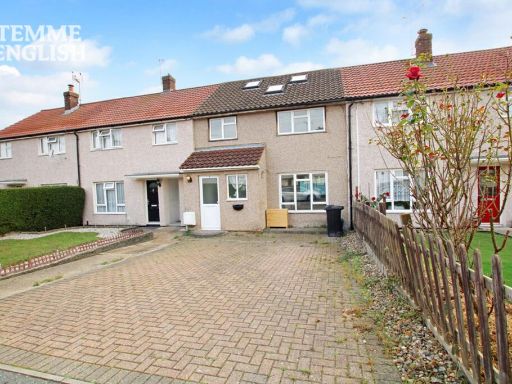 4 bedroom terraced house for sale in Boult Road, Laindon, Essex, SS15 — £400,000 • 4 bed • 2 bath • 1087 ft²
4 bedroom terraced house for sale in Boult Road, Laindon, Essex, SS15 — £400,000 • 4 bed • 2 bath • 1087 ft²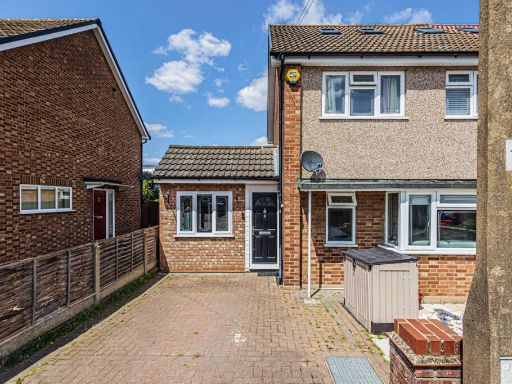 4 bedroom semi-detached house for sale in Victoria Close, Basildon, SS15 — £450,000 • 4 bed • 2 bath • 1088 ft²
4 bedroom semi-detached house for sale in Victoria Close, Basildon, SS15 — £450,000 • 4 bed • 2 bath • 1088 ft²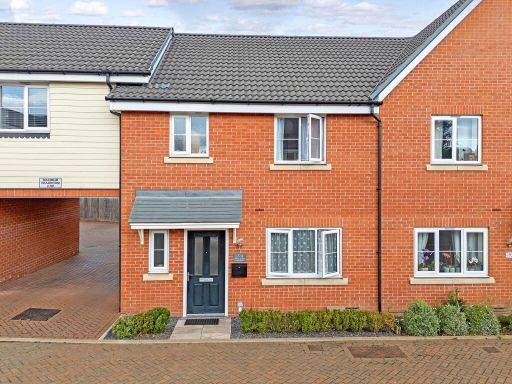 3 bedroom semi-detached house for sale in School Avenue, Basildon, SS15 — £385,000 • 3 bed • 2 bath • 911 ft²
3 bedroom semi-detached house for sale in School Avenue, Basildon, SS15 — £385,000 • 3 bed • 2 bath • 911 ft²





















































