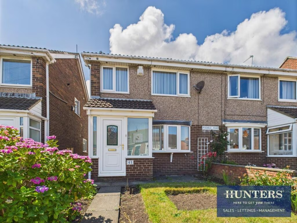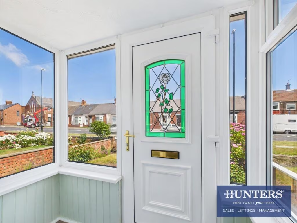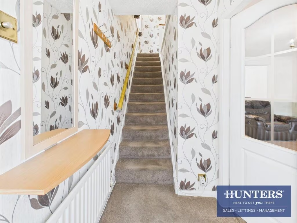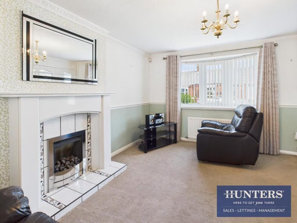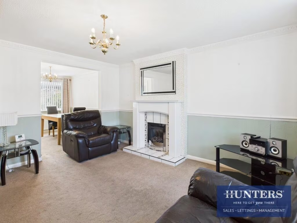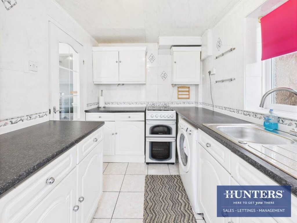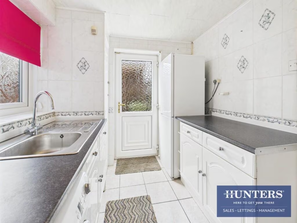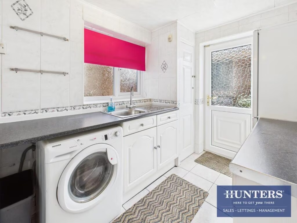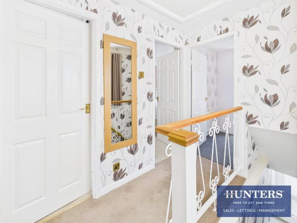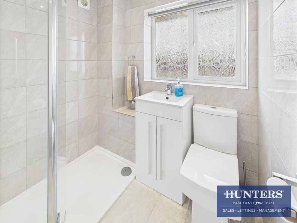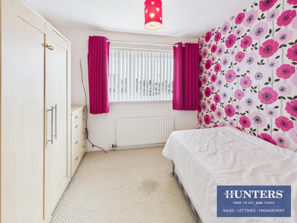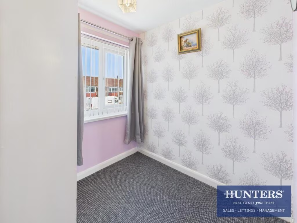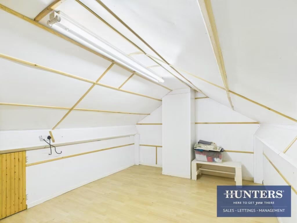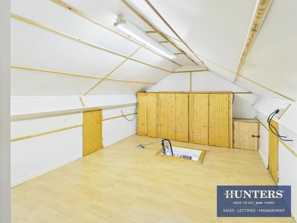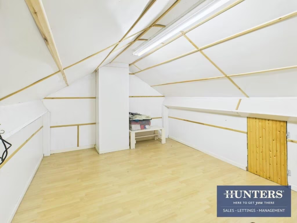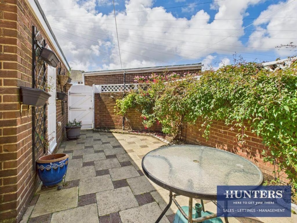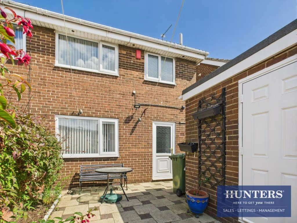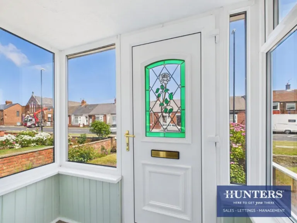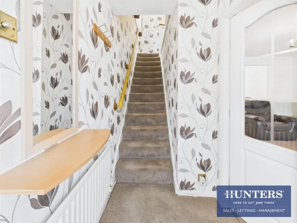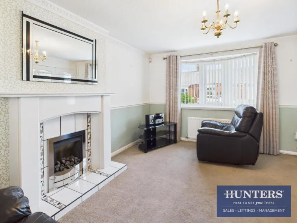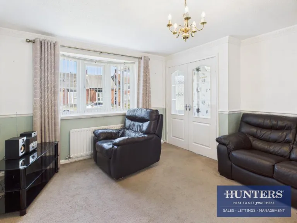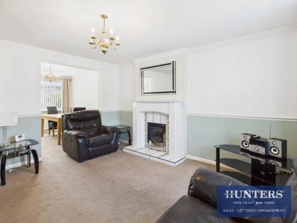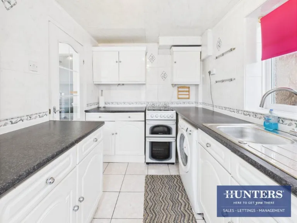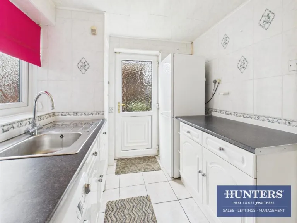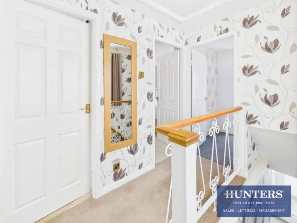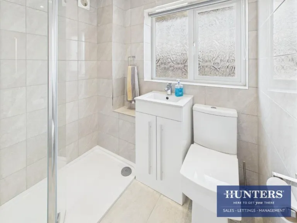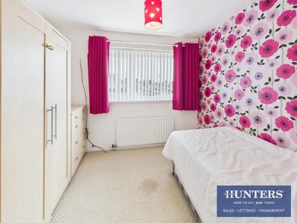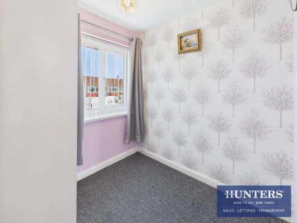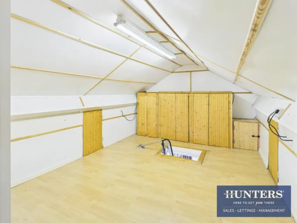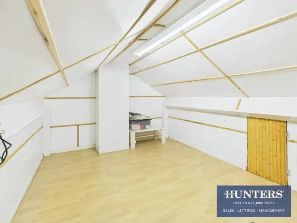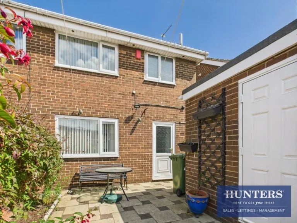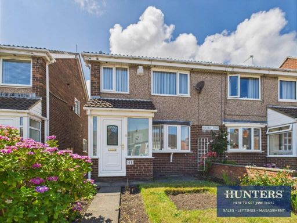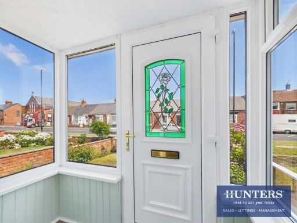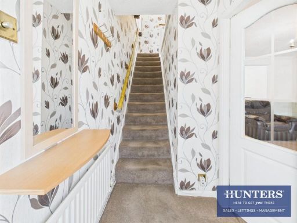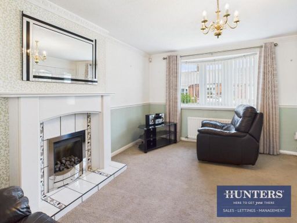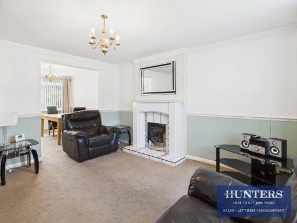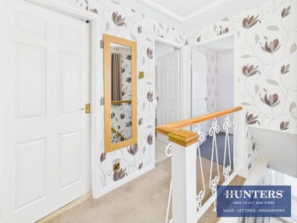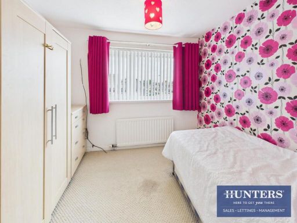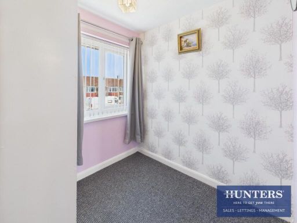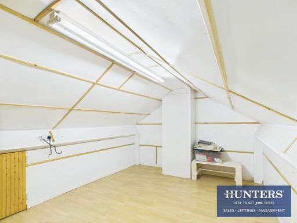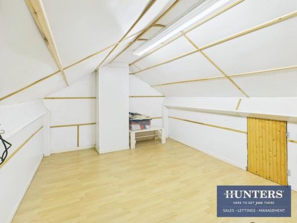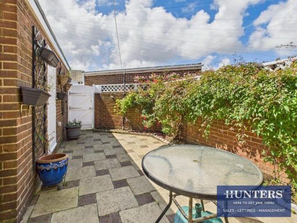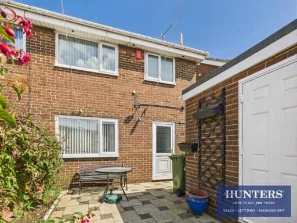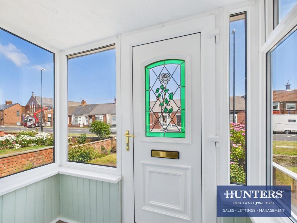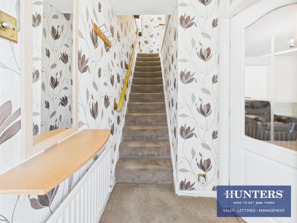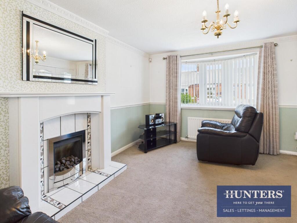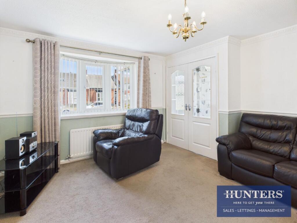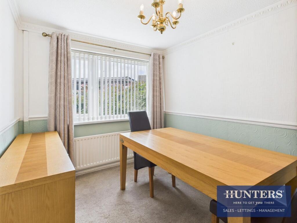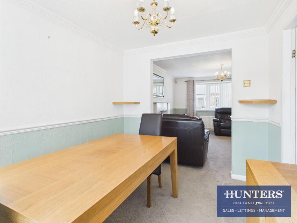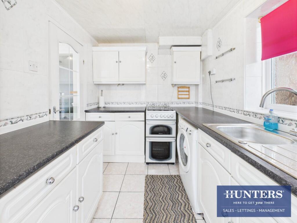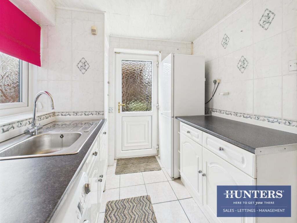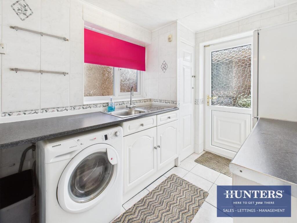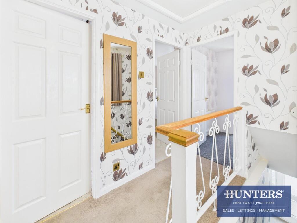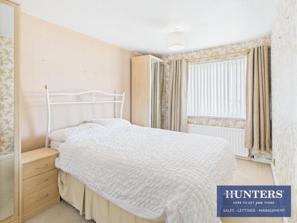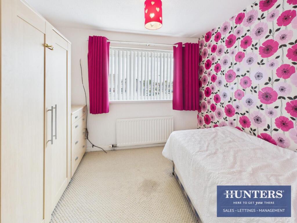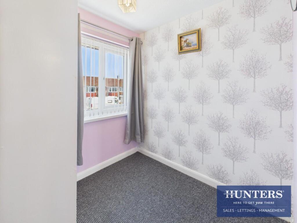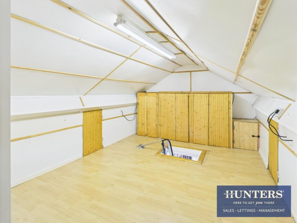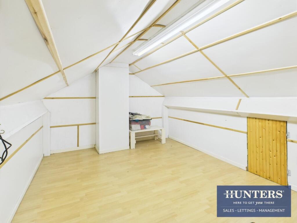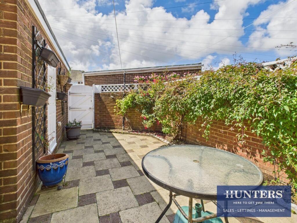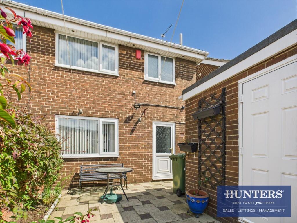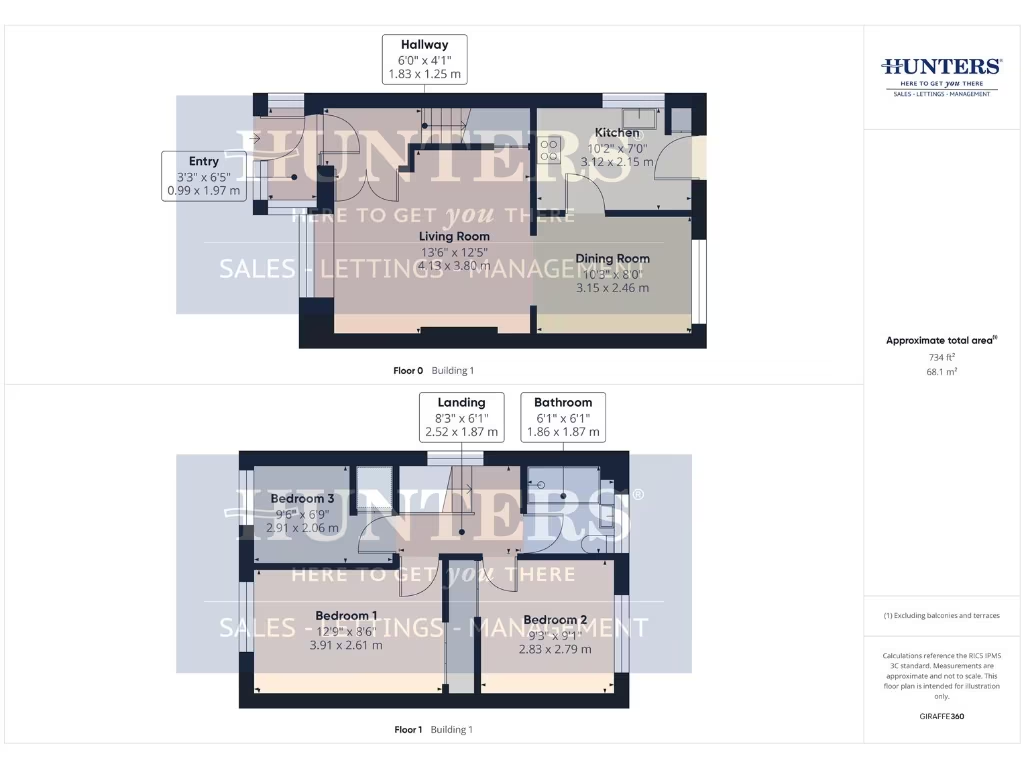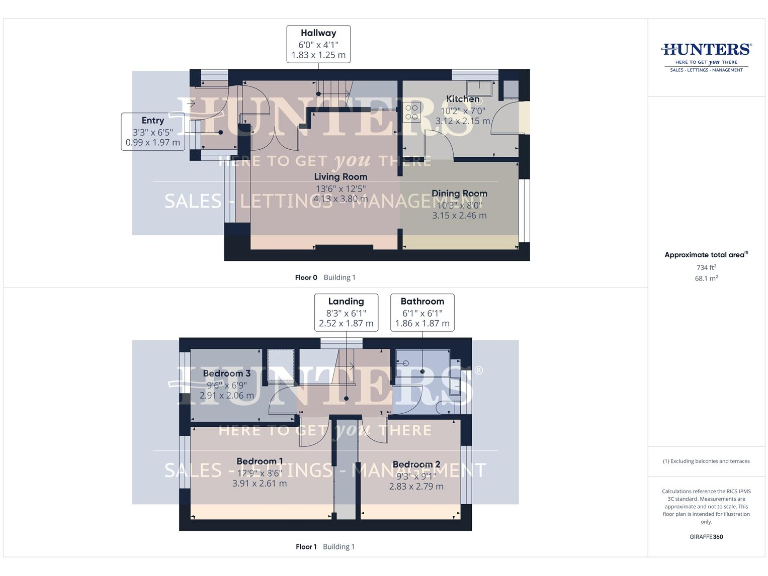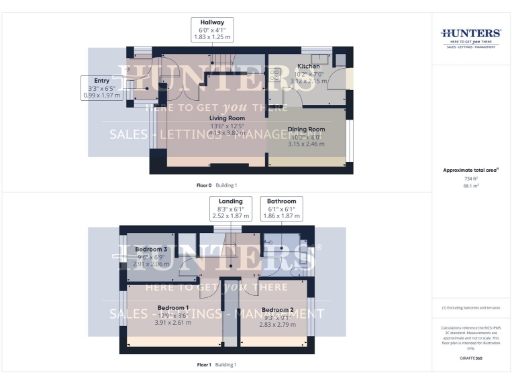Summary -
41 Fulwell Road,SUNDERLAND,SR6 0JE
SR6 0JE
3 bed 1 bath Semi-Detached
Ideal starter home with garage and open-plan living near good schools.
Open-plan living/dining room with plenty of natural light
Separate single garage with side door (approx 151 sq ft)
Compact footprint: 734 sq ft internal area, small garden and plot
Three bedrooms; built-in wardrobes in two bedrooms
Modern tiled bathroom with rain shower and heated towel rail
Older double glazing (pre-2002) and likely cosmetic updates required
Above-average local crime levels; consider security and insurance costs
Council Tax Band B and EPC C — relatively low running costs
This compact three-bedroom semi-detached house on Fulwell Road offers affordable entry into Sunderland’s suburbs. The property’s open-plan living and dining area, separate single garage and small rear yard make it practical for first-time buyers, small families or investors seeking a lettable home. Council tax band B and an EPC C add to the running-cost appeal.
Internally the house is neutrally decorated and provides a straightforward layout: living/dining room, kitchen with yard access, three bedrooms and a fully tiled bathroom with rain shower and heated towel rail. Built in the late 1960s–1970s, it has double glazing installed before 2002 and gas central heating via boiler and radiators — functional but not recent.
Positives include a separate garage with side door, pleasant front garden and proximity to good local schools, public transport and green spaces. The compact footprint and 734 sq ft internal area make the home easy to manage but limit living space compared with larger family houses.
Notable practical points: the plot and overall house size are small; some components (older double glazing and general fittings) may benefit from updating; the area records above-average crime levels, which buyers should factor into insurance and security planning. Viewings and the virtual tour/floor plan are recommended for anyone wanting a clear sense of space and scope for improvement.
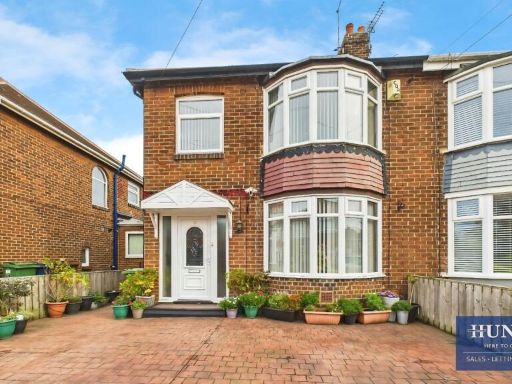 3 bedroom semi-detached house for sale in Folldon Avenue, Fulwell, Sunderland, SR6 — £265,000 • 3 bed • 1 bath • 1161 ft²
3 bedroom semi-detached house for sale in Folldon Avenue, Fulwell, Sunderland, SR6 — £265,000 • 3 bed • 1 bath • 1161 ft²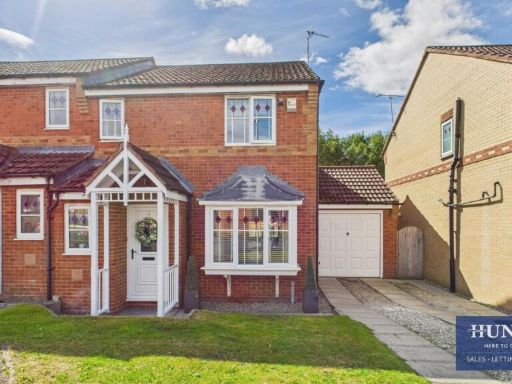 3 bedroom semi-detached house for sale in Calthwaite Close, Castletown, Sunderland, SR5 — £204,950 • 3 bed • 2 bath • 973 ft²
3 bedroom semi-detached house for sale in Calthwaite Close, Castletown, Sunderland, SR5 — £204,950 • 3 bed • 2 bath • 973 ft² 3 bedroom house for sale in Bartram Street, Fulwell, Sunderland, SR5 — £230,000 • 3 bed • 1 bath • 1074 ft²
3 bedroom house for sale in Bartram Street, Fulwell, Sunderland, SR5 — £230,000 • 3 bed • 1 bath • 1074 ft²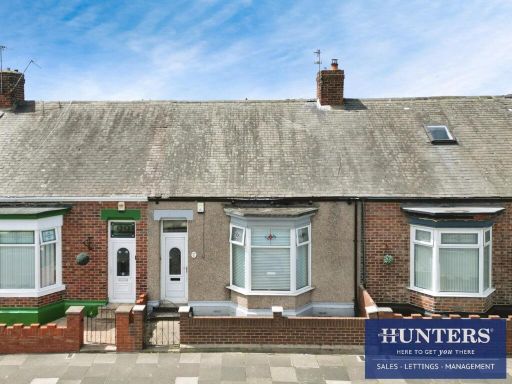 2 bedroom cottage for sale in Fulwell Road, Fulwell, Sunderland, SR6 — £169,950 • 2 bed • 1 bath • 799 ft²
2 bedroom cottage for sale in Fulwell Road, Fulwell, Sunderland, SR6 — £169,950 • 2 bed • 1 bath • 799 ft²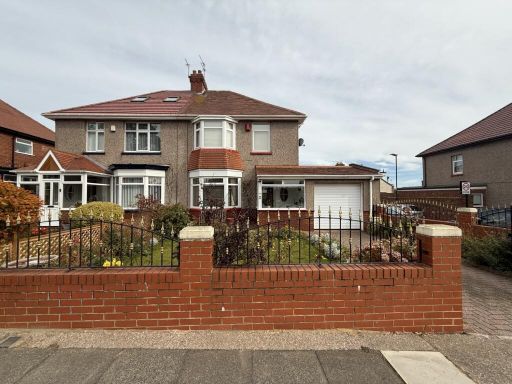 3 bedroom semi-detached house for sale in Ettrick Grove, Sunderland, SR4 — £230,000 • 3 bed • 1 bath
3 bedroom semi-detached house for sale in Ettrick Grove, Sunderland, SR4 — £230,000 • 3 bed • 1 bath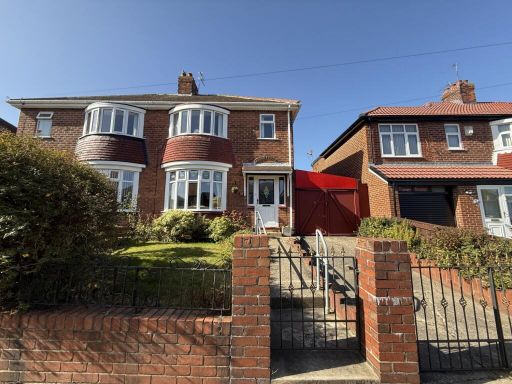 3 bedroom semi-detached house for sale in Ferndene Crescent, Sunderland SR4 — £120,000 • 3 bed • 1 bath
3 bedroom semi-detached house for sale in Ferndene Crescent, Sunderland SR4 — £120,000 • 3 bed • 1 bath