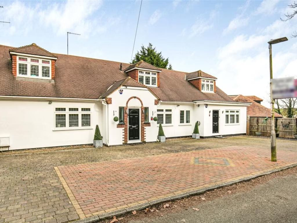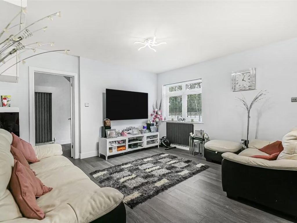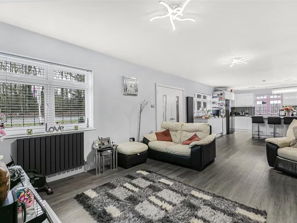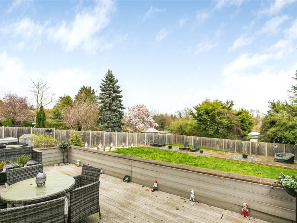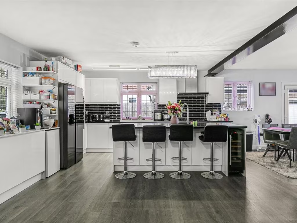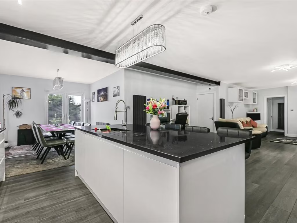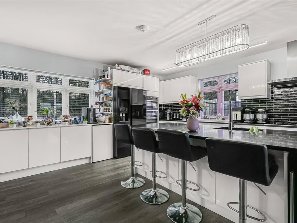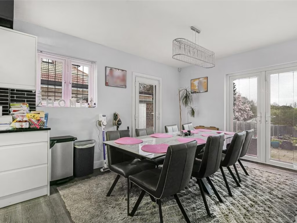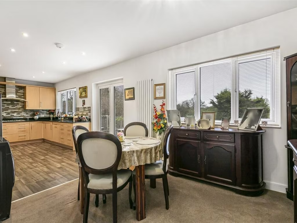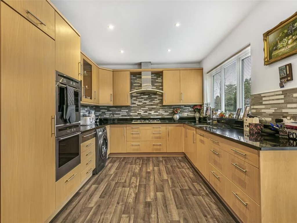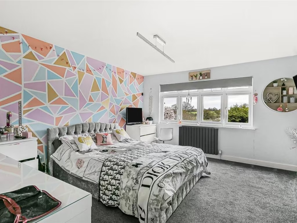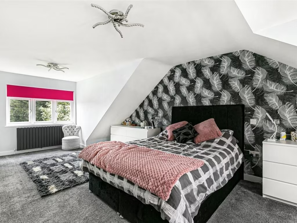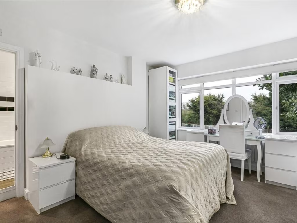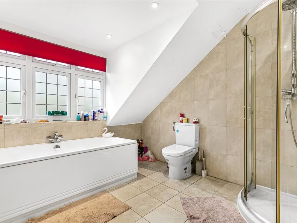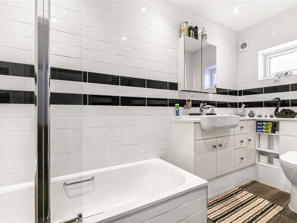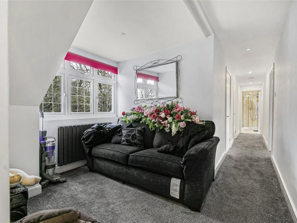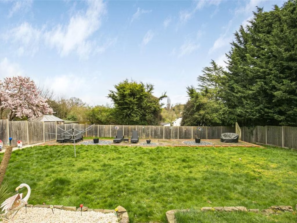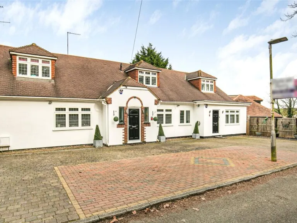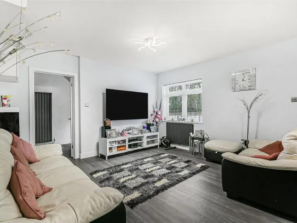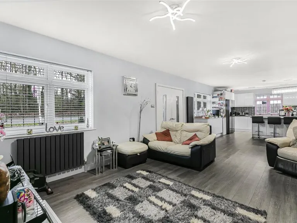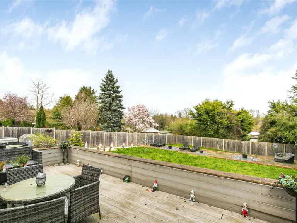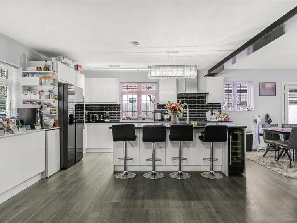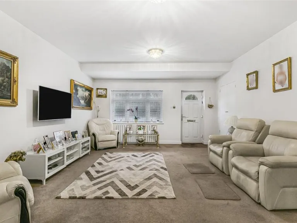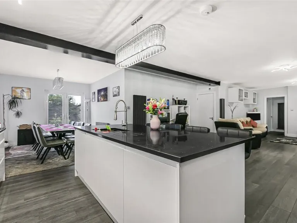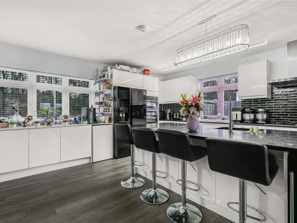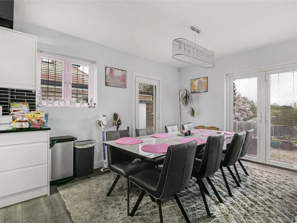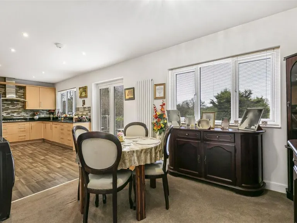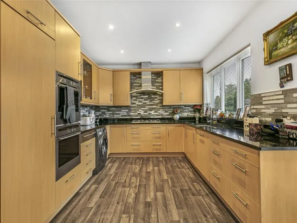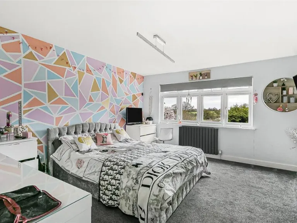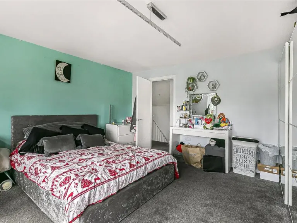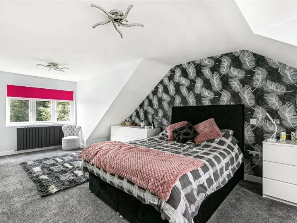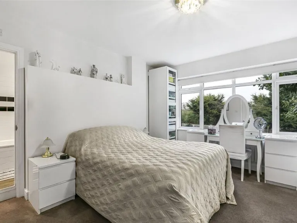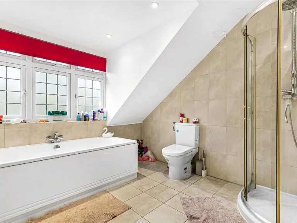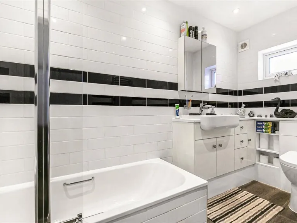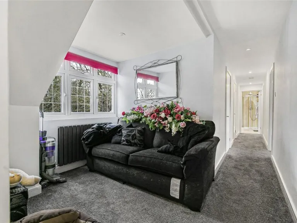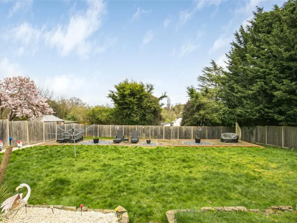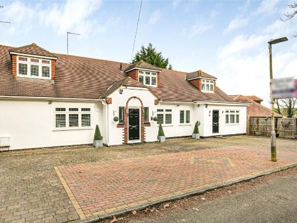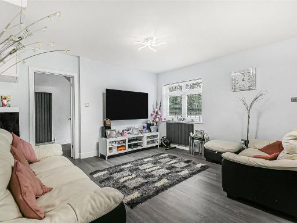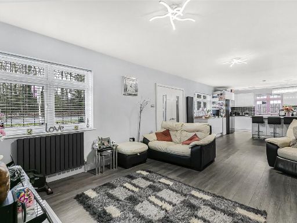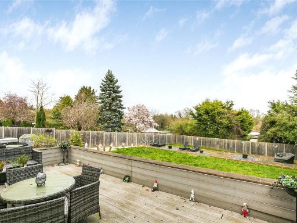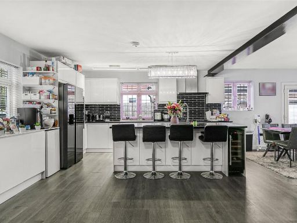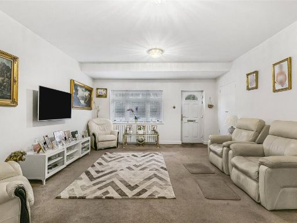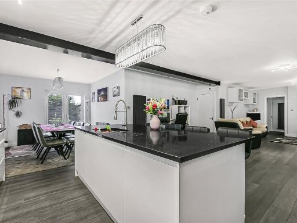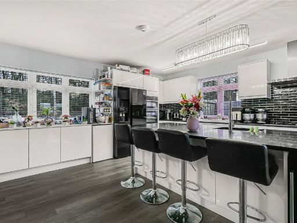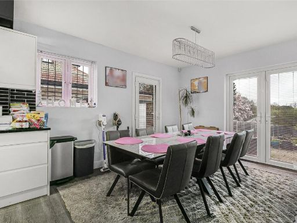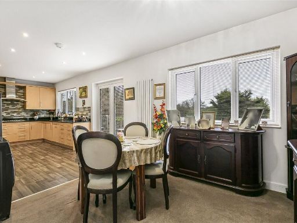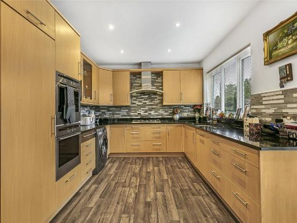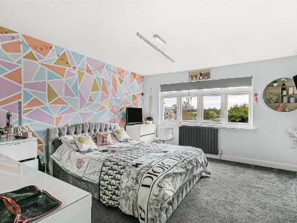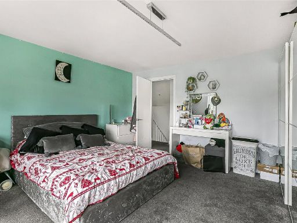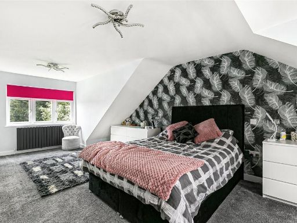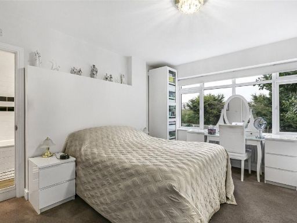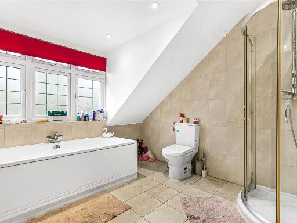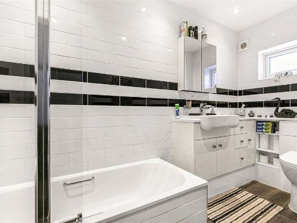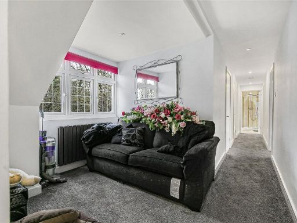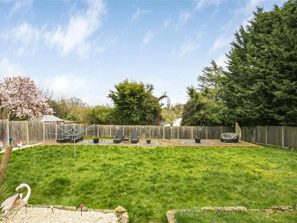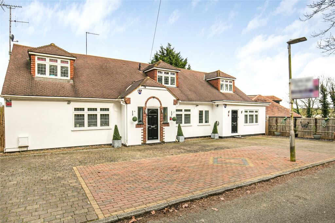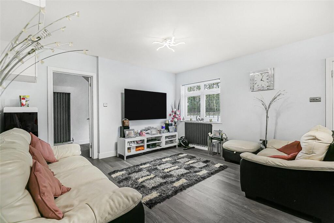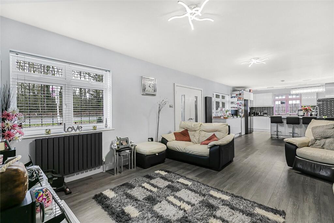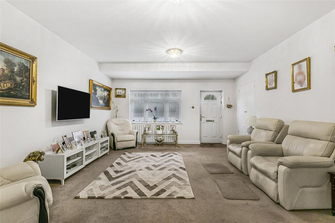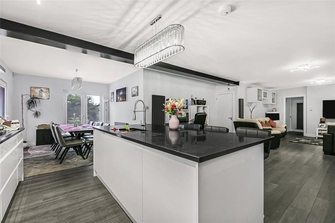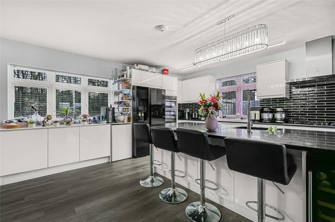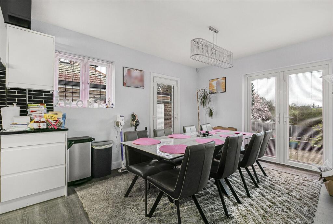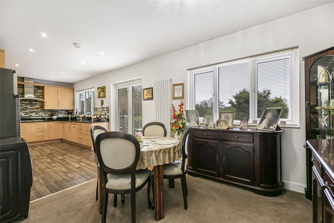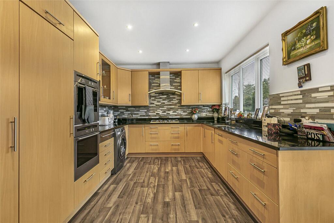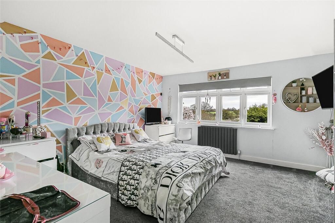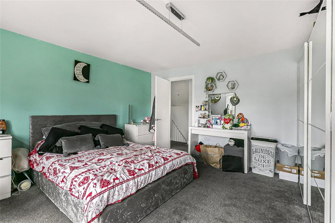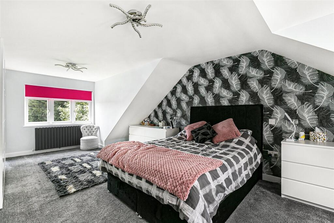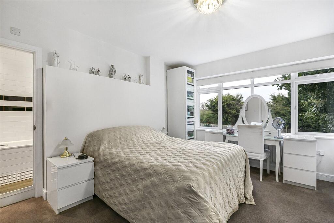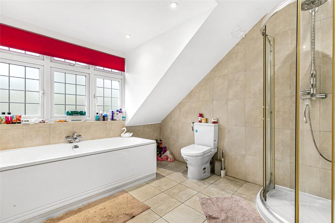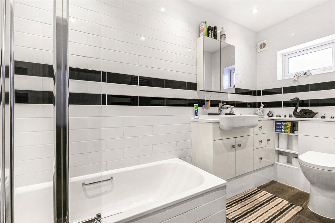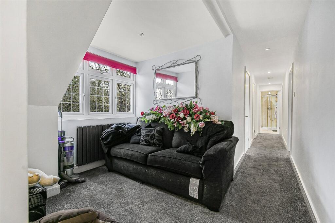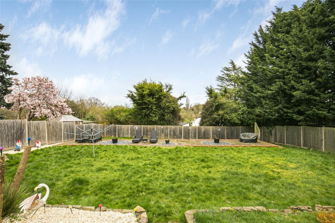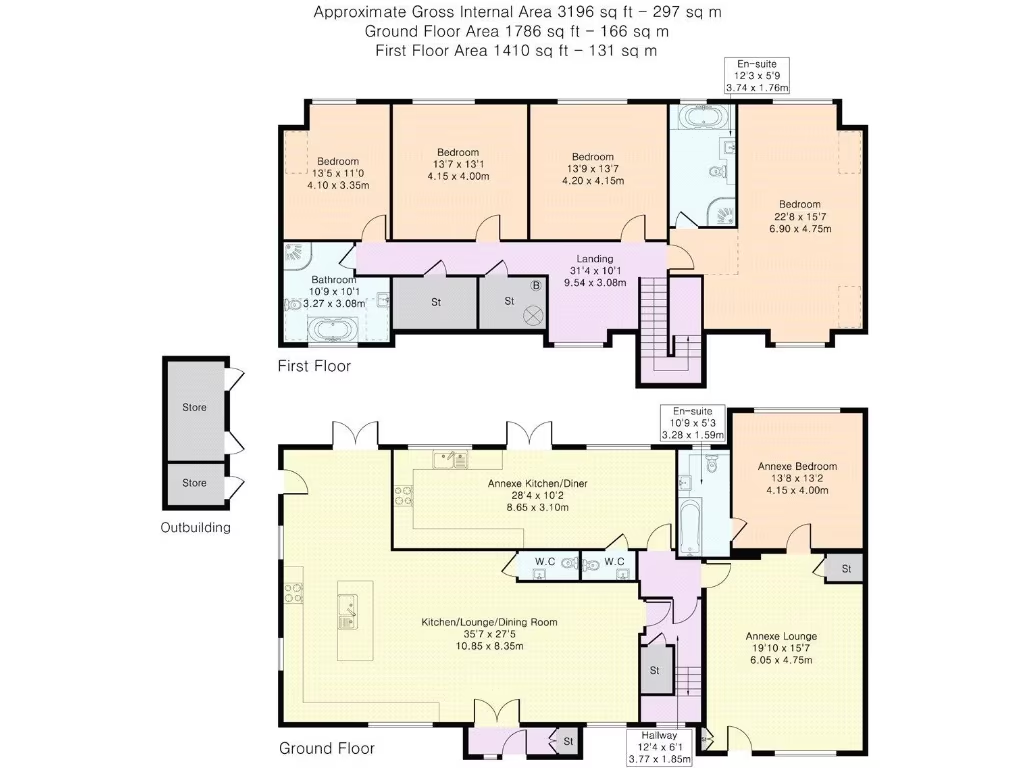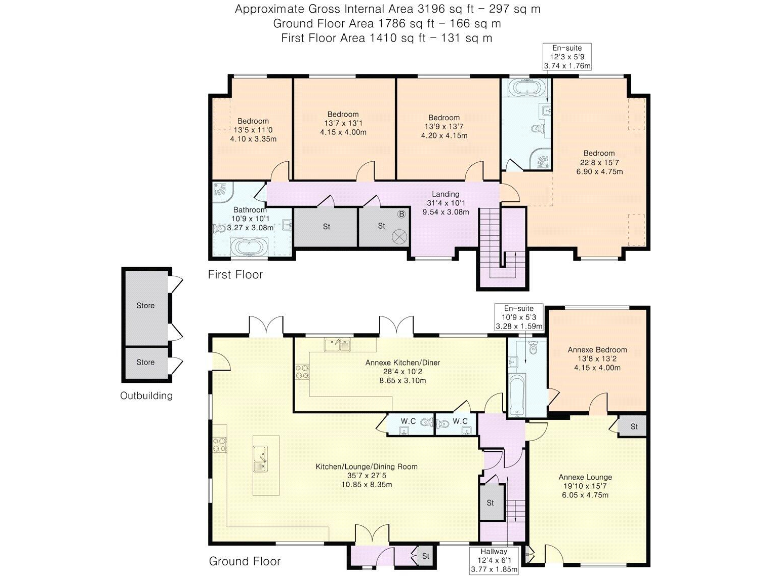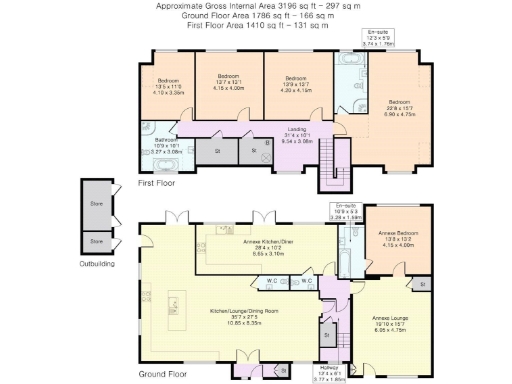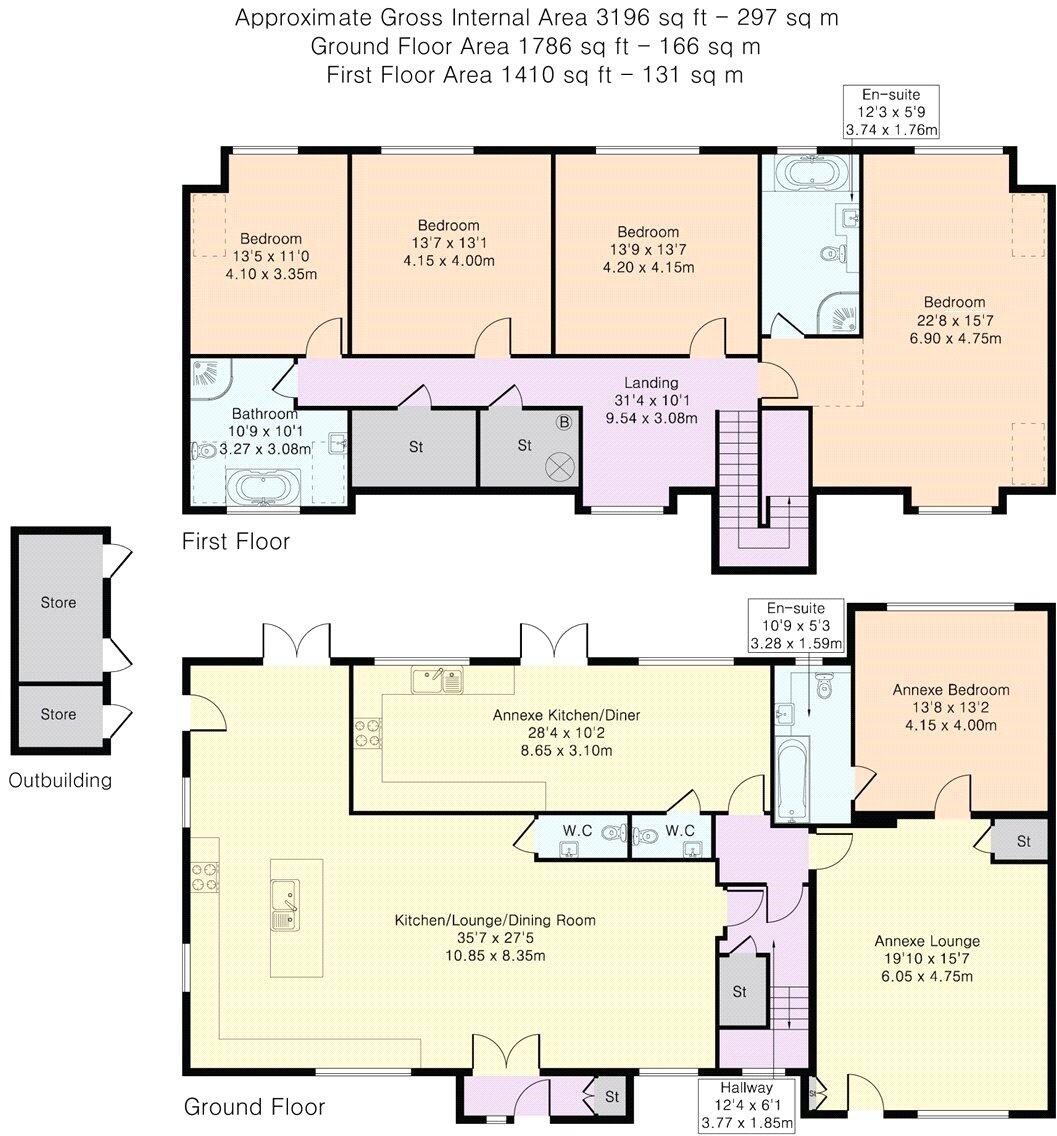Summary - 2, Swanland Road, North Mymms AL9 7TG
5 bed 3 bath Detached
Large plot with annexe and scope to modernise for growing families.
Self-contained annexe with lounge, kitchen/diner, bedroom and bathroom
35' open-plan kitchen/family room ideal for social living
Circa 3,196 sq ft across one-and-a-half storeys, five bedrooms
Large private rear garden with decked and paved entertaining areas
Extensive block-paved forecourt providing multiple off-street parking spaces
Built 1930–1949 in solid brick; likely requires insulation and updating
Double glazing fitted — installation date unknown; energy upgrades advised
Council Tax Band G — relatively high running costs
No onward chain and offered freehold, this substantial detached chalet-style home extends to circa 3,196 sq ft and includes a self-contained annexe. The ground floor centres on a 35' open-plan kitchen/family room ideal for everyday living and informal entertaining, while the first floor hosts four double bedrooms including a principal with en-suite. The annexe provides independent living space with its own lounge, kitchen/diner, bedroom and bathroom — useful for multi-generational use or rental income.
Set in a semi-rural village location with excellent local schools and easy road access to nearby stations, the property sits on a large plot with a private, level rear garden, decked and paved seating areas and a wide block-paved forecourt offering multiple off-street parking spaces. Mature boundary trees give screening and a green outlook, enhancing privacy and outdoor enjoyment.
Constructed in the 1930s–1940s from solid brick, the house is presented tidy to the street but will benefit from internal modernisation in parts. Windows are double glazed but installation dates are unknown; walls are assumed to be uninsulated. Heating is mains gas with boiler and radiators. Buyers should note the high Council Tax (Band G) and that modest updating or energy-efficiency improvements may be required to reduce running costs.
This property will suit families needing ample space and flexible accommodation, purchasers seeking an annexe for relatives or rental, or buyers wanting a substantial house in a tranquil village setting with scope to personalise. Planning potential exists for further improvement or extension (subject to consents).
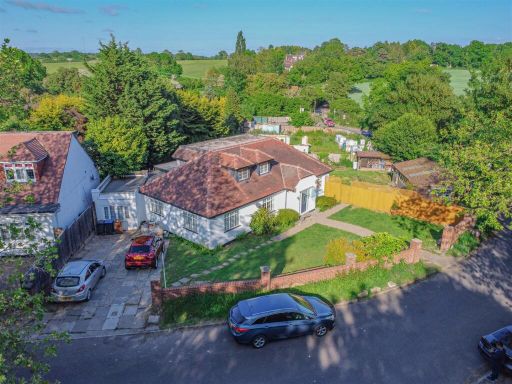 4 bedroom detached house for sale in Swanland Road, Welham Green, AL9 — £850,000 • 4 bed • 1 bath • 2598 ft²
4 bedroom detached house for sale in Swanland Road, Welham Green, AL9 — £850,000 • 4 bed • 1 bath • 2598 ft²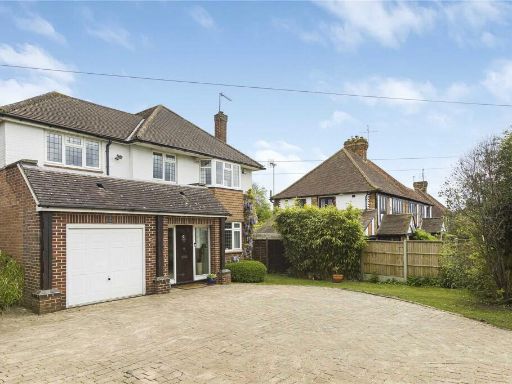 4 bedroom detached house for sale in Bluebridge Road, Brookmans Park, Hertfordshire, AL9 — £1,200,000 • 4 bed • 2 bath • 2191 ft²
4 bedroom detached house for sale in Bluebridge Road, Brookmans Park, Hertfordshire, AL9 — £1,200,000 • 4 bed • 2 bath • 2191 ft²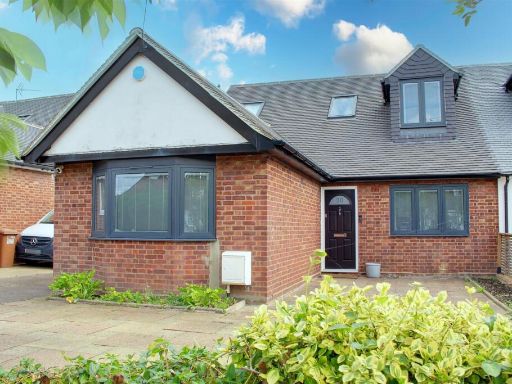 4 bedroom chalet for sale in Westland Drive, Brookmans Park, AL9 — £980,000 • 4 bed • 3 bath • 1833 ft²
4 bedroom chalet for sale in Westland Drive, Brookmans Park, AL9 — £980,000 • 4 bed • 3 bath • 1833 ft²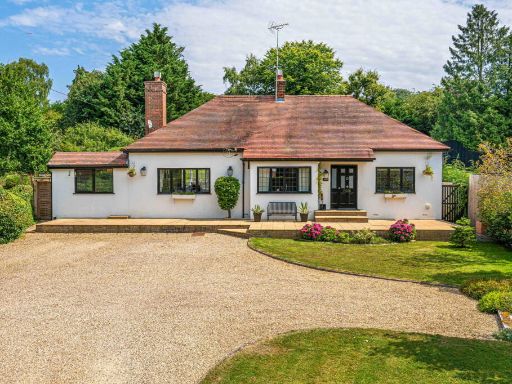 6 bedroom detached house for sale in Codicote Road, Welwyn, AL6 — £1,150,000 • 6 bed • 3 bath • 2505 ft²
6 bedroom detached house for sale in Codicote Road, Welwyn, AL6 — £1,150,000 • 6 bed • 3 bath • 2505 ft²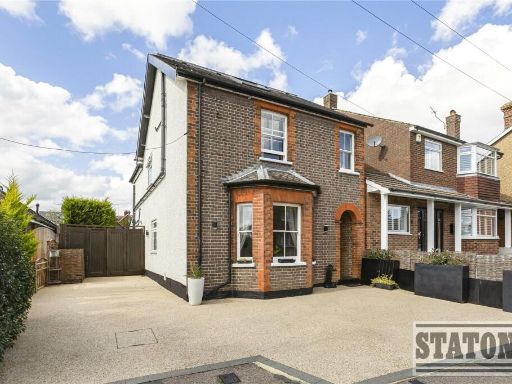 4 bedroom detached house for sale in Holloways Lane, Welham Green, North Mymms, Hatfield, AL9 — £950,000 • 4 bed • 2 bath • 2330 ft²
4 bedroom detached house for sale in Holloways Lane, Welham Green, North Mymms, Hatfield, AL9 — £950,000 • 4 bed • 2 bath • 2330 ft²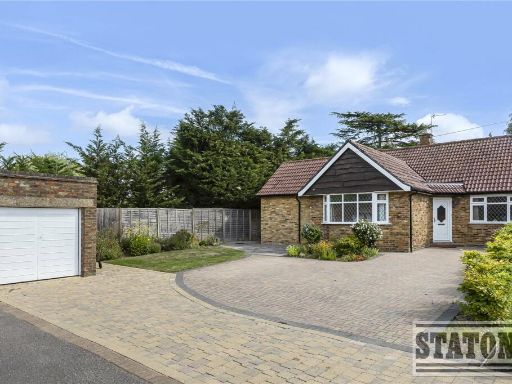 3 bedroom bungalow for sale in Moffats Close, Brookmans Park, Hertfordshire, AL9 — £850,000 • 3 bed • 2 bath • 1071 ft²
3 bedroom bungalow for sale in Moffats Close, Brookmans Park, Hertfordshire, AL9 — £850,000 • 3 bed • 2 bath • 1071 ft²